Share this property:
Contact Tyler Fergerson
Schedule A Showing
Request more information
- Home
- Property Search
- Search results
- 261 Portofino Drive, NORTH VENICE, FL 34275
Property Photos
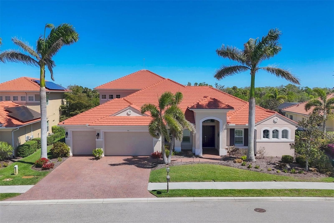

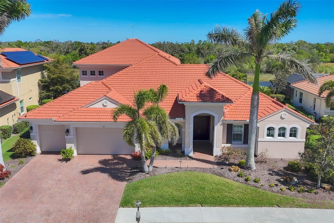
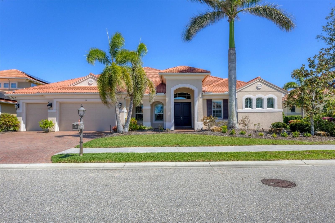
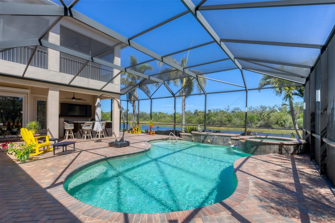
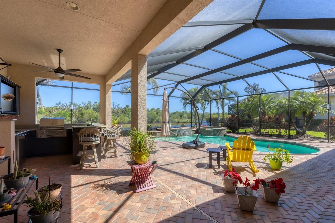
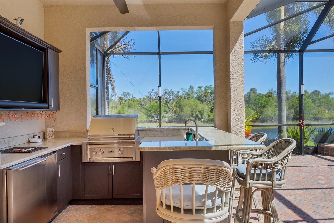
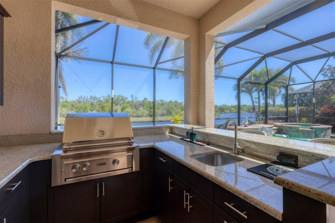
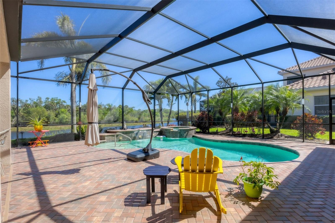
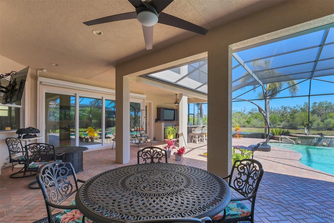
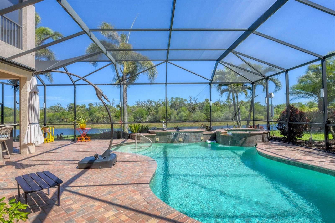
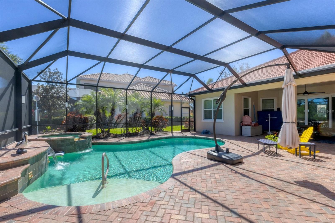
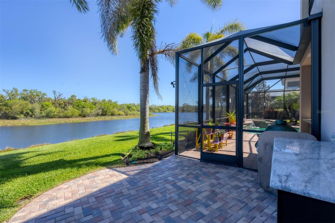
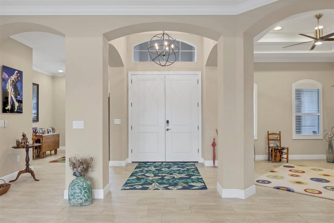
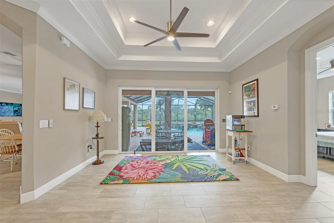
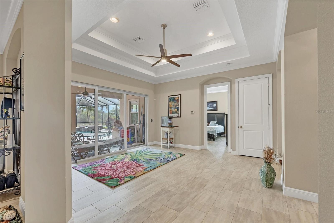
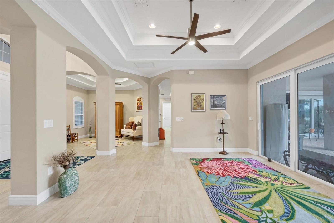
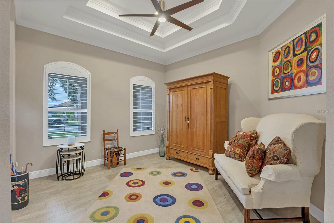
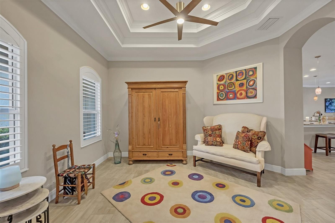
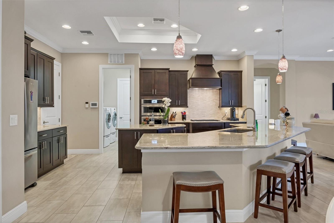
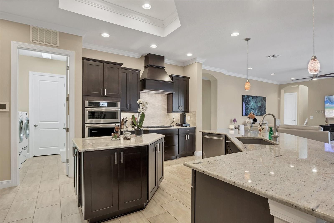
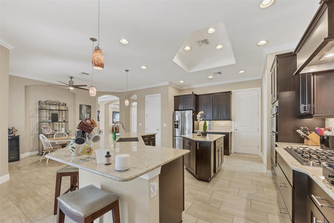
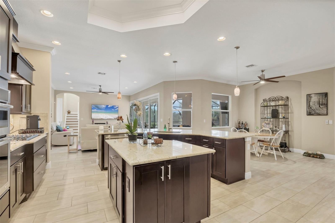
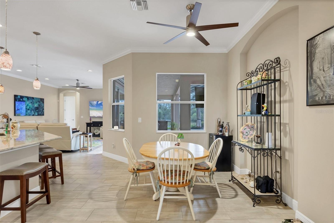
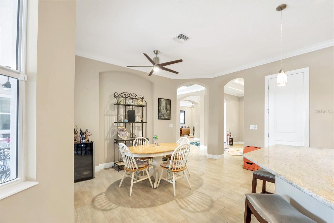
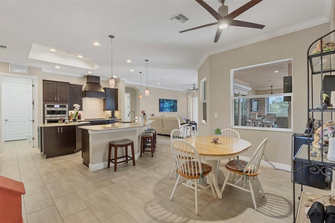
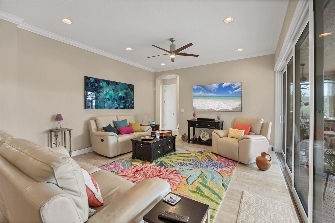
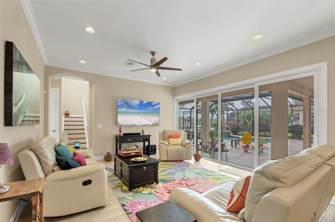
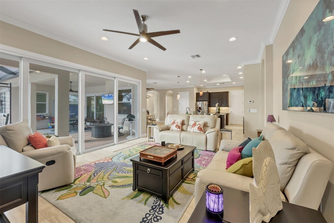
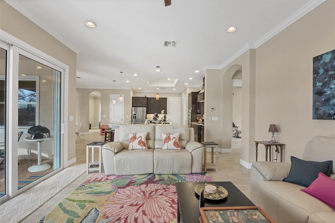
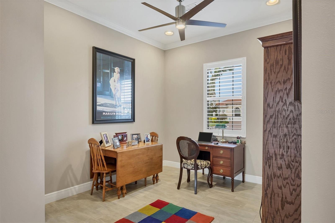
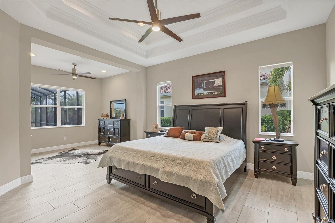
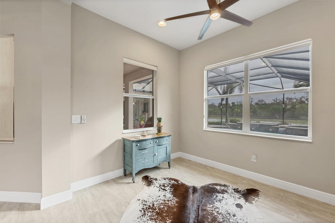
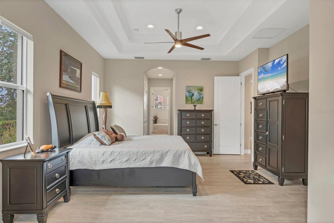
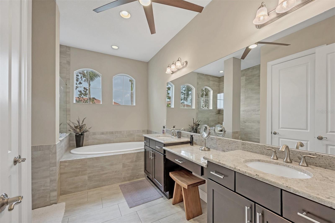
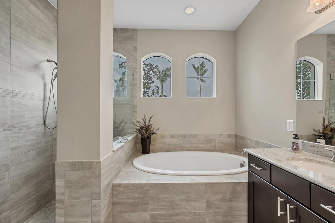
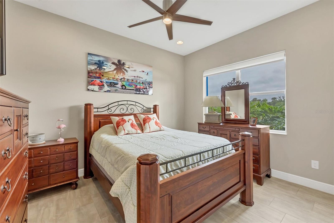
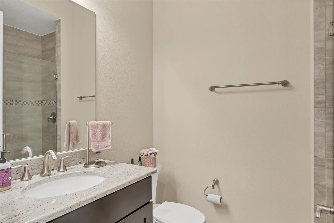
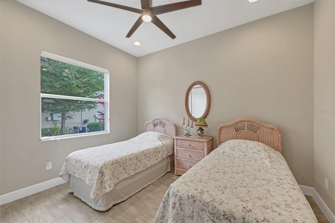
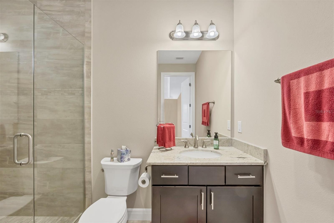
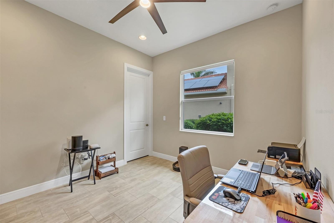
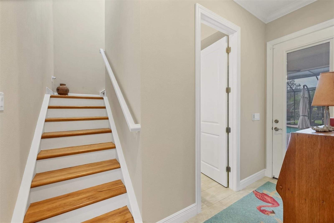
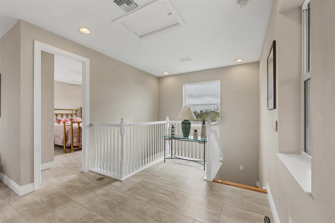
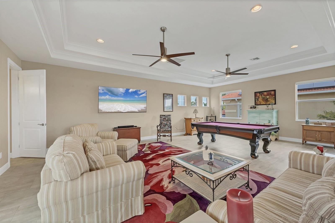
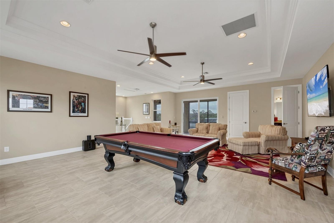
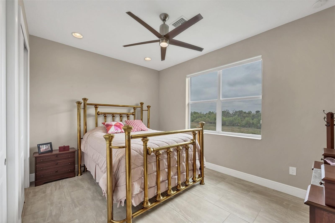
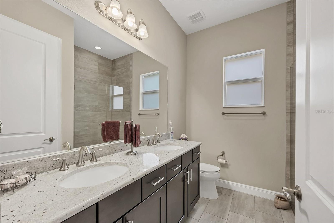
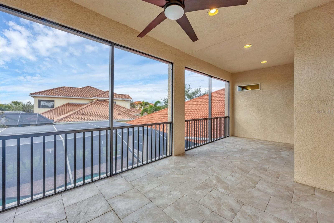
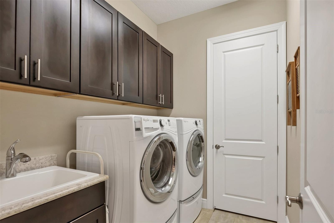
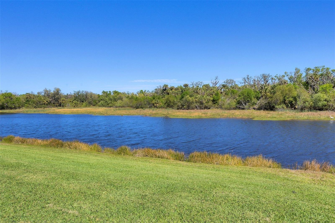
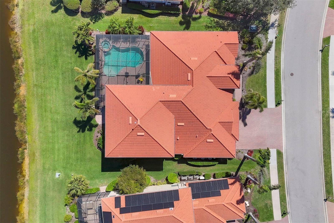
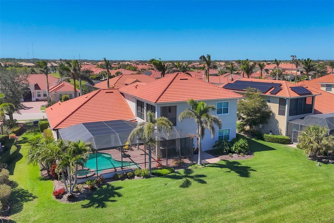
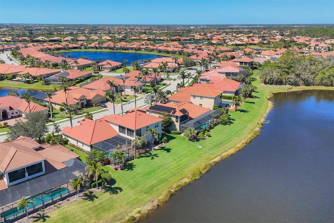
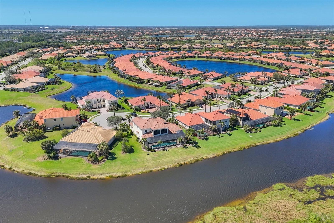
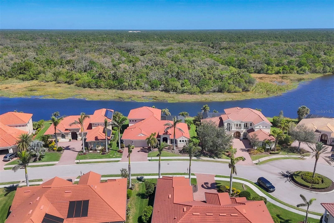
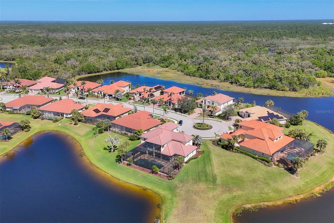
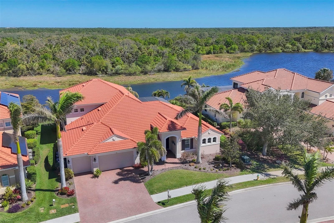
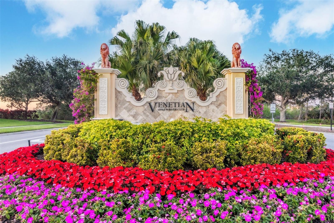
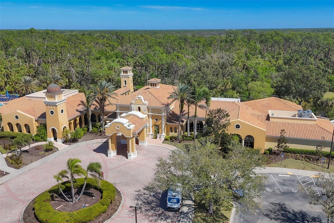
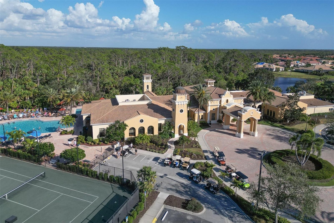
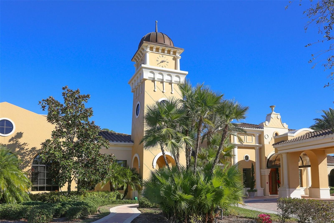
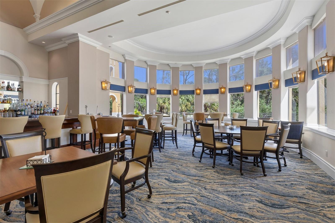
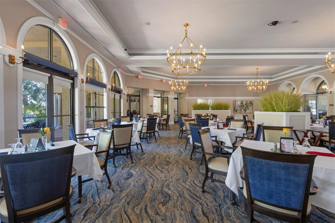
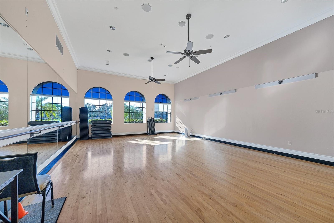
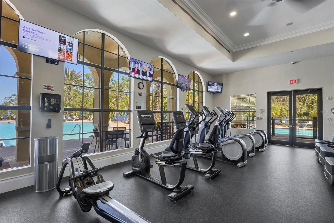
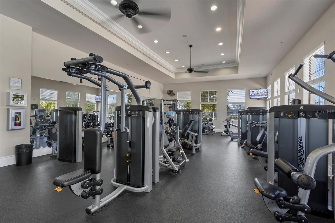
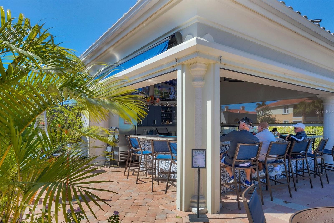
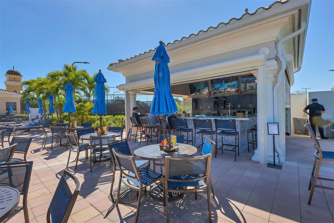
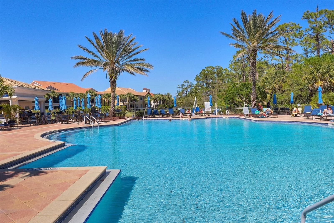
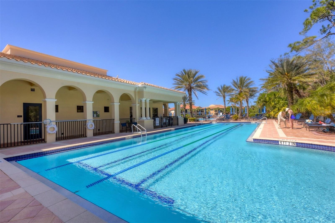
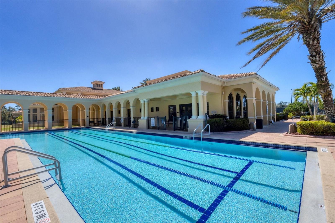
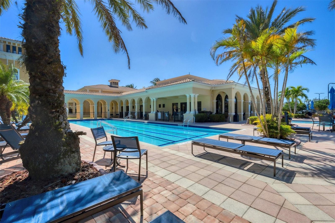
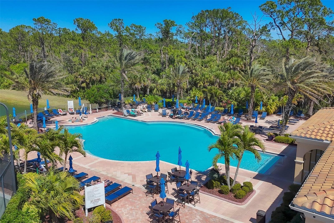
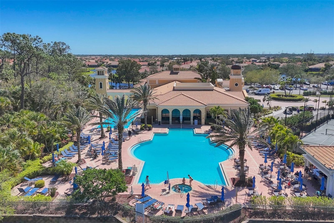
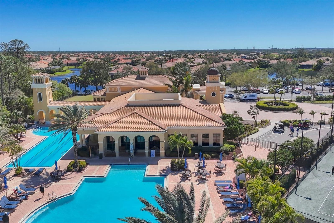
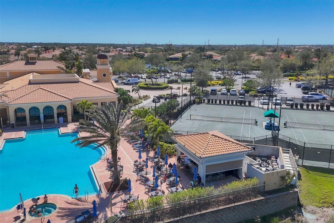
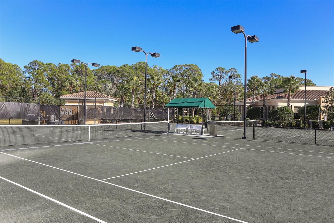
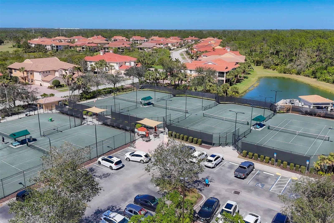
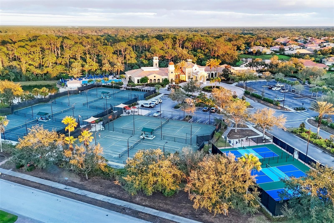
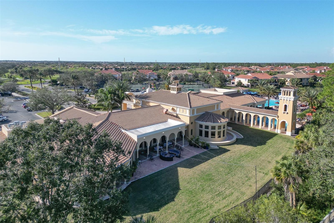
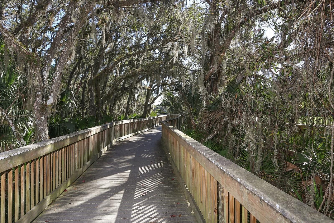
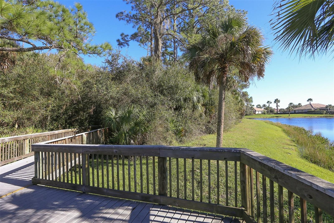
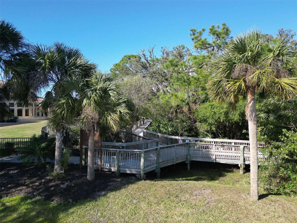
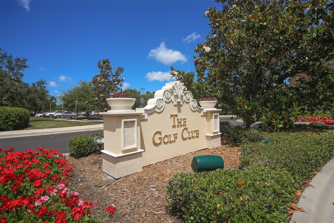
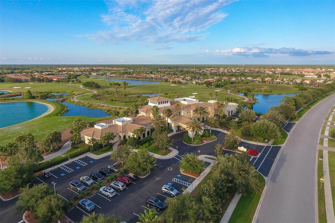
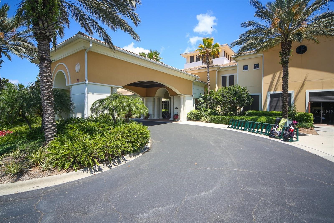
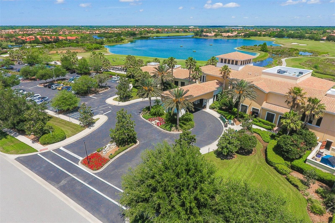
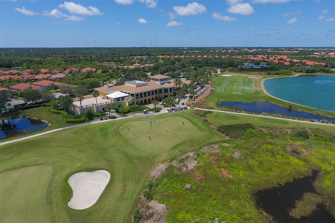
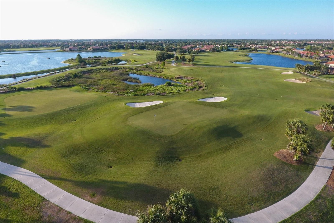
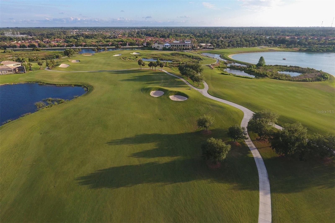
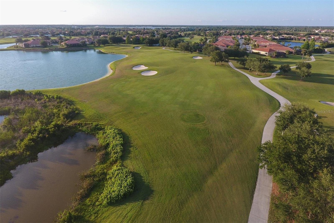
- MLS#: A4643514 ( Residential )
- Street Address: 261 Portofino Drive
- Viewed: 120
- Price: $1,499,000
- Price sqft: $257
- Waterfront: No
- Year Built: 2015
- Bldg sqft: 5828
- Bedrooms: 5
- Total Baths: 4
- Full Baths: 4
- Garage / Parking Spaces: 3
- Days On Market: 43
- Additional Information
- Geolocation: 27.1393 / -82.3641
- County: SARASOTA
- City: NORTH VENICE
- Zipcode: 34275
- Subdivision: Venetian Golf River Club Ph 0
- Provided by: FINE PROPERTIES
- Contact: Sabrina Hurt, PLLC
- 941-782-0000

- DMCA Notice
-
DescriptionWelcome to your stunning dream home in the desired community of Venetian Golf & River Club. This immaculate and beautifully maintained residence boasts over 4,000 square feet of spacious interior, offering the epitome of luxurious living with light, bright, and neutral colors throughout complete with crown molding and wide baseboards adding that element of elegance. Main Floor Highlights: 4 Bedrooms & 3 Baths: Enjoy the privacy and convenience of split bedrooms, offering ultimate comfort for everyone in the household. No need to worry about remodeling, as each bathroom encompasses tastefully tiled showers and consistent tile floors throughoutNO CARPET! This home is move in ready and designed for your utmost ease and relaxation. Impact windows and doors throughout for added protection. Office: A dedicated workspace to cater to your professional needs. Family Room: Open to the beautiful, sleek, and modern kitchen, this large space is perfect for entertaining. It provides a perfect gathering area for family time, ensuring everyone can enjoy each other's company in a comfortable and inviting setting. Formal Dining Room: Perfect for hosting elegant dinners and celebrations. Formal Living Room: This welcoming space offers a great area for additional conversation. Whether you're hosting guests or simply enjoying a quiet evening, this room provides a versatile and comfortable setting for any occasion. Upstairs Bonus Room: This flexible space comes complete with a bedroom, bath, and a screened lanai. The pool table conveys, providing a perfect setting for leisure and fun. Outdoor Entertainer's Dream: Your extra large lanai is an entertainer's paradise, where you can relax by the pool, cook with the outdoor kitchen, and catch a game on your TVs. Enjoy stunning water and preserve views that add a touch of serenity to every moment. Additional Updates Include: Fans, landscaping, summer kitchen, outside patio & cabinet, Generator, lightning protection, split unit, Garage cabinets, lanai pavers redone, upstairs tile, Pool gas heater, closet shelving, outdoor lights, Garage insulation & water softener. Community Amenities Include: Resort style heated pool and lap pool, Fitness center, fitness classes, social activities, tennis and pickleball courts, Tiki bar, a fine dining restaurant, access to the scenic walking trails of Myakka River Park complete with a canoe launch, and optional golf membership at the 18 hole, par 72 masterpiece. With close proximity to downtown Venice and beautiful beaches, this home offers the ultimate Venice lifestyle. Don't miss the opportunity to make this exceptional property your own and experience the luxury and convenience of Venetian Golf & River Club living. Schedule your showing today!
All
Similar
Features
Appliances
- Dishwasher
- Dryer
- Microwave
- Range
- Refrigerator
- Washer
- Water Softener
Home Owners Association Fee
- 338.00
Home Owners Association Fee Includes
- Guard - 24 Hour
- Cable TV
- Pool
- Internet
- Recreational Facilities
Association Name
- Grand Manors
Association Phone
- 8559472636
Carport Spaces
- 0.00
Close Date
- 0000-00-00
Cooling
- Central Air
Country
- US
Covered Spaces
- 0.00
Exterior Features
- Irrigation System
- Outdoor Grill
- Outdoor Kitchen
- Sliding Doors
Flooring
- Tile
Garage Spaces
- 3.00
Heating
- Central
Insurance Expense
- 0.00
Interior Features
- Ceiling Fans(s)
- Crown Molding
- Eat-in Kitchen
- Kitchen/Family Room Combo
- Open Floorplan
- Primary Bedroom Main Floor
- Split Bedroom
- Walk-In Closet(s)
- Window Treatments
Legal Description
- LOT 23
- VENETIAN GOLF & RIVER CLUB PHASE 3E
Levels
- Two
Living Area
- 4222.00
Area Major
- 34275 - Nokomis/North Venice
Net Operating Income
- 0.00
Occupant Type
- Owner
Open Parking Spaces
- 0.00
Other Expense
- 0.00
Parcel Number
- 0372030230
Pets Allowed
- Dogs OK
Pool Features
- Heated
- In Ground
- Screen Enclosure
Property Type
- Residential
Roof
- Tile
Sewer
- Public Sewer
Tax Year
- 2024
Township
- 38
Utilities
- Electricity Connected
- Sewer Connected
- Water Connected
Views
- 120
Virtual Tour Url
- https://www.zillow.com/view-imx/164a6138-46de-400b-95c8-a2ad2f20c668?setAttribution=mls&wl=true&initialViewType=pano&utm_source=dashboard
Water Source
- Public
Year Built
- 2015
Zoning Code
- PUD
Listing Data ©2025 Greater Fort Lauderdale REALTORS®
Listings provided courtesy of The Hernando County Association of Realtors MLS.
Listing Data ©2025 REALTOR® Association of Citrus County
Listing Data ©2025 Royal Palm Coast Realtor® Association
The information provided by this website is for the personal, non-commercial use of consumers and may not be used for any purpose other than to identify prospective properties consumers may be interested in purchasing.Display of MLS data is usually deemed reliable but is NOT guaranteed accurate.
Datafeed Last updated on April 21, 2025 @ 12:00 am
©2006-2025 brokerIDXsites.com - https://brokerIDXsites.com
