Share this property:
Contact Tyler Fergerson
Schedule A Showing
Request more information
- Home
- Property Search
- Search results
- 866 Placid Lake Drive, OSPREY, FL 34229
Property Photos
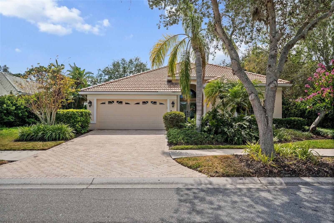

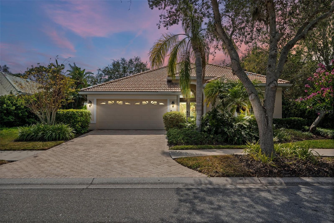
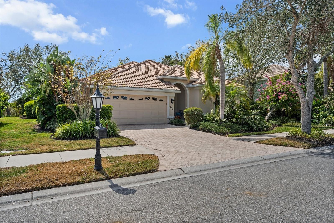
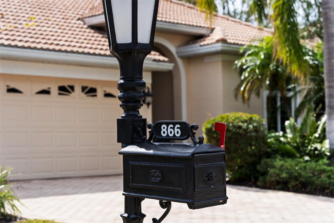
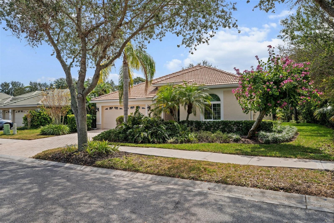
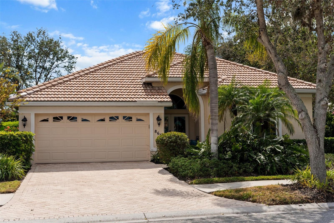
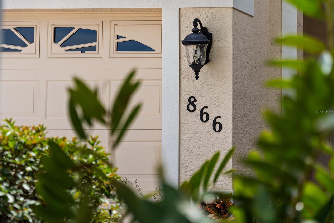
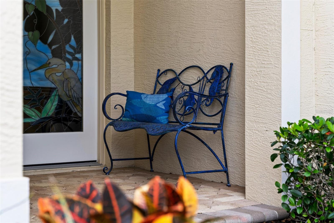
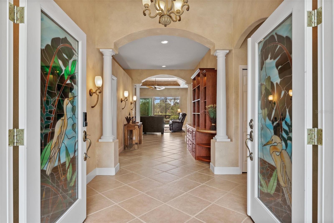
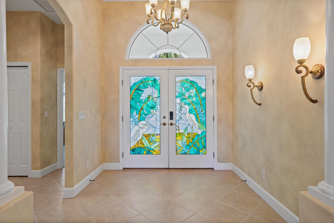
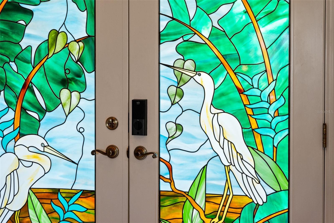
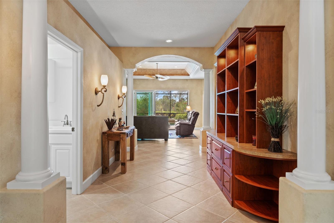
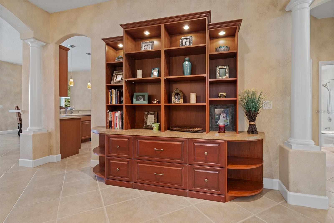
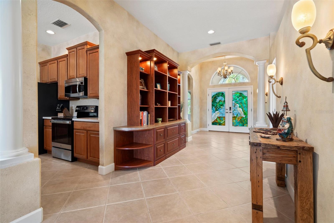
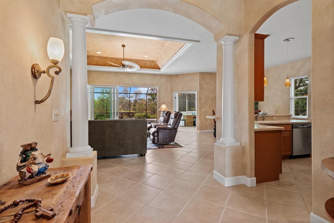
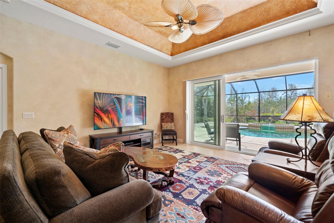
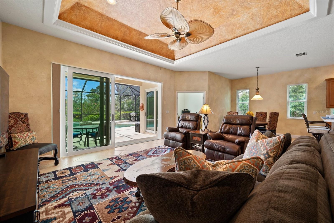
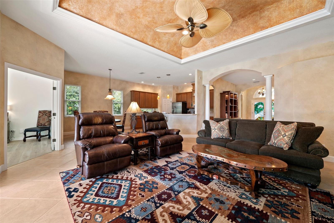
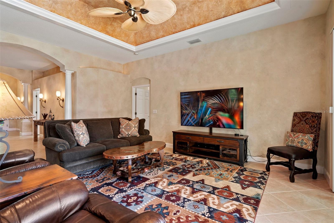
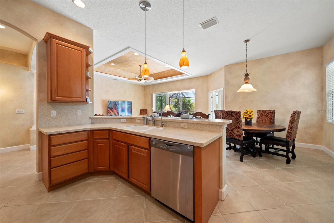
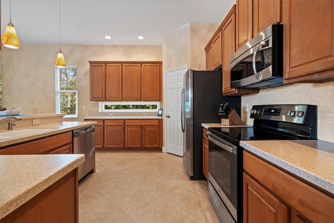
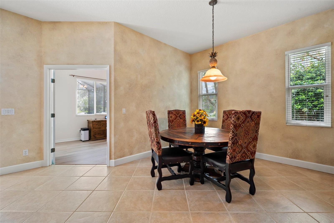
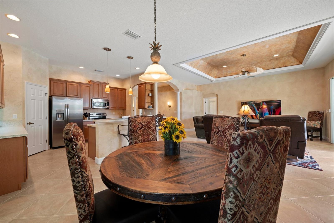
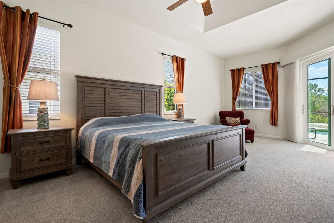
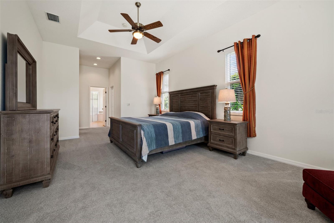
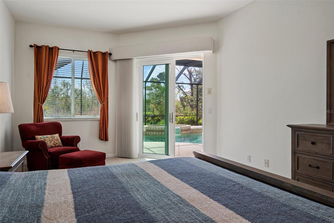
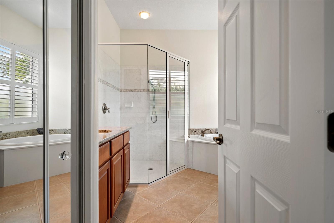
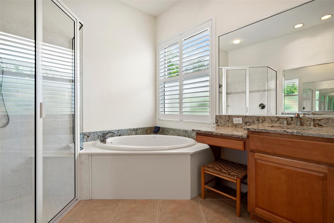
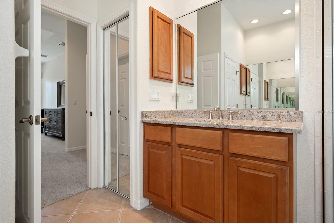
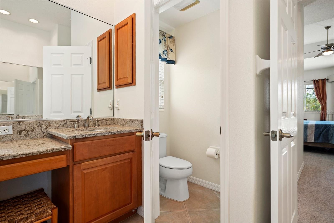
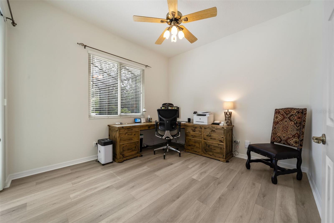
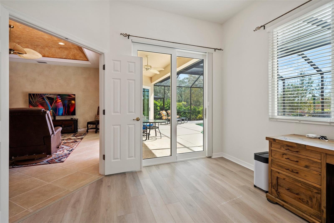
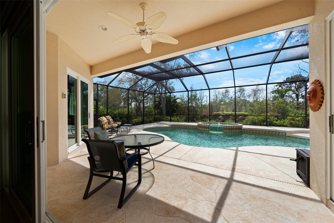
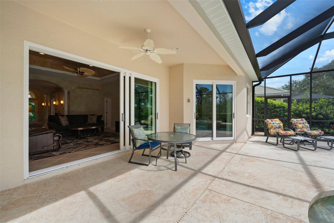
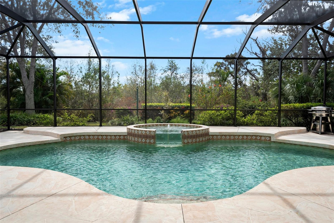
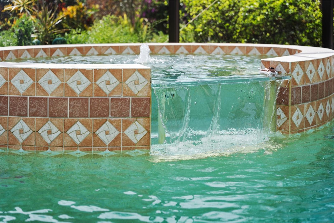
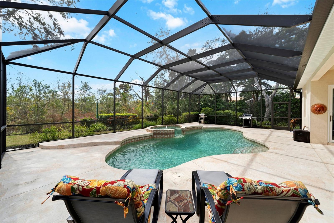
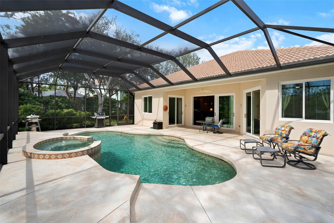
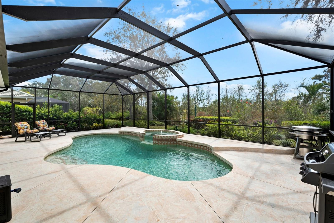
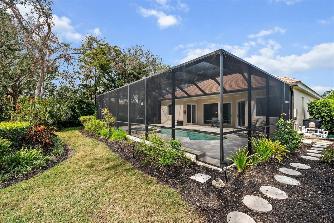
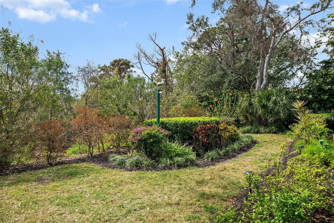
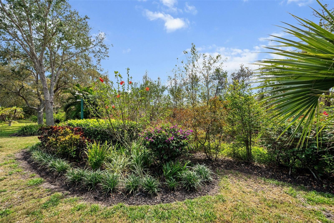
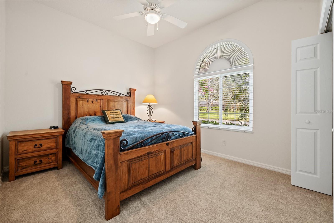
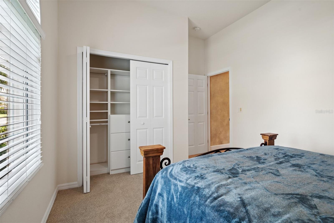
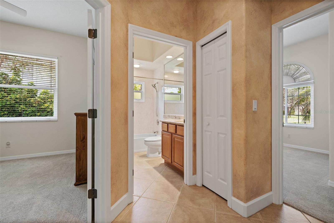
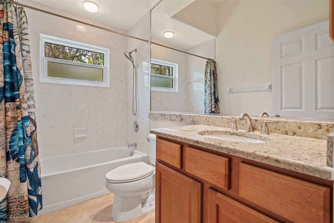
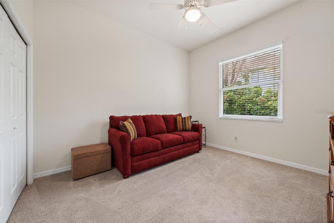
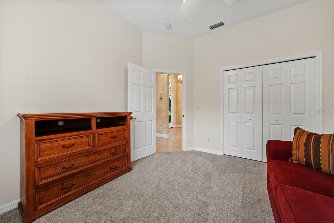
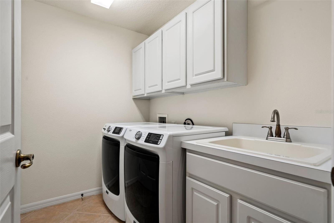
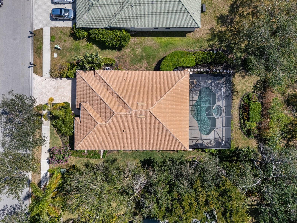
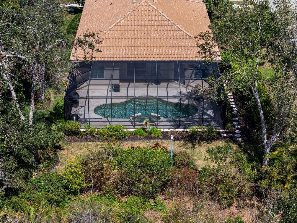
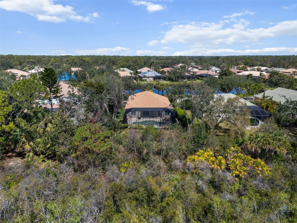
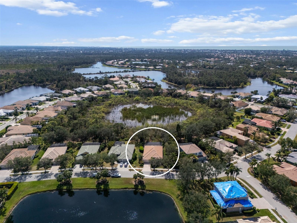
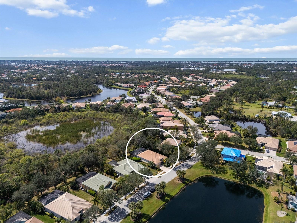
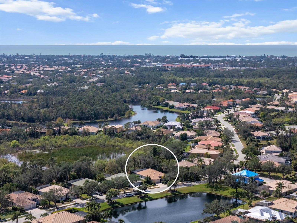
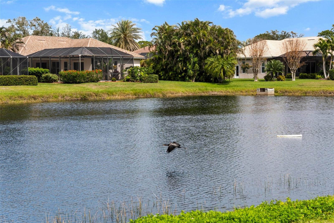
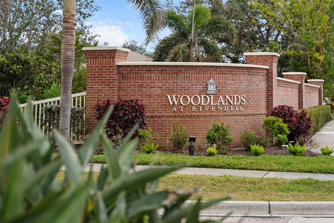
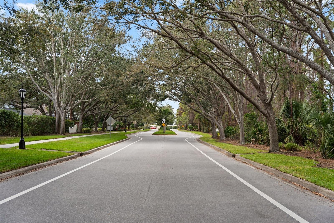
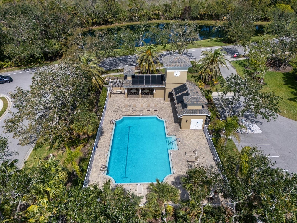
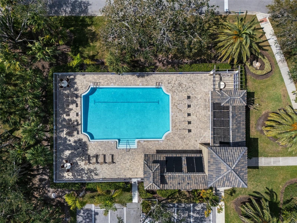
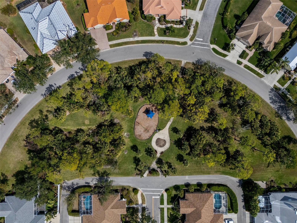
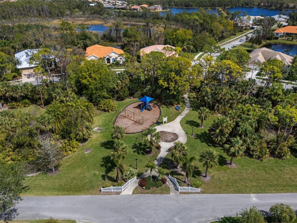
- MLS#: A4643452 ( Residential )
- Street Address: 866 Placid Lake Drive
- Viewed: 92
- Price: $774,900
- Price sqft: $278
- Waterfront: No
- Year Built: 2002
- Bldg sqft: 2784
- Bedrooms: 3
- Total Baths: 2
- Full Baths: 2
- Garage / Parking Spaces: 2
- Days On Market: 44
- Additional Information
- Geolocation: 27.1892 / -82.4679
- County: SARASOTA
- City: OSPREY
- Zipcode: 34229
- Subdivision: Rivendell The Woodlands
- Elementary School: Laurel Nokomis Elementary
- Middle School: Laurel Nokomis Middle
- High School: Venice Senior High
- Provided by: KELLER WILLIAMS ON THE WATER S
- Contact: Justin Brunswick
- 941-803-7522

- DMCA Notice
-
DescriptionImmerse yourself in the blissful lifestyle located in the Woodlands of Rivendell, where this beautifully appointed home awaits. Situated within a community renowned for its expansive green spaces, parks, 24 shimmering lakes, proximity to Oscar Scherer State Park, heated community pool and nearby Pine View School, this residence offers a truly exceptional living experience. This enchanting residence is poised ideally bordering a sparkling lake to the front and a wetland preserve to the rear of the home. The curb appeal begins with tropical landscaping and paver driveway. Upon arrival, the custom artesian stained glass double doors invite you into a meticulously crafted interior. The entry hall, with its dual sconce lighting and built in wall unit, sets the tone for the homes refined elegance. Tray ceilings, adorned with crown molding and rope lighting, enhance the spaciousness of the great room. From the moment you enter, the wide open views of a tranquil preserve and sparkling pool capture a relaxed lifestyle. The kitchen, the homes true heart, boasts stainless steel appliances, abundant counters and cabinetry with a long serving area, and a breakfast bar illuminated by pendant lighting. The split floor plan ensures privacy, with guest bedrooms and bath to the front and a luxurious owners suite + den/office overlooking the rear beauty. Owners suite featuring a coffered ceiling, sitting area, and dual custom outfitted closets. Bath with separated dual sinks, Quartz countertops, vanity, walk in shower and jetted tub. Newly installed PGT Impact sliding doors and windows throughout the home (2024). Lanai newly painted and rescreened with 20/20 (2024). Pocket sliders seamlessly connect the interior to an expansive outdoor oasis, showcasing an uncommonly large 14x31 heated saltwater pool and hot tub. Surrounded in pro tile concrete with a covered lanai overlooking a serene preserve. Its always about the view and you will enjoy the private preserve featuring Florida friendly butterfly pollinator plantings. Nothing captures the mood better than serene living with a menagerie of birds and wildlife. This Osprey location provides convenient access to the Legacy Trail, pristine beaches, and the vibrant cultural scenes of Sarasota and Venice.
All
Similar
Features
Appliances
- Dishwasher
- Dryer
- Electric Water Heater
- Microwave
- Range
- Refrigerator
- Washer
Association Amenities
- Park
- Playground
- Pool
Home Owners Association Fee
- 684.00
Home Owners Association Fee Includes
- Common Area Taxes
- Pool
Association Name
- Fred Marks
Association Phone
- 941-922-3391
Carport Spaces
- 0.00
Close Date
- 0000-00-00
Cooling
- Central Air
Country
- US
Covered Spaces
- 0.00
Exterior Features
- French Doors
- Irrigation System
- Private Mailbox
- Rain Gutters
Flooring
- Carpet
- Tile
Garage Spaces
- 2.00
Heating
- Central
High School
- Venice Senior High
Insurance Expense
- 0.00
Interior Features
- Ceiling Fans(s)
- Crown Molding
- High Ceilings
- Living Room/Dining Room Combo
- Open Floorplan
- Primary Bedroom Main Floor
- Solid Surface Counters
- Thermostat
- Tray Ceiling(s)
- Walk-In Closet(s)
- Window Treatments
Legal Description
- LOT 167 RIVENDELL UNIT 5 THE WOODLANDS
Levels
- One
Living Area
- 2171.00
Middle School
- Laurel Nokomis Middle
Area Major
- 34229 - Osprey
Net Operating Income
- 0.00
Occupant Type
- Owner
Open Parking Spaces
- 0.00
Other Expense
- 0.00
Parcel Number
- 0150010010
Pets Allowed
- Yes
Pool Features
- Heated
- Salt Water
Property Type
- Residential
Roof
- Tile
School Elementary
- Laurel Nokomis Elementary
Sewer
- Public Sewer
Tax Year
- 2024
Township
- 38
Utilities
- Cable Connected
- Electricity Connected
- Public
- Sewer Connected
- Underground Utilities
- Water Connected
View
- Water
Views
- 92
Virtual Tour Url
- https://listings.motionmedia.llc/sites/866-placid-lake-dr-osprey-fl-34229-14328951/branded
Water Source
- Public
Year Built
- 2002
Zoning Code
- RSF1
Listing Data ©2025 Greater Fort Lauderdale REALTORS®
Listings provided courtesy of The Hernando County Association of Realtors MLS.
Listing Data ©2025 REALTOR® Association of Citrus County
Listing Data ©2025 Royal Palm Coast Realtor® Association
The information provided by this website is for the personal, non-commercial use of consumers and may not be used for any purpose other than to identify prospective properties consumers may be interested in purchasing.Display of MLS data is usually deemed reliable but is NOT guaranteed accurate.
Datafeed Last updated on April 21, 2025 @ 12:00 am
©2006-2025 brokerIDXsites.com - https://brokerIDXsites.com
