Share this property:
Contact Tyler Fergerson
Schedule A Showing
Request more information
- Home
- Property Search
- Search results
- 10179 Milky Way Circle, SARASOTA, FL 34241
Property Photos
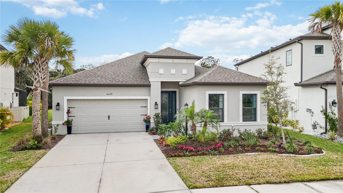

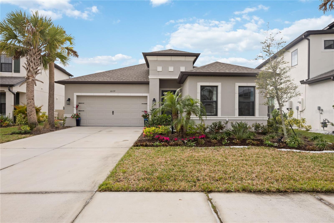
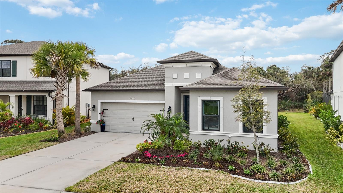
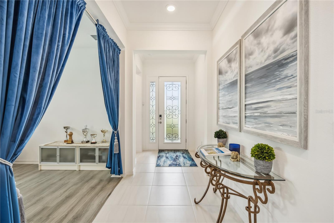
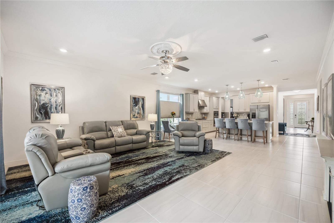
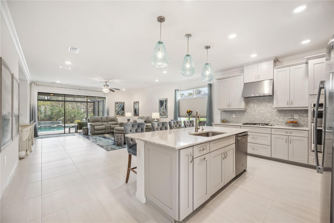
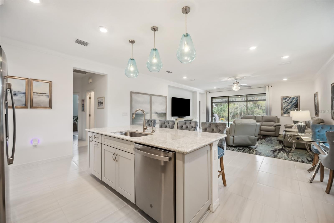
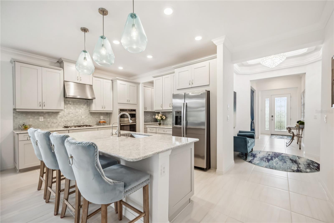
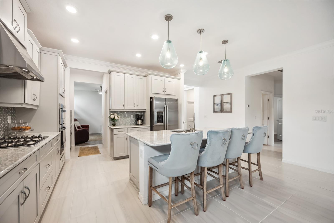
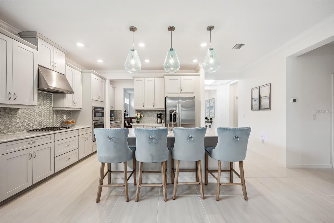
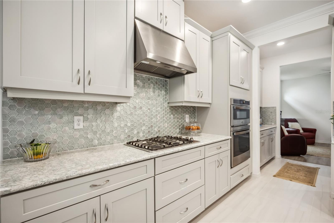
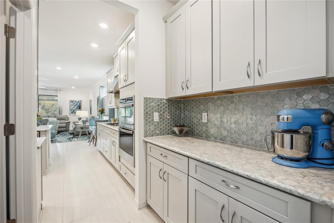
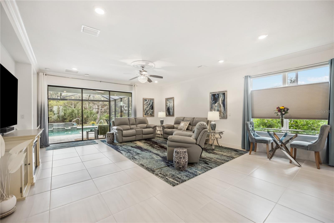
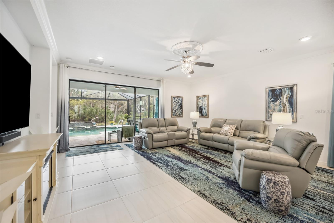
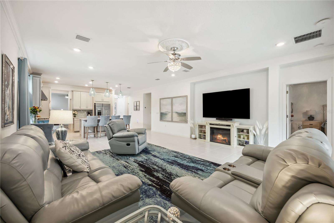
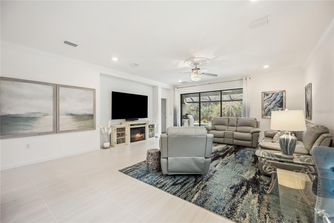
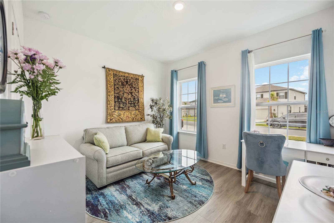
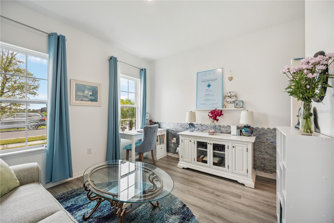
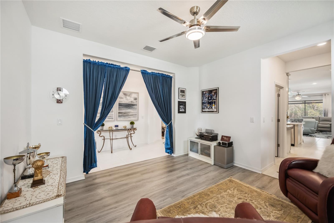
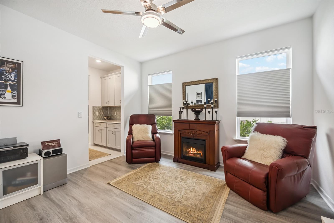
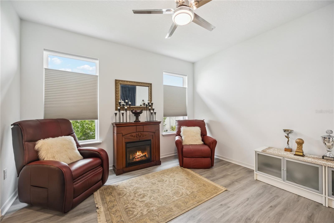
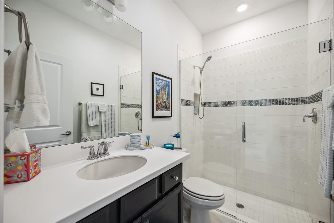
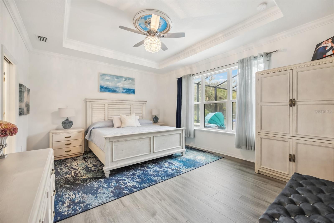
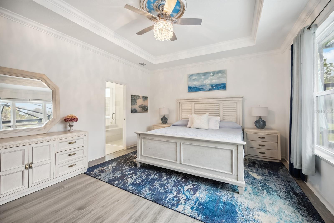
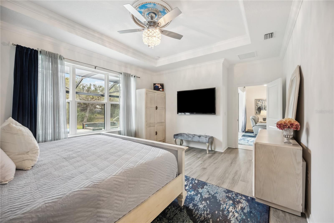
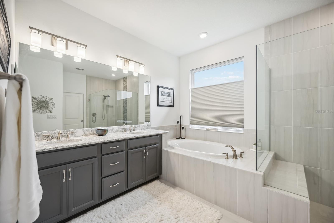
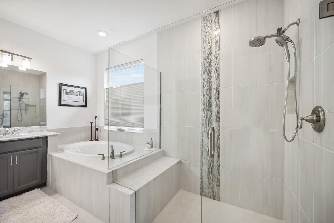
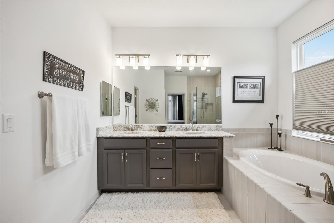
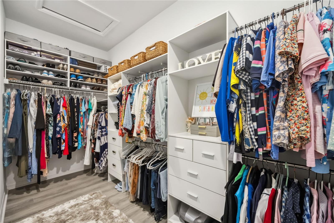
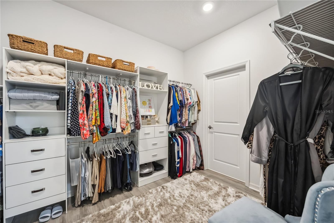
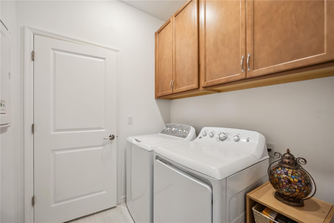
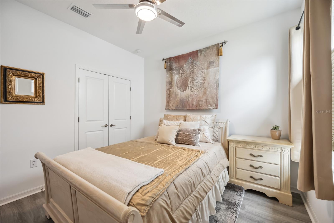
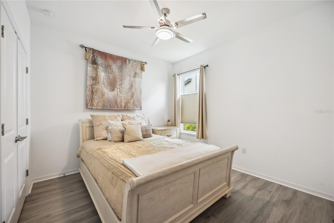
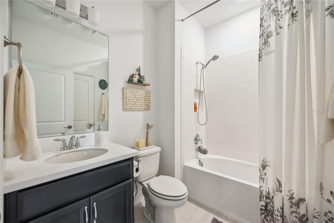
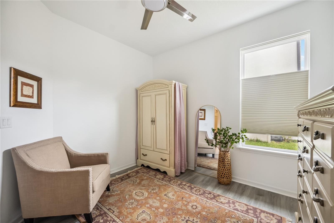
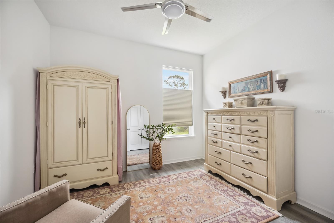
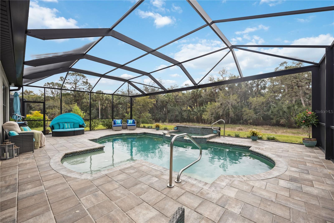
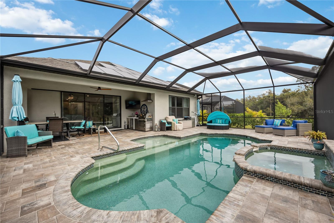
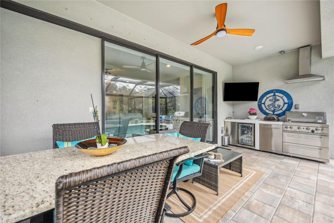
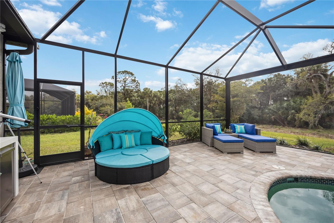
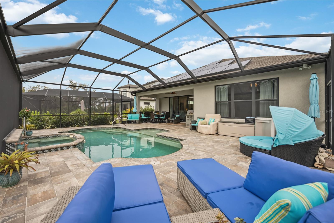
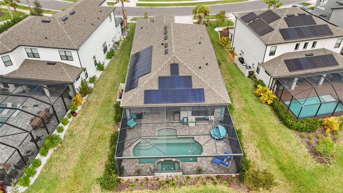
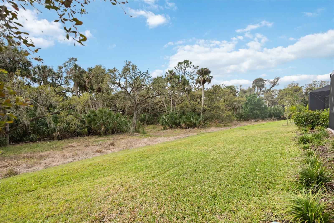
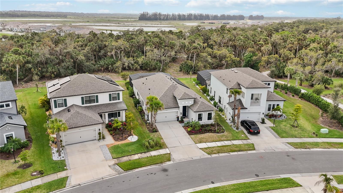
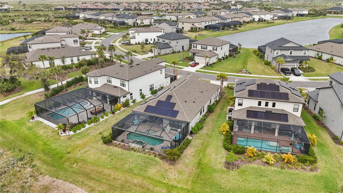
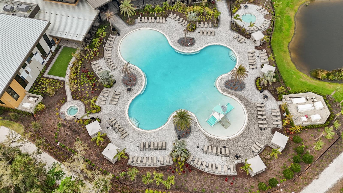
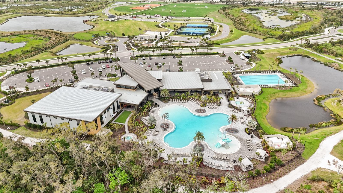
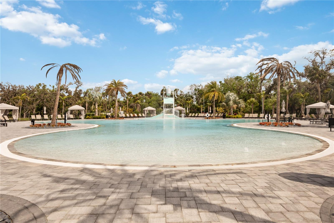
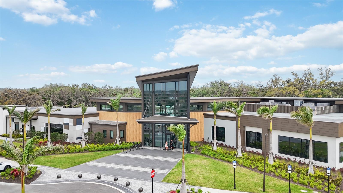
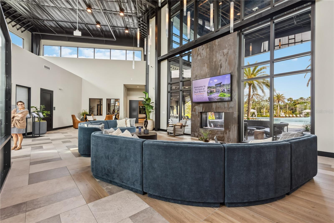
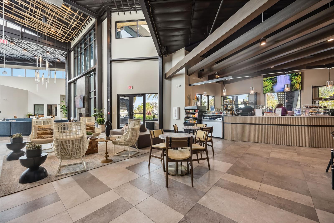
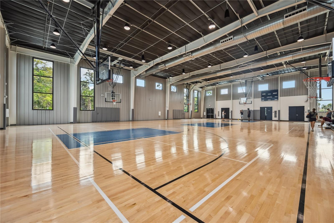
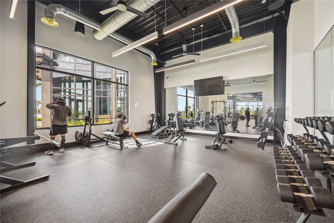
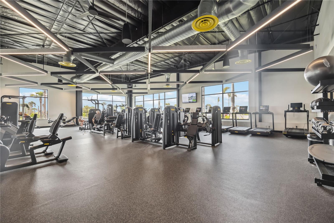
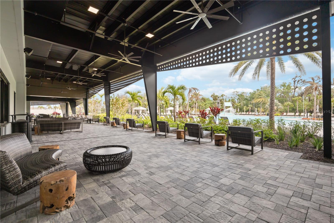
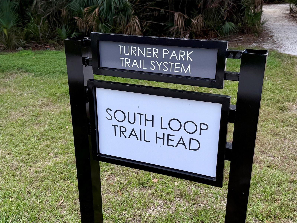
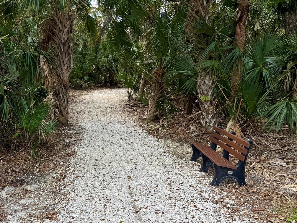
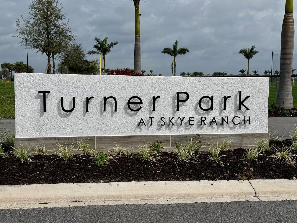
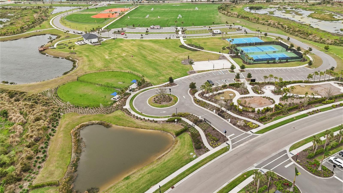
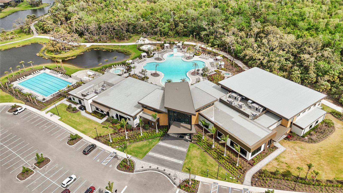
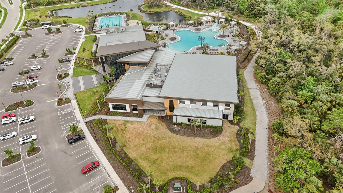
- MLS#: A4643276 ( Residential )
- Street Address: 10179 Milky Way Circle
- Viewed: 78
- Price: $899,900
- Price sqft: $291
- Waterfront: No
- Year Built: 2022
- Bldg sqft: 3096
- Bedrooms: 4
- Total Baths: 3
- Full Baths: 3
- Garage / Parking Spaces: 2
- Days On Market: 45
- Additional Information
- Geolocation: 27.2373 / -82.4011
- County: SARASOTA
- City: SARASOTA
- Zipcode: 34241
- Subdivision: Skye Ranch
- Elementary School: Lakeview Elementary
- Middle School: Sarasota Middle
- High School: Riverview High
- Provided by: KELLER WILLIAMS ISLAND LIFE REAL ESTATE
- Contact: Kendall Rodesiler
- 941-254-6467

- DMCA Notice
-
Description2022 built with $200k in upgrades! 4 Bedrooms PLUS den and 3 full bathrooms. Gorgeous, long entry that immediately gives you the view you've been looking for. Look straight out to the expansive lanai with outdoor kitchen, wine refrigerator and pizza oven; winding, heated salt water, pebble tech pool w/sun ledge, spa, and waterfall plus plenty of lounging and eating areas. The view is maximized by the Clear View Panel Cage overlooking the panoramic conservation area. Take advantage of the Whole House (Owned) Solar System that has easily met the energy needs of the current owners. Water Filtration System, HVAC w/mold scrubber (ideal for allergies & asthma). High ceilings with crown molding and lots of natural light. Upgraded light fixtures throughout. Living Room is open to the Gourmet Chef's Kitchen Huge Quartz island w/built in sink and breakfast bar. Gas cooktop and built in oven/microwave. Butler's pantry plus walk in Pantry. The Primary Bedroom overlooks the lanai, pool and conservation area. Ensuite bathroom includes soaking tub and tile shower w/built in seating. The Closet is to die for and connects directly to the laundry room! Skye Ranch offers amenities second to none. Not only will you have miles of nature trails, dog park, playgrounds, baseball and soccer fields, sand volleyball, tennis/pickleball and a firepit area inside this gated community but The HUB is the newly built recreation center that offers Resort style pool and spa, Junior Olympic pool, Splash pad, Event lawn, State of the art fitness center, Full locker rooms, Movement studio, Basketball court, Rock climbing, Demonstration kitchen, and a Caf. There is a full time lifestyle manager keeping you connected to events and outings all year long. Brand new K 8 Skye Ranch School currently being built in the neighborhood! The school will serve grades K 6 in 2025, K 7 in 2026 and K 8 in 2027.
All
Similar
Features
Appliances
- Bar Fridge
- Microwave
- Range
- Built-In Oven
- Refrigerator
- Solar Hot Water
- Washer
- Water Filtration System
- Dishwasher
- Dryer
- Wine Refrigerator
Association Amenities
- Basketball Court
- Clubhouse
- Fitness Center
- Gated
- Park
- Pickleball Court(s)
- Playground
- Pool
- Recreation Facilities
- Tennis Court(s)
- Trail(s)
Home Owners Association Fee
- 219.76
Home Owners Association Fee Includes
- Pool
- Maintenance Grounds
- Recreational Facilities
Association Name
- Skye Ranch Master/Brittany Bergeron
Association Phone
- 877-221-6919
Builder Model
- Antigua
Builder Name
- Taylor Morrison
Carport Spaces
- 0.00
Close Date
- 0000-00-00
Cooling
- Central Air
Country
- US
Covered Spaces
- 0.00
Exterior Features
- Irrigation System
- Outdoor Shower
- Shade Shutter(s)
- Sidewalk
Flooring
- Laminate
- Ceramic Tile
Garage Spaces
- 2.00
Heating
- Solar
- Natural Gas
High School
- Riverview High
Insurance Expense
- 0.00
Interior Features
- Crown Molding
- Eat-in Kitchen
- High Ceilings
- Kitchen/Family Room Combo
- Open Floorplan
- Primary Bedroom Main Floor
- Solid Surface Counters
- Walk-In Closet(s)
- Window Treatments
- Ceiling Fans(s)
Legal Description
- LOT 2052
- SKYE RANCH NEIGHBORHOOD FOUR NORTH PHASE 1
- PB 55 PG 277-287
Levels
- One
Living Area
- 2396.00
Middle School
- Sarasota Middle
Area Major
- 34241 - Sarasota
Net Operating Income
- 0.00
Occupant Type
- Owner
Open Parking Spaces
- 0.00
Other Expense
- 0.00
Parcel Number
- 0305012052
Pets Allowed
- Yes
Pool Features
- Heated
- In Ground
- Salt Water
- Screen Enclosure
Possession
- Negotiable
Property Type
- Residential
Roof
- Shingle
School Elementary
- Lakeview Elementary
Sewer
- Public Sewer
Tax Year
- 2024
Township
- 37S
Utilities
- Natural Gas Connected
- Solar
- Sprinkler Recycled
View
- Water
Views
- 78
Virtual Tour Url
- https://youtu.be/G5UNxiD3Hqg
Water Source
- Public
Year Built
- 2022
Zoning Code
- VPD
Listing Data ©2025 Greater Fort Lauderdale REALTORS®
Listings provided courtesy of The Hernando County Association of Realtors MLS.
Listing Data ©2025 REALTOR® Association of Citrus County
Listing Data ©2025 Royal Palm Coast Realtor® Association
The information provided by this website is for the personal, non-commercial use of consumers and may not be used for any purpose other than to identify prospective properties consumers may be interested in purchasing.Display of MLS data is usually deemed reliable but is NOT guaranteed accurate.
Datafeed Last updated on April 20, 2025 @ 12:00 am
©2006-2025 brokerIDXsites.com - https://brokerIDXsites.com
