Share this property:
Contact Tyler Fergerson
Schedule A Showing
Request more information
- Home
- Property Search
- Search results
- 3826 Virga Boulevard, SARASOTA, FL 34233
Property Photos
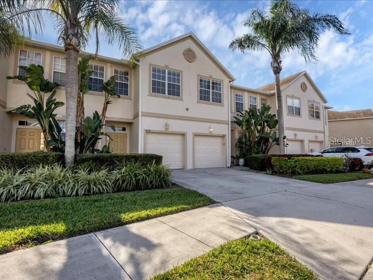

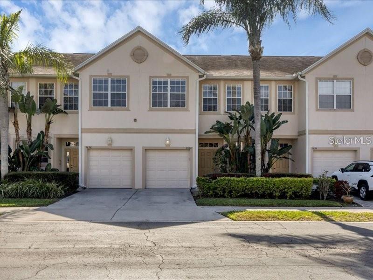
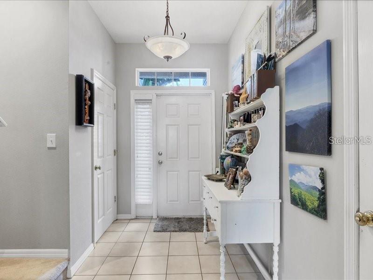
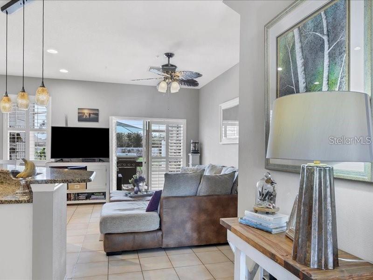
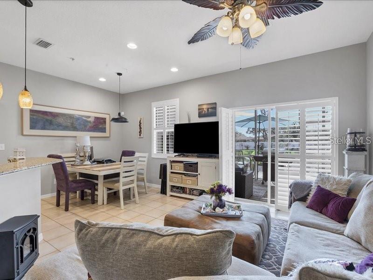
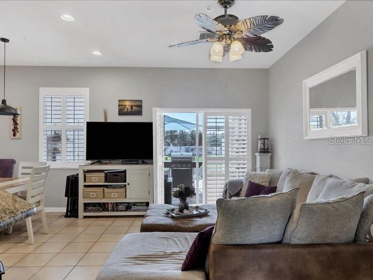
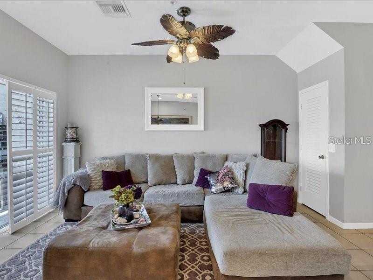
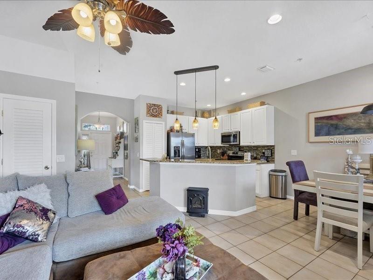
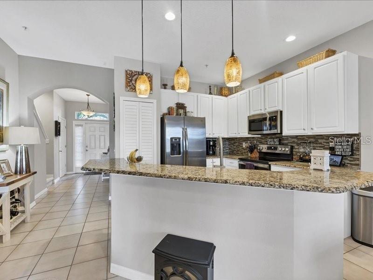
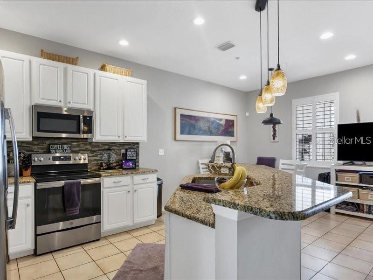
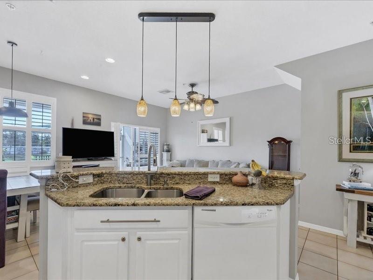
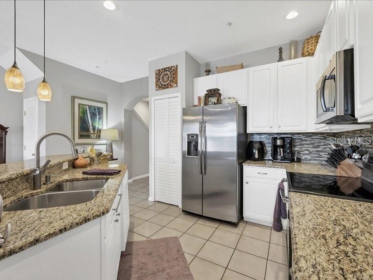
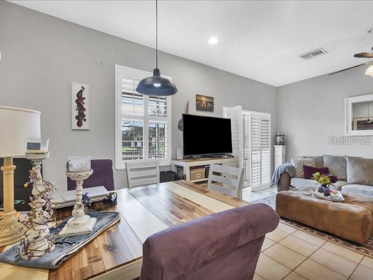
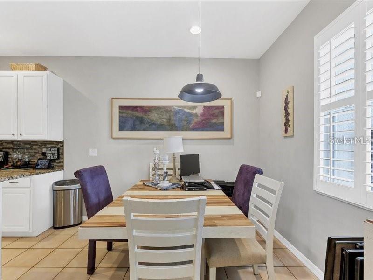
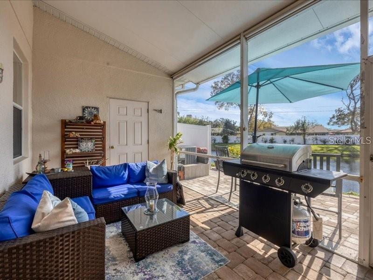
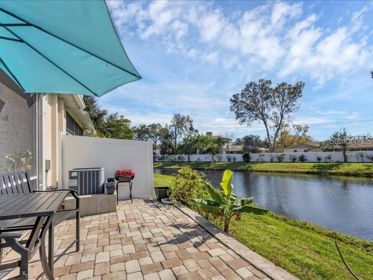
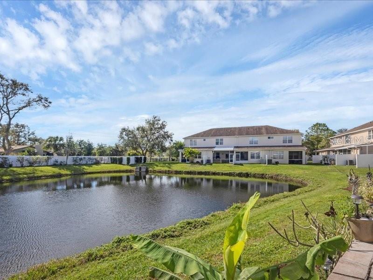
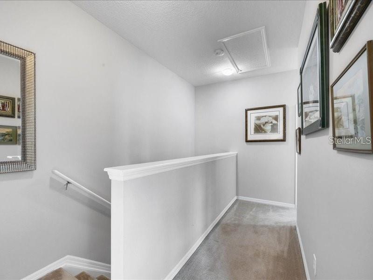
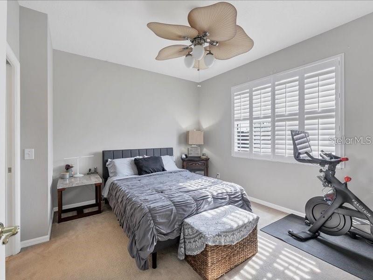
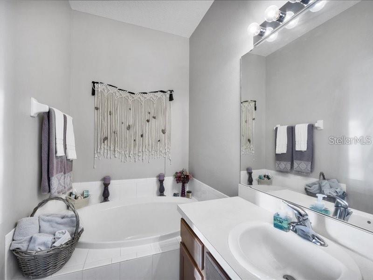
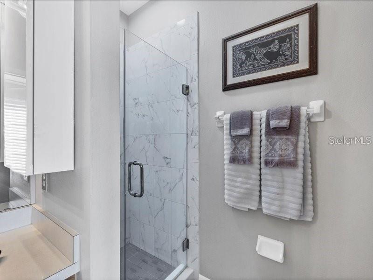
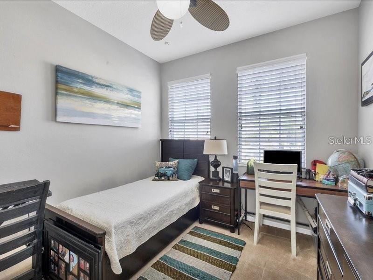
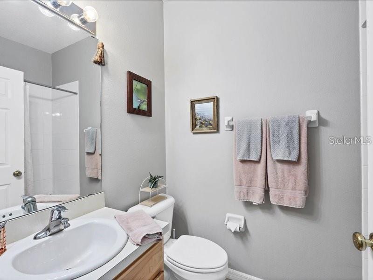
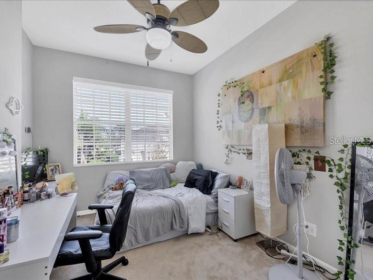
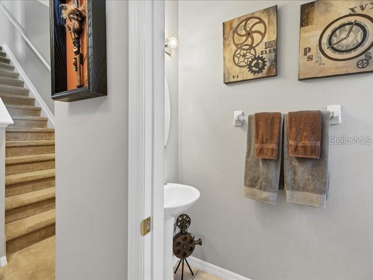
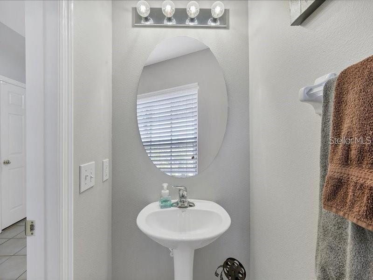
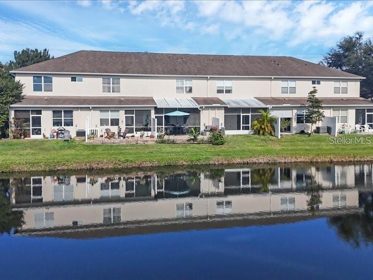
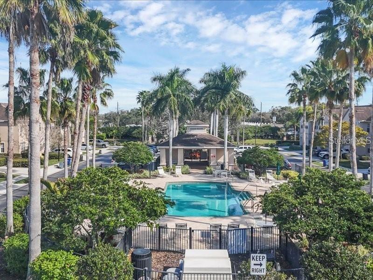
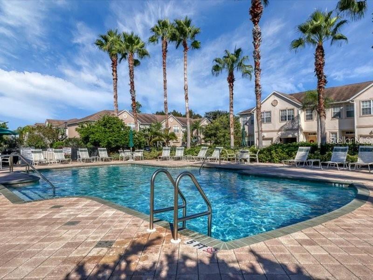
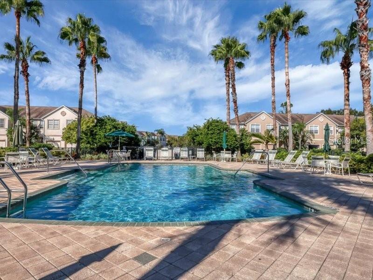
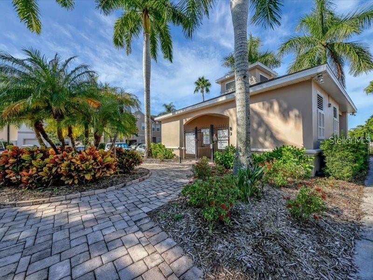
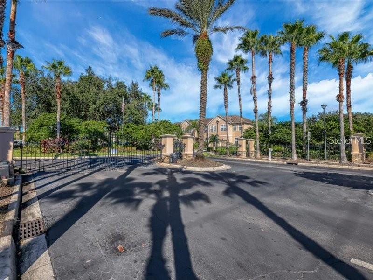
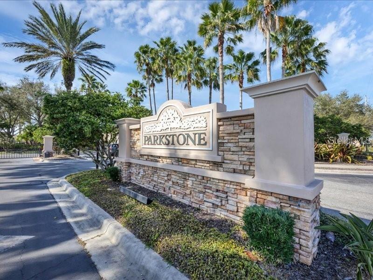
- MLS#: A4643187 ( Residential )
- Street Address: 3826 Virga Boulevard
- Viewed: 49
- Price: $335,000
- Price sqft: $186
- Waterfront: Yes
- Wateraccess: Yes
- Waterfront Type: Pond
- Year Built: 2003
- Bldg sqft: 1804
- Bedrooms: 3
- Total Baths: 3
- Full Baths: 2
- 1/2 Baths: 1
- Garage / Parking Spaces: 1
- Days On Market: 46
- Additional Information
- Geolocation: 27.2955 / -82.4917
- County: SARASOTA
- City: SARASOTA
- Zipcode: 34233
- Subdivision: Parkstone
- Elementary School: Wilkinson Elementary
- Middle School: Sarasota Middle
- High School: Riverview High
- Provided by: MICHAEL SAUNDERS & COMPANY
- Contact: Lindsay Nock
- 941-951-6660

- DMCA Notice
-
DescriptionWelcome to Parkstone, a maintenance free community located in the heart of Sarasota with easy access to world class beaches, shopping, and restaurants. Through the gates of this neighborhood, you will immediately appreciate the sidewalks, mature vegetation, and welcoming atmosphere which offers the perfect combination of privacy and convenience. This 2 story townhome features three bedrooms, two and a half bathrooms and a 1 car garage. Upon entering the home, you will be greeted with an abundance of natural light, water view and high ceilings. The kitchen is well equipped with granite counter tops, newer appliances, and an island, making it an ideal space for cooking and entertaining. The open concept living area, features plantation shutters, and sliding glass doors which lead to a screened in, pavered patio. The outdoor living area allows you to bask in the peaceful ambiance of the outdoors, truly defining the epitome of the Florida lifestyle. All three bedrooms are situated on the second living area, with the primary suite offering a serene view of the pond, a walk in closet, plantation shutters, and an en suite bathroom with a corner bathtub and a separate walk in shower. Two additional bedrooms, full bathroom and laundry closet are located on the opposite side, offering privacy for your guests. The monthly HOA fee encompasses a range of conveniences, guaranteeing hassle free living by covering the Community Pool, Lawn Maintenance, Roof, Private Road, Building Exterior, Pest Control, Security, and Trash Removal. Schedule a private showing today and discover why Parkstone is a delightful place to either call home or have as part of your investment portfolio.
All
Similar
Features
Waterfront Description
- Pond
Appliances
- Dryer
- Electric Water Heater
- Microwave
- Range
- Refrigerator
- Washer
Association Amenities
- Gated
- Pool
Home Owners Association Fee
- 301.00
Home Owners Association Fee Includes
- Pool
- Maintenance Structure
- Maintenance Grounds
- Security
- Trash
Association Name
- Real Manage - Agatha Agalhaes
Association Phone
- 1-866-473-2573
Carport Spaces
- 0.00
Close Date
- 0000-00-00
Cooling
- Central Air
Country
- US
Covered Spaces
- 0.00
Exterior Features
- Sidewalk
Flooring
- Carpet
- Tile
Furnished
- Unfurnished
Garage Spaces
- 1.00
Heating
- Electric
High School
- Riverview High
Insurance Expense
- 0.00
Interior Features
- Ceiling Fans(s)
- Eat-in Kitchen
- Living Room/Dining Room Combo
- Open Floorplan
- PrimaryBedroom Upstairs
- Solid Surface Counters
- Walk-In Closet(s)
Legal Description
- LOT 3 BLK 16 PARKSTONE
Levels
- Two
Living Area
- 1376.00
Lot Features
- In County
- Landscaped
- Private
- Sidewalk
- Paved
Middle School
- Sarasota Middle
Area Major
- 34233 - Sarasota
Net Operating Income
- 0.00
Occupant Type
- Tenant
Open Parking Spaces
- 0.00
Other Expense
- 0.00
Parcel Number
- 0070060091
Pets Allowed
- Yes
Possession
- Close of Escrow
Property Condition
- Completed
Property Type
- Residential
Roof
- Shingle
School Elementary
- Wilkinson Elementary
Sewer
- Public Sewer
Style
- Florida
Tax Year
- 2024
Township
- 37S
Utilities
- Cable Connected
- Electricity Connected
- Public
- Sewer Connected
View
- Water
Views
- 49
Water Source
- Public
Year Built
- 2003
Zoning Code
- RMF2
Listing Data ©2025 Greater Fort Lauderdale REALTORS®
Listings provided courtesy of The Hernando County Association of Realtors MLS.
Listing Data ©2025 REALTOR® Association of Citrus County
Listing Data ©2025 Royal Palm Coast Realtor® Association
The information provided by this website is for the personal, non-commercial use of consumers and may not be used for any purpose other than to identify prospective properties consumers may be interested in purchasing.Display of MLS data is usually deemed reliable but is NOT guaranteed accurate.
Datafeed Last updated on April 21, 2025 @ 12:00 am
©2006-2025 brokerIDXsites.com - https://brokerIDXsites.com
