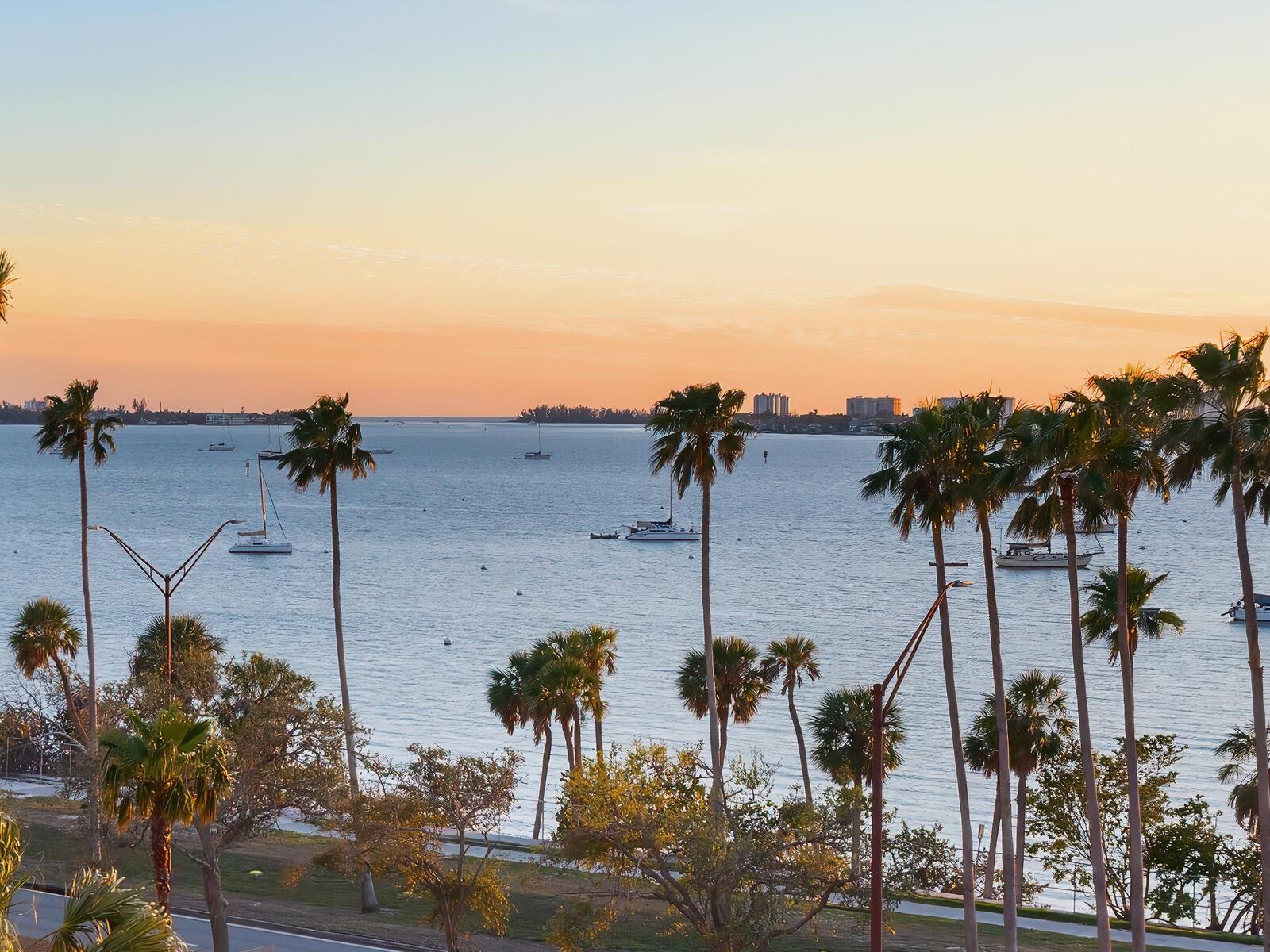Share this property:
Contact Tyler Fergerson
Schedule A Showing
Request more information
- Home
- Property Search
- Search results
- 435 Gulfstream Avenue 601, SARASOTA, FL 34236
Property Photos


































































- MLS#: A4643076 ( Residential )
- Street Address: 435 Gulfstream Avenue 601
- Viewed: 105
- Price: $950,000
- Price sqft: $512
- Waterfront: Yes
- Wateraccess: Yes
- Waterfront Type: Bay/Harbor,Intracoastal Waterway
- Year Built: 1972
- Bldg sqft: 1855
- Bedrooms: 3
- Total Baths: 2
- Full Baths: 2
- Garage / Parking Spaces: 1
- Days On Market: 100
- Additional Information
- Geolocation: 27.3318 / -82.5412
- County: SARASOTA
- City: SARASOTA
- Zipcode: 34236
- Subdivision: Regency House
- Building: Regency House
- Provided by: PREMIER SOTHEBYS INTL REALTY
- Contact: Jo Rutstein
- 941-364-4000

- DMCA Notice
-
DescriptionThis is a rare opportunity to own a three bedroom residence in Regency House, in the heart of downtown Sarasota. Offering incredible Sarasota Bay views, this 1,855 square foot furnished condominium features a split/open floor plan, abundant storage, in unit laundry, and remodeled kitchen and baths, making it move in ready! The spacious great room offers flexible living and dining options and flows seamlessly into the enclosed balcony. The open kitchen boasts a generous breakfast bar, stainless appliances and a wine refrigerator. The primary suite features bay views, dual closets and an en suite bath, while the guest bedrooms on the opposite side of the condominium offer ample closet space and a large guest bath. A spacious utility room off the foyer provides extra storage for luggage, seasonal dcor and even bikes. Regency House, known for its glowing reputation, offers premium amenities including a heated pool, clubroom with catering kitchen, fitness center, library, 24 hour concierge service, on site manager and covered parking. Residents cherish the Vertical Village lifestyle, fostering a sense of community with social events, book clubs, an opera group, organized outings and museum tours. Live just minutes from Whole Foods, Selby Gardens and Burns Court Theater, the weekly farmers market, boutique shops, art galleries, top rated dining, Lido Keys stunning beaches and St. Armands Circle, SRQ International Airport and Ringling Bridge. Indulge in the best of downtown Sarasota living and schedule your private showing today!
All
Similar
Features
Waterfront Description
- Bay/Harbor
- Intracoastal Waterway
Appliances
- Dishwasher
- Disposal
- Dryer
- Electric Water Heater
- Microwave
- Range
- Refrigerator
- Washer
- Wine Refrigerator
Association Amenities
- Elevator(s)
- Fitness Center
- Lobby Key Required
- Pool
- Recreation Facilities
Home Owners Association Fee
- 0.00
Home Owners Association Fee Includes
- Common Area Taxes
- Pool
- Escrow Reserves Fund
- Insurance
- Maintenance Structure
- Maintenance Grounds
- Management
- Recreational Facilities
- Sewer
- Trash
- Water
Carport Spaces
- 1.00
Close Date
- 0000-00-00
Cooling
- Central Air
Country
- US
Covered Spaces
- 0.00
Exterior Features
- Balcony
- Lighting
- Outdoor Grill
- Sidewalk
- Sliding Doors
Flooring
- Carpet
- Wood
Furnished
- Furnished
Garage Spaces
- 0.00
Green Energy Efficient
- Thermostat
Heating
- Electric
Insurance Expense
- 0.00
Interior Features
- Dry Bar
- Eat-in Kitchen
- Elevator
- Living Room/Dining Room Combo
- Open Floorplan
- Primary Bedroom Main Floor
- Solid Wood Cabinets
- Split Bedroom
- Stone Counters
- Thermostat
- Walk-In Closet(s)
- Window Treatments
Legal Description
- UNIT 601 REGENCY HOUSE
Levels
- One
Living Area
- 1855.00
Lot Features
- City Limits
- Near Golf Course
- Near Marina
- Near Public Transit
- Sidewalk
Area Major
- 34236 - Sarasota
Net Operating Income
- 0.00
Occupant Type
- Owner
Open Parking Spaces
- 0.00
Other Expense
- 0.00
Parcel Number
- 2027141034
Pets Allowed
- No
Pool Features
- Gunite
- Heated
- In Ground
Property Type
- Residential
Roof
- Built-Up
Sewer
- Public Sewer
Tax Year
- 2024
Township
- 36S
Unit Number
- 601
Utilities
- BB/HS Internet Available
- Cable Connected
- Electricity Connected
- Phone Available
- Public
- Sewer Connected
- Water Connected
View
- City
- Pool
- Water
Views
- 105
Virtual Tour Url
- https://nam10.safelinks.protection.outlook.com/?url=https%3A%2F%2Ftours.coastalhomephotography.net%2F2309356%3Fidx%3D1&data=05%7C02%7Ch.souza%40premiersir.com%7C92fd3ecf332d4133858308dd5b31a831%7C57de1345eb5746ac8b5a4ccfeef84a89%7C0%7C0%7C638766991029745236%7CUnknown%7CTWFpbGZsb3d8eyJFbXB0eU1hcGkiOnRydWUsIlYiOiIwLjAuMDAwMCIsIlAiOiJXaW4zMiIsIkFOIjoiTWFpbCIsIldUIjoyfQ%3D%3D%7C0%7C%7C%7C&sdata=pBTtdIfG3zwzJeEGUbP4dTdOHIG%2F8jLyjAaCZOKpez4%3D&reserved=0
Water Source
- Public
Year Built
- 1972
Zoning Code
- DTB
Listing Data ©2025 Greater Fort Lauderdale REALTORS®
Listings provided courtesy of The Hernando County Association of Realtors MLS.
Listing Data ©2025 REALTOR® Association of Citrus County
Listing Data ©2025 Royal Palm Coast Realtor® Association
The information provided by this website is for the personal, non-commercial use of consumers and may not be used for any purpose other than to identify prospective properties consumers may be interested in purchasing.Display of MLS data is usually deemed reliable but is NOT guaranteed accurate.
Datafeed Last updated on June 15, 2025 @ 12:00 am
©2006-2025 brokerIDXsites.com - https://brokerIDXsites.com
