Share this property:
Contact Tyler Fergerson
Schedule A Showing
Request more information
- Home
- Property Search
- Search results
- 4724 White Tail Lane, SARASOTA, FL 34238
Property Photos
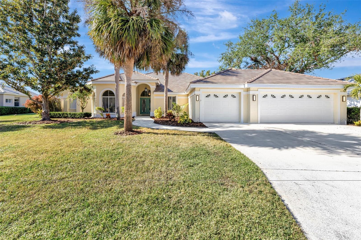

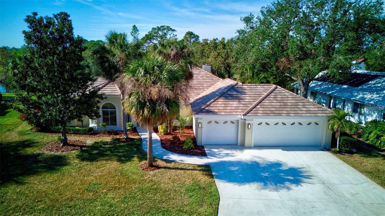
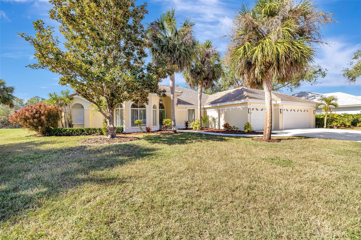
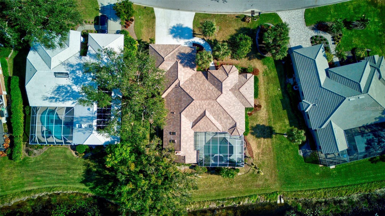
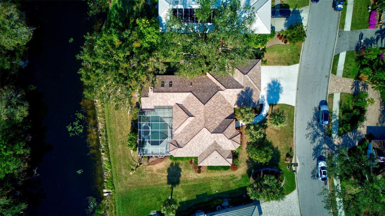
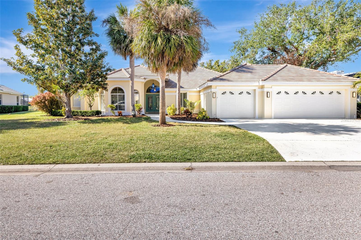
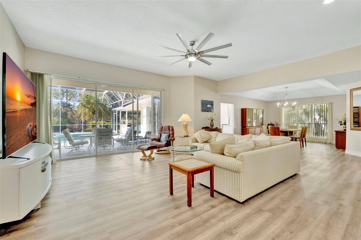
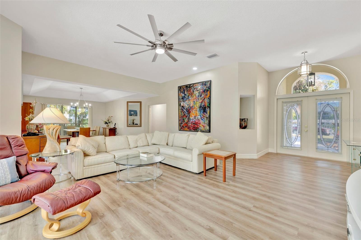
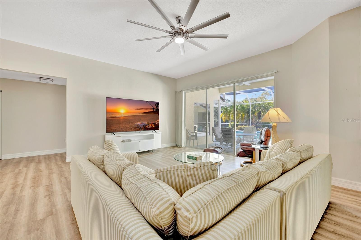
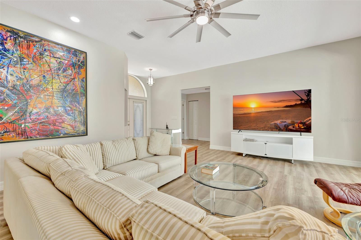
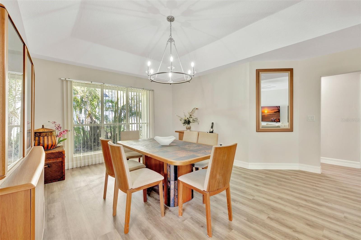
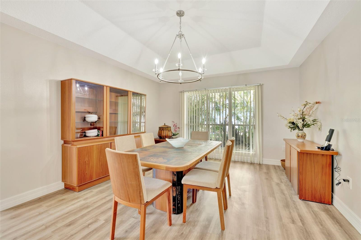
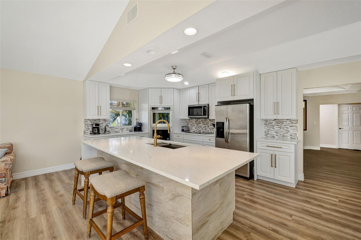
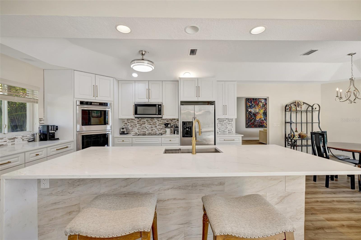
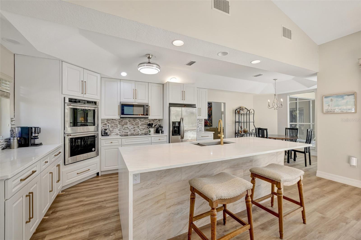
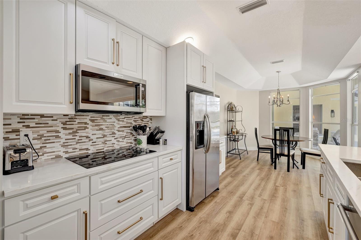
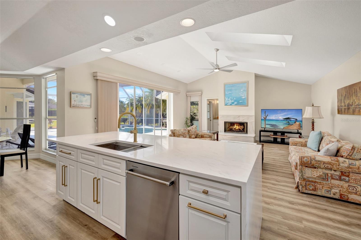
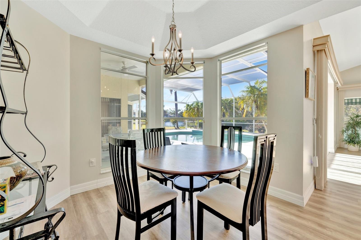
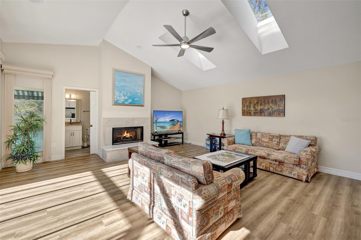
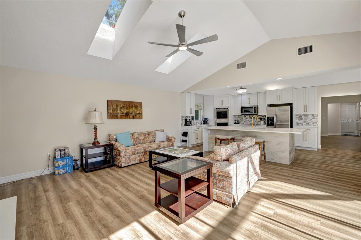
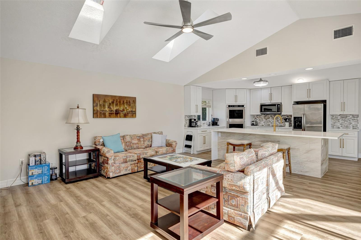
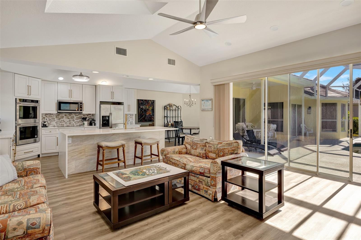
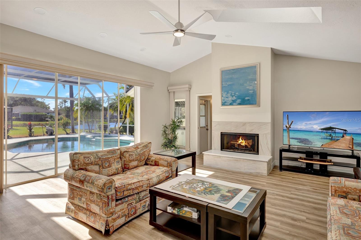
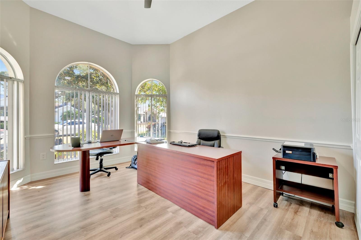
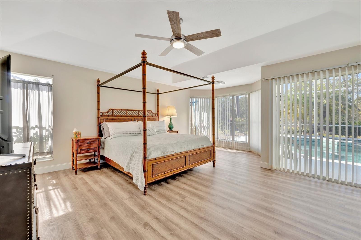
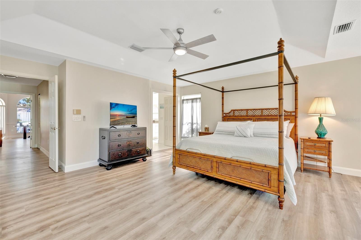
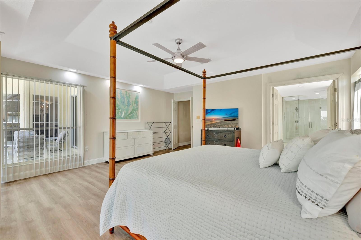
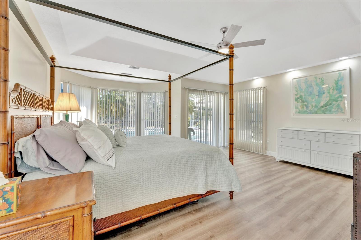
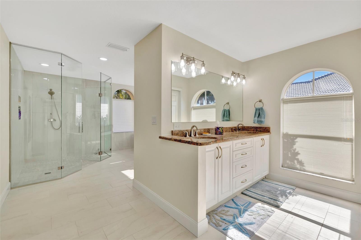
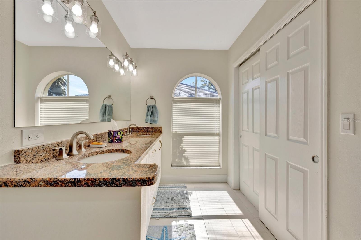
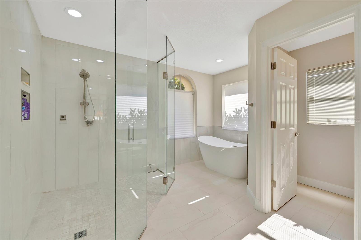
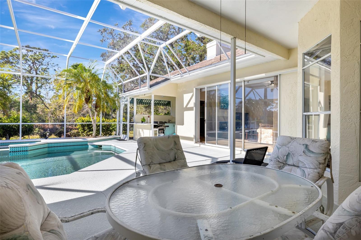
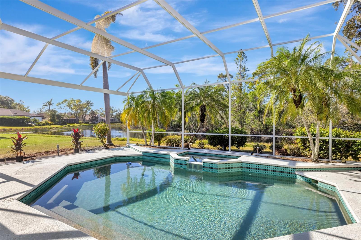
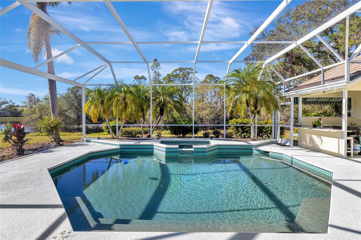
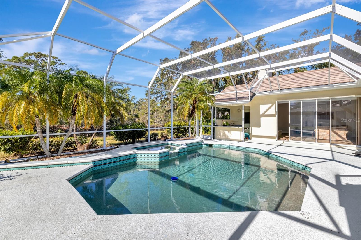

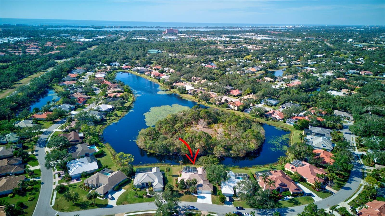
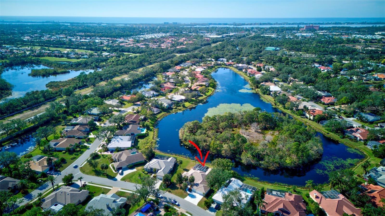
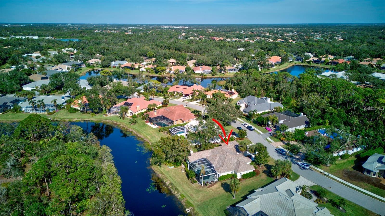
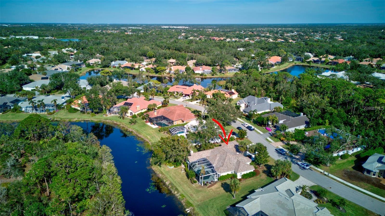
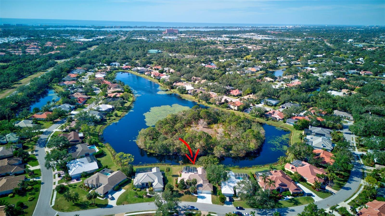
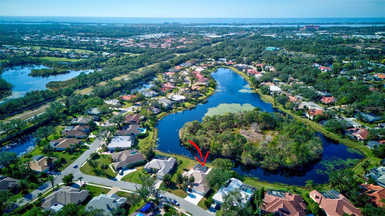
- MLS#: A4642672 ( Residential )
- Street Address: 4724 White Tail Lane
- Viewed: 66
- Price: $899,900
- Price sqft: $225
- Waterfront: No
- Year Built: 1991
- Bldg sqft: 4006
- Bedrooms: 4
- Total Baths: 3
- Full Baths: 3
- Garage / Parking Spaces: 3
- Days On Market: 50
- Additional Information
- Geolocation: 27.2274 / -82.4749
- County: SARASOTA
- City: SARASOTA
- Zipcode: 34238
- Subdivision: Deer Creek
- Provided by: COLDWELL BANKER SARASOTA CENT.
- Contact: Cynthia Bowers
- 941-487-5600

- DMCA Notice
-
DescriptionLocated in the heart of Palmer Ranch. This custom built Deer Creek home boasts of nearly 3000 sq. ft. under air. Elegantly updated throughout with 4 generous bedrooms, 3 full baths & 3 car garage on an extremely private, over size lake front lot. Current owner has spared no expense in updating & renovating this home with it's open floor plan. A brand new roof has been installed with 2 new skylights. Chef's dream kitchen with custom self closing white cabinets, quartz counters & all new Kitchen Aide appliances including a double oven. New luxury vinyl flooring throughout. All of the bathroom have been updated. This home has custom closets with built in dressers. All new fans & light fixtures throughout. Huge master suite with soaking tub & large walk in shower. New laundry room cabinets with quartz counter & new LG washer & dryer. New well pump for irrigation. The pool & spa have been re surfaced & a new heater with pump installed also a new panoramic pool screen has been built to enhance the water views, enjoy your outdoor kitchen with new Jenn Aire grill. Spacious 3 car garage with Epoxy flooring. You will enjoy the privacy of this lot with water views backed by preserve views. There is nothing to do but move in, relax & celebrate the Florida Lifestyle. Located in the heart of Palmer Ranch near restaurants, shopping Legacy Trail & a short distance to world famous Siesta Key Beaches. Furniture package available.
All
Similar
Features
Appliances
- Built-In Oven
- Cooktop
- Dishwasher
- Disposal
- Dryer
- Microwave
- Refrigerator
- Washer
Association Amenities
- Fence Restrictions
- Gated
- Vehicle Restrictions
Home Owners Association Fee
- 544.00
Home Owners Association Fee Includes
- Private Road
Association Name
- AMI
Association Phone
- Tracy Goelz/ 941
Carport Spaces
- 0.00
Close Date
- 0000-00-00
Cooling
- Central Air
Country
- US
Covered Spaces
- 0.00
Exterior Features
- Irrigation System
- Outdoor Grill
- Outdoor Kitchen
- Private Mailbox
- Rain Gutters
- Sliding Doors
Flooring
- Carpet
- Ceramic Tile
- Laminate
Garage Spaces
- 3.00
Heating
- Central
Insurance Expense
- 0.00
Interior Features
- Ceiling Fans(s)
- Eat-in Kitchen
- High Ceilings
- Kitchen/Family Room Combo
- Open Floorplan
- Primary Bedroom Main Floor
- Skylight(s)
- Split Bedroom
- Thermostat
- Tray Ceiling(s)
- Walk-In Closet(s)
- Window Treatments
Legal Description
- LOT 108 DEER CREEK UNIT 3
Levels
- One
Living Area
- 2976.00
Lot Features
- In County
- Landscaped
- Private
- Sidewalk
- Paved
Area Major
- 34238 - Sarasota/Sarasota Square
Net Operating Income
- 0.00
Occupant Type
- Vacant
Open Parking Spaces
- 0.00
Other Expense
- 0.00
Parcel Number
- 0122140021
Parking Features
- Driveway
- Garage Door Opener
Pets Allowed
- Yes
Pool Features
- Gunite
- Heated
- In Ground
Property Type
- Residential
Roof
- Tile
Sewer
- Public Sewer
Style
- Custom
Tax Year
- 2024
Township
- 37S
Utilities
- Cable Connected
- Public
- Sprinkler Meter
- Street Lights
- Underground Utilities
View
- Water
Views
- 66
Virtual Tour Url
- https://www.propertypanorama.com/instaview/stellar/A4642672
Water Source
- Public
Year Built
- 1991
Zoning Code
- RMF1
Listing Data ©2025 Greater Fort Lauderdale REALTORS®
Listings provided courtesy of The Hernando County Association of Realtors MLS.
Listing Data ©2025 REALTOR® Association of Citrus County
Listing Data ©2025 Royal Palm Coast Realtor® Association
The information provided by this website is for the personal, non-commercial use of consumers and may not be used for any purpose other than to identify prospective properties consumers may be interested in purchasing.Display of MLS data is usually deemed reliable but is NOT guaranteed accurate.
Datafeed Last updated on April 20, 2025 @ 12:00 am
©2006-2025 brokerIDXsites.com - https://brokerIDXsites.com
