Share this property:
Contact Tyler Fergerson
Schedule A Showing
Request more information
- Home
- Property Search
- Search results
- 5746 Hydrangea Circle, SARASOTA, FL 34238
Property Photos
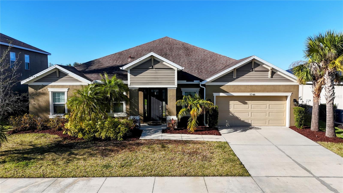

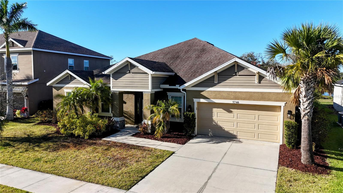
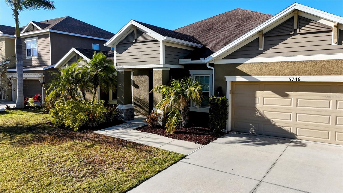
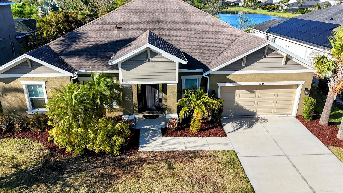
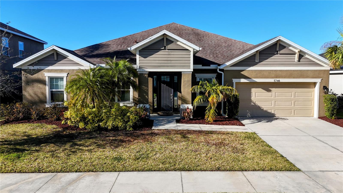
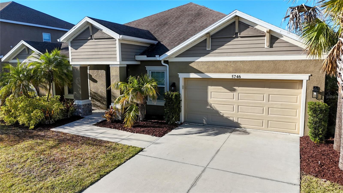
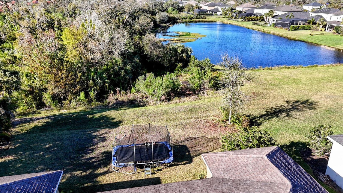
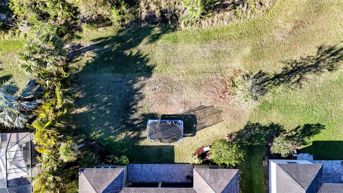
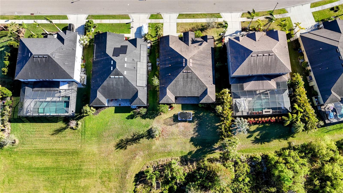
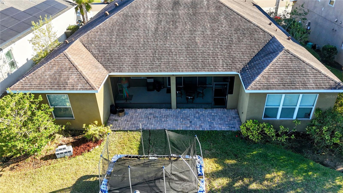
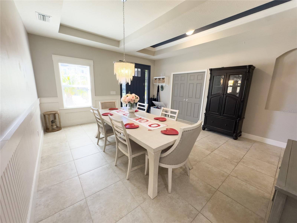
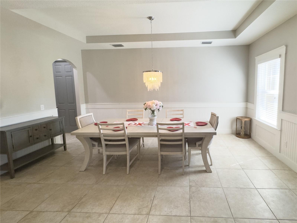
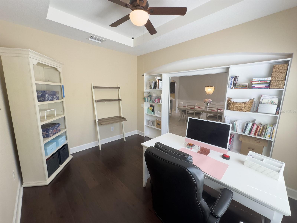
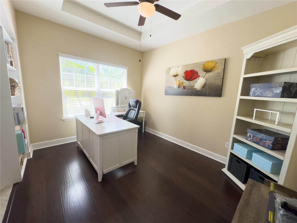
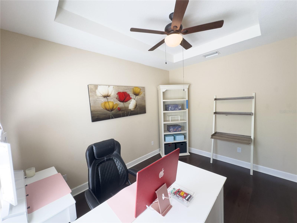
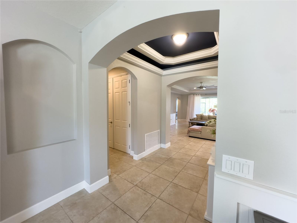
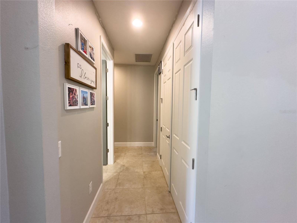
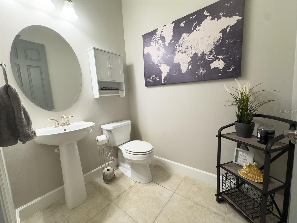
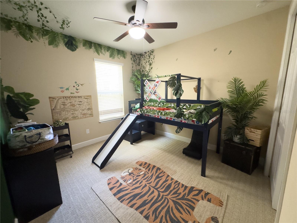
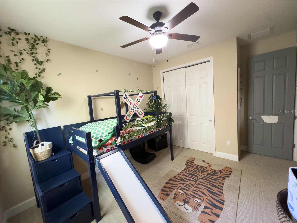
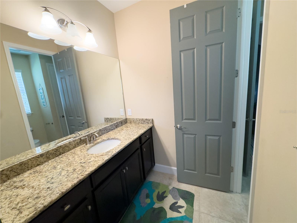
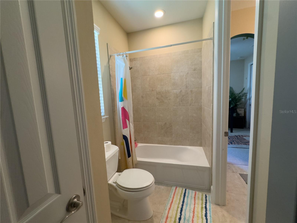
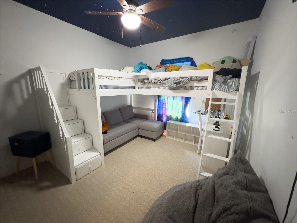
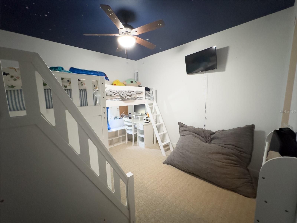
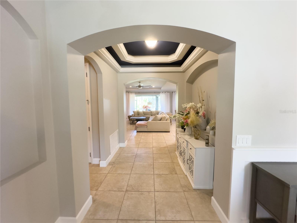
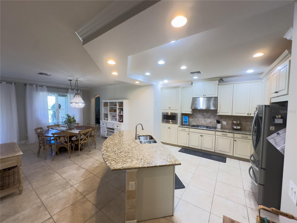
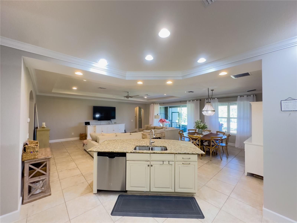
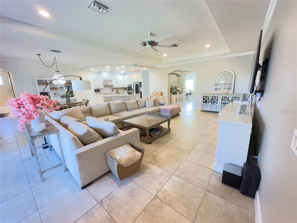
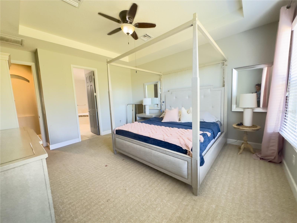
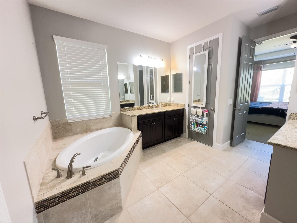
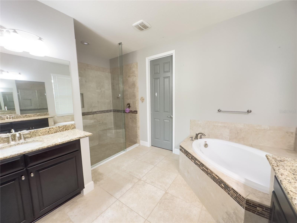
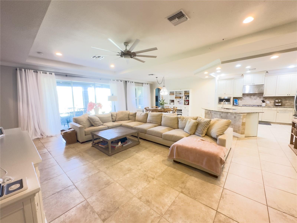
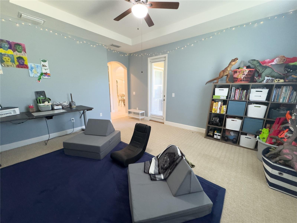
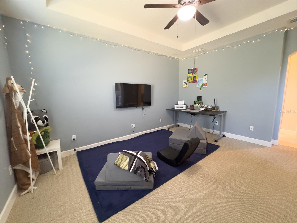
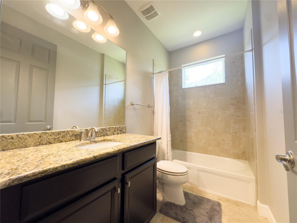
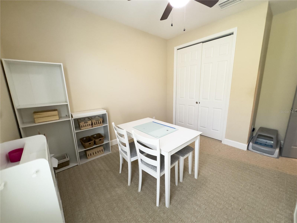
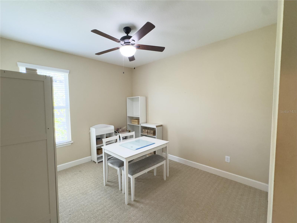
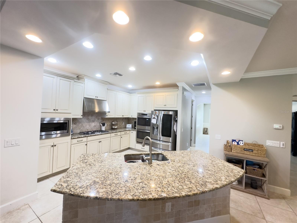
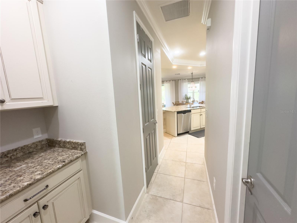
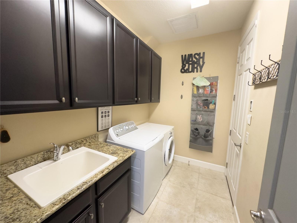
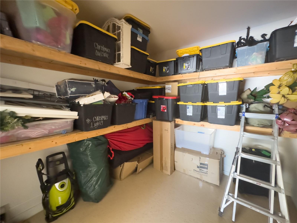
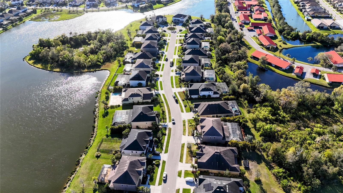
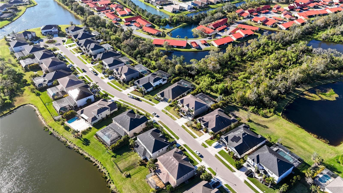
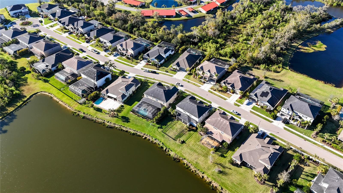
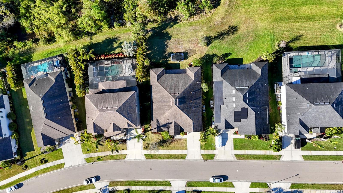
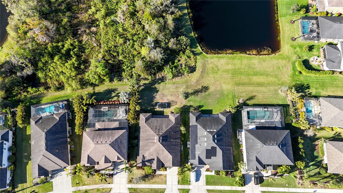
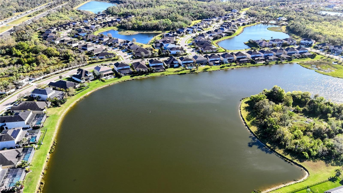
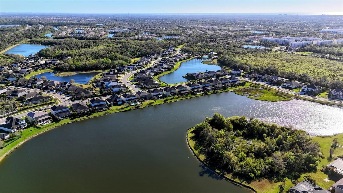
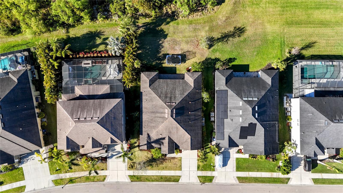
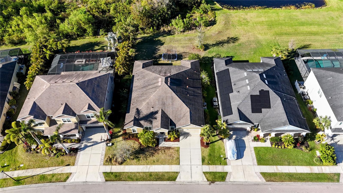
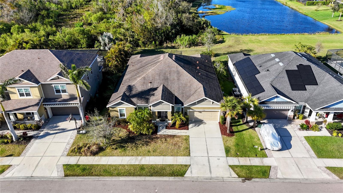
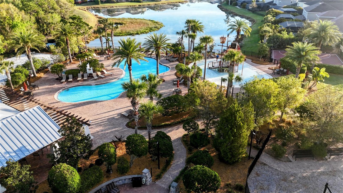
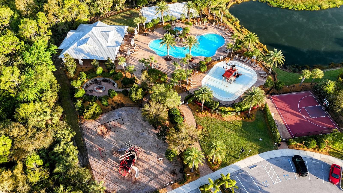
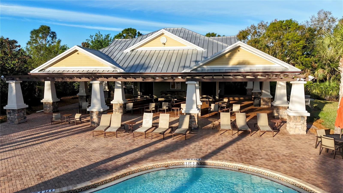
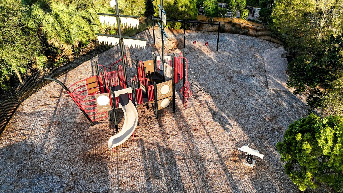
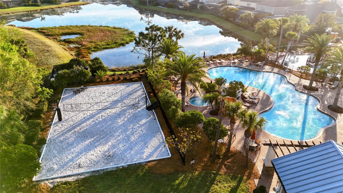
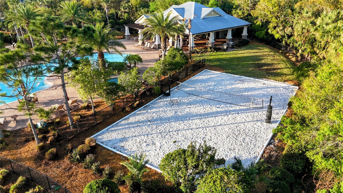
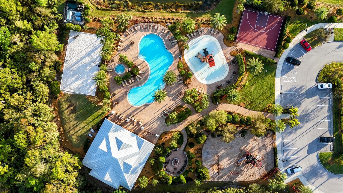
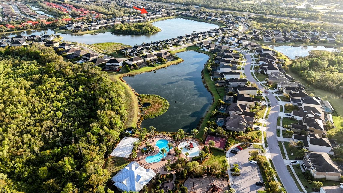
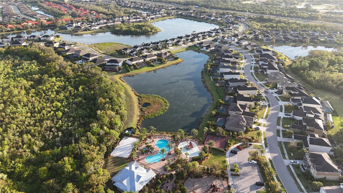
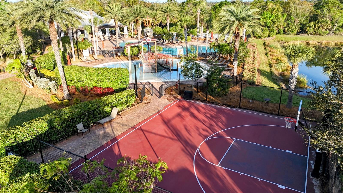
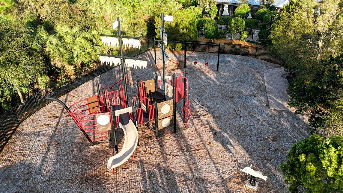
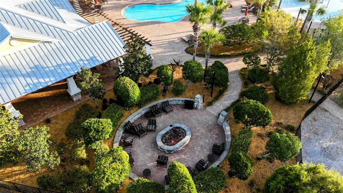
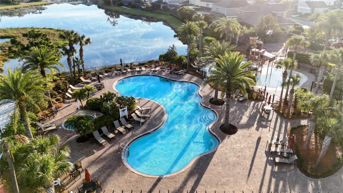
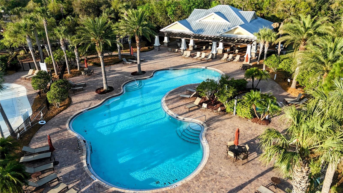
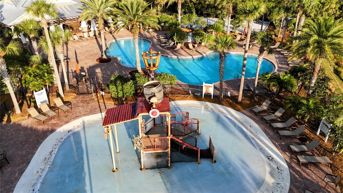
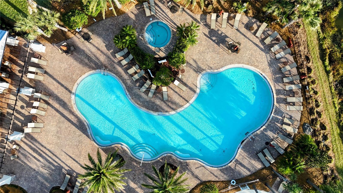
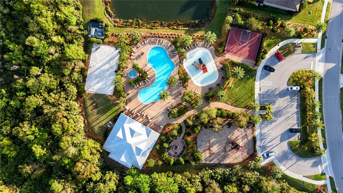
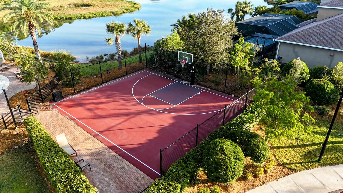
- MLS#: A4642596 ( Residential )
- Street Address: 5746 Hydrangea Circle
- Viewed: 176
- Price: $799,000
- Price sqft: $192
- Waterfront: Yes
- Wateraccess: Yes
- Waterfront Type: Pond
- Year Built: 2015
- Bldg sqft: 4171
- Bedrooms: 4
- Total Baths: 4
- Full Baths: 3
- 1/2 Baths: 1
- Garage / Parking Spaces: 3
- Days On Market: 49
- Additional Information
- Geolocation: 27.2545 / -82.4515
- County: SARASOTA
- City: SARASOTA
- Zipcode: 34238
- Subdivision: Arbor Lakes On Palmer Ranch
- Elementary School: Ashton
- Middle School: Sarasota
- High School: Riverview
- Provided by: RE/MAX ALLIANCE GROUP
- Contact: Tiffany Hamilton, PA
- 941-954-5454

- DMCA Notice
-
DescriptionTucked beneath towering palm trees on a premium cul de sac lot, this exceptional home in Arbor Lakes on Palmer Ranch is completely move in ready and waiting for its next proud owners. With over 3,200 sq. ft. of living space, it effortlessly blends elegance, functionality, and privacy. Step inside to discover pristine tile flooring, beautifully complemented by tray ceilings and elegant crown and base moldings throughout. A formal living and dining area greet you upon entry, setting the stage for a home that is both inviting and refined. The thoughtfully designed split floor plan offers four spacious bedrooms, three and a half bathrooms, and a versatile bonus flex roomperfect for a home office, media room, or play area. The convenience continues with an indoor laundry room just off the three car garage, providing ample storage to keep everything organized. Just beyond, the expansive family room invites you to unwind while taking in breathtaking sunset views through oversized sliding glass doors, seamlessly blending indoor and outdoor living. The gourmet kitchen is a chefs dream, featuring upgraded wooden cabinetry, gleaming granite countertops, and high end stainless steel appliancesincluding a 5 burner gas range and built in microwave. A large island overlooks the open concept second living and dining areas, creating the perfect setting for morning coffee chats and effortless entertaining. The primary suite serves as a private retreat, complete with a spacious walk in closet and a luxurious en suite bathroom featuring dual vanities, a walk in shower, and a relaxing garden tub. Outside, you'll find a lovely screened in lanai featuring a fully equipped outdoor kitchen, perfect for grilling out with neighbors and enjoying alfresco dining. The oversized backyard offers unobstructed views of the lake and nature preserve, creating a serene escape with plenty of space for a custom pool and endless outdoor fun. Enjoy the perks of resort style living with access to a sparkling community pool, spa, pirate playground, splash park, volleyball and basketball courts, dog park, designated fishing areas and more all with low HOA fees! Dont miss your chance to own this rare gem in one of Sarasotas most sought after communities. Call today to learn more and schedule your private showing before it's gone!
All
Similar
Features
Waterfront Description
- Pond
Appliances
- Built-In Oven
- Convection Oven
- Dishwasher
- Disposal
- Dryer
- Exhaust Fan
- Gas Water Heater
- Microwave
- Range
- Washer
Association Amenities
- Park
- Playground
- Recreation Facilities
- Spa/Hot Tub
Home Owners Association Fee
- 192.00
Home Owners Association Fee Includes
- Pool
- Recreational Facilities
Association Name
- Capstone Management - Dylan Clements
Association Phone
- 941-544-8838
Carport Spaces
- 0.00
Close Date
- 0000-00-00
Cooling
- Central Air
Country
- US
Covered Spaces
- 0.00
Exterior Features
- Hurricane Shutters
- Irrigation System
- Outdoor Grill
- Outdoor Kitchen
- Sliding Doors
Flooring
- Carpet
- Ceramic Tile
Garage Spaces
- 3.00
Heating
- Central
High School
- Riverview High
Insurance Expense
- 0.00
Interior Features
- Ceiling Fans(s)
- Crown Molding
- Eat-in Kitchen
- Kitchen/Family Room Combo
- Open Floorplan
- Primary Bedroom Main Floor
- Solid Surface Counters
- Split Bedroom
- Tray Ceiling(s)
- Walk-In Closet(s)
Legal Description
- LOT 88
- ARBOR LAKES ON PALMER RANCH PH 2A
Levels
- One
Living Area
- 3221.00
Lot Features
- Cul-De-Sac
- In County
- Level
- Oversized Lot
Middle School
- Sarasota Middle
Area Major
- 34238 - Sarasota/Sarasota Square
Net Operating Income
- 0.00
Occupant Type
- Owner
Open Parking Spaces
- 0.00
Other Expense
- 0.00
Other Structures
- Outdoor Kitchen
Parcel Number
- 0117010059
Parking Features
- Golf Cart Garage
- Golf Cart Parking
- Oversized
- Tandem
- Workshop in Garage
Pets Allowed
- Yes
Possession
- Close Of Escrow
Property Type
- Residential
Roof
- Shingle
School Elementary
- Ashton Elementary
Sewer
- Public Sewer
Tax Year
- 2024
Township
- 37
Utilities
- Cable Connected
- Sprinkler Well
View
- Trees/Woods
- Water
Views
- 176
Virtual Tour Url
- https://www.propertypanorama.com/instaview/stellar/A4642596
Water Source
- Public
Year Built
- 2015
Zoning Code
- RSF1
Listing Data ©2025 Greater Fort Lauderdale REALTORS®
Listings provided courtesy of The Hernando County Association of Realtors MLS.
Listing Data ©2025 REALTOR® Association of Citrus County
Listing Data ©2025 Royal Palm Coast Realtor® Association
The information provided by this website is for the personal, non-commercial use of consumers and may not be used for any purpose other than to identify prospective properties consumers may be interested in purchasing.Display of MLS data is usually deemed reliable but is NOT guaranteed accurate.
Datafeed Last updated on April 26, 2025 @ 12:00 am
©2006-2025 brokerIDXsites.com - https://brokerIDXsites.com
