Share this property:
Contact Tyler Fergerson
Schedule A Showing
Request more information
- Home
- Property Search
- Search results
- 4770 Maid Marian Lane, SARASOTA, FL 34232
Property Photos
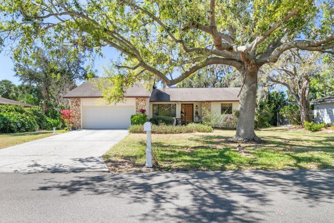

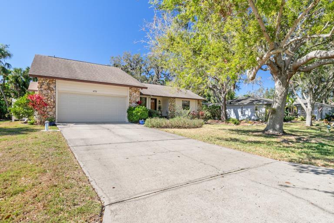
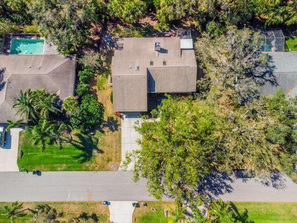
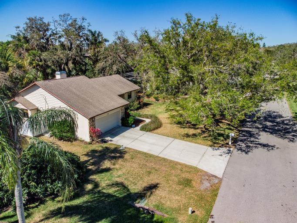
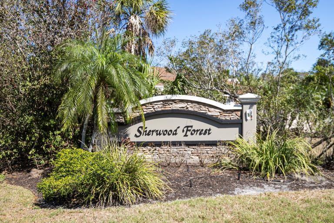
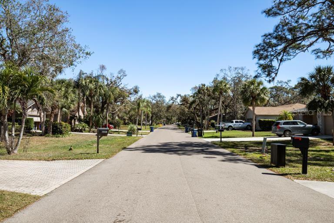
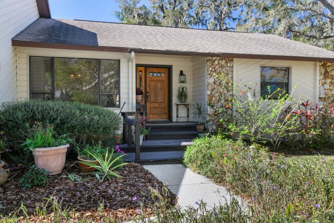
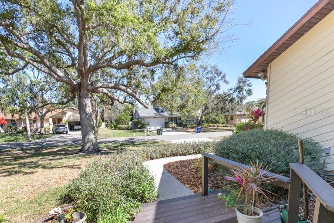
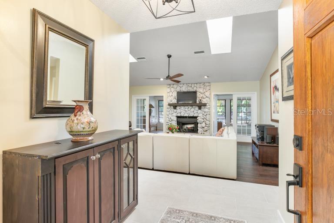
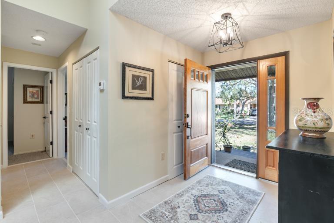
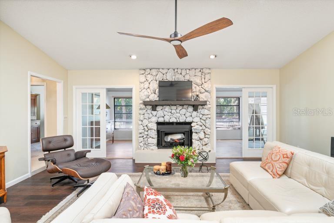
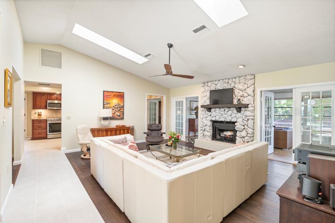
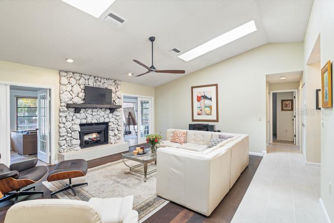
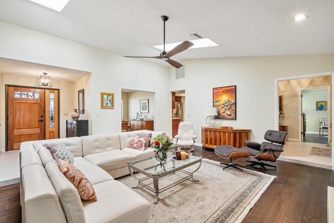
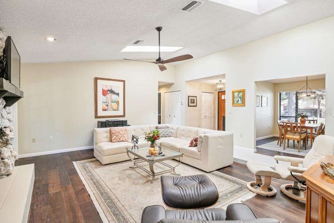
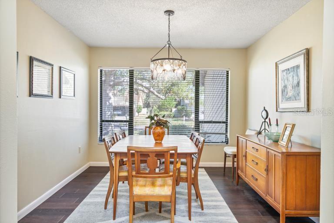
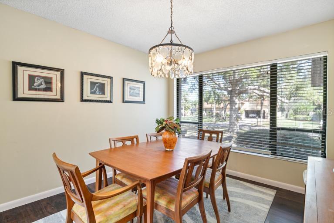
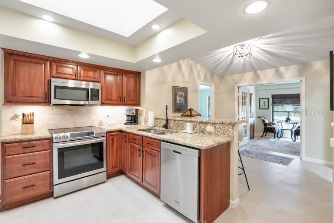
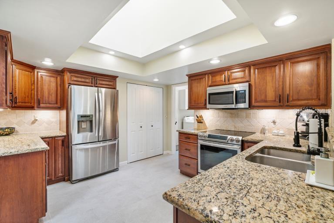
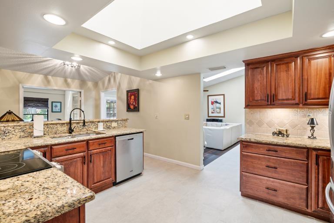
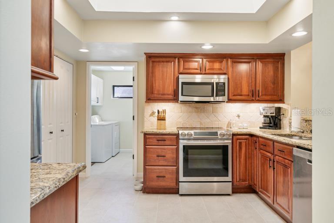
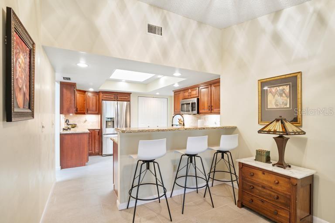
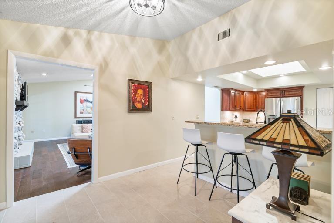
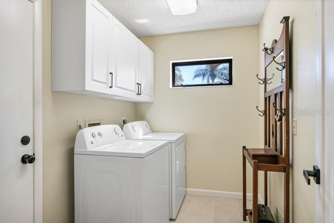
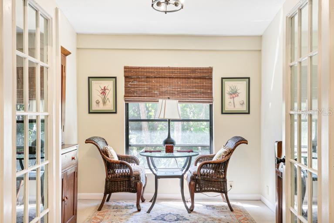
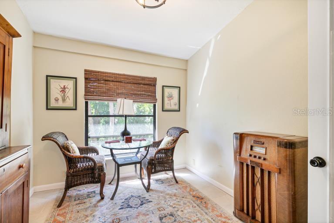
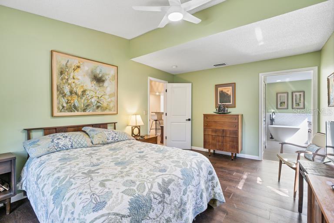
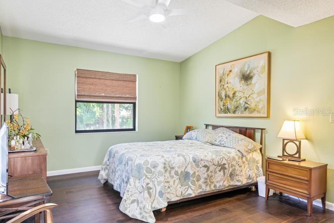
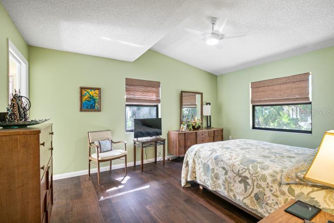
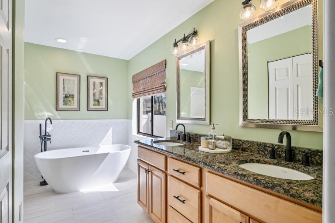
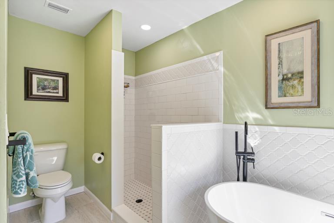
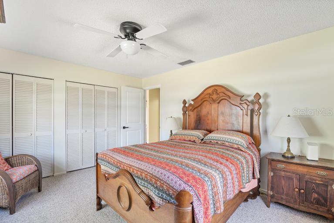
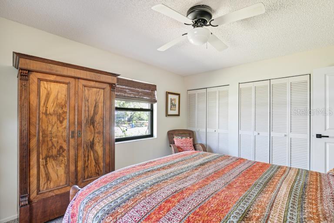
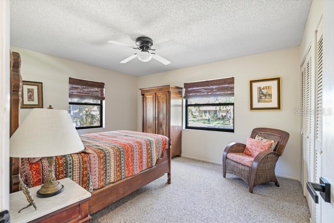
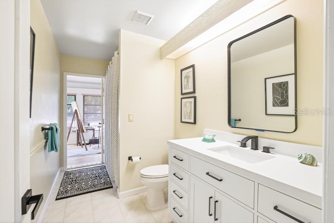
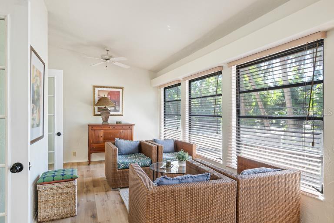
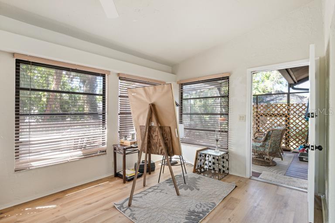
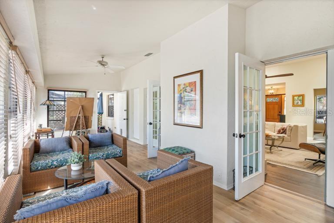
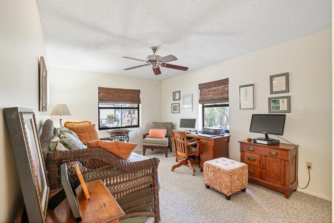
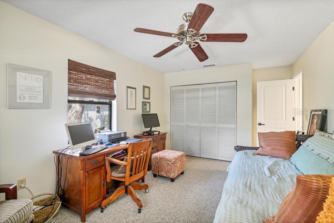
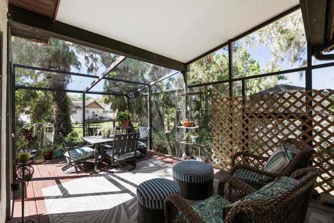
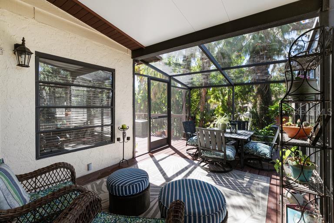
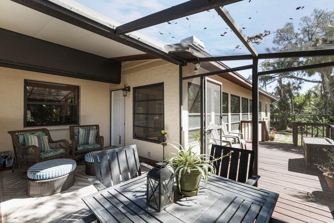
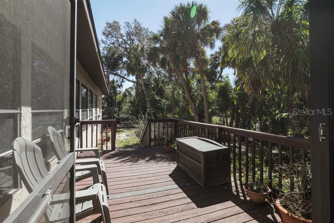
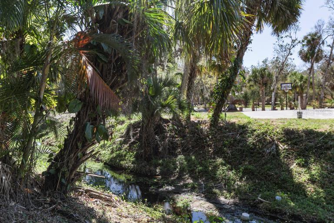
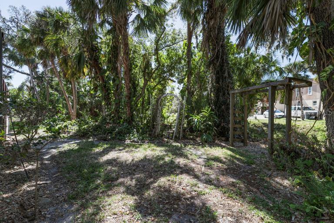
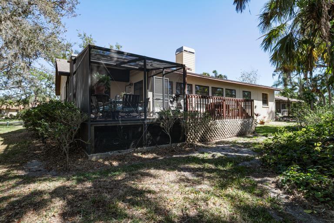
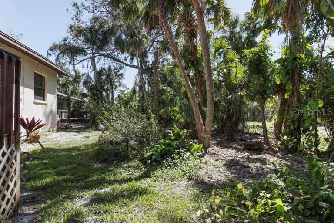
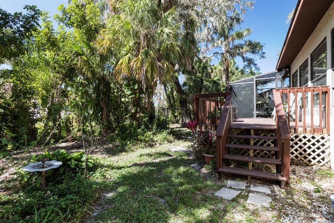
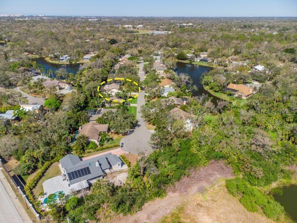
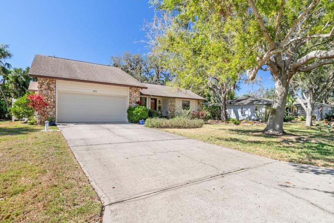
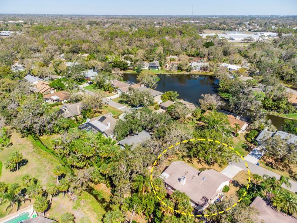
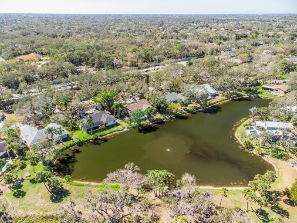


- MLS#: A4641434 ( Residential )
- Street Address: 4770 Maid Marian Lane
- Viewed: 87
- Price: $565,000
- Price sqft: $200
- Waterfront: No
- Year Built: 1984
- Bldg sqft: 2830
- Bedrooms: 3
- Total Baths: 2
- Full Baths: 2
- Garage / Parking Spaces: 2
- Days On Market: 57
- Additional Information
- Geolocation: 27.3242 / -82.4734
- County: SARASOTA
- City: SARASOTA
- Zipcode: 34232
- Subdivision: Sherwood Forest
- Elementary School: Fruitville Elementary
- Middle School: McIntosh Middle
- High School: Sarasota High
- Provided by: KELLER WILLIAMS ON THE WATER S
- Contact: Isabella Libertore
- 941-803-7522

- DMCA Notice
-
DescriptionPRICE IMPROVEMENT! Attention all value seekers, here's your chance to own a spacious, well maintained home on a large lot in one of Sarasota's most sought after neighborhoods, Sherwood Forest! Tucked away at the end of a quiet cul de sac, this home is move in ready but offers plenty of potential to build equity with its size, prime location, and layout. The generously sized bedrooms include a master suite with direct access to what could be a private study, nursery, or even a 4th bedroom. A grand sunken living room with a wood burning fireplace flows into an expansive sunroom/family room, featuring new luxury vinyl flooring and plenty of West facing windows that bathe the space in warm afternoon light. The floor plan offers optimal privacy, with the master suite and adjacent study on the South side of the house, and the two guest bedrooms on the North side. A formal dining room off the kitchen is perfect for hosting large meals and gatherings. The kitchen is spacious, with plenty of counter space and a cozy eat in area. A full size laundry room with easy access from both the garage and kitchen rounds out the thoughtful layout. Recent updates include a new AC unit in 2022, a new water heater in 2023, fresh interior paint, professionally cleaned carpets, new dishwasher, washer, and dryer along with new porcelain tile, engineered hardwood, and luxury Vinyl flooring, updated master bath with free standing tub, improved secondary bathroom, installed recessed lighting, updated fixtures, replaced garage door opener, new garbage disposal, new lighting fixtures/fans, updated baseboards, replaced plumbing in utility room, window treatments, new side light, updated landscaping, front door updated to a solid mahogany door, and many more improvements done just in the last 6 months! Make your dream a reality today and make this property your very own!
All
Similar
Features
Appliances
- Cooktop
- Dishwasher
- Disposal
- Dryer
- Electric Water Heater
- Microwave
- Range
- Refrigerator
- Washer
Home Owners Association Fee
- 600.00
Association Name
- Pinnacle/John Bartolome
Association Phone
- 941-806-91
Carport Spaces
- 0.00
Close Date
- 0000-00-00
Cooling
- Central Air
Country
- US
Covered Spaces
- 0.00
Exterior Features
- Rain Gutters
Flooring
- Carpet
- Hardwood
- Luxury Vinyl
- Tile
Garage Spaces
- 2.00
Heating
- Central
- Electric
High School
- Sarasota High
Insurance Expense
- 0.00
Interior Features
- Solid Wood Cabinets
- Split Bedroom
- Stone Counters
- Thermostat
- Vaulted Ceiling(s)
- Walk-In Closet(s)
Legal Description
- LOT 39 SHERWOOD FOREST UNIT 2
Levels
- One
Living Area
- 2271.00
Middle School
- McIntosh Middle
Area Major
- 34232 - Sarasota/Fruitville
Net Operating Income
- 0.00
Occupant Type
- Owner
Open Parking Spaces
- 0.00
Other Expense
- 0.00
Parcel Number
- 0050140045
Parking Features
- Driveway
Pets Allowed
- Yes
Property Type
- Residential
Roof
- Shingle
School Elementary
- Fruitville Elementary
Sewer
- Public Sewer
Tax Year
- 2023
Township
- 36S
Utilities
- Cable Available
- Electricity Connected
- Public
- Sewer Connected
- Water Connected
View
- Trees/Woods
Views
- 87
Virtual Tour Url
- https://www.propertypanorama.com/instaview/stellar/A4641434
Water Source
- Public
Year Built
- 1984
Zoning Code
- RSF2
Listing Data ©2025 Greater Fort Lauderdale REALTORS®
Listings provided courtesy of The Hernando County Association of Realtors MLS.
Listing Data ©2025 REALTOR® Association of Citrus County
Listing Data ©2025 Royal Palm Coast Realtor® Association
The information provided by this website is for the personal, non-commercial use of consumers and may not be used for any purpose other than to identify prospective properties consumers may be interested in purchasing.Display of MLS data is usually deemed reliable but is NOT guaranteed accurate.
Datafeed Last updated on April 18, 2025 @ 12:00 am
©2006-2025 brokerIDXsites.com - https://brokerIDXsites.com
