Share this property:
Contact Tyler Fergerson
Schedule A Showing
Request more information
- Home
- Property Search
- Search results
- 5712 Cottonwood Street, BRADENTON, FL 34203
Property Photos
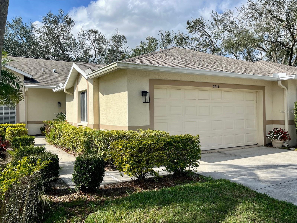

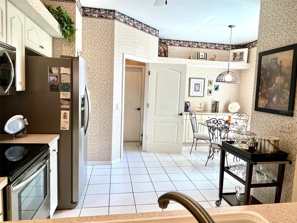
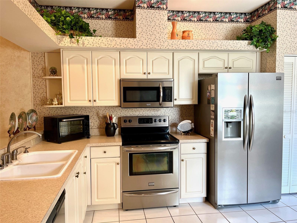
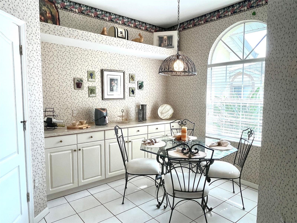
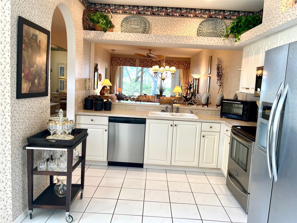
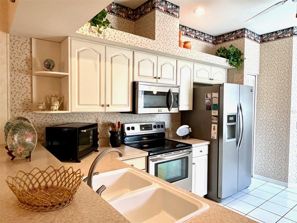
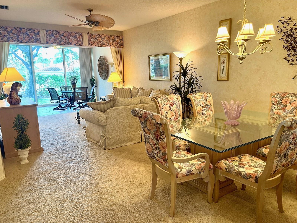
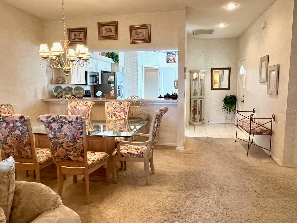
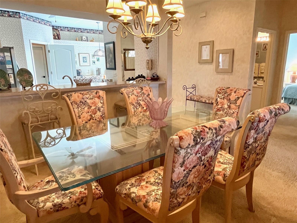
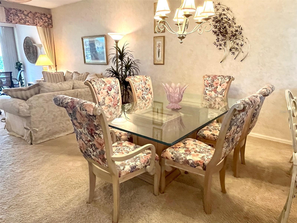

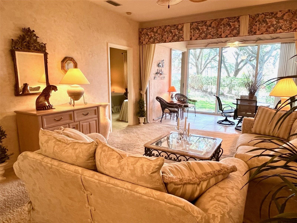
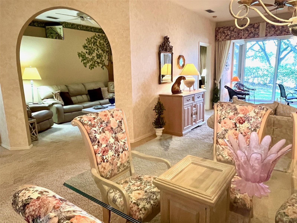
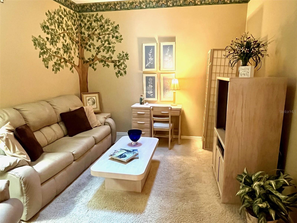
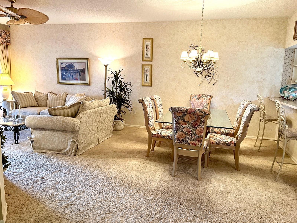
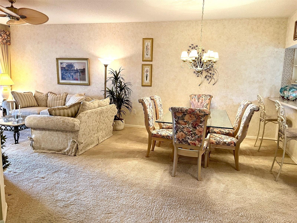
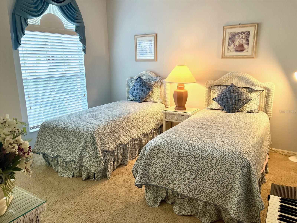
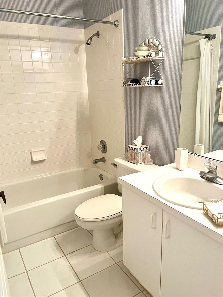
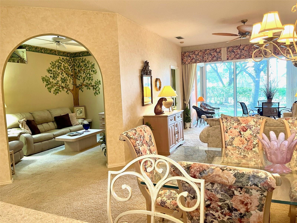
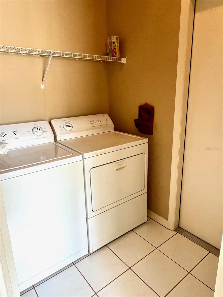
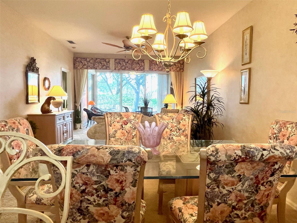
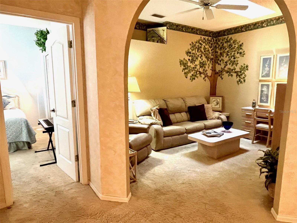
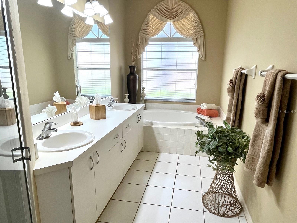
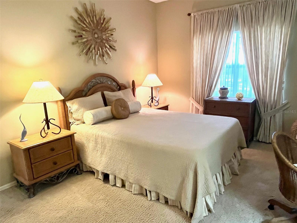
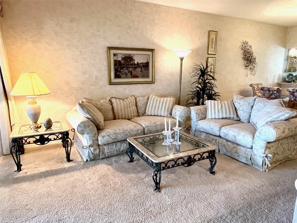
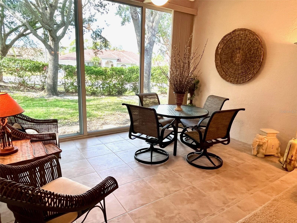
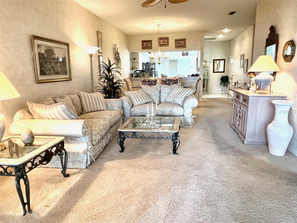
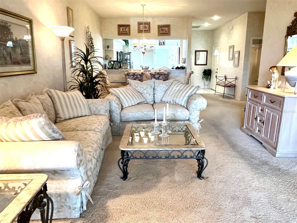
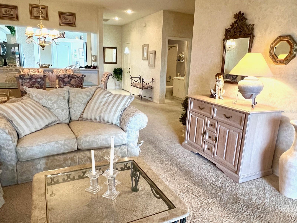
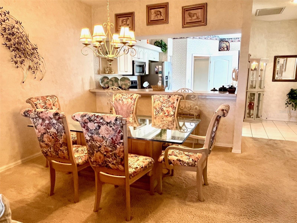
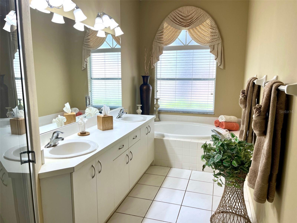
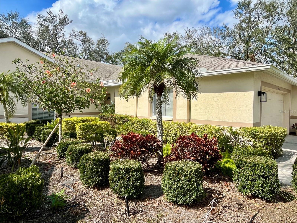
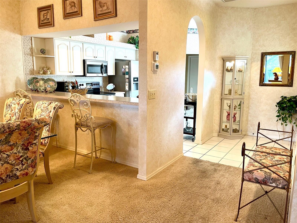
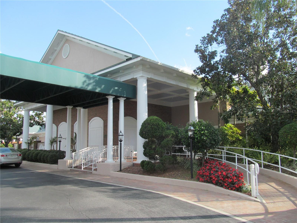
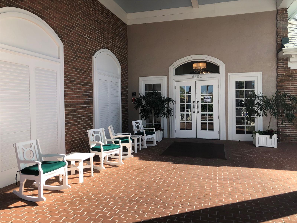
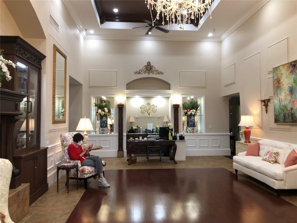
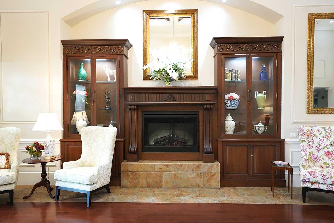
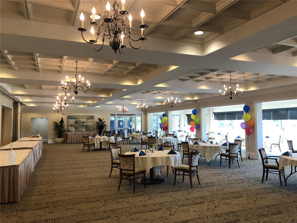
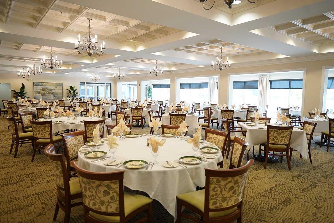
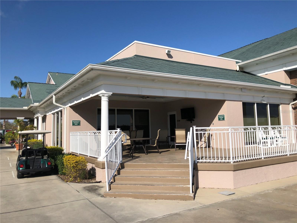
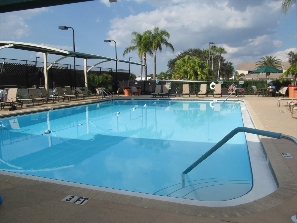
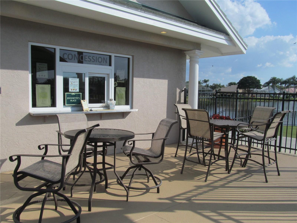
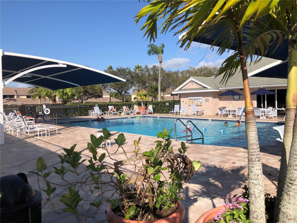
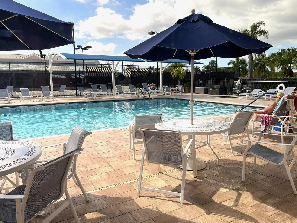
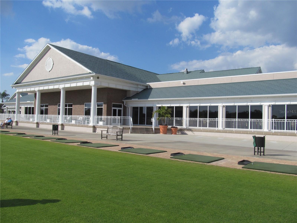
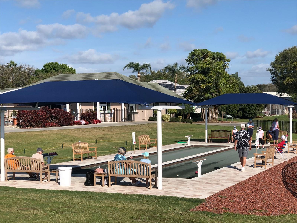
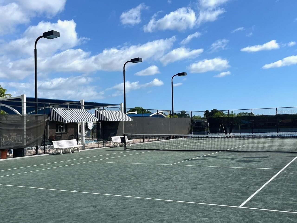
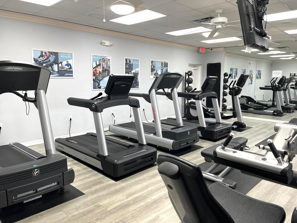
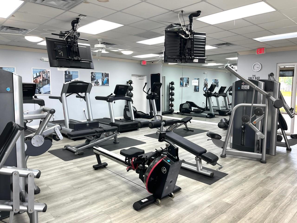
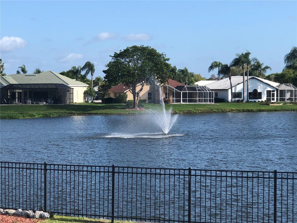
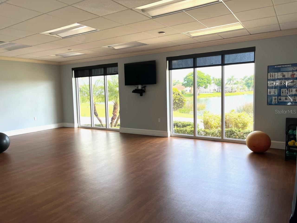
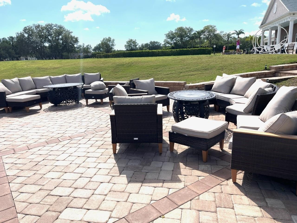
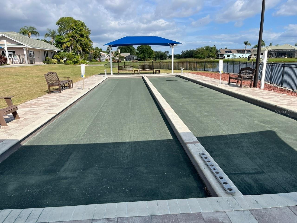
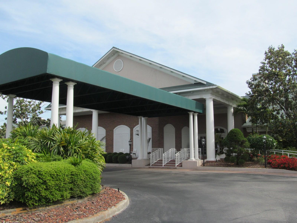
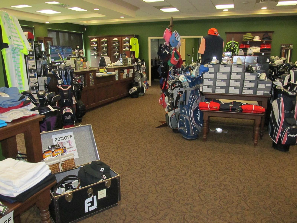
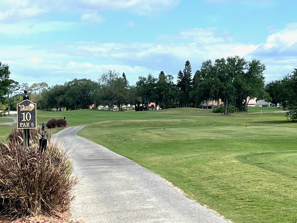
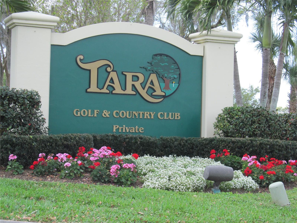
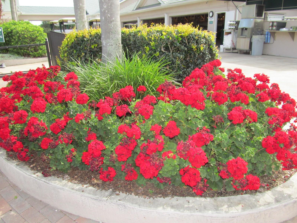
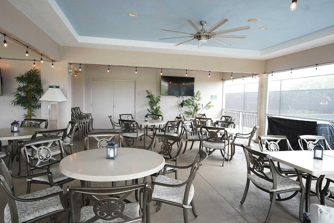
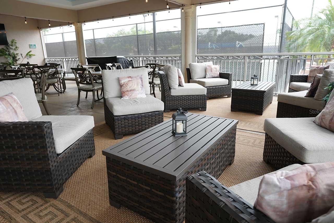
- MLS#: A4641249 ( Residential )
- Street Address: 5712 Cottonwood Street
- Viewed: 78
- Price: $339,900
- Price sqft: $161
- Waterfront: No
- Year Built: 1995
- Bldg sqft: 2105
- Bedrooms: 2
- Total Baths: 2
- Full Baths: 2
- Garage / Parking Spaces: 2
- Days On Market: 59
- Additional Information
- Geolocation: 27.439 / -82.479
- County: MANATEE
- City: BRADENTON
- Zipcode: 34203
- Subdivision: Tara Villas Of Twelve Oaks
- Elementary School: Tara Elementary
- Middle School: Braden River Middle
- High School: Braden River High
- Provided by: COLDWELL BANKER REALTY
- Contact: Donna Rogers
- 941-907-1033

- DMCA Notice
-
DescriptionSpacious 2 bedroom, DEN, 2 bath, 2 car garage villa, priced to sell. Being sold turnkey furnished. Meticulously maintained and tastefully decorated. Glass/screened enclosed lanai. Stainless steel appliances with a large eat in kitchen offering ample cabinetry and storage. New roofs are being installed end of March. Total maintenance free living at it's best for a quarterly fee of $1466. Property conveys with a Class A equity golf membership at private Tara Golf & C.C. Mandatory golf membership fees of $526 mth which includes green fees and $60 mth food minimum at the Clubhouse. Tara offers an abundance of Amenities that are included with membership such as an exercise facility with state of the art equipment, sauna, hot tub, lap pool with a concession stand to enjoy a drink or sandwich after a day at the pool or on the golf course. Other amenities include Bocce ball, pickle ball, Har tru tennis courts, Clubhouse with fine dining and grill room, driving range, putting green, pro shop and a very active social membership. One Time Capital Contribution of $5000 for new members. Annual fee of $1094 to Tara Master Association gives you high speed internet and Comcast Cable TV with HBO, ESPN, voice activated remotes, expansive channels and music. Centrally located with easy access to I 75, shopping, dining, and short drive to Sarasota/Bradenton Internat Airport, Ringling Museum, UTC mall, and some of the most beautiful beaches Southwestern Florida has including Siesta Key Beach which has been voted several times #1. Come to Tara and enjoy the Florida Country Club living. You can buy a home anywhere, but you can't buy a lifestyle.
All
Similar
Features
Appliances
- Dishwasher
- Disposal
- Dryer
- Electric Water Heater
- Microwave
- Range
- Refrigerator
- Washer
Association Amenities
- Clubhouse
- Fence Restrictions
- Fitness Center
- Golf Course
- Maintenance
- Pickleball Court(s)
- Pool
- Recreation Facilities
- Spa/Hot Tub
- Tennis Court(s)
- Vehicle Restrictions
Home Owners Association Fee
- 0.00
Home Owners Association Fee Includes
- Pool
- Escrow Reserves Fund
- Fidelity Bond
- Maintenance Structure
- Maintenance Grounds
- Pest Control
- Recreational Facilities
Association Name
- REAL MANAGEMENT
Builder Name
- US HOMES
Carport Spaces
- 0.00
Close Date
- 0000-00-00
Cooling
- Central Air
Country
- US
Covered Spaces
- 0.00
Exterior Features
- Irrigation System
- Private Mailbox
- Sidewalk
- Sliding Doors
Flooring
- Carpet
- Tile
Furnished
- Turnkey
Garage Spaces
- 2.00
Heating
- Central
High School
- Braden River High
Insurance Expense
- 0.00
Interior Features
- Ceiling Fans(s)
- Eat-in Kitchen
- High Ceilings
- Living Room/Dining Room Combo
- Open Floorplan
- Primary Bedroom Main Floor
- Skylight(s)
- Solid Surface Counters
- Thermostat
- Walk-In Closet(s)
- Window Treatments
Legal Description
- UNIT 1703 BLDG 17 TWELVE OAKS 3 OF TARA
Levels
- One
Living Area
- 1700.00
Lot Features
- City Limits
- Landscaped
- Near Golf Course
- Sidewalk
Middle School
- Braden River Middle
Area Major
- 34203 - Bradenton/Braden River/Lakewood Rch
Net Operating Income
- 0.00
Occupant Type
- Vacant
Open Parking Spaces
- 0.00
Other Expense
- 0.00
Parcel Number
- 17731541858
Parking Features
- Deeded
- Driveway
- Garage Door Opener
Pets Allowed
- Cats OK
- Dogs OK
Property Type
- Residential
Roof
- Shingle
School Elementary
- Tara Elementary
Sewer
- Public Sewer
Tax Year
- 2024
Utilities
- Cable Connected
- Electricity Connected
- Public
- Sewer Connected
- Water Connected
Views
- 78
Virtual Tour Url
- https://www.propertypanorama.com/instaview/stellar/A4641249
Water Source
- Public
Year Built
- 1995
Zoning Code
- PD-R
Listing Data ©2025 Greater Fort Lauderdale REALTORS®
Listings provided courtesy of The Hernando County Association of Realtors MLS.
Listing Data ©2025 REALTOR® Association of Citrus County
Listing Data ©2025 Royal Palm Coast Realtor® Association
The information provided by this website is for the personal, non-commercial use of consumers and may not be used for any purpose other than to identify prospective properties consumers may be interested in purchasing.Display of MLS data is usually deemed reliable but is NOT guaranteed accurate.
Datafeed Last updated on April 21, 2025 @ 12:00 am
©2006-2025 brokerIDXsites.com - https://brokerIDXsites.com
