Share this property:
Contact Tyler Fergerson
Schedule A Showing
Request more information
- Home
- Property Search
- Search results
- 14538 17th Avenue E, BRADENTON, FL 34212
Property Photos
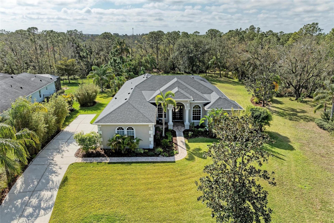

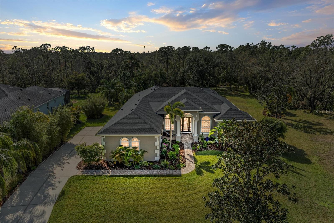
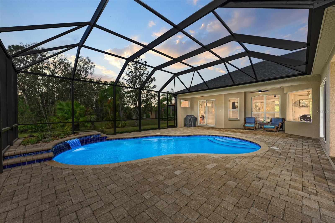
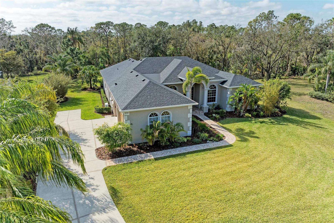
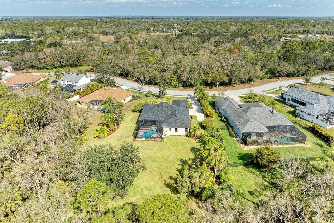
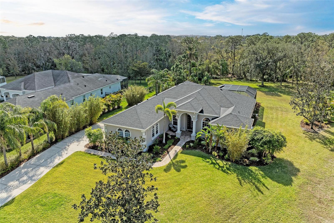
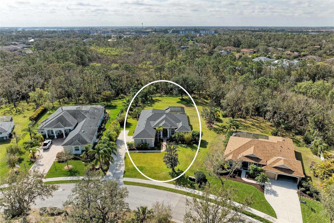
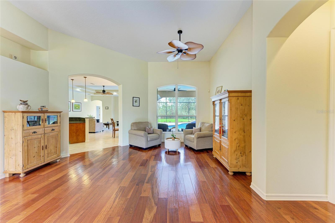
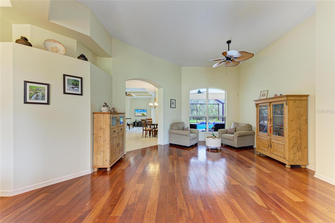
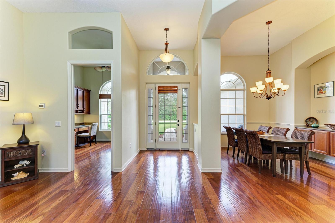
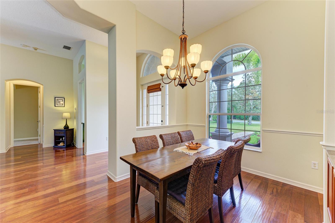
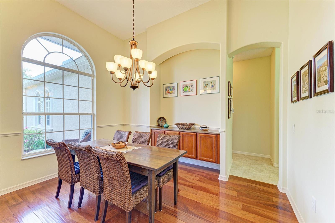
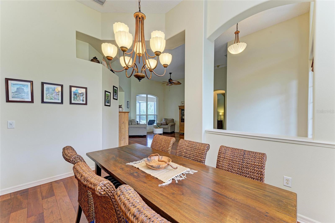
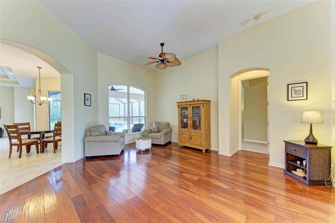
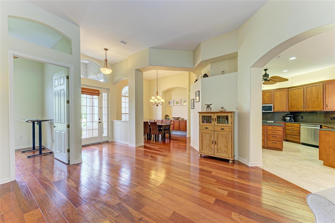
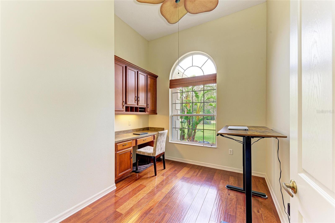
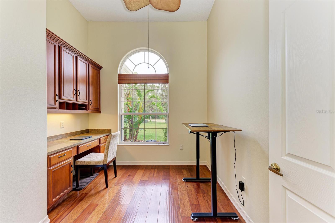
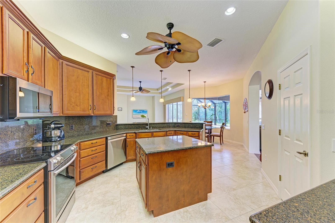
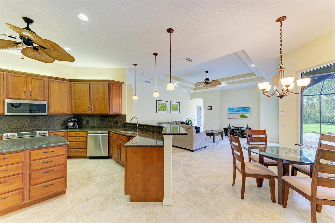
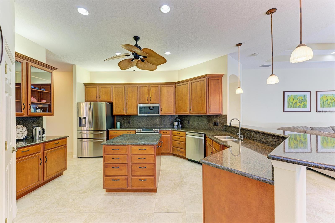
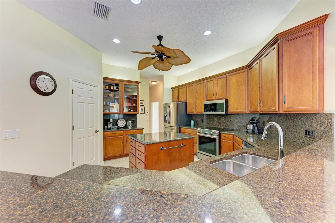
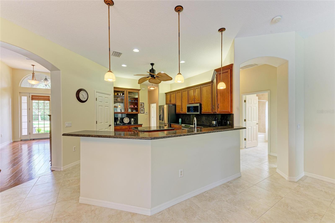
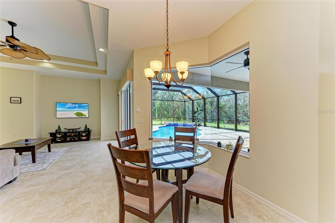
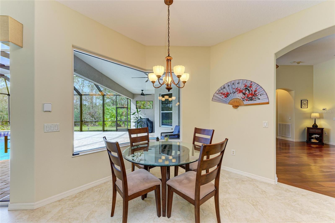
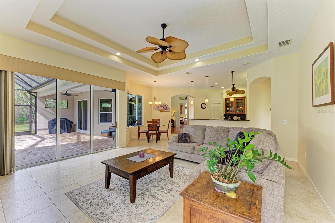
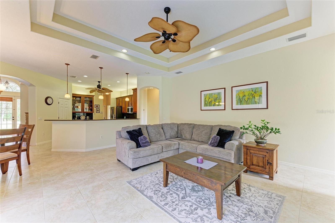
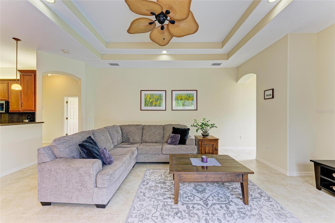
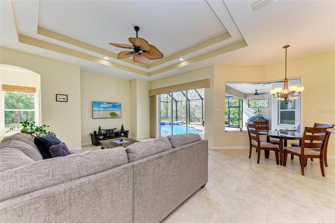
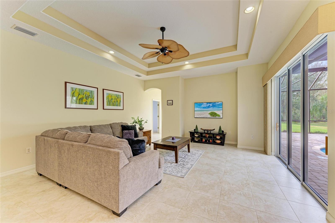
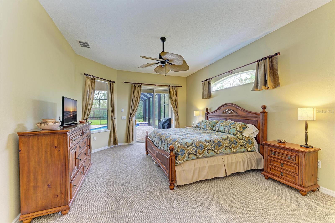
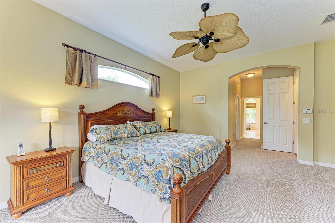
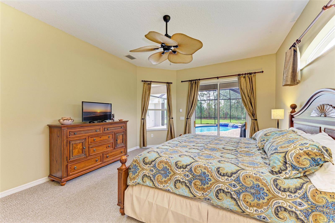
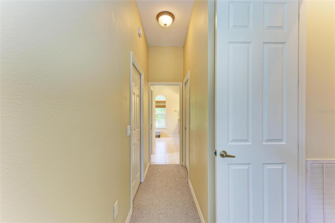
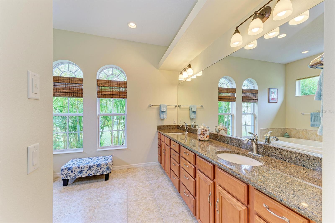
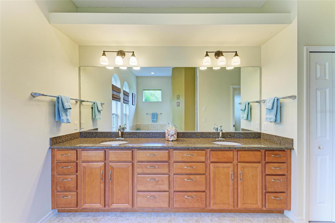
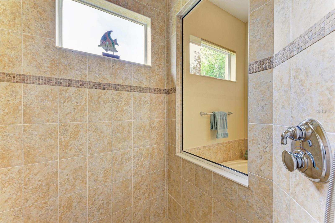
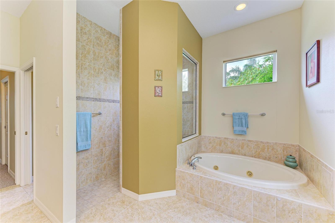
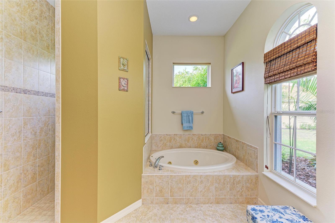
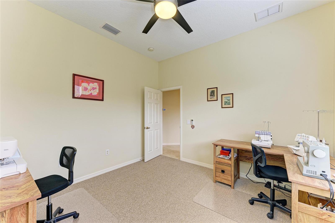
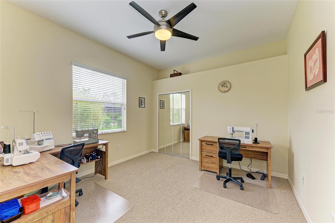
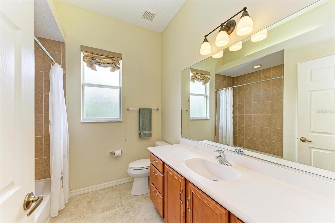
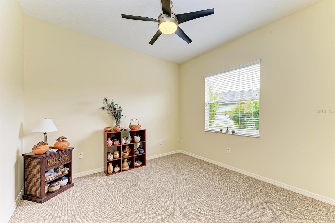
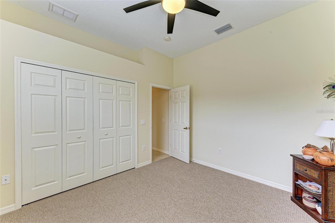
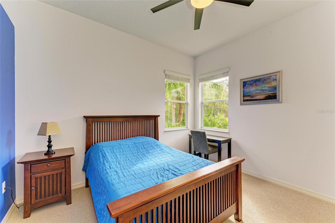
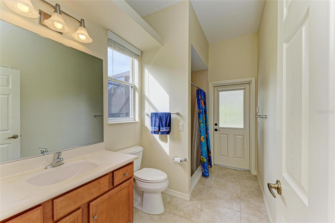
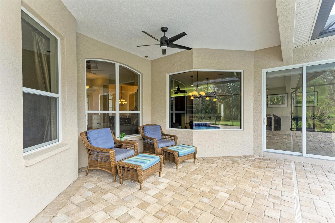
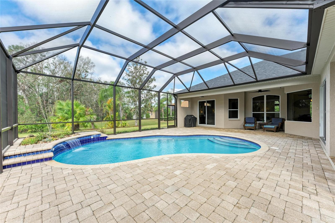
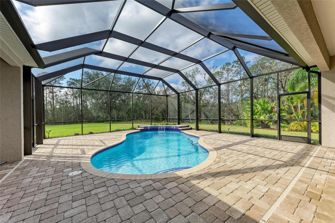
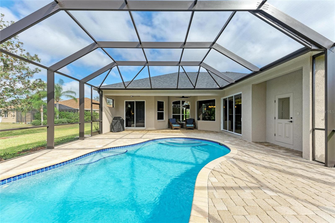
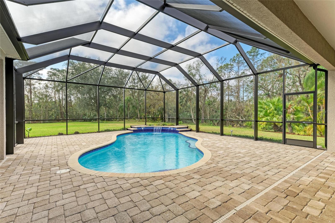
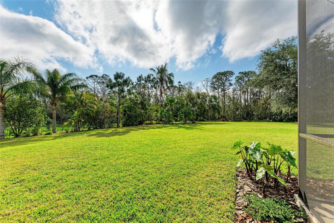
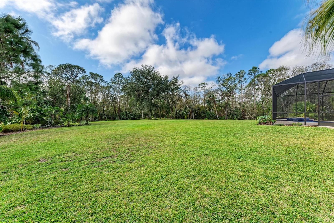
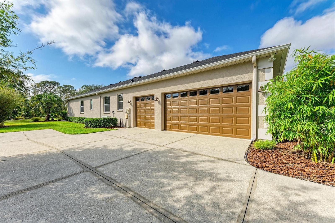
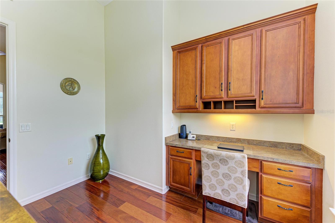
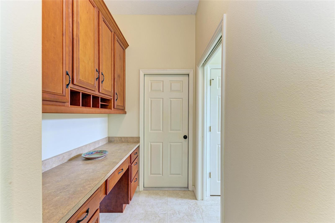
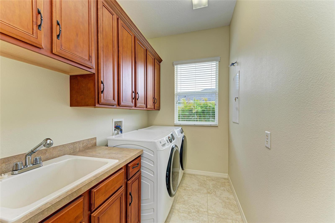
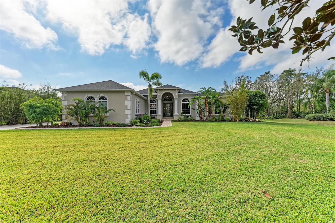
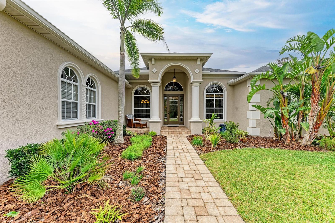
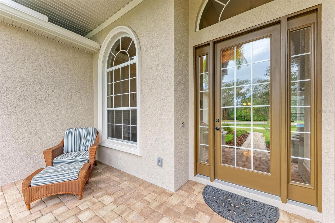
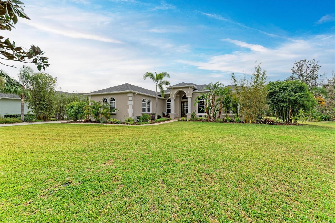
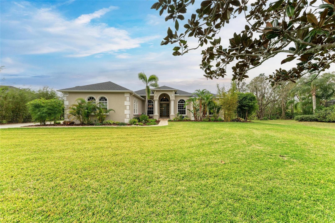
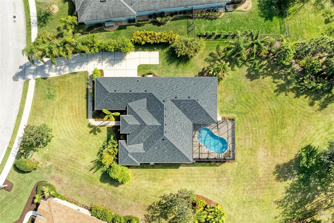
- MLS#: A4640611 ( Residential )
- Street Address: 14538 17th Avenue E
- Viewed: 67
- Price: $899,900
- Price sqft: $237
- Waterfront: No
- Year Built: 2006
- Bldg sqft: 3794
- Bedrooms: 4
- Total Baths: 3
- Full Baths: 3
- Garage / Parking Spaces: 3
- Days On Market: 67
- Additional Information
- Geolocation: 27.483 / -82.396
- County: MANATEE
- City: BRADENTON
- Zipcode: 34212
- Subdivision: Mill Creek Ph Viib
- Elementary School: Gene Witt
- Middle School: Carlos E. Haile
- High School: Lakewood Ranch
- Provided by: COLDWELL BANKER REALTY
- Contact: Echo Belser PA
- 941-739-6777

- DMCA Notice
-
DescriptionYou will NOT find this lot in a cookie cutter neighborhood! Tucked away in the highly sought after Mill Creek neighborhood, this pristinely maintained, ORIGINAL OWNERS 4 bedroom, 3 bathroom pool home sits on .85 acres of lush, private land, backed by a breathtaking preserveoffering tranquility and scenic views both in front and behind. Inside, the triple split floor plan provides privacy and functionality, featuring engineered wood flooring, upgraded appliances, and stunning Cambria countertops that elevate the heart of the home. Major upgrades include a brand new roof (December 2024) and a new A/C system (July 2023) for peace of mind. Step outside to your own private oasis with a sparkling pool and plenty of space to relax, entertain, or simply take in the beauty of nature. With no CDD fees, low HOA fees, and a location that perfectly balances privacy with convenience, this home is a rare gem in Mill Creek! Bring your RV, Boat or build an ADU on the property!
All
Similar
Features
Appliances
- Built-In Oven
- Cooktop
- Dishwasher
- Disposal
- Electric Water Heater
- Microwave
- Refrigerator
Home Owners Association Fee
- 600.00
Association Name
- Justin Gonzalez
Builder Name
- Mark Cahill
Carport Spaces
- 0.00
Close Date
- 0000-00-00
Cooling
- Central Air
Country
- US
Covered Spaces
- 0.00
Exterior Features
- Irrigation System
- Rain Gutters
- Sidewalk
- Sliding Doors
Flooring
- Carpet
- Tile
Garage Spaces
- 3.00
Heating
- Central
- Electric
- Heat Pump
High School
- Lakewood Ranch High
Insurance Expense
- 0.00
Interior Features
- Ceiling Fans(s)
- High Ceilings
- Solid Surface Counters
- Solid Wood Cabinets
- Split Bedroom
- Walk-In Closet(s)
- Window Treatments
Legal Description
- LOT 7101 MILL CREEK PHASE VII B PI#5687.1010/9
Levels
- One
Living Area
- 2835.00
Lot Features
- Conservation Area
- In County
- Oversized Lot
Middle School
- Carlos E. Haile Middle
Area Major
- 34212 - Bradenton
Net Operating Income
- 0.00
Occupant Type
- Owner
Open Parking Spaces
- 0.00
Other Expense
- 0.00
Parcel Number
- 568710109
Pets Allowed
- Yes
Pool Features
- Gunite
- In Ground
Property Type
- Residential
Roof
- Shingle
School Elementary
- Gene Witt Elementary
Sewer
- Public Sewer
Style
- Custom
- Florida
Tax Year
- 2024
Township
- 34
Utilities
- BB/HS Internet Available
- Cable Connected
- Electricity Connected
- Sewer Connected
- Sprinkler Recycled
- Underground Utilities
- Water Connected
View
- Trees/Woods
Views
- 67
Virtual Tour Url
- https://zillow.com/view-imx/b5647958-1fde-46ff-95e8-679510ccd9c0?initialViewType=pano&setAttribution=mls&utm_source=dashboard&wl=1
Water Source
- Public
Year Built
- 2006
Zoning Code
- PDR
Listing Data ©2025 Greater Fort Lauderdale REALTORS®
Listings provided courtesy of The Hernando County Association of Realtors MLS.
Listing Data ©2025 REALTOR® Association of Citrus County
Listing Data ©2025 Royal Palm Coast Realtor® Association
The information provided by this website is for the personal, non-commercial use of consumers and may not be used for any purpose other than to identify prospective properties consumers may be interested in purchasing.Display of MLS data is usually deemed reliable but is NOT guaranteed accurate.
Datafeed Last updated on April 24, 2025 @ 12:00 am
©2006-2025 brokerIDXsites.com - https://brokerIDXsites.com
