Share this property:
Contact Tyler Fergerson
Schedule A Showing
Request more information
- Home
- Property Search
- Search results
- 5135 Riverwood Avenue, SARASOTA, FL 34231
Property Photos
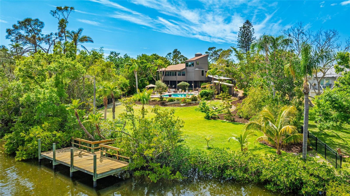

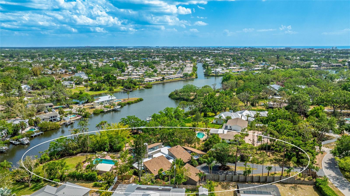
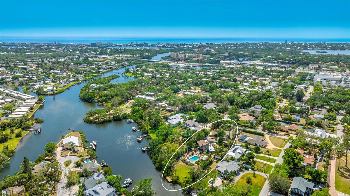
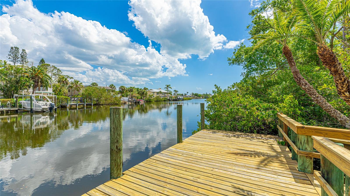

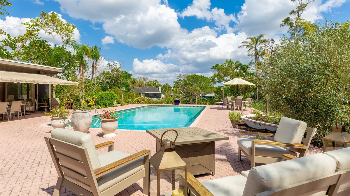
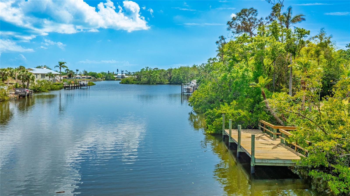
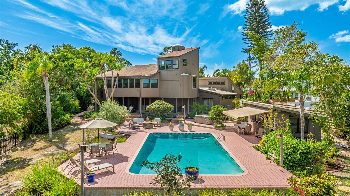
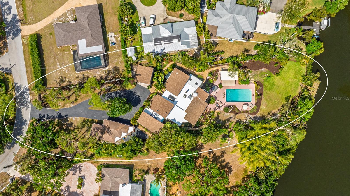
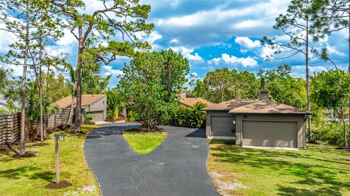
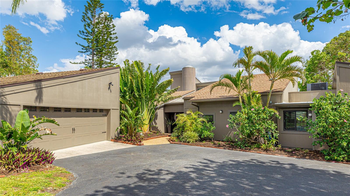

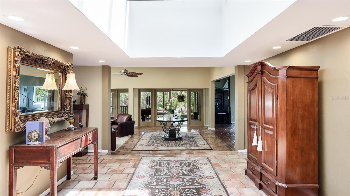

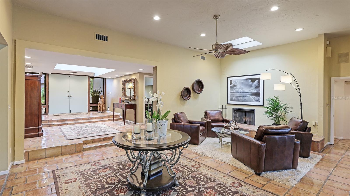
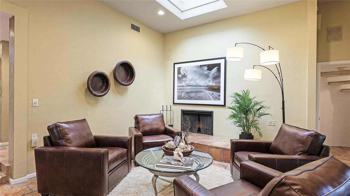
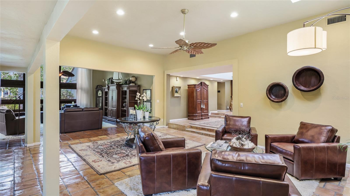
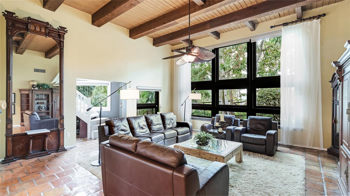
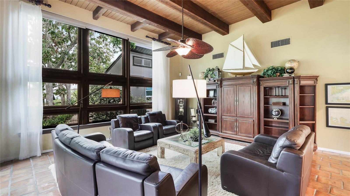
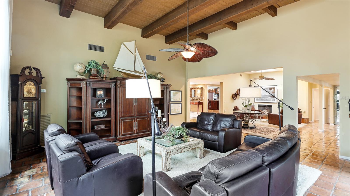
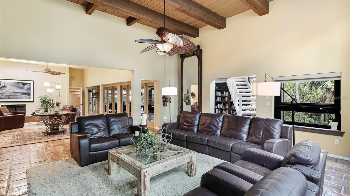
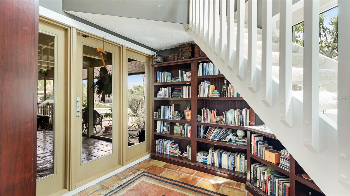
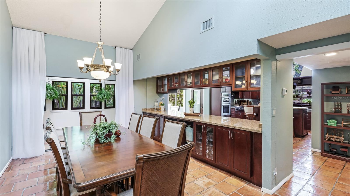
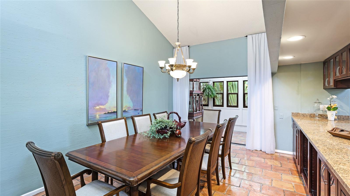
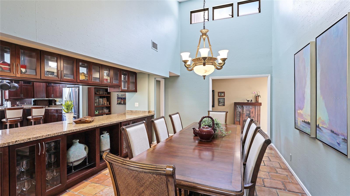
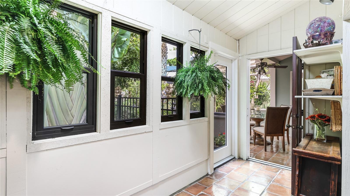
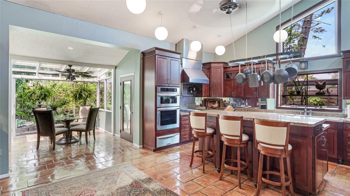
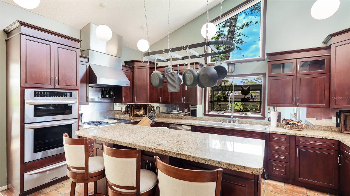
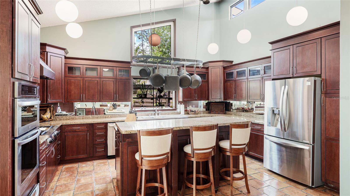
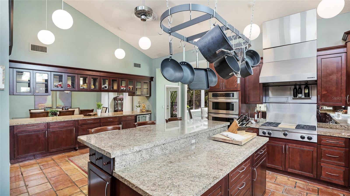
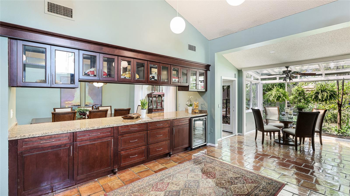
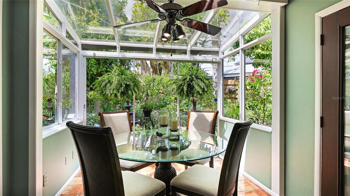

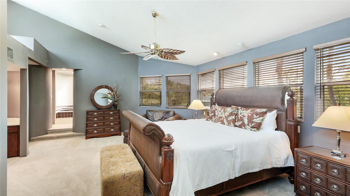
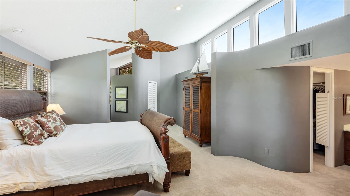
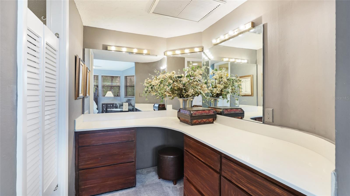
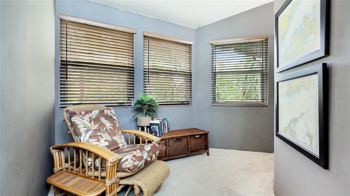
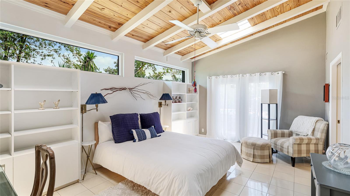
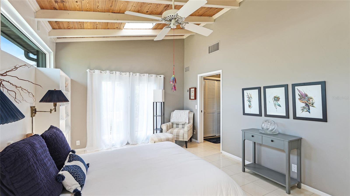
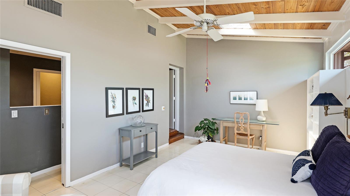
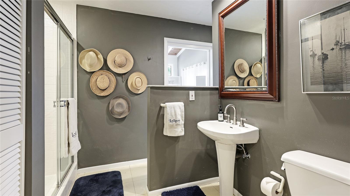


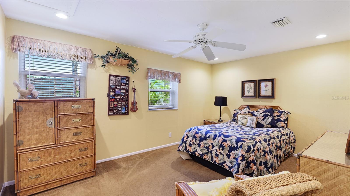
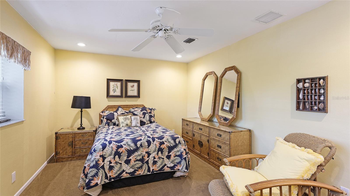
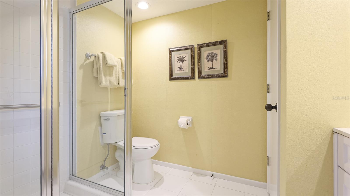
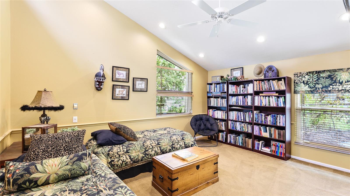
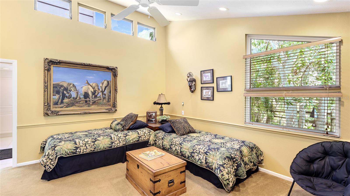
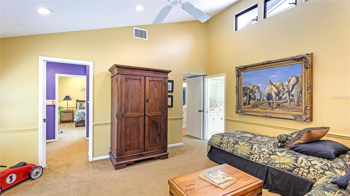
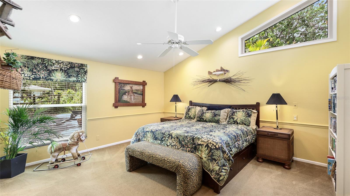
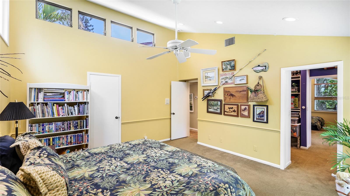
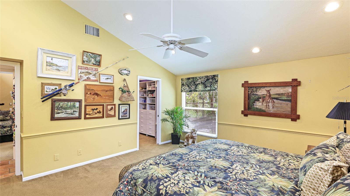
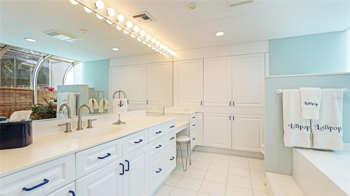
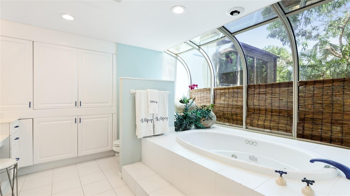
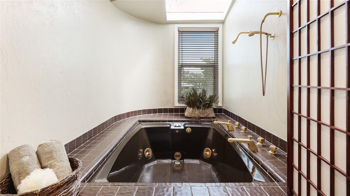
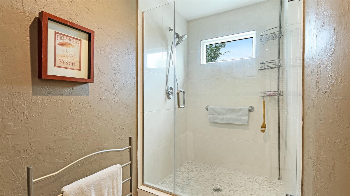
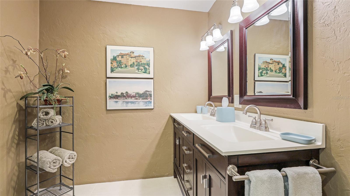
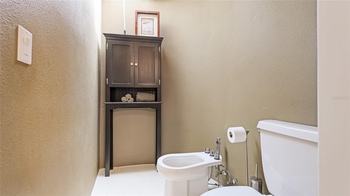
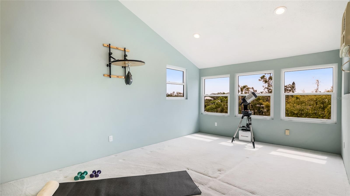
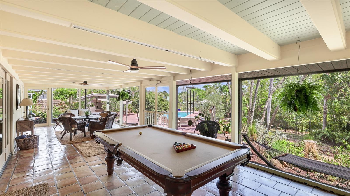
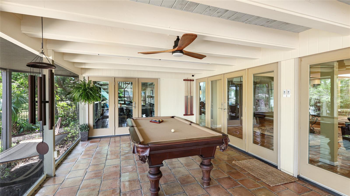
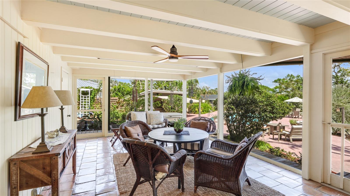
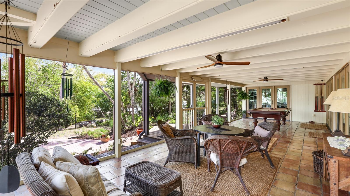
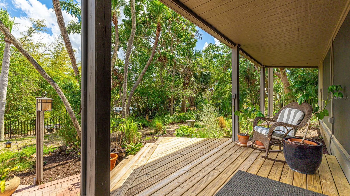
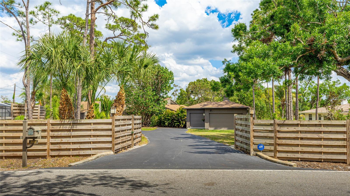
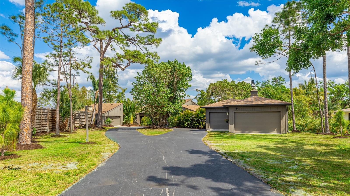
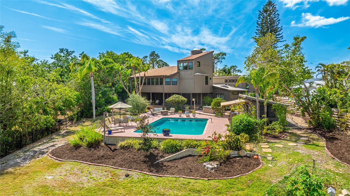
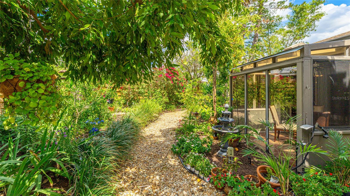

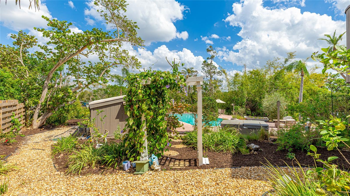
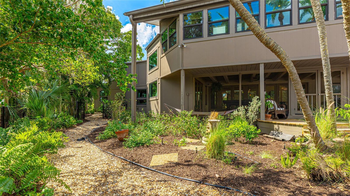
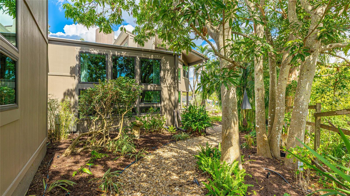
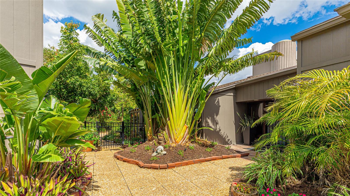
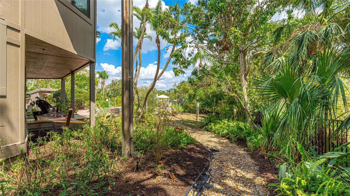
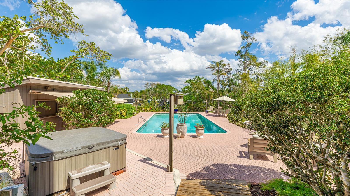
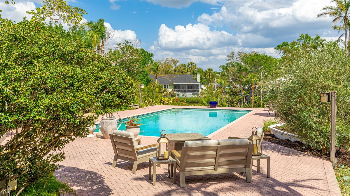
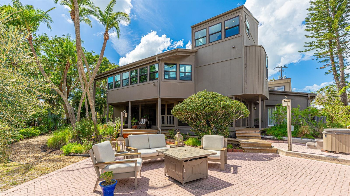

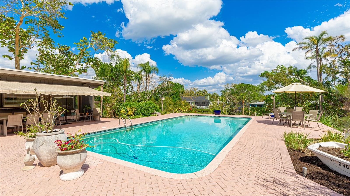
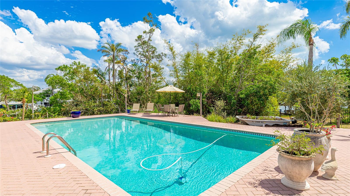
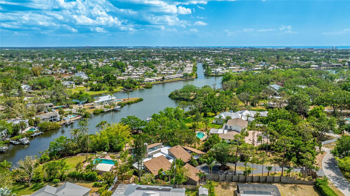
- MLS#: A4640480 ( Residential )
- Street Address: 5135 Riverwood Avenue
- Viewed: 8
- Price: $2,995,000
- Price sqft: $448
- Waterfront: Yes
- Wateraccess: Yes
- Waterfront Type: Canal - Brackish,Creek
- Year Built: 1951
- Bldg sqft: 6687
- Bedrooms: 6
- Total Baths: 6
- Full Baths: 6
- Garage / Parking Spaces: 8
- Days On Market: 16
- Additional Information
- Geolocation: 27.279 / -82.5239
- County: SARASOTA
- City: SARASOTA
- Zipcode: 34231
- Subdivision: Riverwood Park Rep
- Elementary School: Phillippi Shores Elementary
- Middle School: Brookside Middle
- High School: Riverview High
- Provided by: COMPASS FLORIDA LLC
- Contact: Andrew Haddad
- 305-851-2820

- DMCA Notice
-
DescriptionA Dream Home on Phillippi Creek A Rare Opportunity Like No Other! Welcome to your private creekside oasis, nestled on over an acre of lush, waterfront property in the heart of Sarasota. This extraordinary 6 bedroom, 6 bath contemporary estate spans nearly 6,400 square feet under air and features an 8 car garage setup perfect for collectors, creatives, and adventure seekers alike. With no deed restrictions, no HOA, and no flood zone, this is the ultimate expression of freedom, privacy, and luxury living. From the moment you step through the grand double wooden doors, you'll be captivated by the thoughtful design, custom features, and spacious elegance that define this home. The main residence offers nearly 6,000 sq ft of smart, versatile living space, including a sprawling eat in kitchen, pantry/laundry room, formal dining room, 5 bedrooms, 5 full baths, a dedicated office/den, multiple bonus rooms, and even a library nook tucked under the stairs. The primary suite is a true sanctuary, with dual dressing areas, oversized walk in closets, and a spa inspired en suite bath. Follow the hidden spiral staircase to the third floora magical retreat space perfect for meditation, a yoga studio, creative writing, or a personal gymplus access to a huge, finished attic space for extra storage or expansion. PGT impact rated windows and doors, along with updated AC units, bring comfort and peace of mind year round. Step outside and take in the expansive screened in back porch, overlooking breathtaking Phillippi Creek views, your open air pool with sundeck, Hot Springs spa, and a separate guest/pool houseideal for hosting guests or a home based business. A 10 x 26 dock gives you direct access to the waterlaunch your kayak, paddleboard, or boat and embrace the best of Old Florida living. And the garages? A dream come true. The two detached garages include a 6 car workshop/studio space and a 2 car garageoffering limitless potential for hobbyists, entrepreneurs, or RV/boat storage. You can even park your RV, trailer, or tiny home with easethe possibilities are endless. Other highlights include mature fruit trees, a privacy fence, and resort style outdoor livingall just minutes from world famous beaches, top rated schools, fine dining, shopping, and downtown Sarasota. Don't let this one of a kind property pass you by. Be sure to explore the 3D Matterport tour and schedule your private tour todayyou have to see it to believe it!
All
Similar
Features
Waterfront Description
- Canal - Brackish
- Creek
Appliances
- Bar Fridge
- Built-In Oven
- Cooktop
- Dishwasher
- Disposal
- Dryer
- Freezer
- Microwave
- Range
- Refrigerator
- Washer
- Wine Refrigerator
Home Owners Association Fee
- 0.00
Carport Spaces
- 0.00
Close Date
- 0000-00-00
Cooling
- Central Air
Country
- US
Covered Spaces
- 0.00
Exterior Features
- French Doors
- Sliding Doors
Fencing
- Fenced
Flooring
- Carpet
- Ceramic Tile
Furnished
- Unfurnished
Garage Spaces
- 8.00
Heating
- Central
- Electric
- Wall Units / Window Unit
High School
- Riverview High
Insurance Expense
- 0.00
Interior Features
- Accessibility Features
- Cathedral Ceiling(s)
- Ceiling Fans(s)
- Coffered Ceiling(s)
- Crown Molding
- Eat-in Kitchen
- High Ceilings
- Open Floorplan
- Skylight(s)
- Solid Surface Counters
- Solid Wood Cabinets
- Split Bedroom
- Stone Counters
- Thermostat
- Vaulted Ceiling(s)
- Walk-In Closet(s)
- Window Treatments
Legal Description
- LOT 23 & SMALL TRACT IN LOT 22 DESC AS BEG SW COR LOT 22 TH N-89-32-30-E ALG S LINE OF LOT 22 138 FT TO C/M & POB TH N-89-32-30-E CONT ALG S LINE OF LOT 22 102 FT TO C/M TH N-0-27-30-W 22 FT TO C/M
Levels
- Three Or More
Living Area
- 6369.00
Lot Features
- In County
- Landscaped
- Oversized Lot
Middle School
- Brookside Middle
Area Major
- 34231 - Sarasota/Gulf Gate Branch
Net Operating Income
- 0.00
Occupant Type
- Owner
Open Parking Spaces
- 0.00
Other Expense
- 0.00
Other Structures
- Cabana
- Other
- Storage
- Workshop
Parcel Number
- 0085110008
Parking Features
- Boat
- Circular Driveway
- Driveway
- Garage Door Opener
- Guest
- Oversized
- Workshop in Garage
Pets Allowed
- Cats OK
- Dogs OK
Pool Features
- Auto Cleaner
- Gunite
- In Ground
- Lap
Property Type
- Residential
Roof
- Shingle
School Elementary
- Phillippi Shores Elementary
Sewer
- Public Sewer
Style
- Contemporary
- Custom
Tax Year
- 2024
Township
- 37S
Utilities
- Cable Available
- Cable Connected
- Electricity Connected
- Public
- Sewer Available
- Sewer Connected
- Sprinkler Well
- Water Available
View
- Water
Virtual Tour Url
- https://my.matterport.com/show/?m=eS7NJyG79MZ
Water Source
- Public
- Well
Year Built
- 1951
Zoning Code
- RSF1
Listing Data ©2025 Greater Fort Lauderdale REALTORS®
Listings provided courtesy of The Hernando County Association of Realtors MLS.
Listing Data ©2025 REALTOR® Association of Citrus County
Listing Data ©2025 Royal Palm Coast Realtor® Association
The information provided by this website is for the personal, non-commercial use of consumers and may not be used for any purpose other than to identify prospective properties consumers may be interested in purchasing.Display of MLS data is usually deemed reliable but is NOT guaranteed accurate.
Datafeed Last updated on April 20, 2025 @ 12:00 am
©2006-2025 brokerIDXsites.com - https://brokerIDXsites.com
