Share this property:
Contact Tyler Fergerson
Schedule A Showing
Request more information
- Home
- Property Search
- Search results
- 4022 Mayors Court, SARASOTA, FL 34240
Property Photos
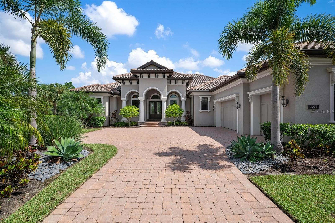

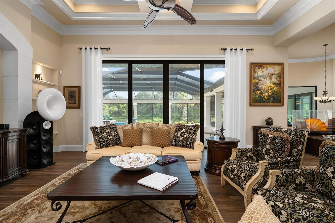
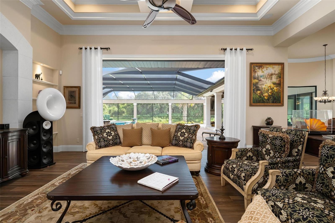
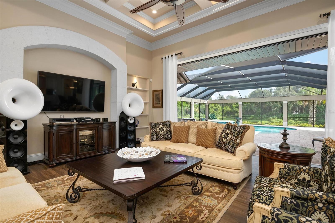
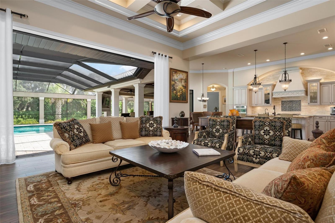
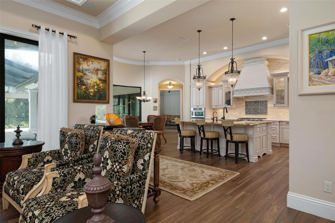
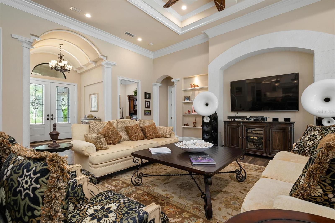
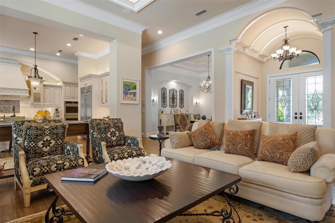
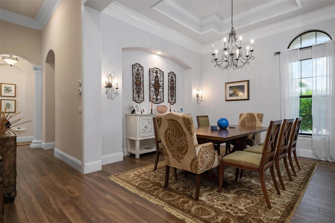
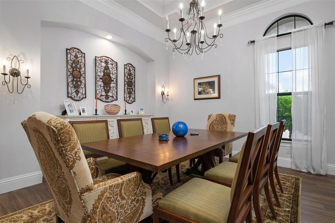
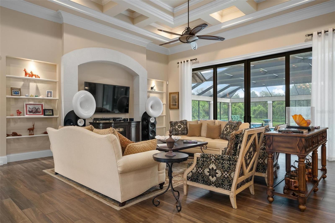
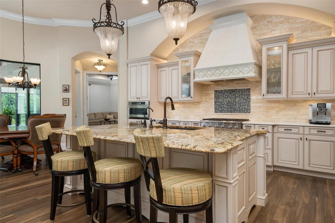
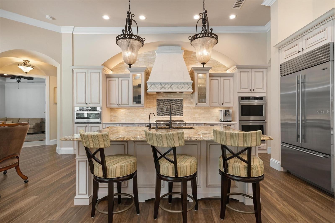
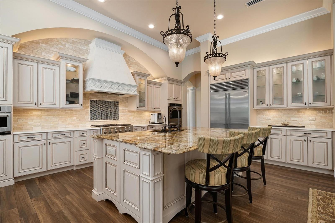
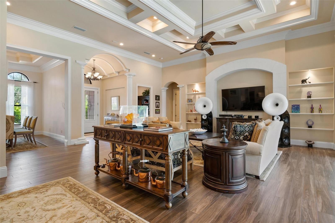
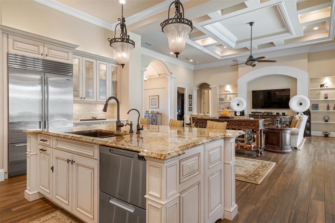
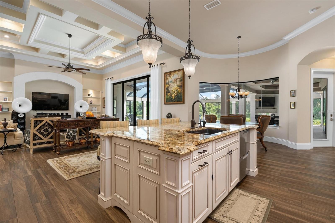
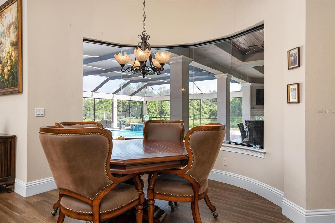
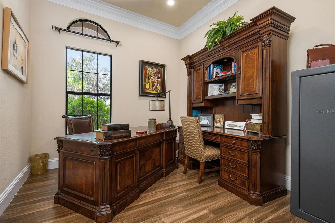
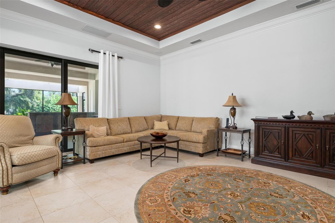
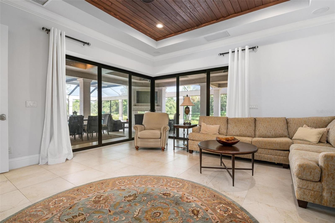
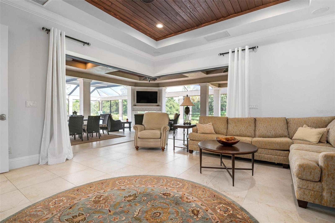
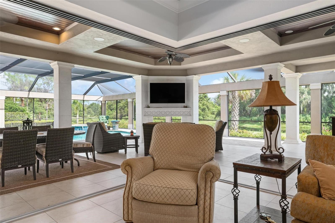
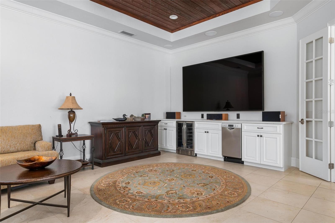
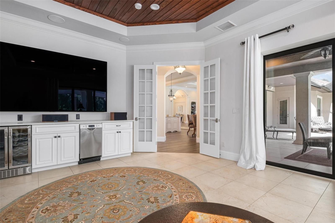
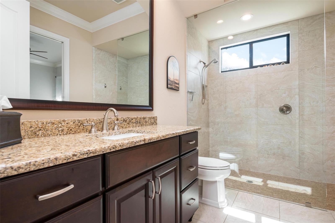
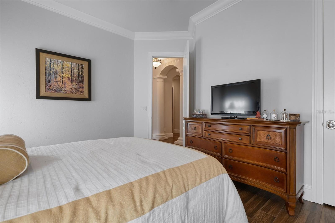
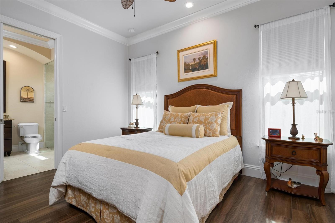
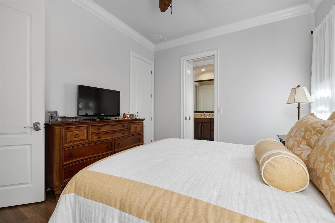
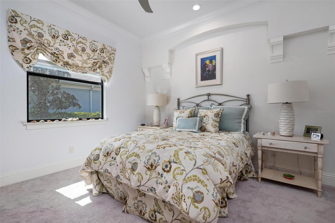
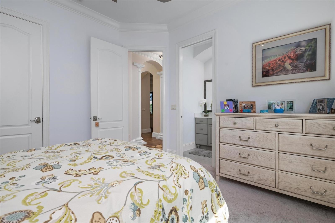
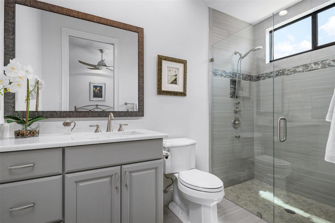
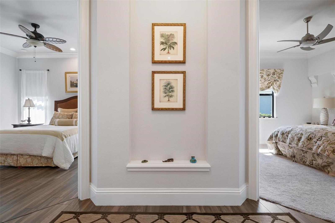
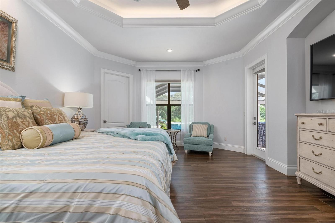
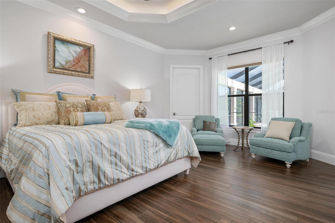
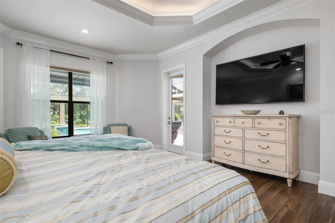
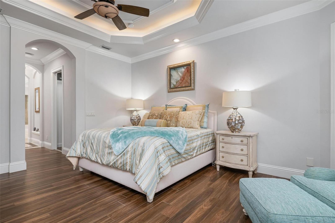
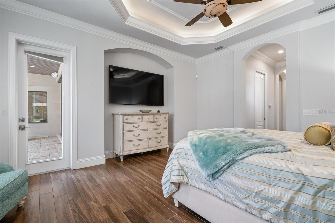
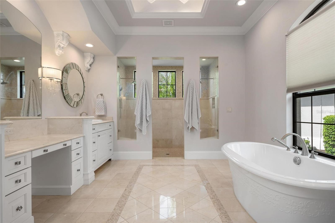
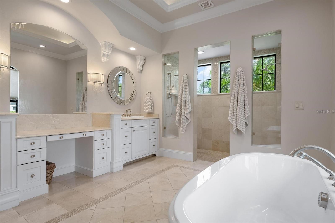
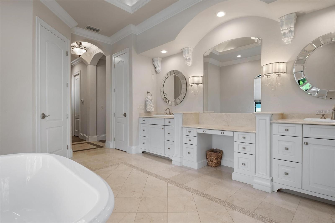
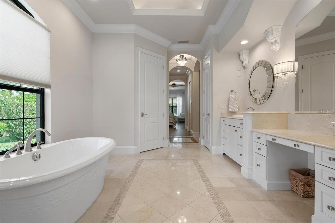
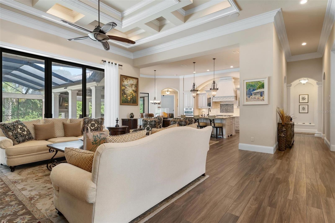
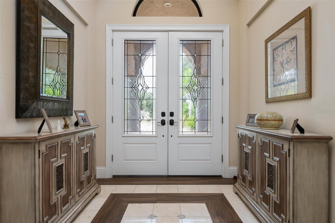
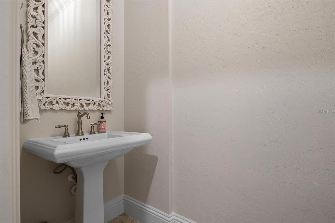
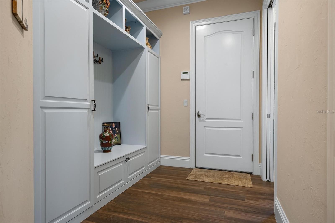
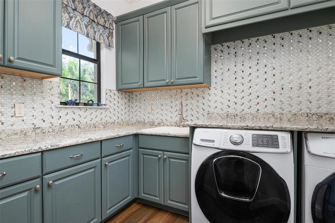
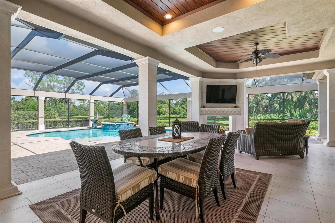
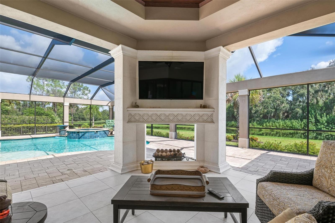
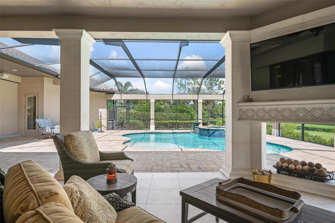
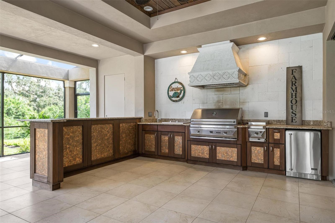
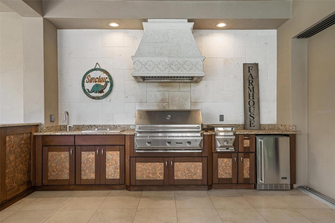
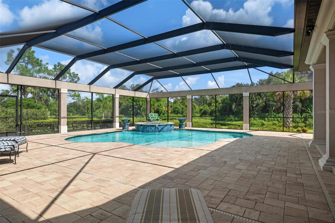
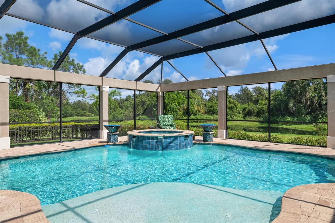
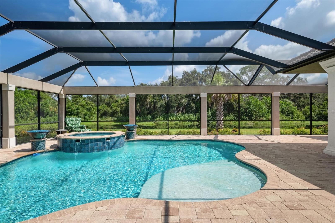
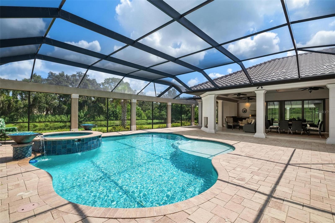
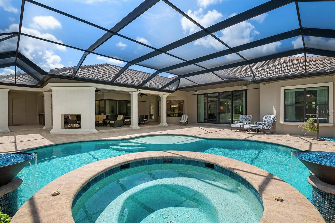
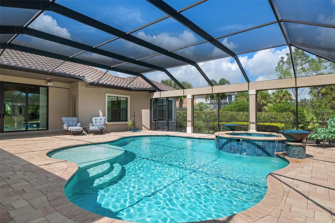
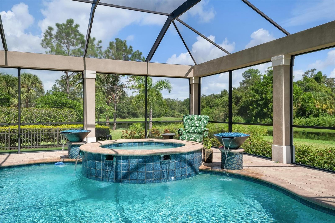
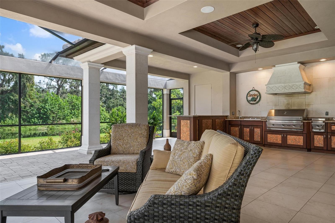
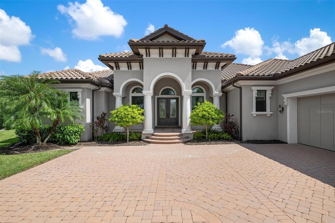
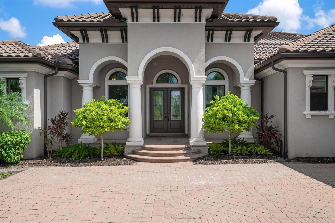
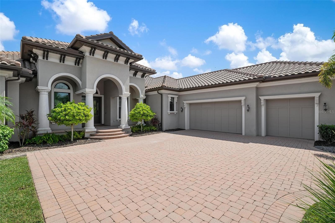
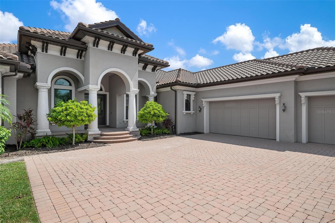
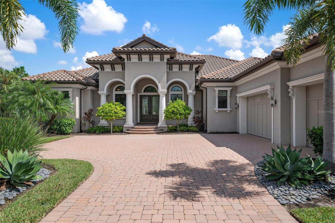
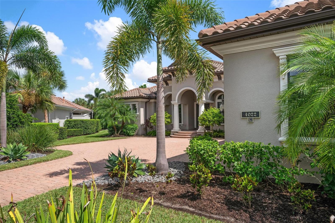
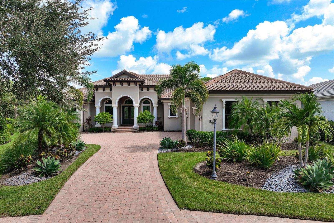
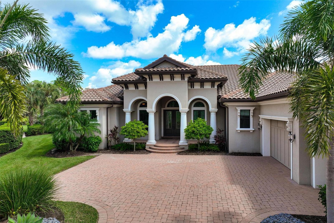
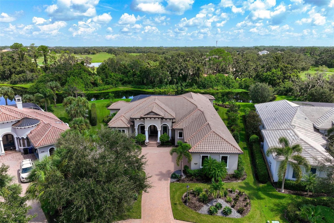
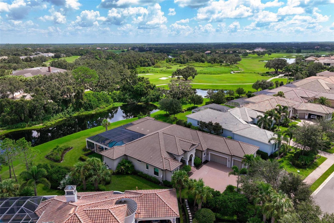
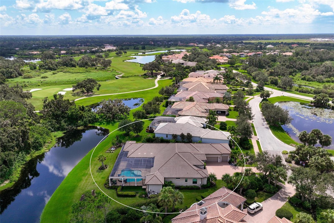
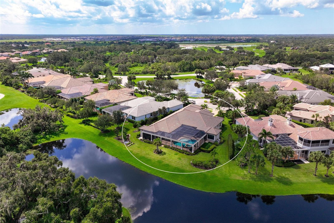
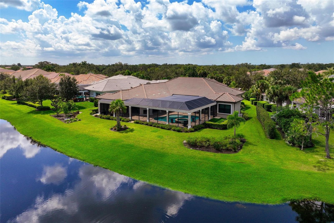
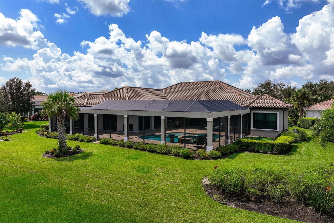
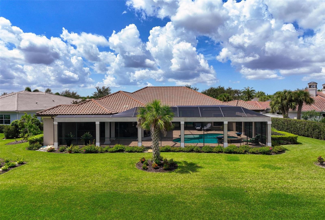
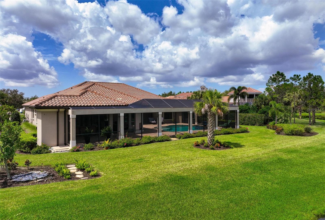
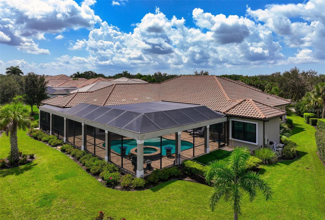
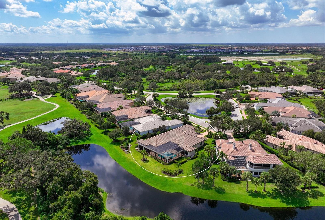
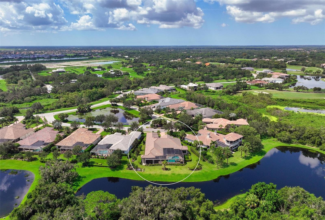
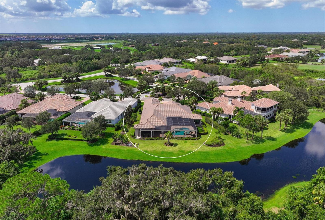
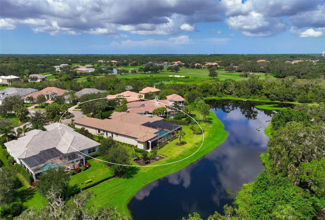
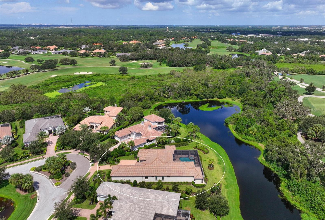
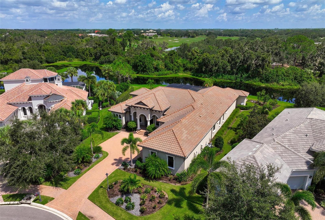
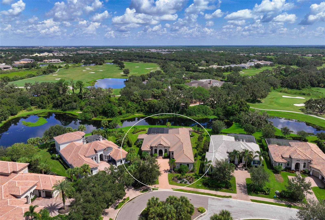
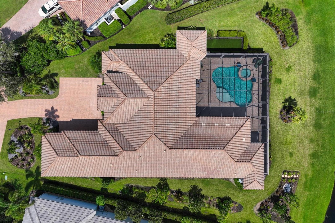
- MLS#: A4638631 ( Residential )
- Street Address: 4022 Mayors Court
- Viewed: 113
- Price: $3,200,000
- Price sqft: $536
- Waterfront: Yes
- Wateraccess: Yes
- Waterfront Type: Pond
- Year Built: 2016
- Bldg sqft: 5970
- Bedrooms: 3
- Total Baths: 4
- Full Baths: 3
- 1/2 Baths: 1
- Garage / Parking Spaces: 3
- Days On Market: 77
- Additional Information
- Geolocation: 27.3308 / -82.3953
- County: SARASOTA
- City: SARASOTA
- Zipcode: 34240
- Subdivision: Founders Club
- Provided by: DALTON WADE INC
- Contact: Dan Fairchild
- 888-668-8283

- DMCA Notice
-
DescriptionLuxury Lake front Living with Exquisite Designer touches at the Founders Club a gated, golf course community. Indulge in the elegance of this 3 bedroom, 3.5 bathroom great room design luxury residence, where breathtaking water views and refined craftsmanship create the ultimate retreat. Designed for both comfort and style, this home features soaring high ceilings and wood look porcelain floors, enhancing the open and airy ambiance. The gourmet kitchen is a chefs dream, showcasing upgraded wood cabinetry, stone countertops, GE Monogram appliances, and a built in Subzero refrigerator. A dedicated media room provides the perfect space for entertainment and relaxation. The expansive primary suite offers a private sanctuary with dual walk in closets featuring custom built ins. The spa inspired master bath exudes luxury with marble floors, a free standing soaking tub, and an oversized walk in shower, creating a serene escape. Seamlessly blending indoor and outdoor living, this home boasts a custom designed pool with a gas heated spa, a fully equipped outdoor grill center, and a cozy outdoor fireplace, perfect for year round enjoyment. Experience the finest in waterfront luxuryschedule your private tour today!
All
Similar
Features
Waterfront Description
- Pond
Appliances
- Bar Fridge
- Built-In Oven
- Convection Oven
- Cooktop
- Dishwasher
- Disposal
- Dryer
- Gas Water Heater
- Kitchen Reverse Osmosis System
- Microwave
- Range Hood
- Refrigerator
- Tankless Water Heater
- Washer
Home Owners Association Fee
- 3490.00
Association Name
- Delia Collins
Association Phone
- 941-747-7261
Carport Spaces
- 0.00
Close Date
- 0000-00-00
Cooling
- Central Air
- Zoned
Country
- US
Covered Spaces
- 0.00
Exterior Features
- Dog Run
- Irrigation System
- Outdoor Grill
- Outdoor Kitchen
- Rain Gutters
- Sidewalk
Flooring
- Marble
- Tile
Furnished
- Negotiable
Garage Spaces
- 3.00
Heating
- Central
- Heat Pump
Insurance Expense
- 0.00
Interior Features
- Ceiling Fans(s)
- Central Vaccum
- Crown Molding
- Eat-in Kitchen
- High Ceilings
- In Wall Pest System
- Open Floorplan
- Primary Bedroom Main Floor
- Solid Wood Cabinets
- Split Bedroom
- Stone Counters
- Thermostat
Legal Description
- LOT M-9
- FOUNDERS CLUB
Levels
- One
Living Area
- 4084.00
Lot Features
- Near Golf Course
- Paved
- Private
Area Major
- 34240 - Sarasota
Net Operating Income
- 0.00
Occupant Type
- Tenant
Open Parking Spaces
- 0.00
Other Expense
- 0.00
Parcel Number
- 0222030084
Pets Allowed
- Dogs OK
- Number Limit
Pool Features
- Gunite
- Heated
- In Ground
- Lighting
- Screen Enclosure
- Self Cleaning
Possession
- Close of Escrow
Property Type
- Residential
Roof
- Concrete
Sewer
- Public Sewer
Style
- Contemporary
Tax Year
- 2024
Township
- 36S
Utilities
- BB/HS Internet Available
- Electricity Connected
- Fire Hydrant
- Natural Gas Connected
- Public
- Sewer Connected
- Sprinkler Recycled
- Street Lights
- Underground Utilities
- Water Connected
View
- Trees/Woods
- Water
Views
- 113
Virtual Tour Url
- https://www.propertypanorama.com/instaview/stellar/A4638631
Water Source
- Public
Year Built
- 2016
Zoning Code
- OUE2
Listing Data ©2025 Greater Fort Lauderdale REALTORS®
Listings provided courtesy of The Hernando County Association of Realtors MLS.
Listing Data ©2025 REALTOR® Association of Citrus County
Listing Data ©2025 Royal Palm Coast Realtor® Association
The information provided by this website is for the personal, non-commercial use of consumers and may not be used for any purpose other than to identify prospective properties consumers may be interested in purchasing.Display of MLS data is usually deemed reliable but is NOT guaranteed accurate.
Datafeed Last updated on April 24, 2025 @ 12:00 am
©2006-2025 brokerIDXsites.com - https://brokerIDXsites.com
