Share this property:
Contact Tyler Fergerson
Schedule A Showing
Request more information
- Home
- Property Search
- Search results
- 1746 Stapleton Street, SARASOTA, FL 34239
Property Photos
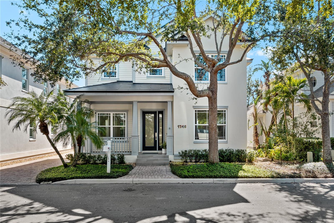

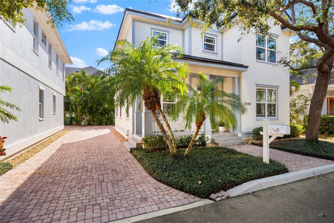
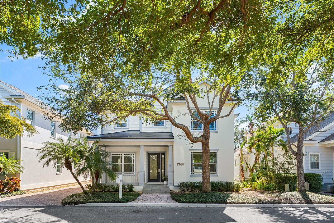
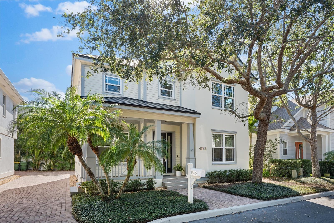
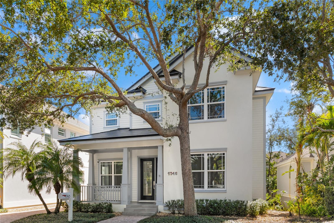
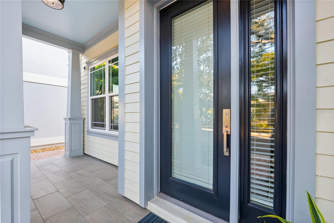
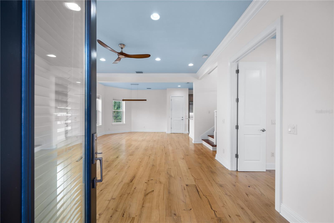
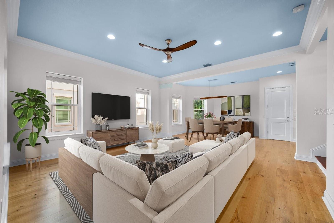
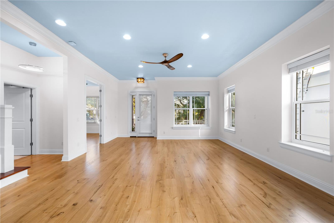
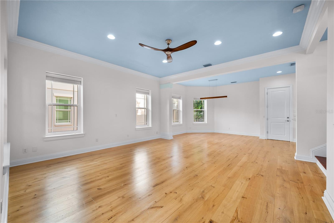
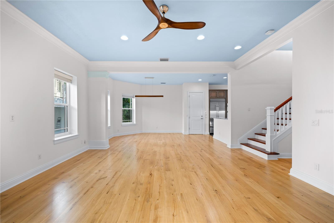
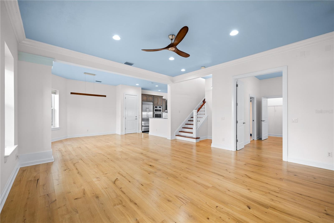
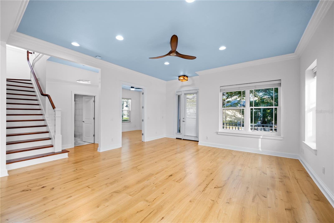
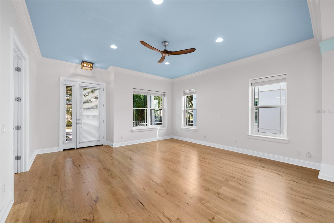
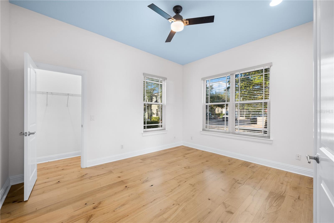
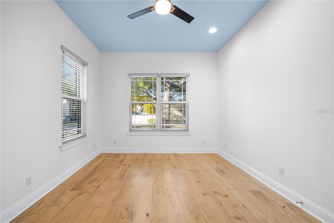
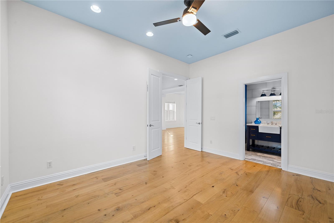
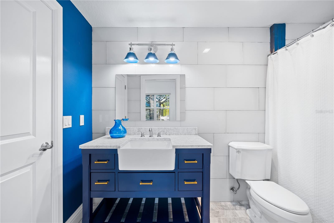
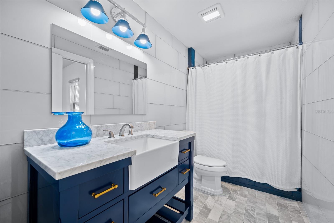
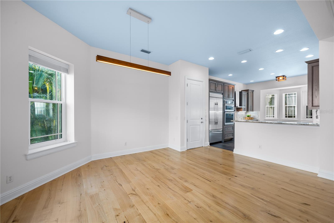
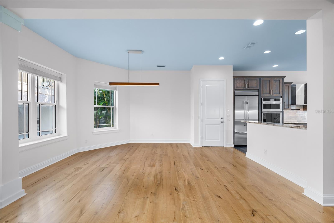
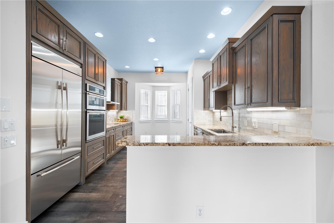
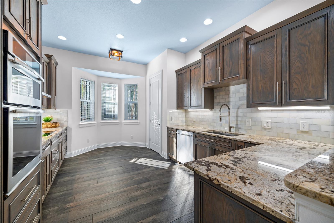
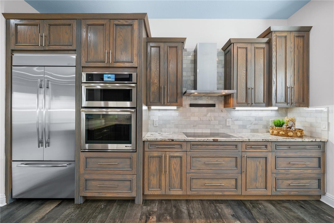
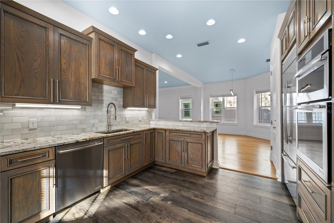
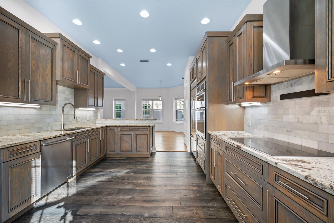
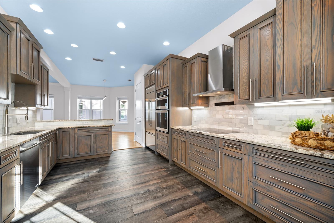
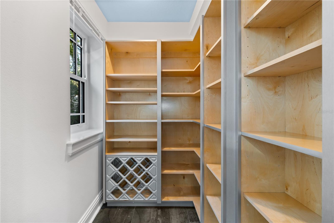
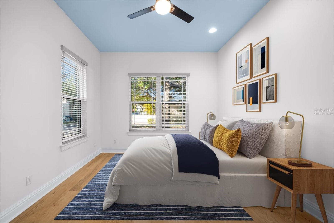
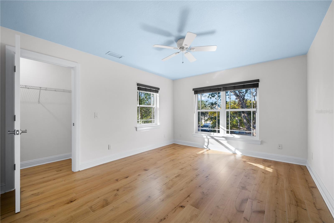
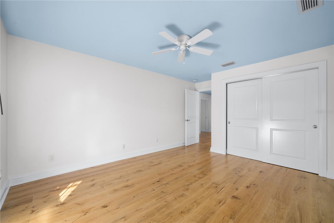
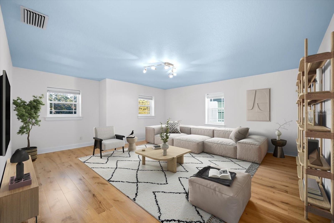
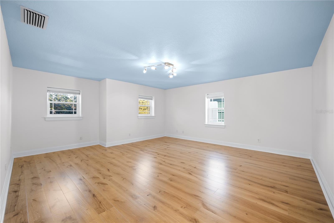
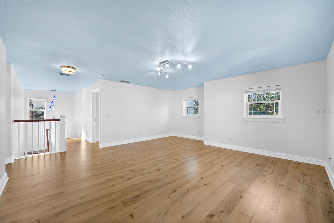
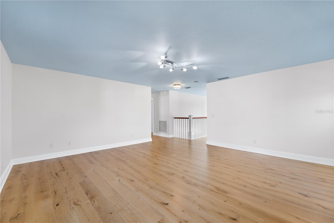
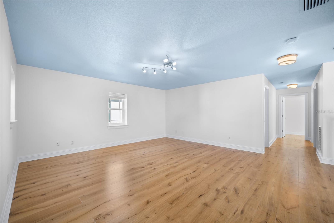
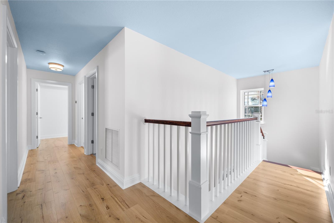
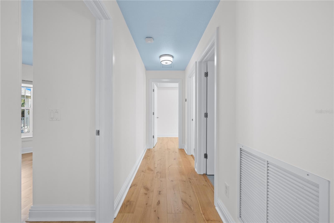
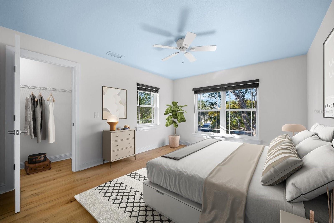
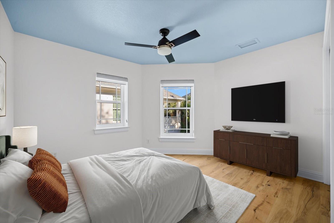
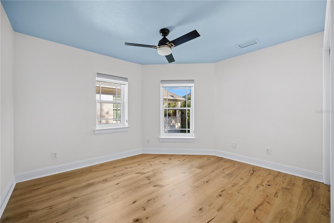
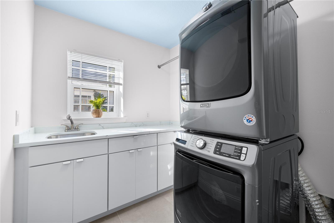
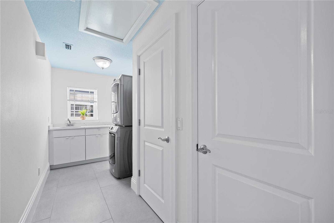
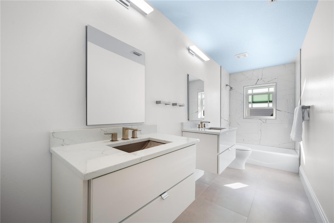
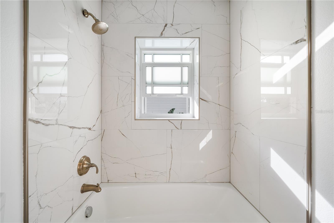
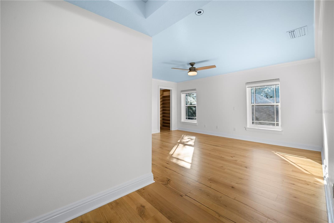
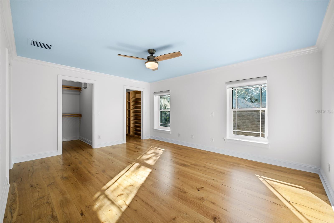
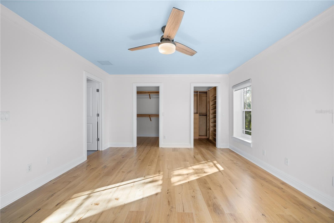
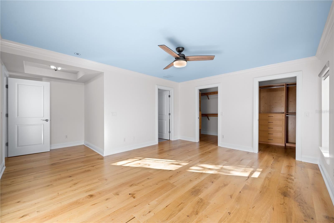
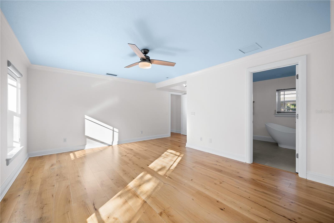
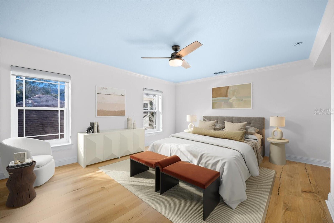
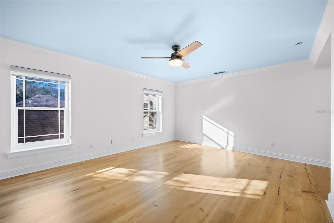
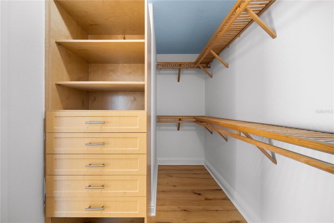
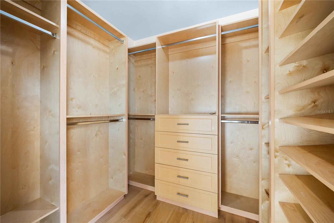
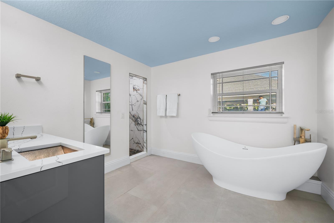
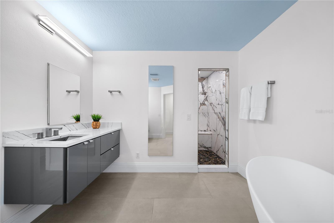
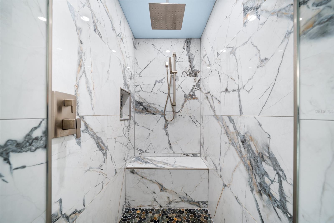
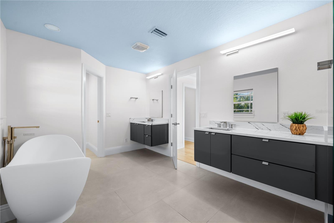
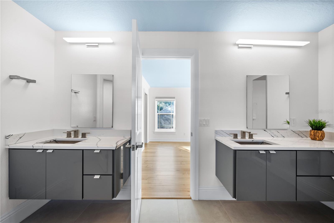
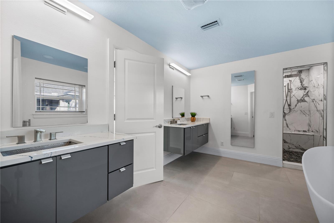
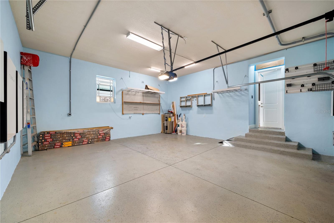
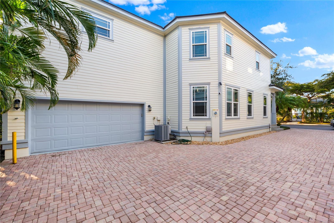
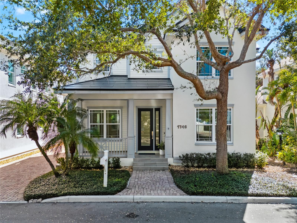
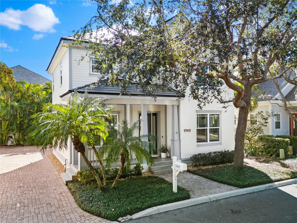
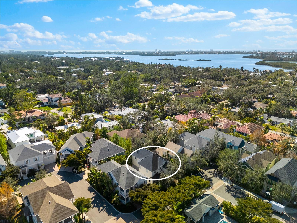
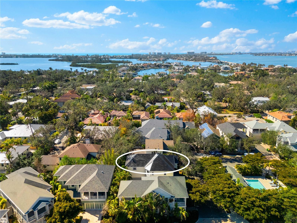
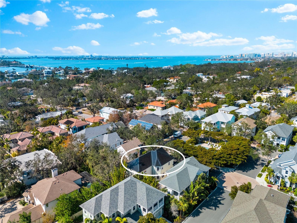
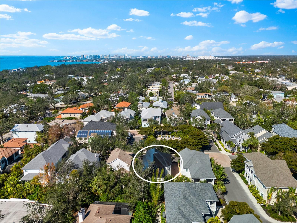
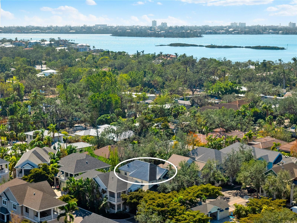
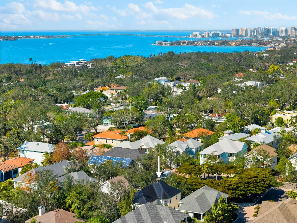
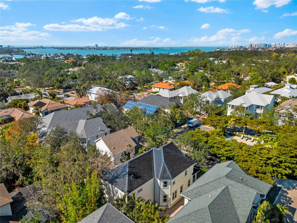
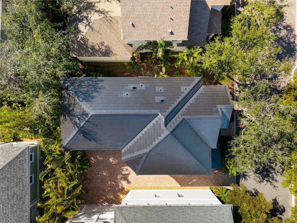
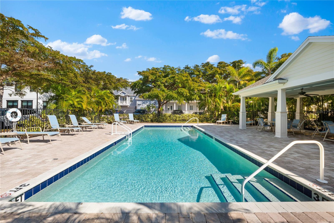
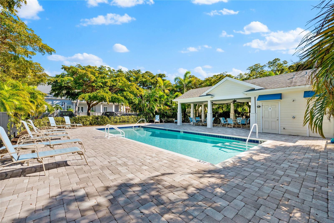
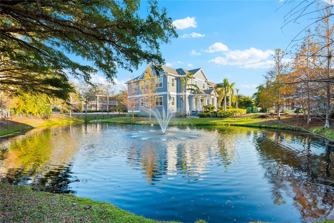
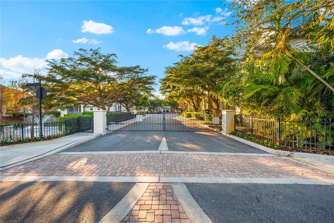
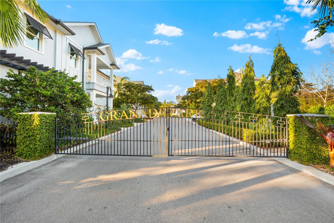
- MLS#: A4638546 ( Residential )
- Street Address: 1746 Stapleton Street
- Viewed: 102
- Price: $1,379,900
- Price sqft: $324
- Waterfront: No
- Year Built: 2006
- Bldg sqft: 4256
- Bedrooms: 4
- Total Baths: 3
- Full Baths: 3
- Garage / Parking Spaces: 2
- Days On Market: 118
- Additional Information
- Geolocation: 27.2998 / -82.5358
- County: SARASOTA
- City: SARASOTA
- Zipcode: 34239
- Elementary School: Soutide
- Middle School: Heron Creek
- High School: Sarasota
- Provided by: WILLIAM RAVEIS REAL ESTATE
- Contact: Jennifer Thompson, PA
- 941-867-3901

- DMCA Notice
-
DescriptionLuxury Living in Granada Park A Fully Renovated Gem! Step into luxury, style, and modern convenience with this stunning, fully renovated home in the sought after gated community of Granada Park. Designed for effortless living, this 4 bedroom, 3 bathroom home with a bonus room offers the perfect balance of elegance and functionality, ideal for families and entertainers alike. Exceptional Features & Upgrades include a Tesla Roof (July 2023) with 3 backup batteries for solar powered efficiency, ensuring reliability during power outages and backed by a 50 year warranty. Sleek wood floors throughout, enhancing the homes elegance and warmth. Gourmet kitchen featuring stainless steel appliances, custom wood cabinetry, and exquisite granite countertopsa dream for any home chef. Updated bathrooms with modern custom cabinetry and luxurious quartz finishes. Hurricane impact windows for top tier protection, energy efficiency, and peace of mind. Custom closets throughout, maximizing storage and organization. The first floor layout is the ultimate comfort and includes a bedroom with an en suite bathroom, perfect for a home office, guest suite, or den. The second floor features three spacious bedrooms, a large laundry room, and a versatile bonus room, ideal as a playroom, office, or family lounge. It's in a prime location close proximity to Publix, Southside Elementary School, Morton's Market, Siesta Key Beach and everything Downtown Sarasota has to offer. Granada Park community has a swimming pool and cabana and offers a maintenance free lifestyle for easy living. This home is in a no flood zone and has had no hurricane damage, ensuring lasting value and security. This is your opportunity to experience the best of Sarasota living... Come see this beautiful home today!
All
Similar
Features
Appliances
- Built-In Oven
- Cooktop
- Dishwasher
- Disposal
- Electric Water Heater
- Microwave
- Range
- Range Hood
- Refrigerator
- Washer
Association Amenities
- Gated
Home Owners Association Fee
- 1697.00
Home Owners Association Fee Includes
- Maintenance Grounds
- Pool
- Private Road
- Water
Association Name
- Capstone - Charmae Billingham
Carport Spaces
- 0.00
Close Date
- 0000-00-00
Cooling
- Central Air
Country
- US
Covered Spaces
- 0.00
Exterior Features
- Private Mailbox
- Rain Gutters
Flooring
- Tile
- Wood
Garage Spaces
- 2.00
Heating
- Central
- Electric
High School
- Sarasota High
Insurance Expense
- 0.00
Interior Features
- Built-in Features
- Ceiling Fans(s)
- Crown Molding
- Open Floorplan
- PrimaryBedroom Upstairs
- Solid Wood Cabinets
- Stone Counters
- Walk-In Closet(s)
- Window Treatments
Legal Description
- LOT 15
- GRANADA PARK
Levels
- Two
Living Area
- 2895.00
Middle School
- Heron Creek Middle
Area Major
- 34239 - Sarasota/Pinecraft
Net Operating Income
- 0.00
Occupant Type
- Vacant
Open Parking Spaces
- 0.00
Other Expense
- 0.00
Parcel Number
- 2039150129
Parking Features
- Garage Door Opener
- Garage Faces Side
Pets Allowed
- Yes
Pool Features
- Gunite
- Heated
- Lighting
Property Type
- Residential
Roof
- Tile
School Elementary
- Southside Elementary
Sewer
- Public Sewer
Tax Year
- 2024
Township
- 36
Utilities
- BB/HS Internet Available
- Cable Available
- Electricity Connected
- Public
- Sewer Connected
- Water Connected
Views
- 102
Virtual Tour Url
- https://www.zillow.com/view-imx/9fc1ffc8-88b6-42c3-8d7b-4f7cbfd23423?setAttribution=mls&wl=true&initialViewType=pano&utm_source=dashboard
Water Source
- Public
Year Built
- 2006
Zoning Code
- RMF2
Listing Data ©2025 Greater Fort Lauderdale REALTORS®
Listings provided courtesy of The Hernando County Association of Realtors MLS.
Listing Data ©2025 REALTOR® Association of Citrus County
Listing Data ©2025 Royal Palm Coast Realtor® Association
The information provided by this website is for the personal, non-commercial use of consumers and may not be used for any purpose other than to identify prospective properties consumers may be interested in purchasing.Display of MLS data is usually deemed reliable but is NOT guaranteed accurate.
Datafeed Last updated on June 15, 2025 @ 12:00 am
©2006-2025 brokerIDXsites.com - https://brokerIDXsites.com
