Share this property:
Contact Tyler Fergerson
Schedule A Showing
Request more information
- Home
- Property Search
- Search results
- 1804 Lake Shore Drive, SARASOTA, FL 34231
Property Photos
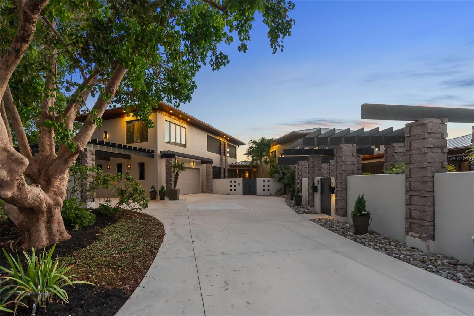

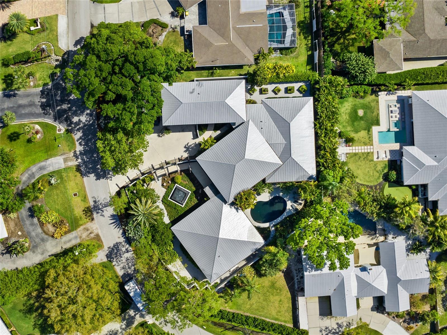
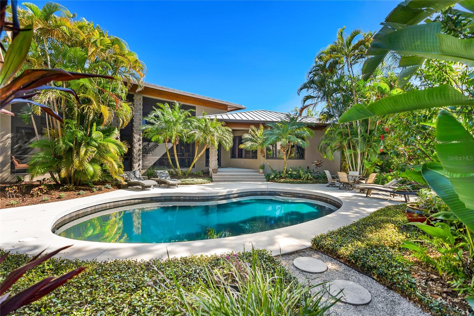
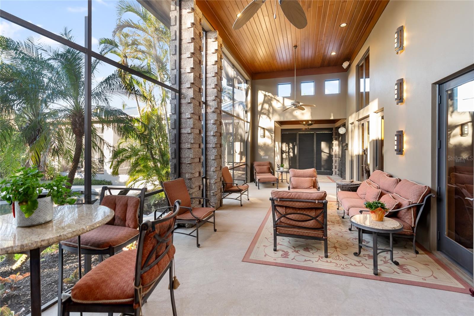
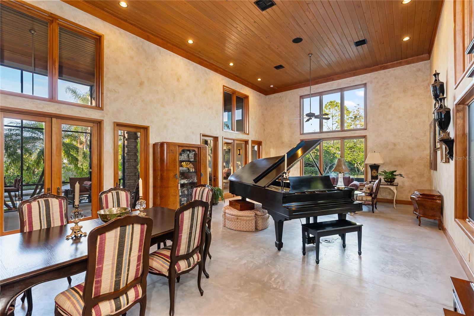
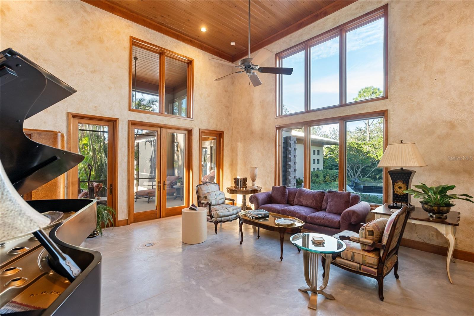
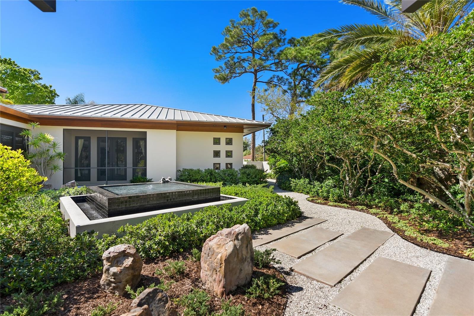
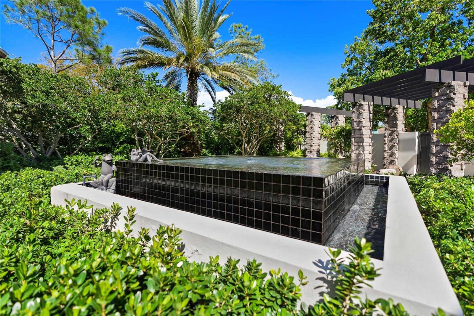
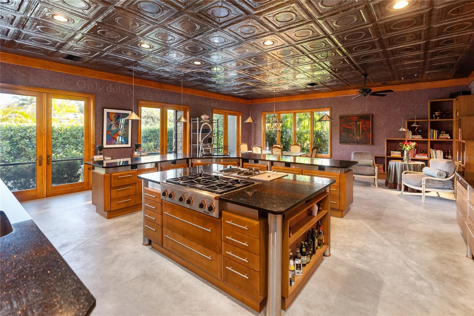
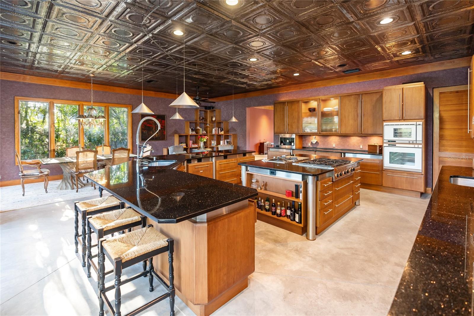
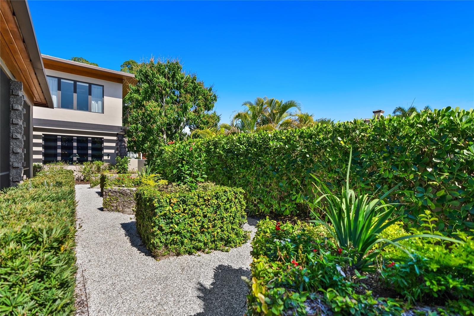
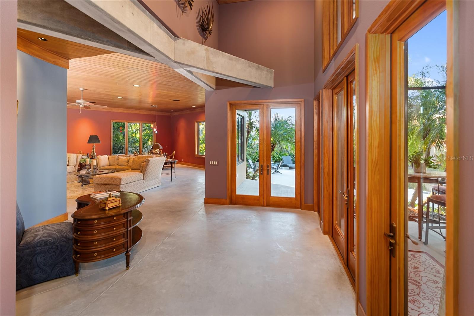
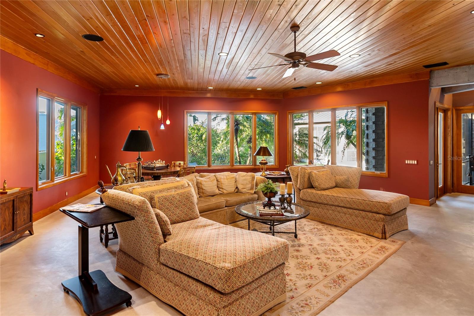
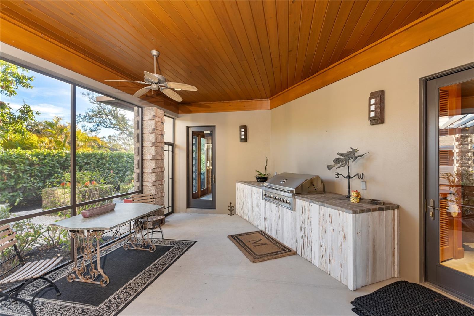
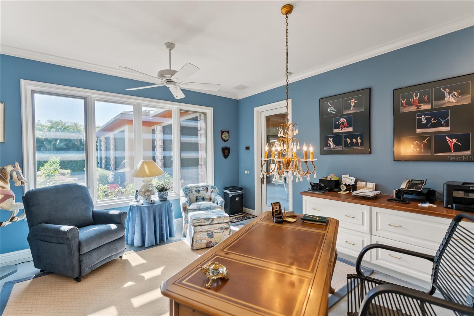
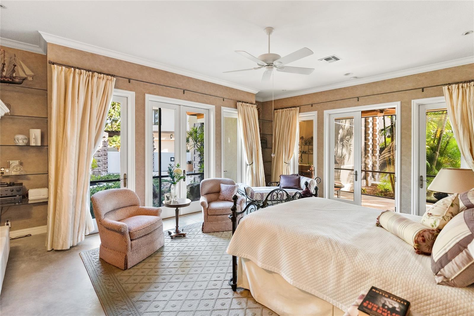
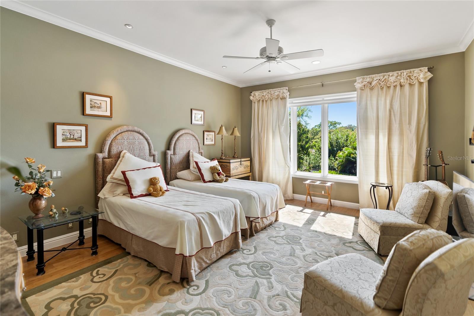
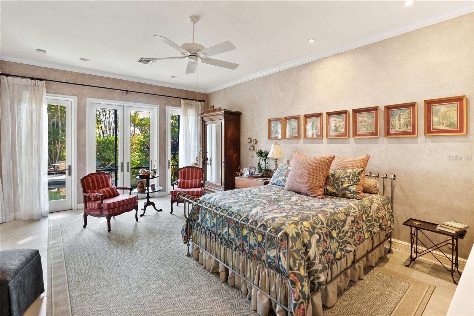
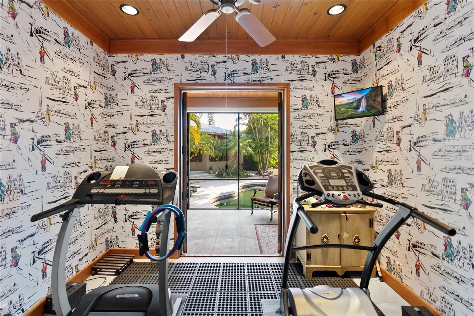
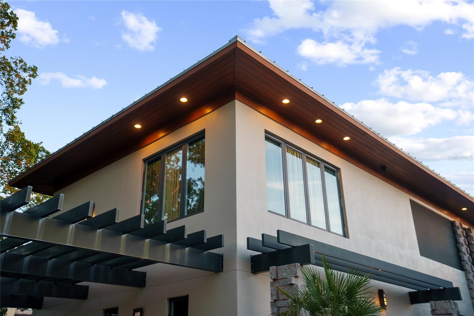
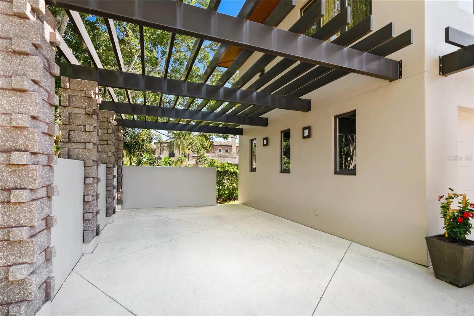
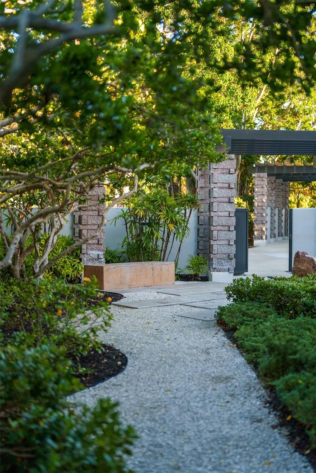
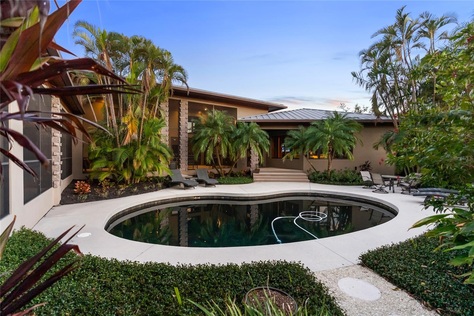
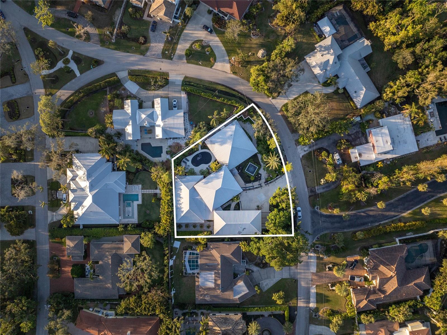
- MLS#: A4638326 ( Residential )
- Street Address: 1804 Lake Shore Drive
- Viewed: 215
- Price: $5,800,000
- Price sqft: $629
- Waterfront: No
- Year Built: 2004
- Bldg sqft: 9222
- Bedrooms: 4
- Total Baths: 5
- Full Baths: 4
- 1/2 Baths: 1
- Garage / Parking Spaces: 3
- Days On Market: 76
- Additional Information
- Geolocation: 27.2907 / -82.5336
- County: SARASOTA
- City: SARASOTA
- Zipcode: 34231
- Subdivision: Oyster Bay Estates
- Elementary School: Phillippi Shores Elementary
- Middle School: Brookside Middle
- High School: Riverview High
- Provided by: PREFERRED SHORE LLC
- Contact: Bridget Spiess
- 941-999-1179

- DMCA Notice
-
DescriptionDesigned by esteemed architect John Potvin, this exceptional home combines elegance with casual tropical charm. Created with flexibility in mind, its three distinct structuresconnected by covered lanaisprovide privacy and grand spaces for socializing. Stone columns, metal pergolas, and lush foliage enhance the serene atmosphere, while a stucco perimeter wall ensures ultimate privacy, complemented by the soothing sounds of a tranquil fountain.
All
Similar
Features
Appliances
- Built-In Oven
- Convection Oven
- Cooktop
- Dishwasher
- Disposal
- Dryer
- Electric Water Heater
- Exhaust Fan
- Freezer
- Ice Maker
- Microwave
- Refrigerator
- Washer
- Water Filtration System
- Whole House R.O. System
- Wine Refrigerator
Home Owners Association Fee
- 0.00
Carport Spaces
- 1.00
Close Date
- 0000-00-00
Cooling
- Central Air
Country
- US
Covered Spaces
- 0.00
Exterior Features
- Courtyard
- French Doors
- Irrigation System
- Lighting
- Outdoor Grill
- Rain Gutters
Fencing
- Other
Flooring
- Bamboo
- Concrete
Garage Spaces
- 2.00
Heating
- Electric
High School
- Riverview High
Insurance Expense
- 0.00
Interior Features
- Ceiling Fans(s)
- Crown Molding
- Eat-in Kitchen
- Elevator
- High Ceilings
- Living Room/Dining Room Combo
- Open Floorplan
- Primary Bedroom Main Floor
- Solid Surface Counters
- Solid Wood Cabinets
- Thermostat
- Walk-In Closet(s)
- Wet Bar
Legal Description
- LOT 5 & ALSO BEG AT COM COR OF LOTS 2 4 & 5 BLK E TH NWLY ALG EXTEN OF SWLY LINE OF LOT 5 30 FT TH ANGLE OF 54-28 NELY 118.3 FT TO A PT ON NLY LINE OF LOT 4 TH SELY ALG NLY LINE OF LOT 4 ALG A CURVE
Levels
- Two
Living Area
- 6854.00
Middle School
- Brookside Middle
Area Major
- 34231 - Sarasota/Gulf Gate Branch
Net Operating Income
- 0.00
Occupant Type
- Owner
Open Parking Spaces
- 0.00
Other Expense
- 0.00
Parcel Number
- 0077010011
Pool Features
- Child Safety Fence
- In Ground
- Self Cleaning
Property Type
- Residential
Roof
- Metal
School Elementary
- Phillippi Shores Elementary
Sewer
- Public Sewer
Style
- Custom
Tax Year
- 2023
Township
- 37
Utilities
- BB/HS Internet Available
- Cable Connected
- Electricity Connected
- Fiber Optics
- Natural Gas Connected
- Sewer Connected
- Sprinkler Well
- Water Connected
Views
- 215
Virtual Tour Url
- https://my.matterport.com/show/?m=UWvcmKghxsQ&mls=1
Water Source
- Public
Year Built
- 2004
Zoning Code
- RSF1
Listing Data ©2025 Greater Fort Lauderdale REALTORS®
Listings provided courtesy of The Hernando County Association of Realtors MLS.
Listing Data ©2025 REALTOR® Association of Citrus County
Listing Data ©2025 Royal Palm Coast Realtor® Association
The information provided by this website is for the personal, non-commercial use of consumers and may not be used for any purpose other than to identify prospective properties consumers may be interested in purchasing.Display of MLS data is usually deemed reliable but is NOT guaranteed accurate.
Datafeed Last updated on April 18, 2025 @ 12:00 am
©2006-2025 brokerIDXsites.com - https://brokerIDXsites.com
