Share this property:
Contact Tyler Fergerson
Schedule A Showing
Request more information
- Home
- Property Search
- Search results
- 62 Pelican Drive S, OLDSMAR, FL 34677
Property Photos
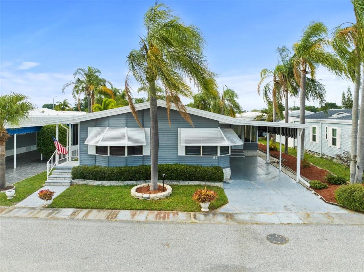

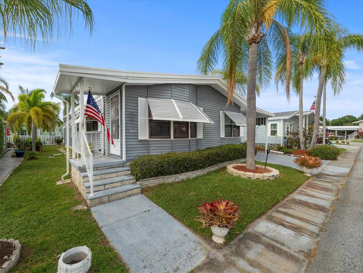
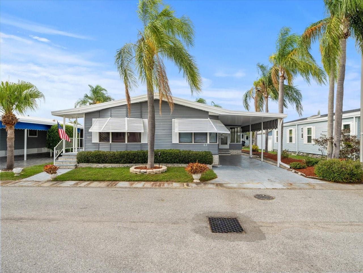
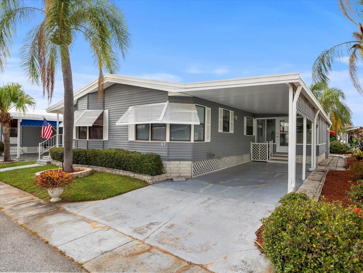
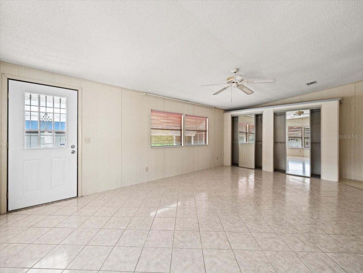
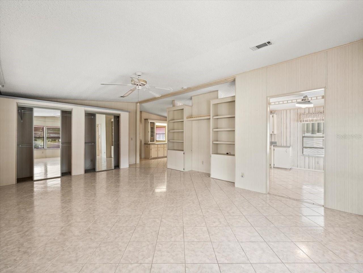
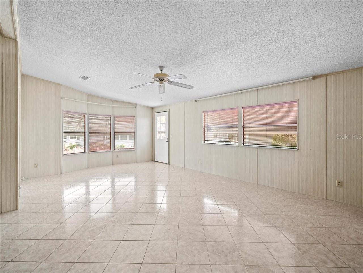
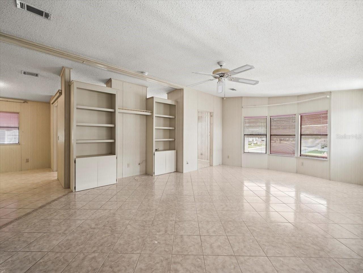
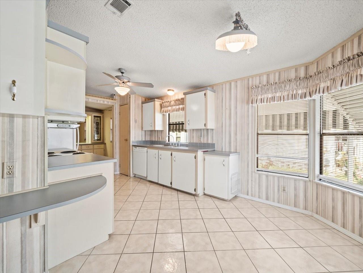
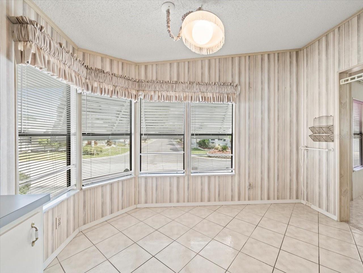
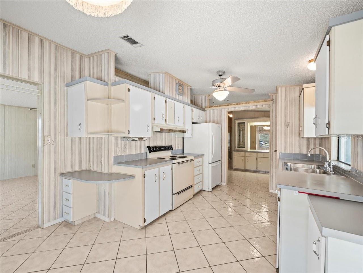
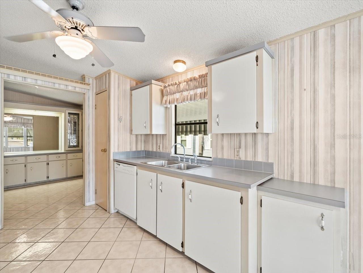
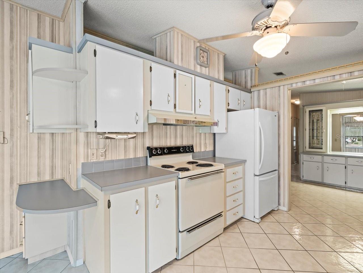
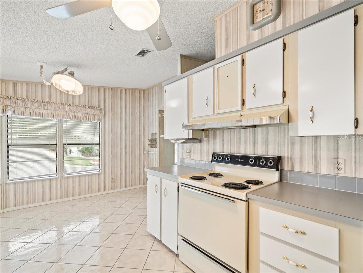
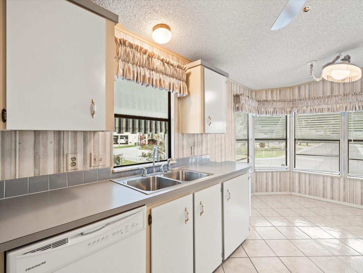
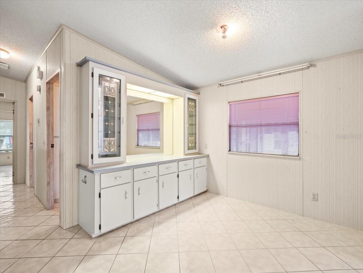
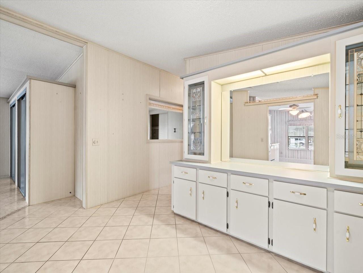
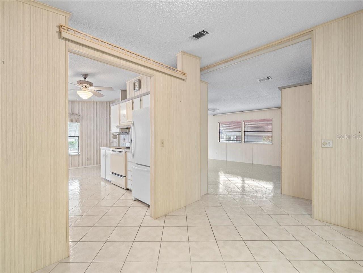
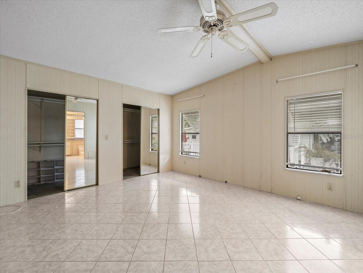
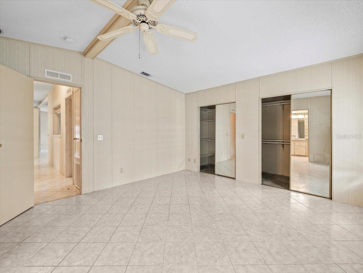
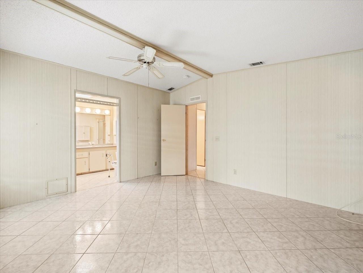
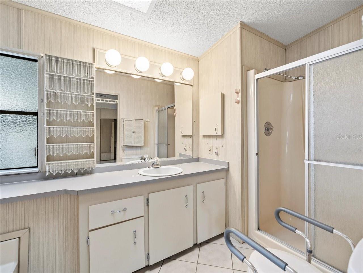
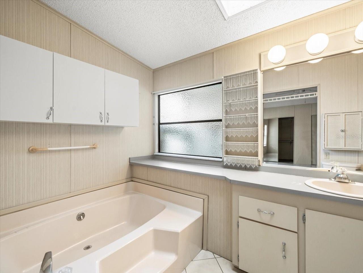

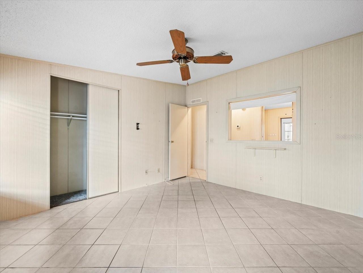
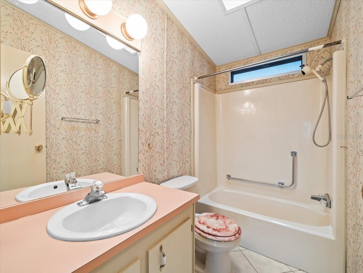
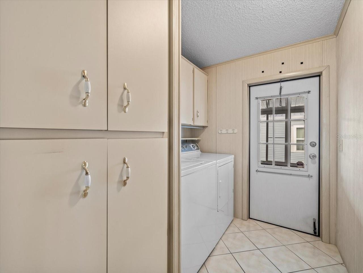
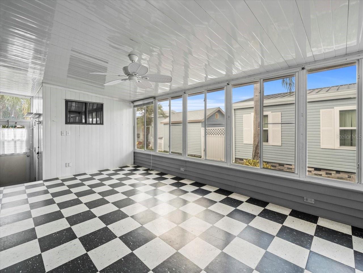
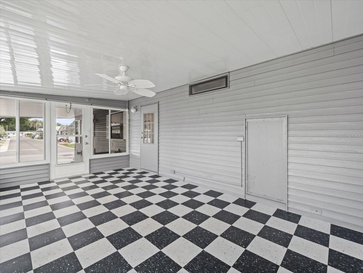
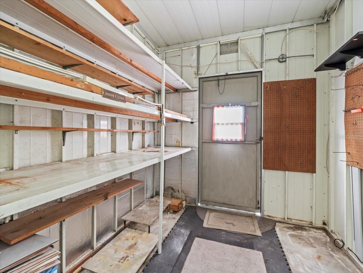
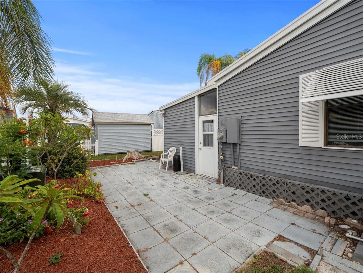
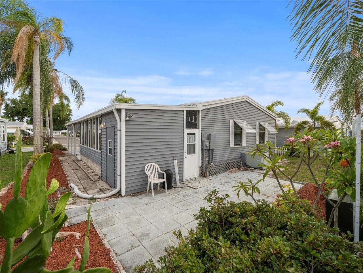
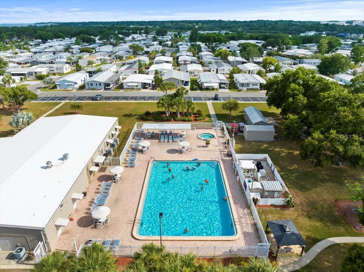
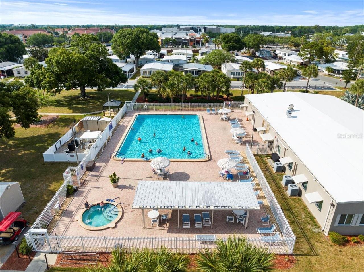
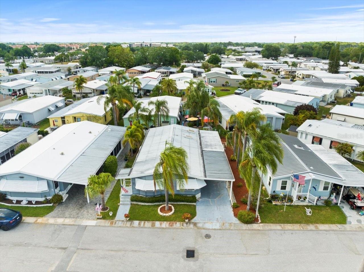
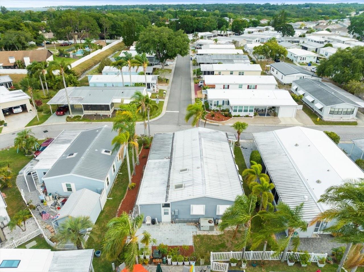
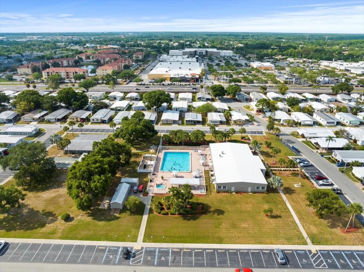
Adult Community
- MLS#: A4638240 ( Residential )
- Street Address: 62 Pelican Drive S
- Viewed: 58
- Price: $210,000
- Price sqft: $108
- Waterfront: No
- Year Built: 1987
- Bldg sqft: 1944
- Bedrooms: 2
- Total Baths: 2
- Full Baths: 2
- Garage / Parking Spaces: 1
- Days On Market: 84
- Additional Information
- Geolocation: 28.0457 / -82.6991
- County: PINELLAS
- City: OLDSMAR
- Zipcode: 34677
- Subdivision: Gullaire Village
- Elementary School: Oldsmar
- Middle School: Carwise
- High School: East Lake
- Provided by: BETTER HOMES & GARDENS REAL ES
- Contact: Robert Dinan
- 941-556-9100

- DMCA Notice
-
DescriptionDiscover the charm and vibrant community spirit of Gull Aire Village with this spacious Oldsmar home, now available for purchase. Featuring two bedrooms and two baths, this residence offers an inviting open floor plan perfect for comfortable living and entertaining. Highlights of the home include: a spacious living room, a kitchen with a large breakfast bar and closet pantry, a delightful covered screened porch with acrylic windows for outdoor relaxation, a utility room for a small shop, lawn, and bike storage. Gull Aire Village is renowned for its active 55+ community lifestyle, offering a wealth of amenities, a clubhouse and library, shuffleboard and bocce ball courts, a large heated pool and spa, golf cart friendly pathways. With an affordable HOA fee of just $50 per month, the community also welcomes one pet of any size, and best of all, you own your own land. Conveniently located, Gull Aire Village is across the street from AMC Theaters, Beall's, Marshall's, PetSmart, Five Below, and the Dollar Store. Enjoy dining at nearby restaurants like Shaker and Peel,, Craft Street Kitchen, Mandola's, Country Pizza Italian Grill, and Eve's Family Restaurant. Essential shopping and healthcare services, including Super Walmart, Publix, and Countryside Hospital, are just minutes away. Plus, the beautiful beaches of Honeymoon Island and Caladesi State Parks are only about ten miles away. This home has enormous potential and, with some quick inexpensive updating, can become an impressive residence. Don't miss this opportunity to be part of the vibrant Gull Aire Village community! *Room sizes are approximate and are to be verified by the Buyer*
All
Similar
Features
Accessibility Features
- Accessible Full Bath
- Visitor Bathroom
Appliances
- Dishwasher
- Range
- Range Hood
- Refrigerator
Association Amenities
- Pool
- Spa/Hot Tub
Home Owners Association Fee
- 50.00
Home Owners Association Fee Includes
- Common Area Taxes
- Pool
- Escrow Reserves Fund
- Maintenance Grounds
- Recreational Facilities
Association Name
- Ameritech Property Management
Association Phone
- 727-726-8000
Carport Spaces
- 1.00
Close Date
- 0000-00-00
Cooling
- Central Air
Country
- US
Covered Spaces
- 0.00
Exterior Features
- Sidewalk
- Sliding Doors
Flooring
- Ceramic Tile
Garage Spaces
- 0.00
Heating
- Central
High School
- East Lake High-PN
Insurance Expense
- 0.00
Interior Features
- Accessibility Features
- Built-in Features
- Ceiling Fans(s)
- Window Treatments
Legal Description
- GULL-AIRE VILLAGE E 36FT OF LOT 62 AND W 16FT OF LOT 63
Levels
- One
Living Area
- 1352.00
Lot Features
- Landscaped
Middle School
- Carwise Middle-PN
Area Major
- 34677 - Oldsmar
Net Operating Income
- 0.00
Occupant Type
- Vacant
Open Parking Spaces
- 0.00
Other Expense
- 0.00
Other Structures
- Storage
Parcel Number
- 16-28-16-34803-000-0620
Parking Features
- Driveway
Pets Allowed
- Breed Restrictions
- Cats OK
- Dogs OK
- Yes
Possession
- Close of Escrow
Property Type
- Residential
Roof
- Metal
School Elementary
- Oldsmar Elementary-PN
Sewer
- Public Sewer
Style
- Other
Tax Year
- 2024
Township
- 28
Utilities
- Cable Available
- Electricity Connected
- Phone Available
Views
- 58
Water Source
- Public
Year Built
- 1987
Listing Data ©2025 Greater Fort Lauderdale REALTORS®
Listings provided courtesy of The Hernando County Association of Realtors MLS.
Listing Data ©2025 REALTOR® Association of Citrus County
Listing Data ©2025 Royal Palm Coast Realtor® Association
The information provided by this website is for the personal, non-commercial use of consumers and may not be used for any purpose other than to identify prospective properties consumers may be interested in purchasing.Display of MLS data is usually deemed reliable but is NOT guaranteed accurate.
Datafeed Last updated on April 25, 2025 @ 12:00 am
©2006-2025 brokerIDXsites.com - https://brokerIDXsites.com
