Share this property:
Contact Tyler Fergerson
Schedule A Showing
Request more information
- Home
- Property Search
- Search results
- 9620 Club South Circle 5102, SARASOTA, FL 34238
Property Photos
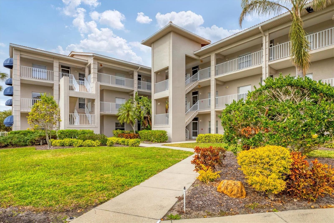

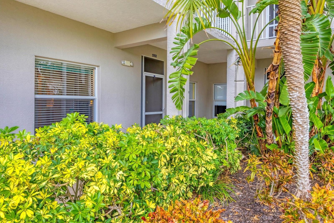
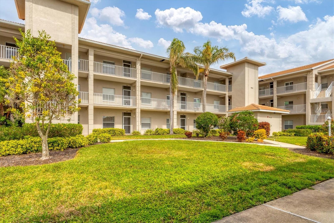
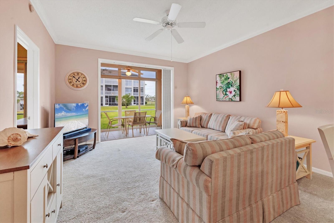
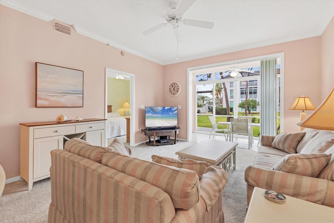
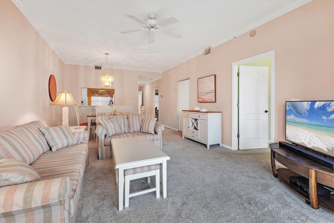
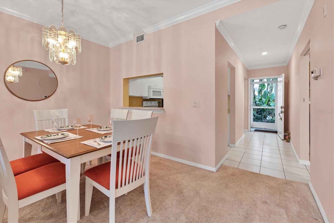
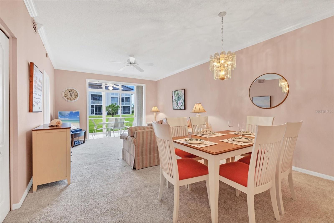
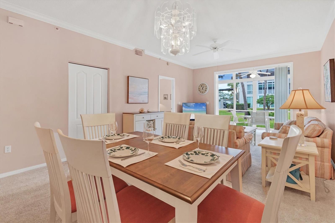
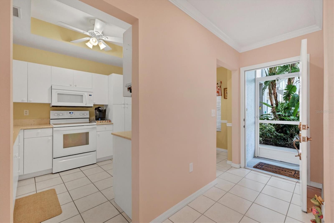
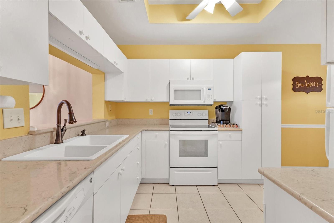
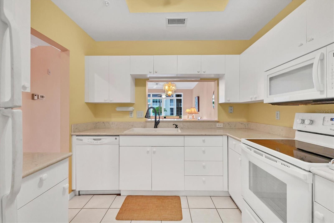
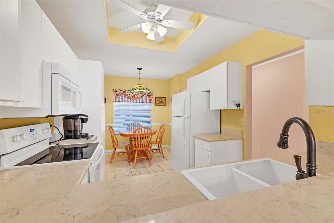
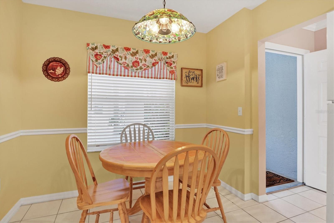
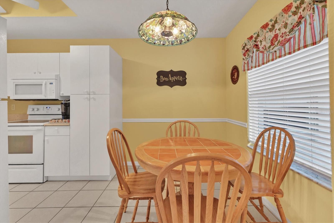
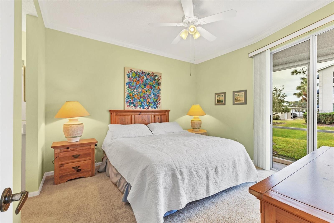
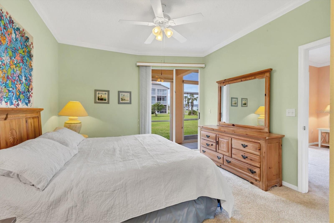
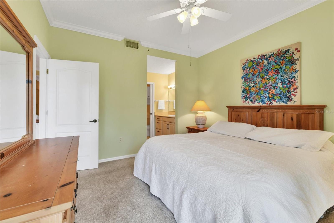
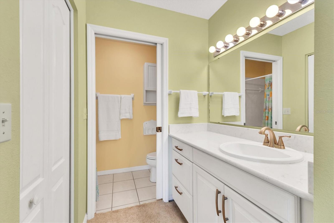
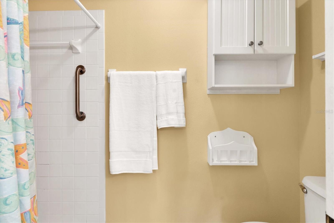
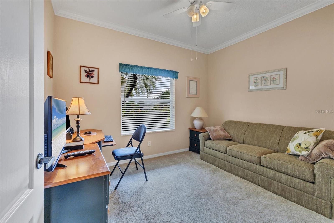
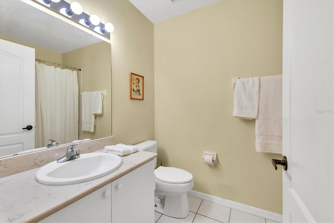
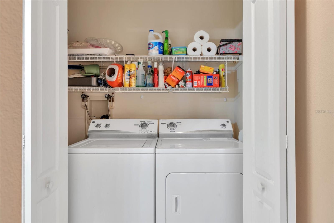
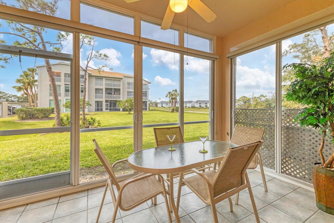
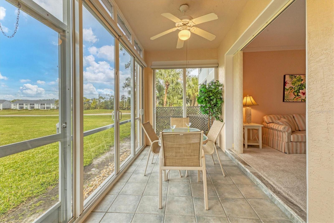
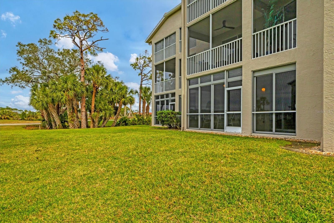
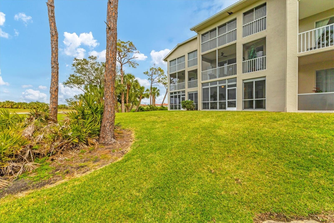
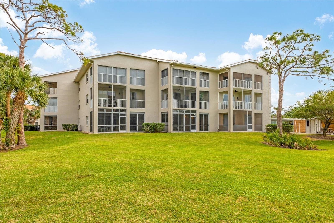
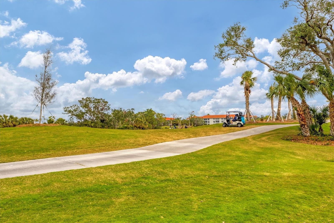
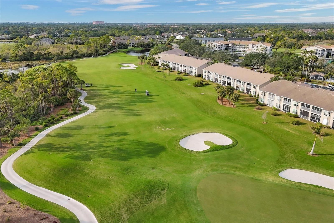
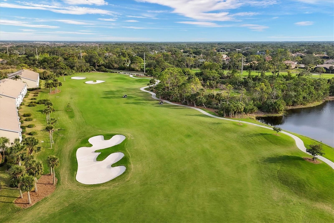
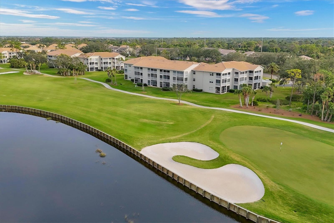
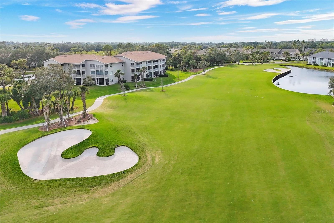
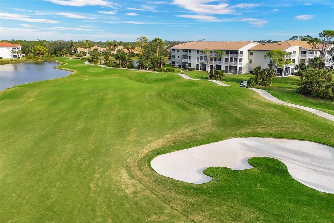
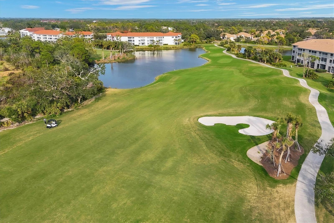
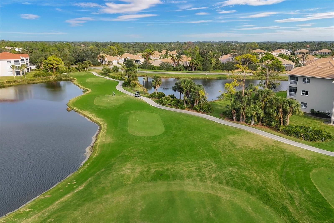
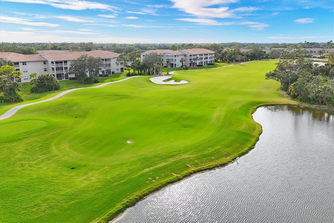
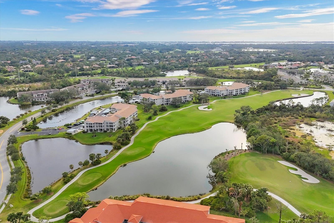
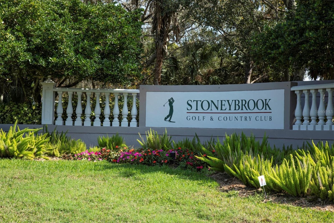
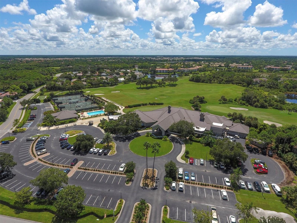
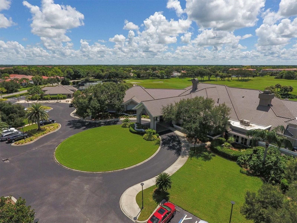
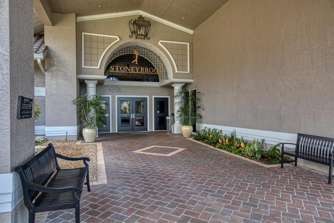
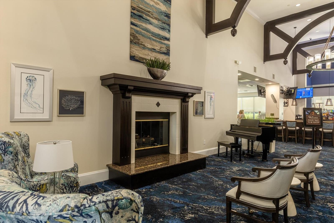
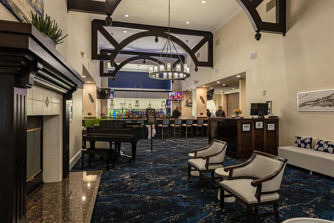
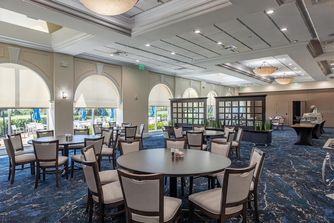
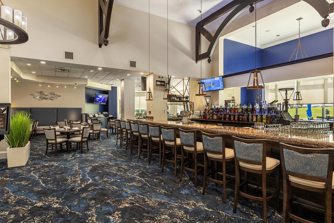
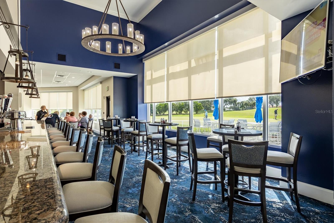
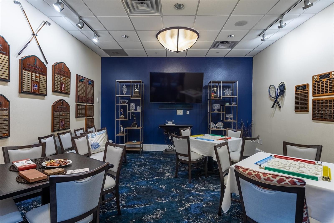
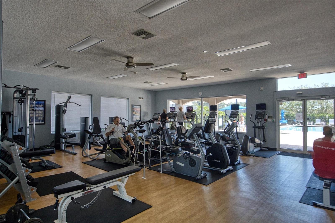
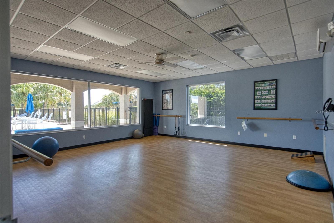
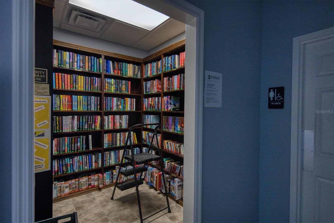
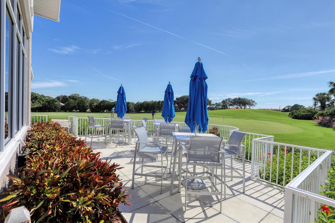
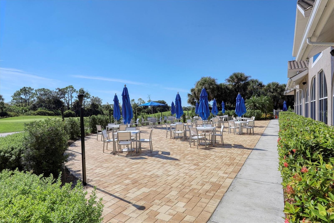
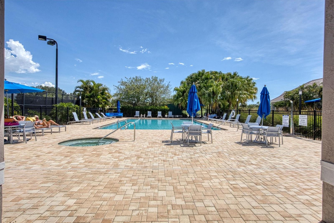
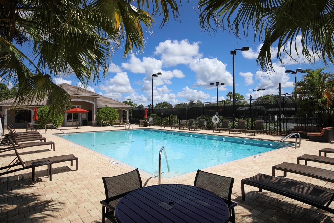
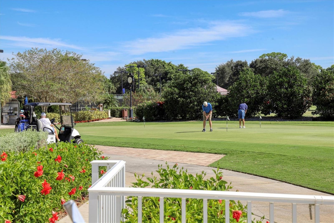
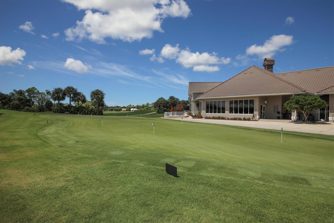
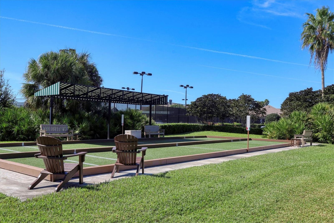
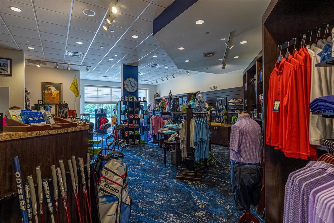
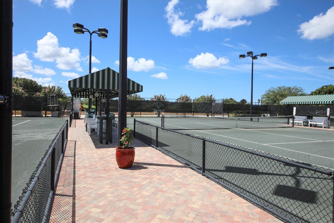
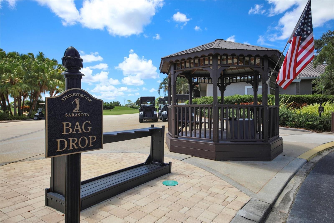
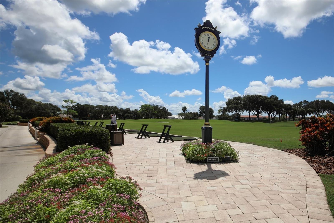
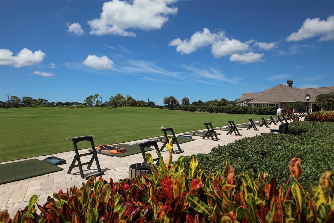
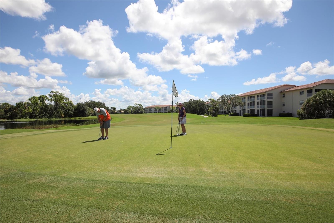




- MLS#: A4637214 ( Residential )
- Street Address: 9620 Club South Circle 5102
- Viewed: 107
- Price: $279,900
- Price sqft: $217
- Waterfront: No
- Year Built: 1995
- Bldg sqft: 1290
- Bedrooms: 2
- Total Baths: 2
- Full Baths: 2
- Garage / Parking Spaces: 1
- Days On Market: 83
- Additional Information
- Geolocation: 27.214 / -82.4743
- County: SARASOTA
- City: SARASOTA
- Zipcode: 34238
- Subdivision: Stoneybrook Clubside South 2
- Building: Stoneybrook Clubside South 2
- Elementary School: Laurel Nokomis
- Middle School: Sarasota
- High School: Venice Senior
- Provided by: MICHAEL SAUNDERS & COMPANY
- Contact: Riina McCormack
- 941-966-8000

- DMCA Notice
-
DescriptionTurnkey furnished ground floor two bedroom two bath condominium in Sarasota's Stoneybrook Golf and Country Club. Golf Modernization Assessment has been paid in full. Come home and relax in your glass enclosed lanai near the 3rd fairway. Swap your golf, pickleball or tennis gear for swimsuits and a quick dip in the community pool just a few steps from your front door. Kitchen with quartz counters and comfortable dining area opens to Dining Room/Living room that continues the open floor plan to the lanai. The living areas and bedrooms are carpeted with ceramic tile in the kitchen and baths. You will also find some updated cabinetry and crown molding throughout. An in unit laundry closet adds to the comforts of home. Members at Stoneybrook not only enjoy a newly modernized golf course, a restaurant, tennis and bocce courts, and fitness center, but also a wide range of social activities. Monthly Bingo, Trivia, Mahjong, Yoga, Book Clubs, Movie Nights, Bridge and more! Stoneybrook Golf and Country Club is closest to Siesta Key Beach and a short drive to Venice 9 miles. Great shopping and restaurants are all close by and the drive to downtown Sarasota with all the arts and entertainment you find time for just 10 miles by car.
All
Similar
Features
Appliances
- Dishwasher
- Dryer
- Electric Water Heater
- Microwave
- Range
- Refrigerator
- Washer
Association Amenities
- Cable TV
- Clubhouse
- Golf Course
- Maintenance
- Pickleball Court(s)
- Pool
- Recreation Facilities
- Security
- Tennis Court(s)
Home Owners Association Fee
- 0.00
Home Owners Association Fee Includes
- Common Area Taxes
- Pool
- Escrow Reserves Fund
- Maintenance Structure
- Maintenance Grounds
- Private Road
Association Name
- AMI Management - Alex Hall
Association Phone
- 941-359-1134
Carport Spaces
- 1.00
Close Date
- 0000-00-00
Cooling
- Central Air
Country
- US
Covered Spaces
- 0.00
Exterior Features
- Sliding Doors
Flooring
- Carpet
- Ceramic Tile
Furnished
- Turnkey
Garage Spaces
- 0.00
Heating
- Electric
High School
- Venice Senior High
Insurance Expense
- 0.00
Interior Features
- Eat-in Kitchen
- Living Room/Dining Room Combo
- Primary Bedroom Main Floor
- Solid Surface Counters
- Walk-In Closet(s)
- Window Treatments
Legal Description
- UNIT 5102 STONEYBROOK CLUBSIDE SOUTH 2
Levels
- One
Living Area
- 1106.00
Lot Features
- On Golf Course
- Sidewalk
- Paved
- Private
Middle School
- Sarasota Middle
Area Major
- 34238 - Sarasota/Sarasota Square
Net Operating Income
- 0.00
Occupant Type
- Owner
Open Parking Spaces
- 0.00
Other Expense
- 0.00
Other Structures
- Storage
Parcel Number
- 0135114002
Parking Features
- Assigned
- Covered
Pets Allowed
- Yes
Property Condition
- Completed
Property Type
- Residential
Roof
- Tile
School Elementary
- Laurel Nokomis Elementary
Sewer
- Public Sewer
Style
- Florida
Tax Year
- 2024
Township
- 37S
Unit Number
- 5102
Utilities
- Cable Connected
- Electricity Connected
- Public
- Sewer Connected
- Water Connected
View
- Golf Course
Views
- 107
Virtual Tour Url
- https://cmsphotography.hd.pics/9620-Club-S-Cir-5102/idx
Water Source
- Public
Year Built
- 1995
Zoning Code
- RSF2
Listing Data ©2025 Greater Fort Lauderdale REALTORS®
Listings provided courtesy of The Hernando County Association of Realtors MLS.
Listing Data ©2025 REALTOR® Association of Citrus County
Listing Data ©2025 Royal Palm Coast Realtor® Association
The information provided by this website is for the personal, non-commercial use of consumers and may not be used for any purpose other than to identify prospective properties consumers may be interested in purchasing.Display of MLS data is usually deemed reliable but is NOT guaranteed accurate.
Datafeed Last updated on April 24, 2025 @ 12:00 am
©2006-2025 brokerIDXsites.com - https://brokerIDXsites.com
