Share this property:
Contact Tyler Fergerson
Schedule A Showing
Request more information
- Home
- Property Search
- Search results
- 17108 Vardon Terrace 304, BRADENTON, FL 34211
Property Photos
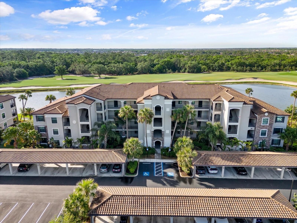

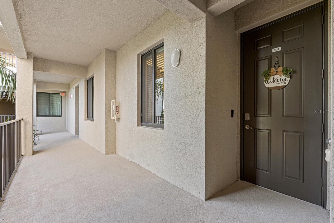
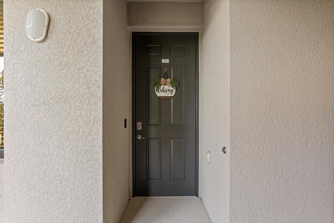
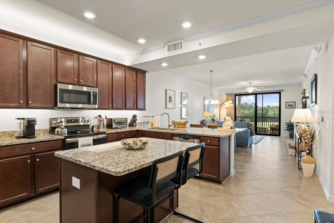
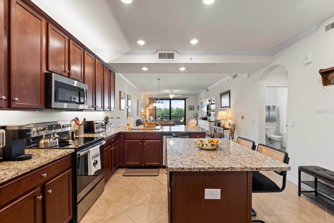
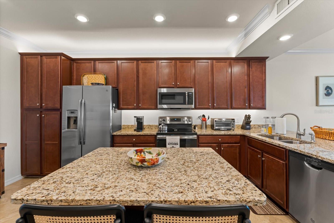
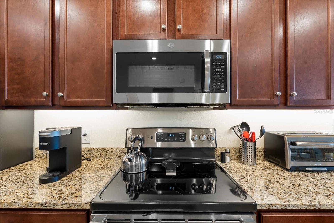
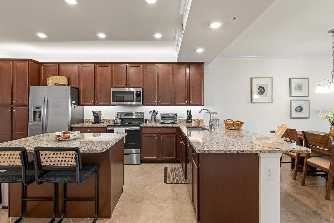
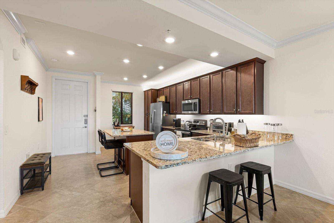
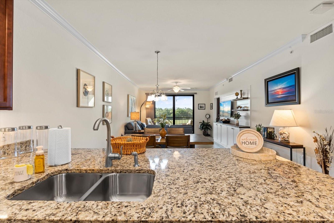
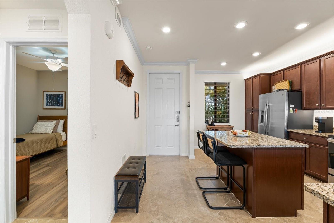
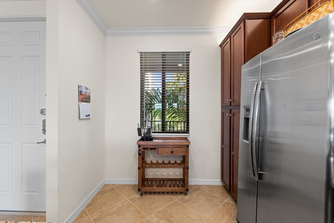
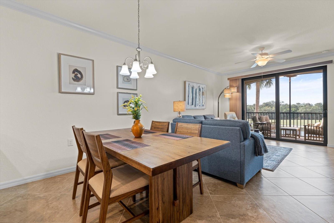
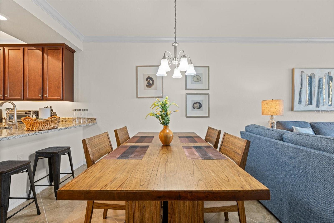
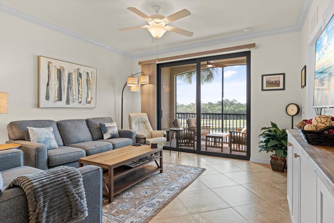
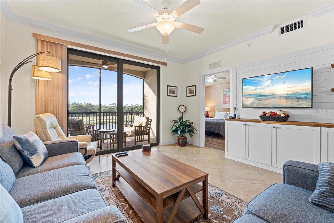
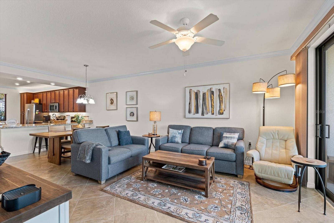
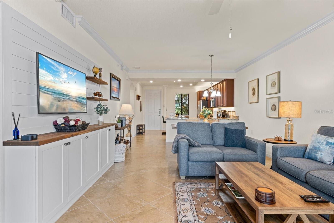
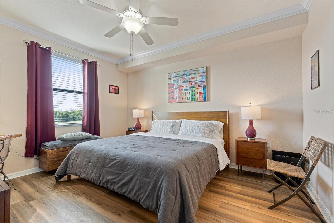
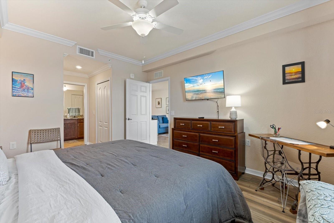
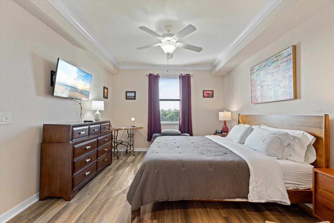
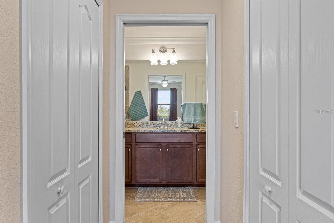
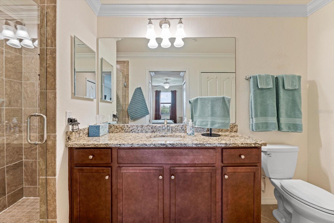
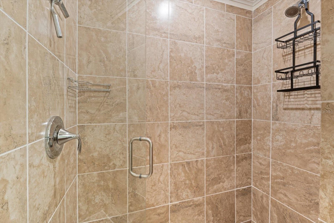
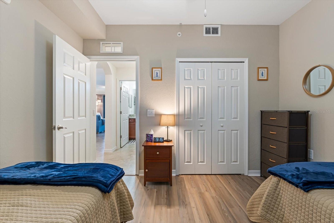
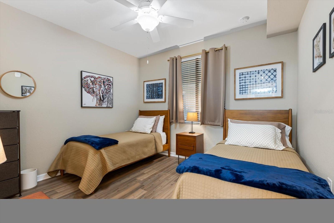
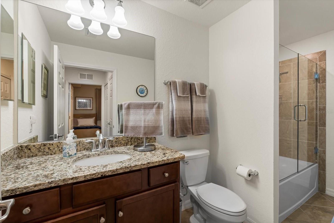
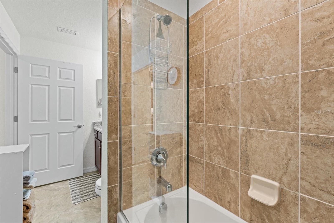
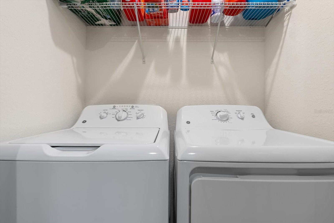
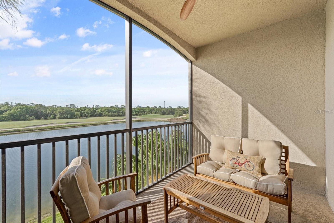
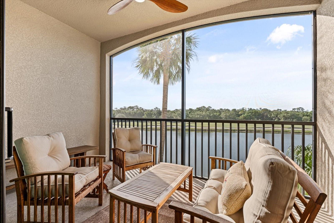
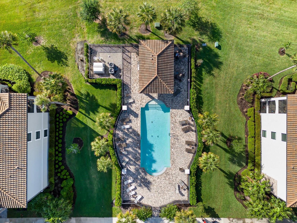
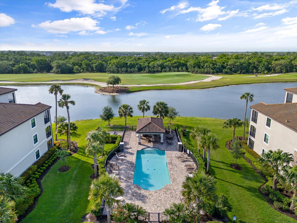
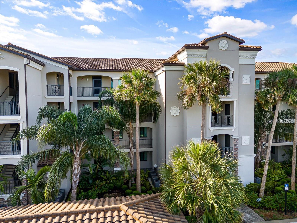
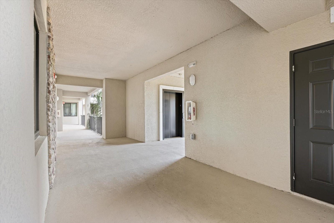
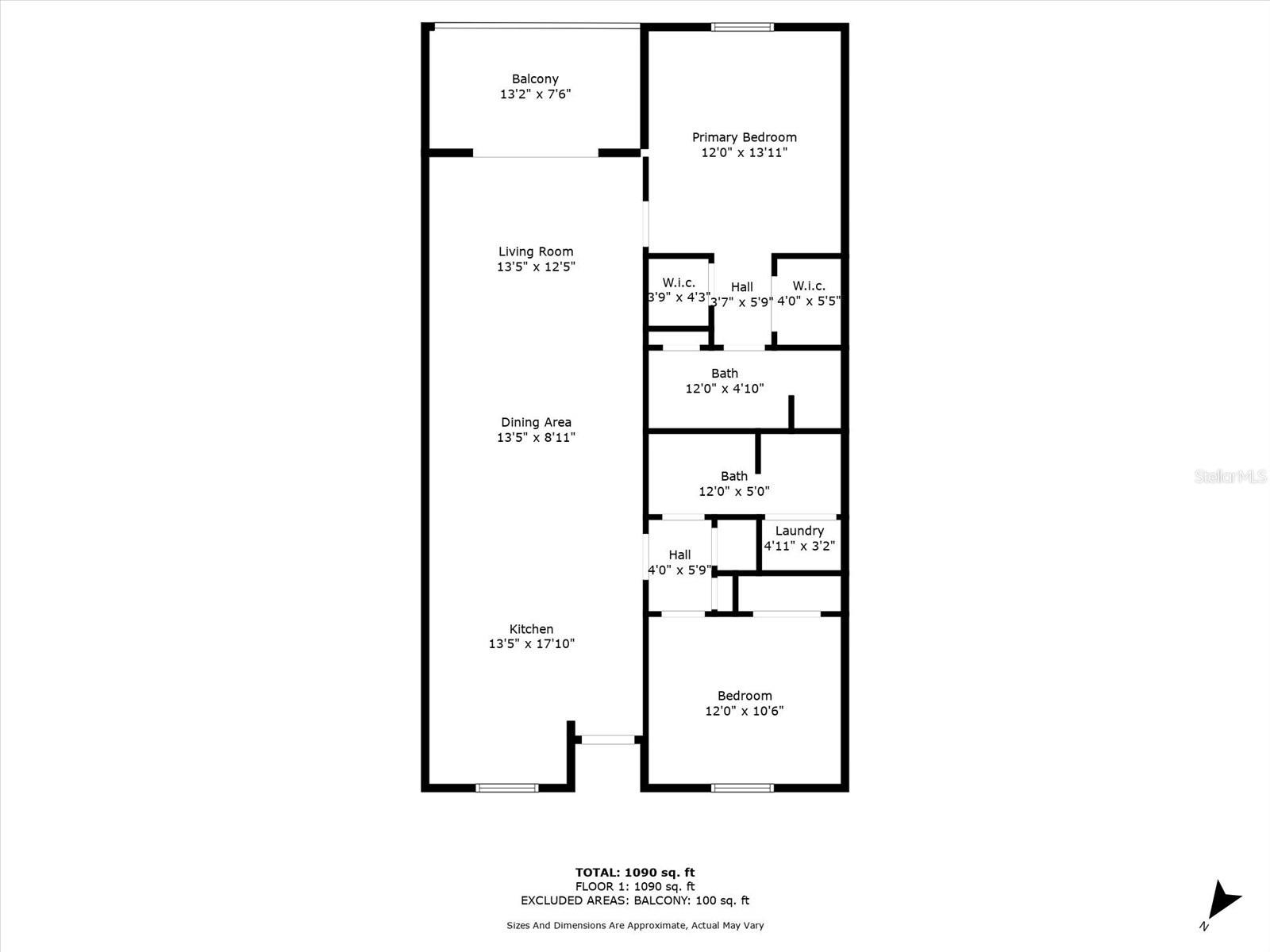
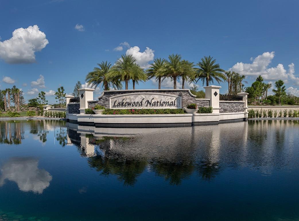
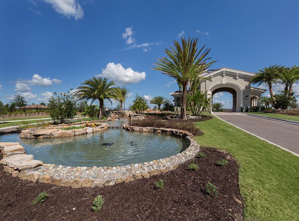
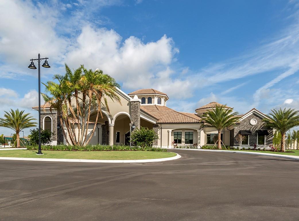
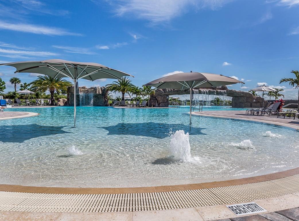
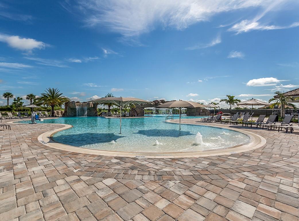
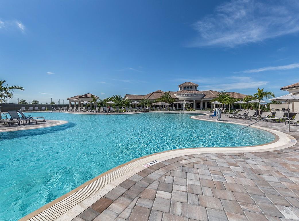
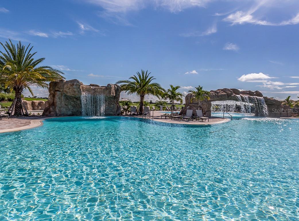
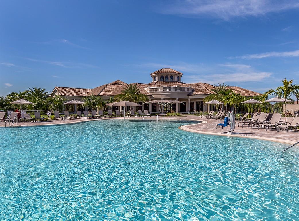
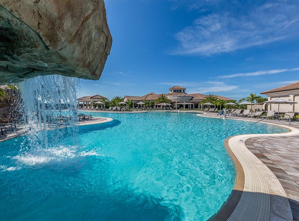
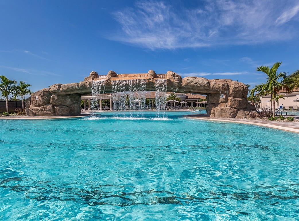
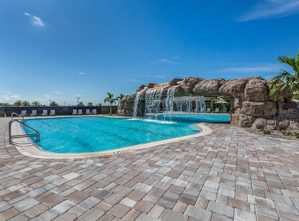
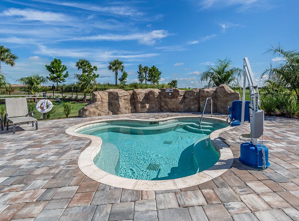
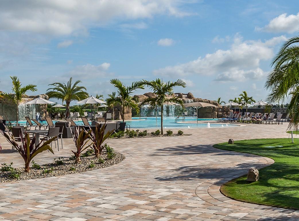
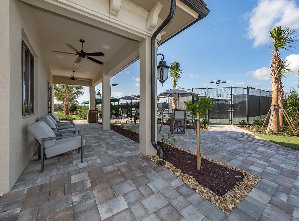
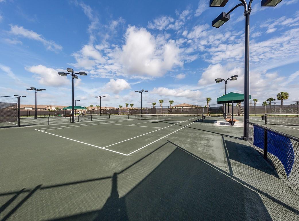
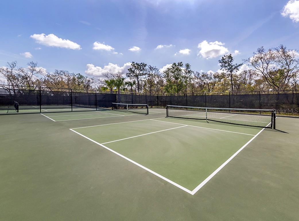
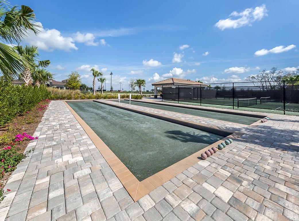
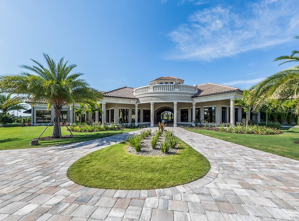
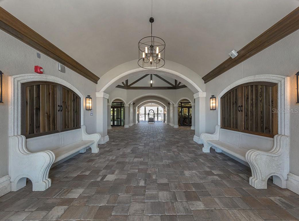
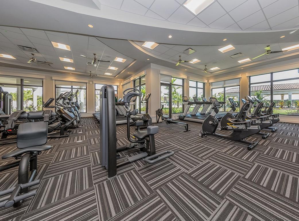
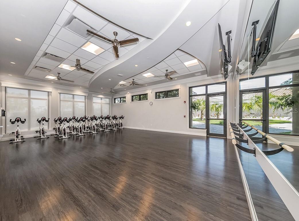
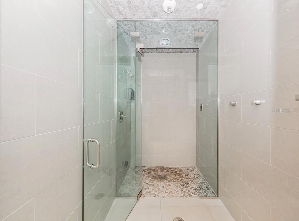
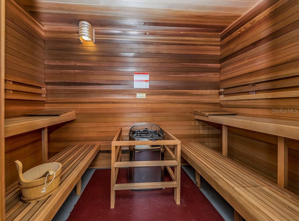
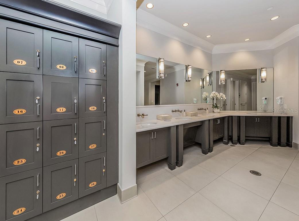
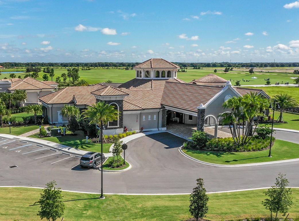
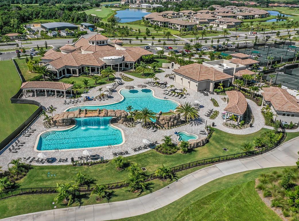
- MLS#: A4636363 ( Residential Lease )
- Street Address: 17108 Vardon Terrace 304
- Viewed: 53
- Price: $1,950
- Price sqft: $2
- Waterfront: No
- Year Built: 2018
- Bldg sqft: 1238
- Bedrooms: 2
- Total Baths: 2
- Full Baths: 2
- Garage / Parking Spaces: 1
- Days On Market: 96
- Additional Information
- Geolocation: 27.4309 / -82.3667
- County: MANATEE
- City: BRADENTON
- Zipcode: 34211
- Elementary School: Gullett
- Middle School: Nolan
- High School: Lakewood Ranch
- Provided by: SUNCOAST LEASING & MANAGEMENT
- Contact: Pamela Parrino
- 941-993-2020

- DMCA Notice
-
DescriptionSpecial pricing of $1,950 each month if you book for at least 5 months from may 2025 december 2025 lakewood national turnkey furnished 2 bedroom, 2 full bath condo high season: (december april) $6,000/month (utilities included electric capped at $100/month) low season: (may november) $2,500/month + guest reimburses for utilities, internet and tv. Durations 6 months or less require 13% additional tax and all funds paid up front. Durations longer than 6 months require first, last, security deposit & credit application fee. Membership transfer required; pet friendly upon owner approval and $500 non refundable pet fee. Includes access to all resort amenities; $100/month club food consumption obligation with member number.
All
Similar
Features
Appliances
- Convection Oven
- Cooktop
- Dishwasher
- Disposal
- Dryer
- Electric Water Heater
- Ice Maker
- Microwave
- Range
- Refrigerator
- Washer
Home Owners Association Fee
- 0.00
Association Name
- Tropical Isles - Spires and Assoc
Association Phone
- 239.936.4336
Carport Spaces
- 1.00
Close Date
- 0000-00-00
Cooling
- Central Air
Country
- US
Covered Spaces
- 0.00
Exterior Features
- Sidewalk
Flooring
- Carpet
- Ceramic Tile
Furnished
- Turnkey
Garage Spaces
- 0.00
Heating
- Central
High School
- Lakewood Ranch High
Insurance Expense
- 0.00
Interior Features
- Ceiling Fans(s)
- Crown Molding
- Eat-in Kitchen
- Elevator
- Kitchen/Family Room Combo
- L Dining
- Open Floorplan
- Pest Guard System
- Primary Bedroom Main Floor
- Stone Counters
- Thermostat
- Walk-In Closet(s)
- Window Treatments
Levels
- One
Living Area
- 1142.00
Lot Features
- Near Golf Course
- Sidewalk
Middle School
- Nolan Middle
Area Major
- 34211 - Bradenton/Lakewood Ranch Area
Net Operating Income
- 0.00
Occupant Type
- Tenant
Open Parking Spaces
- 0.00
Other Expense
- 0.00
Owner Pays
- Grounds Care
- Pest Control
Parcel Number
- 581563909
Parking Features
- Assigned
- Covered
- Ground Level
- Guest
Pets Allowed
- Yes
Property Type
- Residential Lease
School Elementary
- Gullett Elementary
Sewer
- Public Sewer
Tenant Pays
- Carpet Cleaning Fee
- Cleaning Fee
- Re-Key Fee
Unit Number
- 304
Utilities
- Cable Available
- Cable Connected
- Electricity Available
- Electricity Connected
- Public
- Sewer Available
- Sewer Connected
- Street Lights
- Underground Utilities
- Water Connected
View
- Golf Course
- Water
Views
- 53
Virtual Tour Url
- https://www.propertypanorama.com/instaview/stellar/A4636363
Water Source
- Public
Year Built
- 2018
Listing Data ©2025 Greater Fort Lauderdale REALTORS®
Listings provided courtesy of The Hernando County Association of Realtors MLS.
Listing Data ©2025 REALTOR® Association of Citrus County
Listing Data ©2025 Royal Palm Coast Realtor® Association
The information provided by this website is for the personal, non-commercial use of consumers and may not be used for any purpose other than to identify prospective properties consumers may be interested in purchasing.Display of MLS data is usually deemed reliable but is NOT guaranteed accurate.
Datafeed Last updated on April 24, 2025 @ 12:00 am
©2006-2025 brokerIDXsites.com - https://brokerIDXsites.com
