Share this property:
Contact Tyler Fergerson
Schedule A Showing
Request more information
- Home
- Property Search
- Search results
- 1269 Western Pine Circle, SARASOTA, FL 34240
Property Photos
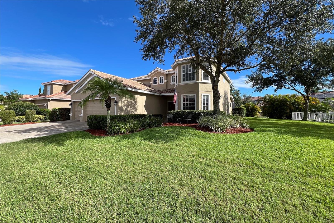

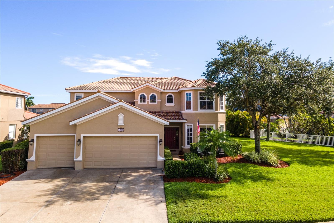

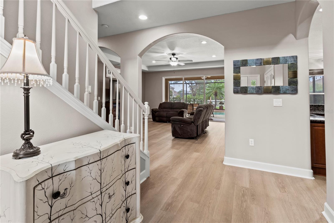
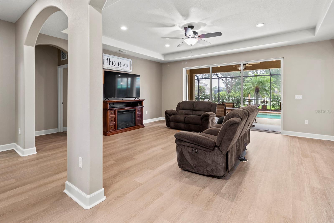
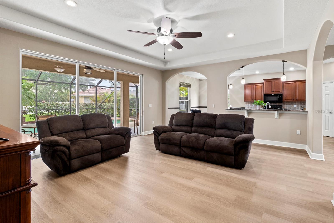
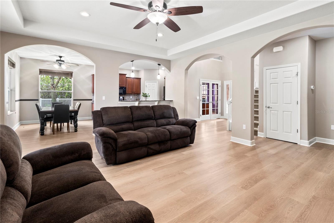
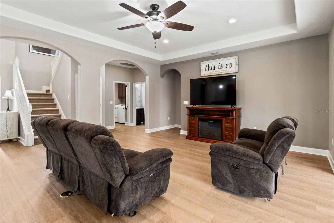
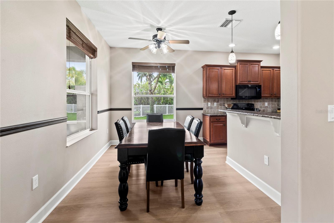
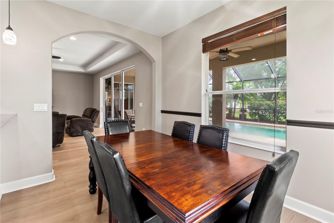
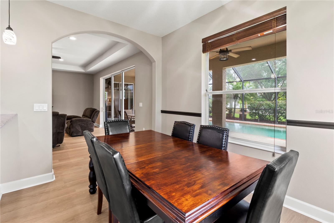
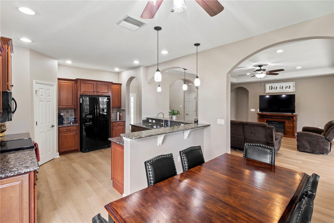
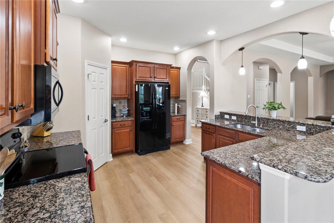
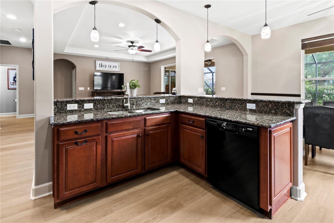
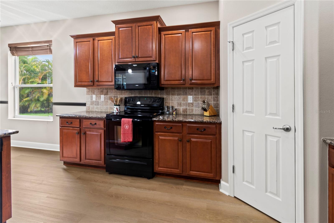
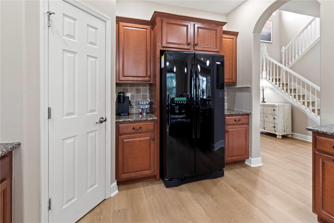
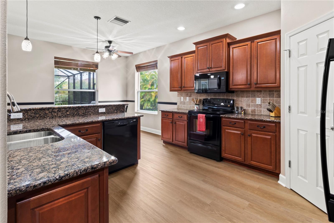
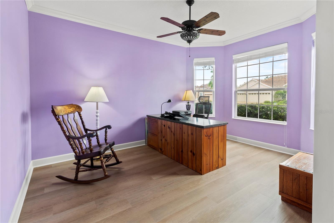
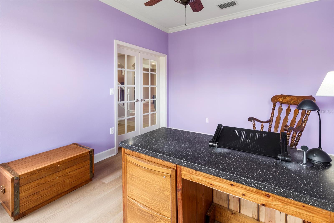
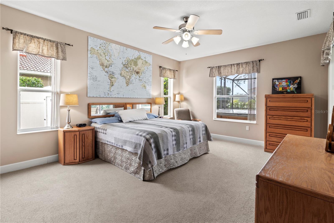
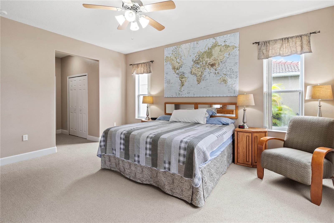
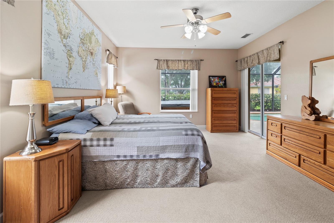
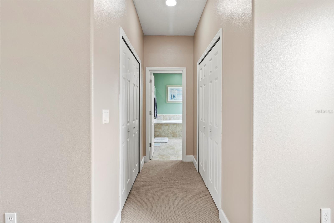
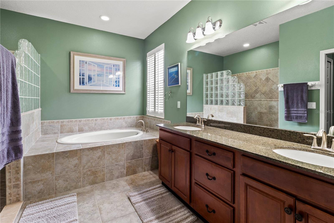
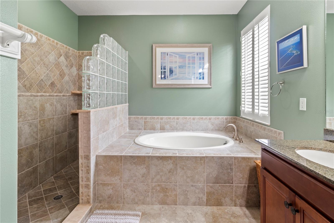
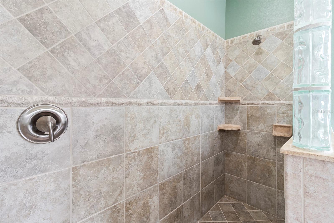
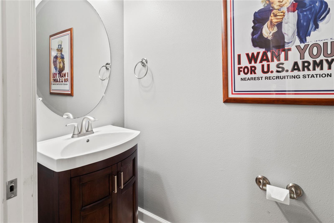

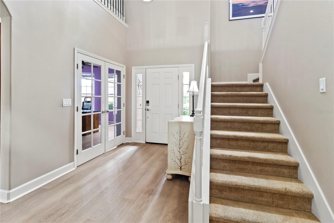
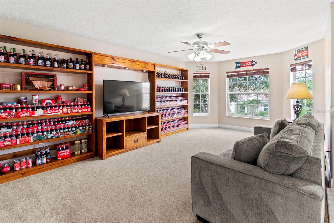
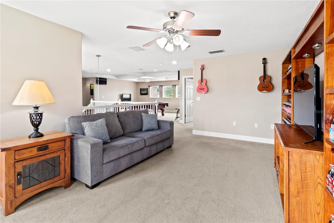
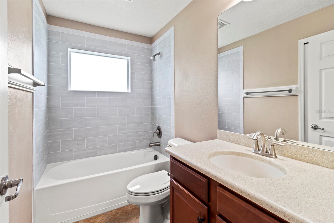
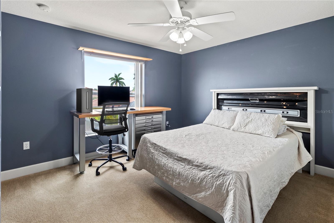
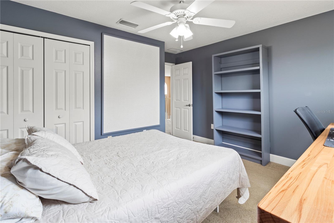
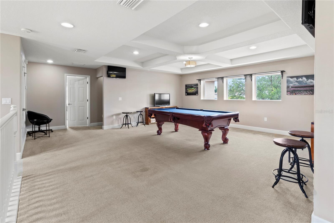
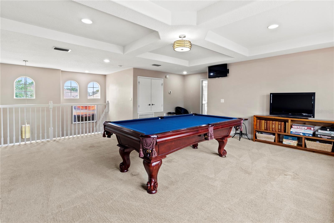
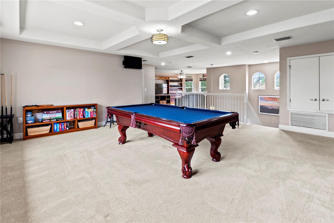
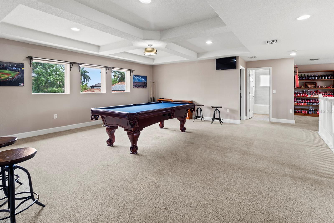
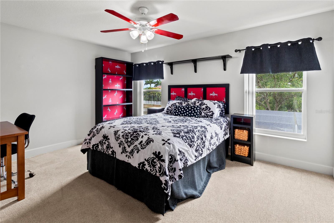
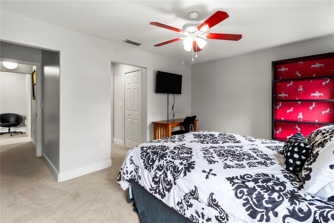
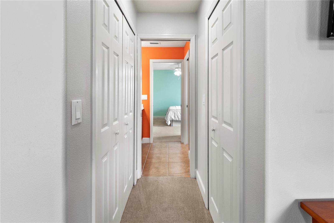
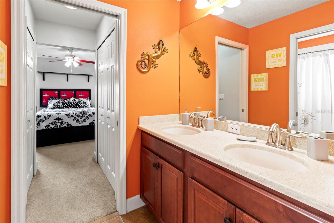
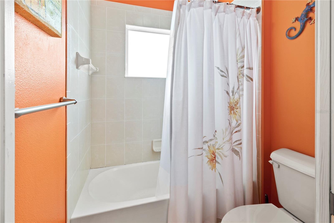
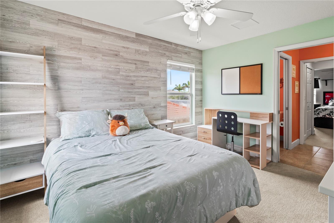
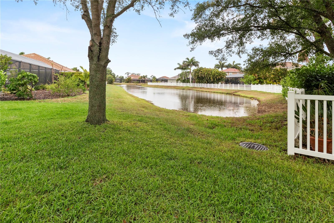
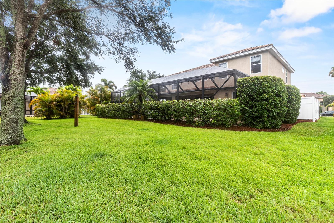
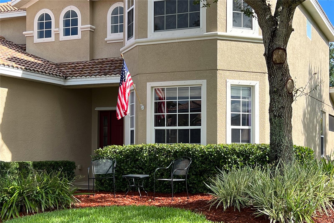
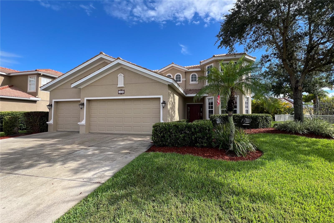
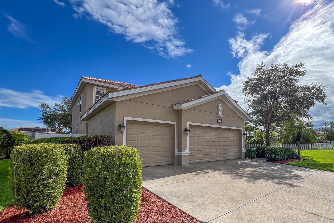
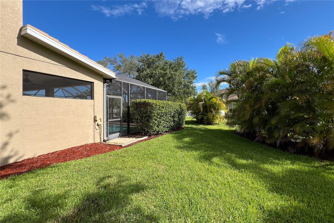
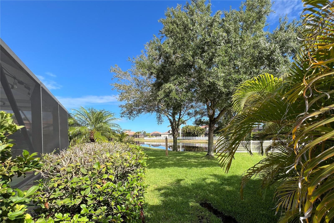

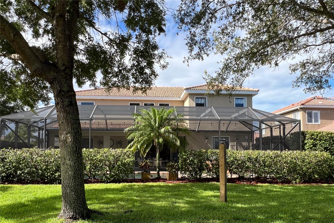
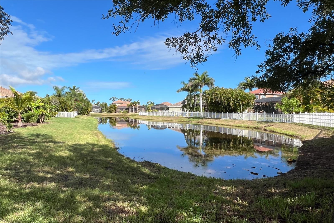
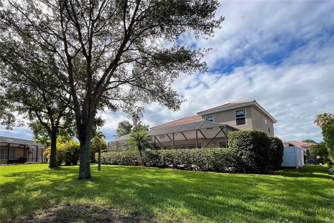
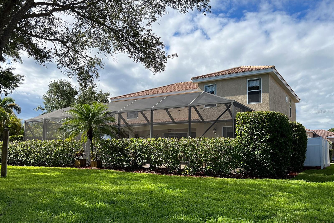
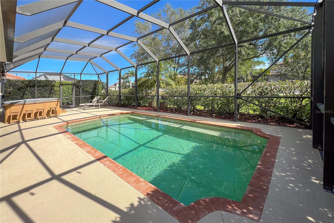

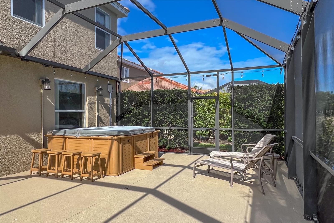
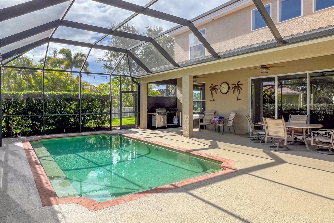
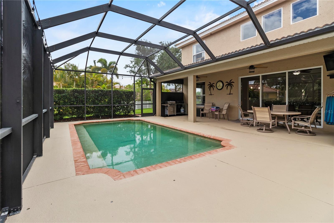
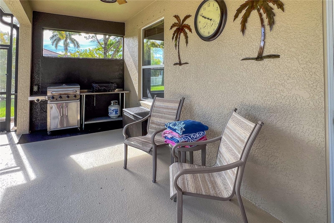
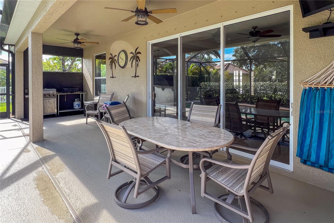
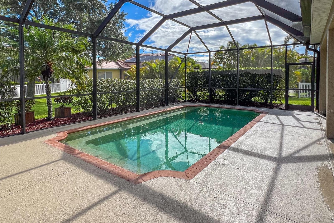

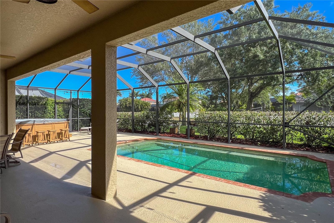
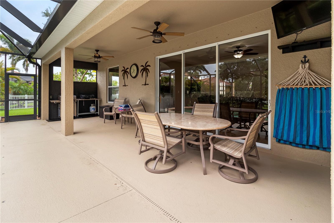
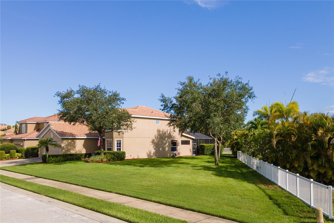
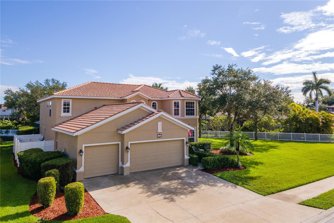
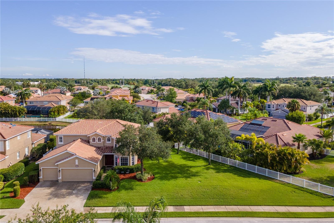
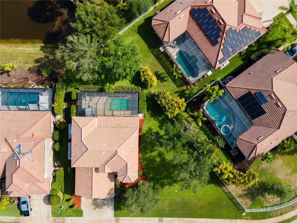
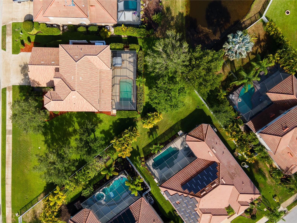
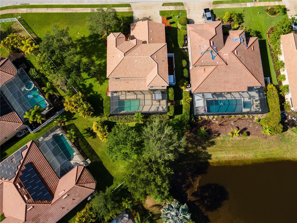
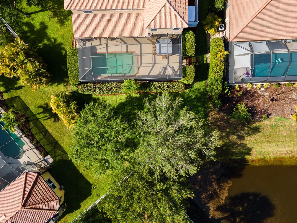
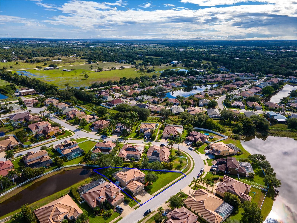
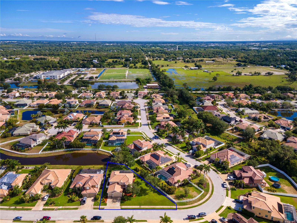
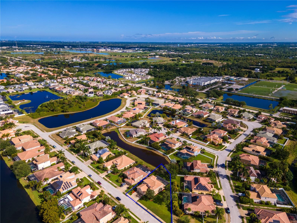
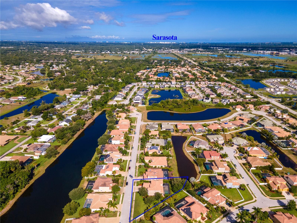

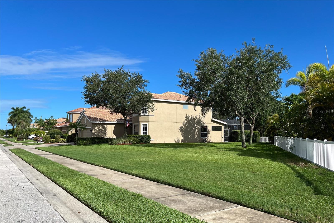
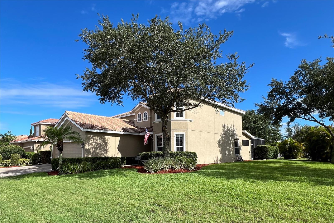
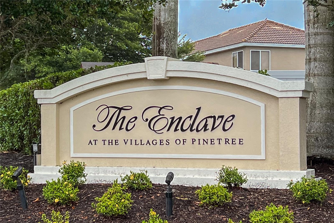
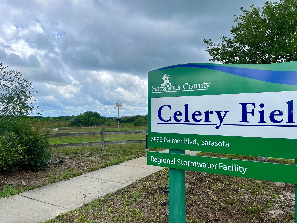

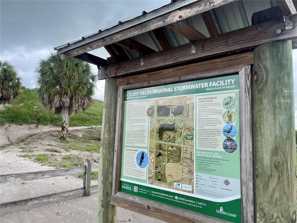
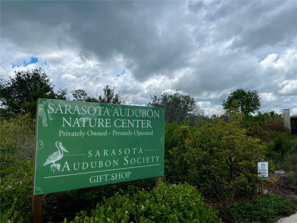

- MLS#: A4636145 ( Residential )
- Street Address: 1269 Western Pine Circle
- Viewed: 167
- Price: $824,500
- Price sqft: $196
- Waterfront: Yes
- Wateraccess: Yes
- Waterfront Type: Pond
- Year Built: 2008
- Bldg sqft: 4203
- Bedrooms: 4
- Total Baths: 4
- Full Baths: 3
- 1/2 Baths: 1
- Garage / Parking Spaces: 3
- Days On Market: 93
- Additional Information
- Geolocation: 27.3213 / -82.4174
- County: SARASOTA
- City: SARASOTA
- Zipcode: 34240
- Subdivision: Villages At Pinetree Marsh Pin
- Elementary School: Tatum Ridge Elementary
- Middle School: McIntosh Middle
- High School: Sarasota High
- Provided by: ALTIER & COMPANY
- Contact: Abigail Altier
- 941-713-1933

- DMCA Notice
-
DescriptionThis home has withstood three major storms this season (Debbie, Helene, and Milton) without issue, a testament to its exceptional strength and durability. Nestled on one of the largest lots in the neighborhood, this 4 bedroom, 3 bathroom pool home seamlessly blends resilience with upscale Florida living. The expansive floor plan features a chefs kitchen with granite countertops, ample storage, and a charming breakfast nook. The open concept design is enhanced by soaring ceilings, custom finishes, and newly installed luxury vinyl plank flooring on the first floor, combining sophistication with everyday functionality. The first floor primary suite is a tranquil retreat, boasting fresh carpeting, a walk in closet, private pool access, and a spa inspired en suite bathroom. Upstairs, the inviting in law suite, complete with Jack and Jill bathroom access, provides both privacy and comfort for family or guests. Recently installed 2023 Lennox AC units ensure year round comfort, while the beautifully updated guest bathroom, featuring a brand new shower/tub, adds a fresh and modern touch. A spacious upstairs game room offers endless possibilities for entertainment and relaxation. Step outside to your private pool and hot tub, where you can unwind while taking in serene pond views. The oversized lot strikes the perfect balance of space, privacy, and natural beauty. Located near top rated schools and everyday conveniences, this home is just minutes from Sarasotas dynamic downtown scene. Nearby, the scenic Celery Fields provide the perfect backdrop for hiking, birdwatching, and outdoor adventures. Just a short drive away, the new Fruitville Farms shopping center offers a Publix, Dirty Dough Cookie Bakery, and the Fruitville Library, with additional businesses set to open in 2025. Fully pre inspected, move in ready, and complete with a home warranty, this property is a rare opportunity for Florida buyers seeking a luxurious pool home in Sarasota.
All
Similar
Features
Waterfront Description
- Pond
Appliances
- Dishwasher
- Disposal
- Dryer
- Microwave
- Range
- Refrigerator
- Washer
Home Owners Association Fee
- 190.00
Association Name
- Jennifer Buckmaster
Association Phone
- 941-361-1222
Carport Spaces
- 0.00
Close Date
- 0000-00-00
Cooling
- Central Air
Country
- US
Covered Spaces
- 0.00
Exterior Features
- Sidewalk
- Sliding Doors
Flooring
- Carpet
- Luxury Vinyl
- Tile
Furnished
- Unfurnished
Garage Spaces
- 3.00
Heating
- Central
High School
- Sarasota High
Insurance Expense
- 0.00
Interior Features
- Ceiling Fans(s)
- Eat-in Kitchen
- High Ceilings
- Open Floorplan
- Primary Bedroom Main Floor
- Split Bedroom
- Walk-In Closet(s)
- Window Treatments
Legal Description
- LOT 3059
- VILLAGES AT PINETREE MARSH PINE ENCLAVE
Levels
- Two
Living Area
- 3280.00
Middle School
- McIntosh Middle
Area Major
- 34240 - Sarasota
Net Operating Income
- 0.00
Occupant Type
- Owner
Open Parking Spaces
- 0.00
Other Expense
- 0.00
Parcel Number
- 0235093059
Parking Features
- Driveway
- On Street
Pets Allowed
- Yes
Pool Features
- In Ground
- Lighting
- Screen Enclosure
Property Type
- Residential
Roof
- Tile
School Elementary
- Tatum Ridge Elementary
Sewer
- Public Sewer
Tax Year
- 2023
Township
- 36S
Utilities
- Cable Connected
- Electricity Connected
- Sewer Connected
- Water Connected
Views
- 167
Virtual Tour Url
- https://www.propertypanorama.com/instaview/stellar/A4636145
Water Source
- Public
Year Built
- 2008
Zoning Code
- RSF2
Listing Data ©2025 Greater Fort Lauderdale REALTORS®
Listings provided courtesy of The Hernando County Association of Realtors MLS.
Listing Data ©2025 REALTOR® Association of Citrus County
Listing Data ©2025 Royal Palm Coast Realtor® Association
The information provided by this website is for the personal, non-commercial use of consumers and may not be used for any purpose other than to identify prospective properties consumers may be interested in purchasing.Display of MLS data is usually deemed reliable but is NOT guaranteed accurate.
Datafeed Last updated on April 21, 2025 @ 12:00 am
©2006-2025 brokerIDXsites.com - https://brokerIDXsites.com
