Share this property:
Contact Tyler Fergerson
Schedule A Showing
Request more information
- Home
- Property Search
- Search results
- 17520 Gawthrop Drive 401, LAKEWOOD RANCH, FL 34211
Property Photos
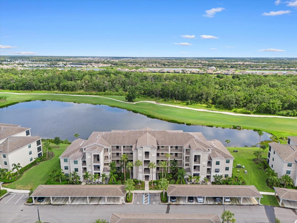

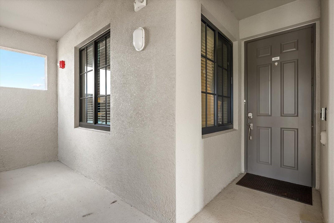
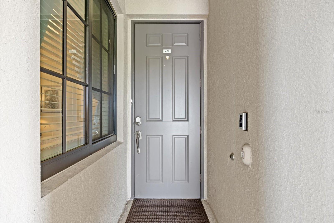
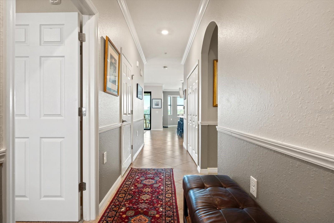
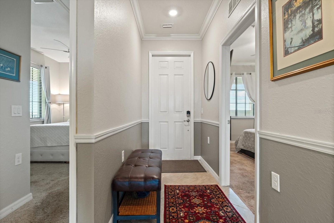
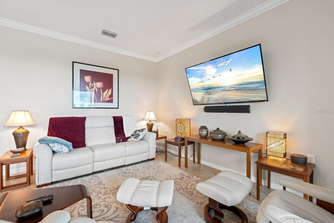
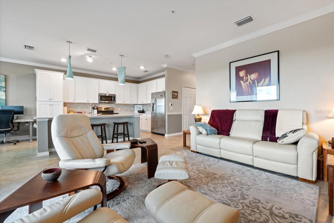
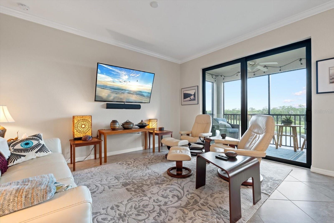
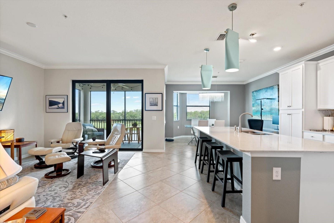
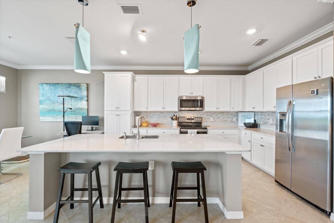
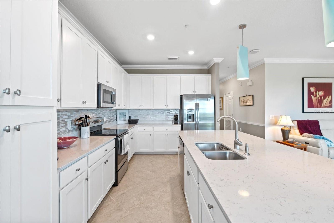
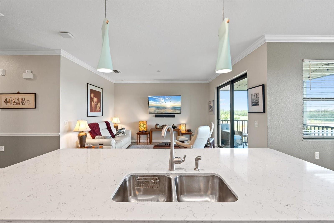
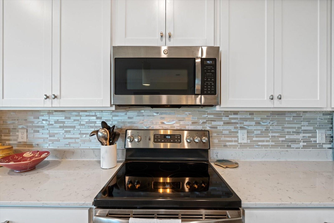
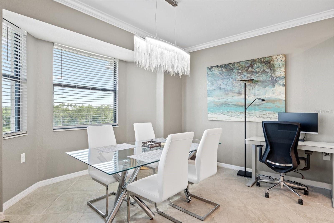
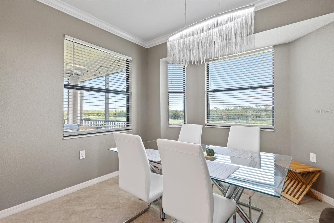
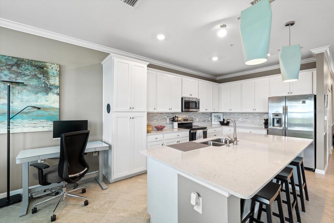
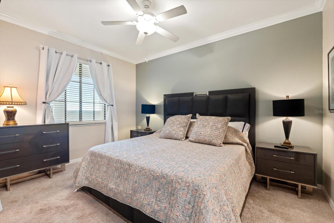
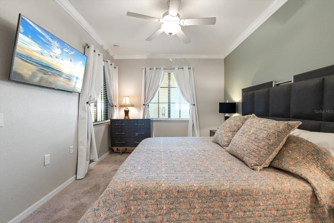
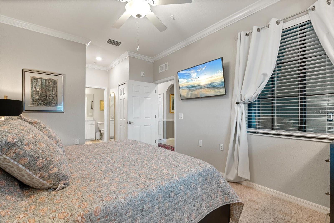
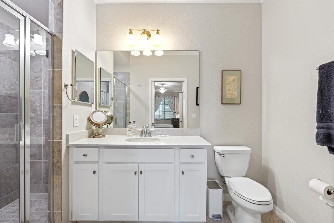
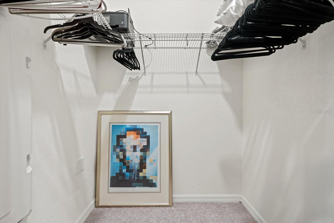
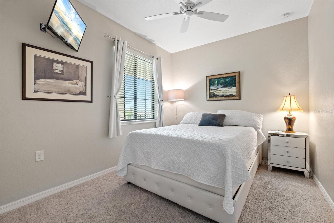
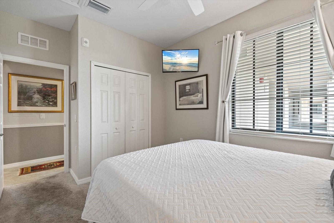
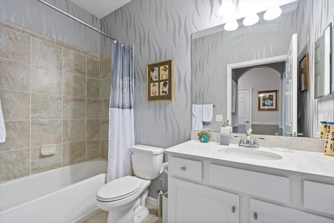
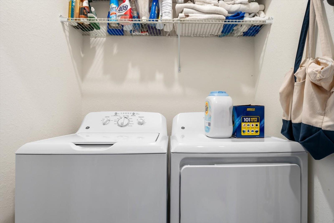
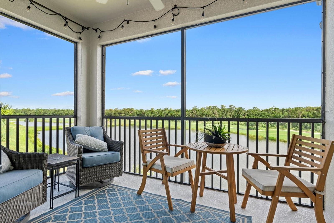
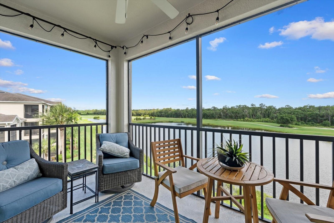
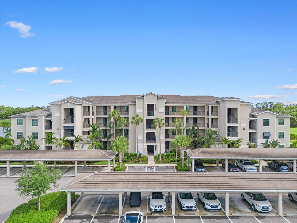
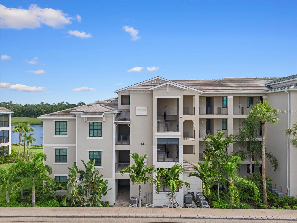
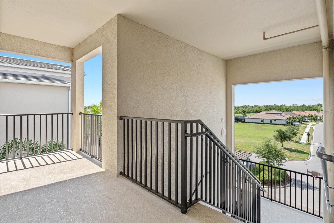
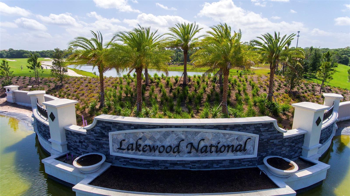
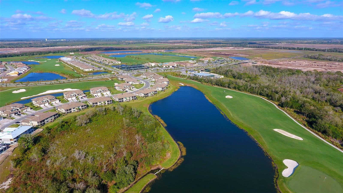
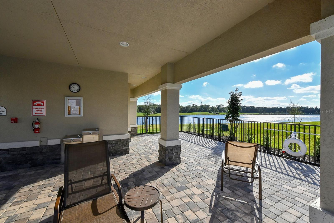
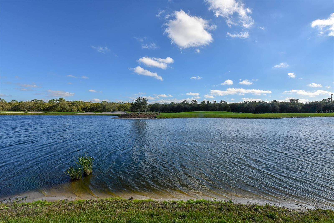
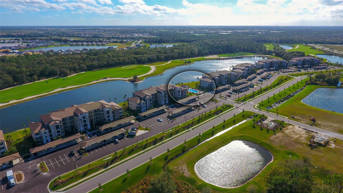
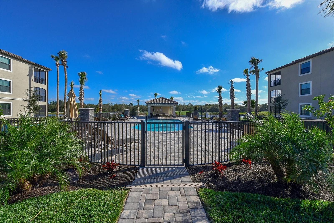
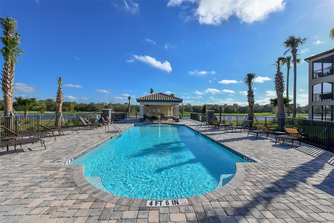
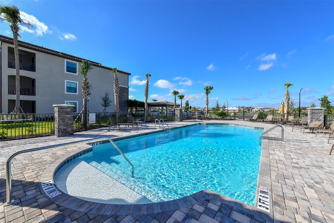
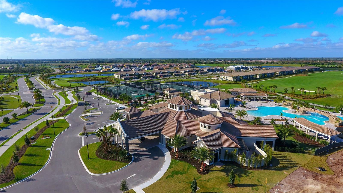
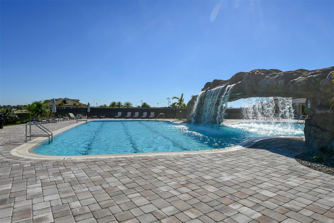
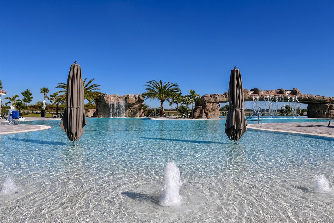
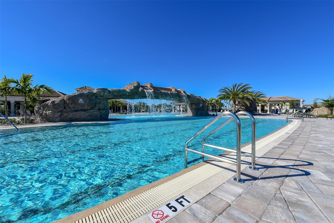
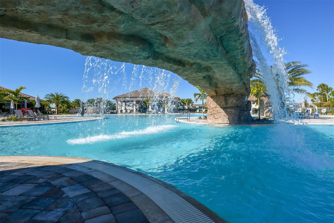
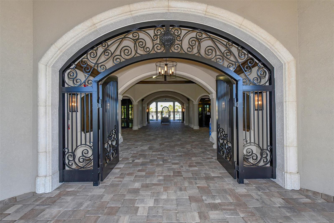
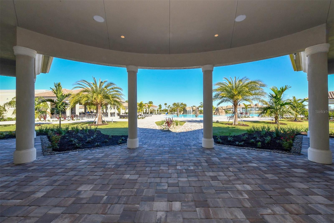
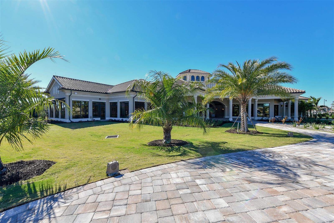
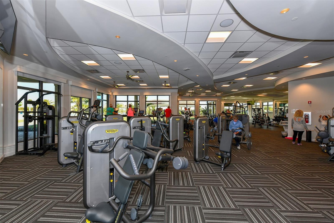
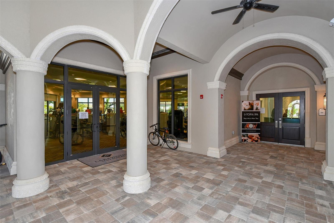
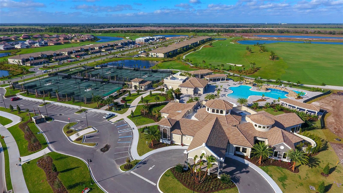
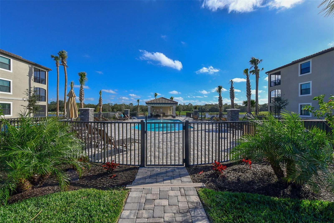
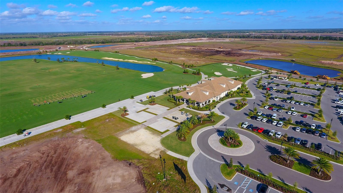
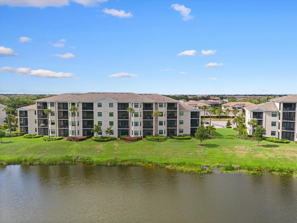
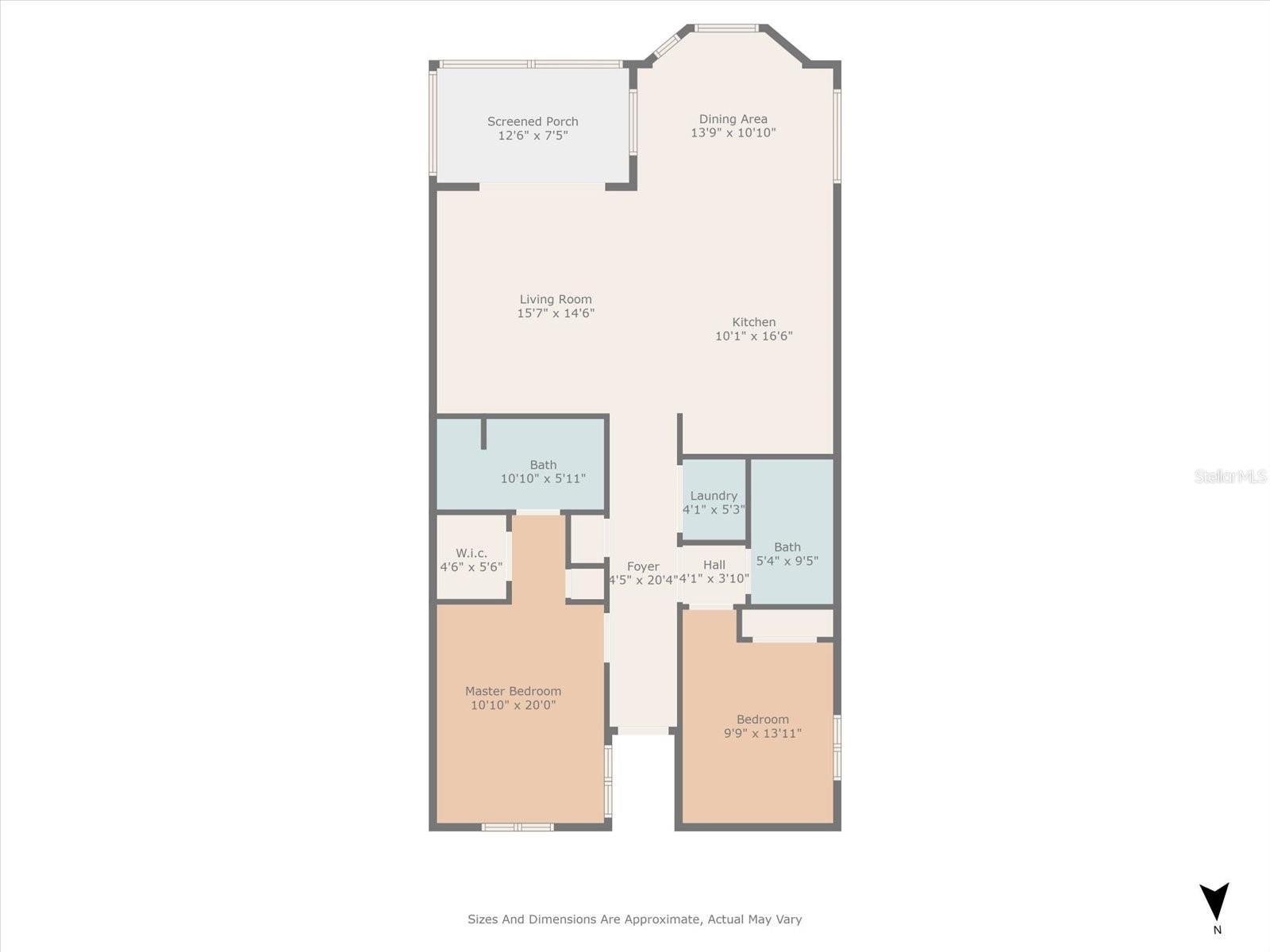
- MLS#: A4635061 ( Residential Lease )
- Street Address: 17520 Gawthrop Drive 401
- Viewed: 68
- Price: $2,000
- Price sqft: $2
- Waterfront: No
- Year Built: 2020
- Bldg sqft: 1246
- Bedrooms: 2
- Total Baths: 2
- Full Baths: 2
- Garage / Parking Spaces: 1
- Days On Market: 104
- Additional Information
- Geolocation: 27.4308 / -82.3614
- County: MANATEE
- City: LAKEWOOD RANCH
- Zipcode: 34211
- Elementary School: Gullett
- Middle School: Dr Mona Jain
- High School: Lakewood Ranch
- Provided by: SUNCOAST LEASING & MANAGEMENT
- Contact: Pamela Parrino
- 941-993-2020

- DMCA Notice
-
DescriptionSpecial pricing of $2,000 each month if you book at least 3 months between may 2025 october 2025!!! Lakewood national turnkey furnished 2 bedroom, 2 full bath condo high season (december april): $6,000/month (utilities included; electric capped at $100/month) low season (may november): $2,750/month + guest reimburses for electric. Experience living at 17520 gawthrop dr #401, a stunning end unit condo located in lakewood national golf club in lakewood ranch, florida. This 2 bedroom, 2 bathroom property features an open floor plan with abundant natural light, a modern kitchen with granite countertops and stainless steel appliances, and a private screened lanai offering panoramic views of the golf course and serene lake. If you choose to do a membership transfer, as part of this gated community, enjoy access to world class amenities, including an arnold palmer designed golf course, resort style pool, state of the art fitness center, spa, tennis, pickleball, and on site dining. Close to shopping, dining, and entertainment! Durations 6 months or less require 13% additional tax and all funds paid up front. Durations longer than 6 months require first, last, security deposit & credit application fee. Membership transfer optional pet friendly upon owner approval and $500 nonrefundable pet fee.
All
Similar
Features
Appliances
- Dishwasher
- Disposal
- Dryer
- Microwave
- Refrigerator
- Washer
Home Owners Association Fee
- 0.00
Association Name
- Condo: Tropical Isles/Mark Rudland
Association Phone
- 941-487-7927
Builder Model
- Birkdale
Builder Name
- Lennar
Carport Spaces
- 1.00
Close Date
- 0000-00-00
Cooling
- Central Air
Country
- US
Covered Spaces
- 0.00
Exterior Features
- Sliding Doors
- Storage
Flooring
- Carpet
- Tile
Furnished
- Turnkey
Garage Spaces
- 0.00
Heating
- Central
High School
- Lakewood Ranch High
Insurance Expense
- 0.00
Interior Features
- Ceiling Fans(s)
- Elevator
- Walk-In Closet(s)
Levels
- One
Living Area
- 1142.00
Middle School
- Dr Mona Jain Middle
Area Major
- 34211 - Bradenton/Lakewood Ranch Area
Net Operating Income
- 0.00
Occupant Type
- Tenant
Open Parking Spaces
- 0.00
Other Expense
- 0.00
Owner Pays
- Grounds Care
- Pest Control
Parcel Number
- 581585359
Parking Features
- Assigned
- Covered
- Guest
Pets Allowed
- Yes
Pool Features
- Other
Property Type
- Residential Lease
School Elementary
- Gullett Elementary
Sewer
- Public Sewer
Tenant Pays
- Carpet Cleaning Fee
- Cleaning Fee
- Re-Key Fee
Unit Number
- 401
Utilities
- Cable Connected
- Public
View
- Golf Course
- Trees/Woods
- Water
Views
- 68
Virtual Tour Url
- https://www.propertypanorama.com/instaview/stellar/A4635061
Water Source
- Public
Year Built
- 2020
Listing Data ©2025 Greater Fort Lauderdale REALTORS®
Listings provided courtesy of The Hernando County Association of Realtors MLS.
Listing Data ©2025 REALTOR® Association of Citrus County
Listing Data ©2025 Royal Palm Coast Realtor® Association
The information provided by this website is for the personal, non-commercial use of consumers and may not be used for any purpose other than to identify prospective properties consumers may be interested in purchasing.Display of MLS data is usually deemed reliable but is NOT guaranteed accurate.
Datafeed Last updated on April 24, 2025 @ 12:00 am
©2006-2025 brokerIDXsites.com - https://brokerIDXsites.com
