Share this property:
Contact Tyler Fergerson
Schedule A Showing
Request more information
- Home
- Property Search
- Search results
- 5376 Shadow Lawn Drive, SARASOTA, FL 34242
Property Photos
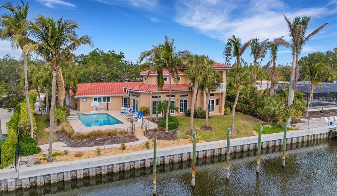

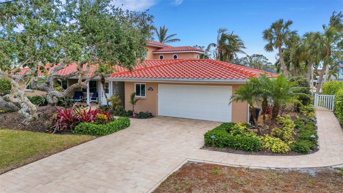
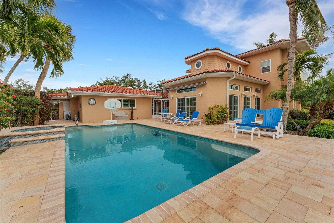
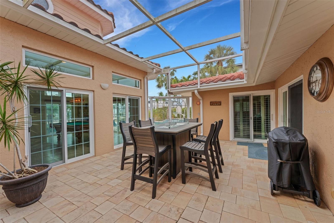
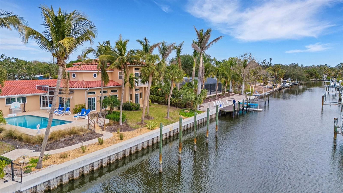
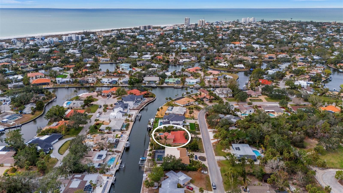
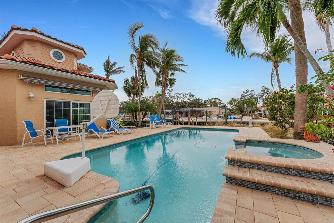
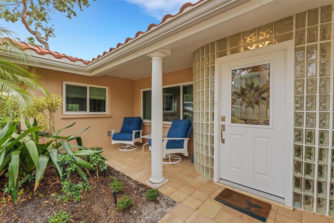
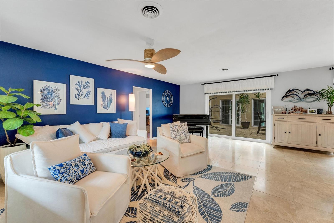
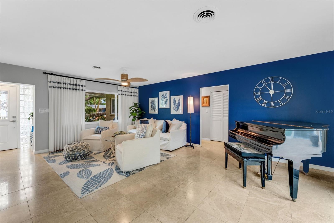
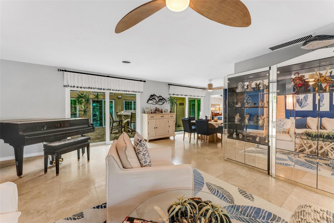
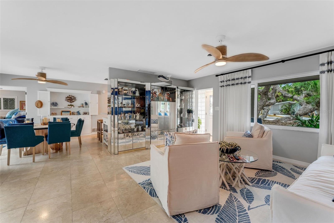
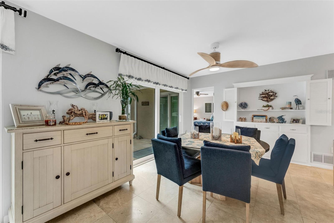
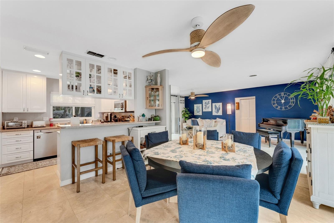
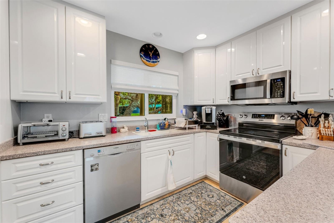
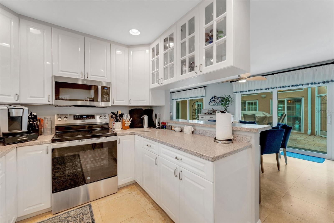
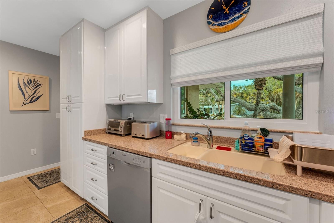
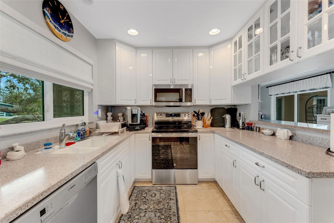
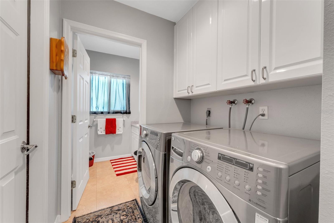
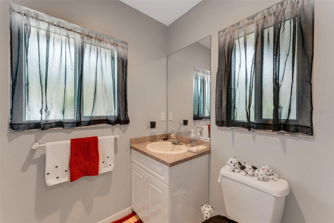
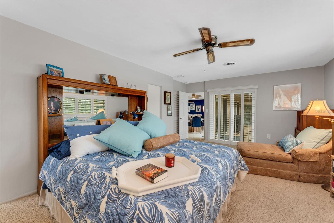
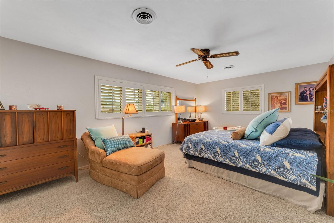
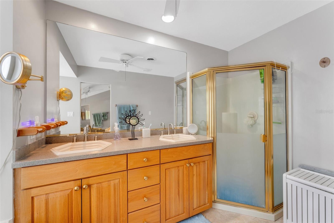
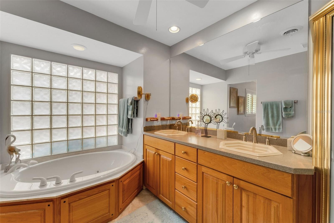
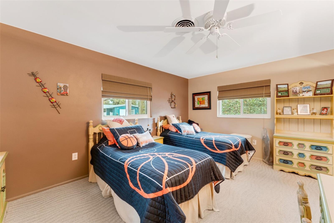
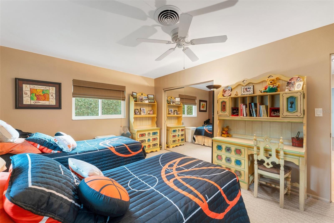
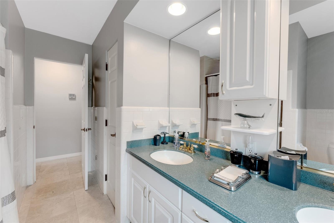
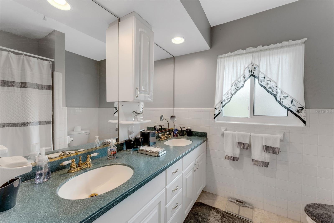
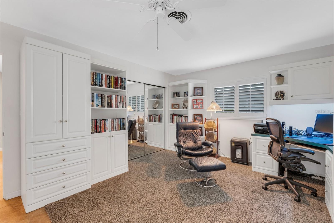
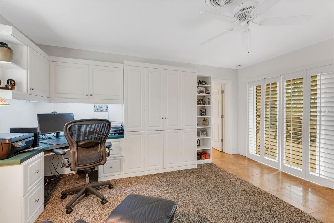
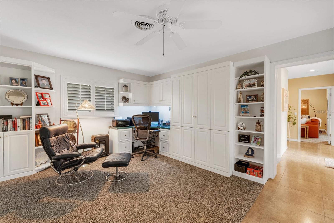
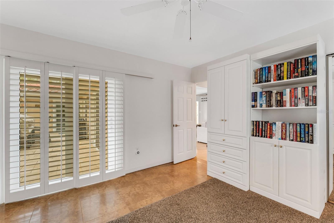
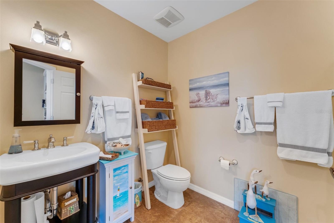
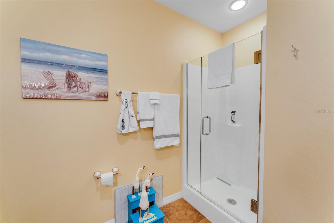
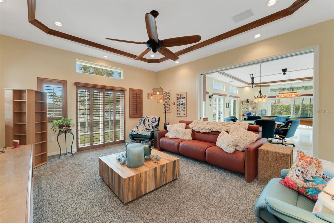
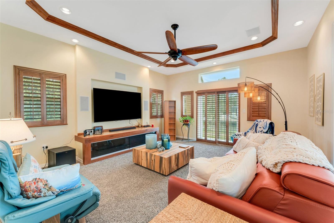
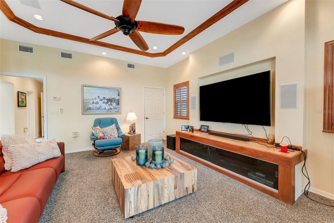
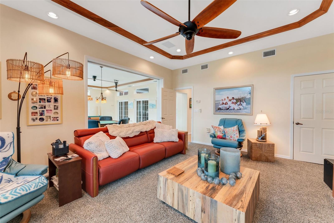
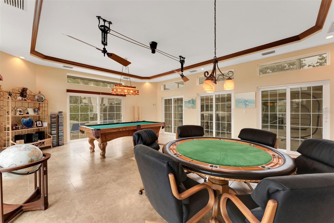
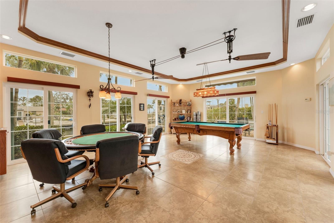
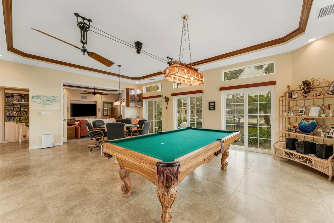
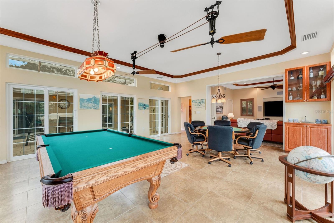
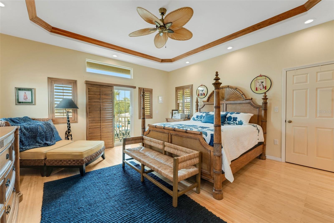
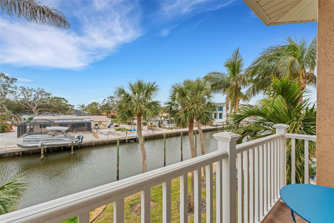
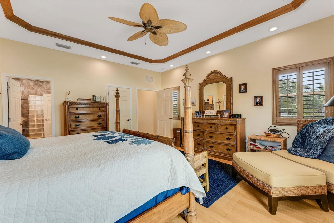
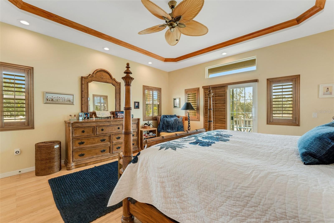
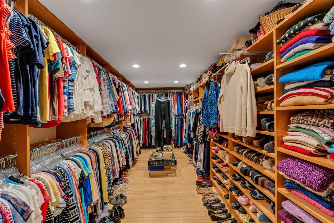
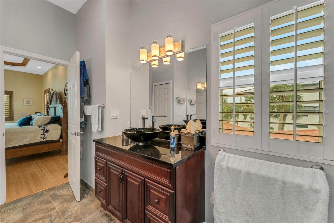
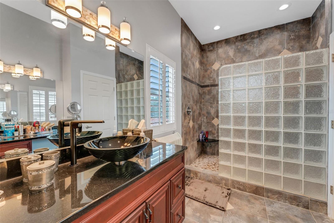
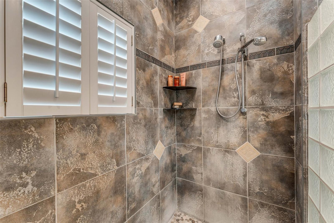
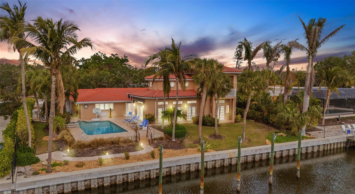
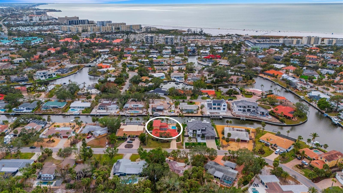
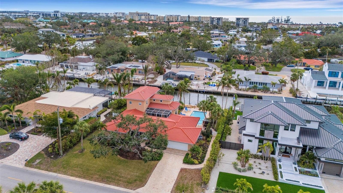
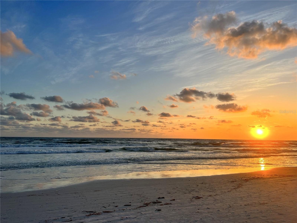
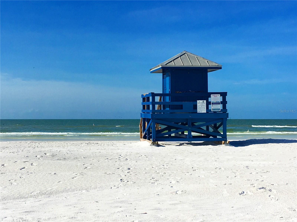
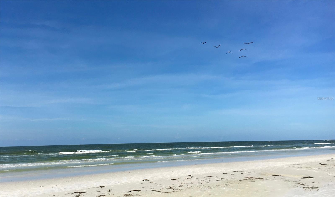
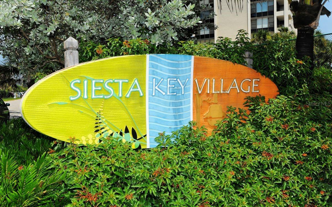
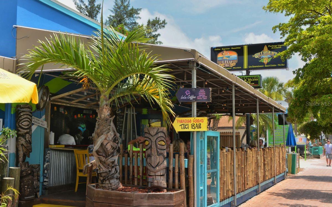
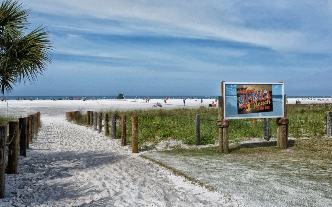
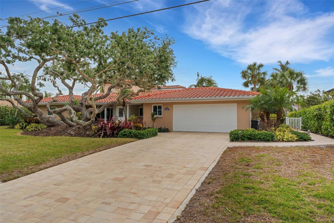
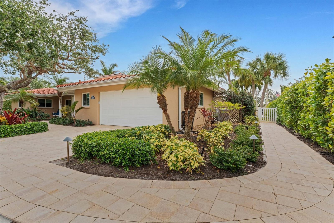
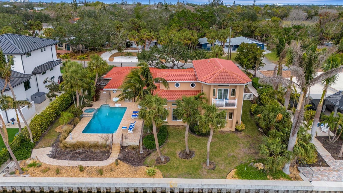
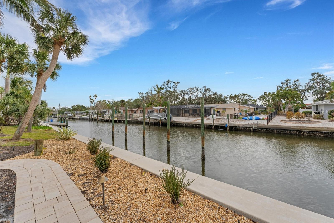
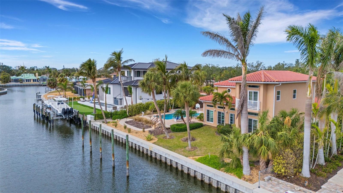
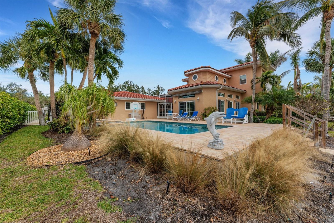
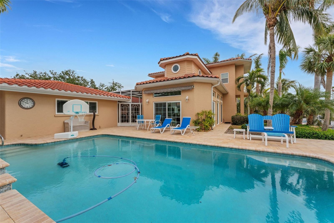
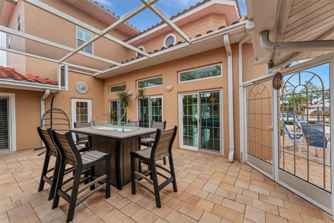
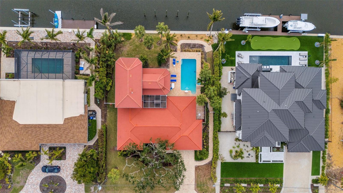
- MLS#: A4634690 ( Residential )
- Street Address: 5376 Shadow Lawn Drive
- Viewed: 166
- Price: $2,200,000
- Price sqft: $494
- Waterfront: Yes
- Wateraccess: Yes
- Waterfront Type: Canal - Saltwater
- Year Built: 1964
- Bldg sqft: 4457
- Bedrooms: 4
- Total Baths: 5
- Full Baths: 4
- 1/2 Baths: 1
- Garage / Parking Spaces: 2
- Days On Market: 85
- Additional Information
- Geolocation: 27.2724 / -82.5499
- County: SARASOTA
- City: SARASOTA
- Zipcode: 34242
- Subdivision: Siesta Isles
- Elementary School: Phillippi Shores
- Middle School: Brookside
- High School: Sarasota
- Provided by: BERKSHIRE HATHAWAY HOMESERVICE
- Contact: Jimmy Raybon
- 941-556-2150

- DMCA Notice
-
DescriptionBRING ALL THE FAMILY MOVE IN READY! Florida living on this high & dry lot on Siesta Key. Your own private tropical deep water canal frontage. Large saltwater pool and spa, private screened courtyard adjacent to a large game room and theater room perfect for entertaining. NO STORM DAMAGE during the recent hurricanes! This 4 BR spacious home offers 3700+ sq. ft. of living space including two primary suites, two additional bedrooms and 4.5 bathrooms. The upstairs primary ensuite bedroom, with balcony overlooking the water, offers a 19x8 walk in closet that will excite the most discerning buyer. Other notable details include recently installed hurricane impact windows, high end interior shutters and window treatments, undercabinet lighting in the kitchen, built ins and upgraded flooring throughout. The office offers a custom built in desk and hidden murphy bed. The seawall was replaced in 2022 and mooring piles installed for the owners 45 ft Sea Ray. A short bike ride to the #1 rated Siesta Key Public Beach. Furnishings are optional. Move in today and start enjoying paradise! Located in beautiful Siesta Isles, a boating community with 4 miles of canal front saltwater waterways with access to Roberts Bay, the Intracoastal, and the Gulf.
All
Similar
Features
Waterfront Description
- Canal - Saltwater
Appliances
- Dishwasher
- Dryer
- Microwave
- Range
- Refrigerator
- Washer
Home Owners Association Fee
- 150.00
Carport Spaces
- 0.00
Close Date
- 0000-00-00
Cooling
- Central Air
Country
- US
Covered Spaces
- 0.00
Exterior Features
- Balcony
- Courtyard
- Sliding Doors
Fencing
- Vinyl
Flooring
- Carpet
- Tile
Furnished
- Negotiable
Garage Spaces
- 2.00
Heating
- Central
High School
- Sarasota High
Insurance Expense
- 0.00
Interior Features
- Built-in Features
- Ceiling Fans(s)
- Crown Molding
- Primary Bedroom Main Floor
- PrimaryBedroom Upstairs
- Tray Ceiling(s)
- Walk-In Closet(s)
Legal Description
- LOT 137 SIESTA ISLES UNIT 4
Levels
- Two
Living Area
- 3721.00
Lot Features
- FloodZone
- In County
- Landscaped
- Street Dead-End
- Paved
Middle School
- Brookside Middle
Area Major
- 34242 - Sarasota/Crescent Beach/Siesta Key
Net Operating Income
- 0.00
Occupant Type
- Owner
Open Parking Spaces
- 0.00
Other Expense
- 0.00
Parcel Number
- 0082090028
Parking Features
- Driveway
Pets Allowed
- Yes
Pool Features
- Gunite
- Heated
- In Ground
- Salt Water
Property Type
- Residential
Roof
- Tile
School Elementary
- Phillippi Shores Elementary
Sewer
- Public Sewer
Style
- Florida
Tax Year
- 2024
Township
- 37
Utilities
- Public
View
- Water
Views
- 166
Water Source
- Public
Year Built
- 1964
Zoning Code
- RSF2
Listing Data ©2025 Greater Fort Lauderdale REALTORS®
Listings provided courtesy of The Hernando County Association of Realtors MLS.
Listing Data ©2025 REALTOR® Association of Citrus County
Listing Data ©2025 Royal Palm Coast Realtor® Association
The information provided by this website is for the personal, non-commercial use of consumers and may not be used for any purpose other than to identify prospective properties consumers may be interested in purchasing.Display of MLS data is usually deemed reliable but is NOT guaranteed accurate.
Datafeed Last updated on April 28, 2025 @ 12:00 am
©2006-2025 brokerIDXsites.com - https://brokerIDXsites.com
