- Home
- Property Search
- Search results
- 3725 Glen Oaks Manor Drive, SARASOTA, FL 34232
Property Photos
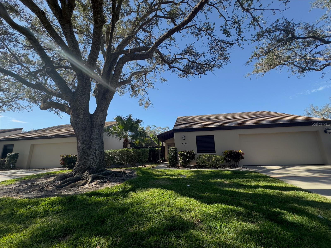

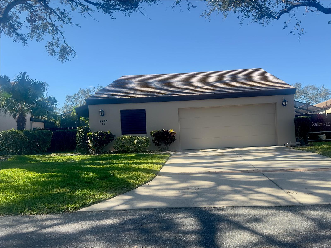
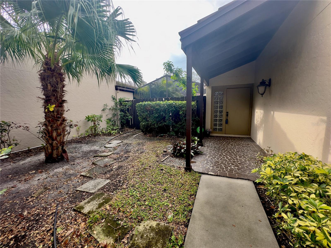
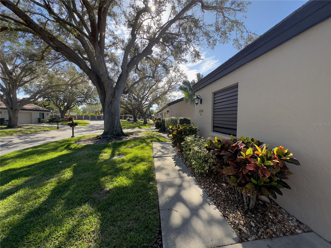
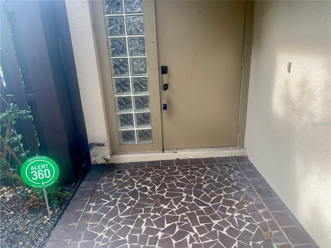
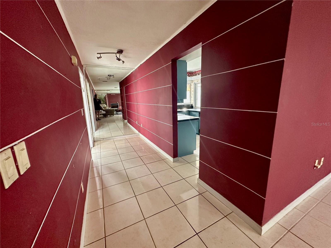
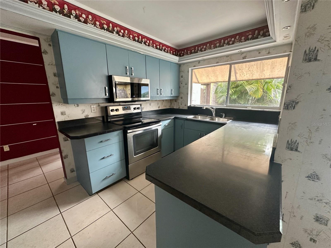
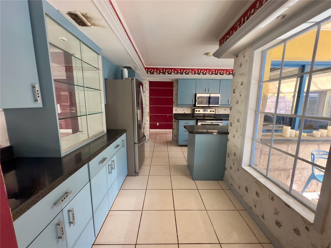
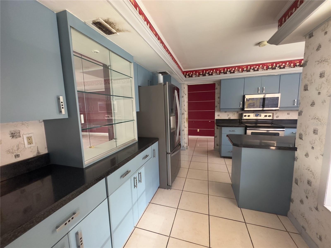
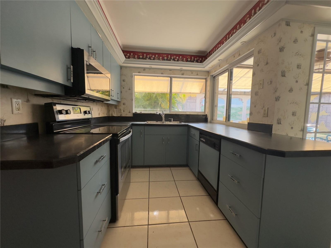
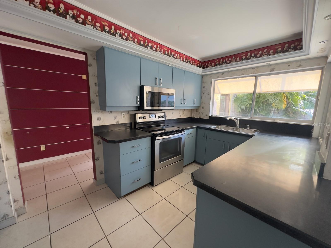
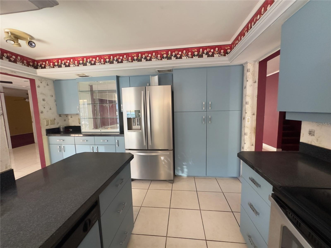
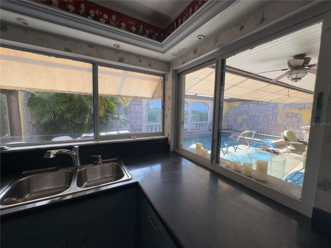
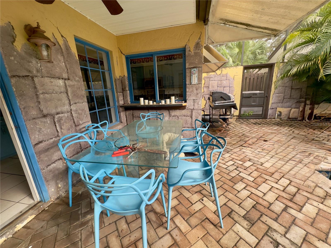
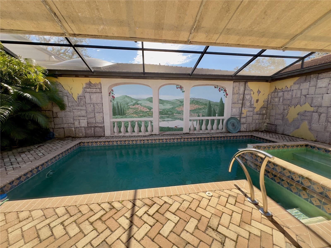
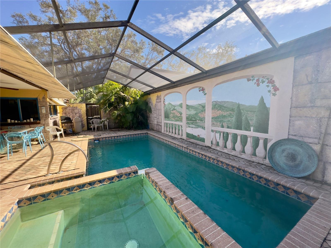
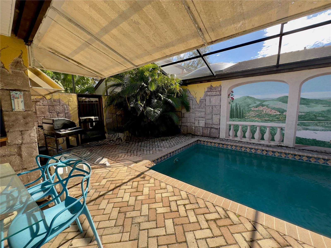
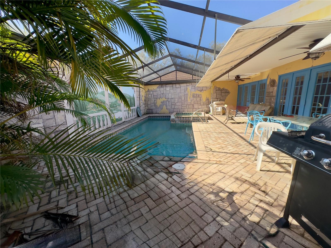
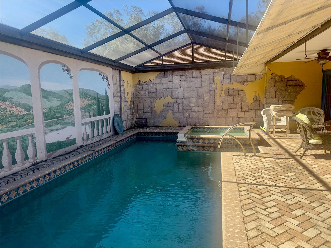
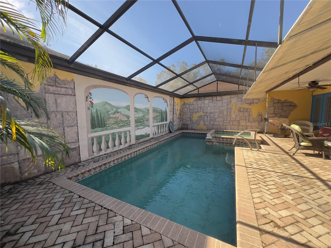
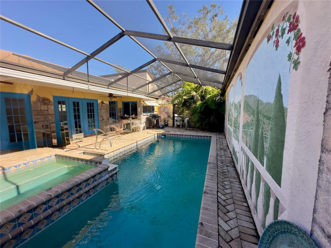
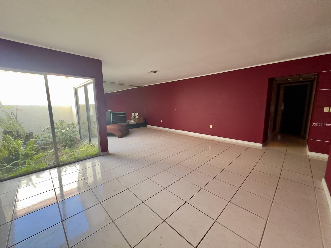
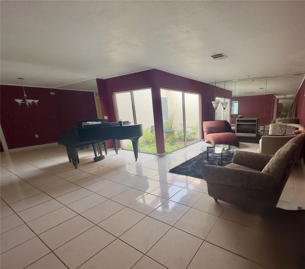
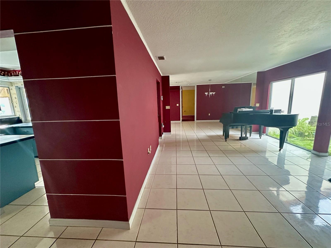
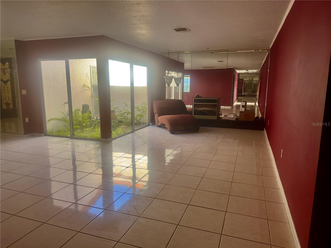
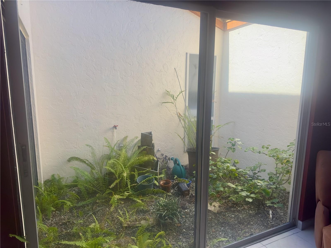
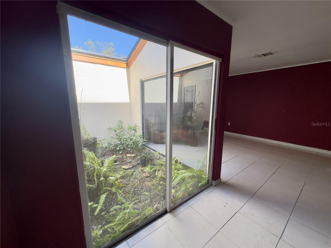
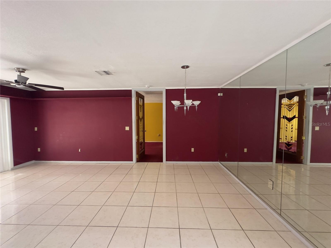
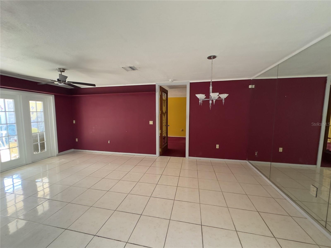
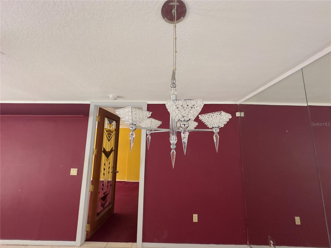
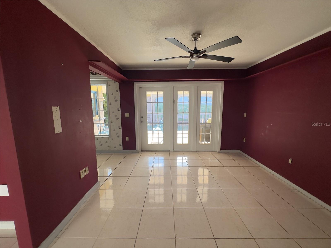
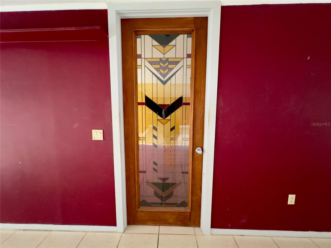
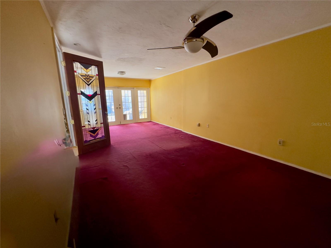
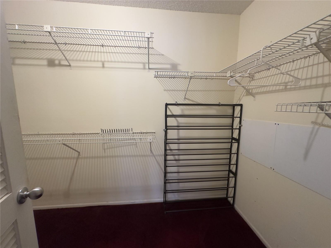
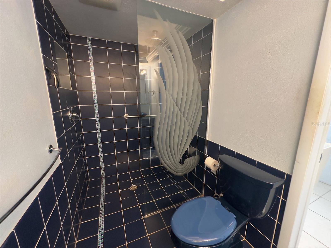
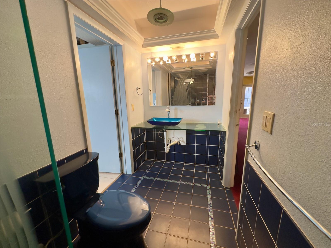
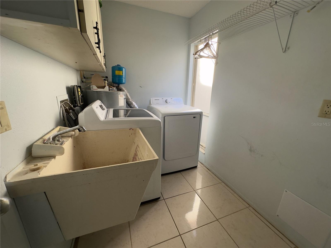
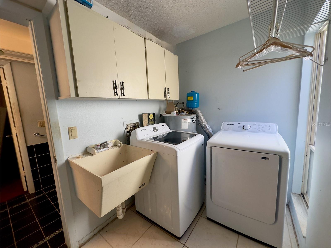
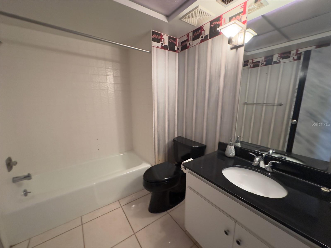
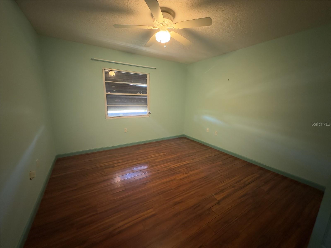
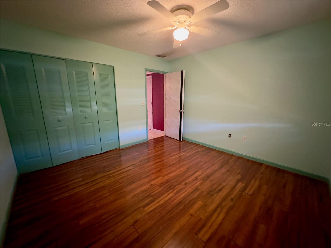
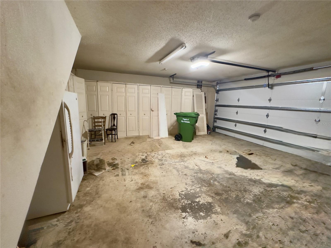
- MLS#: A4634531 ( Residential )
- Street Address: 3725 Glen Oaks Manor Drive
- Viewed: 206
- Price: $469,900
- Price sqft: $186
- Waterfront: No
- Year Built: 1980
- Bldg sqft: 2520
- Bedrooms: 2
- Total Baths: 2
- Full Baths: 2
- Garage / Parking Spaces: 2
- Days On Market: 84
- Additional Information
- Geolocation: 27.3488 / -82.4955
- County: SARASOTA
- City: SARASOTA
- Zipcode: 34232
- Subdivision: Glen Oaks Manor Homes Ph 1
- Provided by: SARASOTA GLOBAL REALTY
- Contact: Kim Martinez
- 941-727-4200

- DMCA Notice
-
DescriptionDiscover the charm of this 2 bedroom, 2 bathroom Villa featuring a split floor plan nestled in a serene cul de sac within the picturesque Glen Oaks Manor. This property boasts an office with a loft addition, providing extra square footage and ample space for various needs. The cozy electric fireplace adds warmth and ambiance, while a custom stained glass bedroom door and a dining room chandelier adorned with Swarovski crystals elevate the home's elegance. The living room, enhanced by an atrium, offers endless design possibilities, allowing buyers to infuse their unique style. The expanded primary bedroom creates a grand atmosphere, seamlessly blending indoor and outdoor living as it opens up via French doors to the beautiful Tuscan style pool area. The pool and spa are fully enclosed and newly screened (2023). The pool area has a rustic Tuscany mural and stonework on the pool wall, painted by a local artist which gives the area a tranquil setting. Enjoy the heated pool and spa (new heater in 2019). Completing this lovely home is a spacious 2 car garage with a hurricane rated garage door (2024). Note: The home was replumbed with new plumbing overhead in 2023. Appliances include a newer (2023) Washer and Dryer and New microwave (2024). The inviting community is both golf cart and pet friendly, with trails perfect for leisurely walks, biking, or dog walking., Shopping and beaches are nearby!
All
Similar
Features
Accessibility Features
- Accessible Full Bath
Appliances
- Dishwasher
- Disposal
- Dryer
- Electric Water Heater
- Exhaust Fan
- Microwave
- Range Hood
- Refrigerator
- Washer
Home Owners Association Fee
- 385.00
Home Owners Association Fee Includes
- Escrow Reserves Fund
- Maintenance Structure
- Maintenance Grounds
- Private Road
Association Name
- Meghan Mccleod
Association Phone
- 941 922 3391
Carport Spaces
- 0.00
Close Date
- 0000-00-00
Cooling
- Central Air
Country
- US
Covered Spaces
- 0.00
Exterior Features
- French Doors
- Hurricane Shutters
- Irrigation System
- Sliding Doors
Flooring
- Carpet
- Laminate
- Tile
Furnished
- Unfurnished
Garage Spaces
- 2.00
Heating
- Central
Insurance Expense
- 0.00
Interior Features
- Kitchen/Family Room Combo
- Open Floorplan
- Primary Bedroom Main Floor
- Thermostat
- Walk-In Closet(s)
Legal Description
- LOT 64 GLEN OAKS MANOR HOMES PH 1
Levels
- One
Living Area
- 1630.00
Lot Features
- Cul-De-Sac
- Paved
Area Major
- 34232 - Sarasota/Fruitville
Net Operating Income
- 0.00
Occupant Type
- Vacant
Open Parking Spaces
- 0.00
Other Expense
- 0.00
Parcel Number
- 2021030068
Parking Features
- Garage Door Opener
- Guest
Pets Allowed
- Cats OK
- Dogs OK
- Yes
Pool Features
- Gunite
- In Ground
- Screen Enclosure
Property Type
- Residential
Roof
- Tile
Sewer
- Public Sewer
Style
- Courtyard
Tax Year
- 2024
Township
- 36S
Utilities
- Cable Available
- Electricity Connected
Views
- 206
Virtual Tour Url
- https://www.propertypanorama.com/instaview/stellar/A4634531
Water Source
- Public
Year Built
- 1980
Zoning Code
- RMF1
Listing Data ©2025 Greater Fort Lauderdale REALTORS®
Listings provided courtesy of The Hernando County Association of Realtors MLS.
Listing Data ©2025 REALTOR® Association of Citrus County
Listing Data ©2025 Royal Palm Coast Realtor® Association
The information provided by this website is for the personal, non-commercial use of consumers and may not be used for any purpose other than to identify prospective properties consumers may be interested in purchasing.Display of MLS data is usually deemed reliable but is NOT guaranteed accurate.
Datafeed Last updated on April 21, 2025 @ 12:00 am
©2006-2025 - https://