Share this property:
Contact Tyler Fergerson
Schedule A Showing
Request more information
- Home
- Property Search
- Search results
- 4136 Roberts Point Circle, SARASOTA, FL 34242
Property Photos
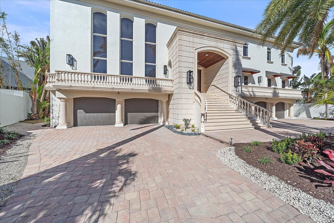

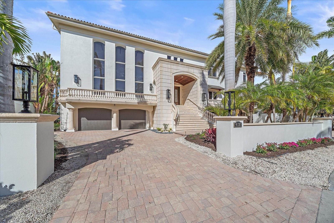
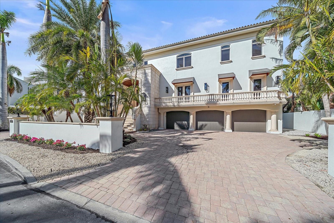
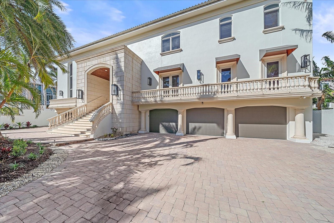
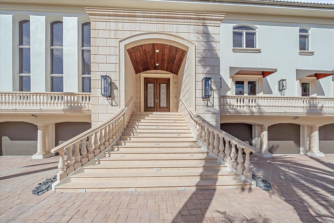
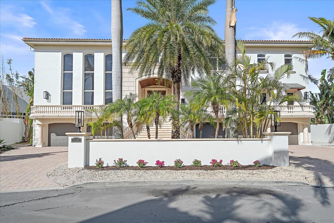
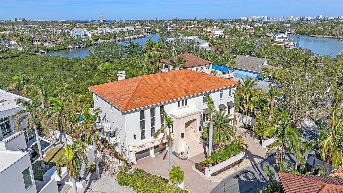
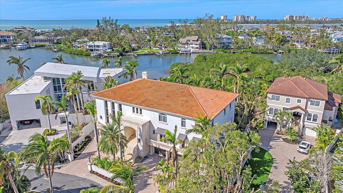
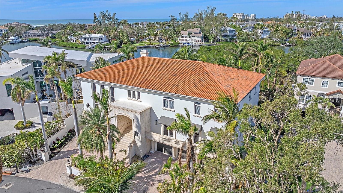
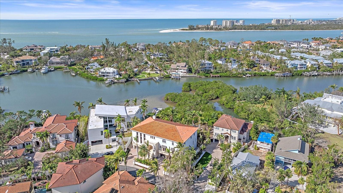
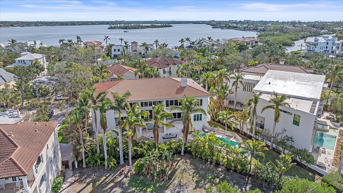
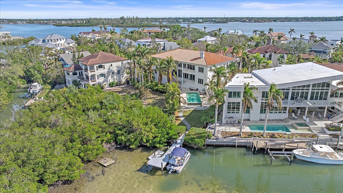
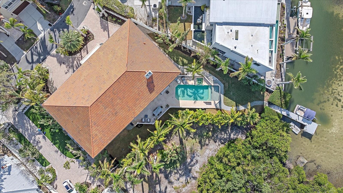
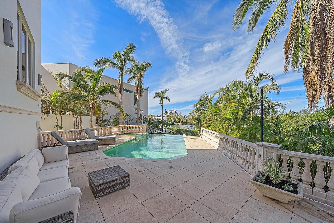
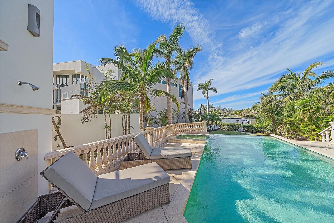
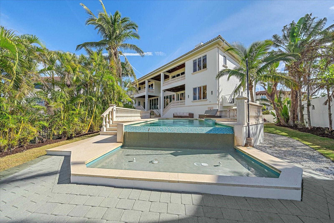
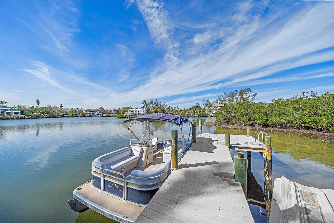
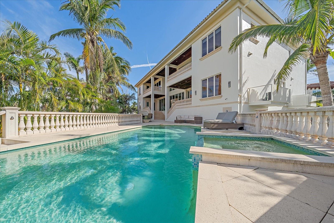
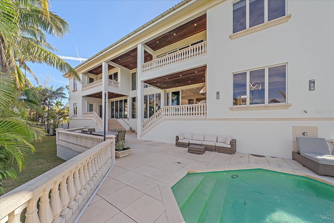
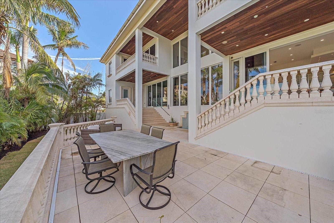
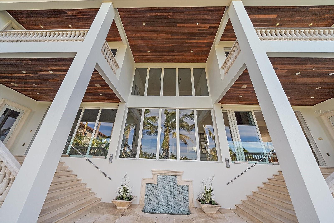
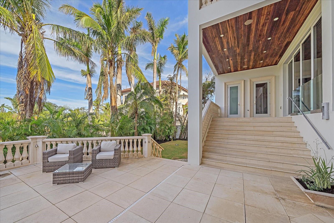
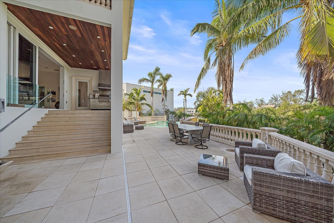
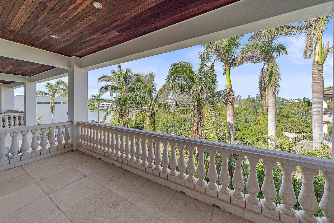
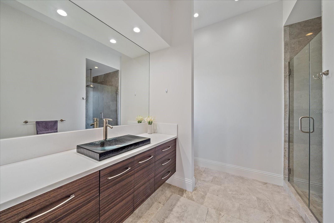
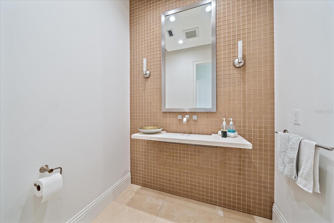
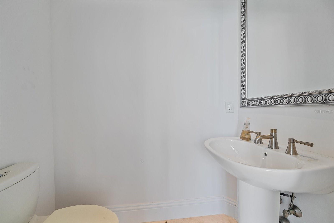
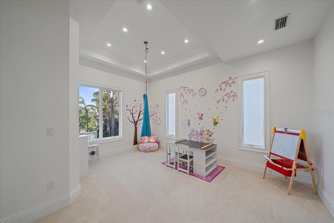
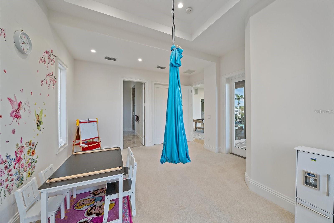
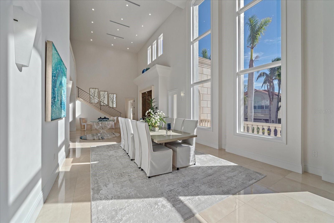
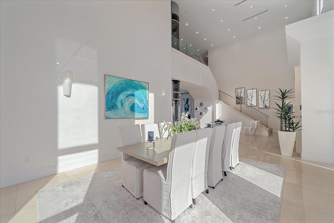
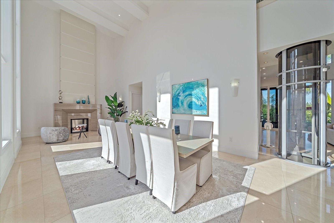
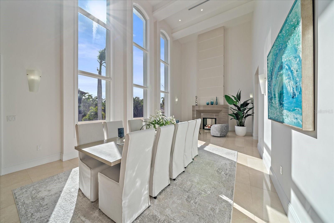
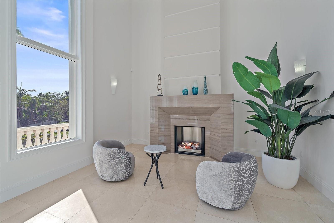
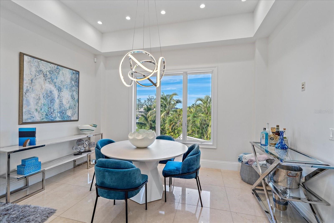
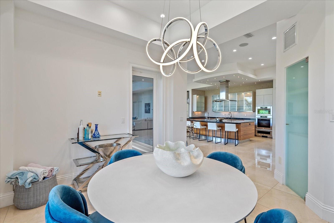
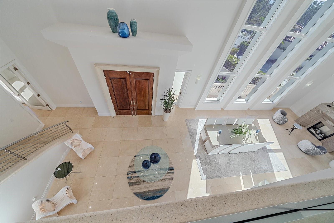
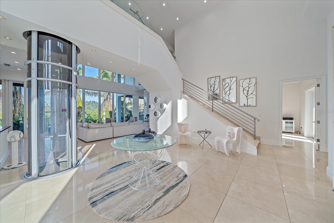
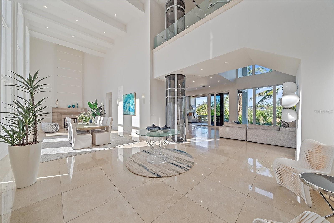
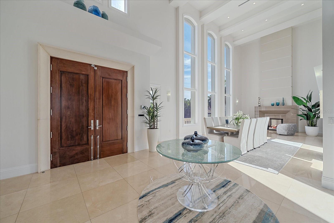
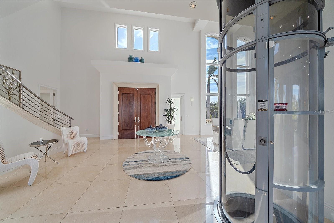
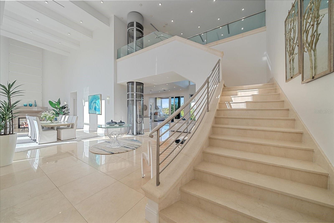
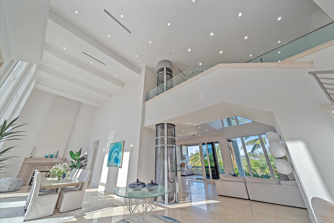
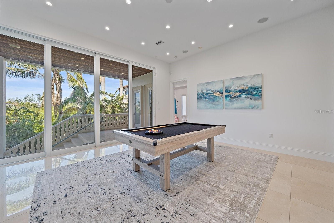
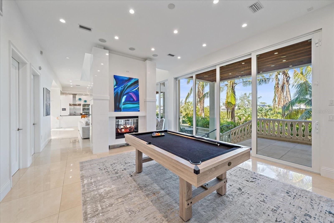
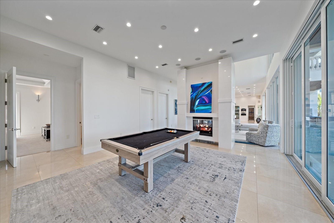
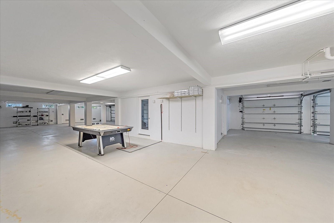
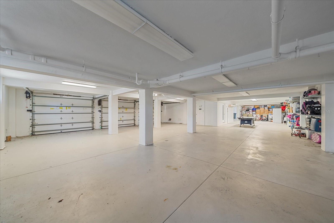
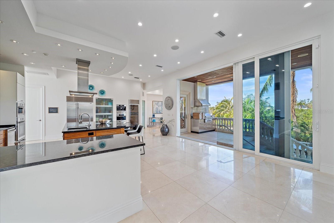
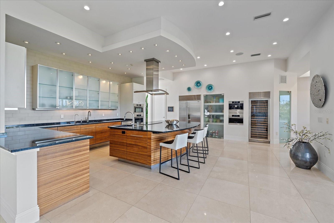
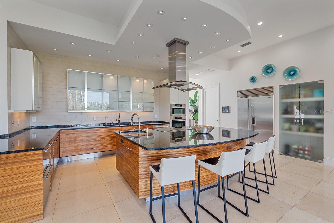
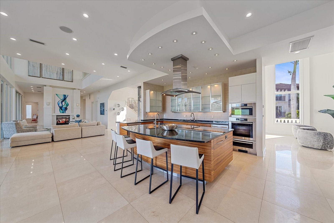
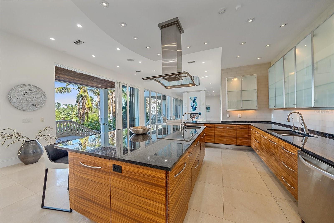
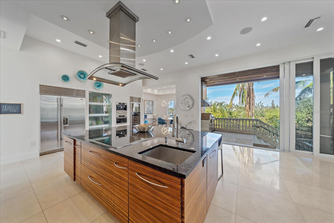
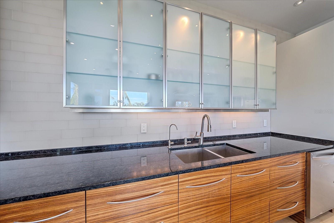
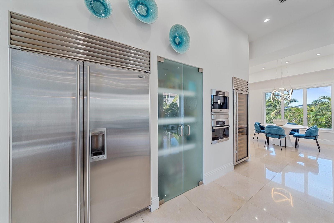
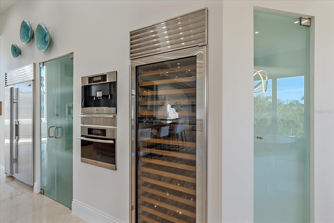
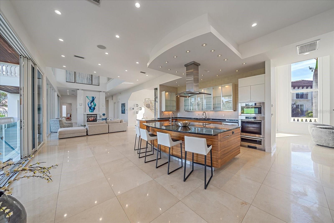
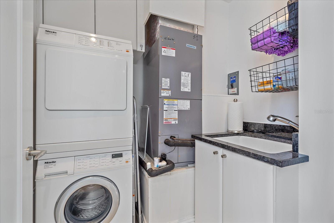
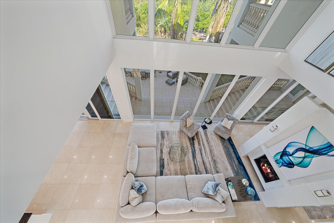
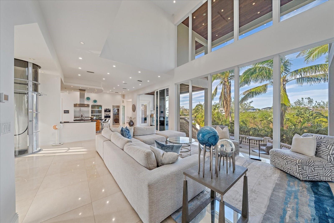
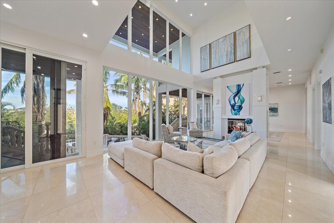
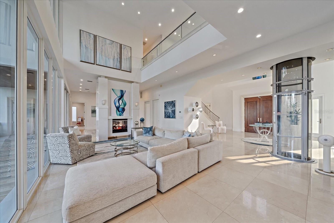
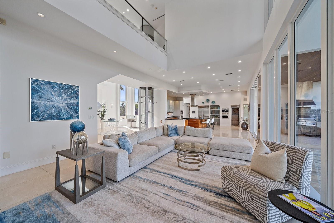
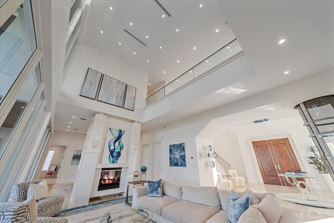
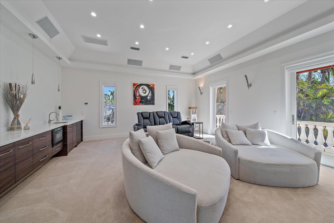
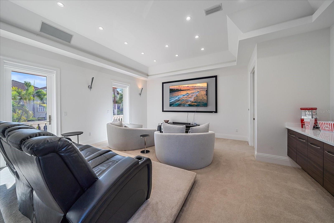
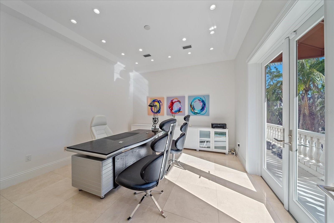
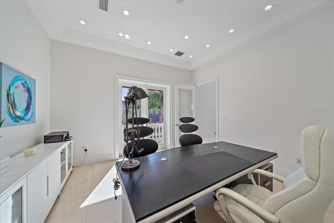
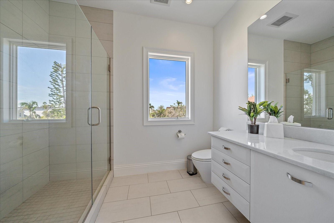
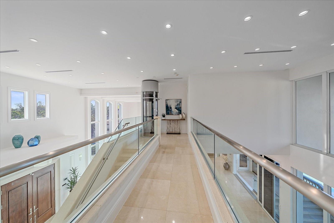
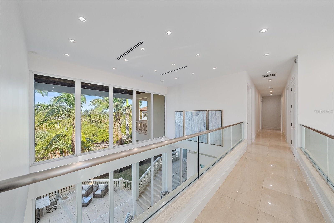
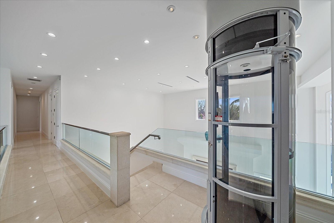
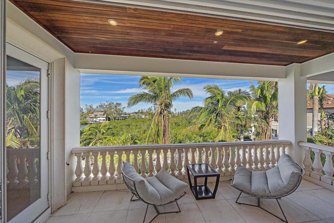
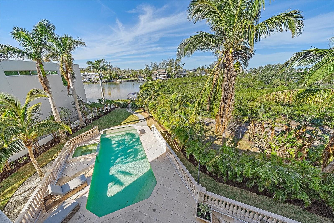
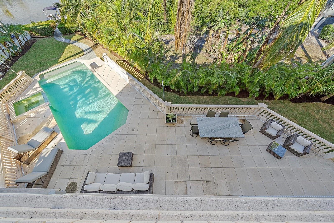
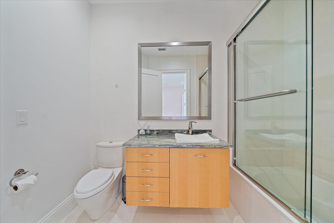
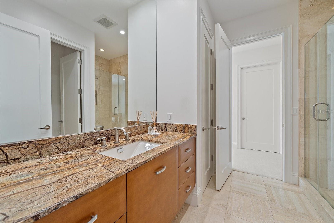
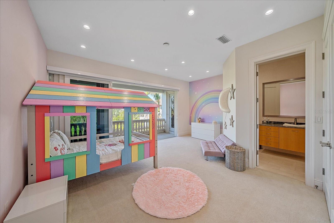
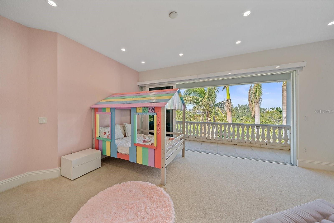
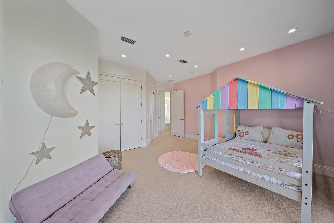
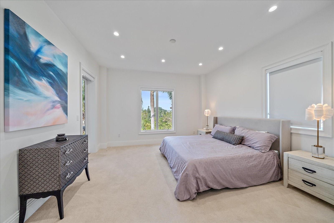
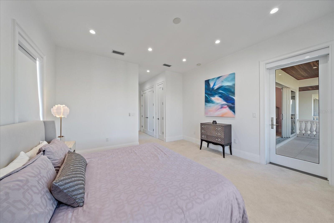
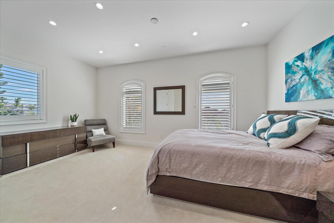
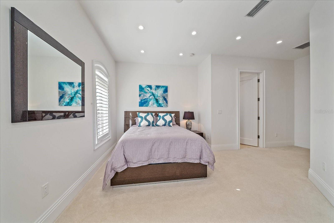
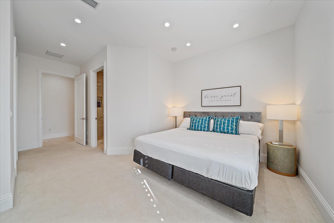
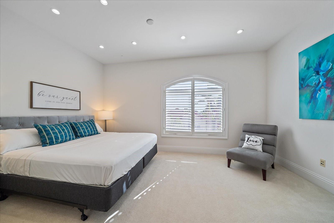
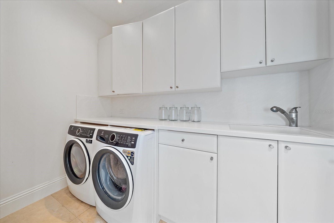
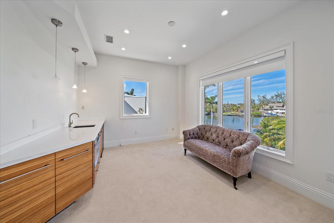
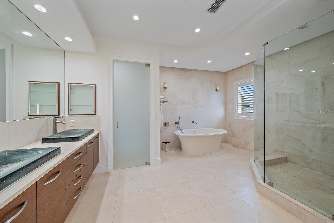
- MLS#: A4634385 ( Residential )
- Street Address: 4136 Roberts Point Circle
- Viewed: 212
- Price: $5,995,000
- Price sqft: $498
- Waterfront: Yes
- Wateraccess: Yes
- Waterfront Type: Bayou
- Year Built: 2008
- Bldg sqft: 12039
- Bedrooms: 6
- Total Baths: 7
- Full Baths: 5
- 1/2 Baths: 2
- Garage / Parking Spaces: 10
- Days On Market: 102
- Additional Information
- Geolocation: 27.2945 / -82.5556
- County: SARASOTA
- City: SARASOTA
- Zipcode: 34242
- Subdivision: Roberts Point 2
- Elementary School: Phillippi Shores
- Middle School: Brookside
- High School: Sarasota
- Provided by: KELLER WILLIAMS ON THE WATER S
- Contact: Nina Bayan
- 941-803-7522

- DMCA Notice
-
DescriptionSituated on the coveted North end of Siesta Key, this waterfront retreat offers a perfect blend of luxury, elegance, and tranquility with breathtaking views of South Coconut Bayou and direct access to Roberts Bay. Thoughtfully designed to embrace natural light, the home features soaring ceilings, oversized windows, and seamless indoor outdoor living spaces. The gourmet kitchen stands out with custom cabinetry, a spacious center island, and top tier appliances, ideal for entertaining or casual meals. Resort style amenities include a private theater, infinity edge pool and spa and a private dock with Intracoastal Waterway access for endless boating adventures. The serene primary suite boasts a private balcony, sitting area, fireplace, walk in closets, and a morning bar for ultimate relaxation. Completing this remarkable property is an expansive 10 car garage with a home gym providing ample space for all your needs.
All
Similar






Features
Waterfront Description
- Bayou
Appliances
- Built-In Oven
- Cooktop
- Dishwasher
- Disposal
- Dryer
- Electric Water Heater
- Exhaust Fan
- Refrigerator
- Washer
- Wine Refrigerator
Home Owners Association Fee
- 0.00
Carport Spaces
- 0.00
Close Date
- 0000-00-00
Cooling
- Central Air
Country
- US
Covered Spaces
- 0.00
Exterior Features
- Balcony
- Hurricane Shutters
- Irrigation System
- Lighting
- Outdoor Grill
- Outdoor Shower
- Sliding Doors
- Storage
Flooring
- Carpet
- Marble
Garage Spaces
- 10.00
Heating
- Central
- Electric
High School
- Sarasota High
Insurance Expense
- 0.00
Interior Features
- Built-in Features
- Central Vaccum
- Eat-in Kitchen
- Elevator
- High Ceilings
- Open Floorplan
- Solid Surface Counters
- Solid Wood Cabinets
- Walk-In Closet(s)
Legal Description
- BEG SELY COR OF LOT 34
- RESUB OF BLKS 1
- 2
- 3 & 4 ROBERTS POINT OF PLAT OF SIESTA
- TH S-44-02-56-W 93.96 FT TO ELY R/W OF VACATED EAST AVE TH N-65-24-W 174.84 FT TO BAYOU NETTIE
- TH N-35-11-05-E 26.06 FT M/L TO S LINE OF LOT 3
- BLK 55
- REV PLAT OF SIESTA
- TH S-89-52-52-E 74.23 FT TH N-45-08-14-E 70.73 FT TO C/L OF VACATED EAST AVE
- TH N-00-09-38-E 6.77 FT TH S-45-37-53-E 118.77 FT TO POB
- BEING SAME LANDS AS DESC IN ORI 2024068517
Levels
- Two
Living Area
- 7099.00
Lot Features
- Landscaped
- Paved
Middle School
- Brookside Middle
Area Major
- 34242 - Sarasota/Crescent Beach/Siesta Key
Net Operating Income
- 0.00
Occupant Type
- Owner
Open Parking Spaces
- 0.00
Other Expense
- 0.00
Parcel Number
- 0078100040
Parking Features
- Driveway
- Garage Door Opener
- Oversized
Pool Features
- Heated
- In Ground
- Infinity
- Salt Water
Property Type
- Residential
Roof
- Tile
School Elementary
- Phillippi Shores Elementary
Sewer
- Public Sewer
Style
- Custom
Tax Year
- 2023
Township
- 37
Utilities
- Electricity Connected
- Fiber Optics
- Natural Gas Connected
- Public
View
- Water
Views
- 212
Virtual Tour Url
- https://youtu.be/R2ZWPuUHA1U
Water Source
- Public
Year Built
- 2008
Zoning Code
- RSF1
Listing Data ©2025 Greater Fort Lauderdale REALTORS®
Listings provided courtesy of The Hernando County Association of Realtors MLS.
Listing Data ©2025 REALTOR® Association of Citrus County
Listing Data ©2025 Royal Palm Coast Realtor® Association
The information provided by this website is for the personal, non-commercial use of consumers and may not be used for any purpose other than to identify prospective properties consumers may be interested in purchasing.Display of MLS data is usually deemed reliable but is NOT guaranteed accurate.
Datafeed Last updated on April 27, 2025 @ 12:00 am
©2006-2025 brokerIDXsites.com - https://brokerIDXsites.com
