Share this property:
Contact Tyler Fergerson
Schedule A Showing
Request more information
- Home
- Property Search
- Search results
- 6318 Anise Drive, SARASOTA, FL 34238
Property Photos
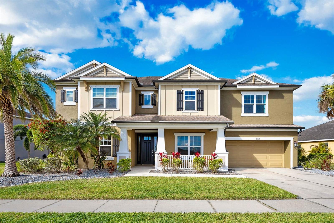

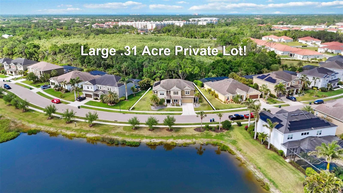
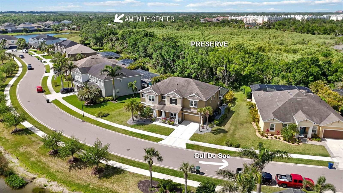


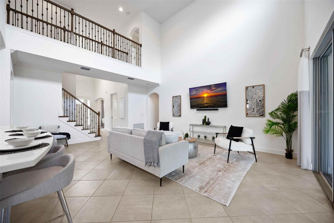
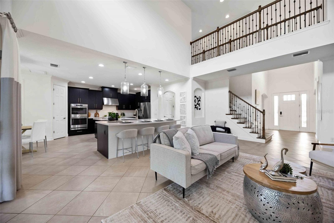
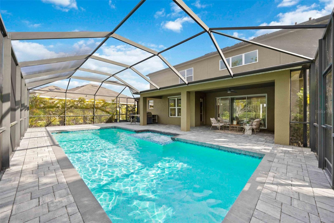
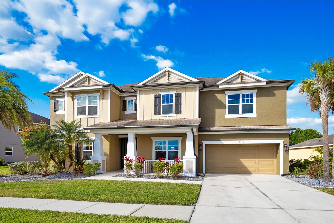
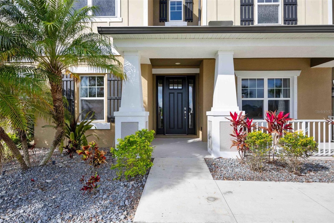
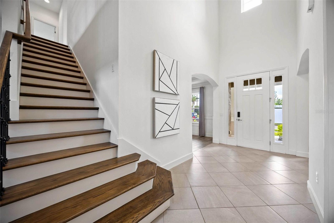
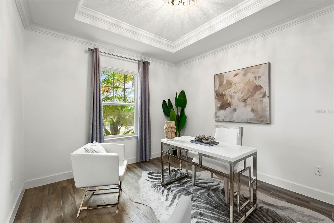
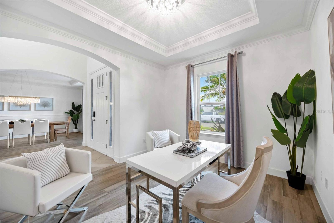
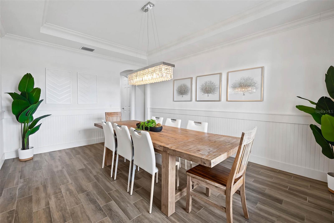
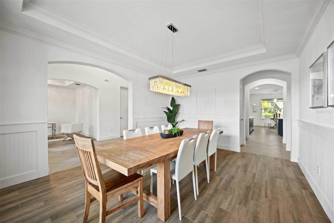
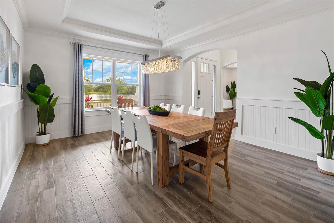
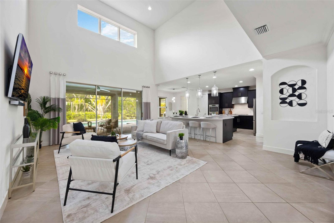
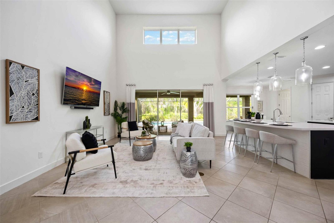
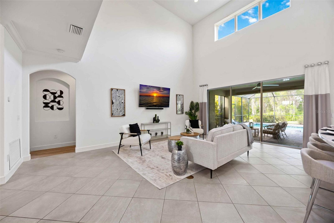
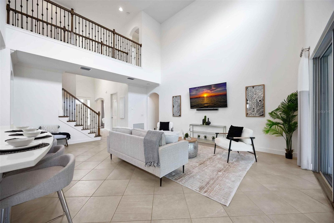
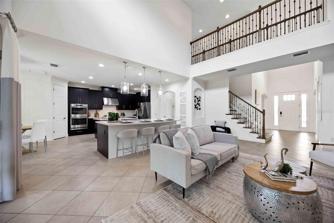
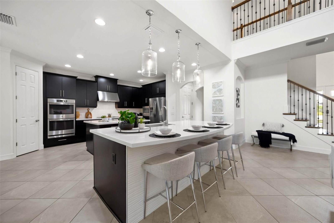
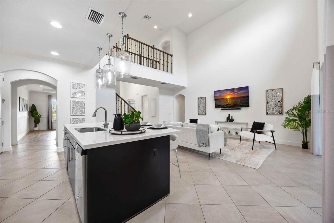
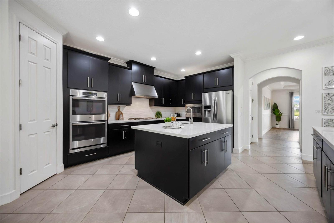
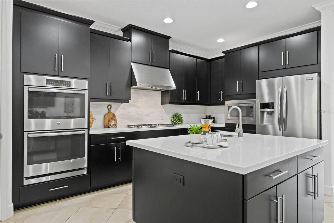
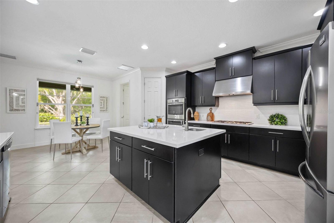
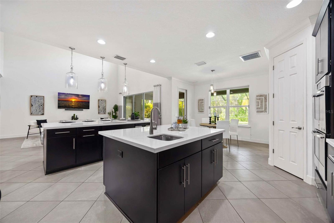
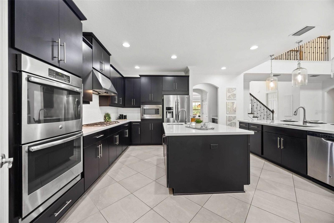
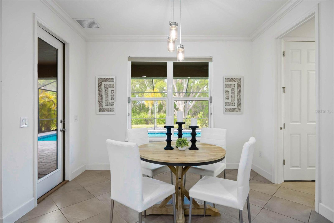
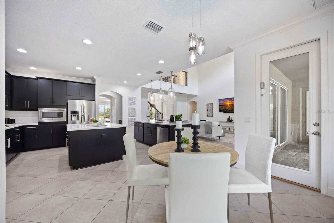
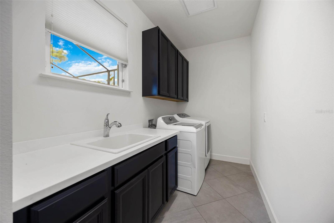
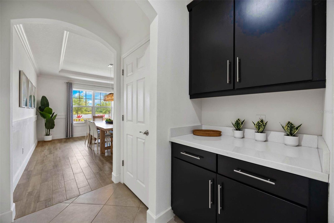
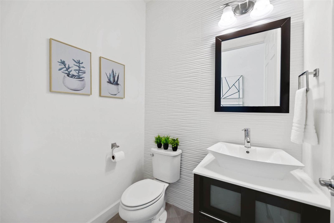
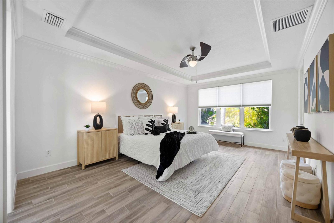
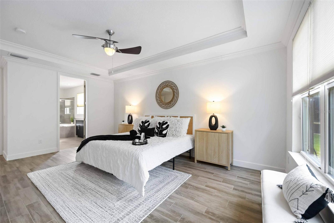
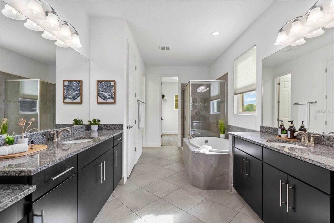
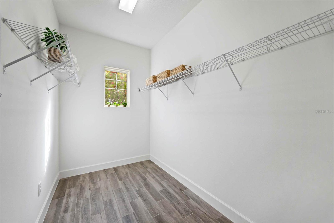
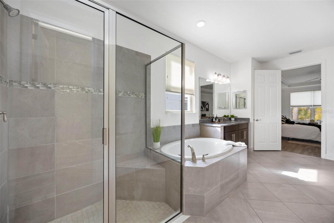
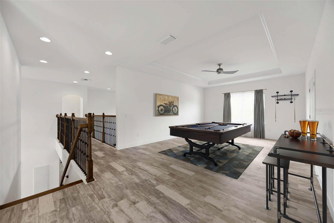
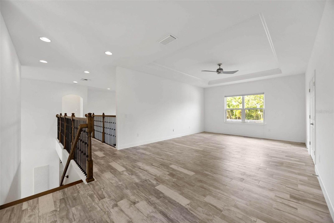
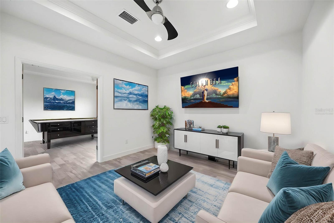
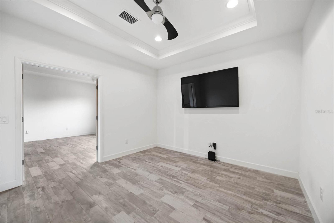
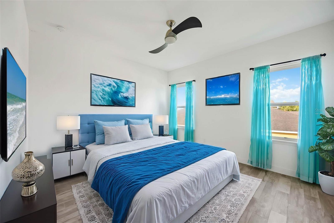
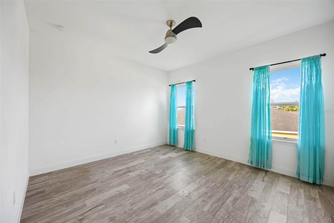
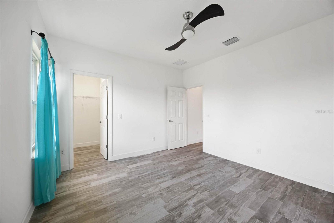
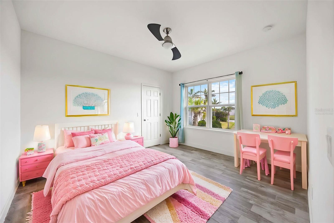
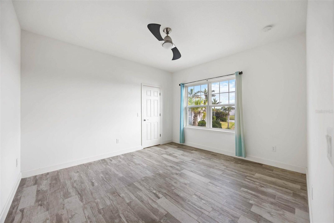
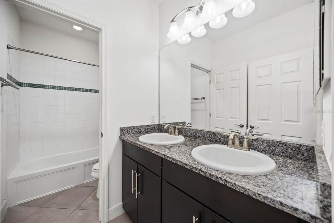
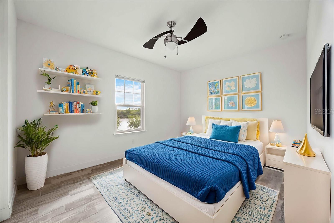
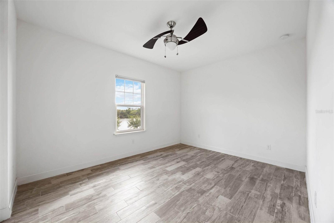
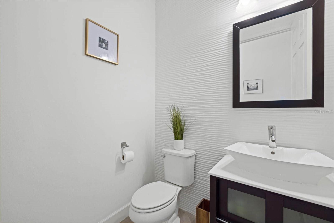
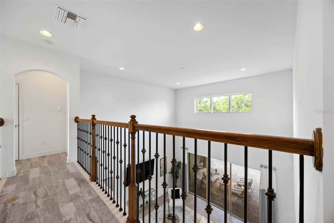
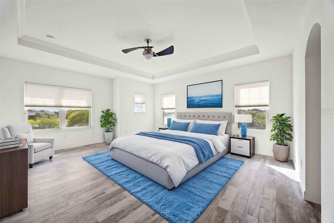
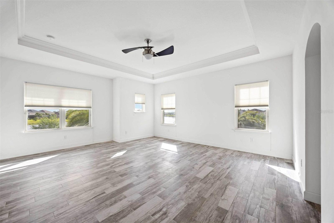
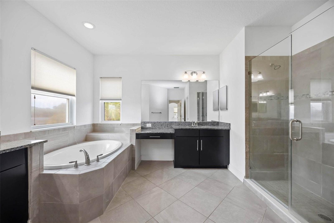
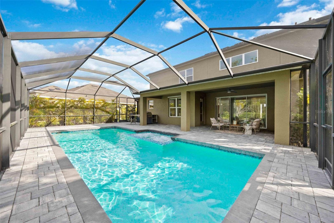
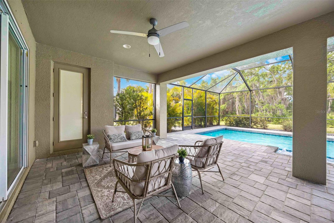
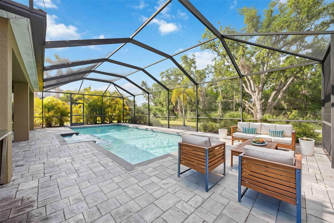
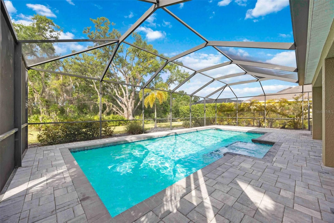
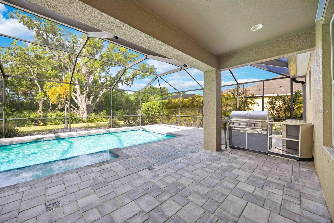
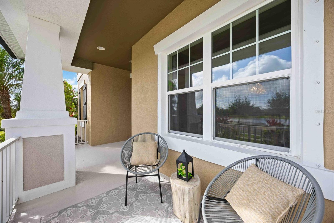
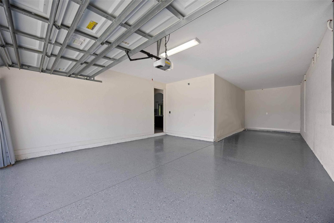
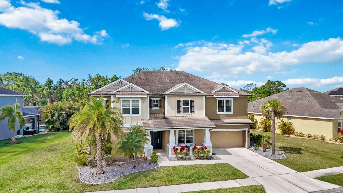
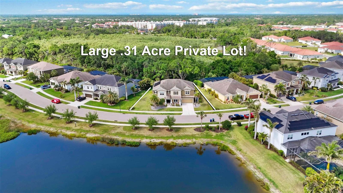
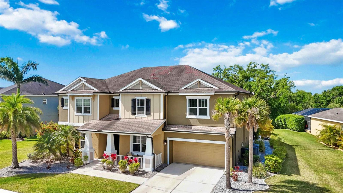
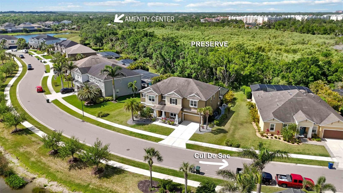
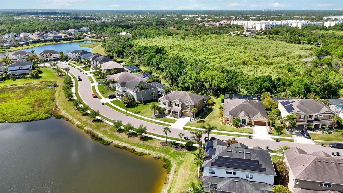
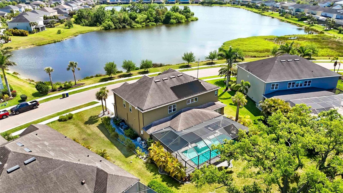
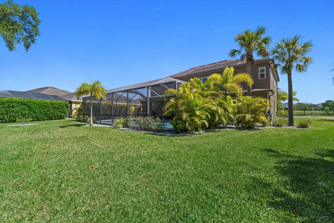
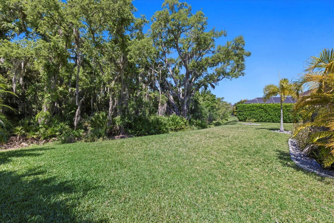
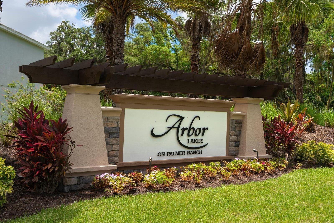
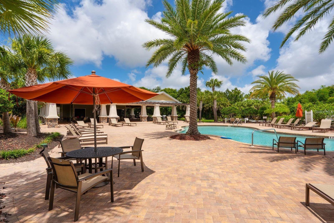
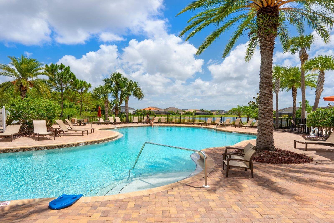
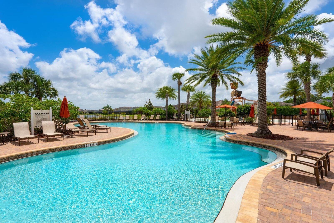
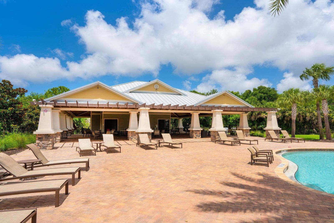
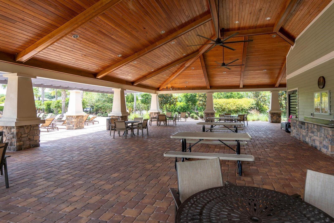
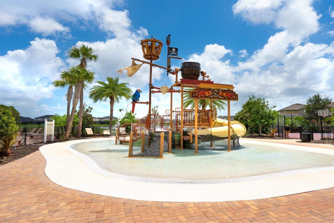
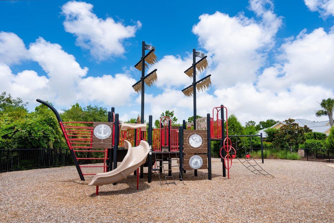
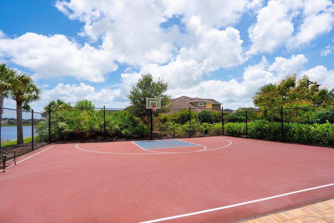
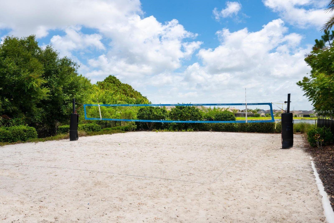
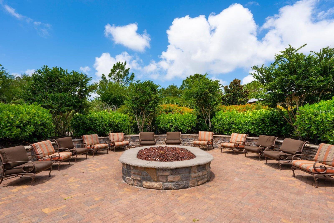
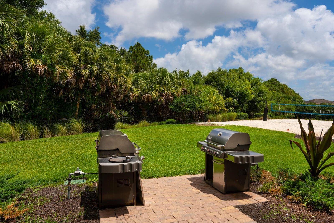


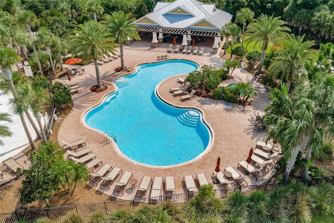
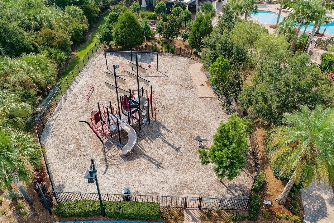
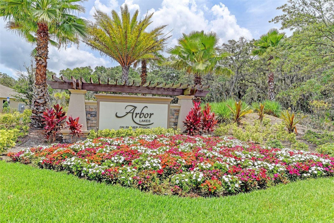
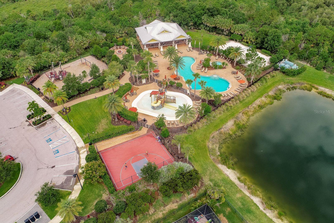
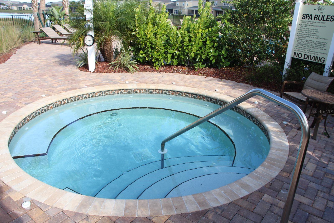
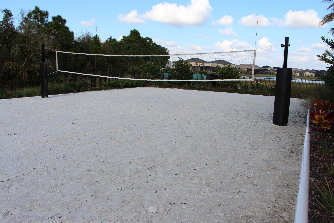
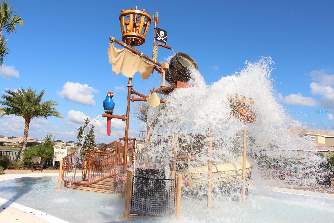
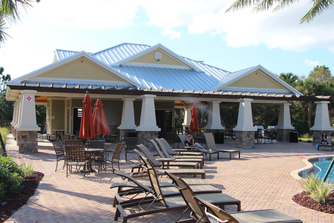
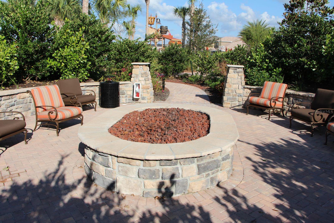
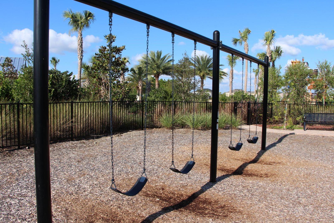
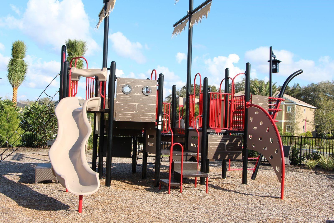
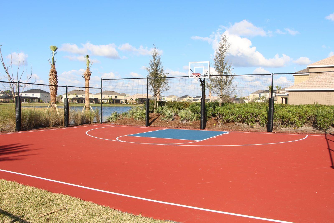
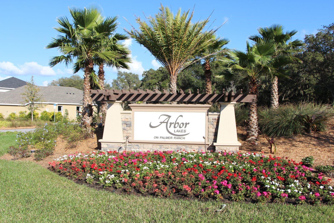
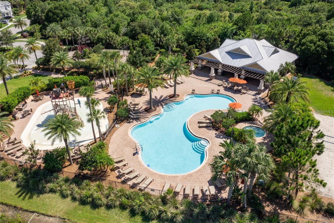
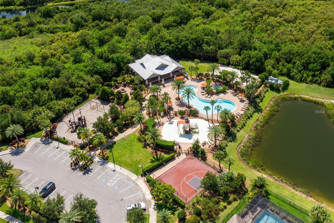
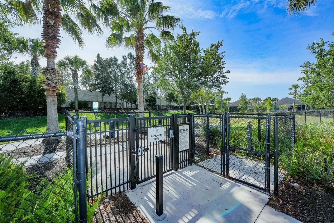
- MLS#: A4633847 ( Residential )
- Street Address: 6318 Anise Drive
- Viewed: 45
- Price: $1,150,000
- Price sqft: $213
- Waterfront: No
- Year Built: 2015
- Bldg sqft: 5397
- Bedrooms: 5
- Total Baths: 4
- Full Baths: 3
- 1/2 Baths: 1
- Garage / Parking Spaces: 3
- Days On Market: 24
- Additional Information
- Geolocation: 27.2527 / -82.455
- County: SARASOTA
- City: SARASOTA
- Zipcode: 34238
- Subdivision: Arbor Lakes On Palmer Ranch
- Elementary School: Ashton
- Middle School: Sarasota
- High School: Riverview
- Provided by: BRIGHT REALTY
- Contact: Bill McCue
- 941-552-6036

- DMCA Notice
-
DescriptionOne or more photo(s) has been virtually staged. A large home and great value on a sizeable 1/3 acre preserve lot on a cul de sac street, west of I 75 in in Palmer Ranch. The best public school district too! Welcome to a wonderful 5 bedroom 3.5 bath home featuring two primary bedroom suites (one on 1st level, one on 2nd level), a first floor office, plus three additional bedrooms on second floor, along with a media room AND game room. There is plenty of space for family entertaining. This dream home is located in the popular community of Arbor Lakes in Palmer Ranch, Sarasota, FL. The home is strategically positioned in the quietest area of community on a lower traveled cul de sac street. Enjoy breathtaking lake views from the front and a serene greenway in the rear yard, ensuring both privacy and natural beauty. The exterior of the home has been freshly painted and comes with a transferable warranty for your peace of mind. Step inside to discover an inviting open concept layout that seamlessly connects the living room, dining area, and a gourmet kitchen. This culinary haven boasts elegant quartz countertops, stainless steel appliances, and dual quartz islands, perfect for hosting gatherings. The high ceilings and expansive windows flood the living area with natural light, showcasing picturesque pool views. Both master suites are designed for comfort, featuring walk in closets, ensuite bathrooms, and stunning lake vistas. Outside, indulge in your private retreat with a large pool, relaxing jacuzzi, solar heating, and a fully equipped outdoor kitchen, all surrounded by beautifully landscaped grounds. Arbor Lakes are public streets to keep HOA fees lower, however features a gated access on one side of community. Resort style amenities include pool, a pirate ship theme water park, fire pit area, hot tub, playground, sand volleyball court, covered pavilion, rest rooms, plus a pet park! Located in a top rated school district, this home is zoned for the BRAND NEW Skye Ranch K 8 school! Arbor Lakes is also just 15 minutes from Pine View School for the Gifted and one of the FEW communities which Pineview offers school bus services for students. Sarasota's #1 rated beach in the USA is located 6.5 miles away. With no CDD fees and a reasonable HOA, this 2015 built home perfectly blends style, comfort, convenience, and overall value in one of Florida's most sought after neighborhoods. Dont miss out on this exceptional opportunityschedule your private showing today! Check out the property's website with 3D tour and video: https://tours.snaphouss.com/6318anisedrivesarasotafl34238?b=0
All
Similar
Features
Appliances
- Built-In Oven
- Cooktop
- Dishwasher
- Disposal
- Dryer
- Electric Water Heater
- Ice Maker
- Microwave
- Refrigerator
- Washer
Association Amenities
- Basketball Court
- Park
- Playground
- Pool
- Recreation Facilities
- Spa/Hot Tub
Home Owners Association Fee
- 548.01
Home Owners Association Fee Includes
- Pool
- Maintenance Grounds
- Recreational Facilities
Association Name
- Capstoneam/Danielle
Association Phone
- 941-554-8838
Builder Model
- Hemingway III
Builder Name
- Taylor Morrison
Carport Spaces
- 0.00
Close Date
- 0000-00-00
Cooling
- Central Air
Country
- US
Covered Spaces
- 0.00
Exterior Features
- Hurricane Shutters
- Lighting
- Sidewalk
Flooring
- Carpet
- Ceramic Tile
- Epoxy
- Tile
Garage Spaces
- 3.00
Heating
- Central
- Electric
High School
- Riverview High
Insurance Expense
- 0.00
Interior Features
- Ceiling Fans(s)
- Eat-in Kitchen
- High Ceilings
- In Wall Pest System
- Kitchen/Family Room Combo
- Open Floorplan
- Primary Bedroom Main Floor
- Solid Surface Counters
- Walk-In Closet(s)
Legal Description
- LOT 23
- ARBOR LAKES ON PALMER RANCH PH 1
Levels
- Two
Living Area
- 4331.00
Middle School
- Sarasota Middle
Area Major
- 34238 - Sarasota/Sarasota Square
Net Operating Income
- 0.00
Occupant Type
- Owner
Open Parking Spaces
- 0.00
Other Expense
- 0.00
Parcel Number
- 0117070006
Pets Allowed
- Cats OK
- Dogs OK
Pool Features
- Child Safety Fence
- Heated
- In Ground
- Lighting
- Screen Enclosure
Property Type
- Residential
Roof
- Shingle
School Elementary
- Ashton Elementary
Sewer
- Public Sewer
Tax Year
- 2024
Township
- 37S
Utilities
- Cable Available
- Electricity Connected
- Fiber Optics
- Natural Gas Connected
- Public
- Sewer Connected
- Street Lights
- Underground Utilities
- Water Connected
View
- Park/Greenbelt
- Trees/Woods
- Water
Views
- 45
Virtual Tour Url
- https://my.matterport.com/show/?m=YhTG6aDcQv3&mls=1
Water Source
- Public
Year Built
- 2015
Zoning Code
- RSF1
Listing Data ©2025 Greater Fort Lauderdale REALTORS®
Listings provided courtesy of The Hernando County Association of Realtors MLS.
Listing Data ©2025 REALTOR® Association of Citrus County
Listing Data ©2025 Royal Palm Coast Realtor® Association
The information provided by this website is for the personal, non-commercial use of consumers and may not be used for any purpose other than to identify prospective properties consumers may be interested in purchasing.Display of MLS data is usually deemed reliable but is NOT guaranteed accurate.
Datafeed Last updated on April 26, 2025 @ 12:00 am
©2006-2025 brokerIDXsites.com - https://brokerIDXsites.com
