Share this property:
Contact Tyler Fergerson
Schedule A Showing
Request more information
- Home
- Property Search
- Search results
- 1206 Blue Shell Loop, SARASOTA, FL 34240
Property Photos
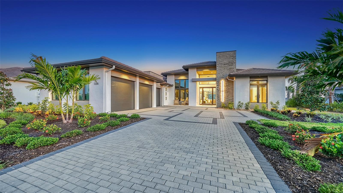

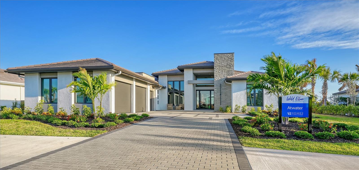
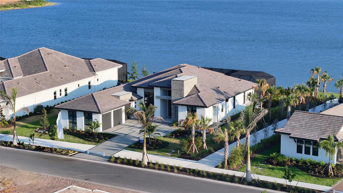
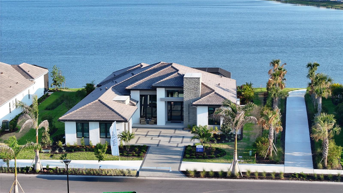
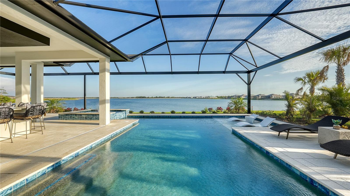
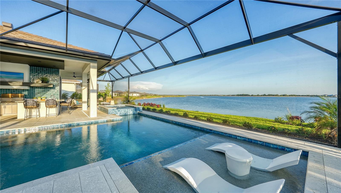
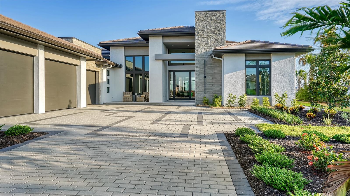
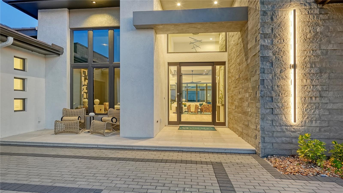
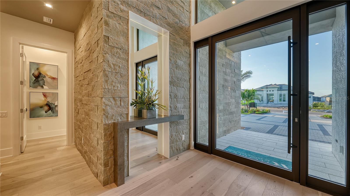
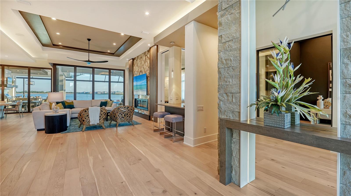
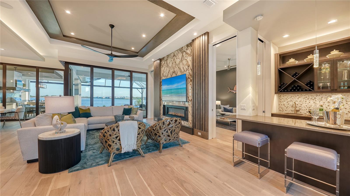
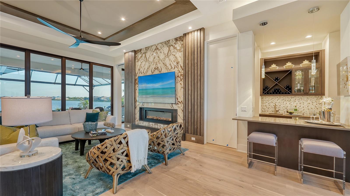
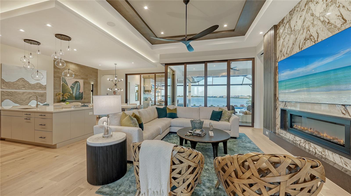
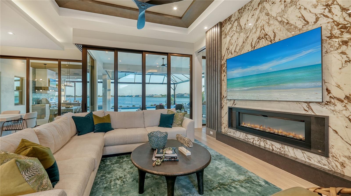
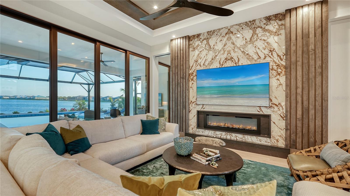
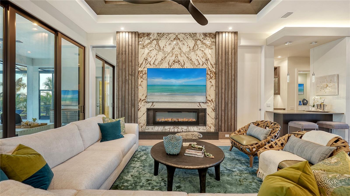
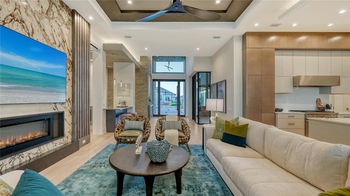
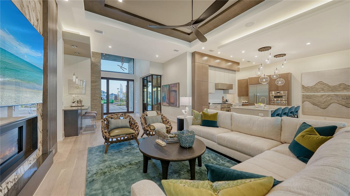
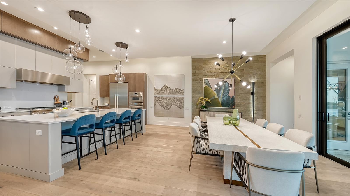
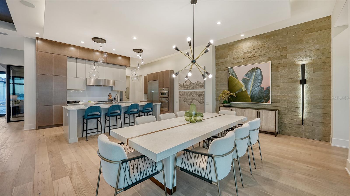
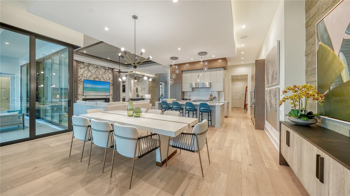
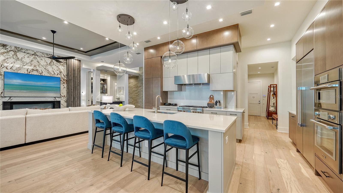
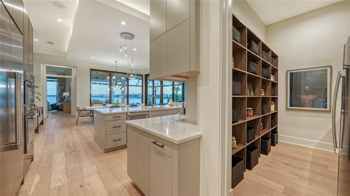
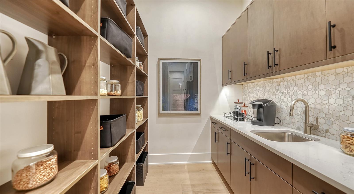
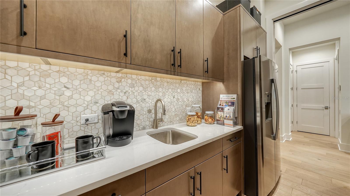
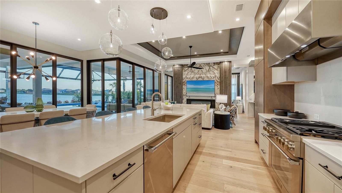
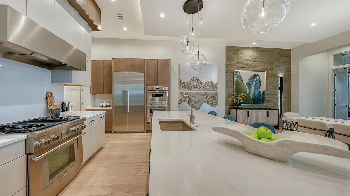
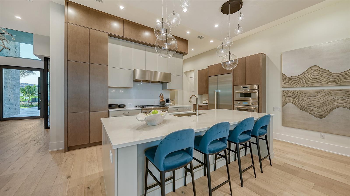
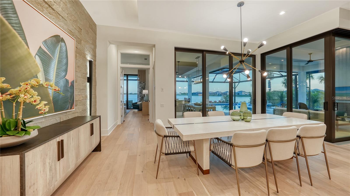
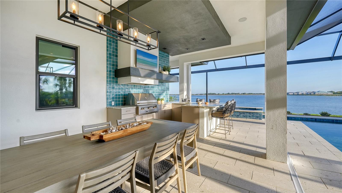
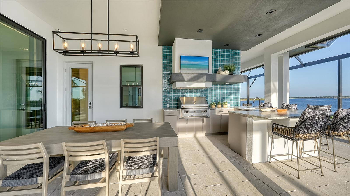
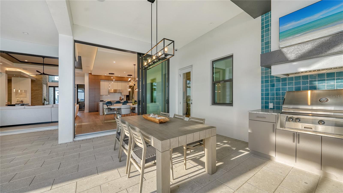
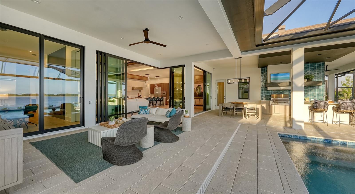
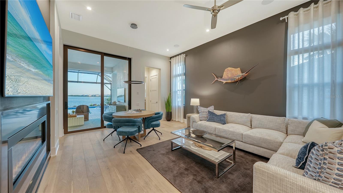
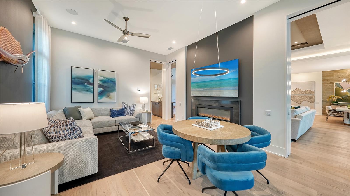
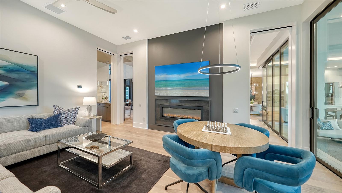
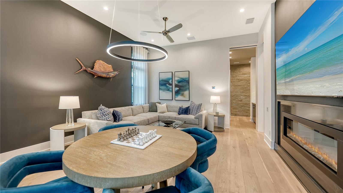
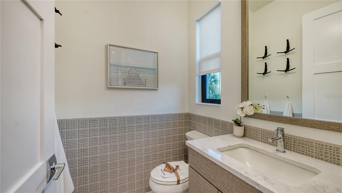
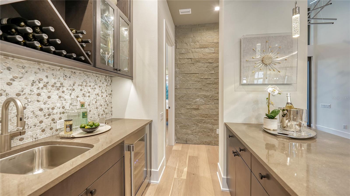
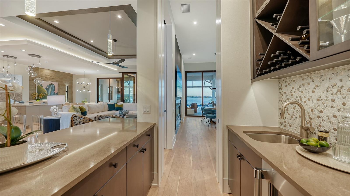
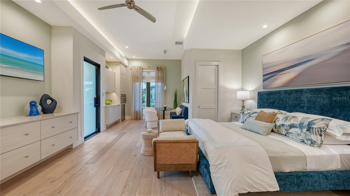
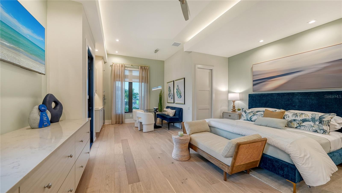
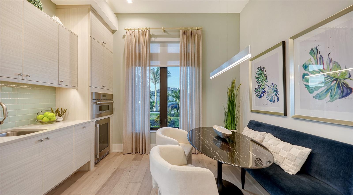
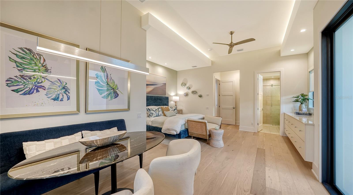
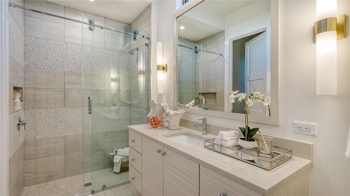
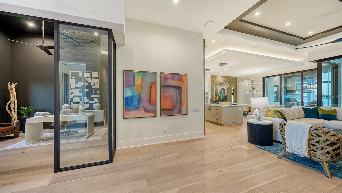
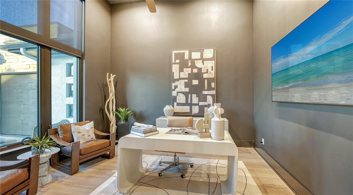
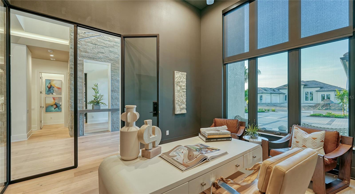
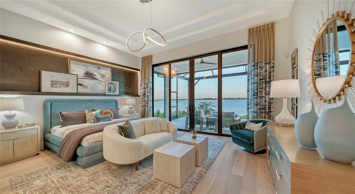
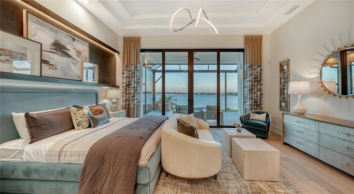
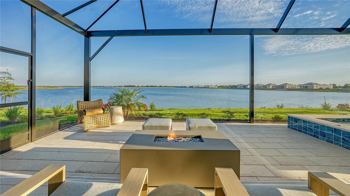
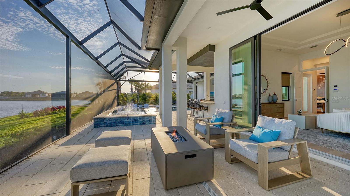
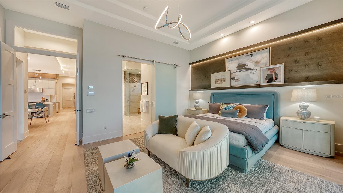
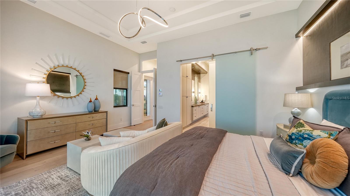
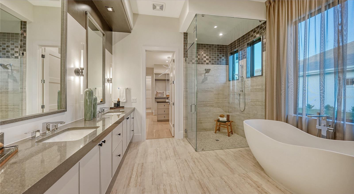
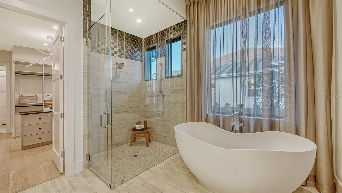
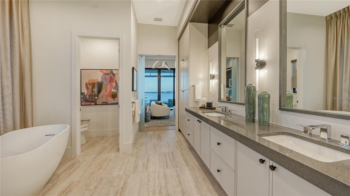
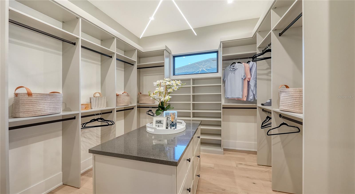
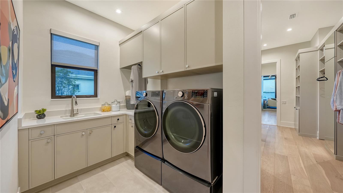
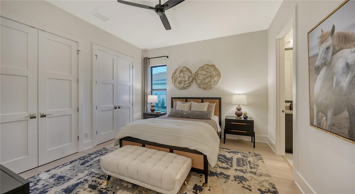
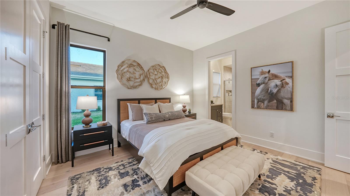
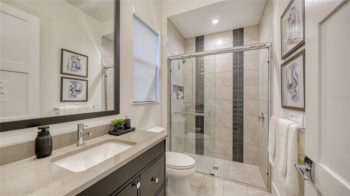
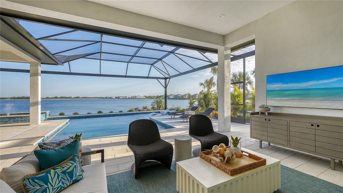
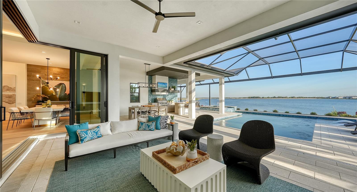
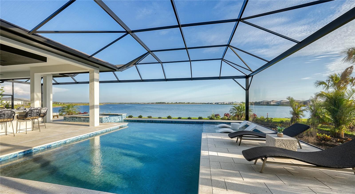
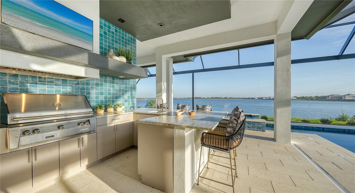
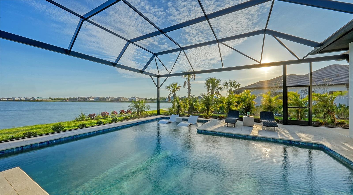
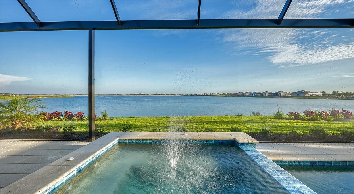
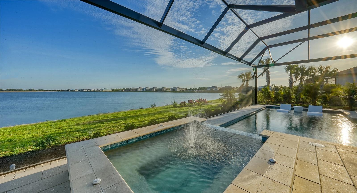
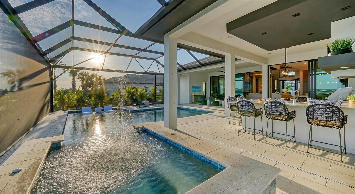
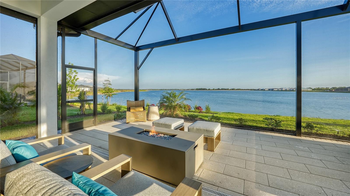
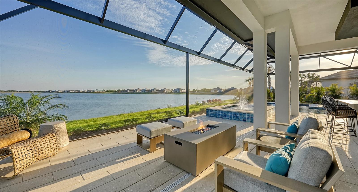
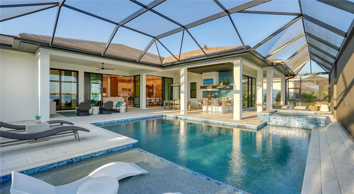
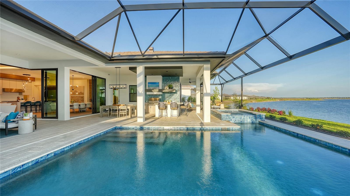
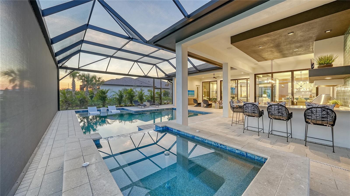
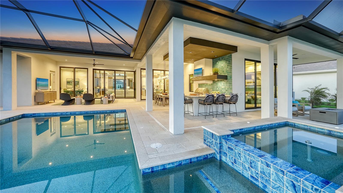
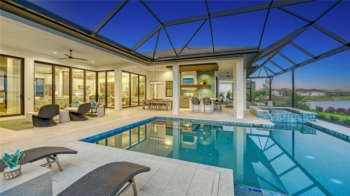
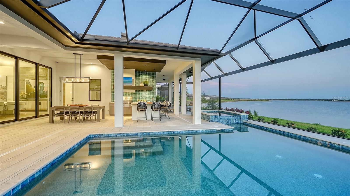
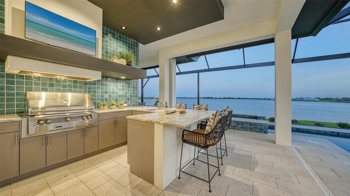
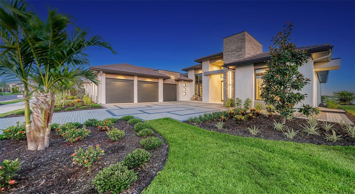
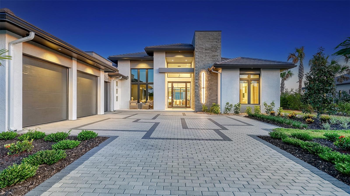
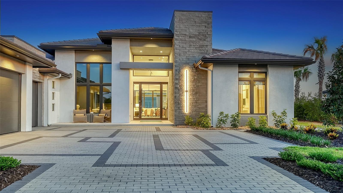
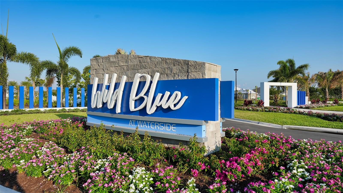
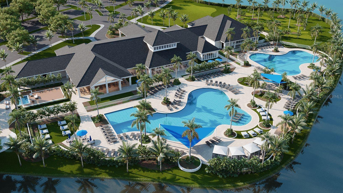
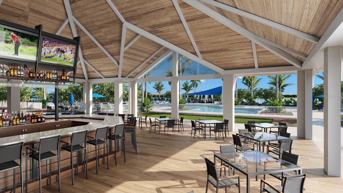

- MLS#: A4633821 ( Residential )
- Street Address: 1206 Blue Shell Loop
- Viewed: 239
- Price: $3,895,000
- Price sqft: $694
- Waterfront: Yes
- Wateraccess: Yes
- Waterfront Type: Lake Front
- Year Built: 2024
- Bldg sqft: 5610
- Bedrooms: 3
- Total Baths: 4
- Full Baths: 3
- 1/2 Baths: 1
- Garage / Parking Spaces: 3
- Days On Market: 104
- Additional Information
- Geolocation: 27.3794 / -82.393
- County: SARASOTA
- City: SARASOTA
- Zipcode: 34240
- Subdivision: Wild Blue At Waterside
- Provided by: COLDWELL BANKER REALTY
- Contact: Katina Shanahan
- 941-907-1033

- DMCA Notice
-
DescriptionExperience an elevated lifestyle in this professionally designed fully furnished model home by Arthur Rutenberg Homes situated on a premium south facing homesite, offering breathtaking long lake views in Lakewood Ranchs newest luxury community, Wild Blue. Constructed with uncompromising quality and featuring hurricane impact windows and doors, this home showcases expert craftsmanship and is designed with impeccable attention to detail, featuring high end wood flooring throughout, intricate ceiling and wall accents, a professional kitchen, and a prep pantry with a full refrigerator, sink, and ample storage. Beyond the luxurious primary and guest suites, a spacious VIP suite with a kitchenette and private entrance provides the perfect in law suite or a private retreat for adult children or special guests. The outdoor space is equally impressive, with a saltwater pool and spa, an expansive lanai, a custom designed outdoor kitchen, and built in gas fire pit. Wild Blue, Lakewood Ranchs newest luxury community, offers scenic walking trails throughout the community, as well as an unmatched lifestyle with an expansive clubhouse, restaurant, fitness center, golf simulator, sports complex, and a vibrant array of social opportunities. Currently serving as a builder model, the sale will be subject to builder leaseback terms. List price includes furniture, decor, artwork, rugs, window treatments, TV's, electronics which total $313,100 (+3,708,000 price of home = $4,021,000 total)
All
Similar
Features
Waterfront Description
- Lake Front
Appliances
- Built-In Oven
- Dishwasher
- Disposal
- Dryer
- Exhaust Fan
- Gas Water Heater
- Range Hood
- Refrigerator
- Tankless Water Heater
- Wine Refrigerator
Association Amenities
- Clubhouse
- Fitness Center
- Pickleball Court(s)
- Pool
- Recreation Facilities
- Tennis Court(s)
- Trail(s)
Home Owners Association Fee
- 1244.00
Home Owners Association Fee Includes
- Pool
- Maintenance Grounds
- Management
- Recreational Facilities
Association Name
- Delia Collins | Icon Management
Association Phone
- (352) 973-3600
Builder Model
- Atwater
Builder Name
- Arthur Rutenberg Homes
Carport Spaces
- 0.00
Close Date
- 0000-00-00
Cooling
- Central Air
Country
- US
Covered Spaces
- 0.00
Exterior Features
- Irrigation System
- Outdoor Kitchen
- Sidewalk
- Sliding Doors
Flooring
- Tile
- Wood
Furnished
- Furnished
Garage Spaces
- 3.00
Heating
- Central
Insurance Expense
- 0.00
Interior Features
- Coffered Ceiling(s)
- Eat-in Kitchen
- High Ceilings
- Kitchen/Family Room Combo
- Living Room/Dining Room Combo
- Open Floorplan
- Smart Home
- Thermostat
- Walk-In Closet(s)
- Wet Bar
- Window Treatments
Legal Description
- LOT 38
- WILD BLUE AT WATERSIDE PHASE 1
- PB 57 PG 38-53
Levels
- One
Living Area
- 3794.00
Area Major
- 34240 - Sarasota
Net Operating Income
- 0.00
New Construction Yes / No
- Yes
Occupant Type
- Tenant
Open Parking Spaces
- 0.00
Other Expense
- 0.00
Parcel Number
- 0183140038
Pets Allowed
- Yes
Pool Features
- Gunite
- Heated
- In Ground
Property Condition
- Completed
Property Type
- Residential
Roof
- Tile
Sewer
- Public Sewer
Tax Year
- 2024
Utilities
- Cable Available
- Electricity Connected
- Natural Gas Connected
Views
- 239
Virtual Tour Url
- https://my.matterport.com/show/?m=1E2D6rp94E1&play=1
Water Source
- Public
Year Built
- 2024
Zoning Code
- VPD
Listing Data ©2025 Greater Fort Lauderdale REALTORS®
Listings provided courtesy of The Hernando County Association of Realtors MLS.
Listing Data ©2025 REALTOR® Association of Citrus County
Listing Data ©2025 Royal Palm Coast Realtor® Association
The information provided by this website is for the personal, non-commercial use of consumers and may not be used for any purpose other than to identify prospective properties consumers may be interested in purchasing.Display of MLS data is usually deemed reliable but is NOT guaranteed accurate.
Datafeed Last updated on April 20, 2025 @ 12:00 am
©2006-2025 brokerIDXsites.com - https://brokerIDXsites.com
