Share this property:
Contact Tyler Fergerson
Schedule A Showing
Request more information
- Home
- Property Search
- Search results
- 4611 Shark Drive, BRADENTON, FL 34208
Property Photos
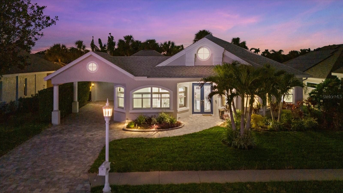

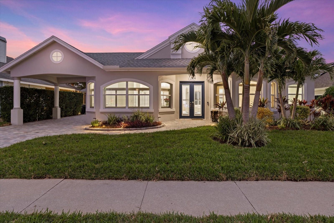
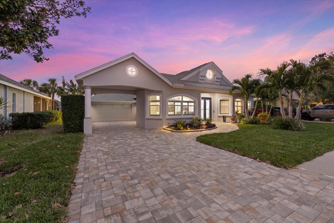
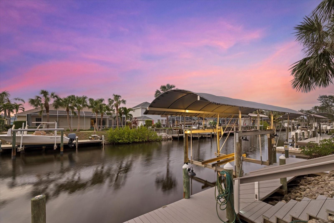
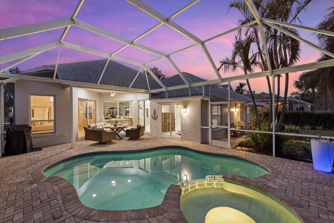
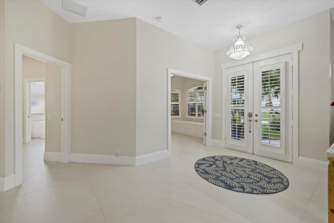
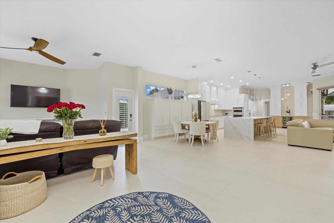
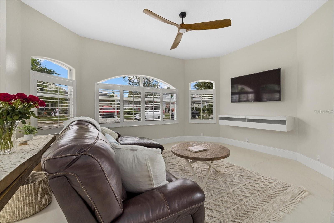
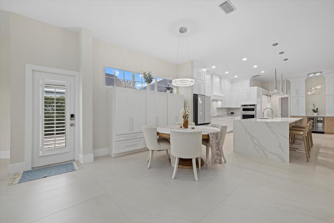
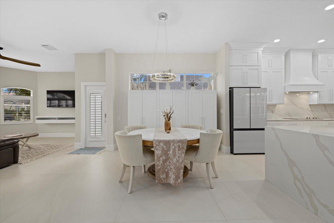
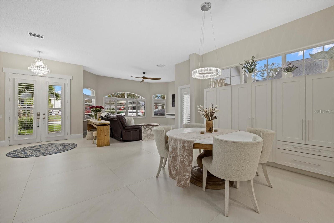
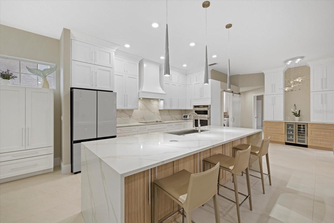
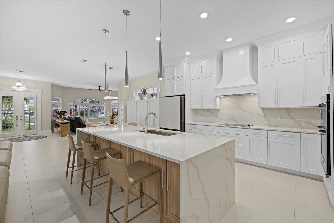
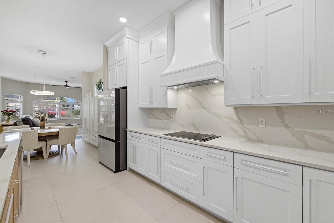
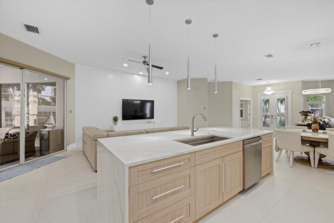
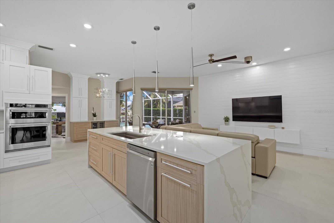
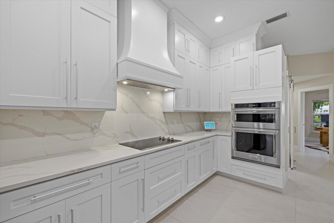
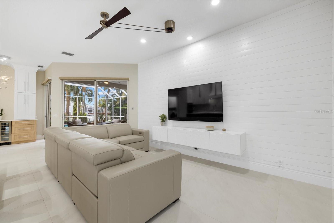
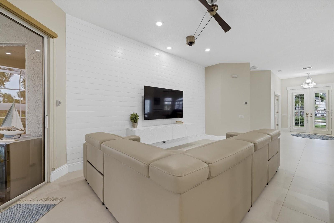
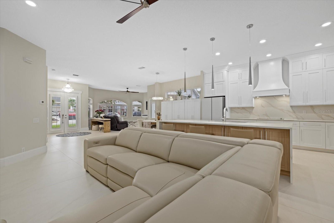
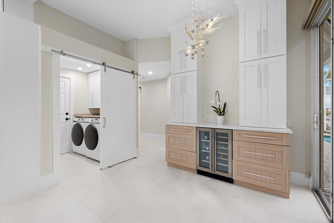
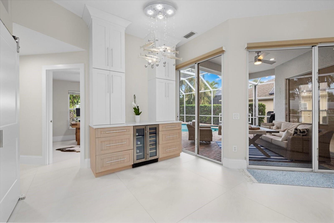
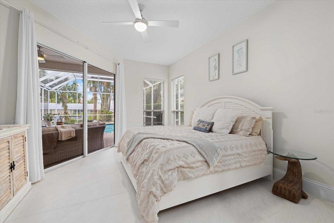
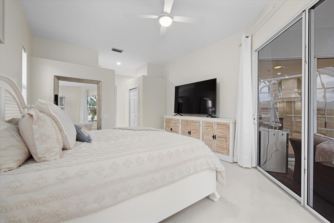
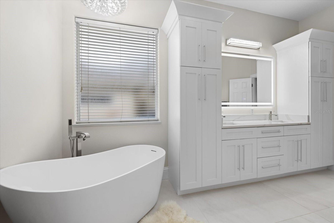
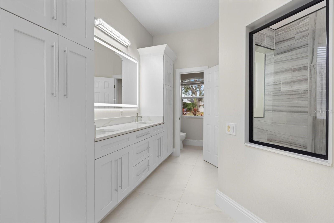
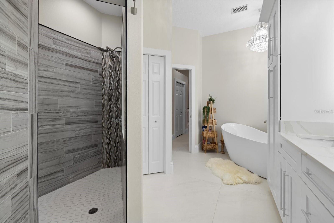
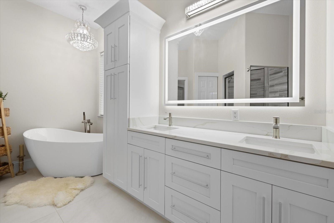
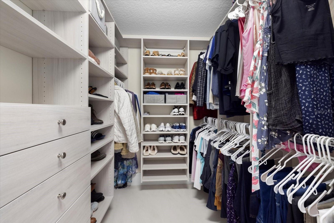
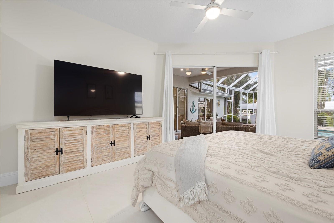
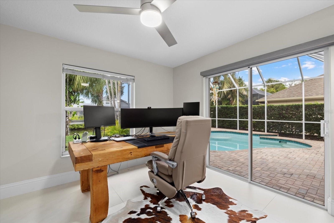
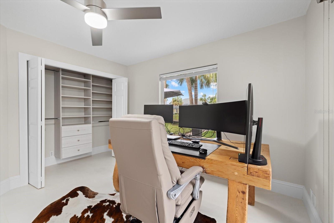
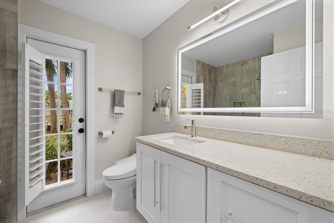
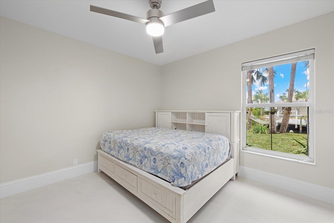
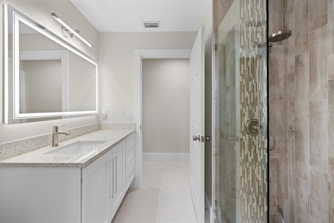
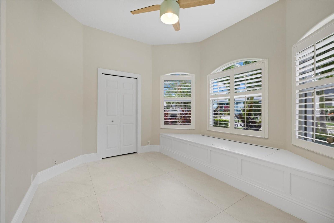
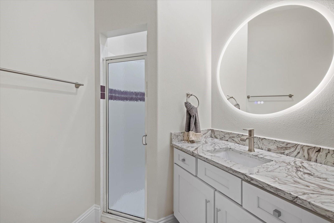
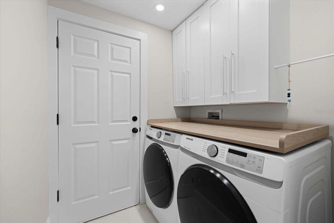
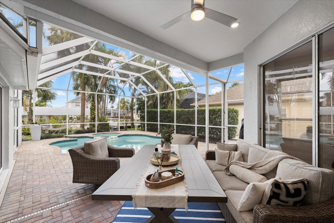
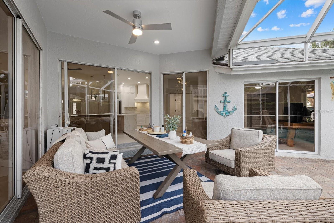
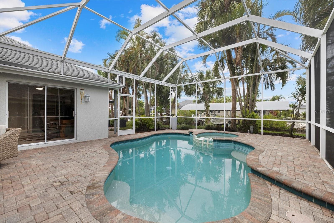
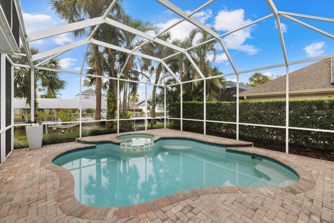
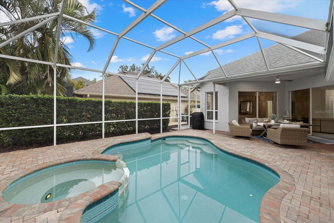
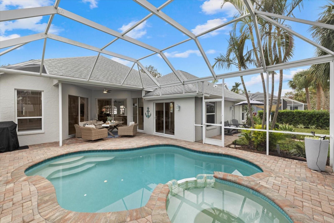
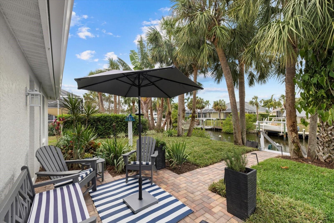
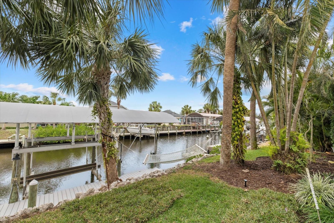
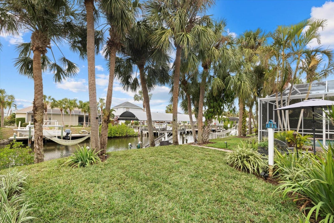
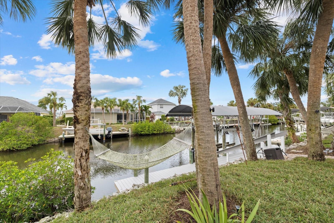
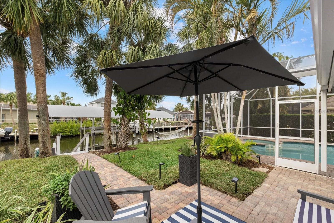
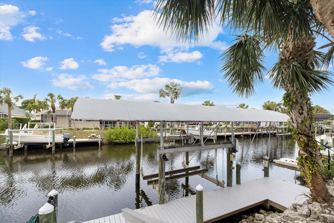
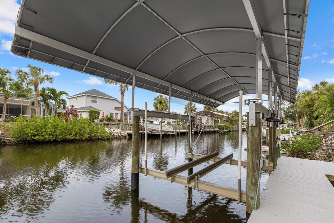
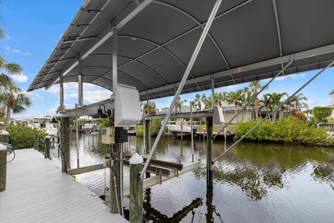
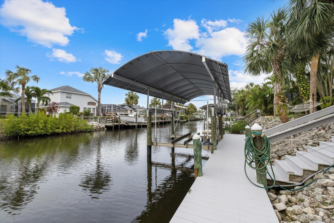
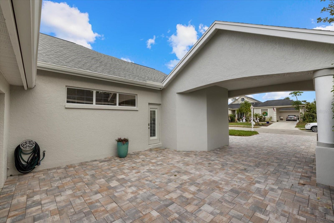
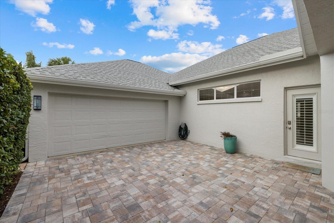
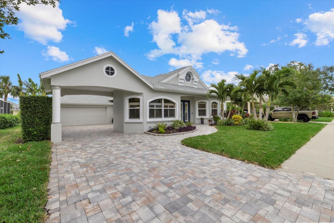
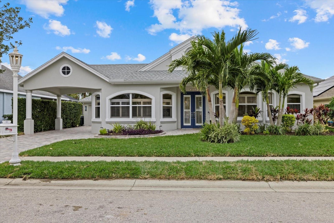
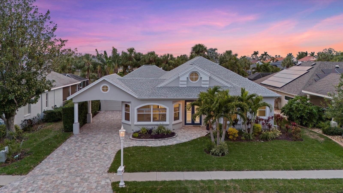
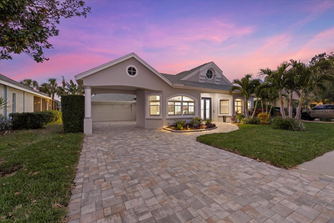
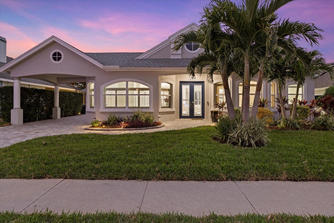
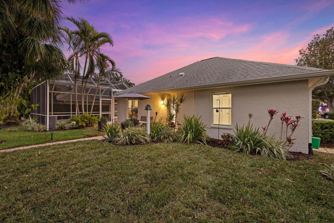
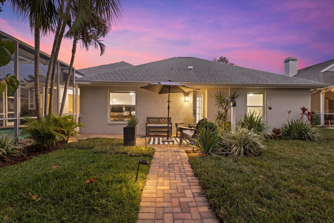
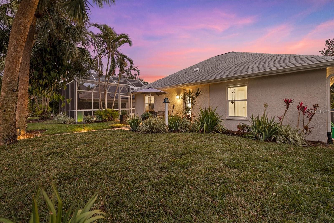
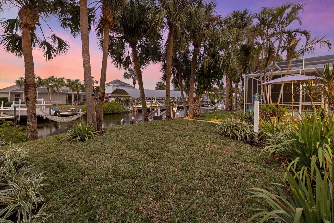
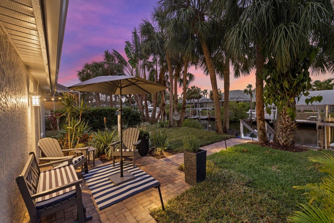
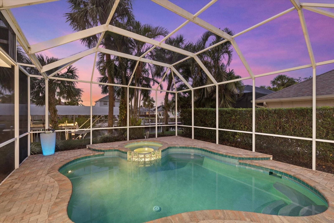
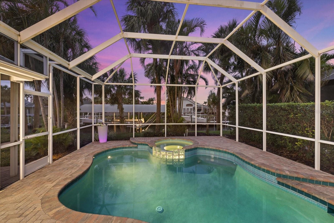
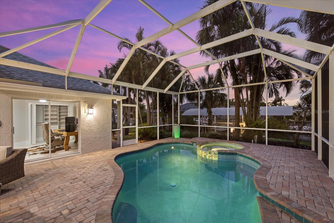
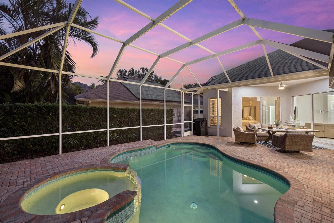
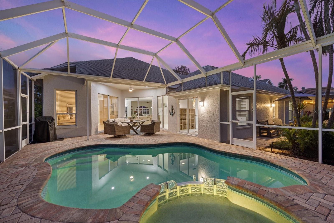
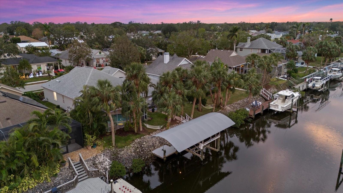
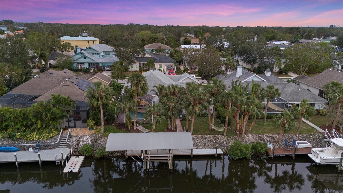
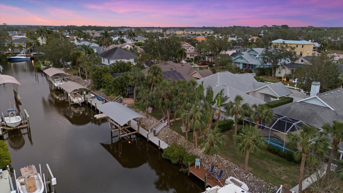
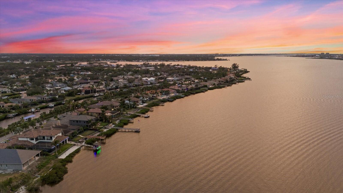
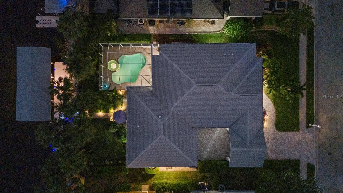
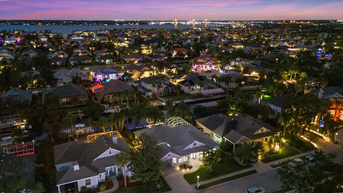
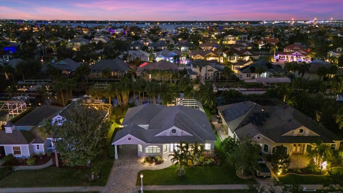
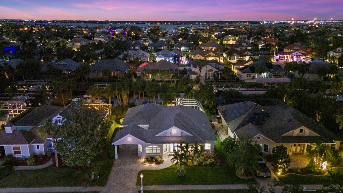
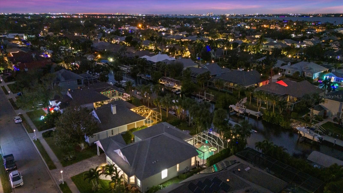
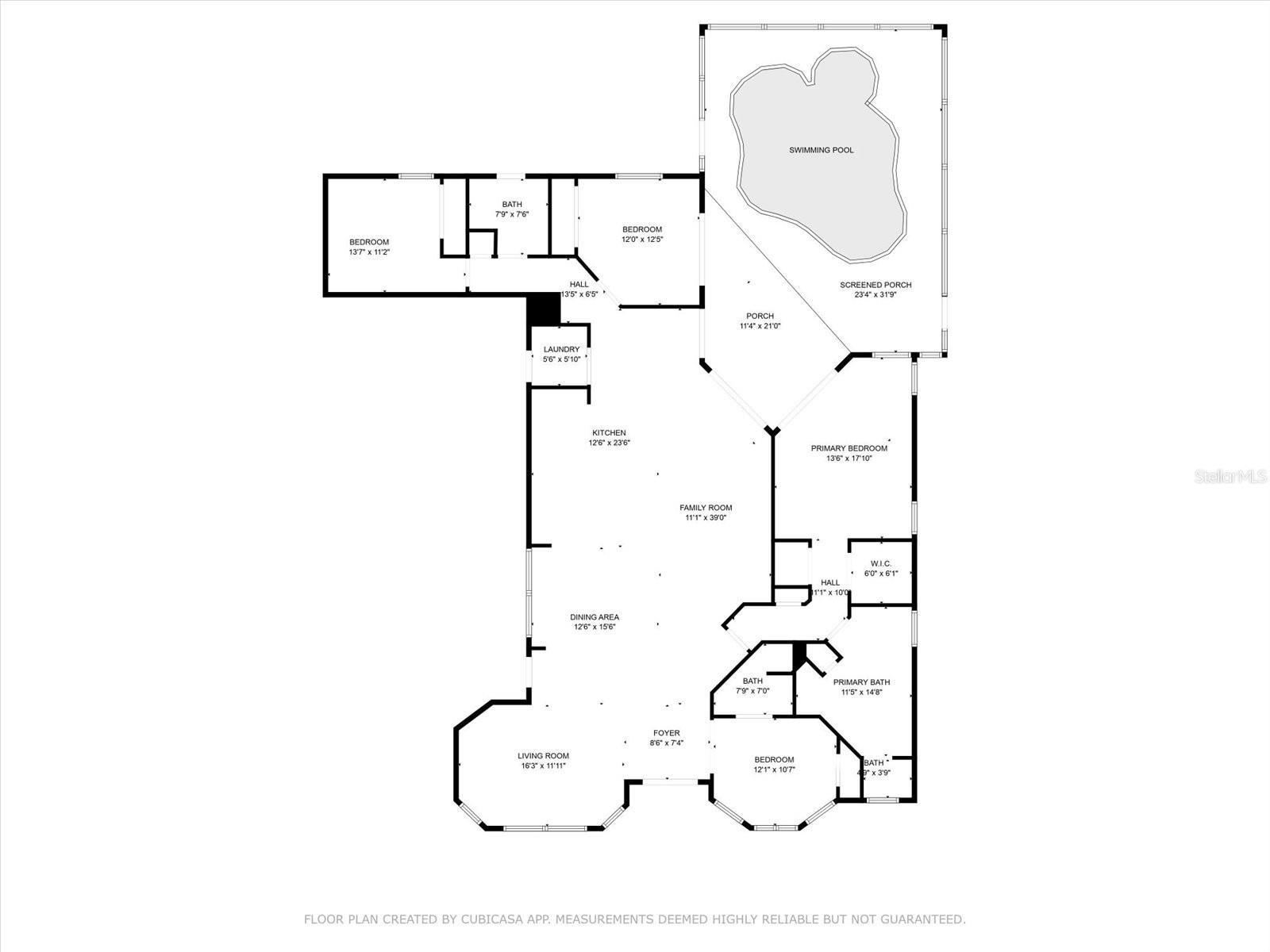
- MLS#: A4633697 ( Residential )
- Street Address: 4611 Shark Drive
- Viewed: 63
- Price: $1,250,000
- Price sqft: $407
- Waterfront: Yes
- Wateraccess: Yes
- Waterfront Type: Canal - Saltwater
- Year Built: 1994
- Bldg sqft: 3072
- Bedrooms: 4
- Total Baths: 3
- Full Baths: 3
- Garage / Parking Spaces: 2
- Days On Market: 115
- Additional Information
- Geolocation: 27.5032 / -82.5061
- County: MANATEE
- City: BRADENTON
- Zipcode: 34208
- Subdivision: Riverdale Rev
- Provided by: LPT REALTY
- Contact: Jeremy Hartmark
- 877-366-2213

- DMCA Notice
-
DescriptionLuxurious Waterfront Living in The Inlets! Welcome to a boaters paradise in the highly desirable boating community of The Inlets in Bradenton. This completely custom remodeled home combines modern coastal elegance with high end finishes, creating a one of a kind retreat for those who appreciate the finer things in life. With over 70 feet of saltwater canal frontage, your backyard is the perfect launching point for all your aquatic adventures. Whether you love fishing, water sports, relaxing on sandbars, or cruising to watch a stunning Gulf sunset, this home has it all. Boating is effortless with no fixed bridges or lifts to navigate, a 10,000 pound covered boat lift, and a pristine composite dock and deck. Inside, the attention to detail is unparalleled. The open concept great room features a custom kitchen with top of the line appliances, designer finishes, and a spacious island, seamlessly flowing into the living and dining areas. Large sliding doors offer quick access to the pool and lanai, making this space perfect for cooking, entertaining, or simply relaxing in style. The thoughtful layout includes two guest bedrooms and a full bath at the rear of the home, and an additional guest bedroom with its own private bath near the front. The primary suite, located for ultimate privacy, is a true retreat with two walk in closets and a spa like en suite bathroom featuring a walk in shower and a luxurious soaking tub. Step outside to your backyard oasis, where you can unwind in the custom pool and spa, lounge under the covered lanai, or take in spectacular sunsets over the water. Located in the heart of Bradenton, this prime property offers quick access to I 75, University Town Center, downtown Bradenton, Sarasota, and is a short drive to Orlando, Tampa, St. Petersburg, and the world renowned sugar sand beaches of Southwest Florida. Dont miss this opportunity to own a slice of Florida paradise. Schedule your private showing today!
All
Similar
Features
Waterfront Description
- Canal - Saltwater
Appliances
- Bar Fridge
- Built-In Oven
- Cooktop
- Dishwasher
- Dryer
- Microwave
- Range Hood
- Refrigerator
- Washer
- Wine Refrigerator
Home Owners Association Fee
- 113.00
Home Owners Association Fee Includes
- Common Area Taxes
- Recreational Facilities
Association Name
- Access Management
Association Phone
- 813-607-2220
Carport Spaces
- 0.00
Close Date
- 0000-00-00
Cooling
- Central Air
Country
- US
Covered Spaces
- 0.00
Exterior Features
- Lighting
- Rain Gutters
- Sidewalk
- Sliding Doors
Flooring
- Tile
Garage Spaces
- 2.00
Heating
- Central
- Electric
- Heat Pump
Insurance Expense
- 0.00
Interior Features
- Crown Molding
- Dry Bar
- Eat-in Kitchen
- High Ceilings
- Kitchen/Family Room Combo
- Living Room/Dining Room Combo
- Open Floorplan
- Primary Bedroom Main Floor
- Solid Surface Counters
- Split Bedroom
- Stone Counters
- Thermostat
- Walk-In Closet(s)
Legal Description
- LOT 196 RIVERDALE REV (1439/1969) PI#10657.0020/3
Levels
- One
Living Area
- 2304.00
Lot Features
- Street Dead-End
Area Major
- 34208 - Bradenton/Braden River
Net Operating Income
- 0.00
Occupant Type
- Owner
Open Parking Spaces
- 0.00
Other Expense
- 0.00
Parcel Number
- 1065700203
Pets Allowed
- Yes
Pool Features
- Heated
- In Ground
Property Type
- Residential
Roof
- Shingle
Sewer
- Public Sewer
Style
- Florida
Tax Year
- 2023
Township
- 34S
Utilities
- Electricity Connected
- Fiber Optics
- Sewer Connected
- Street Lights
- Underground Utilities
- Water Connected
View
- Pool
- Water
Views
- 63
Virtual Tour Url
- https://my.matterport.com/show/?m=t2sYfXdx1hz&brand=0
Water Source
- Public
Year Built
- 1994
Zoning Code
- RSF4.5*
Listing Data ©2025 Greater Fort Lauderdale REALTORS®
Listings provided courtesy of The Hernando County Association of Realtors MLS.
Listing Data ©2025 REALTOR® Association of Citrus County
Listing Data ©2025 Royal Palm Coast Realtor® Association
The information provided by this website is for the personal, non-commercial use of consumers and may not be used for any purpose other than to identify prospective properties consumers may be interested in purchasing.Display of MLS data is usually deemed reliable but is NOT guaranteed accurate.
Datafeed Last updated on April 24, 2025 @ 12:00 am
©2006-2025 brokerIDXsites.com - https://brokerIDXsites.com
