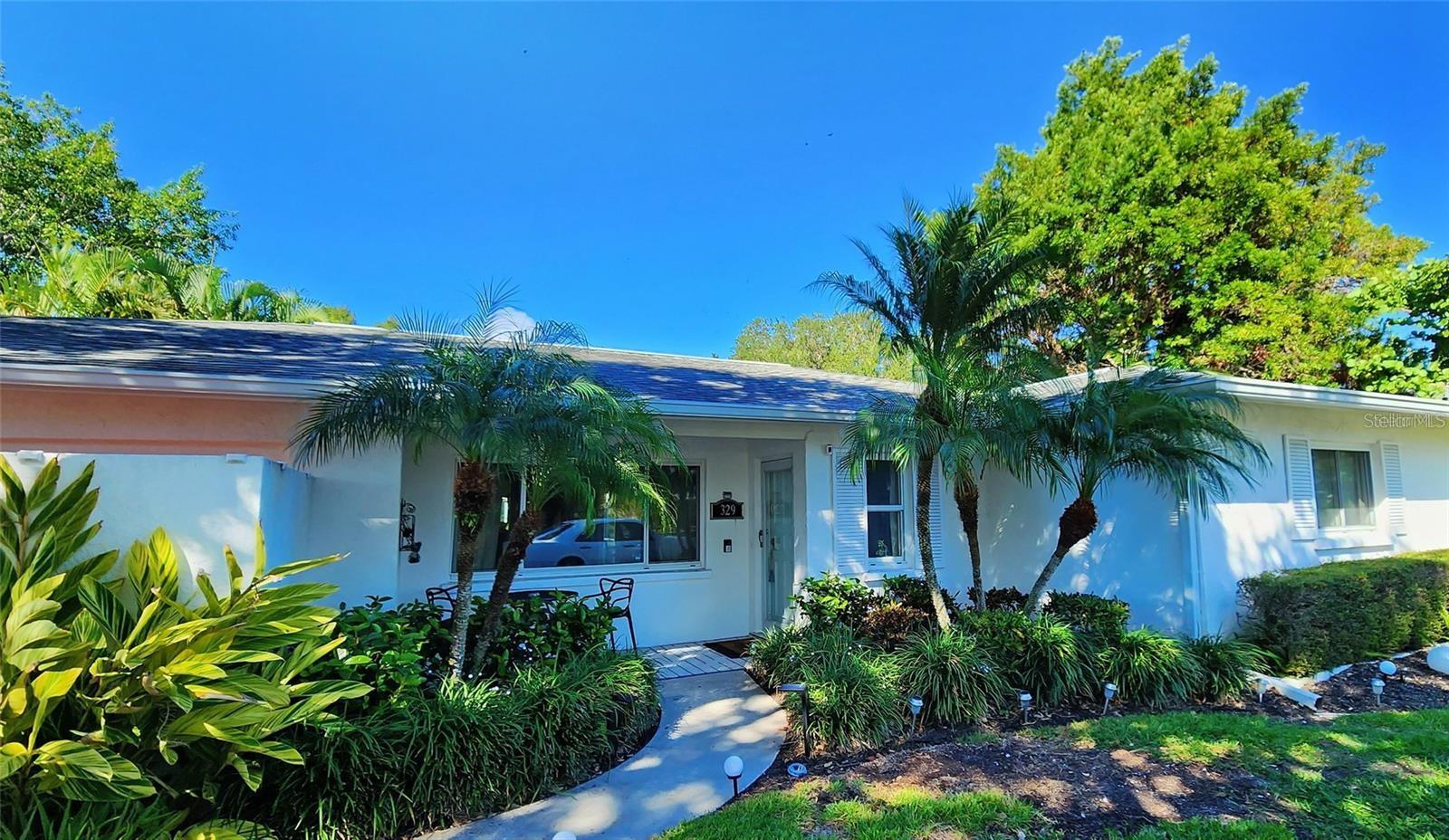Share this property:
Contact Tyler Fergerson
Schedule A Showing
Request more information
- Home
- Property Search
- Search results
- 329 Bernard Avenue, SARASOTA, FL 34243
Property Photos





















































- MLS#: A4631916 ( Residential Lease )
- Street Address: 329 Bernard Avenue
- Viewed: 177
- Price: $6,000
- Price sqft: $2
- Waterfront: No
- Year Built: 1969
- Bldg sqft: 2565
- Bedrooms: 4
- Total Baths: 3
- Full Baths: 3
- Days On Market: 130
- Additional Information
- Geolocation: 27.4018 / -82.5684
- County: MANATEE
- City: SARASOTA
- Zipcode: 34243
- Subdivision: Ballentine Manor Estates
- High School: Bayshore High
- Provided by: CHROME REALTY LLC
- Contact: Marni Hayden
- 941-363-6300

- DMCA Notice
-
DescriptionWest of the trail just past university parkway. Location is superb and in private ballentine manor estates. Property is 5 minutes to srq international airport, 10 minutes to new utc mall and minutes to downtown sarasota for fine dining, shopping, opera and the arts. A quick 15 minute drive to lido beach and famous st. Armand's circle. A home away from home with lovely furnishings (florida room) right off your shaded patio area and gorgeous caged in 15'x30' pool with a depth of 6 feet, outdoor grill and huge dog run. At the end of the day, turn on the outdoor decor lighting to enjoy florida's perfect evening weather. Family and pet friendly with a fenced in yard for privacy and with plenty of grass area to play. We even have a dog walker and sitter available. Spacious home flows easily from one room to the other and everything is in place for you to enjoy your private retreat or take a walk and meet your lovely neighbors. You are a few steps, just 6 houses to the sarasota bay and intracoastal waterway, where you can enjoy your favorite beverage, watch the amazing sunsets and go kayaking. This home is light and bright with an open floor plan. All new linens, bedding, window treatments in bedrooms and more. Just added 4th bedroom/studio or mother in law suite with refrigerator, microwave and small kitchenette, there are 3 bedrooms with a split bedroom plan, 2nd bedroom has queen bed, 3rd bedroom has twin beds. This beautiful home includes a lovely master bedroom with complete privacy with a king bed with zero gravity and a walk in shower. Every bedroom and common areas have smart tv's including studio ranging from 43" to 73". This beautiful home includes 3 bathrooms, large living room, dining room and a tranquil florida room and office with sliders to caged in pool area. A complete chefs kitchen with all professional cookware, small appliances and wolf gas range. The chef's kitchen with granite countertops, stainless steel appliances, for entertaining and dedicated laundry area. A circular drive with a shaded 2/car spot parking up to 5 vehicles. Lovely landscaping gives the perfect curb appeal don't miss out on this gem! Serenity at it best. Owner would consider a annual rental.
All
Similar
Features
Appliances
- Dishwasher
- Disposal
- Dryer
- Electric Water Heater
- Exhaust Fan
- Microwave
- Range
- Range Hood
- Refrigerator
- Washer
Home Owners Association Fee
- 0.00
Association Name
- BRET 941 961 0918 MARNI 941 809 5044
Carport Spaces
- 0.00
Close Date
- 0000-00-00
Cooling
- Central Air
Country
- US
Covered Spaces
- 0.00
Exterior Features
- Dog Run
- Irrigation System
- Lighting
- Outdoor Grill
- Sliding Doors
Fencing
- Fenced
- Full Backyard
Flooring
- Ceramic Tile
- Luxury Vinyl
Furnished
- Turnkey
Garage Spaces
- 0.00
Heating
- Central
High School
- Bayshore High
Insurance Expense
- 0.00
Interior Features
- Ceiling Fans(s)
- Eat-in Kitchen
- Living Room/Dining Room Combo
- Open Floorplan
- Primary Bedroom Main Floor
- Solid Surface Counters
- Solid Wood Cabinets
- Split Bedroom
- Stone Counters
- Window Treatments
Levels
- One
Living Area
- 2250.00
Area Major
- 34243 - Sarasota
Net Operating Income
- 0.00
Occupant Type
- Owner
Open Parking Spaces
- 0.00
Other Expense
- 0.00
Owner Pays
- Cable TV
- Electricity
- Gas
- Grounds Care
- Internet
- Laundry
- Pest Control
- Pool Maintenance
- Repairs
- Sewer
- Taxes
- Trash Collection
- Water
Parcel Number
- 6794200003
Parking Features
- Circular Driveway
- Deeded
- Driveway
Pets Allowed
- Dogs OK
- Pet Deposit
- Size Limit
- Yes
Pool Features
- Gunite
- In Ground
- Lighting
- Outside Bath Access
- Screen Enclosure
- Tile
Possession
- Rental Agreement
Property Type
- Residential Lease
Sewer
- Public Sewer
Tenant Pays
- Cleaning Fee
Utilities
- Cable Connected
- Electricity Connected
- Natural Gas Connected
- Public
- Sewer Connected
- Water Connected
View
- Trees/Woods
- Water
Views
- 177
Virtual Tour Url
- https://www.propertypanorama.com/instaview/stellar/A4631916
Year Built
- 1969
Listing Data ©2025 Greater Fort Lauderdale REALTORS®
Listings provided courtesy of The Hernando County Association of Realtors MLS.
Listing Data ©2025 REALTOR® Association of Citrus County
Listing Data ©2025 Royal Palm Coast Realtor® Association
The information provided by this website is for the personal, non-commercial use of consumers and may not be used for any purpose other than to identify prospective properties consumers may be interested in purchasing.Display of MLS data is usually deemed reliable but is NOT guaranteed accurate.
Datafeed Last updated on April 21, 2025 @ 12:00 am
©2006-2025 brokerIDXsites.com - https://brokerIDXsites.com
