Share this property:
Contact Tyler Fergerson
Schedule A Showing
Request more information
- Home
- Property Search
- Search results
- 10 Beth Stacey Boulevard 215, LEHIGH ACRES, FL 33936
Property Photos
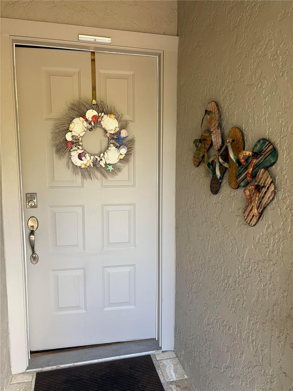

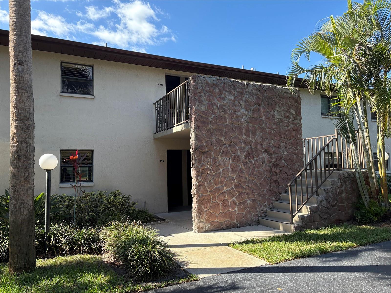
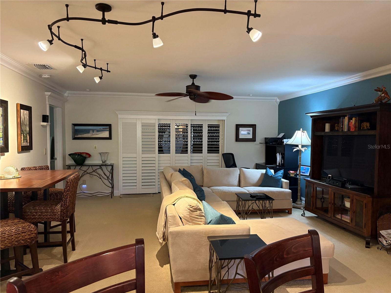
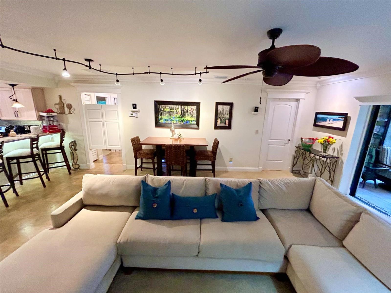
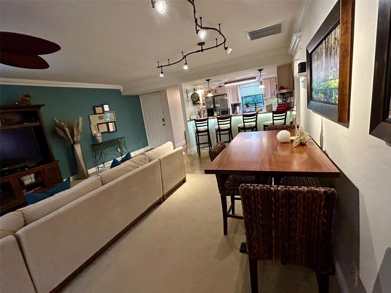
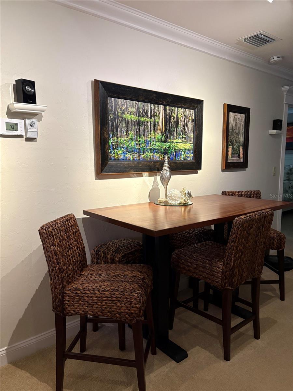
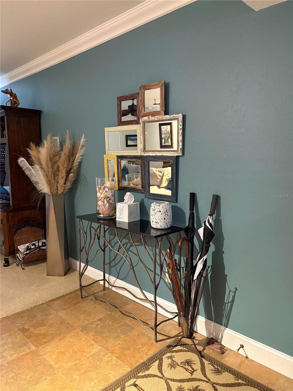
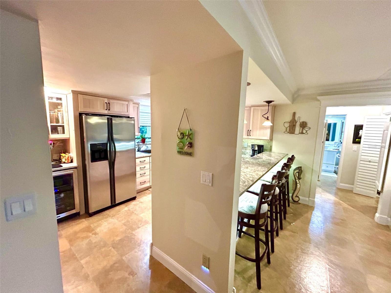
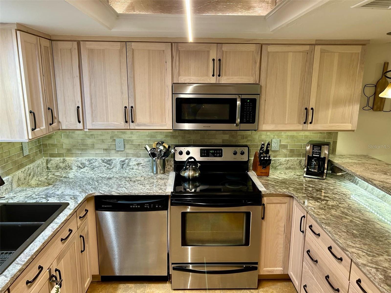
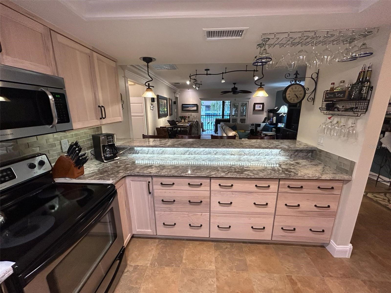
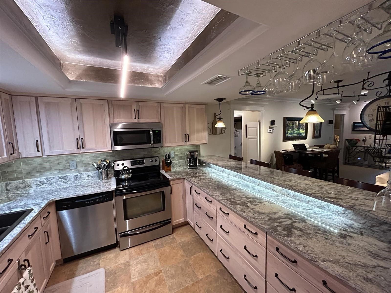
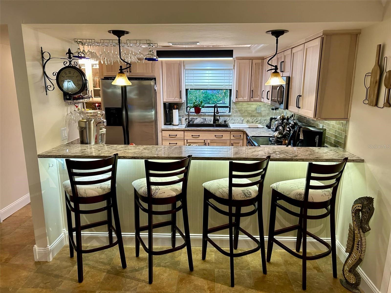
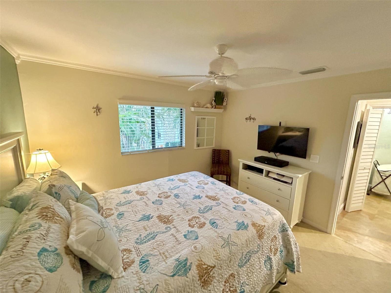
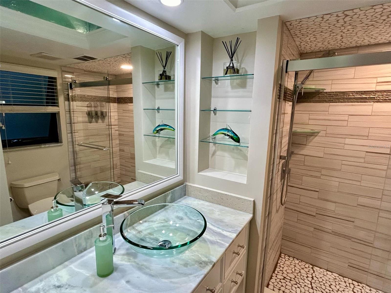
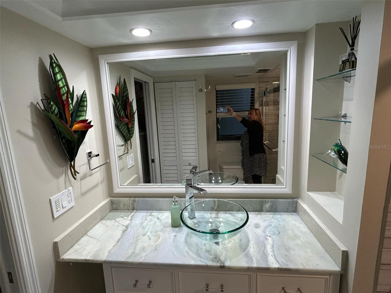
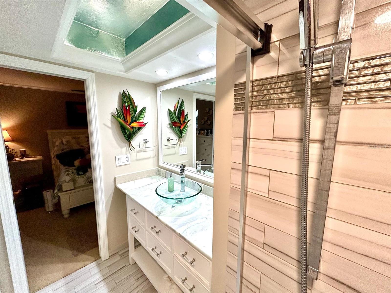
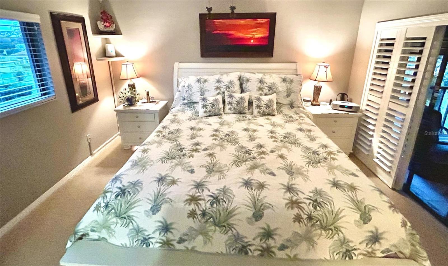
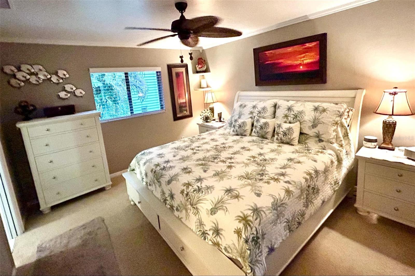
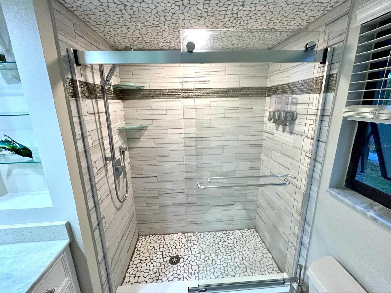
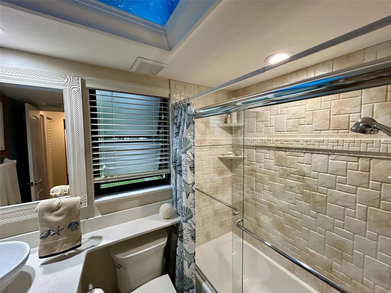
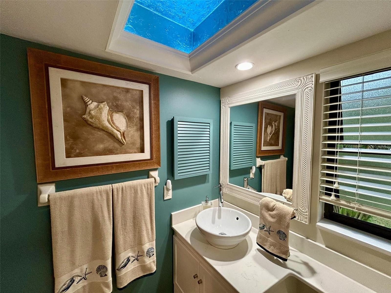
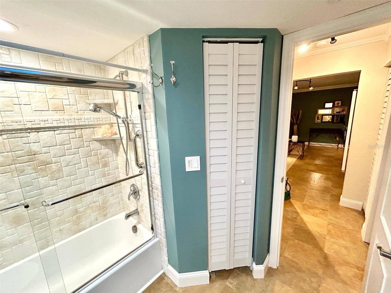
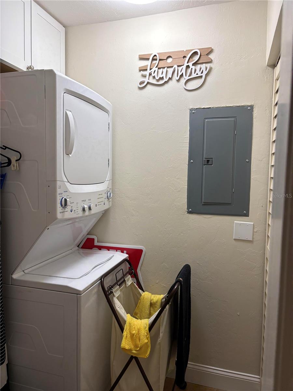
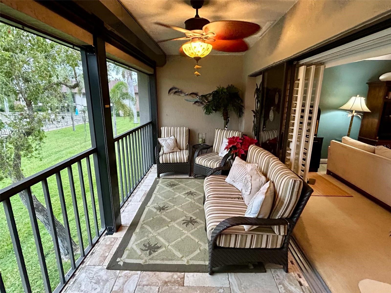
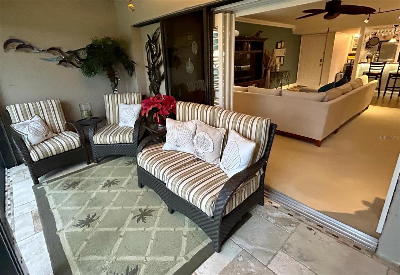
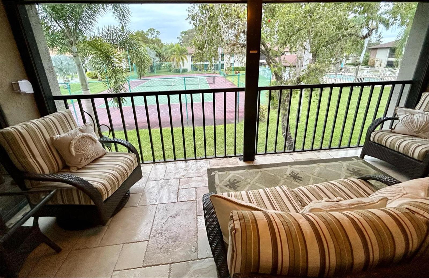
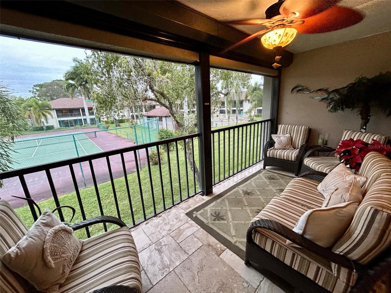
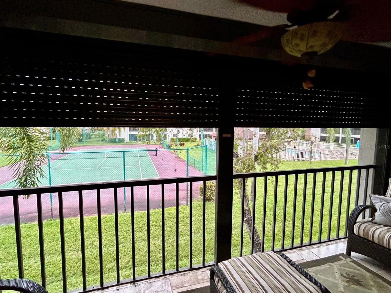
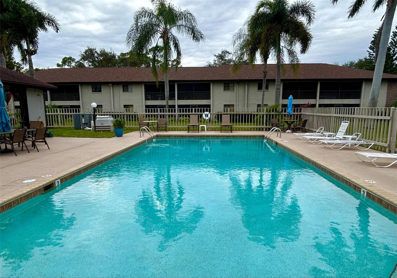
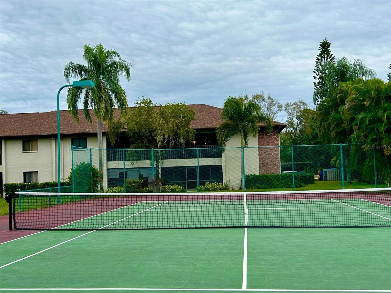
- MLS#: A4629865 ( Residential )
- Street Address: 10 Beth Stacey Boulevard 215
- Viewed: 77
- Price: $179,500
- Price sqft: $146
- Waterfront: No
- Year Built: 1987
- Bldg sqft: 1227
- Bedrooms: 2
- Total Baths: 2
- Full Baths: 2
- Garage / Parking Spaces: 1
- Days On Market: 151
- Additional Information
- Geolocation: 26.5987 / -81.6558
- County: LEE
- City: LEHIGH ACRES
- Zipcode: 33936
- Subdivision: Stone Edge Condo
- Provided by: RE/MAX REALTY TEAM
- Contact: Karen Montgomery, PA
- 239-242-2000

- DMCA Notice
-
DescriptionYour sanctuary awaits in this stunning 2 bedroom 2 bath, 2nd floor end unit condominium. This condo feels more spacious than its 1,107 square feet plus screened lanai. Surround yourself with upgrades: solid wood cabinets, granite countertops, LED lighting, quiet ceiling fans, plantation shutters and designer blinds...even a bar area with a wine fridge. Unwind on the spacious lanai, overlooking the tennis court, lush garden, and sparkling pool area. The remote controlled hurricane shutters offer peace of mind during inclement weather. Comfortable and practical, this 55+ condo boasts a new electrical panel and main switch, updated HVAC and plumbing, and a brand new large on demand hot water system. Travertine floors in the entryway and lanai and add a touch of elegance, while backlighting in the kitchen and bathrooms creates a captivating ambiance.
All
Similar
Features
Appliances
- Dishwasher
- Disposal
- Dryer
- Electric Water Heater
- Microwave
- Range
- Refrigerator
- Washer
Home Owners Association Fee
- 0.00
Home Owners Association Fee Includes
- Pool
- Maintenance Grounds
- Pest Control
- Recreational Facilities
- Trash
Carport Spaces
- 1.00
Close Date
- 0000-00-00
Cooling
- Central Air
Country
- US
Covered Spaces
- 0.00
Exterior Features
- Courtyard
- Garden
- Hurricane Shutters
- Lighting
- Sidewalk
- Tennis Court(s)
Flooring
- Carpet
- Tile
- Travertine
Garage Spaces
- 0.00
Heating
- Electric
Insurance Expense
- 0.00
Interior Features
- Ceiling Fans(s)
- Crown Molding
- Eat-in Kitchen
- Living Room/Dining Room Combo
- Open Floorplan
- Solid Wood Cabinets
- Split Bedroom
- Thermostat
- Walk-In Closet(s)
- Window Treatments
Legal Description
- STONE EDGE OR 1877 PG 0684 BLDG C UNIT 215
Levels
- One
Living Area
- 1108.00
Area Major
- 33936 - Lehigh Acres
Net Operating Income
- 0.00
Occupant Type
- Vacant
Open Parking Spaces
- 0.00
Other Expense
- 0.00
Parcel Number
- 06-45-27-08-0000C.2150
Possession
- Close of Escrow
Property Type
- Residential
Roof
- Shingle
Sewer
- Public Sewer
Tax Year
- 2023
Township
- 45
Unit Number
- 215
Utilities
- Electricity Connected
- Public
- Sewer Connected
- Water Connected
Views
- 77
Virtual Tour Url
- https://www.propertypanorama.com/instaview/stellar/A4629865
Water Source
- Public
Year Built
- 1987
Zoning Code
- CONDO
Listing Data ©2025 Greater Fort Lauderdale REALTORS®
Listings provided courtesy of The Hernando County Association of Realtors MLS.
Listing Data ©2025 REALTOR® Association of Citrus County
Listing Data ©2025 Royal Palm Coast Realtor® Association
The information provided by this website is for the personal, non-commercial use of consumers and may not be used for any purpose other than to identify prospective properties consumers may be interested in purchasing.Display of MLS data is usually deemed reliable but is NOT guaranteed accurate.
Datafeed Last updated on April 21, 2025 @ 12:00 am
©2006-2025 brokerIDXsites.com - https://brokerIDXsites.com
