Share this property:
Contact Tyler Fergerson
Schedule A Showing
Request more information
- Home
- Property Search
- Search results
- 111 Golden Gate Point 602, SARASOTA, FL 34236
Property Photos
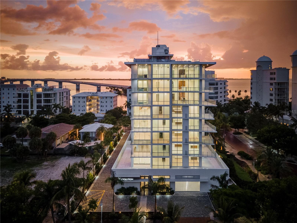

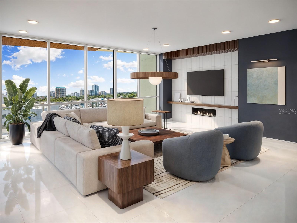
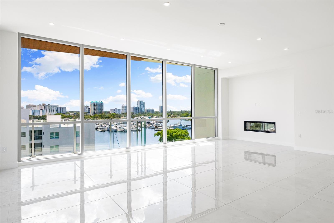
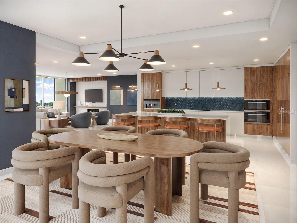
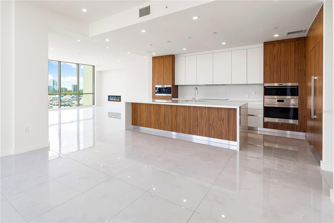
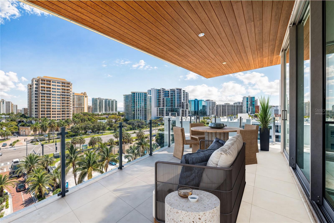
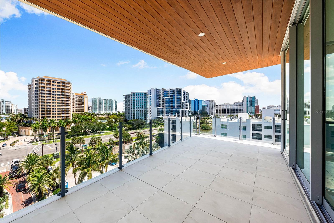
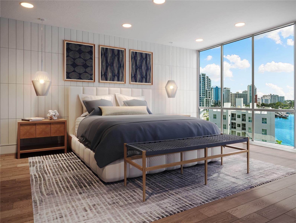
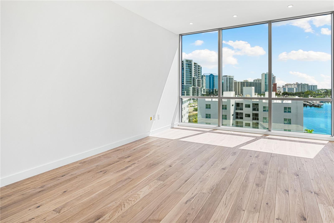
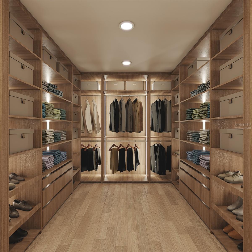
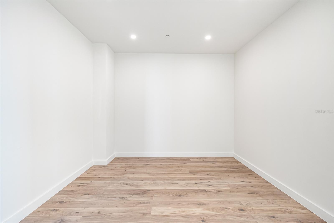
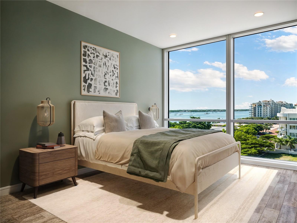
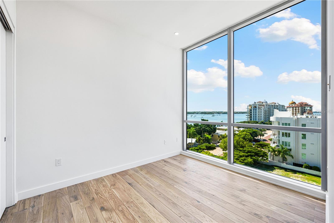
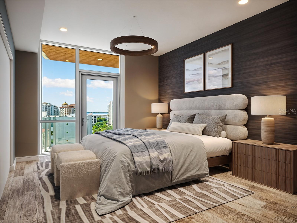
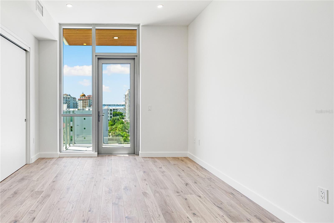
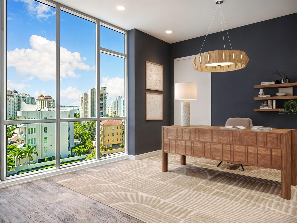
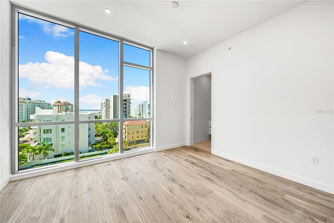
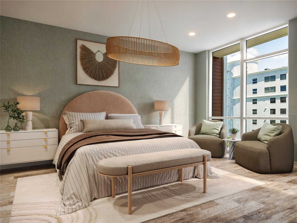
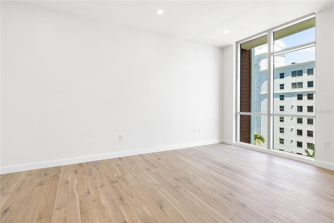
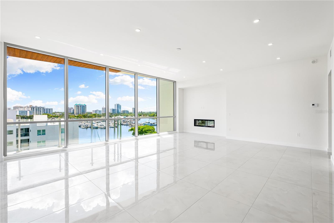
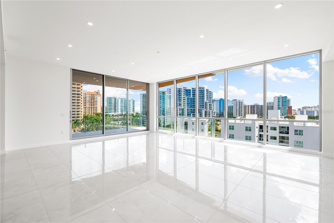
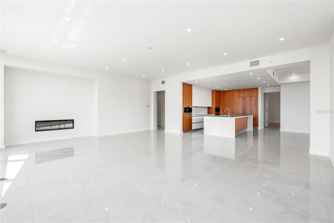
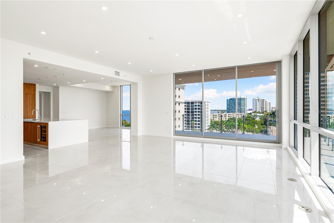
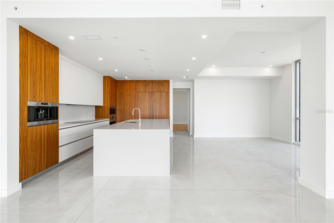
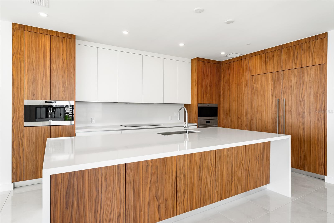
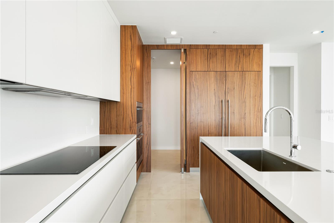
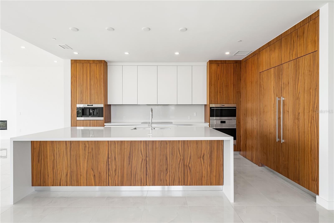
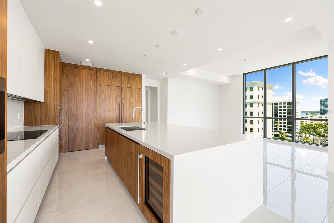
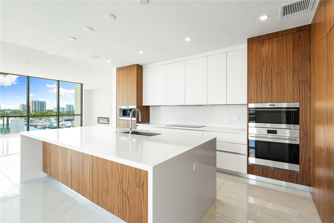
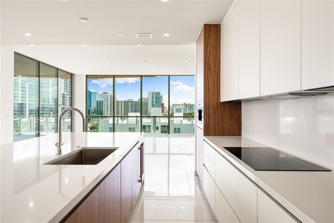
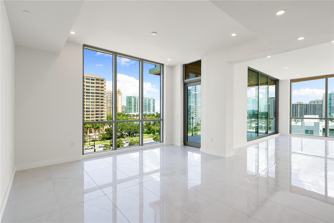
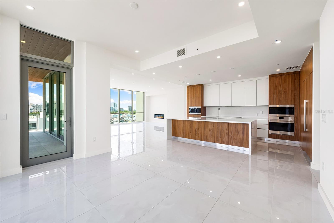
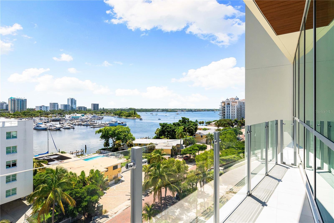
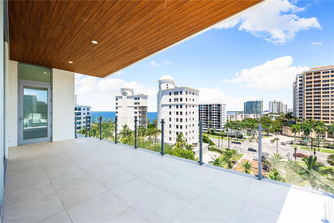
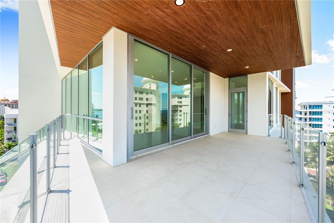
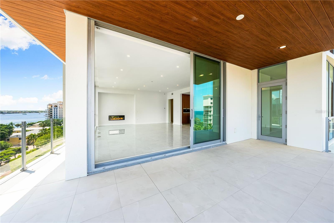
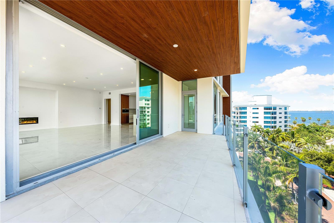
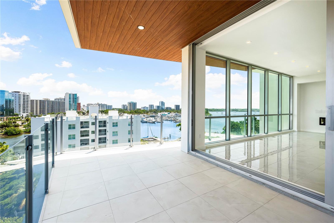
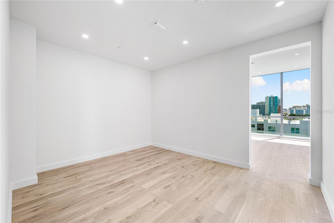
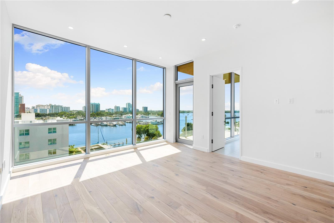
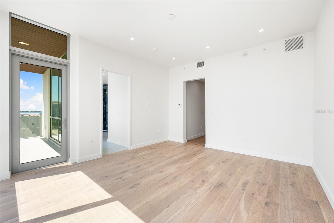
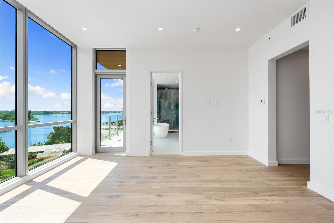
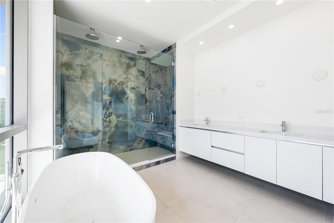
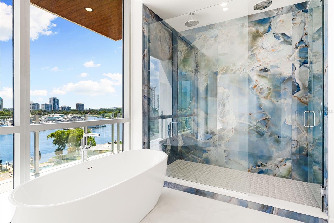
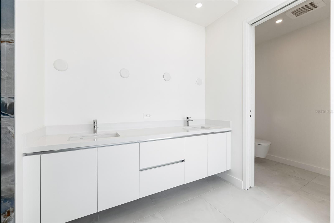
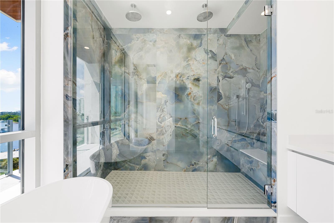
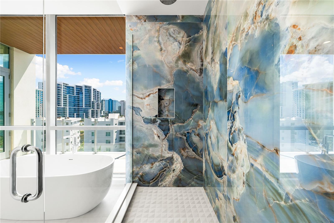
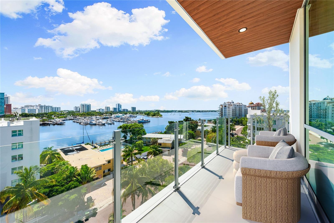
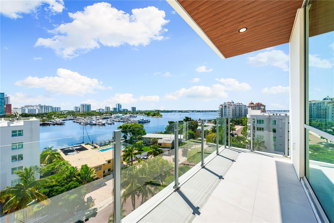
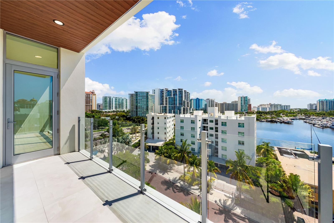
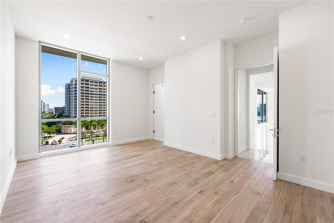
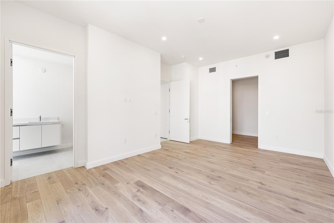
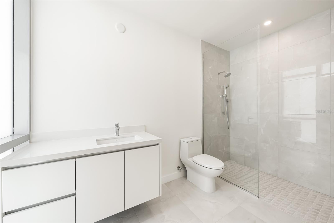
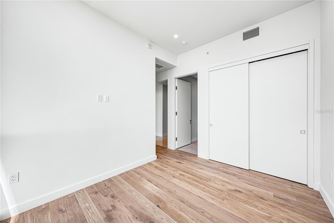
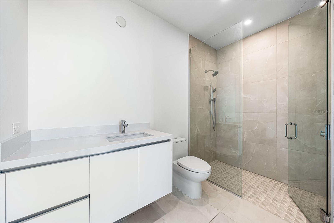
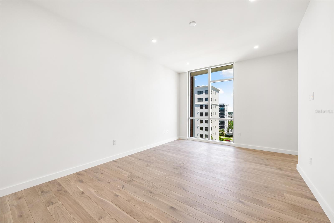
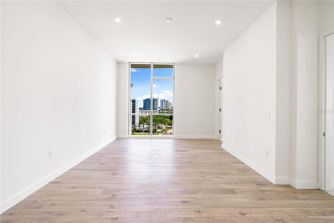
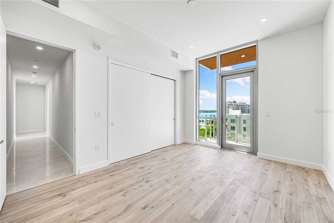

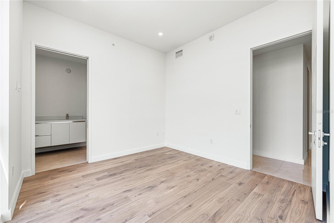
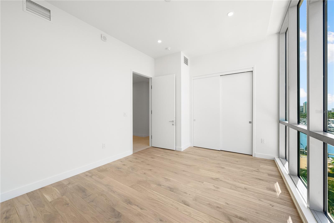
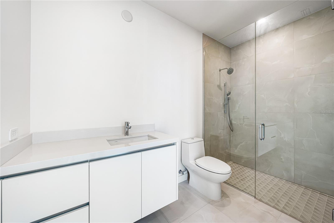
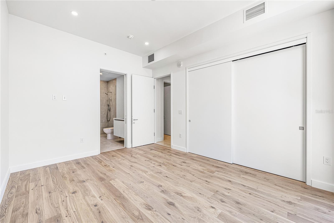
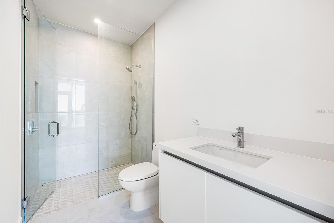
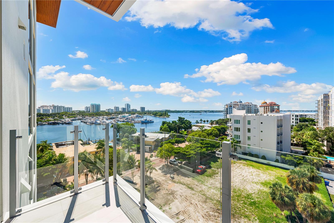
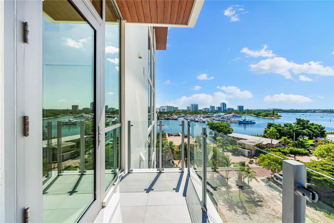
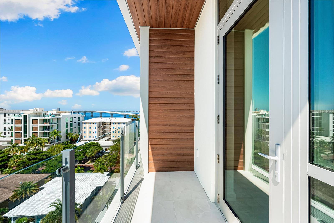
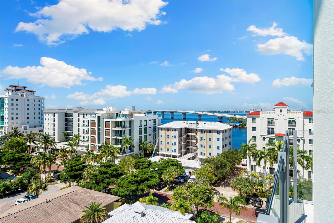
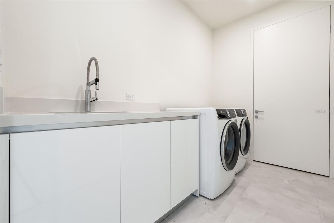
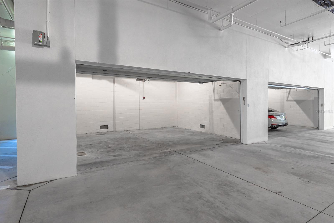
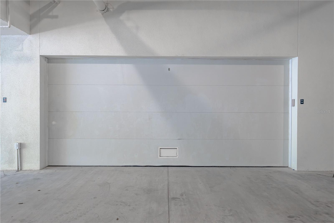
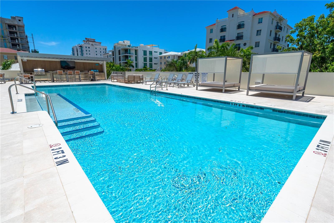
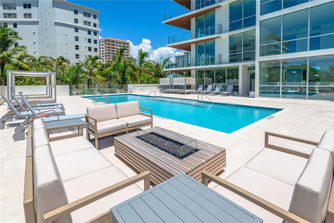
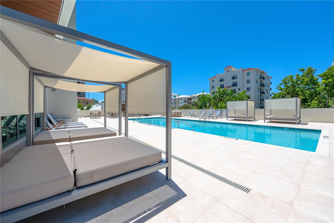
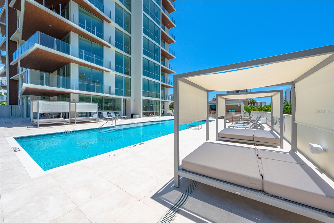
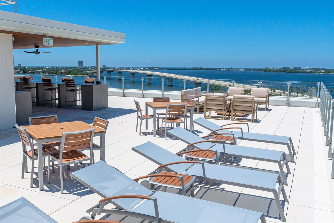
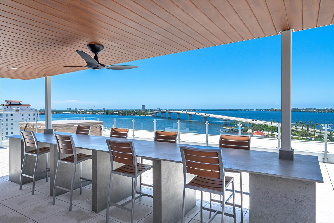
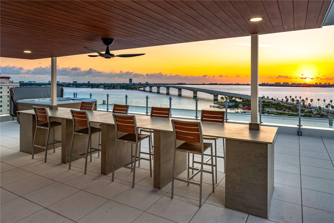
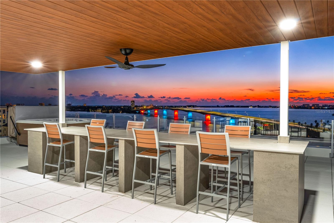
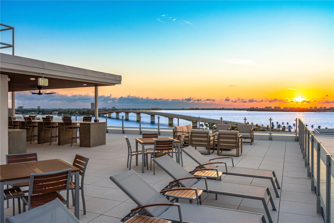
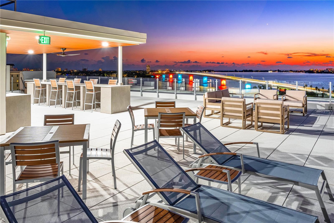
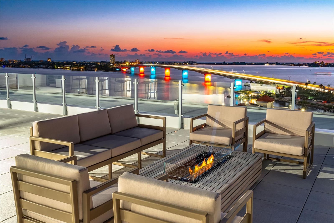
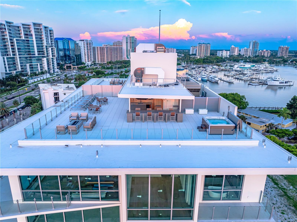
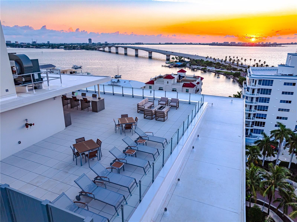
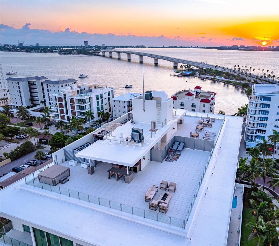


- MLS#: A4628182 ( Residential )
- Street Address: 111 Golden Gate Point 602
- Viewed: 195
- Price: $5,190,000
- Price sqft: $1,269
- Waterfront: No
- Year Built: 2024
- Bldg sqft: 4089
- Bedrooms: 5
- Total Baths: 6
- Full Baths: 5
- 1/2 Baths: 1
- Garage / Parking Spaces: 2
- Days On Market: 155
- Additional Information
- Geolocation: 27.3348 / -82.5501
- County: SARASOTA
- City: SARASOTA
- Zipcode: 34236
- Subdivision: Evolution
- Building: Evolution
- Elementary School: Southside Elementary
- Middle School: Booker Middle
- High School: Booker High
- Provided by: COLDWELL BANKER REALTY
- Contact: Agnieszka Kroczek
- 941-366-8070

- DMCA Notice
-
DescriptionOne or more photo(s) has been virtually staged. Move In Ready at The Evolution on Golden Gate Pointa boutique luxury community designed by Mark Sultana, DSDG Discover the largest residence at The Evolution, an extraordinary 5 bedroom, 5.5 bathroom masterpiece spanning 3,527 sq. ft. of sophisticated living space, plus an additional 562 sq. ft. of stunning balcony space. Located in ZIP code 34236, this is the only condominium on the market with 5 bedrooms in downtown Sarasota, offering a unique opportunity for those seeking luxury and space. This residence lives like a single family home, with its expansive layout providing ample room for comfort and privacy. This exclusive community of only 20 residences offers the epitome of boutique luxury living. This east facing unit offers unparalleled views of Sarasota Bay, the marina, and downtown Sarasota, while its expansive northwest facing balcony captures breathtaking vistas of Sarasota Bays sparkling waters. Step into the heart of the home: a chefs kitchen that seamlessly blends elegance with functionality. Outfitted with top of the line Wolf appliances, it features an induction cooktop, a prominently displayed built in coffee station, and a wine refrigerator, complemented by an oversized Sub Zero refrigerator and freezer. Imported European cabinetry and sleek European fixtures elevate the design, while the expansive island provides generous workspace and seating. A walk in pantry ensures effortless organizationideal for both entertaining and everyday living. The primary suite has been thoughtfully upgraded with custom finishes in the en suite bathroom, creating a serene retreat. Each of the additional bedrooms has been elevated with engineered oil rubbed hardwood floors, blending comfort and style seamlessly. Adding to its exclusivity, this residence includes a deeded private two car garage, a rare and coveted feature in downtown Sarasota. The Evolution redefines luxury living with its boutique amenities, including a resort style pool with a poolside outdoor kitchen, a fitness center, yoga room, sauna, and a club room perfect for socializing or relaxing. The crown jewel of the community is the rooftop terrace, offering breathtaking panoramic views of Sarasota Bay and beyond. Enjoy unforgettable sunsets, an outdoor lounge with a spa, and a cozy fireplace, all designed to elevate your living experience. This move in ready residence offers the rare opportunity to enjoy new construction in one of the most exclusive addresses in downtown Sarasota.
All
Similar
Features
Appliances
- Built-In Oven
- Cooktop
- Dishwasher
- Disposal
- Dryer
- Electric Water Heater
- Exhaust Fan
- Freezer
- Ice Maker
- Microwave
- Range Hood
- Refrigerator
- Washer
- Wine Refrigerator
Association Amenities
- Cable TV
- Clubhouse
- Elevator(s)
- Fitness Center
- Gated
- Lobby Key Required
- Maintenance
- Pool
- Sauna
- Security
- Spa/Hot Tub
Home Owners Association Fee
- 0.00
Home Owners Association Fee Includes
- Cable TV
- Common Area Taxes
- Pool
- Escrow Reserves Fund
- Insurance
- Maintenance Structure
- Maintenance Grounds
- Maintenance
- Management
- Pest Control
- Private Road
- Recreational Facilities
- Security
- Sewer
Association Name
- Katerina Blythe
Builder Model
- Evolution
Builder Name
- Voeller
Carport Spaces
- 0.00
Close Date
- 0000-00-00
Cooling
- Central Air
- Humidity Control
- Zoned
Country
- US
Covered Spaces
- 0.00
Exterior Features
- Balcony
- Dog Run
- Gray Water System
- Irrigation System
- Lighting
- Outdoor Grill
- Outdoor Kitchen
- Outdoor Shower
- Sauna
- Sidewalk
- Sliding Doors
- Sprinkler Metered
Fencing
- Fenced
Flooring
- Hardwood
- Tile
Furnished
- Unfurnished
Garage Spaces
- 2.00
Heating
- Central
- Electric
- Heat Pump
High School
- Booker High
Insurance Expense
- 0.00
Interior Features
- Built-in Features
- Eat-in Kitchen
- High Ceilings
- Kitchen/Family Room Combo
- Living Room/Dining Room Combo
- Open Floorplan
- Primary Bedroom Main Floor
- Solid Wood Cabinets
- Stone Counters
- Thermostat
- Walk-In Closet(s)
Legal Description
- LOTS 1
- 2
- 31 & 32
- BLK B
- GOLDEN GATE POINT
Levels
- One
Living Area
- 3527.00
Lot Features
- Corner Lot
Middle School
- Booker Middle
Area Major
- 34236 - Sarasota
Net Operating Income
- 0.00
New Construction Yes / No
- Yes
Occupant Type
- Vacant
Open Parking Spaces
- 0.00
Other Expense
- 0.00
Parcel Number
- EVOLUTION602GGP
Parking Features
- Assigned
- Deeded
- Electric Vehicle Charging Station(s)
- Garage Door Opener
- Ground Level
- Under Building
Pets Allowed
- Breed Restrictions
- Yes
Pool Features
- Auto Cleaner
- Fiber Optic Lighting
- Gunite
- Heated
- In Ground
- Lighting
- Salt Water
Property Condition
- Completed
Property Type
- Residential
Roof
- Concrete
- Membrane
School Elementary
- Southside Elementary
Sewer
- Public Sewer
Style
- Contemporary
Tax Year
- 2024
Unit Number
- 602
Utilities
- BB/HS Internet Available
- Cable Connected
- Electricity Connected
- Public
- Sewer Connected
- Street Lights
- Water Connected
View
- City
- Water
Views
- 195
Virtual Tour Url
- https://www.zillow.com/view-imx/2dc4bdee-4dc3-4d56-b38c-f642566aa071/?utm_source=captureapp&wl=true&setAttribution=mls
Water Source
- Public
Year Built
- 2024
Listing Data ©2025 Greater Fort Lauderdale REALTORS®
Listings provided courtesy of The Hernando County Association of Realtors MLS.
Listing Data ©2025 REALTOR® Association of Citrus County
Listing Data ©2025 Royal Palm Coast Realtor® Association
The information provided by this website is for the personal, non-commercial use of consumers and may not be used for any purpose other than to identify prospective properties consumers may be interested in purchasing.Display of MLS data is usually deemed reliable but is NOT guaranteed accurate.
Datafeed Last updated on April 18, 2025 @ 12:00 am
©2006-2025 brokerIDXsites.com - https://brokerIDXsites.com
