Share this property:
Contact Tyler Fergerson
Schedule A Showing
Request more information
- Home
- Property Search
- Search results
- 21 Bayhead Lane, OSPREY, FL 34229
Property Photos
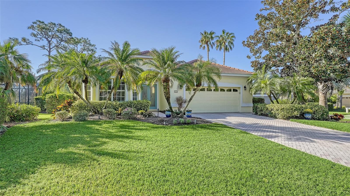

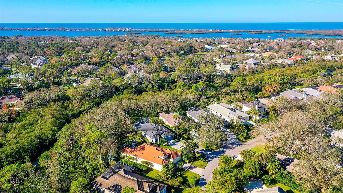
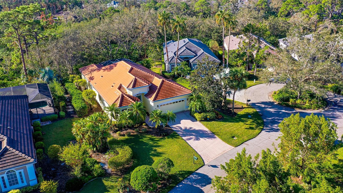
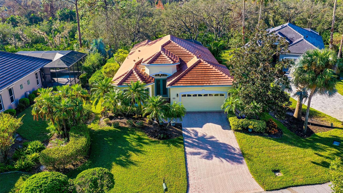
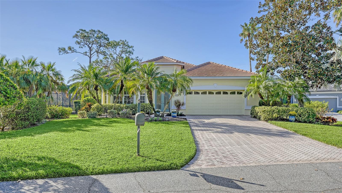
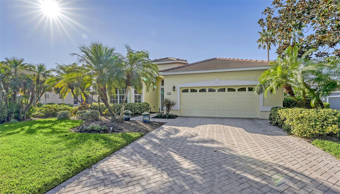
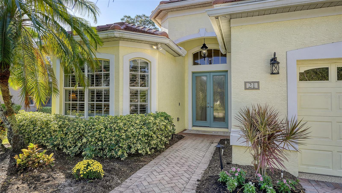
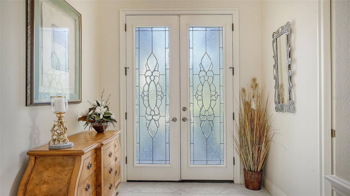
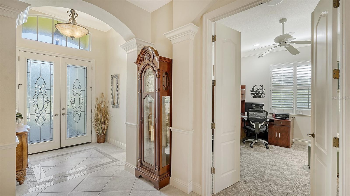
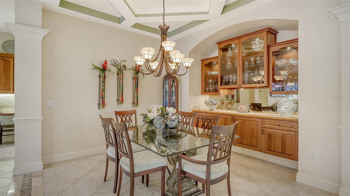
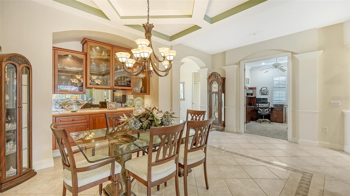
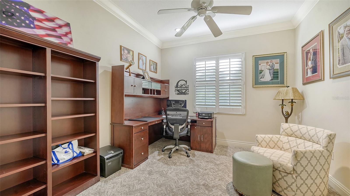
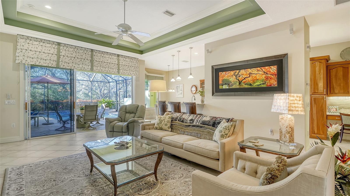
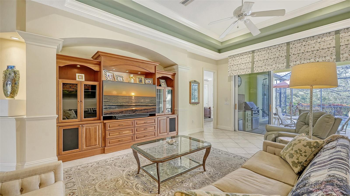
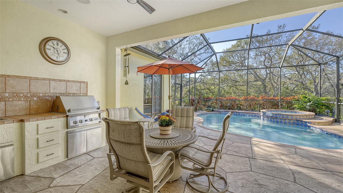
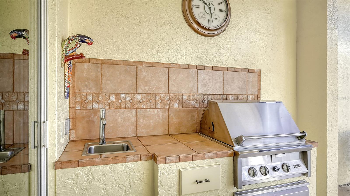
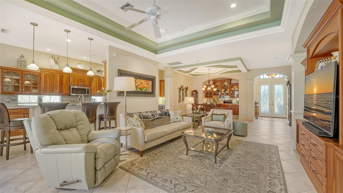
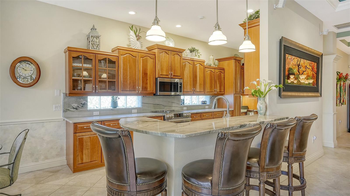
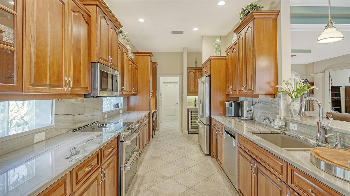
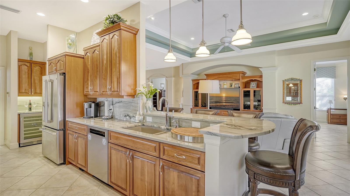
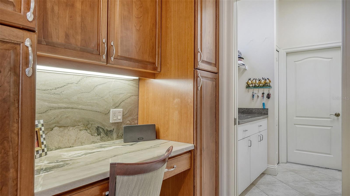
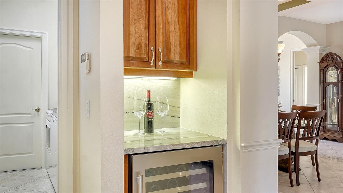
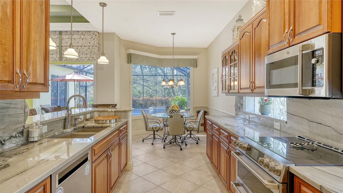
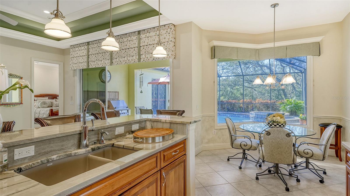
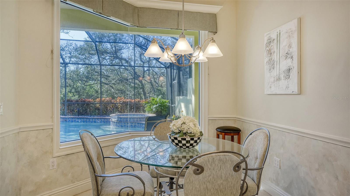
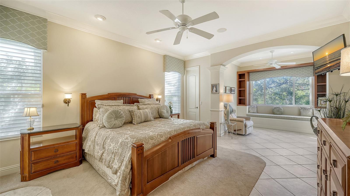
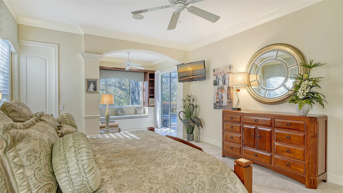
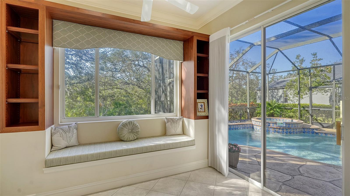
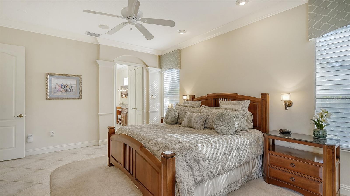
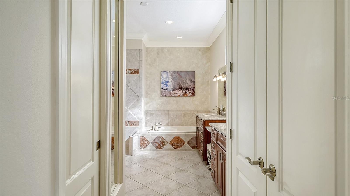
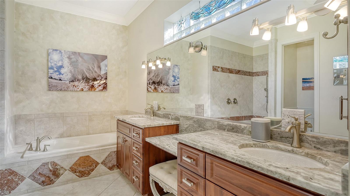
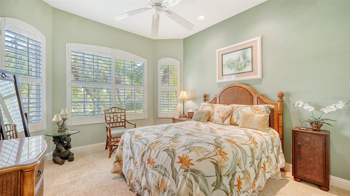
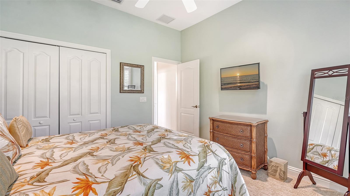
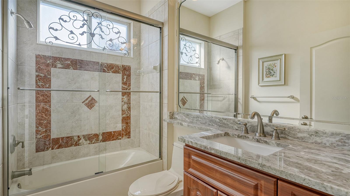
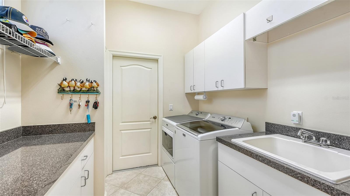
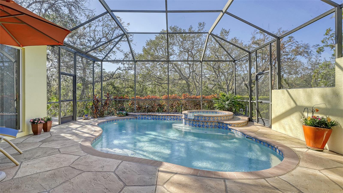
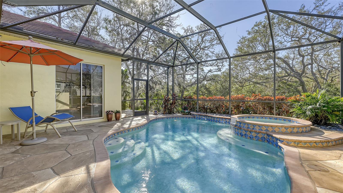
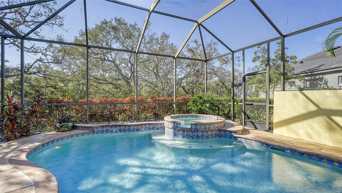
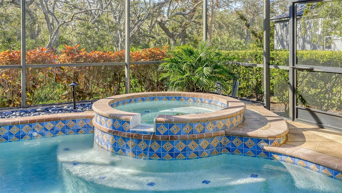
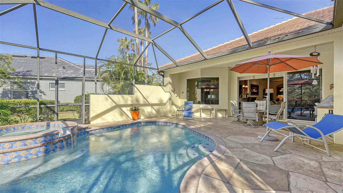
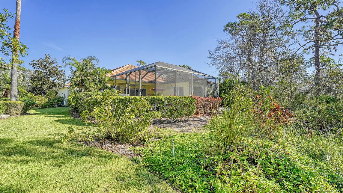
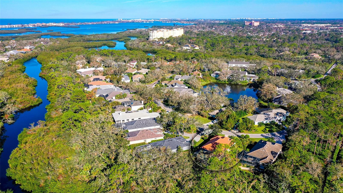
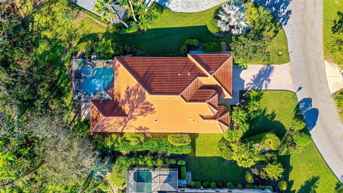
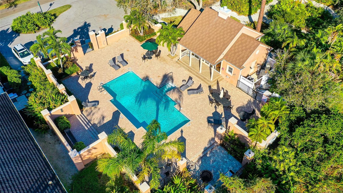
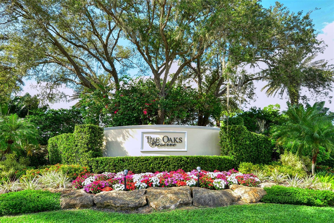
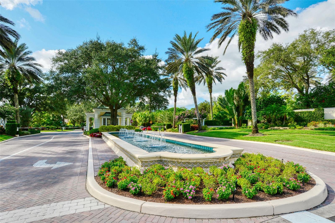
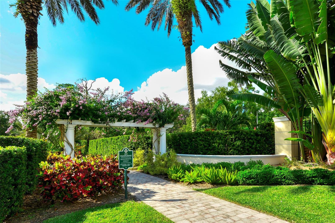
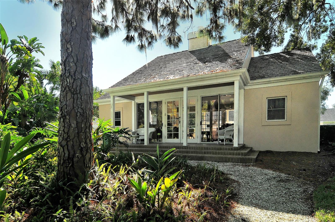
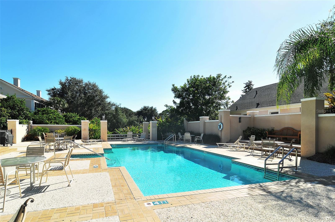
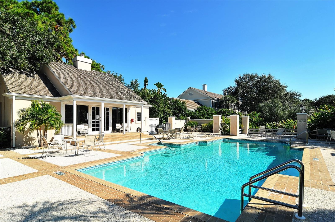
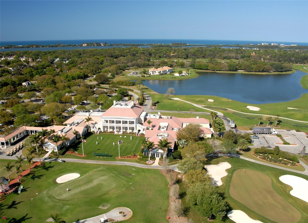
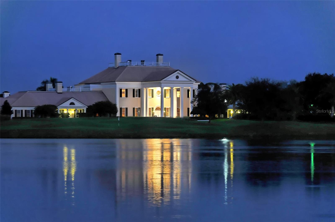
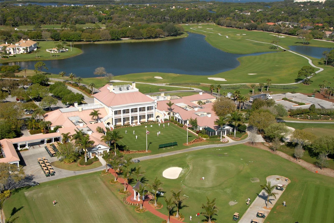
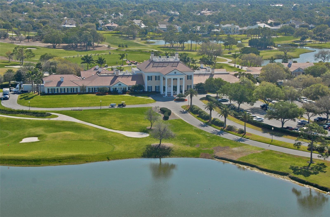
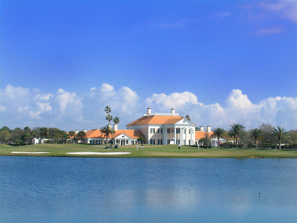
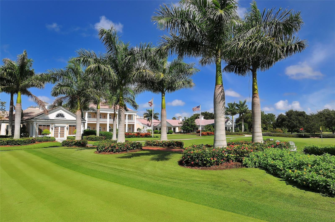
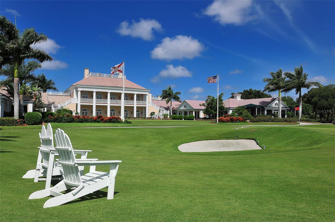
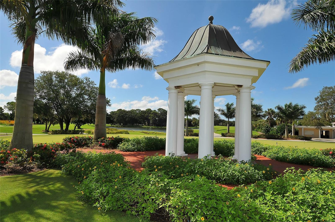
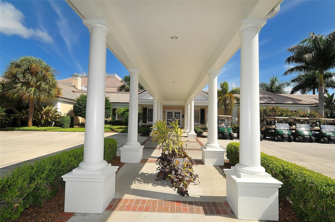
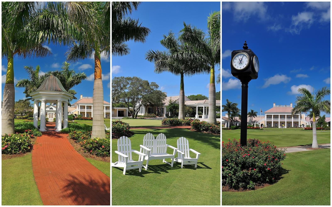
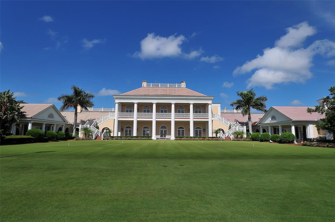
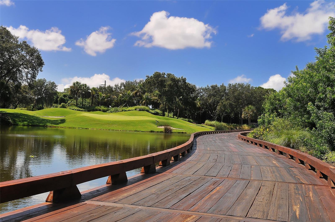
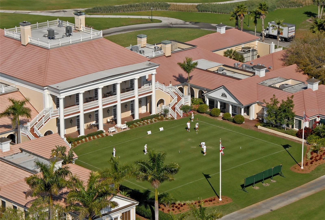
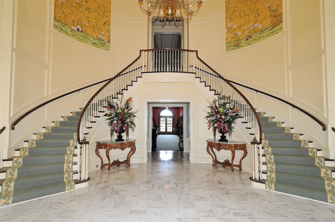
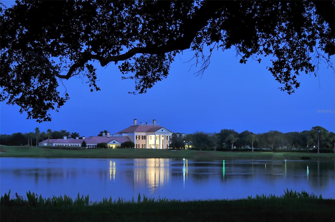
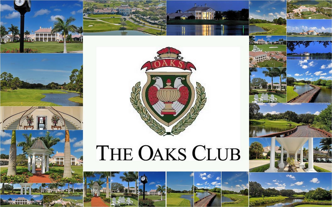
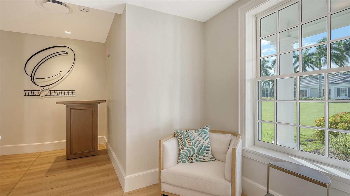
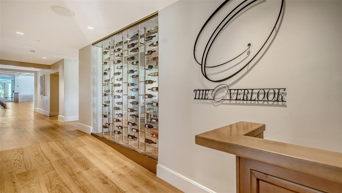
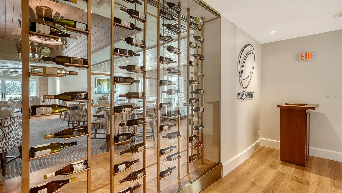
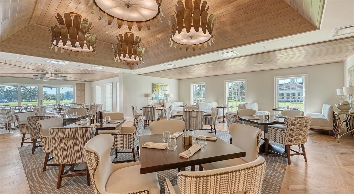
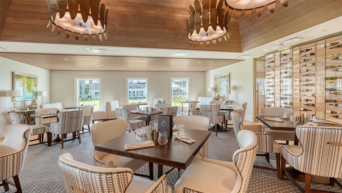
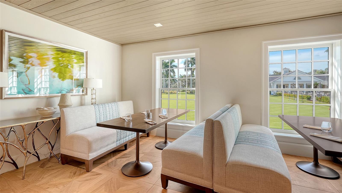
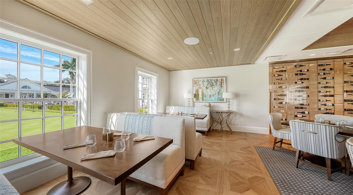
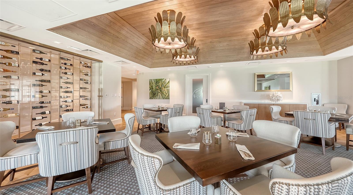
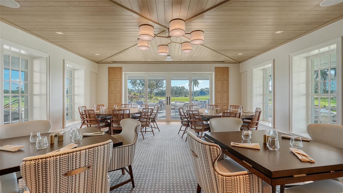
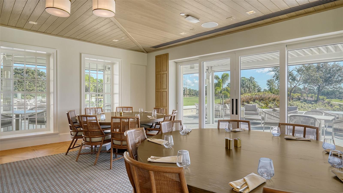
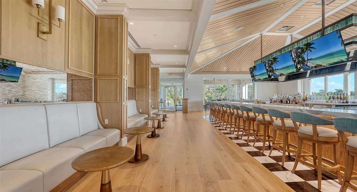
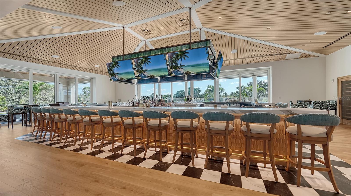
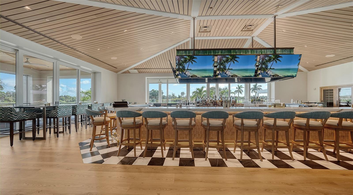
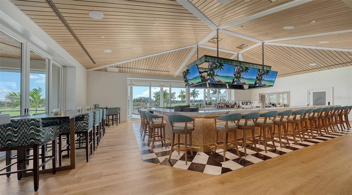
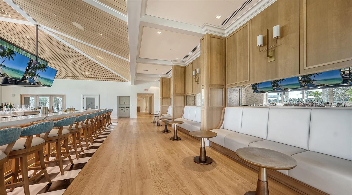
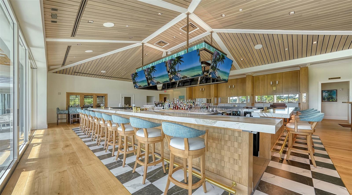
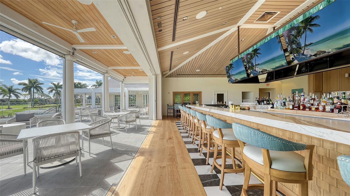
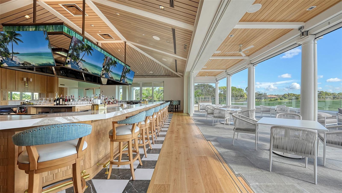
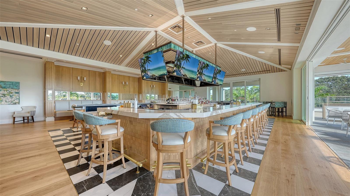
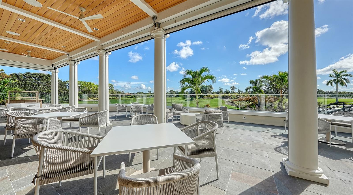
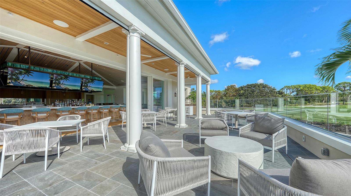
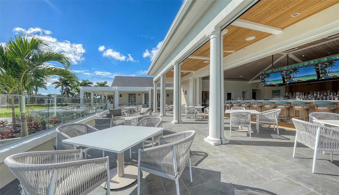
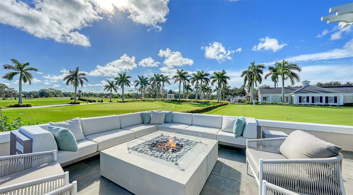
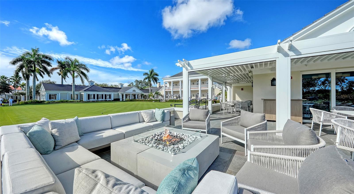
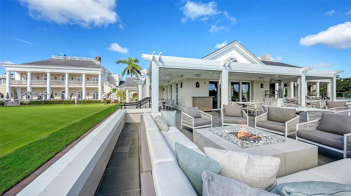
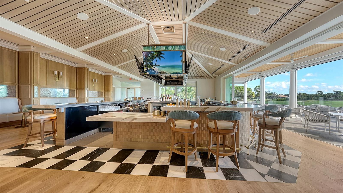
- MLS#: A4627082 ( Residential )
- Street Address: 21 Bayhead Lane
- Viewed: 35
- Price: $959,000
- Price sqft: $307
- Waterfront: No
- Year Built: 2002
- Bldg sqft: 3119
- Bedrooms: 3
- Total Baths: 2
- Full Baths: 2
- Garage / Parking Spaces: 2
- Days On Market: 207
- Additional Information
- Geolocation: 27.2103 / -82.4912
- County: SARASOTA
- City: OSPREY
- Zipcode: 34229
- Subdivision: Oaks
- Elementary School: Gulf Gate
- Middle School: Brookside
- High School: Riverview
- Provided by: MICHAEL SAUNDERS & COMPANY
- Contact: Rosalie Phillips
- 941-966-8000

- DMCA Notice
-
DescriptionThis incredible newly updated house with many upgrades and amenities is the home you have been waiting for! Ideally located in the beautiful Oaks Preserve between Siesta Key and Casey Key, the private enclave is in a shaded neighborhood where residents enjoy the canopied surroundings and friendly atmosphere. This maintenance free home is located in The Oaks Golf and Country Club, where there is NO waiting period to join, and you can immediately begin your active lifestyle playing golf on 2 championship golf courses, tennis, pickleball, and many outdoor activities to enjoy! The Oaks is a designated Platinum Club of America, Emerald Club, and Elite Distinguished Club of the World! Minutes from shopping, beaches, cultural arts, and Pine View School, a highly acclaimed public magnet school rated #1 in Florida, this beautiful home sits on a lush, tropical preserve providing privacy for the sparkling pool and spa. Floor to ceiling sliding glass doors connect the screened lanai and the great room. Stunning matching built in cabinetry in both in the dining and living areas are perfect for your home entertainment center and for showcasing your china and crystal. The gourmet kitchen has beautiful new granite counters, stainless appliances, built in wine and beverage cooler and abundant cabinetry. The primary suite offers a sitting area with a window seat and large walk in closets with glass front storage. The spacious ensuite bath has been updated with granite for the dual vanities and has marble wall accents. there are 2 guest rooms with ample closet space (one which can be separated as a private suite). The second bath has also been tastefully renovated with granite counter and marble accents. The 2 car garage is air conditioned with plentiful storage. You will have peace of mind in this 24/7 manned guard gated community. The Oaks Club a Platinum Club of America is Sarasotas most desired club and boasts its recently opened $9M casual and outdoor dining area to compliment its two fine dining restaurants. There are two 18 hole championship golf courses, 12 HarTru tennis courts, 4 pickleball courts, croquet and many social activities. Membership is required.
All
Similar
Features
Appliances
- Bar Fridge
- Dishwasher
- Disposal
- Dryer
- Electric Water Heater
- Exhaust Fan
- Microwave
- Range
- Refrigerator
- Washer
- Wine Refrigerator
Association Amenities
- Clubhouse
- Fitness Center
- Gated
- Golf Course
- Maintenance
- Pickleball Court(s)
- Pool
- Security
- Tennis Court(s)
- Vehicle Restrictions
Home Owners Association Fee
- 1275.00
Home Owners Association Fee Includes
- Guard - 24 Hour
- Pool
- Escrow Reserves Fund
- Insurance
- Maintenance Grounds
- Management
- Private Road
- Security
Association Name
- Civix Property Mgmt
Builder Name
- LEE WETHERINGTON
Carport Spaces
- 0.00
Close Date
- 0000-00-00
Cooling
- Central Air
Country
- US
Covered Spaces
- 0.00
Exterior Features
- Lighting
- Rain Gutters
- Sliding Doors
- Sprinkler Metered
Flooring
- Carpet
- Tile
Garage Spaces
- 2.00
Heating
- Central
- Electric
High School
- Riverview High
Insurance Expense
- 0.00
Interior Features
- Built-in Features
- Ceiling Fans(s)
- Central Vaccum
- Coffered Ceiling(s)
- Crown Molding
- Dry Bar
- Eat-in Kitchen
- Open Floorplan
- Solid Wood Cabinets
- Split Bedroom
- Stone Counters
- Thermostat
- Tray Ceiling(s)
- Vaulted Ceiling(s)
- Walk-In Closet(s)
- Window Treatments
Legal Description
- LOT 36 LESS PART DESC AS BEG WLY COR OF LOT 36
- TH S-43-21-30-E 45.3 FT TH N-28-10-06-W 48.87 FT TH SWLY ALG CURVE TO RIGHT 12.98 FT TO POB
- BISHOPSCOURT AT THE OAKS PRESERVE
Levels
- One
Living Area
- 2216.00
Lot Features
- Conservation Area
- Greenbelt
- In County
- Landscaped
- Near Golf Course
- Private
- Paved
Middle School
- Brookside Middle
Area Major
- 34229 - Osprey
Net Operating Income
- 0.00
Occupant Type
- Owner
Open Parking Spaces
- 0.00
Other Expense
- 0.00
Other Structures
- Outdoor Kitchen
Parcel Number
- 0142030014
Pets Allowed
- Breed Restrictions
- Yes
Pool Features
- Gunite
- In Ground
- Lighting
- Screen Enclosure
- Tile
Property Type
- Residential
Roof
- Built-Up
- Tile
School Elementary
- Gulf Gate Elementary
Sewer
- Public Sewer
Tax Year
- 2023
Township
- 38S
Utilities
- BB/HS Internet Available
- Cable Connected
- Electricity Connected
- Public
- Sewer Connected
- Sprinkler Meter
- Water Connected
View
- Park/Greenbelt
- Trees/Woods
Views
- 35
Virtual Tour Url
- https://pix360.com/tour/38219/
Water Source
- Public
Year Built
- 2002
Zoning Code
- RSF1
Listing Data ©2025 Greater Fort Lauderdale REALTORS®
Listings provided courtesy of The Hernando County Association of Realtors MLS.
Listing Data ©2025 REALTOR® Association of Citrus County
Listing Data ©2025 Royal Palm Coast Realtor® Association
The information provided by this website is for the personal, non-commercial use of consumers and may not be used for any purpose other than to identify prospective properties consumers may be interested in purchasing.Display of MLS data is usually deemed reliable but is NOT guaranteed accurate.
Datafeed Last updated on June 15, 2025 @ 12:00 am
©2006-2025 brokerIDXsites.com - https://brokerIDXsites.com
