Share this property:
Contact Tyler Fergerson
Schedule A Showing
Request more information
- Home
- Property Search
- Search results
- 7091 Saddle Creek Lane, SARASOTA, FL 34241
Property Photos
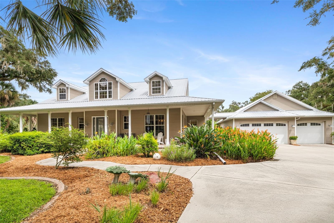

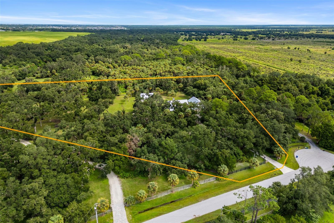
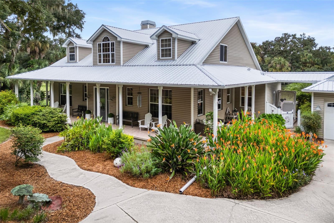
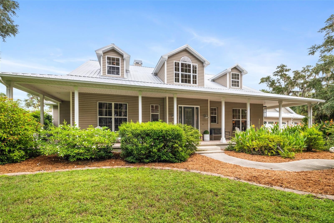
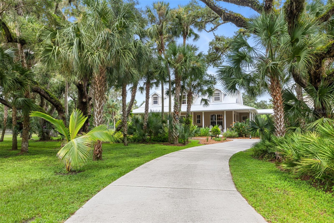
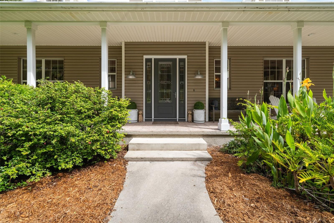
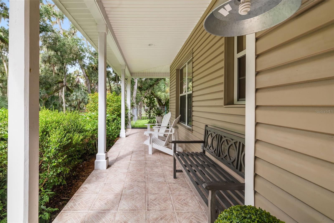
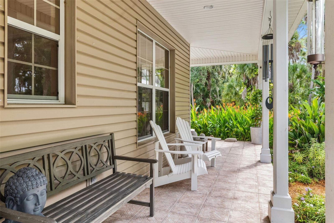
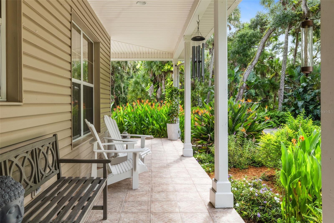
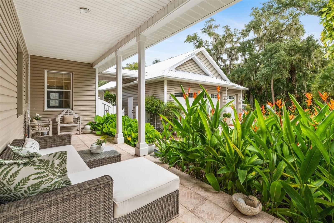
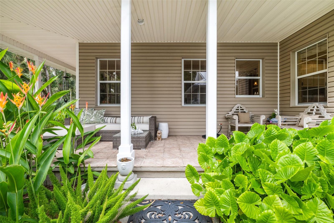
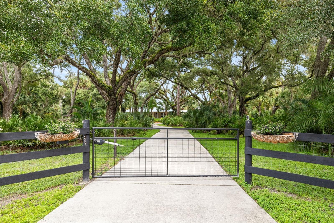
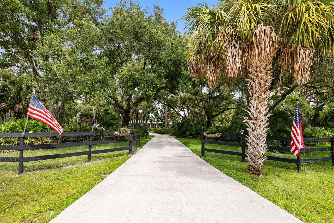
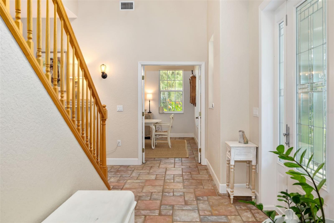
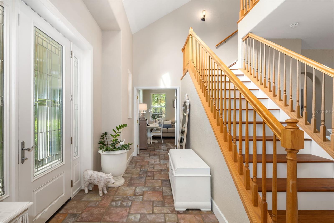
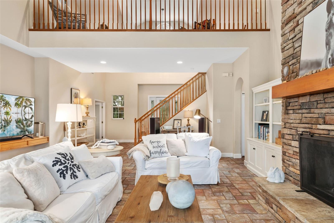
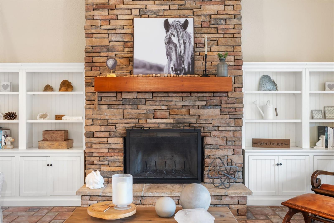
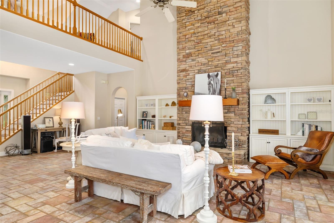
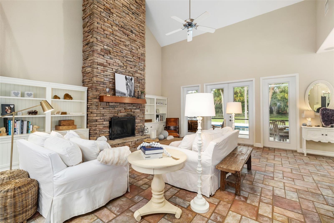
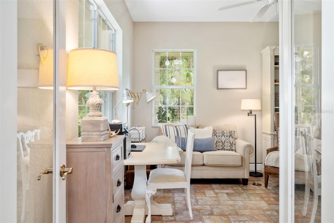
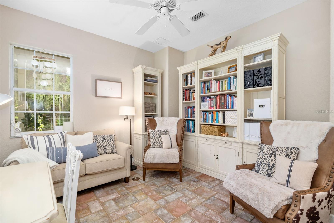
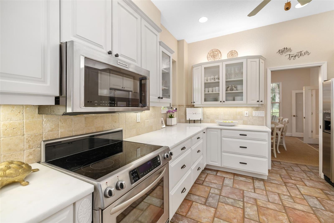
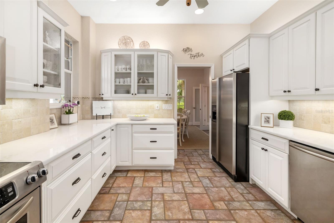
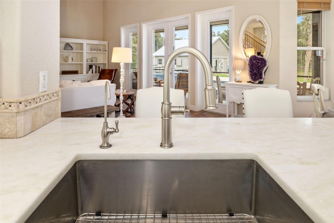
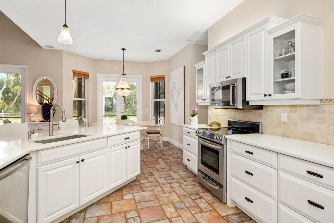
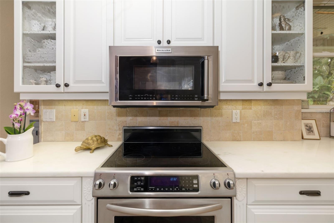
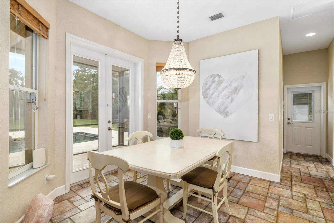
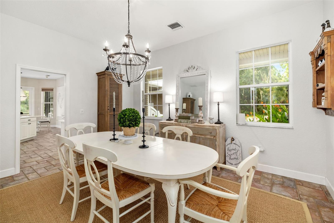
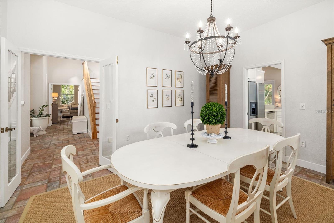
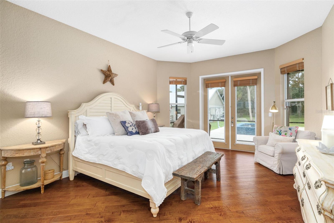
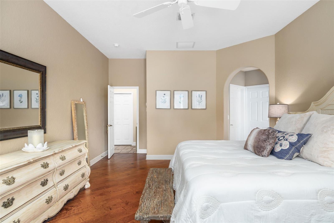
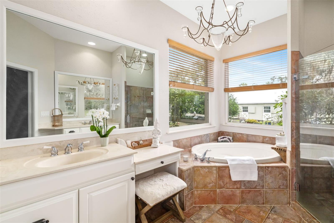
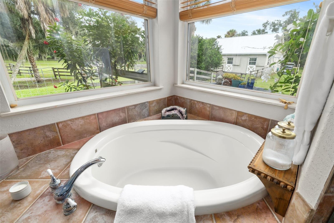
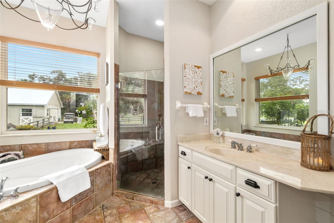
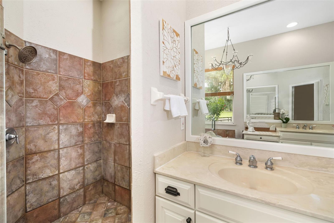
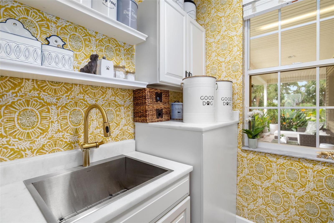
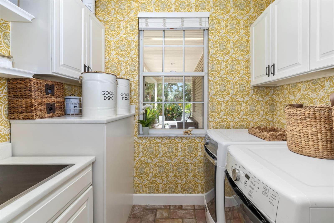
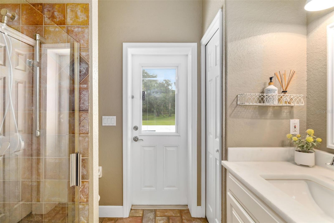
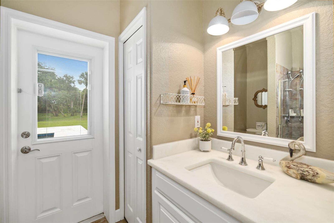
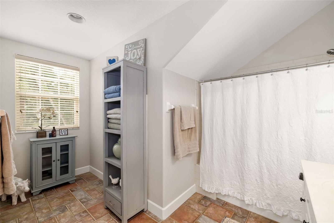
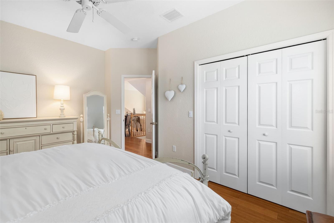
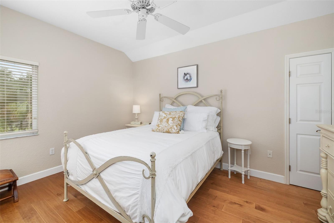
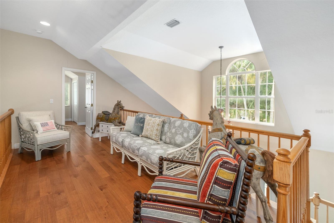
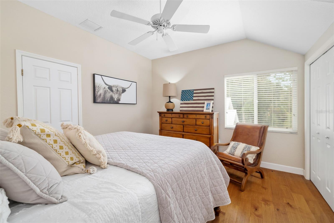
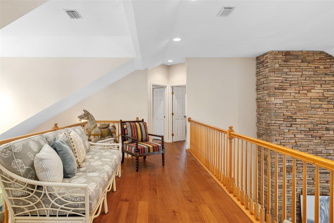
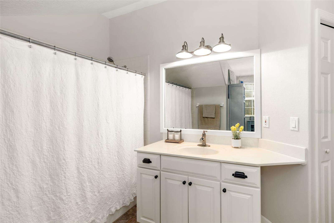
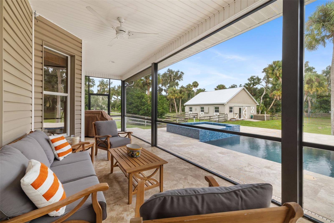
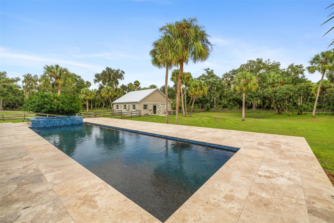
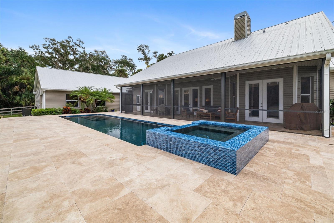
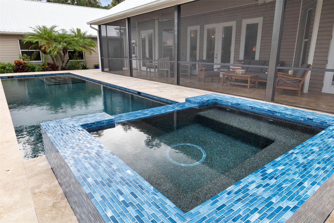
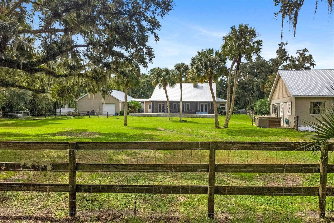
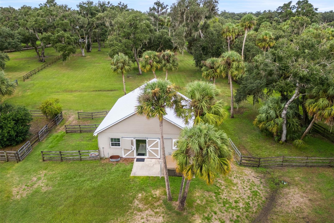
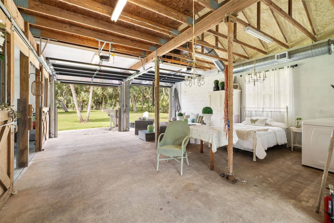
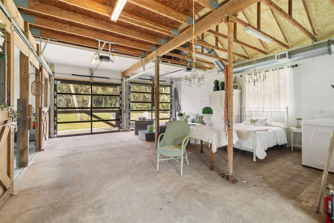
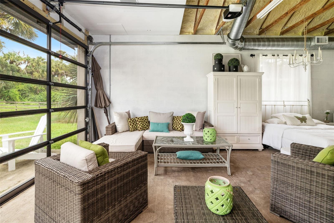
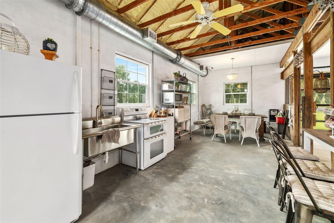
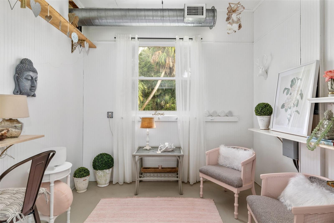
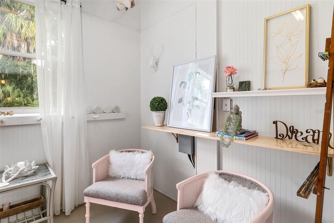
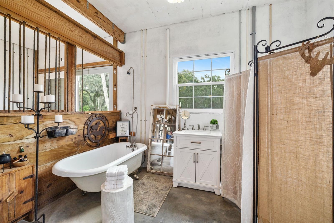
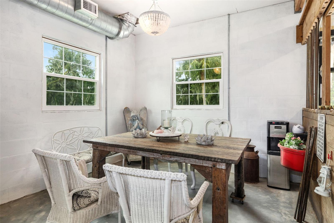
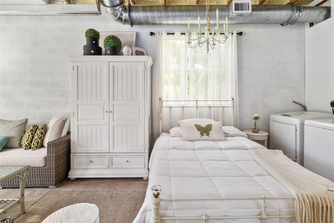
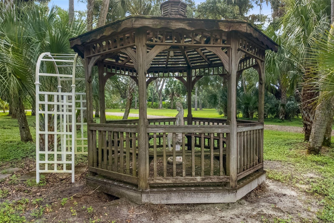
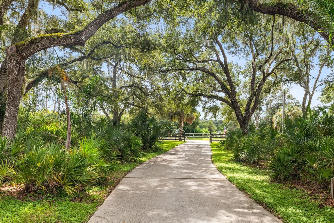
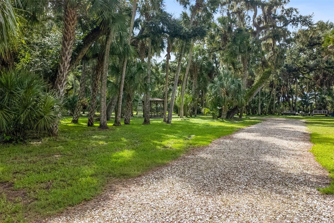
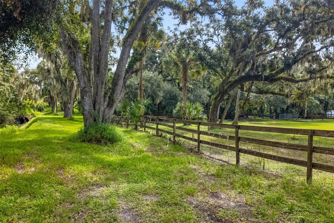
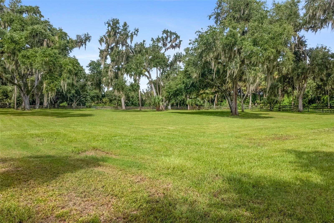
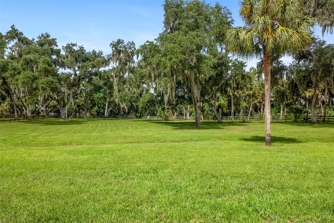
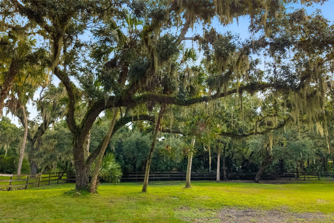
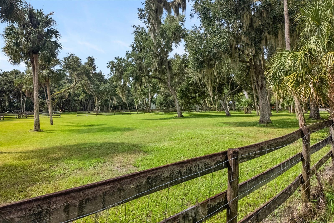
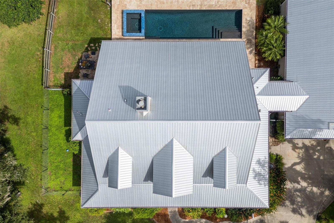
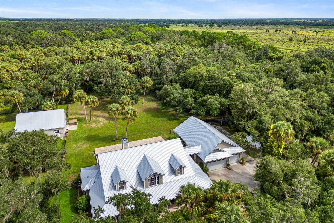
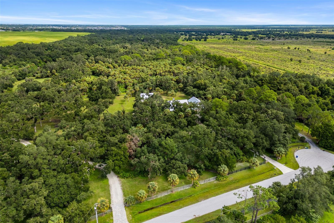
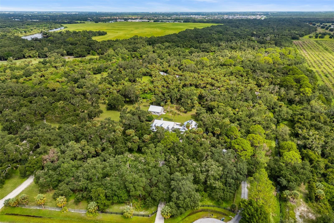
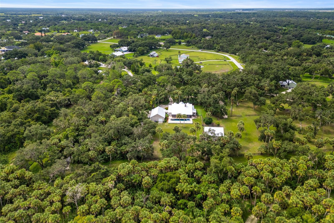
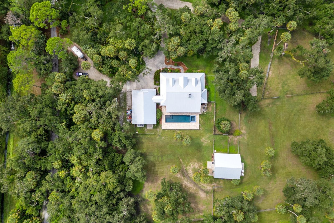
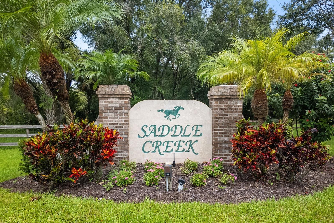
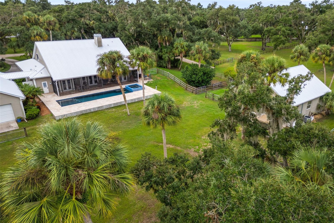
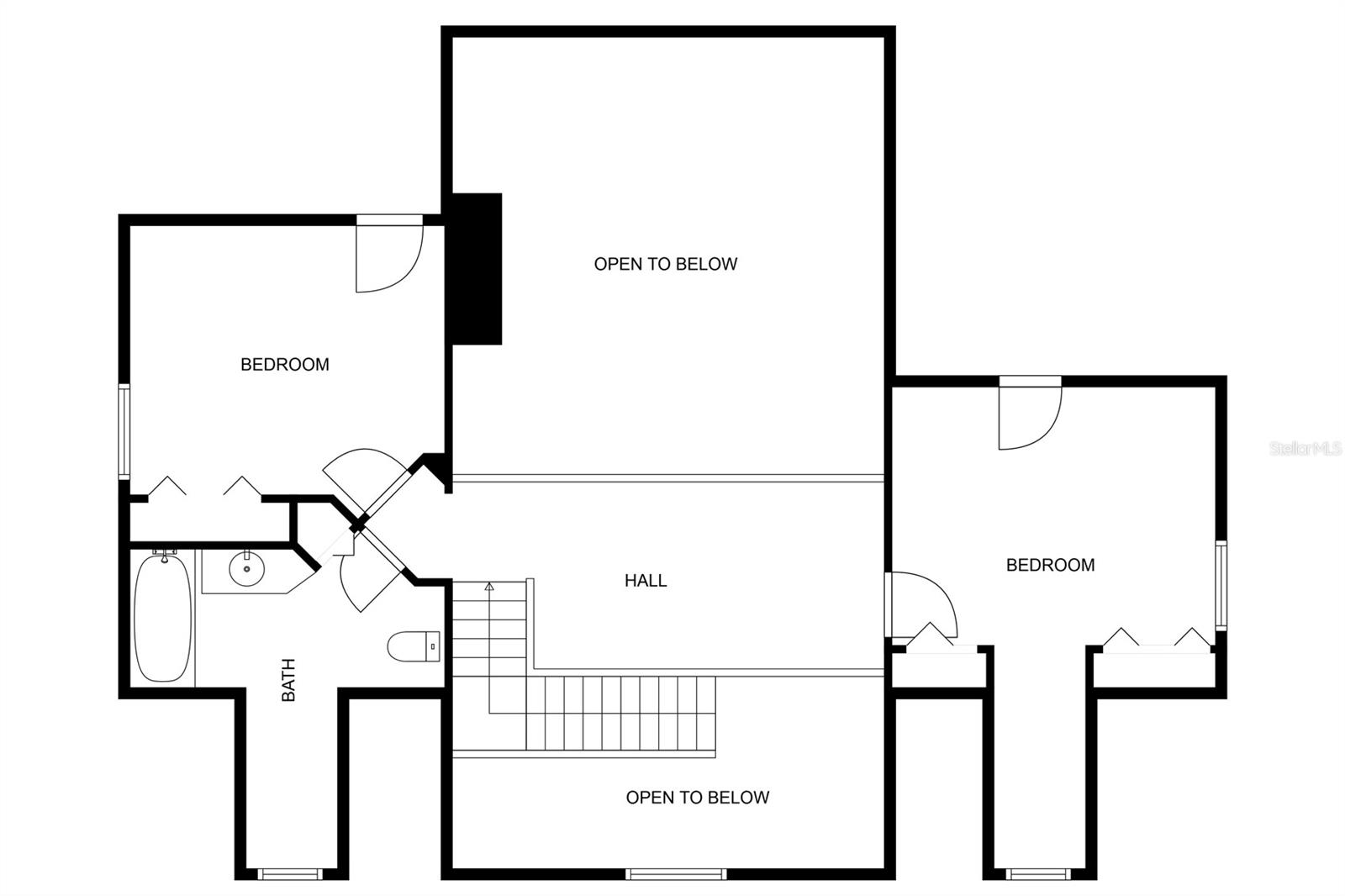
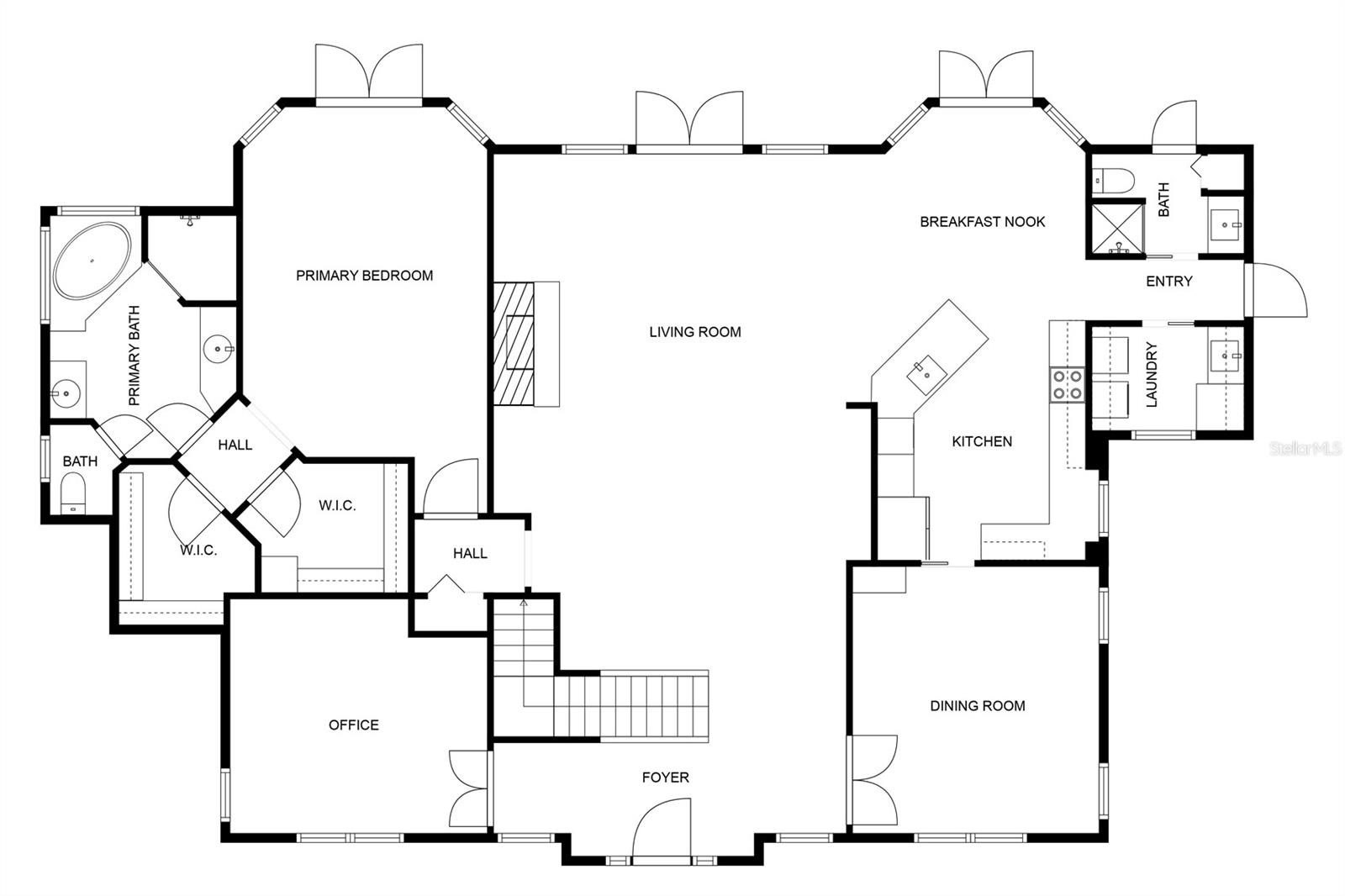
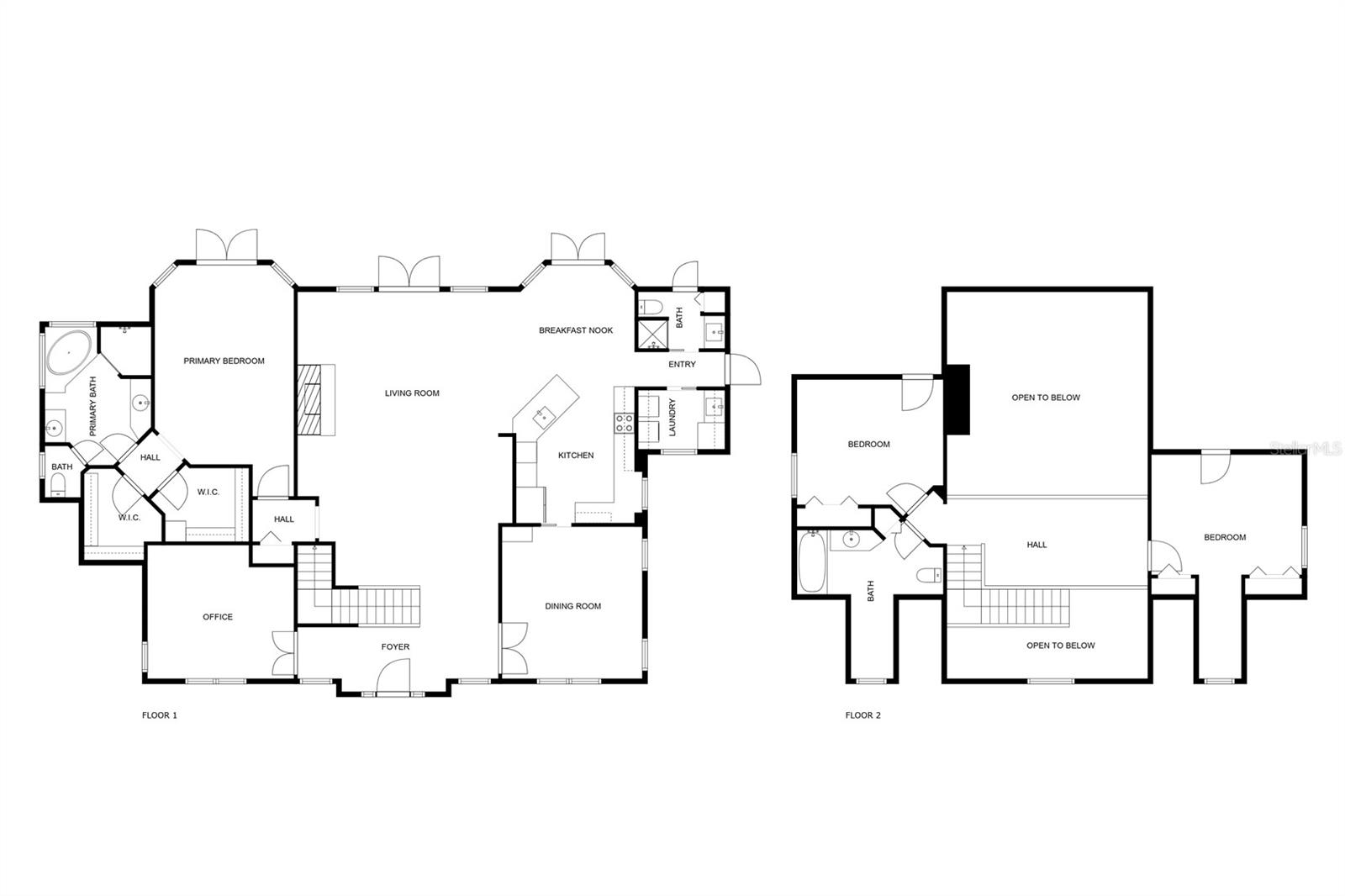
- MLS#: A4623613 ( Residential )
- Street Address: 7091 Saddle Creek Lane
- Viewed: 210
- Price: $2,145,000
- Price sqft: $366
- Waterfront: No
- Year Built: 1999
- Bldg sqft: 5864
- Bedrooms: 3
- Total Baths: 3
- Full Baths: 3
- Garage / Parking Spaces: 5
- Days On Market: 170
- Additional Information
- Geolocation: 27.2844 / -82.385
- County: SARASOTA
- City: SARASOTA
- Zipcode: 34241
- Subdivision: Saddle Creek
- Elementary School: Lakeview Elementary
- Middle School: Sarasota Middle
- High School: Riverview High
- Provided by: COMPASS FLORIDA LLC
- Contact: Brian Wood
- 305-851-2820

- DMCA Notice
-
DescriptionWelcome to 7091 Saddle Creek Lane a breathtaking 7 acre estate tucked away in the stately, gated equestrian community of Saddle Creek in Sarasota, FL. This private, park like retreat blends rustic elegance with refined modern updates, offering a true sanctuary for nature lovers, equestrian enthusiasts, and those seeking peaceful luxury. From the moment you enter the private gate and follow the oak canopied driveway, youre immersed in a natural hammock of live oaks, native cabbage palms, saw palmettos, bromeliads, orchids, and ferns creating a setting that feels like a serene cross between Selby Gardens and Myakka State Park. Its the perfect environment to coexist with nature, offering open grazing pastures with lush grass for livestock, or simply a front row seat to Floridas native wildlife, including deer, wild turkey, red tailed hawks, barred owls, herons, hummingbirds, butterflies, and honey bees. This thoughtfully designed 3 bedroom, 3 bathroom home spans 3,041 sq. ft. of warm, inviting living space. Inside, enjoy vaulted ceilings, a stacked stone fireplace, new quartzite countertops in the kitchen, guest bath, and laundry room, and newer hardwood floors in the guest bedrooms, loft, and master suite. Step outside to your own private resort: A custom 40 foot saltwater lap pool in PebbleTec Midnight Blue An oversized raised spa with tranquil spillover, finished in custom glass tile 24x24 natural stone travertine pavers surrounding the pool deck A brand new, clear view screen enclosure for unobstructed outdoor enjoyment OmniLogic and ColorLogic automation, along with pool heater and chiller for year round comfort Beyond the main residence, a climate controlled multi use structure offers a full kitchen, bathroom, and hurricane rated modern glass garage doors, perfect as a guest house, barn, art studio, or collectors garage. All structures feature durable metal roofs, and several newer AC units ensure year round efficiency. The expansive 5 car garage includes RV and EV hookups, air conditioned workspace, and additional outdoor parking. The estate also features a whole home backup generator, ensuring you're always prepared. Surrounded by total privacy on three sides, and located on a quiet cul de sac, the property directly backs up to 30 miles of private horse trails. With four gated pastures, theres room for your horsesor build a chicken coop, start a vegetable or herb garden, or even add another structure to suit your vision. Located within an A rated school district, this estate is more than a home its a lifestyle. Experience the perfect blend of luxury, tranquility, and nature, all just minutes from Sarasotas vibrant city life.
All
Similar
Features
Appliances
- Convection Oven
- Cooktop
- Dishwasher
- Disposal
- Dryer
- Microwave
- Refrigerator
- Washer
Home Owners Association Fee
- 801.00
Home Owners Association Fee Includes
- Private Road
Association Name
- Lauren Wilson
Association Phone
- Bruce Hiller
Carport Spaces
- 0.00
Close Date
- 0000-00-00
Cooling
- Central Air
Country
- US
Covered Spaces
- 0.00
Exterior Features
- Irrigation System
- Private Mailbox
- Sidewalk
- Storage
Fencing
- Wood
Flooring
- Ceramic Tile
- Tile
- Wood
Garage Spaces
- 5.00
Heating
- Central
- Propane
High School
- Riverview High
Insurance Expense
- 0.00
Interior Features
- Ceiling Fans(s)
- Eat-in Kitchen
- High Ceilings
- Primary Bedroom Main Floor
- Solid Surface Counters
- Thermostat
- Walk-In Closet(s)
- Window Treatments
Legal Description
- LOT 75 CONTAINING 7.63 AC M/L SADDLE CREEK UNIT 3
Levels
- Two
Living Area
- 3041.00
Lot Features
- Flood Insurance Required
- FloodZone
- In County
- Irregular Lot
- Landscaped
- Oversized Lot
- Private
- Zoned for Horses
Middle School
- Sarasota Middle
Area Major
- 34241 - Sarasota
Net Operating Income
- 0.00
Occupant Type
- Owner
Open Parking Spaces
- 0.00
Other Expense
- 0.00
Other Structures
- Barn(s)
- Guest House
- Other
- Storage
- Workshop
Parcel Number
- 0256010750
Parking Features
- Electric Vehicle Charging Station(s)
- Garage Faces Side
- Ground Level
- Guest
- Oversized
- Parking Pad
- RV Parking
- Workshop in Garage
Pets Allowed
- Cats OK
- Dogs OK
- Yes
Pool Features
- Fiber Optic Lighting
- Gunite
- In Ground
Property Condition
- Completed
Property Type
- Residential
Roof
- Metal
School Elementary
- Lakeview Elementary
Sewer
- Septic Tank
Style
- Coastal
- Craftsman
- Traditional
Tax Year
- 2023
Township
- 37
Utilities
- Cable Connected
- Electricity Connected
- Propane
- Sprinkler Well
View
- Trees/Woods
Views
- 210
Virtual Tour Url
- https://tours.axis360media.com/tours/47M-2sFFV
Water Source
- Well
Year Built
- 1999
Zoning Code
- OUE
Listing Data ©2025 Greater Fort Lauderdale REALTORS®
Listings provided courtesy of The Hernando County Association of Realtors MLS.
Listing Data ©2025 REALTOR® Association of Citrus County
Listing Data ©2025 Royal Palm Coast Realtor® Association
The information provided by this website is for the personal, non-commercial use of consumers and may not be used for any purpose other than to identify prospective properties consumers may be interested in purchasing.Display of MLS data is usually deemed reliable but is NOT guaranteed accurate.
Datafeed Last updated on April 18, 2025 @ 12:00 am
©2006-2025 brokerIDXsites.com - https://brokerIDXsites.com
