Share this property:
Contact Tyler Fergerson
Schedule A Showing
Request more information
- Home
- Property Search
- Search results
- 111 Golden Gate Point 201, SARASOTA, FL 34236
Property Photos
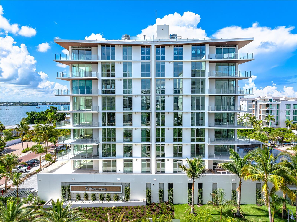

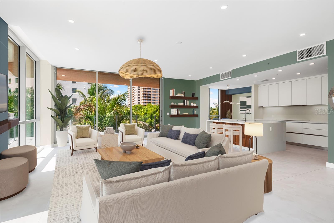
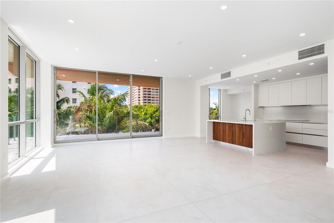
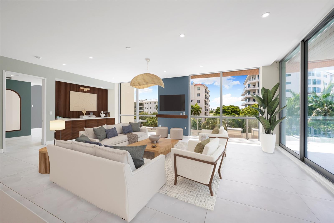
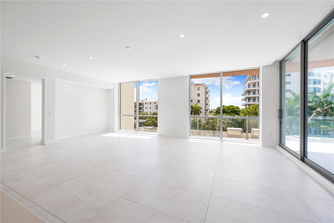
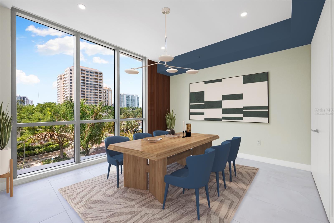
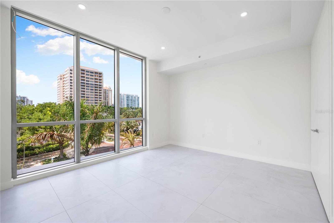
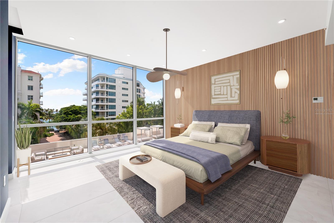
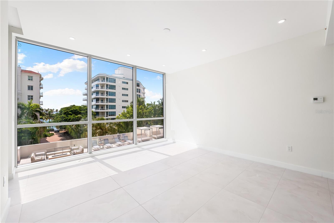
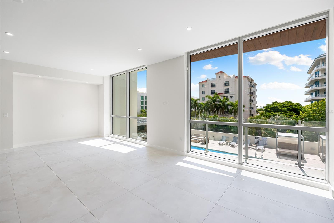
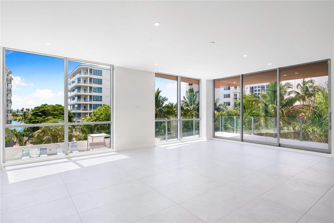
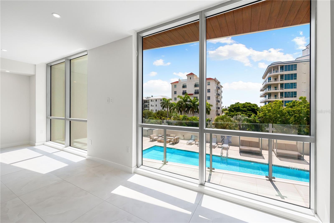
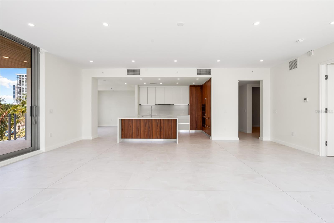
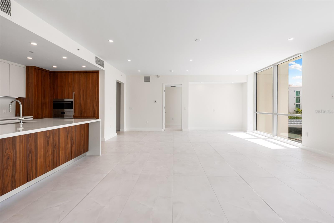
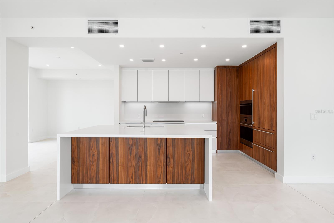
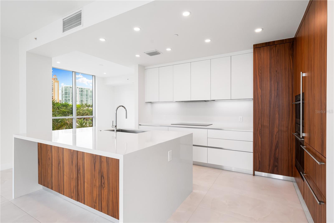
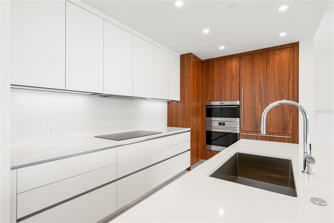
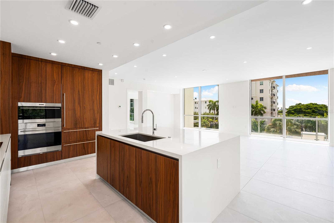
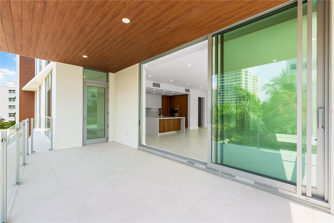
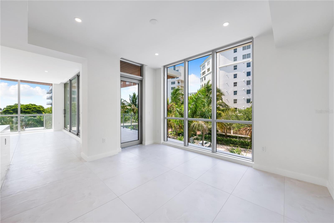
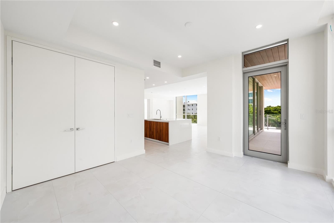
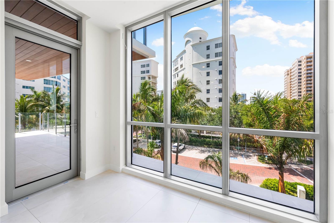
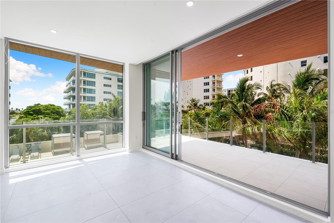
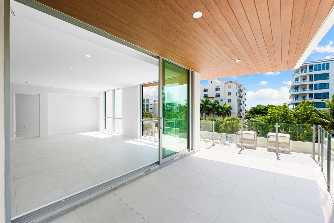
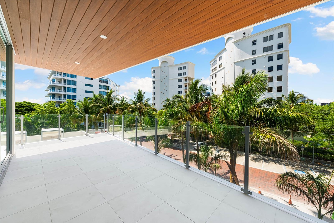
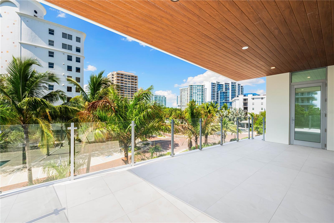
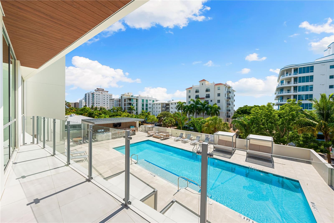
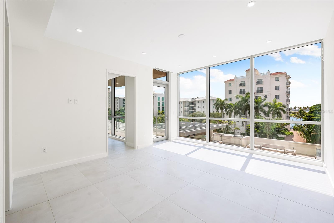
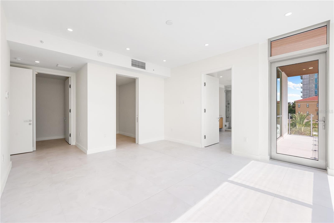
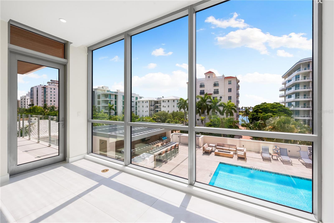
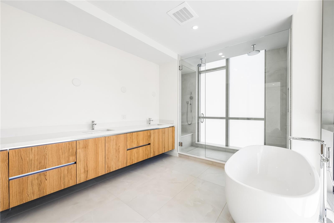
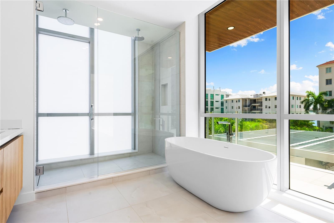
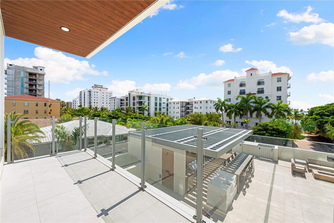
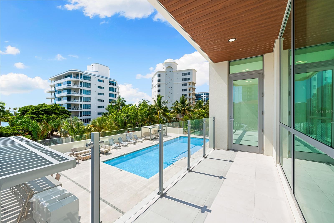
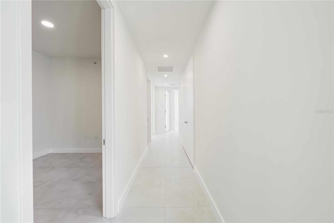
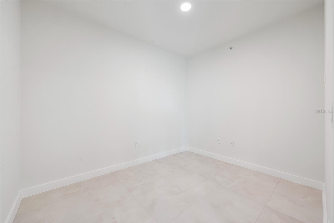
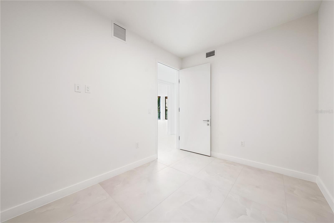
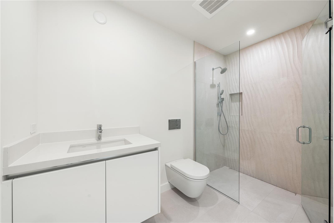
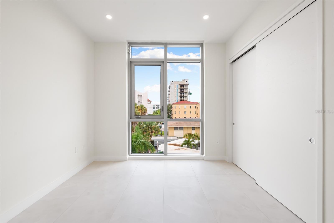
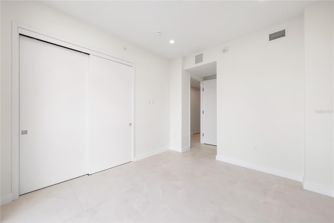
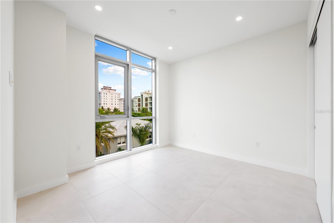
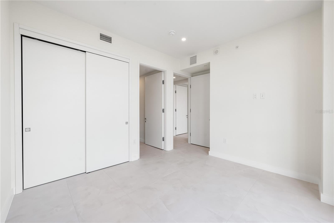
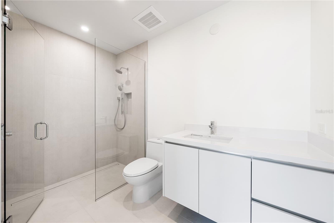
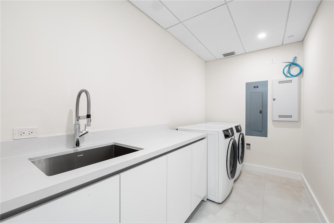
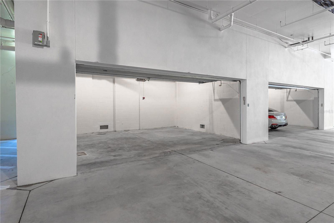
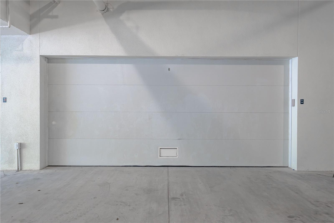
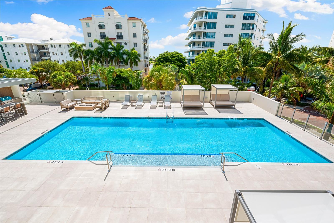
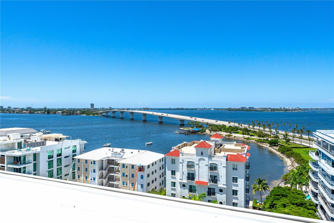
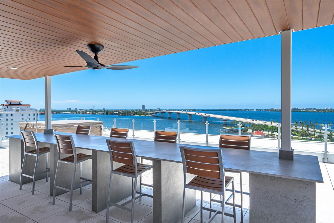
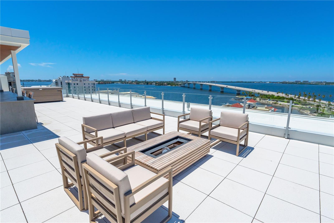
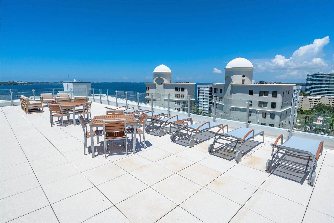
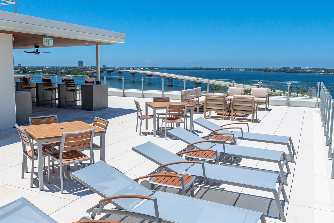
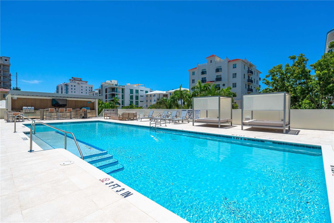
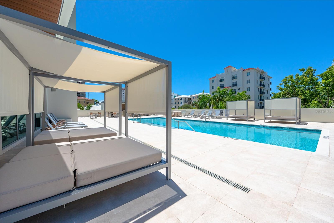
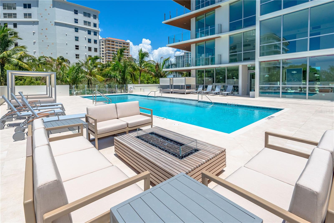
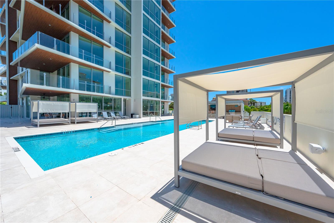
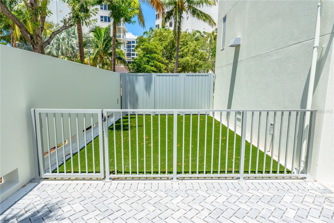
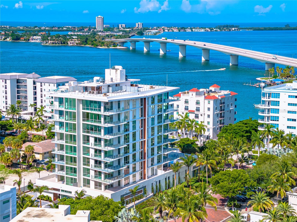
- MLS#: A4621924 ( Residential )
- Street Address: 111 Golden Gate Point 201
- Viewed: 123
- Price: $2,690,000
- Price sqft: $910
- Waterfront: No
- Year Built: 2024
- Bldg sqft: 2955
- Bedrooms: 3
- Total Baths: 3
- Full Baths: 3
- Garage / Parking Spaces: 2
- Days On Market: 271
- Additional Information
- Geolocation: 27.3348 / -82.5501
- County: SARASOTA
- City: SARASOTA
- Zipcode: 34236
- Subdivision: Evolution
- Building: Evolution
- Elementary School: Southside Elementary
- Provided by: COLDWELL BANKER REALTY
- Contact: Brandy Sheldon
- 941-366-8070

- DMCA Notice
-
DescriptionMove In Ready at The Evolution on Golden Gate Pointa boutique luxury community designed by Mark Sultana, DSDG. Welcome to Unit 201, where thoughtful design meets modern luxury in one of Sarasotas most exclusive communities. This spacious residence features 2,505 sq ft of beautifully designed living space with 3 bedrooms, 3 baths and a large family room. Expansive stacking sliding glass doors in the living room lead to one of two private balconies, while the primary bedroom offers its own secluded outdoor retreatboth with serene west facing views of tropical landscaping and the pool below. A deeded private 2 car garage provides added convenience and security. Situated on Golden Gate Point, The Evolution redefines boutique living with just 20 residences and resort style amenities. Relax on the shared rooftop terrace, complete with panoramic views of Sarasota Bay, a spa, and a cozy outdoor fireplace, or unwind at the poolside outdoor kitchen. Stay active in the yoga room, gym, or sauna, and enjoy the ease of a full time concierge service to assist with your daily needs. Beyond your home, Sarasotas vibrant downtown awaits. From world class arts and theater to renowned dining, boutique shopping, and breathtaking beaches, living here means embracing one of Floridas most culturally rich and exciting cities. Unit 201 is move in ready and waiting for you to enjoy the exceptional lifestyle Sarasota offers. Schedule your private showing!
All
Similar
Features
Appliances
- Built-In Oven
- Convection Oven
- Cooktop
- Dishwasher
- Disposal
- Dryer
- Electric Water Heater
- Exhaust Fan
- Microwave
- Refrigerator
- Washer
Home Owners Association Fee
- 0.00
Home Owners Association Fee Includes
- Cable TV
- Common Area Taxes
- Pool
- Escrow Reserves Fund
- Fidelity Bond
- Insurance
- Maintenance Structure
- Maintenance Grounds
- Maintenance
- Management
- Pest Control
- Security
- Sewer
- Trash
Association Name
- Access Difference/MICHAEL LASTER
Association Phone
- 407-721-6116
Carport Spaces
- 0.00
Close Date
- 0000-00-00
Cooling
- Central Air
- Zoned
Country
- US
Covered Spaces
- 0.00
Exterior Features
- Balcony
- Dog Run
- Gray Water System
- Lighting
- Outdoor Grill
- Outdoor Shower
- Sauna
- Sidewalk
- Sliding Doors
Flooring
- Tile
Garage Spaces
- 2.00
Heating
- Central
- Electric
- Zoned
Insurance Expense
- 0.00
Interior Features
- High Ceilings
- Open Floorplan
- Primary Bedroom Main Floor
- Solid Surface Counters
- Stone Counters
- Thermostat
- Walk-In Closet(s)
Legal Description
- LOTS 1
- 2
- 31 & 32
- BLK B
- GOLDEN GATE POINT
Levels
- One
Living Area
- 2505.00
Lot Features
- City Limits
- Near Golf Course
- Near Marina
- Sidewalk
- Street Brick
Area Major
- 34236 - Sarasota
Net Operating Income
- 0.00
New Construction Yes / No
- Yes
Occupant Type
- Vacant
Open Parking Spaces
- 0.00
Other Expense
- 0.00
Parcel Number
- EVOLUTION201GGP
Parking Features
- Deeded
- Electric Vehicle Charging Station(s)
- Garage Door Opener
- Ground Level
- Off Street
- Oversized
- Basement
Pets Allowed
- Breed Restrictions
- Number Limit
- Yes
Pool Features
- Gunite
- Heated
- In Ground
- Salt Water
Property Condition
- Completed
Property Type
- Residential
Roof
- Membrane
School Elementary
- Southside Elementary
Sewer
- Public Sewer
Style
- Coastal
- Contemporary
Tax Year
- 2024
Unit Number
- 201
Utilities
- BB/HS Internet Available
- Cable Connected
- Electricity Connected
- Public
- Sewer Connected
- Water Connected
View
- City
- Pool
Views
- 123
Virtual Tour Url
- https://www.zillow.com/view-imx/c5e74fe9-5d7c-46c1-bdac-dfaf2d9366c8?setAttribution=mls&wl=true&initialViewType=pano&utm_source=dashboard
Water Source
- Public
Year Built
- 2024
Listing Data ©2025 Greater Fort Lauderdale REALTORS®
Listings provided courtesy of The Hernando County Association of Realtors MLS.
Listing Data ©2025 REALTOR® Association of Citrus County
Listing Data ©2025 Royal Palm Coast Realtor® Association
The information provided by this website is for the personal, non-commercial use of consumers and may not be used for any purpose other than to identify prospective properties consumers may be interested in purchasing.Display of MLS data is usually deemed reliable but is NOT guaranteed accurate.
Datafeed Last updated on June 15, 2025 @ 12:00 am
©2006-2025 brokerIDXsites.com - https://brokerIDXsites.com
