Share this property:
Contact Tyler Fergerson
Schedule A Showing
Request more information
- Home
- Property Search
- Search results
- 9292 Tequila Sunrise Dr, SARASOTA, FL 34241
Property Photos
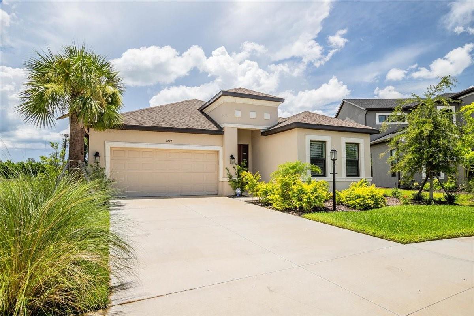





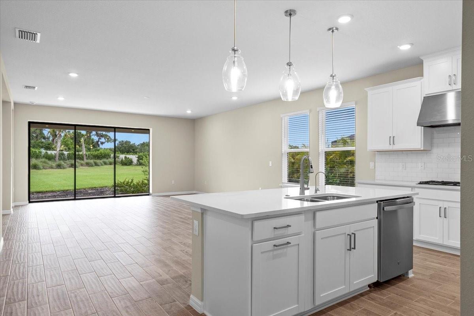
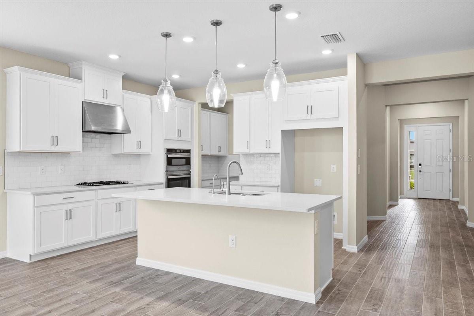
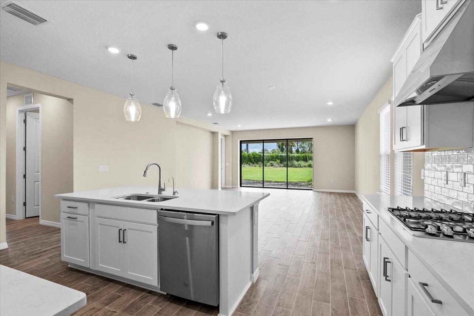
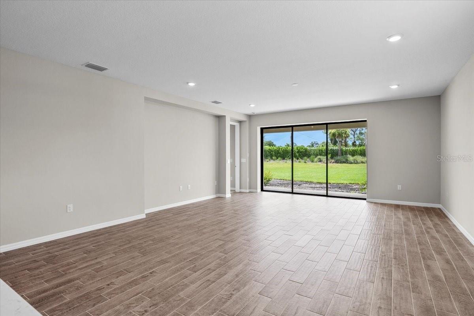
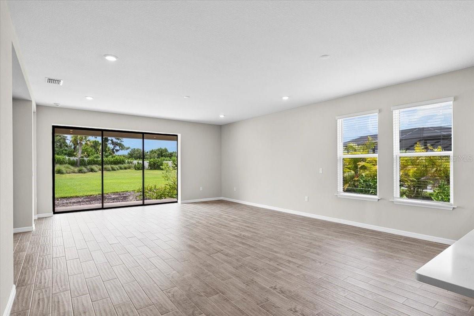
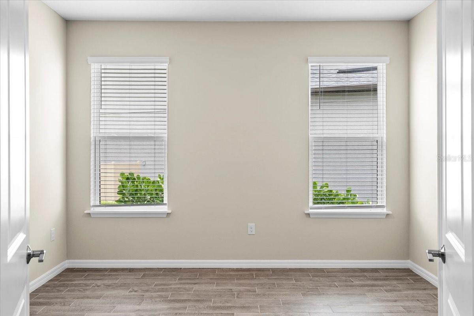
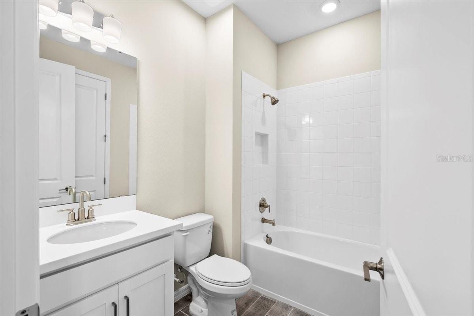

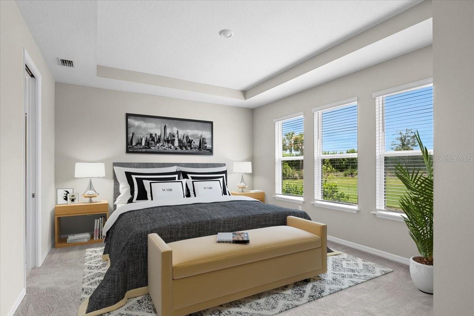
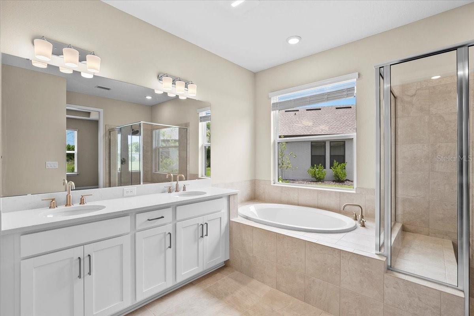
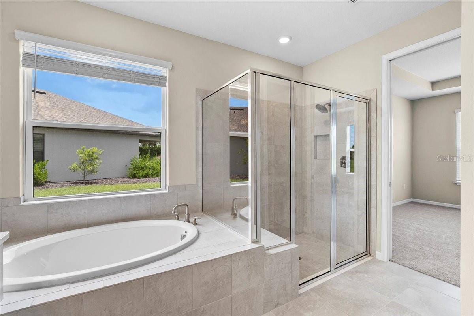



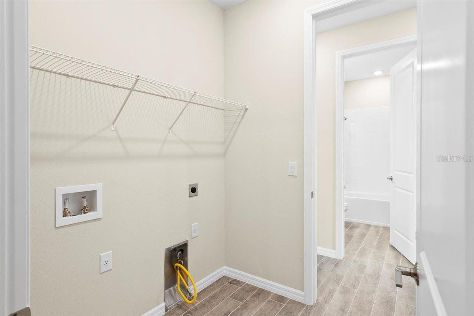
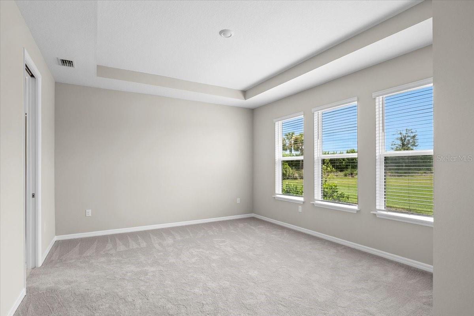
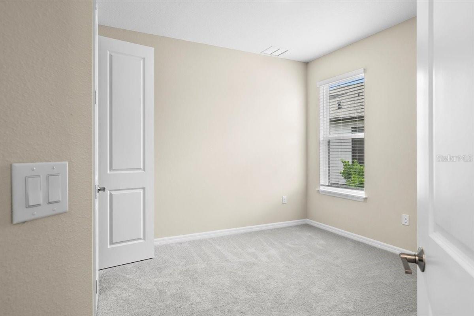



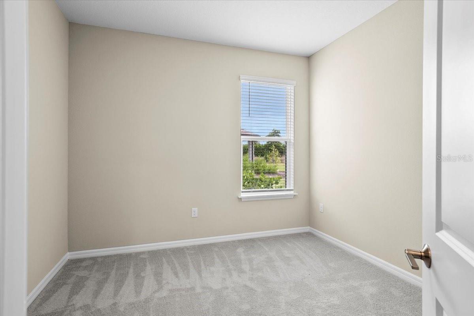
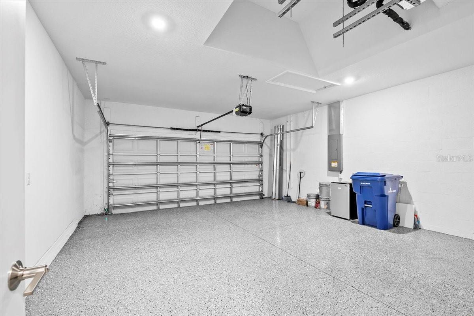
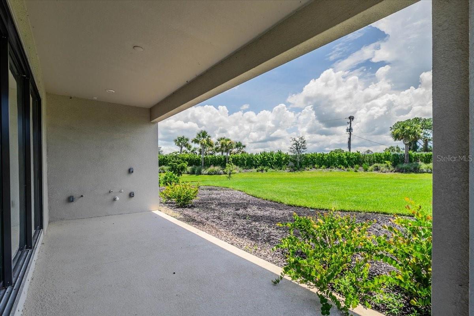
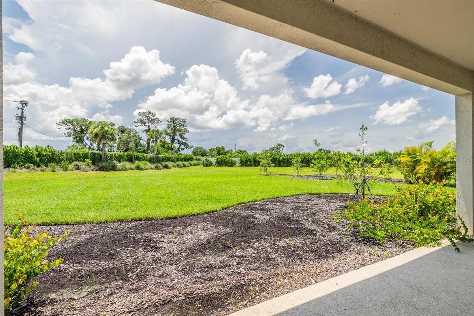
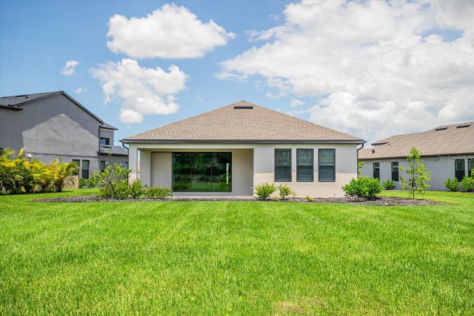
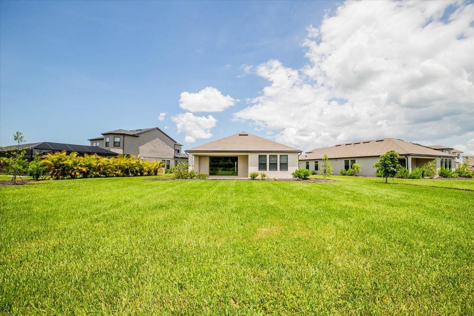


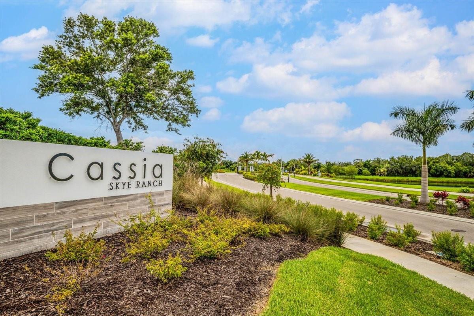
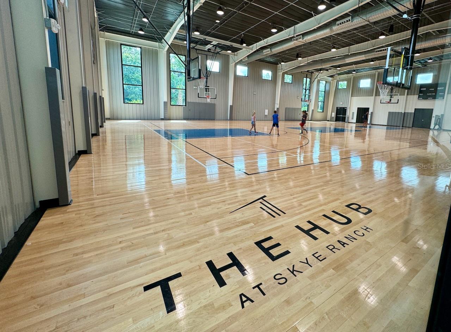
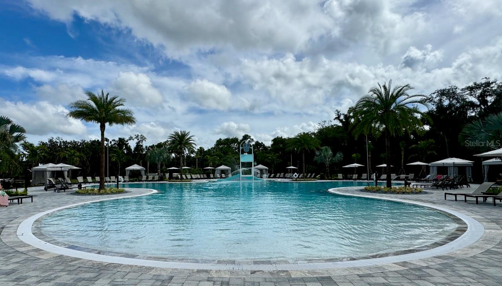

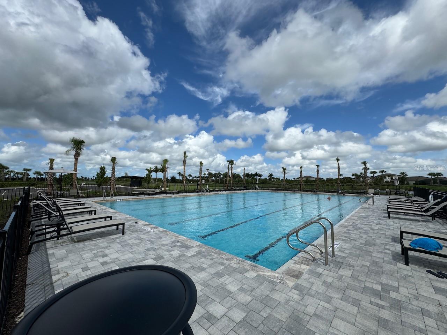


- MLS#: A4618032 ( Residential )
- Street Address: 9292 Tequila Sunrise Dr
- Viewed: 128
- Price: $777,000
- Price sqft: $274
- Waterfront: No
- Year Built: 2023
- Bldg sqft: 2839
- Bedrooms: 4
- Total Baths: 3
- Full Baths: 3
- Garage / Parking Spaces: 2
- Days On Market: 268
- Additional Information
- Geolocation: 27.2474 / -82.3933
- County: SARASOTA
- City: SARASOTA
- Zipcode: 34241
- Subdivision: Skye Ranch Master Assoc
- Elementary School: Ashton Elementary
- Middle School: Sarasota Middle
- High School: Riverview High
- Provided by: KIMBERLITE WEST REALTY LLC
- Contact: Ivan Bovkun
- 941-525-8811

- DMCA Notice
-
DescriptionOne or more photo(s) has been virtually staged. Quick move in to Skye Ranch's Cassia! This newly constructed and fully settled (April 2023), ready for immediate occupancy Antigua model features a highly practical four bedroom, three bathroom single level floorplan in the Cassia part of Skye Ranch community, Sarasota. This brand new home features one of the largest lots in the community (located on a semi private street of a fully developed block), a spacious open layout, GE stainless steel kitchen appliances, top of the line Samsung washer and dryer, natural gas range, an oversized walk in kitchen pantry, a two car garage with finished epoxy flooring, spacious backyard with outdoor kitchen rough ins, and much much more. The house is available for a quick move in! The communitys amenities include the state of the art HUB recreational center with stunning full size gym, indoor basketball courts, an immense laguna pool, an olympic lap pool, a caf, a climbing wall, a cozy lounge, tennis and pickleball courts, full size soccer fields, kids playground, dog runs and much more! Skye Ranch is a gated community located east of I 75s exit 205, about 25 minutes to drive to the Siesta Key beach, and about 16 miles north to the UTC mall with all its countless restaurants, shopping, and top notch entertainment. Schedule a viewing today!
All
Similar
Features
Appliances
- Dishwasher
- Disposal
- Dryer
- Exhaust Fan
- Kitchen Reverse Osmosis System
- Microwave
- Range
- Range Hood
- Refrigerator
- Tankless Water Heater
- Washer
Association Amenities
- Basketball Court
- Fitness Center
- Maintenance
- Park
- Pickleball Court(s)
- Playground
- Pool
- Racquetball
- Recreation Facilities
- Security
- Spa/Hot Tub
- Tennis Court(s)
- Trail(s)
Home Owners Association Fee
- 624.00
Home Owners Association Fee Includes
- Guard - 24 Hour
- Pool
- Security
Association Name
- Brittany Bergeron
Association Phone
- 941.468.6891
Builder Model
- Antigua
Builder Name
- Taylor Morrison
Carport Spaces
- 0.00
Close Date
- 0000-00-00
Cooling
- Central Air
Country
- US
Covered Spaces
- 0.00
Exterior Features
- Hurricane Shutters
- Irrigation System
- Outdoor Grill
- Rain Gutters
- Sliding Doors
Fencing
- Vinyl
Flooring
- Carpet
- Ceramic Tile
Furnished
- Unfurnished
Garage Spaces
- 2.00
Heating
- Central
High School
- Riverview High
Insurance Expense
- 0.00
Interior Features
- High Ceilings
- Open Floorplan
- Pest Guard System
- Primary Bedroom Main Floor
- Solid Surface Counters
- Solid Wood Cabinets
- Thermostat
- Walk-In Closet(s)
Legal Description
- LOT 2189
- SKYE RANCH NEIGHBORHOOD TWO
- PB 56 PG 1-12
Levels
- One
Living Area
- 2399.00
Lot Features
- Cul-De-Sac
- Landscaped
- Oversized Lot
- Sidewalk
- Paved
- Private
Middle School
- Sarasota Middle
Area Major
- 34241 - Sarasota
Net Operating Income
- 0.00
New Construction Yes / No
- Yes
Occupant Type
- Vacant
Open Parking Spaces
- 0.00
Other Expense
- 0.00
Parcel Number
- 0294-03-2189
Parking Features
- Driveway
- Garage Door Opener
Pets Allowed
- Breed Restrictions
Property Condition
- Completed
Property Type
- Residential
Roof
- Shingle
School Elementary
- Ashton Elementary
Sewer
- Public Sewer
Style
- Mediterranean
Tax Year
- 2023
Township
- 37S
Utilities
- Cable Available
- Cable Connected
- Natural Gas Available
- Natural Gas Connected
- Sewer Available
- Sewer Connected
- Underground Utilities
- Water Connected
View
- Trees/Woods
Views
- 128
Water Source
- Public
Year Built
- 2023
Zoning Code
- VPD
Listing Data ©2025 Greater Fort Lauderdale REALTORS®
Listings provided courtesy of The Hernando County Association of Realtors MLS.
Listing Data ©2025 REALTOR® Association of Citrus County
Listing Data ©2025 Royal Palm Coast Realtor® Association
The information provided by this website is for the personal, non-commercial use of consumers and may not be used for any purpose other than to identify prospective properties consumers may be interested in purchasing.Display of MLS data is usually deemed reliable but is NOT guaranteed accurate.
Datafeed Last updated on April 20, 2025 @ 12:00 am
©2006-2025 brokerIDXsites.com - https://brokerIDXsites.com
