Share this property:
Contact Tyler Fergerson
Schedule A Showing
Request more information
- Home
- Property Search
- Search results
- 4005 Belladonna Avenue, NORTH PORT, FL 34286
Property Photos
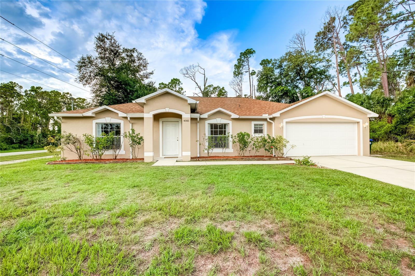

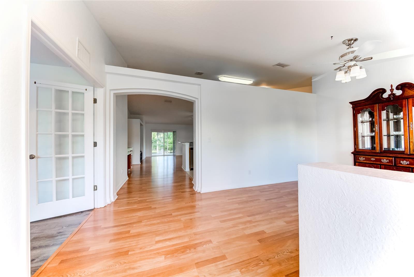
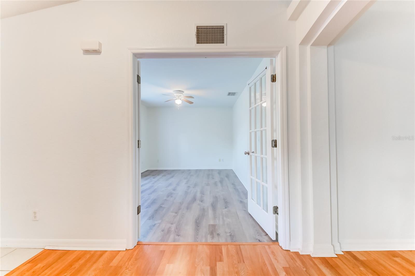
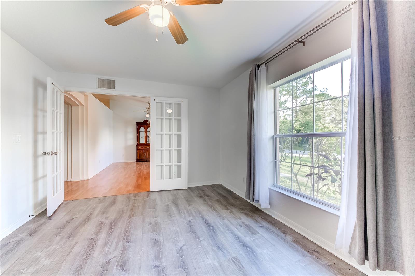
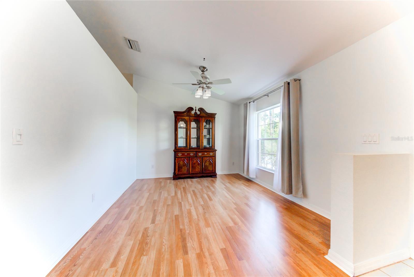
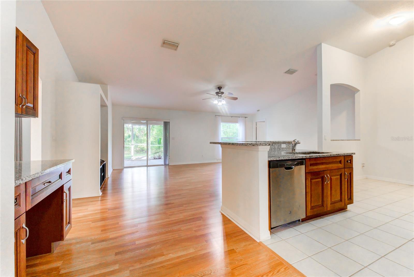
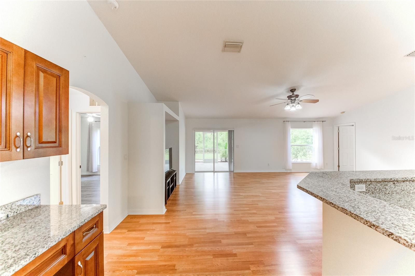
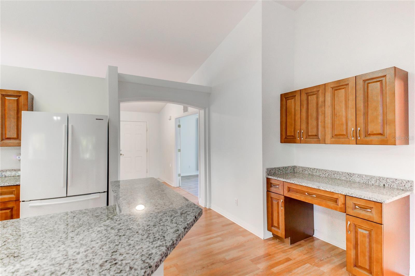
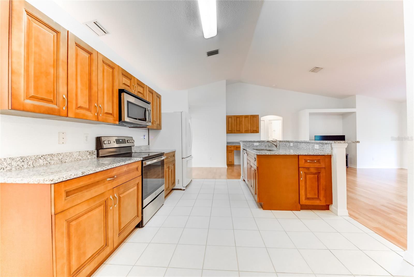
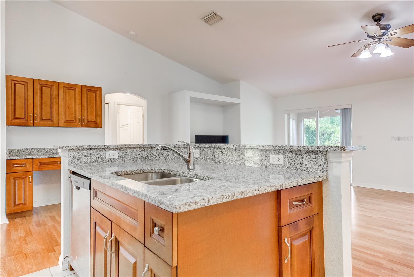
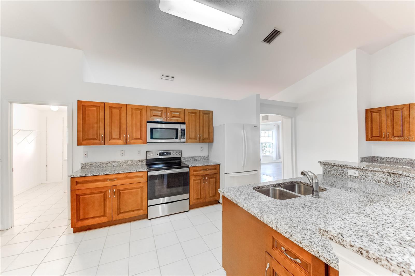
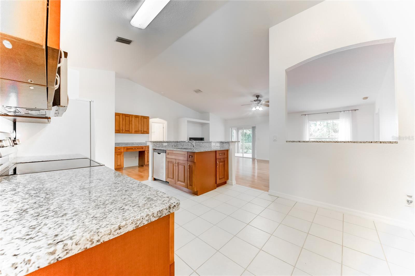
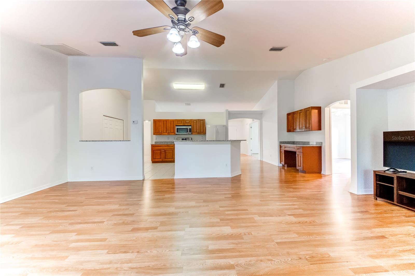
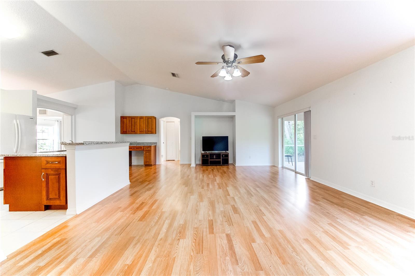
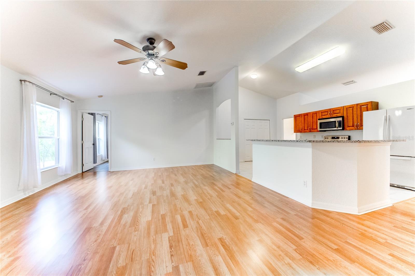
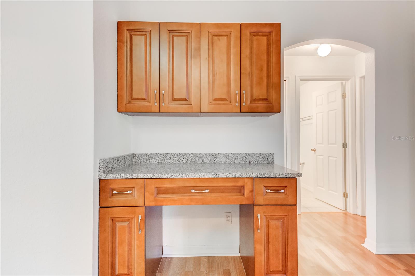
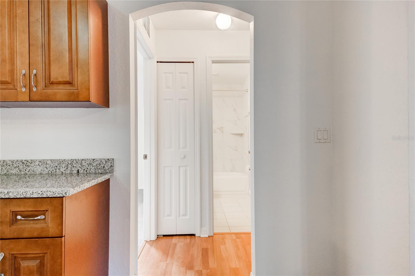
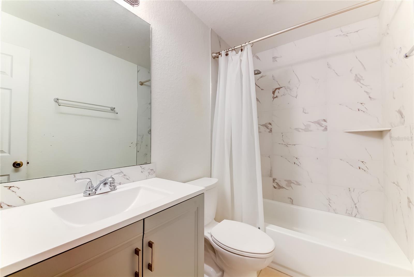
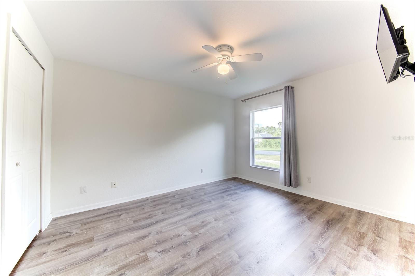


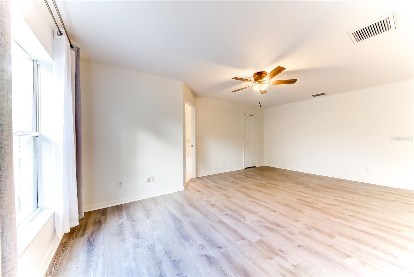
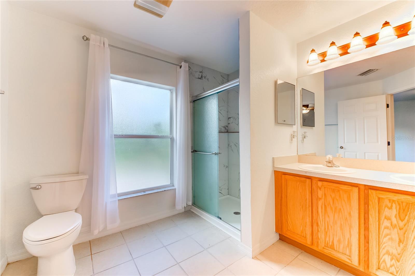

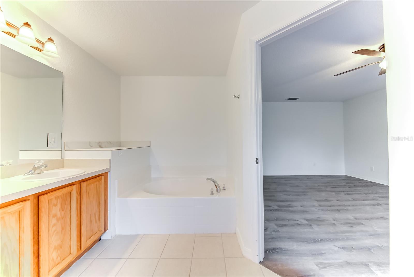
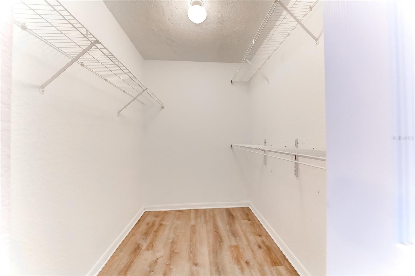
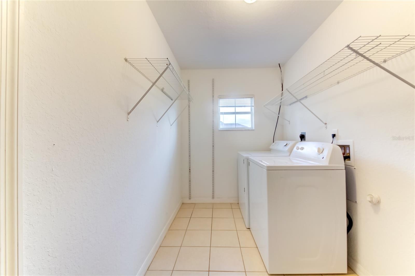
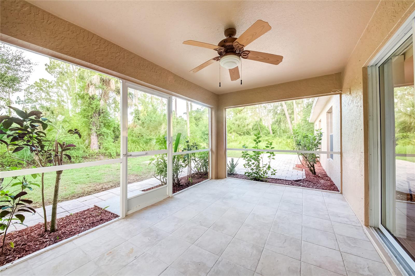
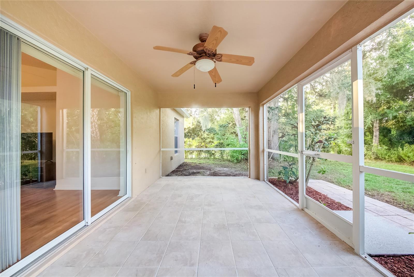
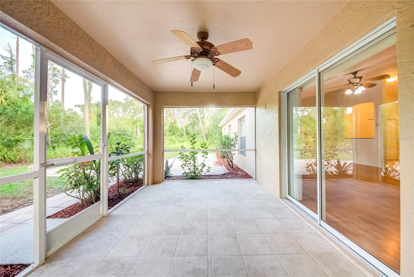
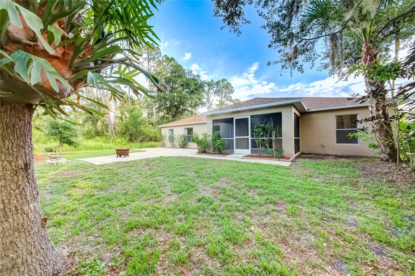
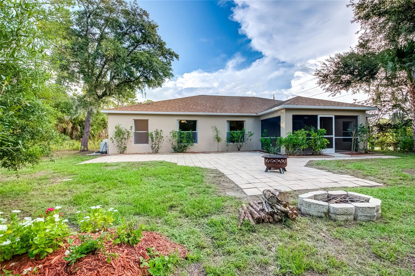
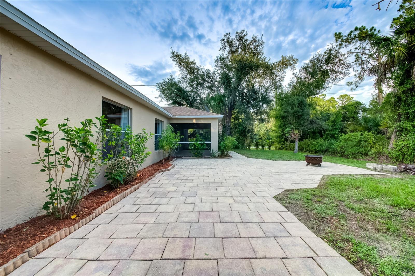
- MLS#: A4615375 ( Residential )
- Street Address: 4005 Belladonna Avenue
- Viewed: 8
- Price: $350,000
- Price sqft: $133
- Waterfront: No
- Year Built: 2004
- Bldg sqft: 2632
- Bedrooms: 3
- Total Baths: 2
- Full Baths: 2
- Garage / Parking Spaces: 2
- Days On Market: 297
- Additional Information
- Geolocation: 27.0931 / -82.1943
- County: SARASOTA
- City: NORTH PORT
- Zipcode: 34286
- Subdivision: Port Charlotte Sub 29
- Elementary School: Cranberry Elementary
- Middle School: Woodland Middle School
- High School: North Port High
- Provided by: MICHAEL SAUNDERS & COMPANY
- Contact: Leidy Vizcaino
- 941-388-4447

- DMCA Notice
-
Description'Massive price reduction.' Beautifully remodeled 3 bedroom, 2 bathroom home with an optional 4th bedroom or office and a 2 car garage, situated on an oversized corner lot in the heart of North Port. Spanning nearly 2,700 total sq/ft, this property features a large screened lanai, paved grilling area, and plenty of space for a pool. Key updates include a new 2022 roof, newer hot water heater, luxury vinyl plank flooring the bedrooms and bonus room. The kitchen is equipped with large granite countertops, tall soft close solid wood cabinets, a large pantry, and top quality appliances. Renovated bathrooms showcase new vanities and tiled surfaces. Highlights include high speed fiber internet, city water, irrigation well, and a private backyard perfect for entertaining. This home is not in a flood zone and has no HOA or CDD fees. Located close to Venice, Sarasota beaches, entertainment, and shopping, with easy access to I 75. Sarasota Memorial Hospital, set to open in 2025, and public schools are within walking distance. Schedule your private showing today to start enjoying this Gulf Coast tropical paradise!
All
Similar
Features
Appliances
- Dishwasher
- Dryer
- Electric Water Heater
- Microwave
- Range
- Refrigerator
- Washer
Home Owners Association Fee
- 0.00
Carport Spaces
- 0.00
Close Date
- 0000-00-00
Cooling
- Central Air
Country
- US
Covered Spaces
- 0.00
Exterior Features
- Hurricane Shutters
- Sidewalk
Flooring
- Luxury Vinyl
- Tile
Furnished
- Unfurnished
Garage Spaces
- 2.00
Heating
- Electric
High School
- North Port High
Insurance Expense
- 0.00
Interior Features
- Cathedral Ceiling(s)
- Kitchen/Family Room Combo
- Primary Bedroom Main Floor
- Split Bedroom
- Stone Counters
- Thermostat
- Window Treatments
Legal Description
- LOT 18 BLK 1441 29TH ADD TO PORT CHARLOTTE
Levels
- One
Living Area
- 2020.00
Lot Features
- Corner Lot
Middle School
- Woodland Middle School
Area Major
- 34286 - North Port/Venice
Net Operating Income
- 0.00
Occupant Type
- Vacant
Open Parking Spaces
- 0.00
Other Expense
- 0.00
Parcel Number
- 0956144118
Parking Features
- Driveway
Pets Allowed
- Yes
Property Type
- Residential
Roof
- Shingle
School Elementary
- Cranberry Elementary
Sewer
- Septic Tank
Style
- Contemporary
Tax Year
- 2023
Township
- 39
Utilities
- BB/HS Internet Available
- Electricity Connected
- Sewer Connected
- Water Connected
Virtual Tour Url
- https://www.propertypanorama.com/instaview/stellar/A4615375
Water Source
- Public
Year Built
- 2004
Zoning Code
- RSF2
Listing Data ©2025 Greater Fort Lauderdale REALTORS®
Listings provided courtesy of The Hernando County Association of Realtors MLS.
Listing Data ©2025 REALTOR® Association of Citrus County
Listing Data ©2025 Royal Palm Coast Realtor® Association
The information provided by this website is for the personal, non-commercial use of consumers and may not be used for any purpose other than to identify prospective properties consumers may be interested in purchasing.Display of MLS data is usually deemed reliable but is NOT guaranteed accurate.
Datafeed Last updated on April 20, 2025 @ 12:00 am
©2006-2025 brokerIDXsites.com - https://brokerIDXsites.com
