Share this property:
Contact Tyler Fergerson
Schedule A Showing
Request more information
- Home
- Property Search
- Search results
- 3607 E Bay Dr 202, HOLMES BEACH, FL 34217
Property Photos
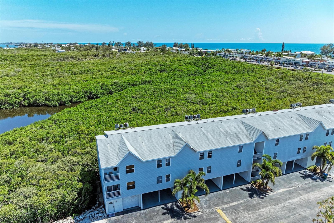

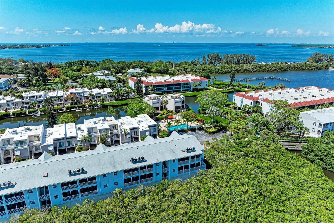
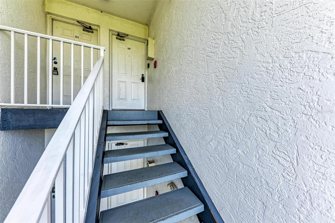
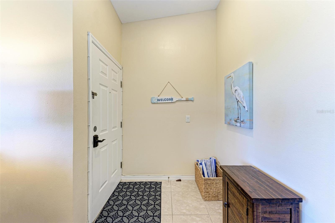
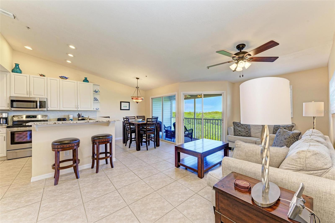
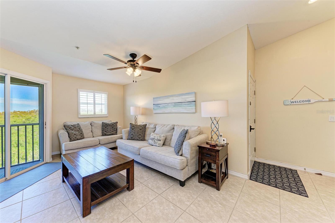
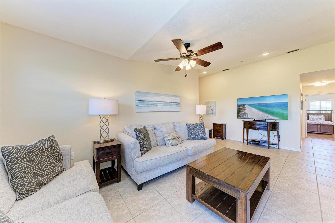
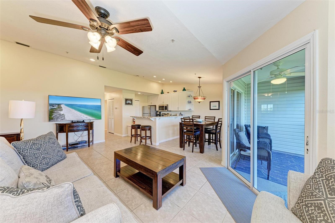
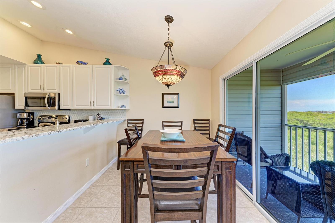
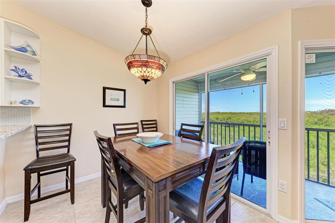
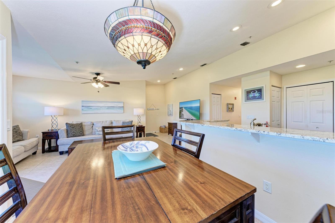
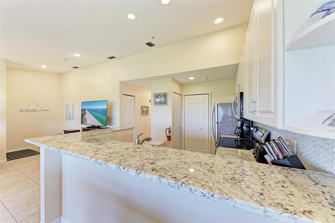
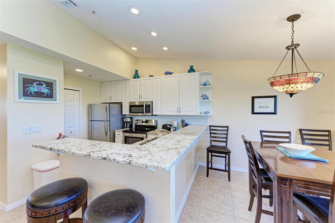
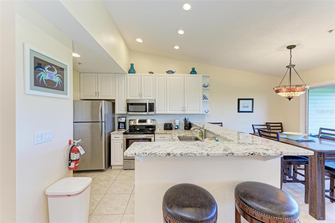
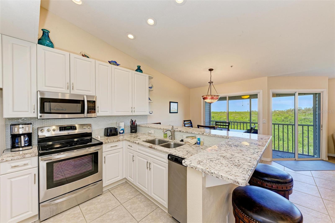
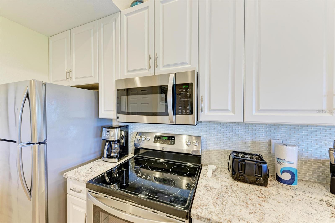
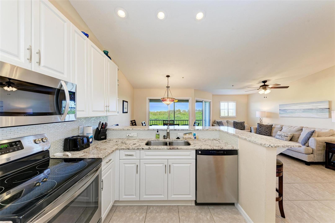
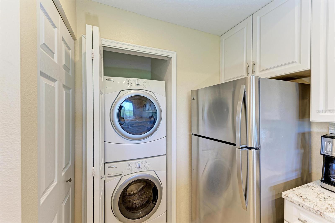
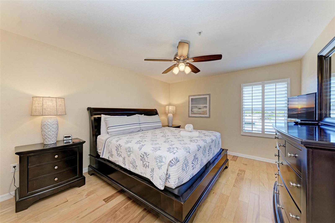
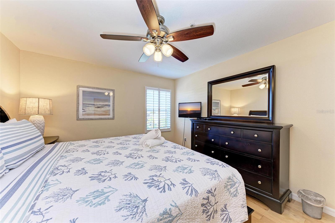
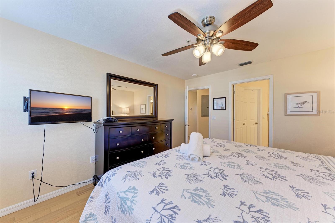
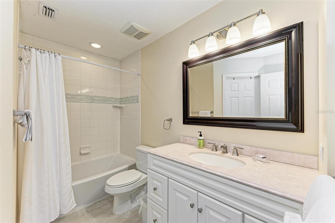
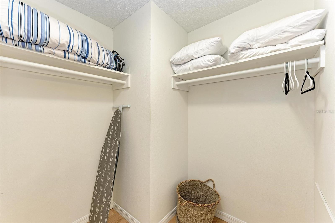
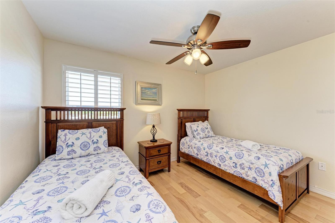
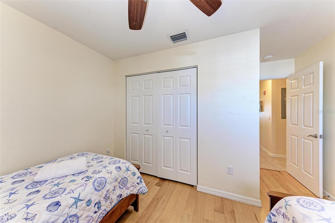
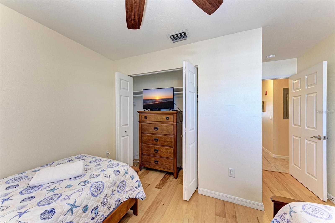
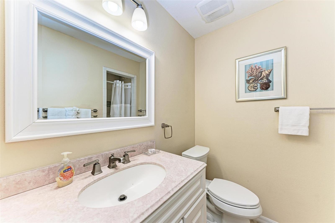
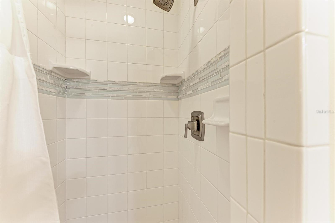
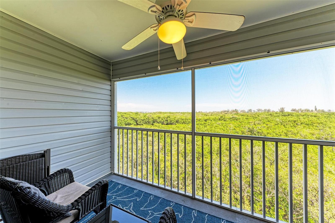
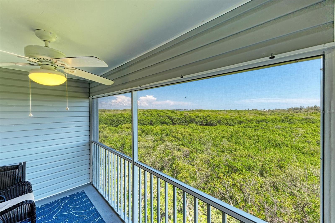
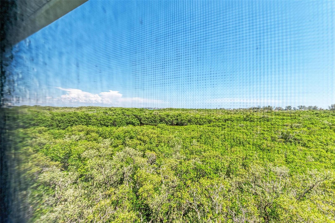
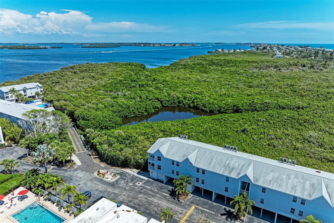
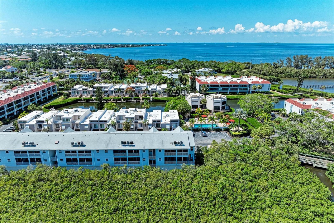
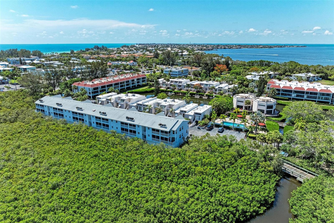
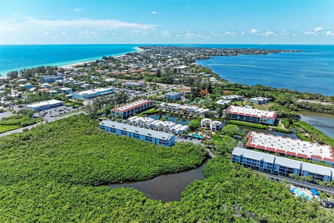
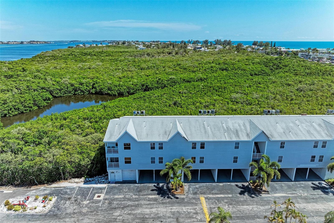
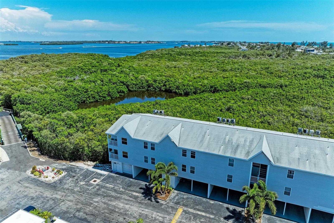
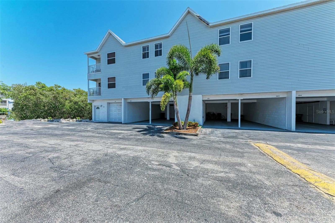
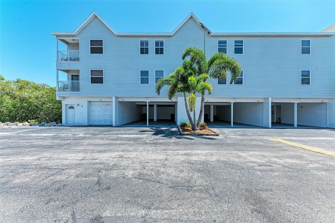
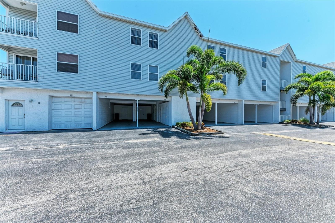
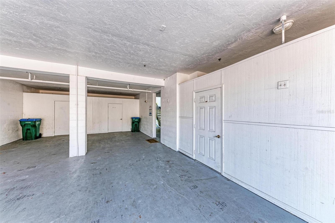
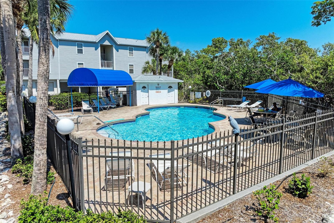
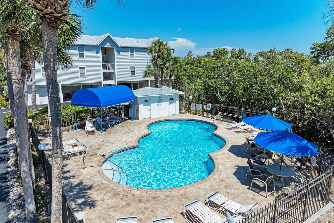
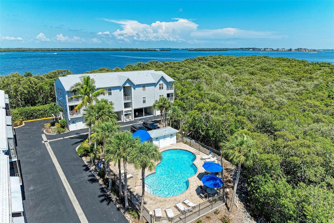
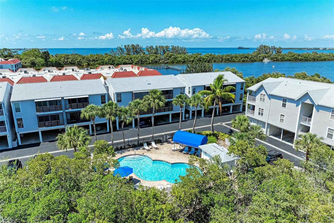
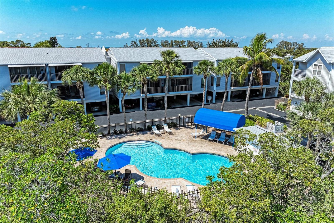
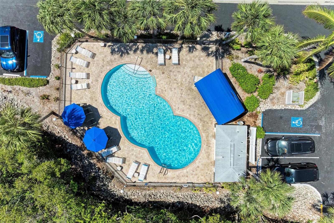
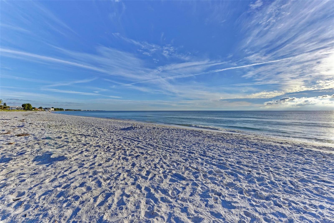
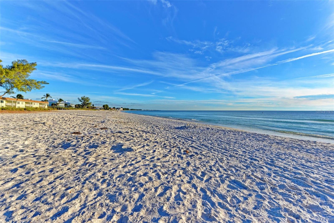
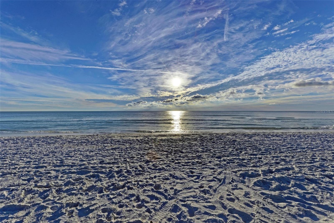
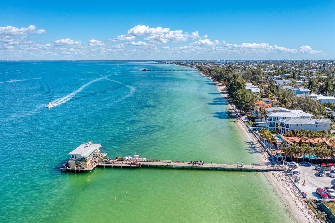
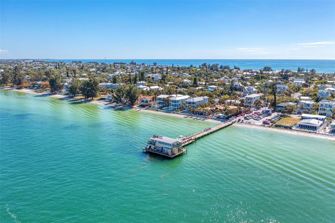
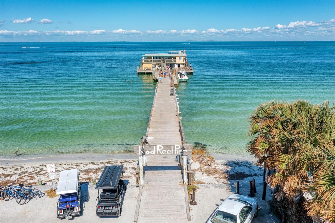
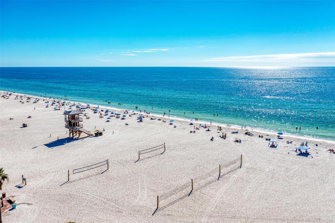
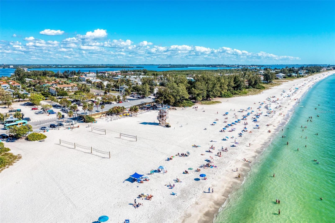
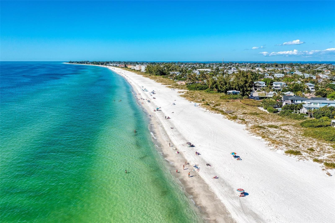
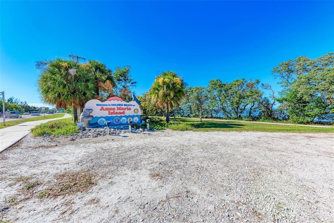
- MLS#: A4613329 ( Residential )
- Street Address: 3607 E Bay Dr 202
- Viewed: 87
- Price: $485,000
- Price sqft: $466
- Waterfront: No
- Year Built: 1996
- Bldg sqft: 1040
- Bedrooms: 2
- Total Baths: 2
- Full Baths: 2
- Garage / Parking Spaces: 2
- Days On Market: 315
- Additional Information
- Geolocation: 27.4948 / -82.7062
- County: MANATEE
- City: HOLMES BEACH
- Zipcode: 34217
- Subdivision: Sandy Pointe Ii
- Building: Sandy Pointe Ii
- Elementary School: Anna Maria Elementary
- Middle School: Martha B. King Middle
- High School: Manatee High
- Provided by: ISLAND REAL ESTATE-ANNA MARIA
- Contact: Liz Codola
- 941-778-6066

- DMCA Notice
-
DescriptionStill standing BETTER than it ever was! NEW ROOF, SOFFIT & SIDING 2025 Step right up and enjoy expansive views of Grassy Point Preserve out to the Intracoastal Waterway. Sandy Point II is centrally located in Holmes Beach directly across from grocery, shops and restaurants with easy access on and off Anna Maria Island. Catch the free island wide trolley right outside the driveway & explore the individual styles of Bradenton Beach & Anna Maria. Amazing Gulf of Mexico white sand beaches, turquoise waters and dazzling sunsets a few blocks away. Coastal turnkey furnished 2 bedroom 2 bath condo boasts open floor plan with vaulted ceilings, kitchen with breakfast bar granite counters, SS appliances and screened lanai. All overlooking a protected 33 acre unspoiled preserve. Panoramic vista is far more impressive in person. Both bedrooms feature hickory hardwood flooring. Large master bedroom features king suite with walk in closet and updated ensuite bath. Guest bedroom accommodates twin bedding. Beautifully updated guest bath. Lower level has 2 car tandem carport with 2 large private storage closets for a plethora of beach toys. Relax and unwind by the shimmering community heated pool. Weekly rentals are allowed for income potential when not in residence. Bring your fur babies as small pets are welcome too. NEW WASHER/DRYER 2025 NEW LIVING ROOM & BEDROOM IMPACT WINDOWS 2005 *Pictures prior to 2025 Improvements*
All
Similar
Features
Appliances
- Dishwasher
- Disposal
- Dryer
- Electric Water Heater
- Microwave
- Range
- Refrigerator
- Washer
Association Amenities
- Cable TV
- Pool
- Storage
- Vehicle Restrictions
Home Owners Association Fee
- 0.00
Home Owners Association Fee Includes
- Cable TV
- Pool
- Escrow Reserves Fund
- Insurance
- Internet
- Maintenance Structure
- Maintenance Grounds
- Management
- Pest Control
- Sewer
- Trash
- Water
Association Name
- Keth Wilking
Association Phone
- 941 730 9610
Carport Spaces
- 2.00
Close Date
- 0000-00-00
Cooling
- Central Air
Country
- US
Covered Spaces
- 0.00
Exterior Features
- Balcony
- Lighting
- Sliding Doors
- Storage
Flooring
- Laminate
- Tile
- Wood
Furnished
- Turnkey
Garage Spaces
- 0.00
Heating
- Central
- Electric
High School
- Manatee High
Insurance Expense
- 0.00
Interior Features
- Ceiling Fans(s)
- High Ceilings
- Open Floorplan
- Stone Counters
- Thermostat
- Vaulted Ceiling(s)
- Walk-In Closet(s)
- Window Treatments
Legal Description
- UNIT 202 SANDY POINTE II A CONDO PI#74033.0410/3
Levels
- One
Living Area
- 980.00
Lot Features
- FloodZone
- City Limits
- In County
- Level
- Near Public Transit
- Sidewalk
- Paved
Middle School
- Martha B. King Middle
Area Major
- 34217 - Holmes Beach/Bradenton Beach
Net Operating Income
- 0.00
Occupant Type
- Tenant
Open Parking Spaces
- 0.00
Other Expense
- 0.00
Parcel Number
- 7403304103
Parking Features
- Assigned
- Covered
- Golf Cart Parking
- Ground Level
- Guest
- Tandem
- Under Building
Pets Allowed
- Yes
Pool Features
- Gunite
- Heated
- In Ground
- Lighting
- Outside Bath Access
Possession
- Close Of Escrow
Property Type
- Residential
Roof
- Shingle
School Elementary
- Anna Maria Elementary
Sewer
- Public Sewer
Style
- Elevated
Tax Year
- 2024
Township
- 34S
Unit Number
- 202
Utilities
- BB/HS Internet Available
- Cable Connected
- Electricity Connected
- Phone Available
- Public
- Sewer Connected
- Underground Utilities
- Water Connected
View
- Park/Greenbelt
- Trees/Woods
- Water
Views
- 87
Virtual Tour Url
- https://tours.vtourhomes.com/3607ebaydrunit202holmesbeachfl?b=0
Water Source
- Public
Year Built
- 1996
Zoning Code
- R3
Listing Data ©2025 Greater Fort Lauderdale REALTORS®
Listings provided courtesy of The Hernando County Association of Realtors MLS.
Listing Data ©2025 REALTOR® Association of Citrus County
Listing Data ©2025 Royal Palm Coast Realtor® Association
The information provided by this website is for the personal, non-commercial use of consumers and may not be used for any purpose other than to identify prospective properties consumers may be interested in purchasing.Display of MLS data is usually deemed reliable but is NOT guaranteed accurate.
Datafeed Last updated on April 20, 2025 @ 12:00 am
©2006-2025 brokerIDXsites.com - https://brokerIDXsites.com
