Share this property:
Contact Tyler Fergerson
Schedule A Showing
Request more information
- Home
- Property Search
- Search results
- 4111 Williams Road, ESTERO, FL 33928
Property Photos
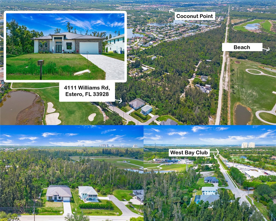

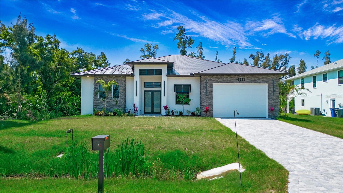
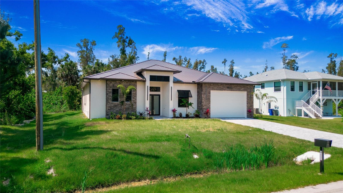
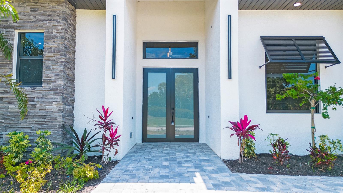
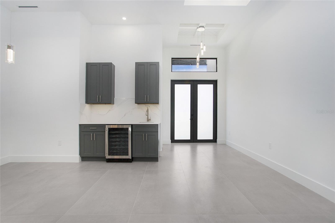
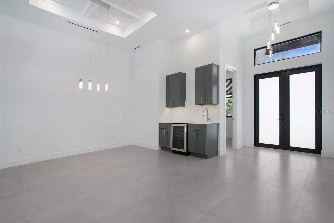
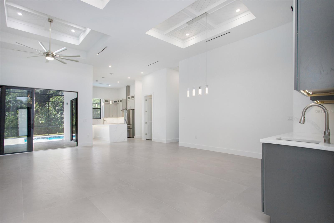
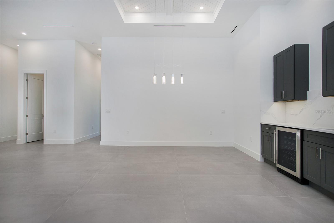
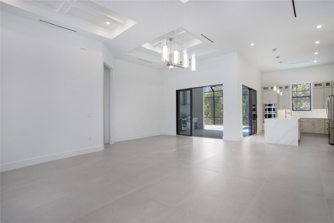
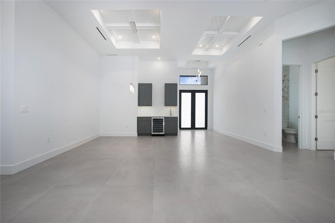
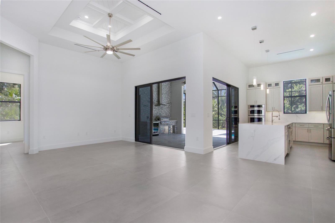
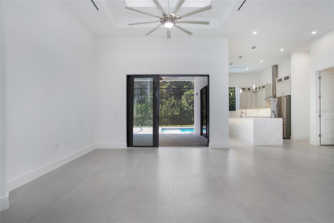

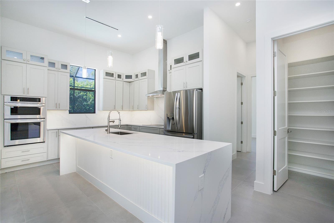
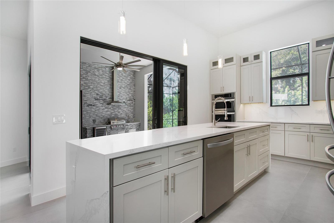
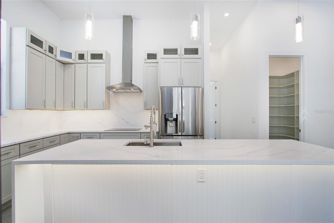
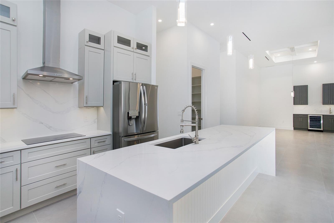
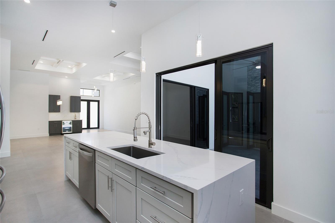
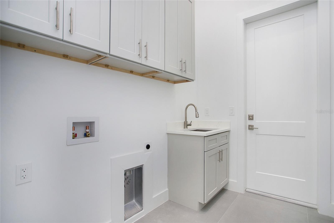
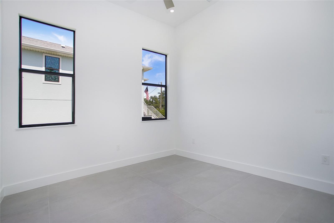
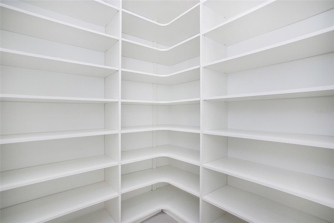
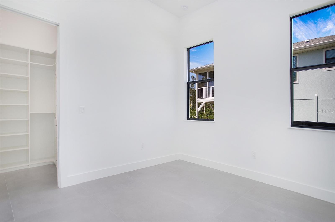
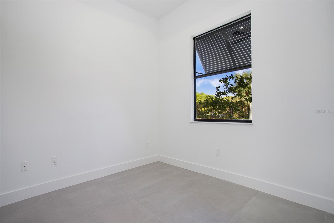
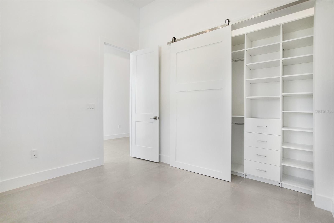
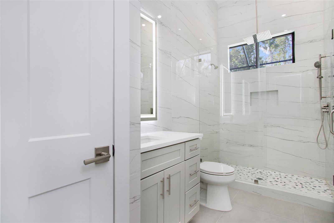
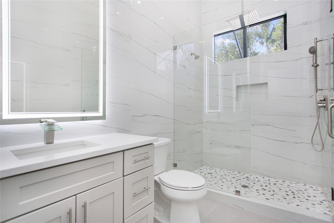
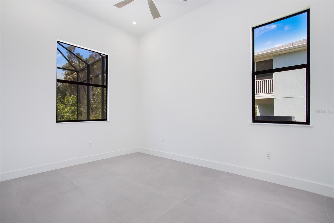
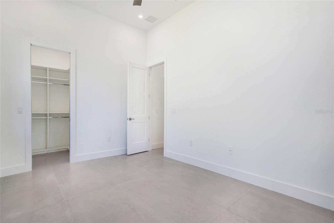

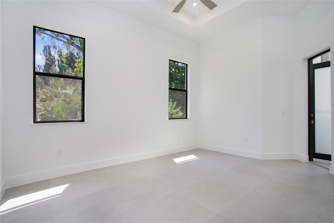
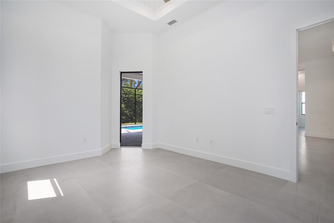
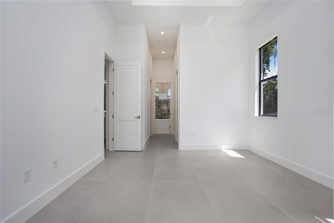
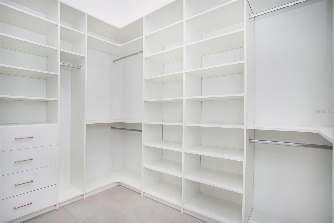
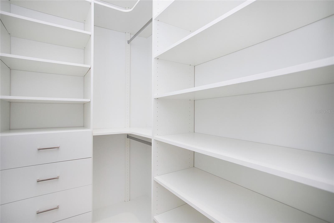
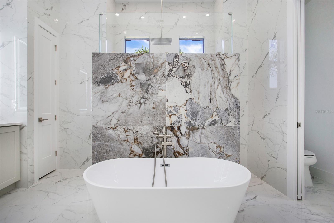
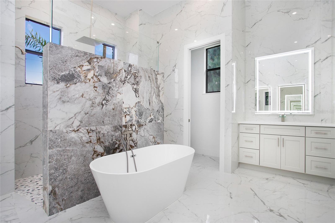
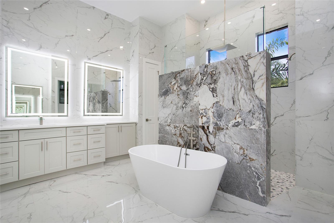
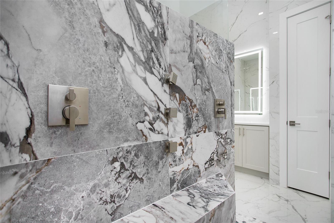
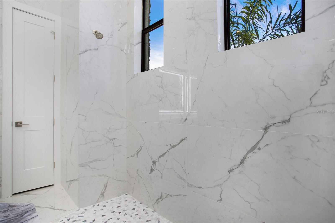
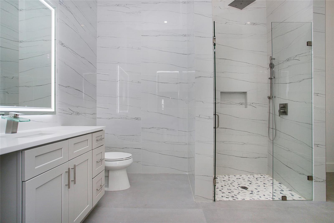
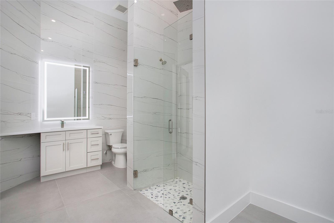

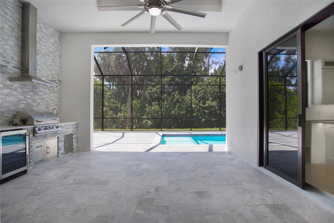
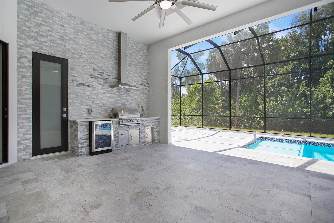
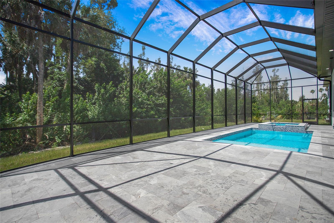

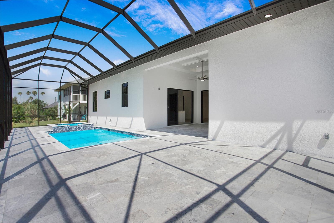
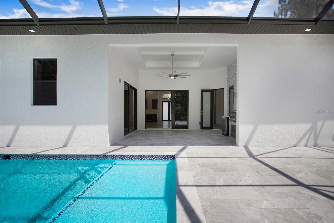
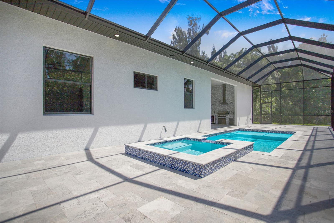
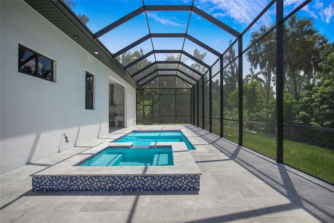
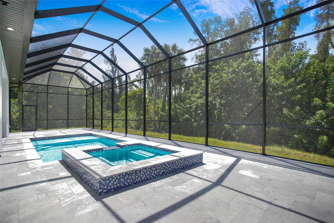
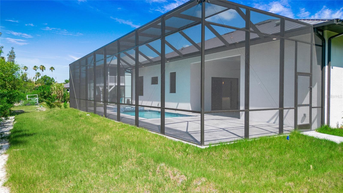
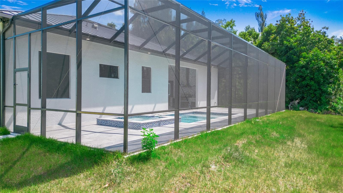
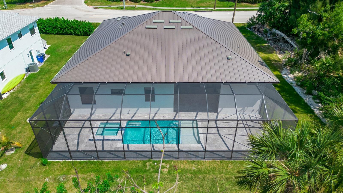
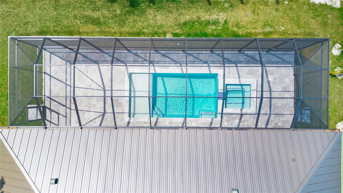
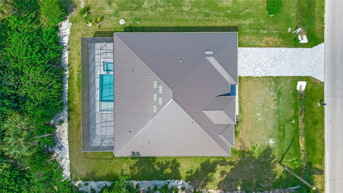
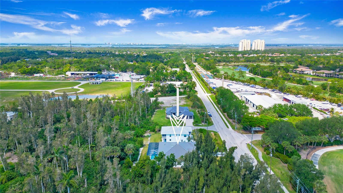
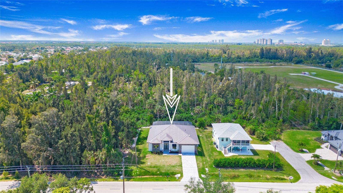
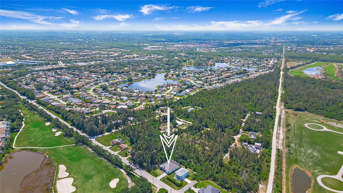
- MLS#: A4608315 ( Residential )
- Street Address: 4111 Williams Road
- Viewed: 83
- Price: $1,300,000
- Price sqft: $317
- Waterfront: No
- Year Built: 2024
- Bldg sqft: 4099
- Bedrooms: 4
- Total Baths: 5
- Full Baths: 4
- 1/2 Baths: 1
- Garage / Parking Spaces: 2
- Days On Market: 361
- Additional Information
- Geolocation: 26.4198 / -81.823
- County: LEE
- City: ESTERO
- Zipcode: 33928
- Subdivision: Estero Spgs 1
- Provided by: COLDWELL BANKER REALTY
- Contact: Magdevys Abreu, PA
- 239-263-3300

- DMCA Notice
-
DescriptionOWNER FINANCE AVAILABLE! Unlock the door to your dream home with ease! This charming property not only offers a perfect blend of comfort and style but also comes with an enticing opportunityowner financing available! Say goodbye to the hassle of traditional lending and hello to a seamless path to homeownership. Dont miss your chance to make this house your home! Welcome to this remarkable house! This newly built home is a true gem, featuring its very own pool. With over 2600 square feet of air conditioned space, this residence offers four generously sized bedrooms, three full baths, one half bath, and a two car garage. As you step inside, you'll be greeted by a contemporary, open layout adorned with coffered ceilings and exquisite tile flooring. The kitchen is a chef's haven, equipped with a built in oven & microwave, an expansive island, and a walk in pantry. All closets are Built in ready to bring your clothing. The outdoor living space is truly something to behold. Step onto the screened lanai, With an outdoor kitchen featuring a built in grill, wine bar, and sink, you'll have all the essentials for memorable events. The pool area includes a spa, and there's even a sizable pool bath that could accommodate a sauna, offering the ultimate relaxation retreat after a day at the beach. Plus, with its southern exposure, the screened pool remains warm and inviting throughout the year. Conveniently located near shopping centers, dining establishments, picturesque beaches, the airport, and various other amenities, this home offers the perfect blend of convenience and tranquility. You'll also have the added benefit of being close to the West Bay Club, where you can enjoy a private beach and golf at your leisure. In addition to its many amazing features, this incredible home comes with some fantastic perks. There are no HOA fees or restrictions, giving you the freedom to truly make this house your own. Don't let this extraordinary opportunity pass you by. Take action now and make this exceptional home yours, It's time to turn your dream into a reality. The builder is also including a summer beach and golf membership at the West Bay Club. This exclusive membership will allow you to enjoy the private beach and indulge in rounds of golf at your leisure. It's the perfect opportunity to experience the luxurious amenities and lifestyle that this community delivers
All
Similar
Features
Appliances
- Cooktop
- Dishwasher
- Disposal
- Microwave
- Other
- Refrigerator
- Wine Refrigerator
Home Owners Association Fee
- 0.00
Carport Spaces
- 0.00
Close Date
- 0000-00-00
Cooling
- Central Air
Country
- US
Covered Spaces
- 0.00
Exterior Features
- Outdoor Grill
- Outdoor Kitchen
Flooring
- Ceramic Tile
Garage Spaces
- 2.00
Heating
- Central
Insurance Expense
- 0.00
Interior Features
- Other
Legal Description
- ESTERO SPRINGS #1 REPLAT BLK.3 OR 61 PG 415 LOT 2
Levels
- One
Living Area
- 2615.00
Area Major
- 33928 - Estero
Net Operating Income
- 0.00
New Construction Yes / No
- Yes
Occupant Type
- Vacant
Open Parking Spaces
- 0.00
Other Expense
- 0.00
Parcel Number
- 05-47-25-E2-04003.0020
Pool Features
- In Ground
Property Condition
- Completed
Property Type
- Residential
Roof
- Metal
Sewer
- Public Sewer
Tax Year
- 2023
Township
- 47
Utilities
- Cable Available
- Electricity Connected
- Phone Available
- Water Connected
Views
- 83
Virtual Tour Url
- https://www.propertypanorama.com/instaview/stellar/A4608315
Water Source
- Public
Year Built
- 2024
Zoning Code
- AG-2
Listing Data ©2025 Greater Fort Lauderdale REALTORS®
Listings provided courtesy of The Hernando County Association of Realtors MLS.
Listing Data ©2025 REALTOR® Association of Citrus County
Listing Data ©2025 Royal Palm Coast Realtor® Association
The information provided by this website is for the personal, non-commercial use of consumers and may not be used for any purpose other than to identify prospective properties consumers may be interested in purchasing.Display of MLS data is usually deemed reliable but is NOT guaranteed accurate.
Datafeed Last updated on April 20, 2025 @ 12:00 am
©2006-2025 brokerIDXsites.com - https://brokerIDXsites.com
