Share this property:
Contact Tyler Fergerson
Schedule A Showing
Request more information
- Home
- Property Search
- Search results
- 1046 Peppertree Lane 115b, SARASOTA, FL 34242
Property Photos
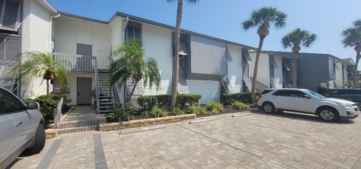

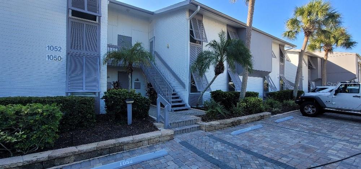
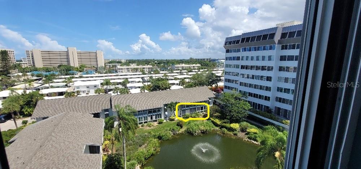
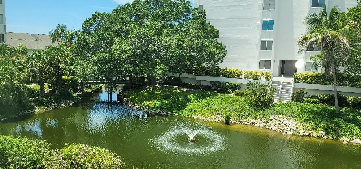
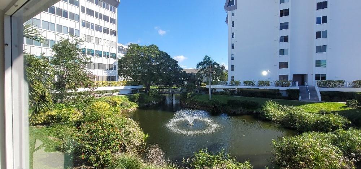
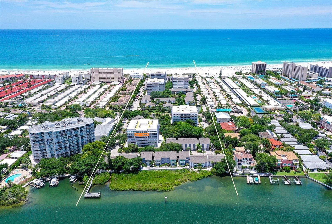
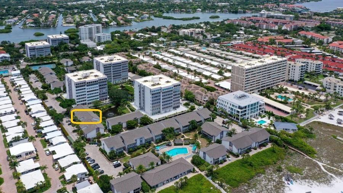
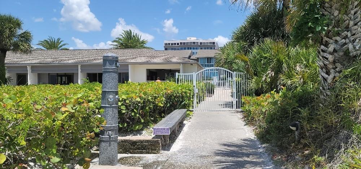
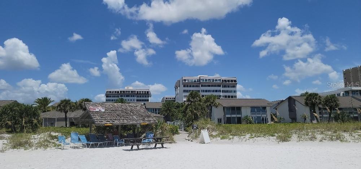
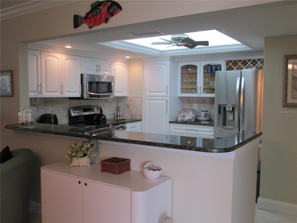
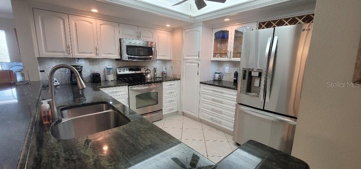
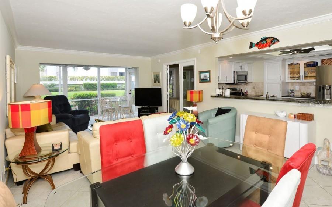
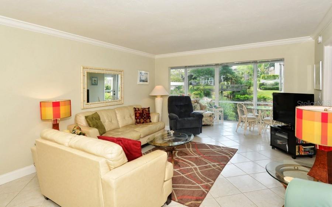
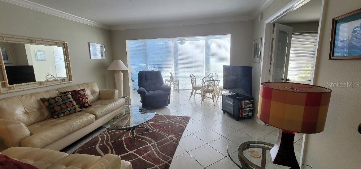
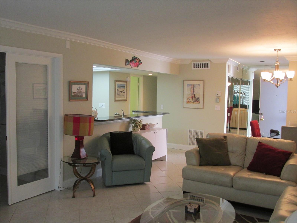
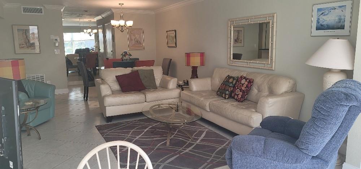
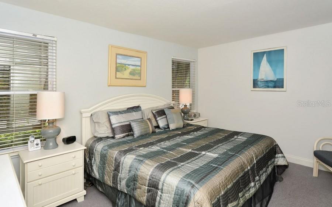
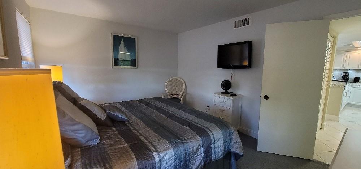
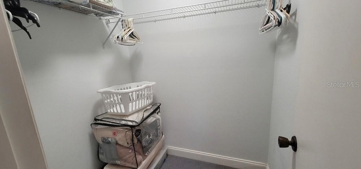
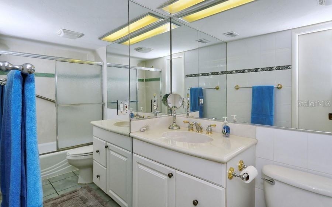
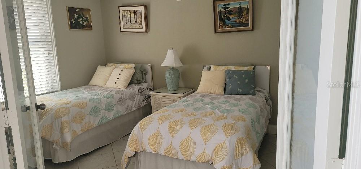
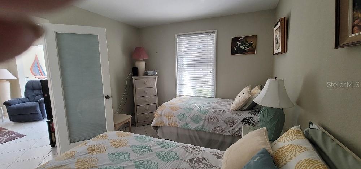
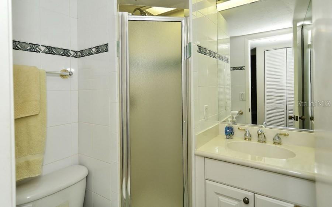
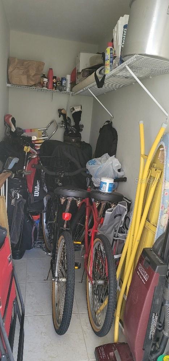
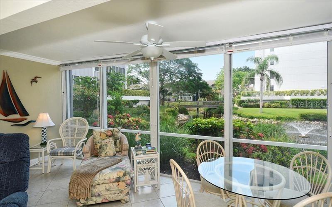
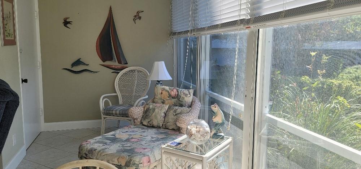
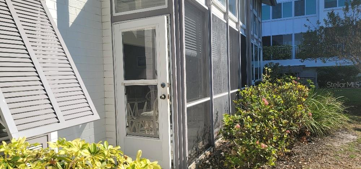
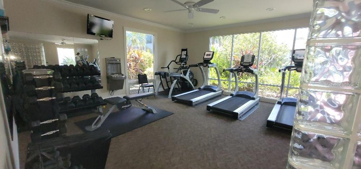
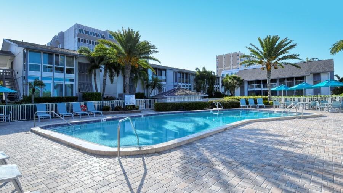
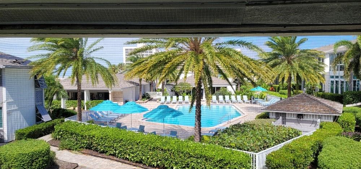
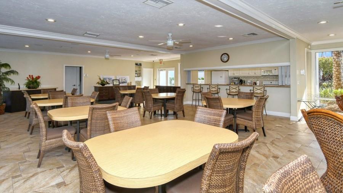
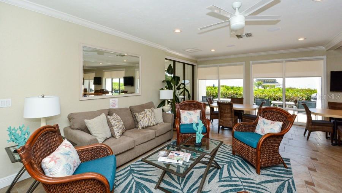
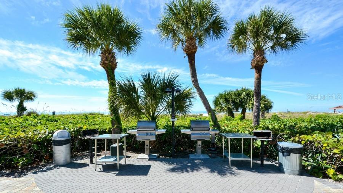
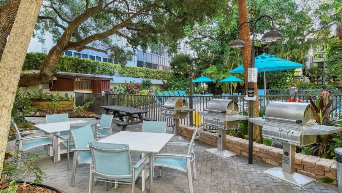
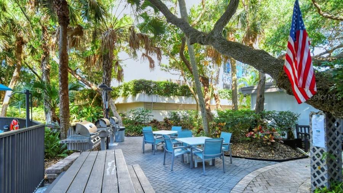
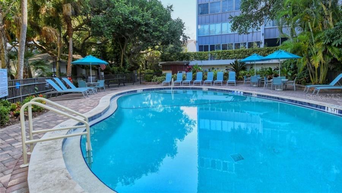
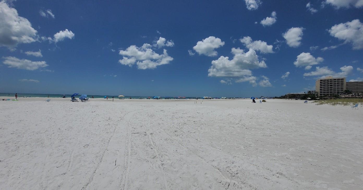
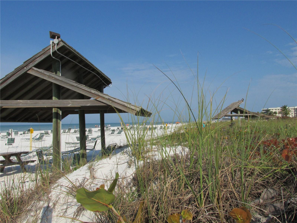
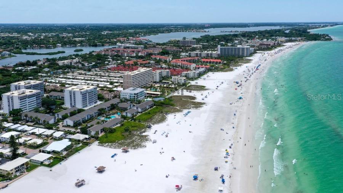
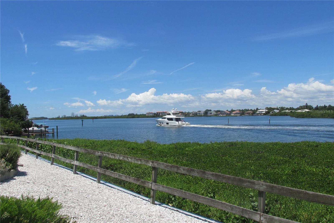
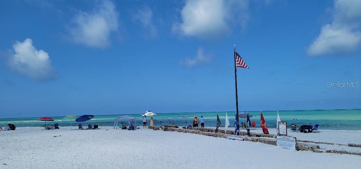
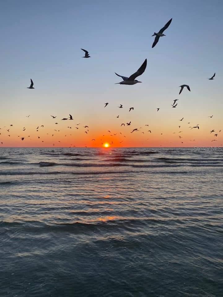
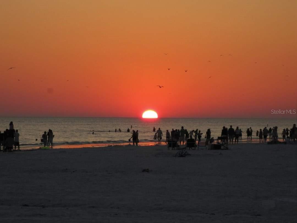
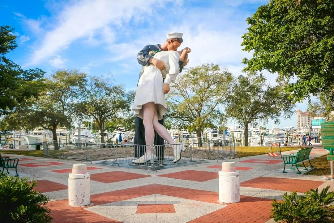
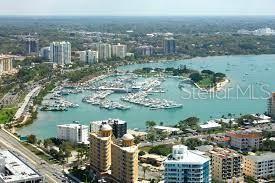
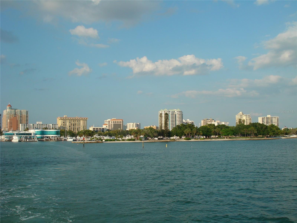
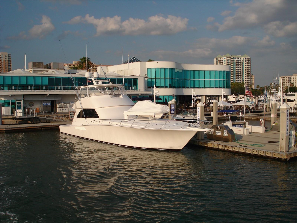
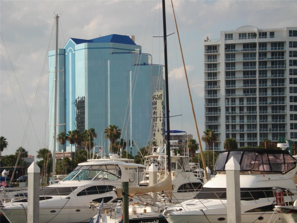
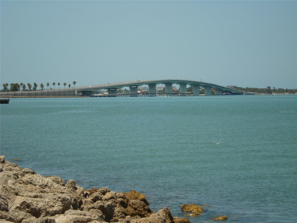
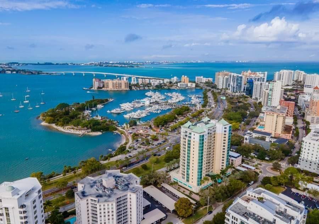
- MLS#: A4582489 ( Residential )
- Street Address: 1046 Peppertree Lane 115b
- Viewed: 167
- Price: $599,000
- Price sqft: $557
- Waterfront: No
- Year Built: 1974
- Bldg sqft: 1075
- Bedrooms: 2
- Total Baths: 2
- Full Baths: 2
- Days On Market: 738
- Additional Information
- Geolocation: 27.2595 / -82.5421
- County: SARASOTA
- City: SARASOTA
- Zipcode: 34242
- Subdivision: Peppertree Bay Iv
- Building: Peppertree Bay Iv
- Elementary School: Phillippi Shores
- Middle School: Brookside
- High School: Sarasota
- Provided by: WATERSIDE REALTY LLC
- Contact: Lisa Beach
- 941-346-7454

- DMCA Notice
-
DescriptionGulfside Downstairs Garden Unit, what a wonderful location to beach and a great view overlooking one of the interior lakes and fountain with estuary area. Going furnished so no need to start shopping. Owner used unit November and March and April. Renovations were completed in 2012, HVAC 2022, Hot water 2024. Tile throughout living, dinning lanai, guest bed, kitchen and bathrooms, Private full size washer and dryer inside unit. Large storage room inside unit. Owners loved the location easy access to the pool, fitness center, clubhouse, bbq's and of course the #1 Beach Siesta Key. Note: several pieces of artwork will not convey with sale, list available. As these original owners say it's time to hand the torch over to new unit owners who will make their memories at Peppertree. Amenities include onsite management and rental division, 2 heated pools, 2 clubhouses, fitness center, bbq areas, fishing pier, tennis and pickle ball and of course the Private Beach Access to that #1 Beach Siesta Key!
All
Similar
Features
Appliances
- Dishwasher
- Disposal
- Dryer
- Electric Water Heater
- Microwave
- Range
- Range Hood
- Refrigerator
- Washer
Association Amenities
- Fitness Center
- Pool
- Tennis Court(s)
- Vehicle Restrictions
Home Owners Association Fee
- 0.00
Home Owners Association Fee Includes
- Cable TV
- Pool
- Escrow Reserves Fund
- Fidelity Bond
- Insurance
- Maintenance Structure
- Maintenance Grounds
- Management
- Pest Control
- Private Road
- Recreational Facilities
- Security
- Sewer
- Water
Association Name
- Jessie Carter
Association Phone
- 941-349-7777
Carport Spaces
- 0.00
Close Date
- 0000-00-00
Cooling
- Central Air
- Humidity Control
Country
- US
Covered Spaces
- 0.00
Exterior Features
- Garden
- Private Mailbox
- Tennis Court(s)
Flooring
- Ceramic Tile
Garage Spaces
- 0.00
Heating
- Electric
High School
- Sarasota High
Insurance Expense
- 0.00
Interior Features
- Ceiling Fans(s)
- Crown Molding
- Living Room/Dining Room Combo
Legal Description
- UNIT 115B BLDG B-B PEPPERTREE BAY UNIT 4
Levels
- One
Living Area
- 1075.00
Middle School
- Brookside Middle
Area Major
- 34242 - Sarasota/Crescent Beach/Siesta Key
Net Operating Income
- 0.00
Occupant Type
- Owner
Open Parking Spaces
- 0.00
Other Expense
- 0.00
Parcel Number
- 0106034109
Pets Allowed
- No
Possession
- Negotiable
Property Condition
- Completed
Property Type
- Residential
Roof
- Shingle
School Elementary
- Phillippi Shores Elementary
Sewer
- Public Sewer
Tax Year
- 2022
Township
- 37S
Unit Number
- 115B
Utilities
- Cable Connected
- Electricity Connected
- Sewer Connected
- Water Connected
View
- Park/Greenbelt
- Water
Views
- 167
Virtual Tour Url
- https://www.propertypanorama.com/instaview/stellar/A4582489
Water Source
- Public
Year Built
- 1974
Zoning Code
- RMF3
Listing Data ©2025 Greater Fort Lauderdale REALTORS®
Listings provided courtesy of The Hernando County Association of Realtors MLS.
Listing Data ©2025 REALTOR® Association of Citrus County
Listing Data ©2025 Royal Palm Coast Realtor® Association
The information provided by this website is for the personal, non-commercial use of consumers and may not be used for any purpose other than to identify prospective properties consumers may be interested in purchasing.Display of MLS data is usually deemed reliable but is NOT guaranteed accurate.
Datafeed Last updated on October 3, 2025 @ 12:00 am
©2006-2025 brokerIDXsites.com - https://brokerIDXsites.com
