Share this property:
Contact Tyler Fergerson
Schedule A Showing
Request more information
- Home
- Property Search
- Search results
- 3016 Andover Court, MOUNT DORA, FL 32757
Property Photos


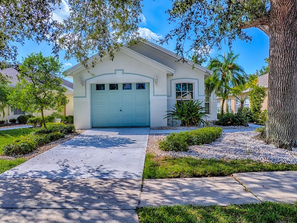
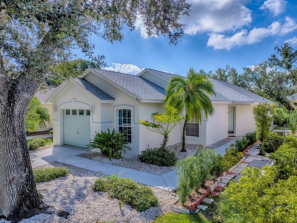
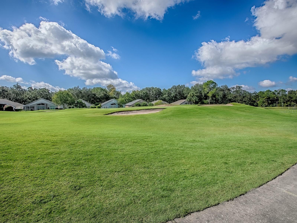
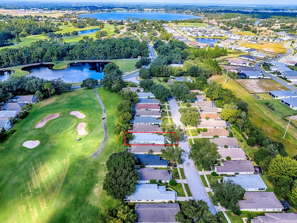
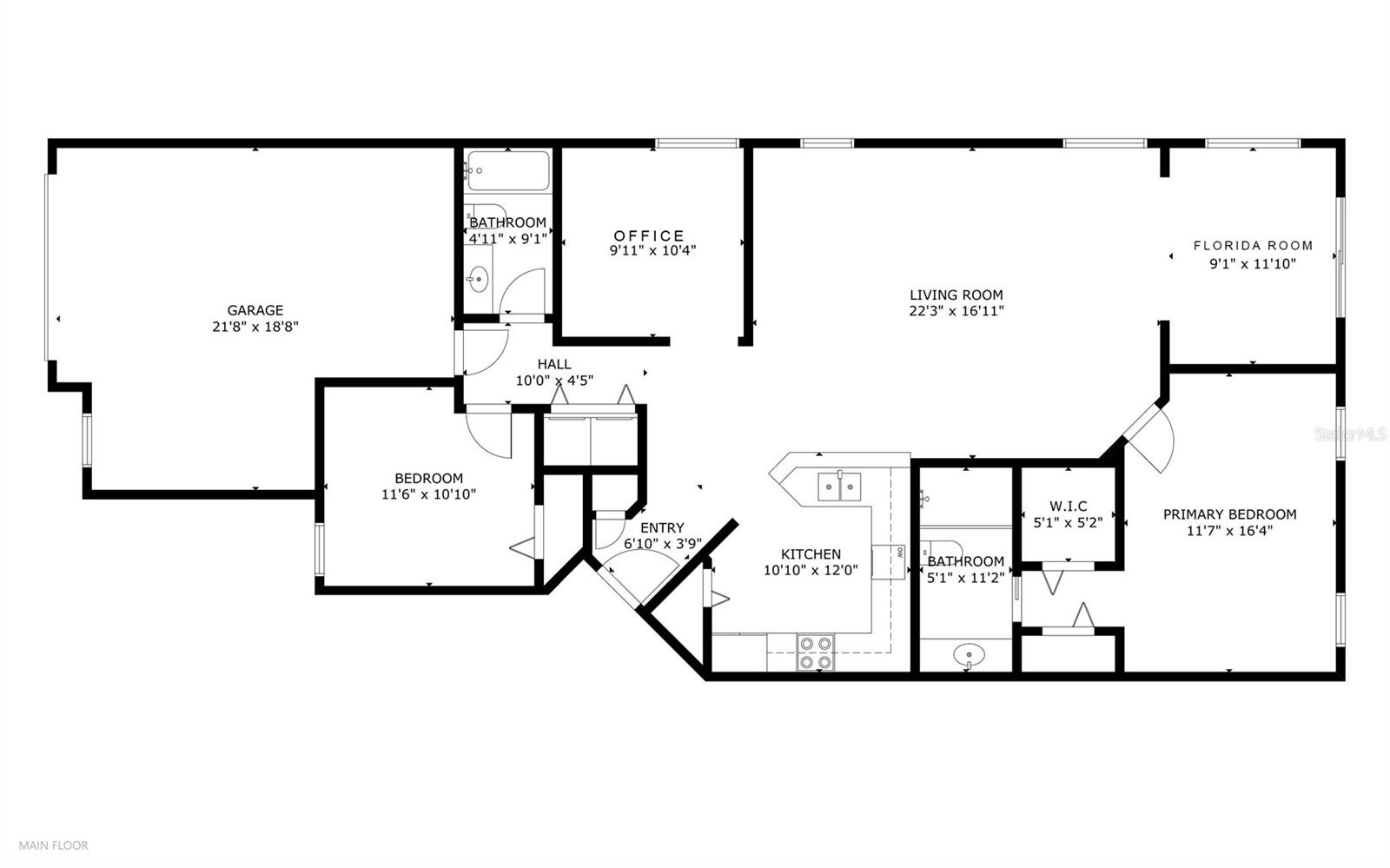
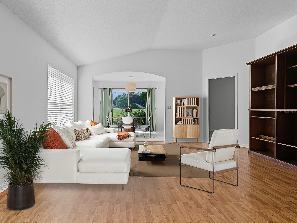
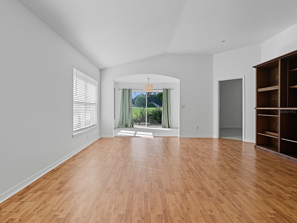
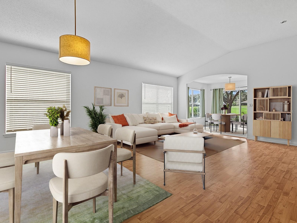
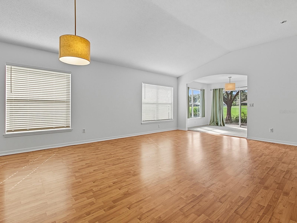
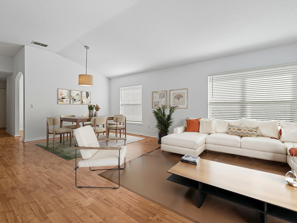
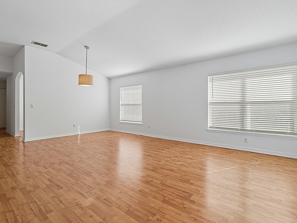
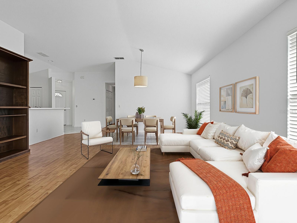
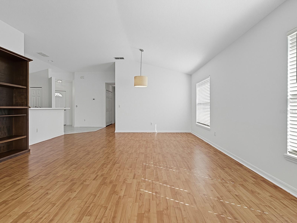
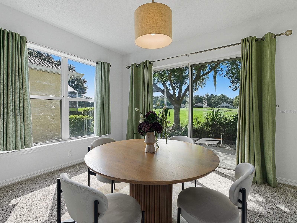
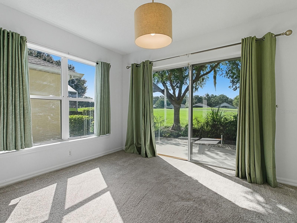
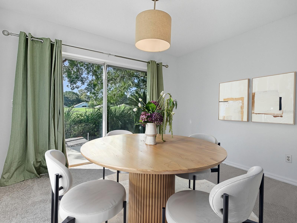
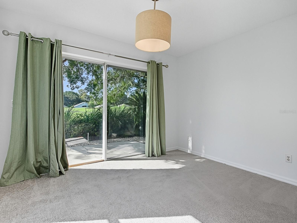
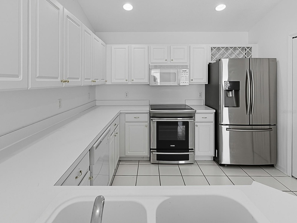
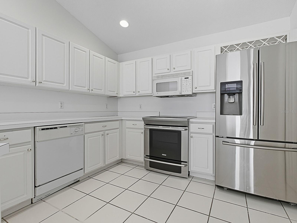
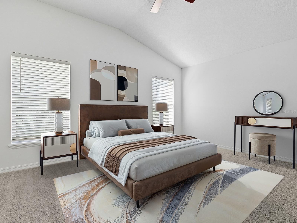
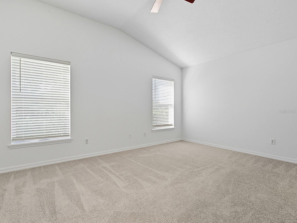
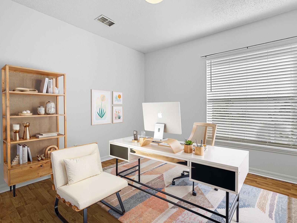
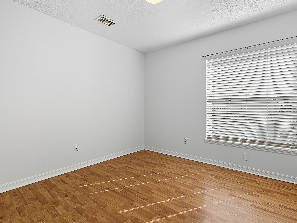
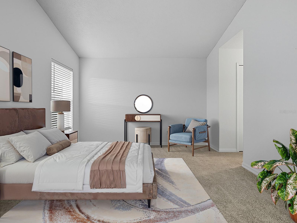
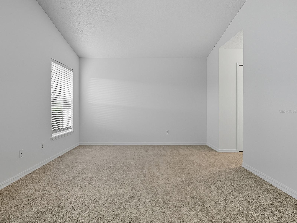
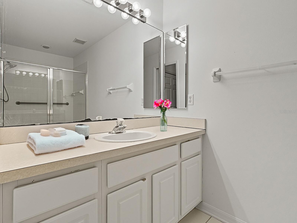
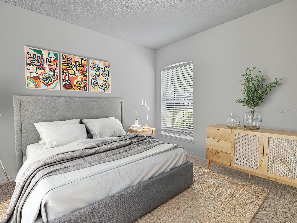
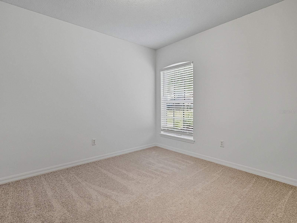
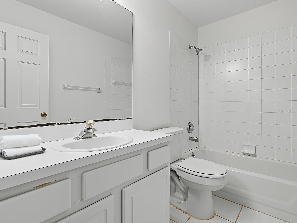
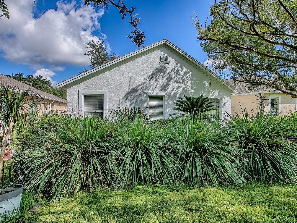
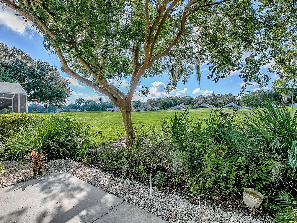
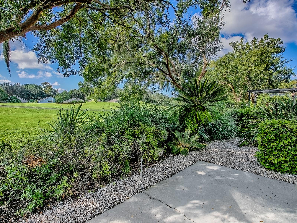
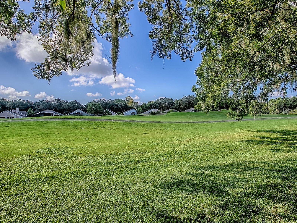
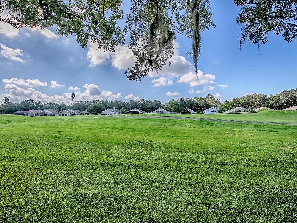
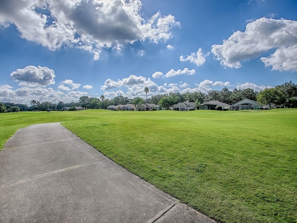
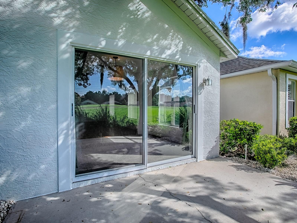
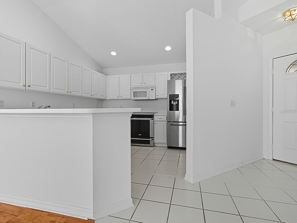
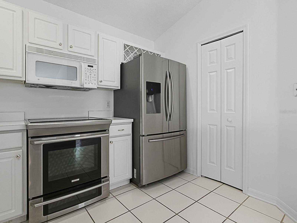
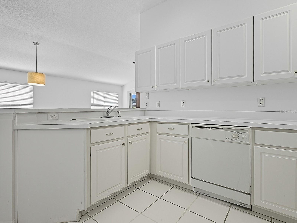
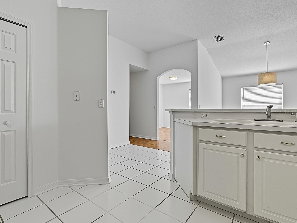
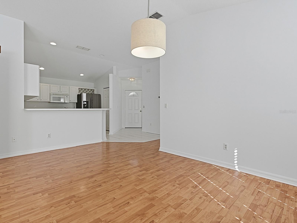
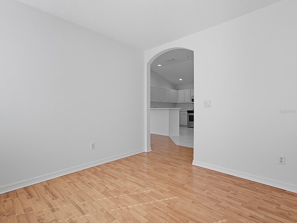
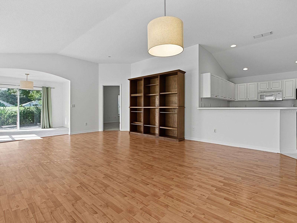
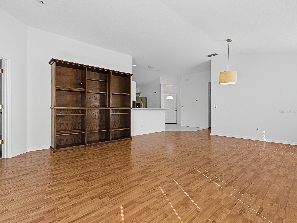
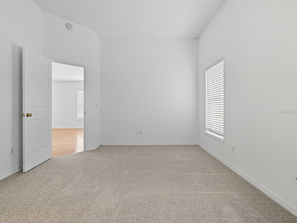
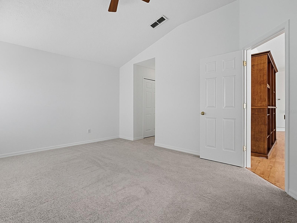
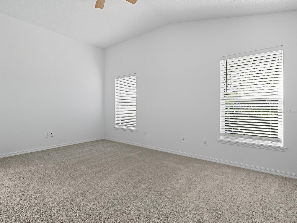
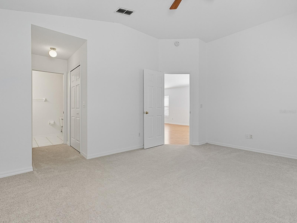
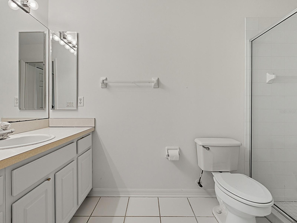
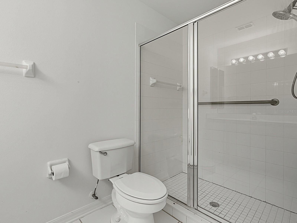
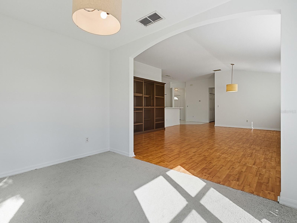
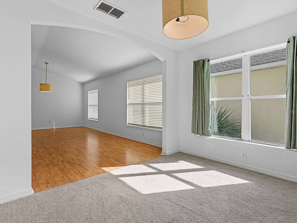
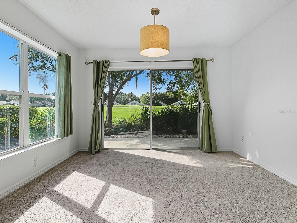
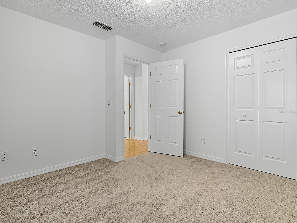
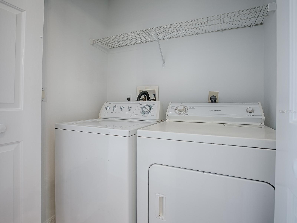
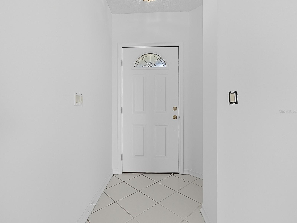
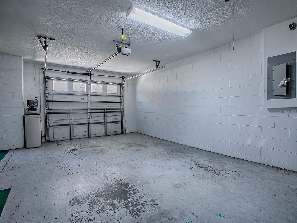
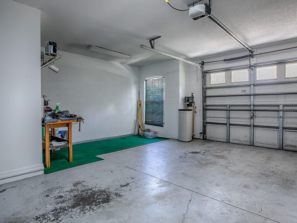
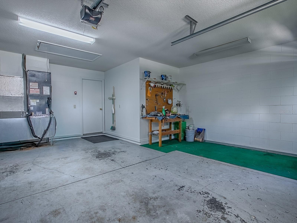
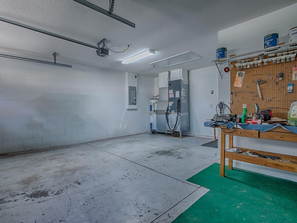
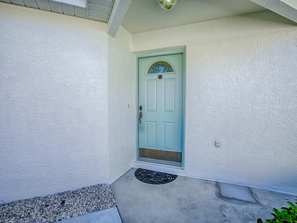
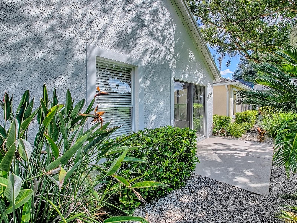
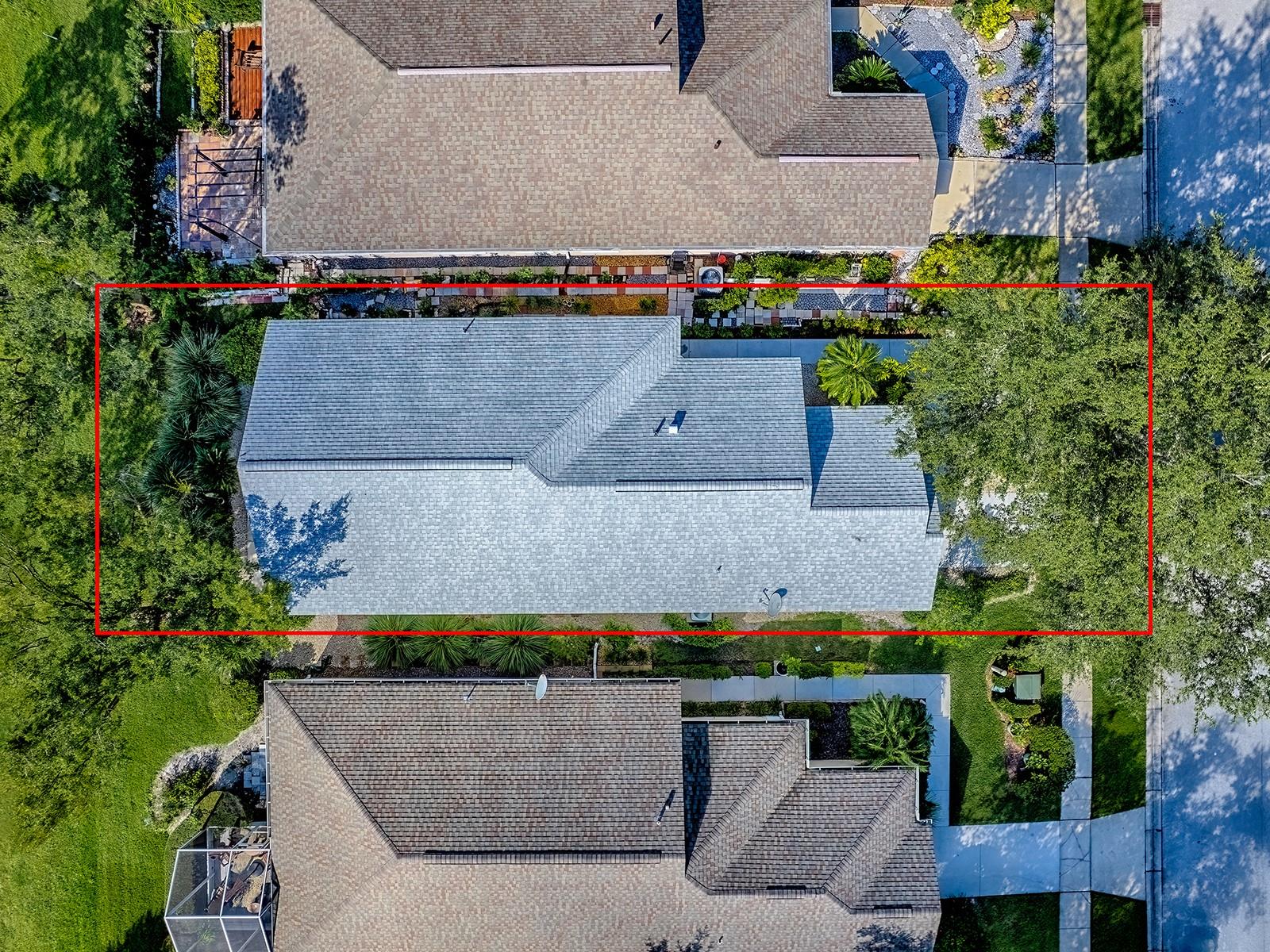
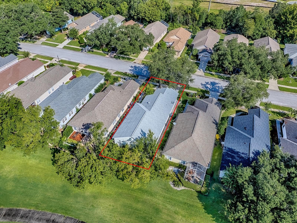
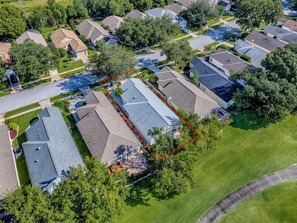
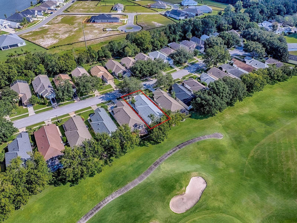
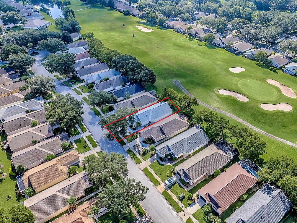
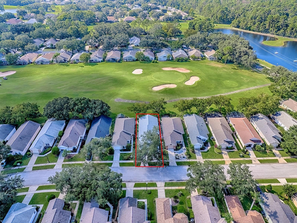
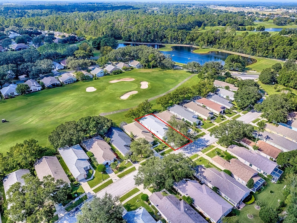
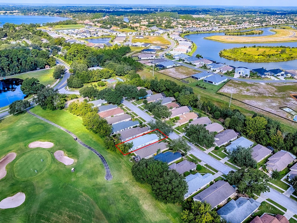
- MLS#: G5102671 ( Residential )
- Street Address: 3016 Andover Court
- Viewed: 5
- Price: $330,000
- Price sqft: $217
- Waterfront: No
- Year Built: 1997
- Bldg sqft: 1522
- Bedrooms: 2
- Total Baths: 2
- Full Baths: 2
- Garage / Parking Spaces: 1
- Days On Market: 16
- Additional Information
- Geolocation: 28.829 / -81.6206
- County: LAKE
- City: MOUNT DORA
- Zipcode: 32757
- Subdivision: Mount Dora Country Club Mount
- Provided by: ERA GRIZZARD REAL ESTATE

- DMCA Notice
-
DescriptionOne or more photo(s) has been virtually staged. Charming Golf Course Home on the 18th Green! This bright and airy 2 bedroom, 2 bathroom home with an office offers plenty of space and comfort. Vaulted ceilings and a spacious split bedroom layout enhance the open feel, while an additional Florida room overlooks the outdoor patio and the scenic 18th green. The open floor plan creates a large, welcoming space, perfect for entertaining. The oversized garage provides ample room and includes a workshop ideal for hobbies. Loved by the original owner, this home features a newer architectural roof installed in 2019, fresh paint inside and out, and new carpeting in the bedrooms for added coziness. Ready for you and your family, it offers access to the extensive amenities of the Country Club of Mount Dora, including an 18 hole golf course, driving range, clubhouse, restaurant, pickleball and tennis courts, pool, and playgrounds. Just minutes away, historic downtown Mount Dora offers scenic Lake Dora with lighthouse, a vibrant arts scene, brick streets, antique shops, boutique stores, and unique local eateries. The town hosts popular festivals year round, including art, music, and craft events, and its surrounding rolling hills, lakes, and nature preserves make it perfect for boating, fishing, and outdoor activities. With a friendly community, excellent schools, and convenient access to Orlando, Mount Dora combines small town charm with modern conveniences.
All
Similar
Features
Appliances
- Dishwasher
- Dryer
- Electric Water Heater
- Microwave
- Range
- Refrigerator
- Washer
- Water Softener
Association Amenities
- Clubhouse
- Golf Course
- Pickleball Court(s)
- Playground
- Pool
- Racquetball
- Tennis Court(s)
Home Owners Association Fee
- 1000.00
Association Name
- Jake Chamness
Association Phone
- 352-383-0363
Carport Spaces
- 0.00
Close Date
- 0000-00-00
Cooling
- Central Air
Country
- US
Covered Spaces
- 0.00
Exterior Features
- Sidewalk
- Sliding Doors
Flooring
- Carpet
- Ceramic Tile
- Laminate
Furnished
- Unfurnished
Garage Spaces
- 1.00
Heating
- Central
Insurance Expense
- 0.00
Interior Features
- Ceiling Fans(s)
- Kitchen/Family Room Combo
- Living Room/Dining Room Combo
- Open Floorplan
- Primary Bedroom Main Floor
- Split Bedroom
- Vaulted Ceiling(s)
- Walk-In Closet(s)
Legal Description
- MOUNT DORA THE COUNTRY CLUB OF MOUNT DORA PHASE II-I SUB LOT 9 BLK B PB 34 PGS 10-11 ORB 1572 PG 2234 ORB 4729 PG 1387 ORB 5143 PG 2304 ORB 5389 PG 293
Levels
- One
Living Area
- 1522.00
Lot Features
- City Limits
- Sidewalk
- Paved
Area Major
- 32757 - Mount Dora
Net Operating Income
- 0.00
Occupant Type
- Vacant
Open Parking Spaces
- 0.00
Other Expense
- 0.00
Parcel Number
- 20-19-27-1520-00B-00900
Parking Features
- Garage Door Opener
- Workshop in Garage
Pets Allowed
- Number Limit
Property Condition
- Completed
Property Type
- Residential
Roof
- Shingle
Sewer
- Public Sewer
Style
- Contemporary
- Florida
- Ranch
Tax Year
- 2024
Township
- 19S
Utilities
- Cable Available
- Electricity Connected
- Public
- Sewer Connected
- Water Connected
View
- Golf Course
Virtual Tour Url
- https://rsbdigitalphotography.vids.io/videos/ee9bd9b21c1de9ca64/3016-andover-ct-mt-dora-fl-32757
Water Source
- None
Year Built
- 1997
Zoning Code
- PUD
Listing Data ©2025 Greater Fort Lauderdale REALTORS®
Listings provided courtesy of The Hernando County Association of Realtors MLS.
Listing Data ©2025 REALTOR® Association of Citrus County
Listing Data ©2025 Royal Palm Coast Realtor® Association
The information provided by this website is for the personal, non-commercial use of consumers and may not be used for any purpose other than to identify prospective properties consumers may be interested in purchasing.Display of MLS data is usually deemed reliable but is NOT guaranteed accurate.
Datafeed Last updated on October 16, 2025 @ 12:00 am
©2006-2025 brokerIDXsites.com - https://brokerIDXsites.com
