Share this property:
Contact Tyler Fergerson
Schedule A Showing
Request more information
- Home
- Property Search
- Search results
- 5150 Banana Point Drive, OKAHUMPKA, FL 34762
Property Photos
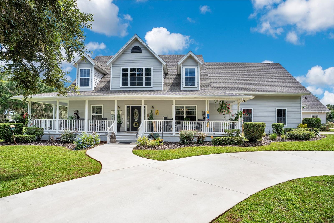

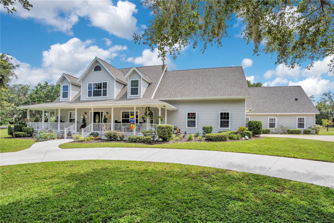
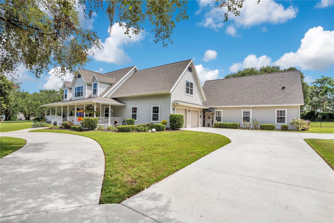
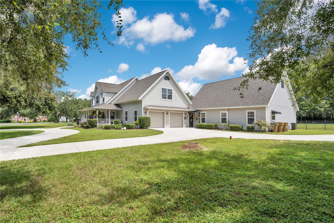
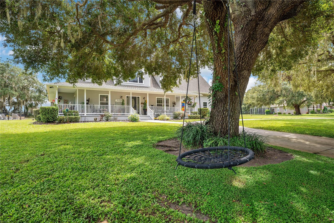
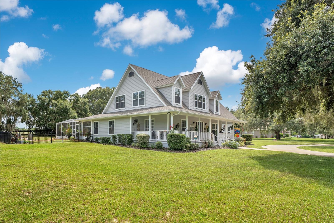
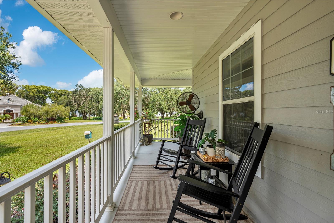
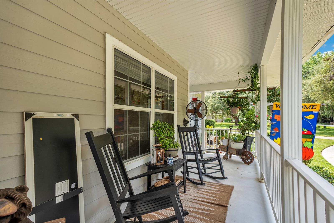
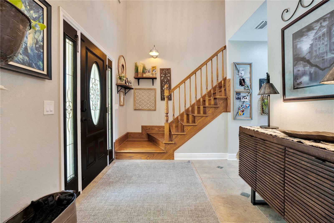
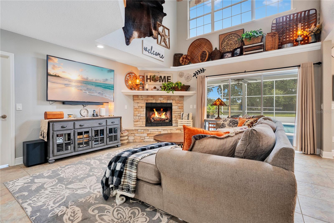
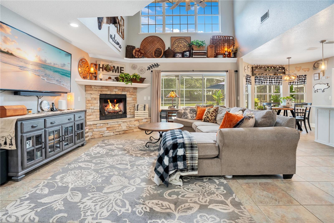
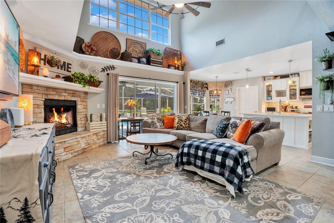
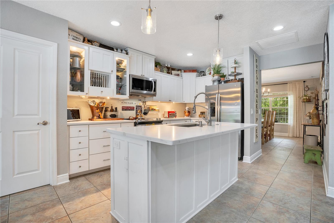
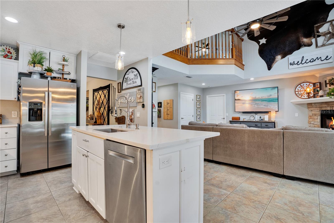
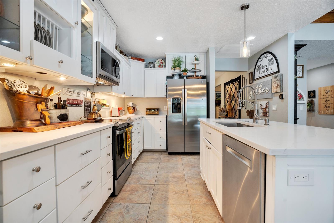
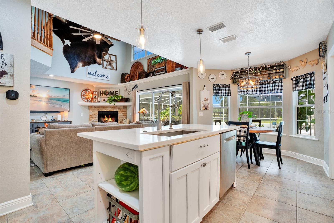
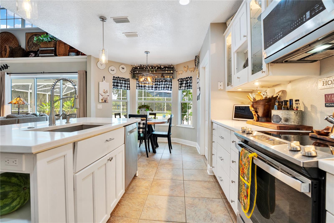
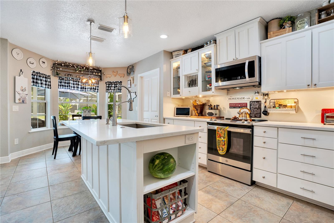
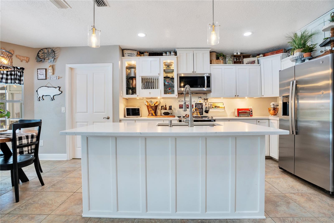
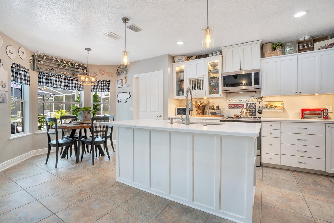
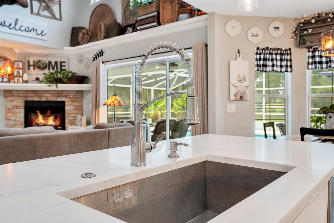
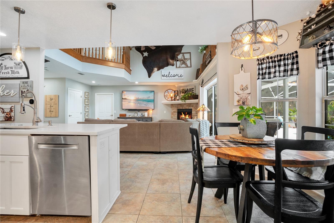
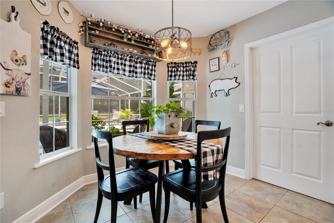
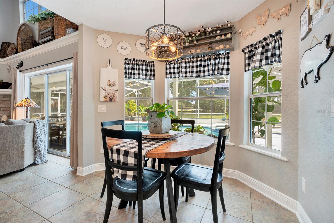
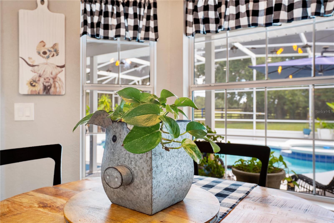
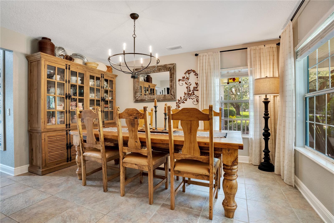
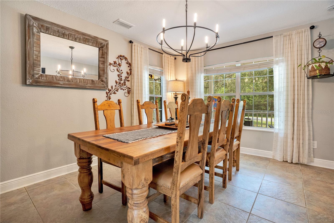
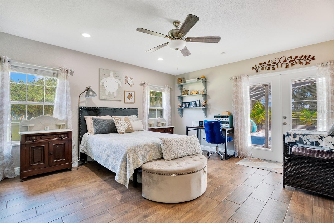
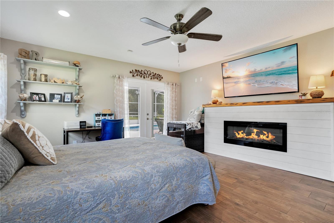
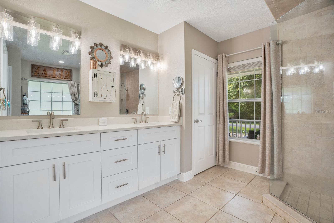
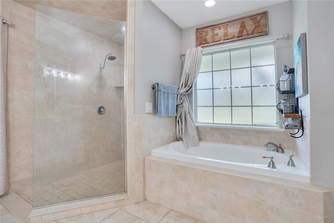
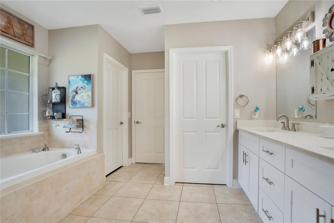
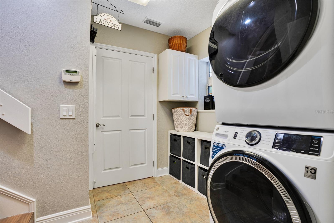
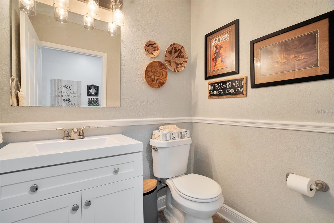
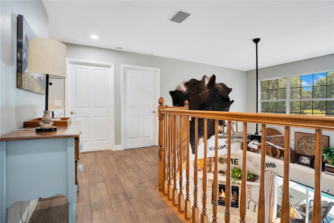
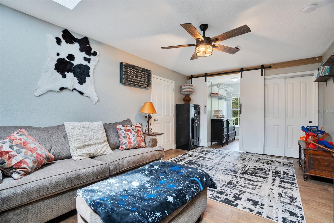
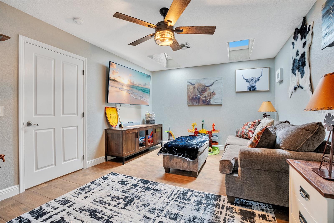
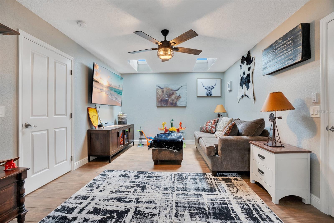
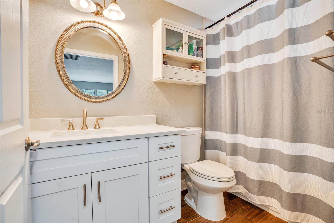
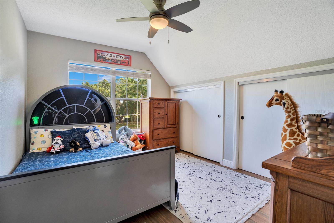
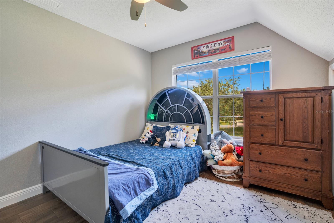
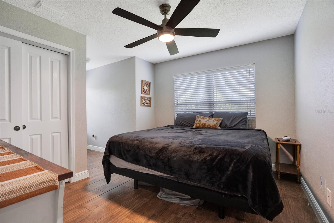
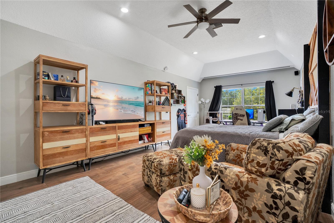
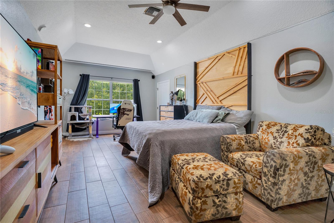
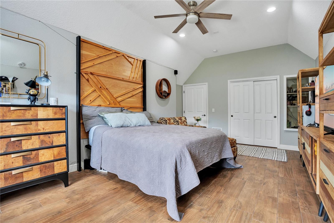
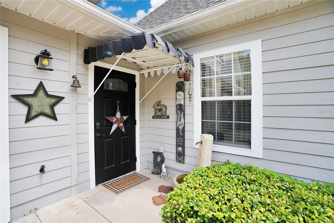
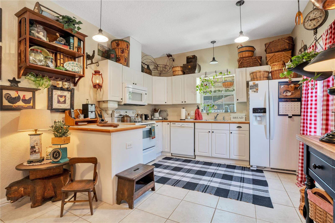
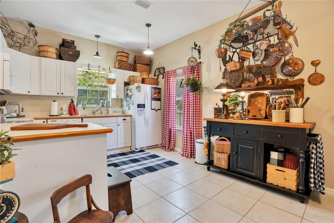
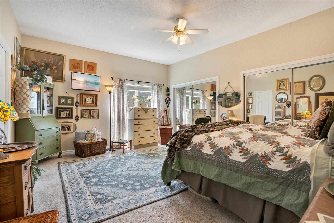
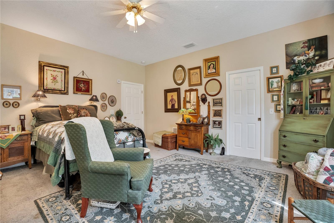
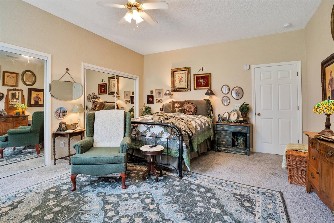
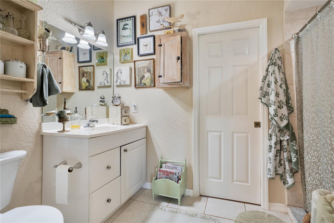
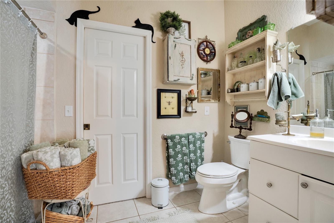
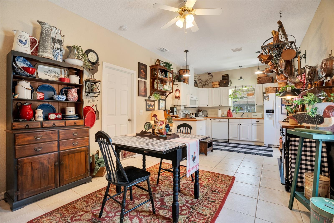
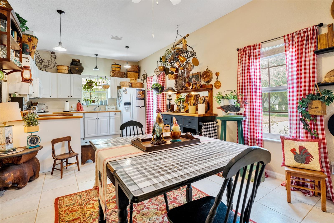
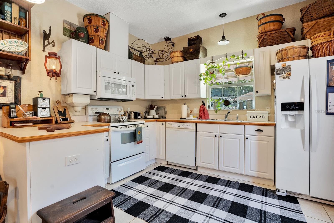
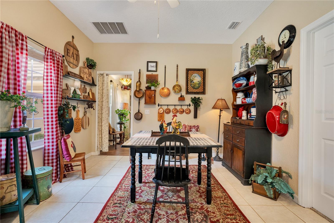
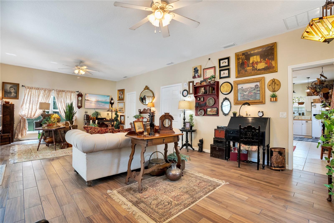
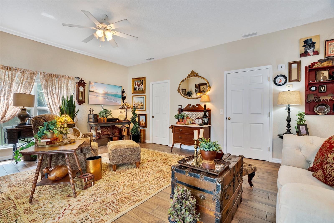
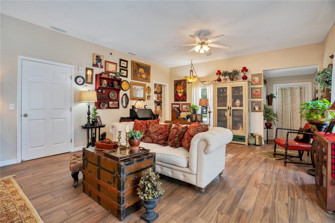
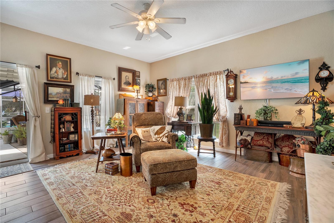
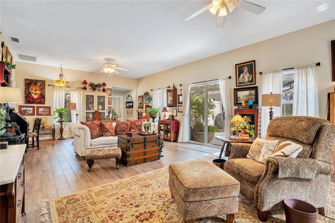
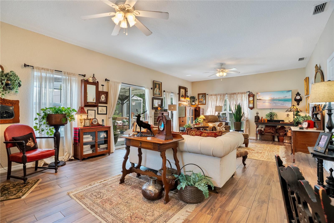
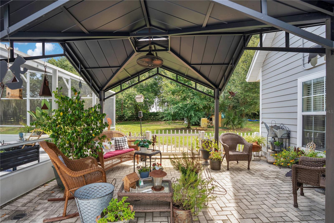
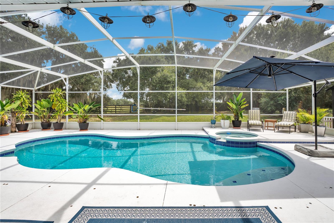
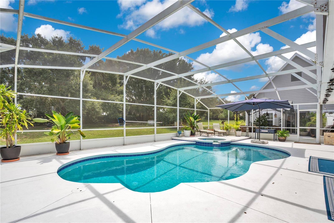
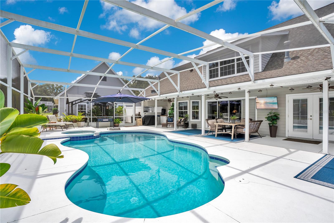
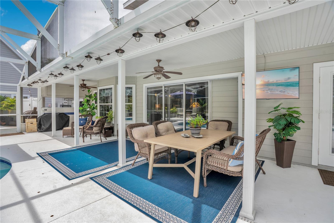
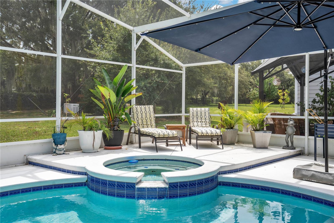
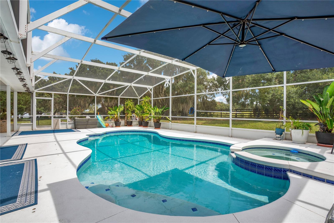
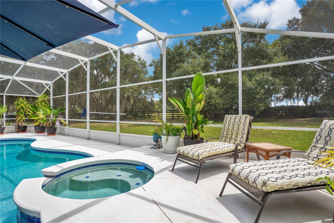
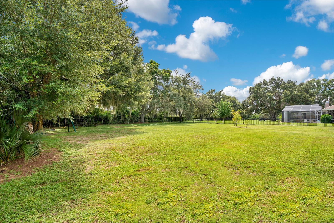
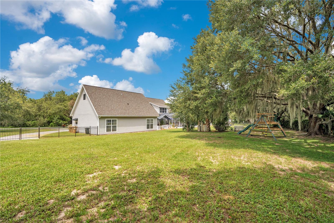
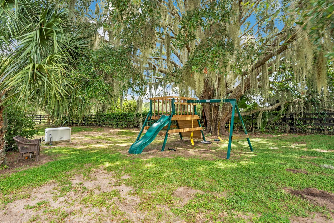
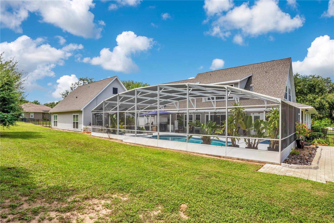
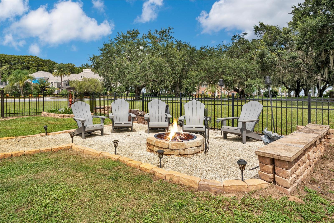
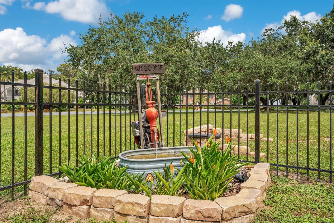
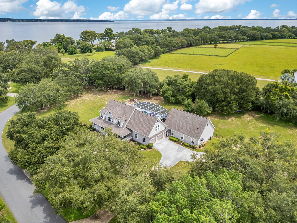
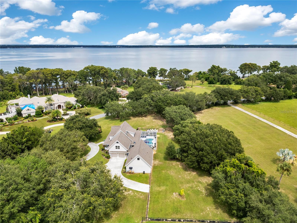
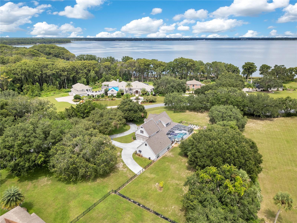
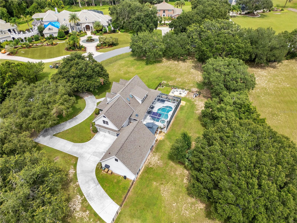
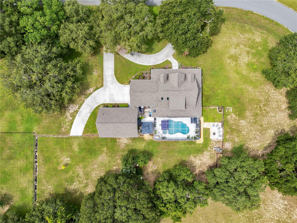
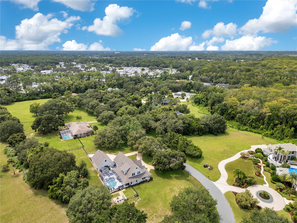
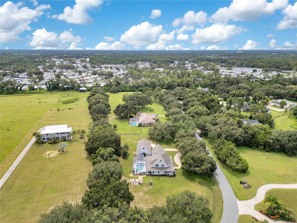
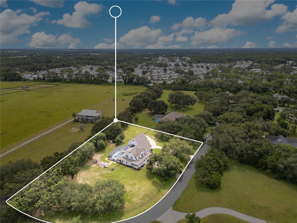
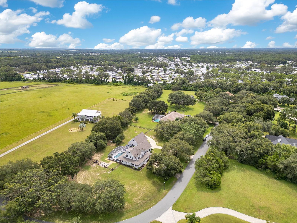
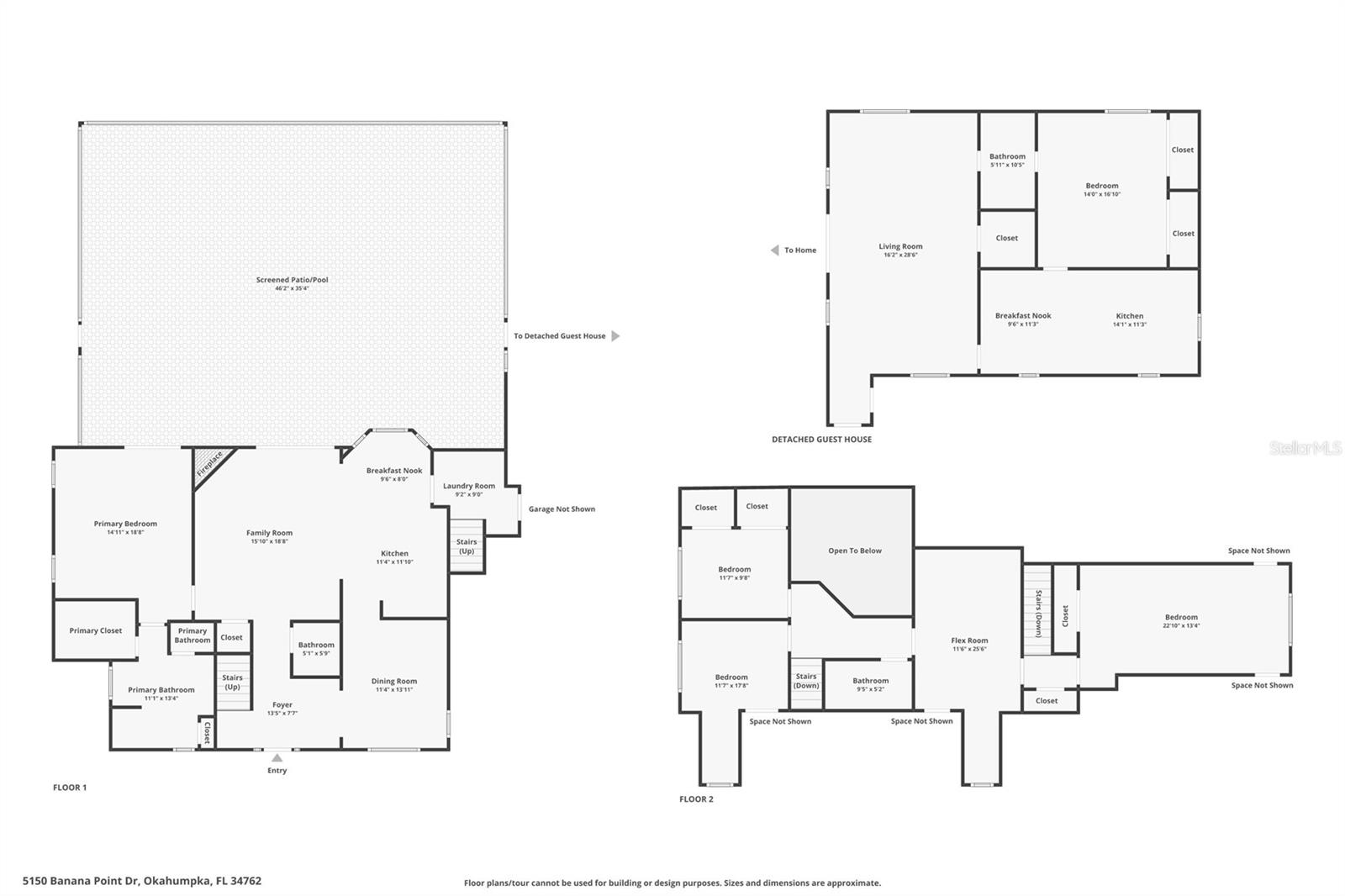
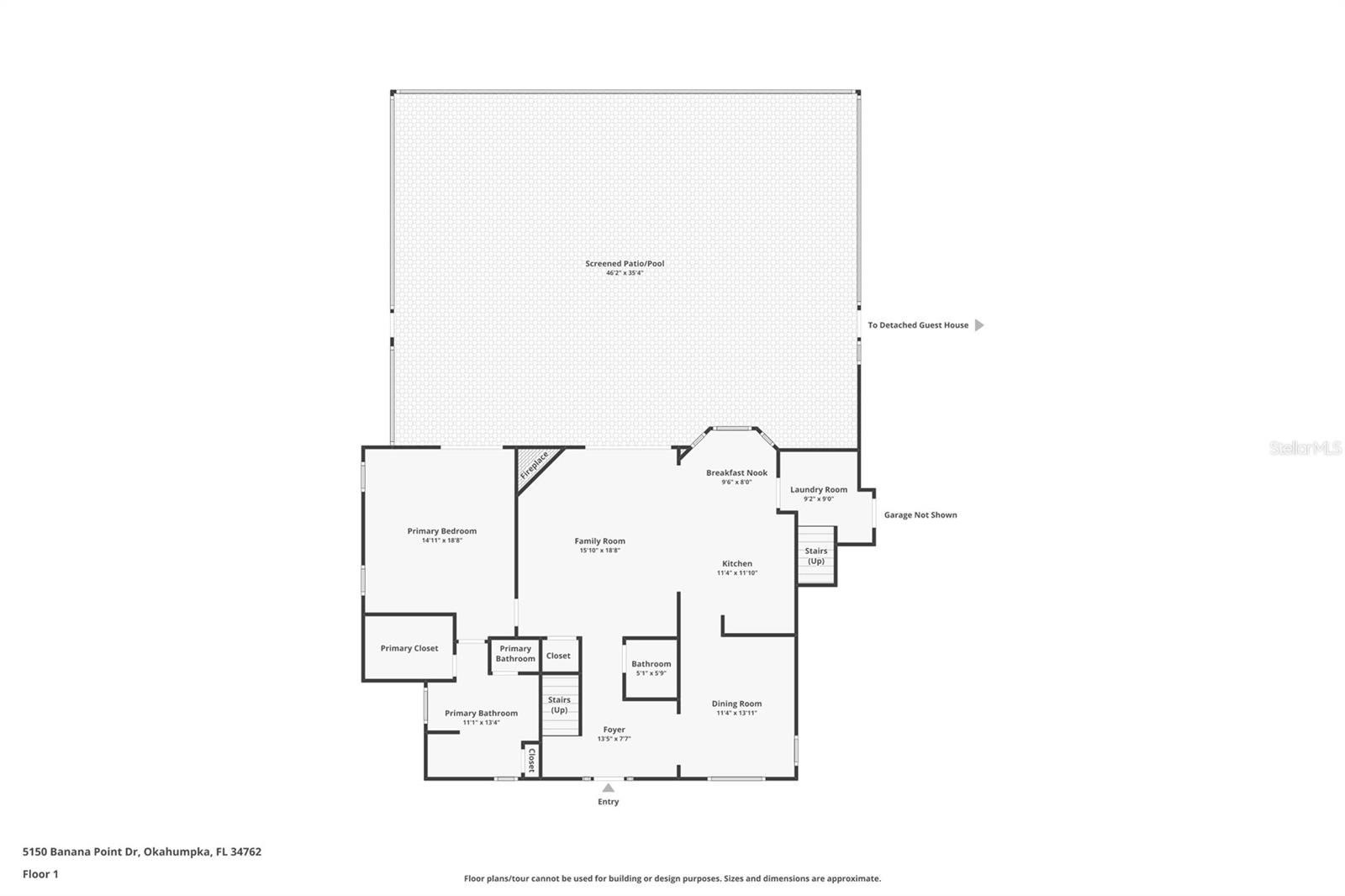
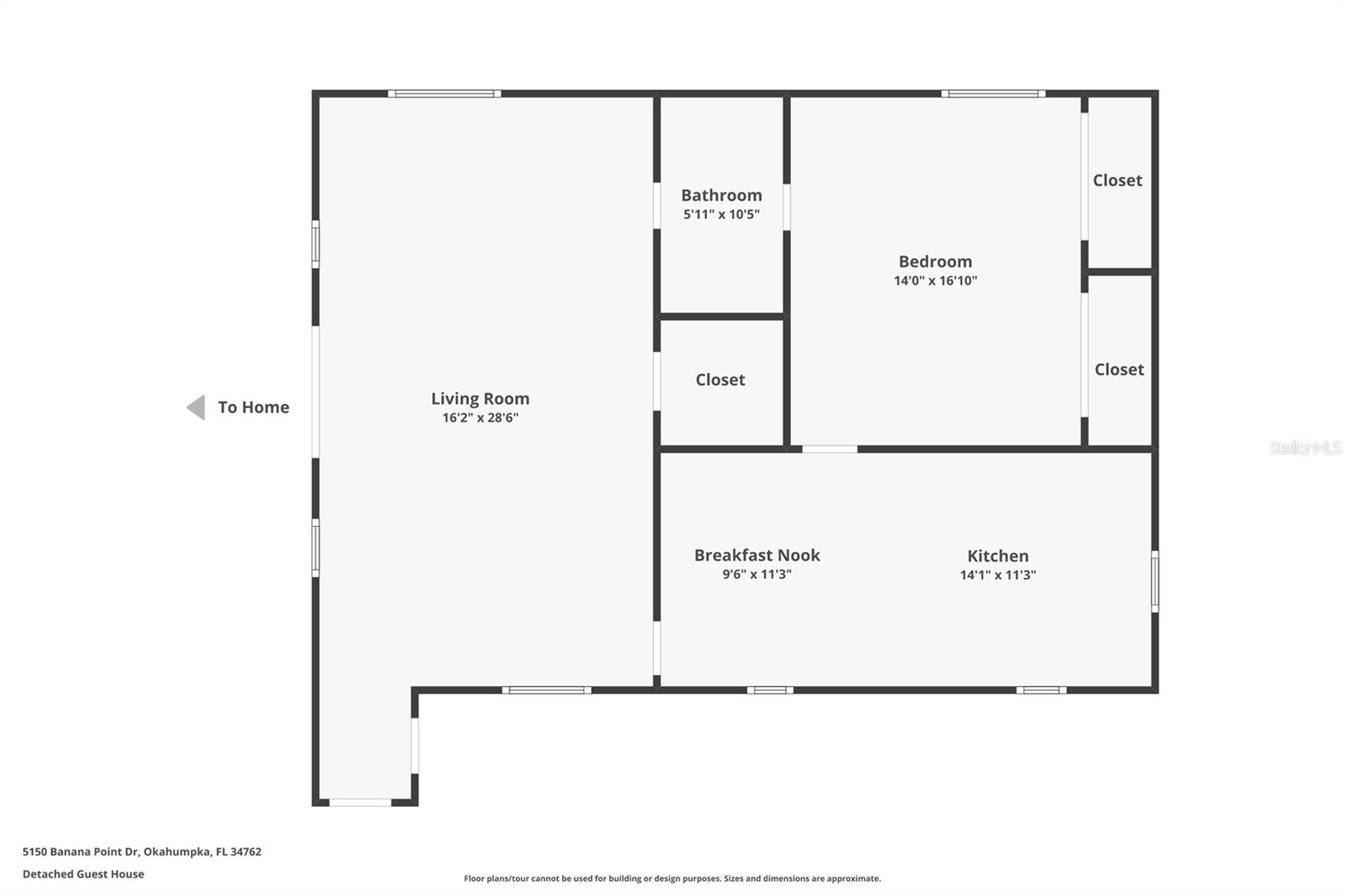
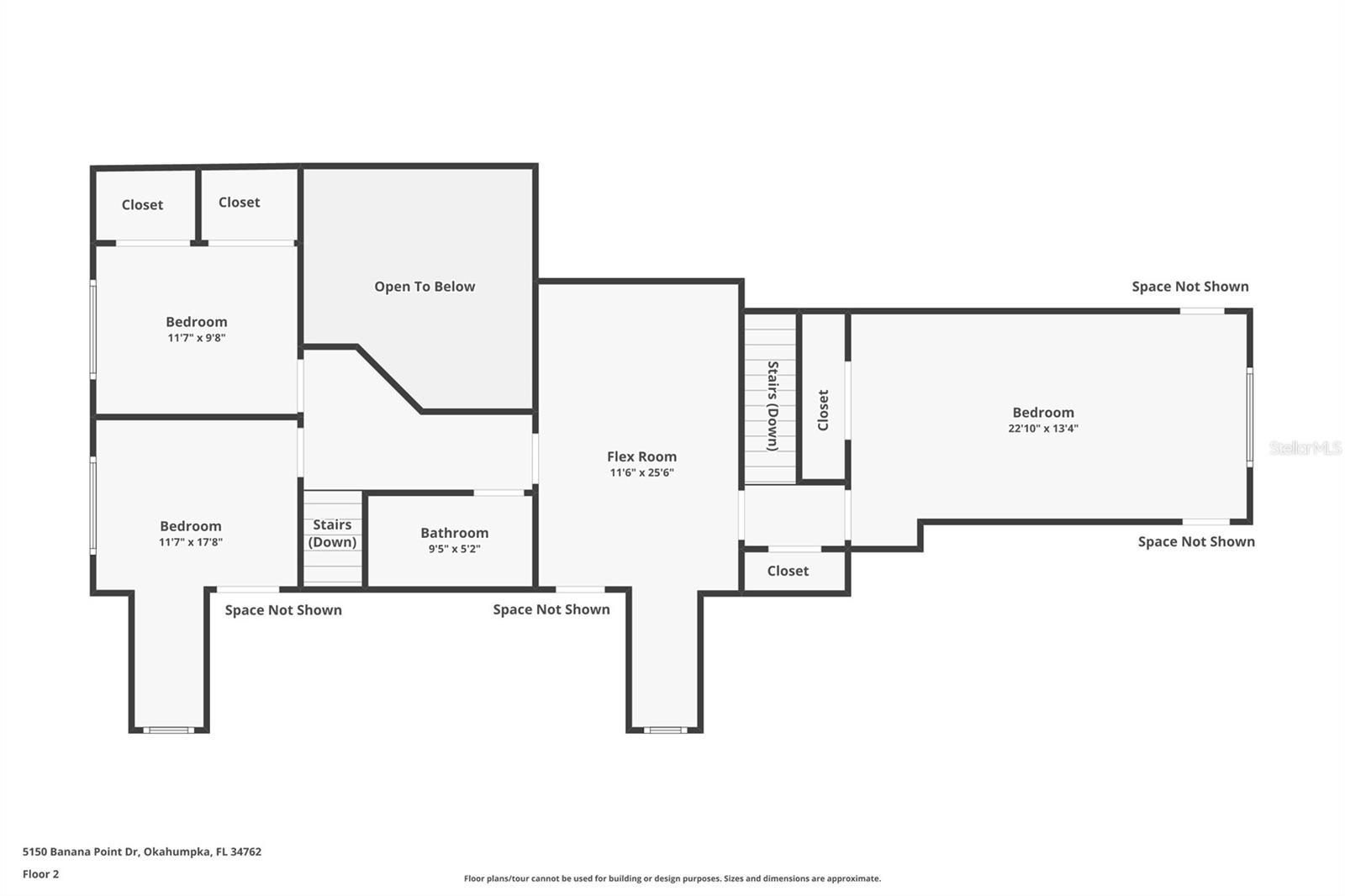
- MLS#: G5101678 ( Residential )
- Street Address: 5150 Banana Point Drive
- Viewed: 52
- Price: $850,000
- Price sqft: $156
- Waterfront: No
- Year Built: 2002
- Bldg sqft: 5459
- Bedrooms: 5
- Total Baths: 4
- Full Baths: 3
- 1/2 Baths: 1
- Days On Market: 27
- Additional Information
- Geolocation: 28.7645 / -81.8675
- County: LAKE
- City: OKAHUMPKA
- Zipcode: 34762
- Elementary School: Leesburg
- Middle School: Oak Park
- High School: Leesburg
- Provided by: KELLER WILLIAMS ELITE PARTNERS III REALTY

- DMCA Notice
-
DescriptionWelcome to 5150 Banana Point, a spectacular custom Southern estate set on 1.318 acres of tranquil privacy beneath a canopy of majestic century old oaks. Thoughtfully designed and meticulously maintained, this 5 bedroom, 3.5 bath residence offers flexible living with a 22x13 media roomcomplete with a closetthat easily serves as a spacious 6th bedroom. Adding to its appeal, the property features an attached 1,300+ sq. ft. cottage, seamlessly blending timeless Southern charm with modern comfortsan ideal setup for multi generational living, extended guests, or a private retreat for a nanny or caregiver. The main home showcases solid oak finishes, vaulted ceilings, and a stone propane fireplace with remote control, creating a warm and inviting atmosphere. The gourmet kitchen offers a large island, breakfast nook with a bay window overlooking the pool (with attached salt system), and easy flow into the dining room. The downstairs primary suite features dual vanities, a jetted hydro massage tub, custom walk in shower, and oversized closet. Upstairs, youll find three spacious bedrooms, a full bath, a media room or versatile bonus/game room. Step outside to your private resort style oasis with a heated, screened pool and spa (recently resurfaced with LED color changing lights), expansive 47x50 pool enclosure, child safety fence, and a full outdoor kitchen with propane hookupperfect for entertaining. The attached cottage offers a full kitchen, large bedroom, bath with walk in shower, soaring 10 ceilings, and direct pool access. This home is loaded with thoughtful upgrades, including: new roof (2023) and cement Hardie siding; two new 50 gallon water heaters (2025); whole house Generac generator with owned underground propane tank; water softener system and irrigation filtration system (2024); double pane windows & automatic sprinkler system; vented hurricane/storage room for added peace of mind; three HVAC systems (2 years, 7 years, and originalrecently serviced); home is pre wired for solar panels; new light fixtures and ceiling fans throughout, and two septic systems and private well. Located just minutes from the Florida Turnpike, with easy access to Orlando, Tampa, and The Villages, this retreat is also only 3.9 miles from The Villages newest expansion (Middleton, Eastport, and the planned Wellness Village), 20 minutes to historic Mount Dora, and 45 minutes to Orlando International Airport and world famous theme parks. Blending modern updates with timeless character, this home offers a rare opportunity for private, resort style living in the heart of Central Florida. Schedule your private showing today.
All
Similar
Features
Appliances
- Convection Oven
- Dishwasher
- Electric Water Heater
- Exhaust Fan
- Microwave
- Range
- Refrigerator
- Water Filtration System
- Water Softener
Home Owners Association Fee
- 350.00
Association Name
- Annice Sherritt President
Carport Spaces
- 0.00
Close Date
- 0000-00-00
Cooling
- Central Air
Country
- US
Covered Spaces
- 0.00
Exterior Features
- Awning(s)
- French Doors
- Lighting
- Outdoor Kitchen
- Private Mailbox
- Rain Gutters
- Sliding Doors
Fencing
- Fenced
Flooring
- Carpet
- Ceramic Tile
- Concrete
Garage Spaces
- 2.00
Heating
- Electric
High School
- Leesburg High
Insurance Expense
- 0.00
Interior Features
- Ceiling Fans(s)
- Crown Molding
- Eat-in Kitchen
- High Ceilings
- Kitchen/Family Room Combo
- Primary Bedroom Main Floor
- Solid Surface Counters
- Solid Wood Cabinets
- Split Bedroom
- Stone Counters
- Thermostat
- Vaulted Ceiling(s)
- Walk-In Closet(s)
- Window Treatments
Legal Description
- BANANA POINT II SUB LOT 16 PB 34 PGS 45-46 ORB 6160 PG 1831
Levels
- Two
Living Area
- 4127.00
Lot Features
- Cleared
- Cul-De-Sac
- In County
- Oversized Lot
- Paved
Middle School
- Oak Park Middle
Area Major
- 34762 - Okahumpka
Net Operating Income
- 0.00
Occupant Type
- Owner
Open Parking Spaces
- 0.00
Other Expense
- 0.00
Other Structures
- Guest House
Parcel Number
- 12-20-24-0050-000-01600
Parking Features
- Circular Driveway
- Driveway
- Garage Door Opener
- Garage Faces Side
- Off Street
- Garage
Pets Allowed
- Yes
Pool Features
- Auto Cleaner
- Child Safety Fence
- Gunite
- Heated
- In Ground
- Lighting
- Salt Water
- Screen Enclosure
- Self Cleaning
Property Condition
- Completed
Property Type
- Residential
Roof
- Shingle
School Elementary
- Leesburg Elementary
Sewer
- Septic Tank
Style
- Traditional
Tax Year
- 2024
Township
- 20S
Utilities
- BB/HS Internet Available
- Cable Connected
- Electricity Connected
- Propane
- Sprinkler Well
View
- Pool
- Trees/Woods
- Water
Views
- 52
Virtual Tour Url
- https://my.matterport.com/show/?m=nfTuiDr54dn&mls=1
Water Source
- Well
Year Built
- 2002
Zoning Code
- R-1
Listing Data ©2025 Greater Fort Lauderdale REALTORS®
Listings provided courtesy of The Hernando County Association of Realtors MLS.
Listing Data ©2025 REALTOR® Association of Citrus County
Listing Data ©2025 Royal Palm Coast Realtor® Association
The information provided by this website is for the personal, non-commercial use of consumers and may not be used for any purpose other than to identify prospective properties consumers may be interested in purchasing.Display of MLS data is usually deemed reliable but is NOT guaranteed accurate.
Datafeed Last updated on October 14, 2025 @ 12:00 am
©2006-2025 brokerIDXsites.com - https://brokerIDXsites.com
