Share this property:
Contact Tyler Fergerson
Schedule A Showing
Request more information
- Home
- Property Search
- Search results
- 12913 County Road 104b, OXFORD, FL 34484
Property Photos
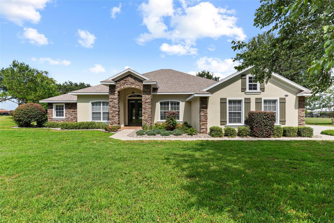

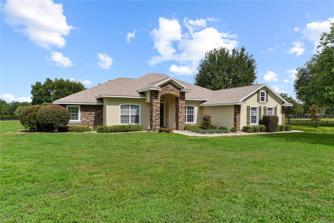
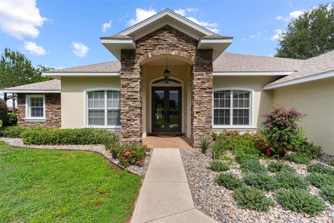
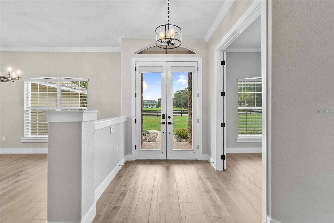
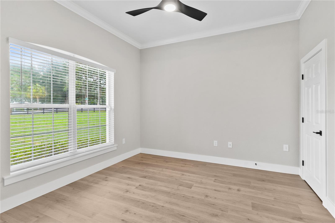
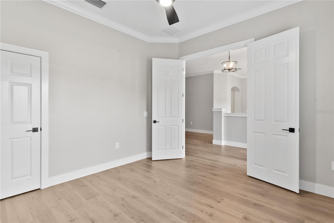
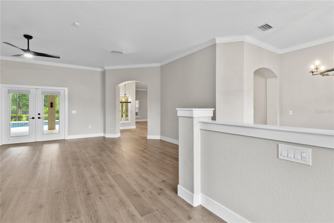
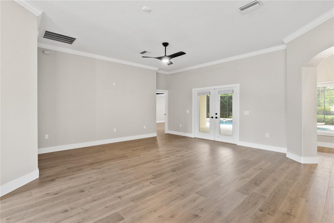
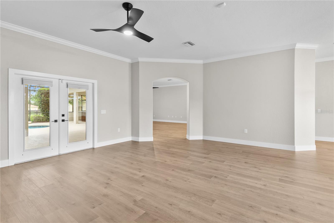
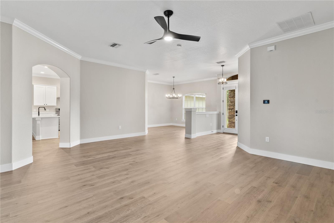
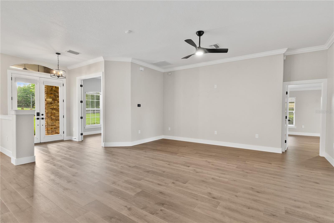
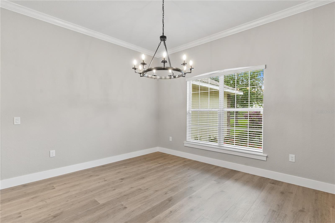
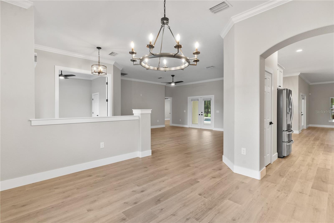
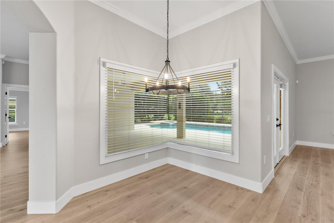
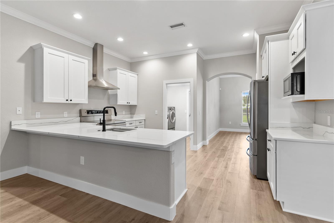
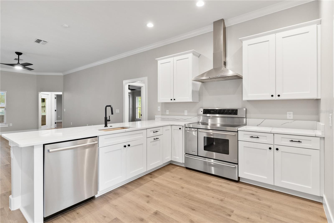
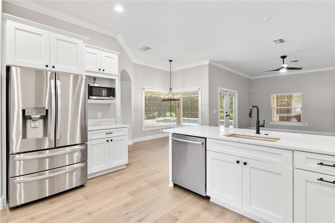
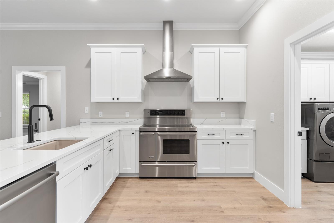
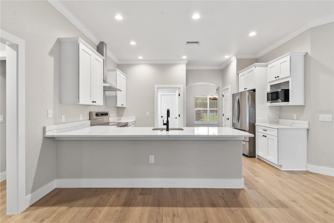
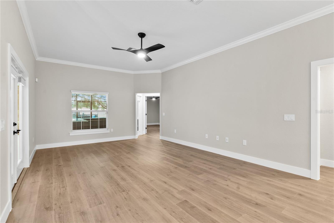
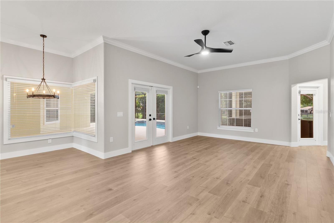
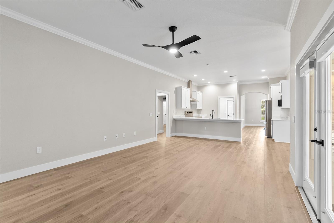
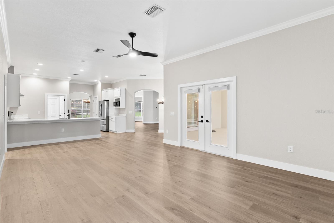
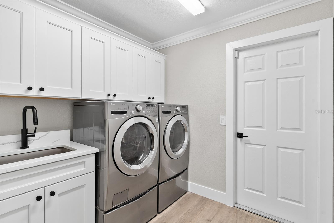
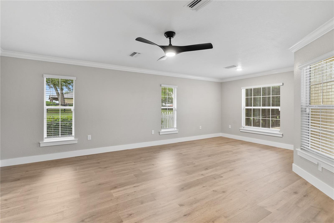
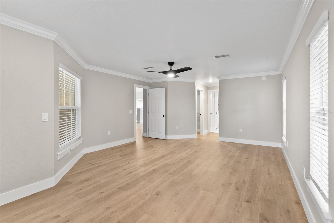
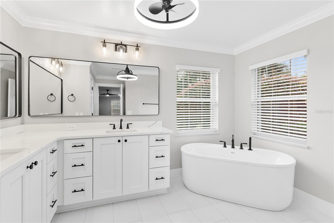
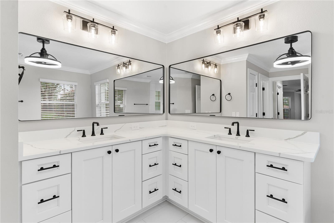
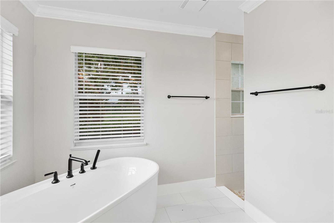
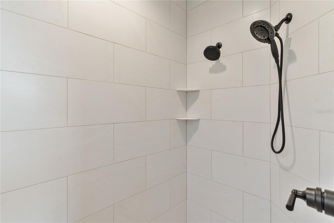
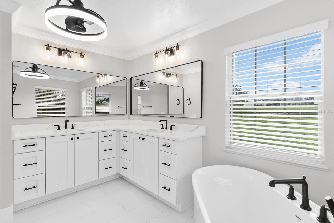
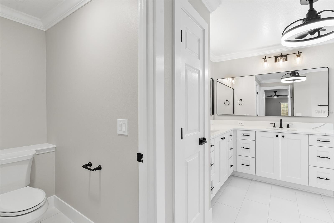
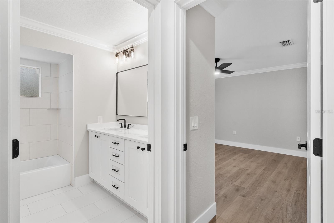
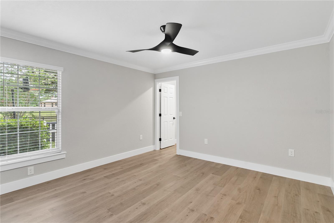
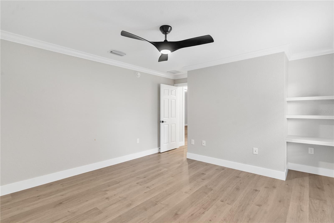
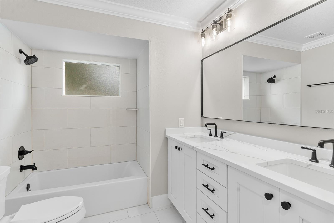
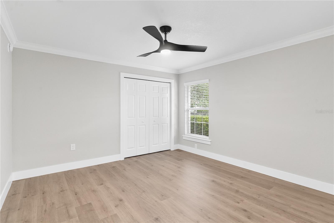
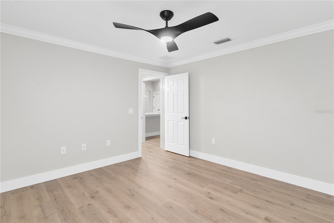
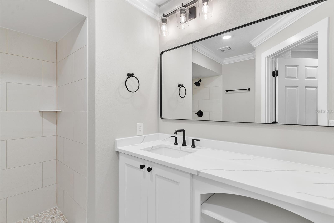
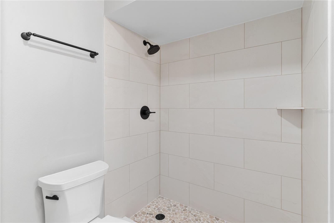
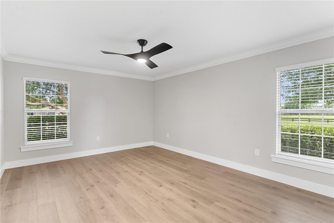
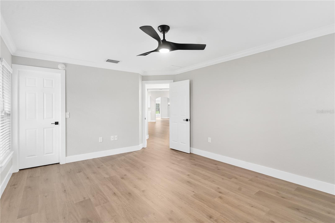
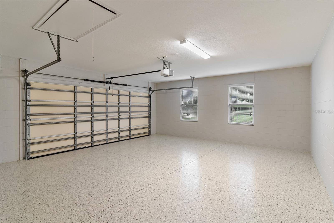
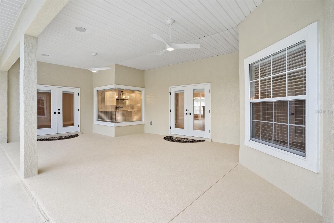
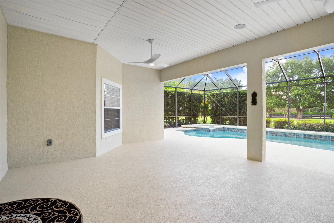
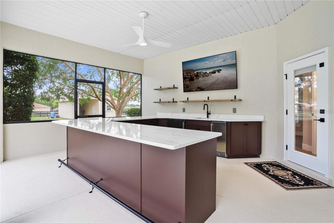
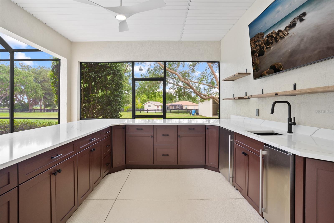
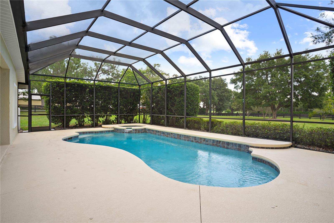
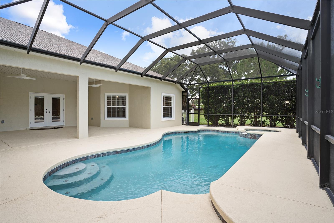
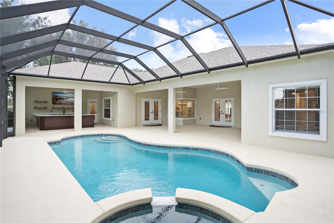
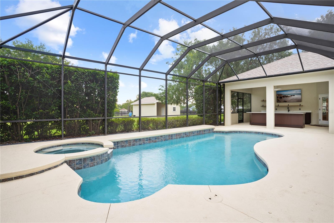
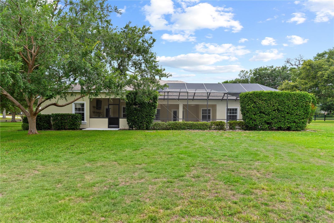
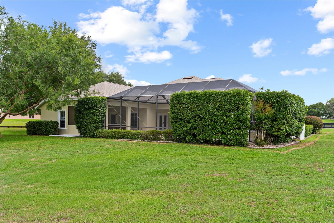
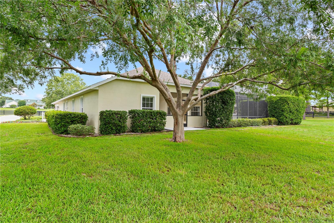
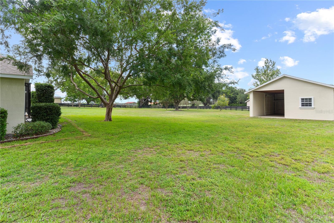
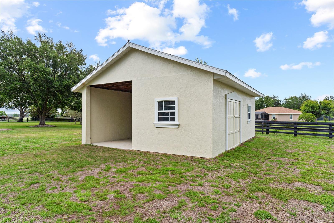
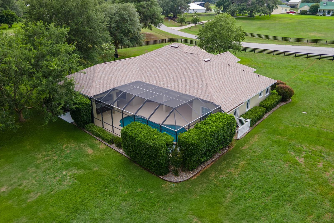
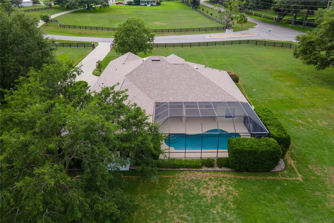
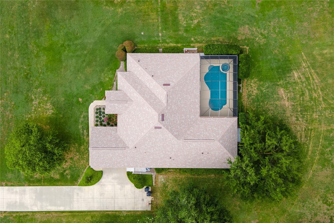
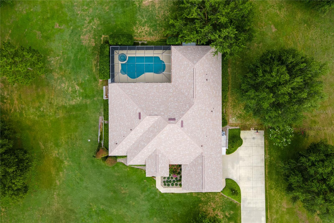
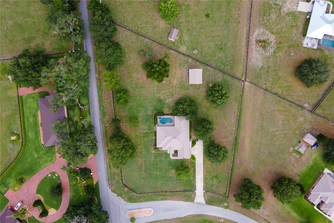
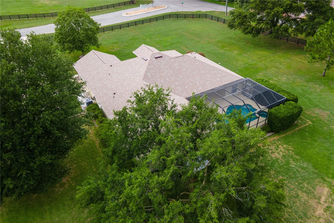
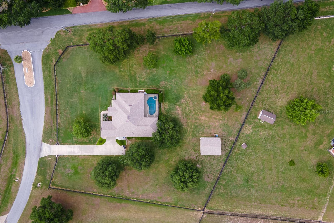
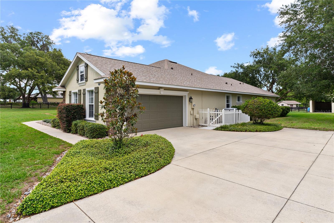
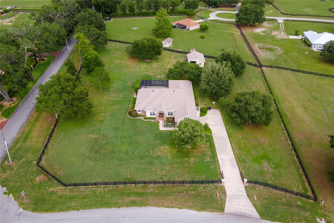
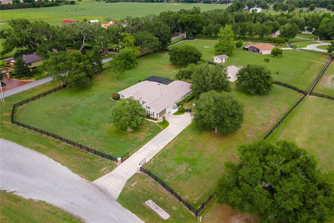
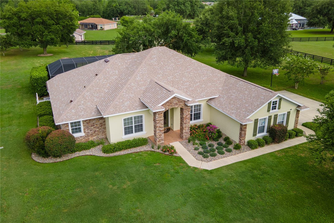
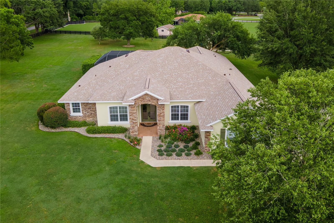
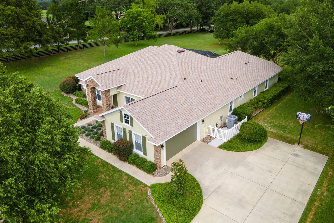
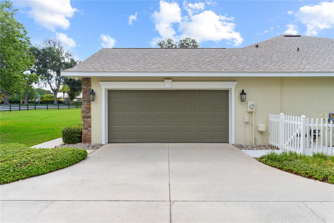
- MLS#: G5097573 ( Residential )
- Street Address: 12913 County Road 104b
- Viewed: 25
- Price: $989,000
- Price sqft: $237
- Waterfront: No
- Year Built: 2004
- Bldg sqft: 4178
- Bedrooms: 5
- Total Baths: 3
- Full Baths: 3
- Days On Market: 16
- Additional Information
- Geolocation: 28.9451 / -82.0231
- County: SUMTER
- City: OXFORD
- Zipcode: 34484
- Subdivision: Quail Point Sub

- DMCA Notice
-
DescriptionSituated on 2 fully fenced and gated pristine acres, this COMPLETELY remodeled 5 bedroom 3 bath home is now available! As you walk towards the double door entry way, you notice right away the meticulous landscaping. From the moment you enter those doors, you will fall in love with the light and bright open floor plan and gorgeous new laminate flooring through out. To your left you have your 5th bedroom/office/den and to the right your formal dining area. The large living room overlooks the stunning pool area. As you make your way into the kitchen, be prepared to say WOW! All new cabinetry with stunning new quartz countertops, top of the line appliances and breakfast area are all eye catching. While you enjoy cooking in your new kitchen, you can also enjoy all of your company in the oversized family room adjoining the kitchen that has french doors leading to pool area. The very large primary suite has room for a sitting area, double closets, double sinks, garden bath and separate shower area. Split bedroom plan with with all oversized bedrooms 2 4. Bathroom #2 features a tub/shower combo and double sinks. Bathroom #3 with a large shower, also works great as a pool bath. Large inside utility room with sink as well which leads to oversized 2 car garage with epoxied flooring. Brand new AC's too! Do you love to entertain? This house was made for it! You will love enjoying those hot summer days on your fully screened back lanai with beautiful pool and spa plus a massive summer kitchen area. Bring your RV/boat to park in the detached garage. Another wonderful perk to this home is this subdivision allows for some livestock. Located just a few short minutes to all of The Villages amenities such as restaurants, shopping, schools and more! Houses in this amazing neighborhood are hard to come by...Do not wait to see this basically brand new one!
All
Similar
Features
Appliances
- Dishwasher
- Disposal
- Dryer
- Microwave
- Range
- Refrigerator
Home Owners Association Fee
- 100.00
Association Name
- Charles Lucas
Association Phone
- 352-568-5622
Carport Spaces
- 0.00
Close Date
- 0000-00-00
Cooling
- Central Air
Country
- US
Covered Spaces
- 0.00
Exterior Features
- Outdoor Kitchen
Flooring
- Ceramic Tile
- Laminate
Garage Spaces
- 2.00
Heating
- Central
Insurance Expense
- 0.00
Interior Features
- Ceiling Fans(s)
- Eat-in Kitchen
- High Ceilings
- Kitchen/Family Room Combo
- Open Floorplan
- Primary Bedroom Main Floor
- Split Bedroom
- Walk-In Closet(s)
Legal Description
- LOT 7 QUAIL POINT SUBD PLAT BOOK 4 PAGES 86-86B
Levels
- One
Living Area
- 2920.00
Lot Features
- Cleared
- Level
- Oversized Lot
- Paved
Area Major
- 34484 - Oxford
Net Operating Income
- 0.00
Occupant Type
- Vacant
Open Parking Spaces
- 0.00
Other Expense
- 0.00
Other Structures
- Workshop
Parcel Number
- D08C007
Pets Allowed
- Yes
Pool Features
- Gunite
Property Type
- Residential
Roof
- Shingle
Sewer
- Septic Tank
Tax Year
- 2024
Township
- 18S
Utilities
- Electricity Connected
Views
- 25
Virtual Tour Url
- https://www.tourfactory.com/idxr3209009
Water Source
- Well
Year Built
- 2004
Zoning Code
- RR1C
Listing Data ©2025 Greater Fort Lauderdale REALTORS®
Listings provided courtesy of The Hernando County Association of Realtors MLS.
Listing Data ©2025 REALTOR® Association of Citrus County
Listing Data ©2025 Royal Palm Coast Realtor® Association
The information provided by this website is for the personal, non-commercial use of consumers and may not be used for any purpose other than to identify prospective properties consumers may be interested in purchasing.Display of MLS data is usually deemed reliable but is NOT guaranteed accurate.
Datafeed Last updated on June 15, 2025 @ 12:00 am
©2006-2025 brokerIDXsites.com - https://brokerIDXsites.com
