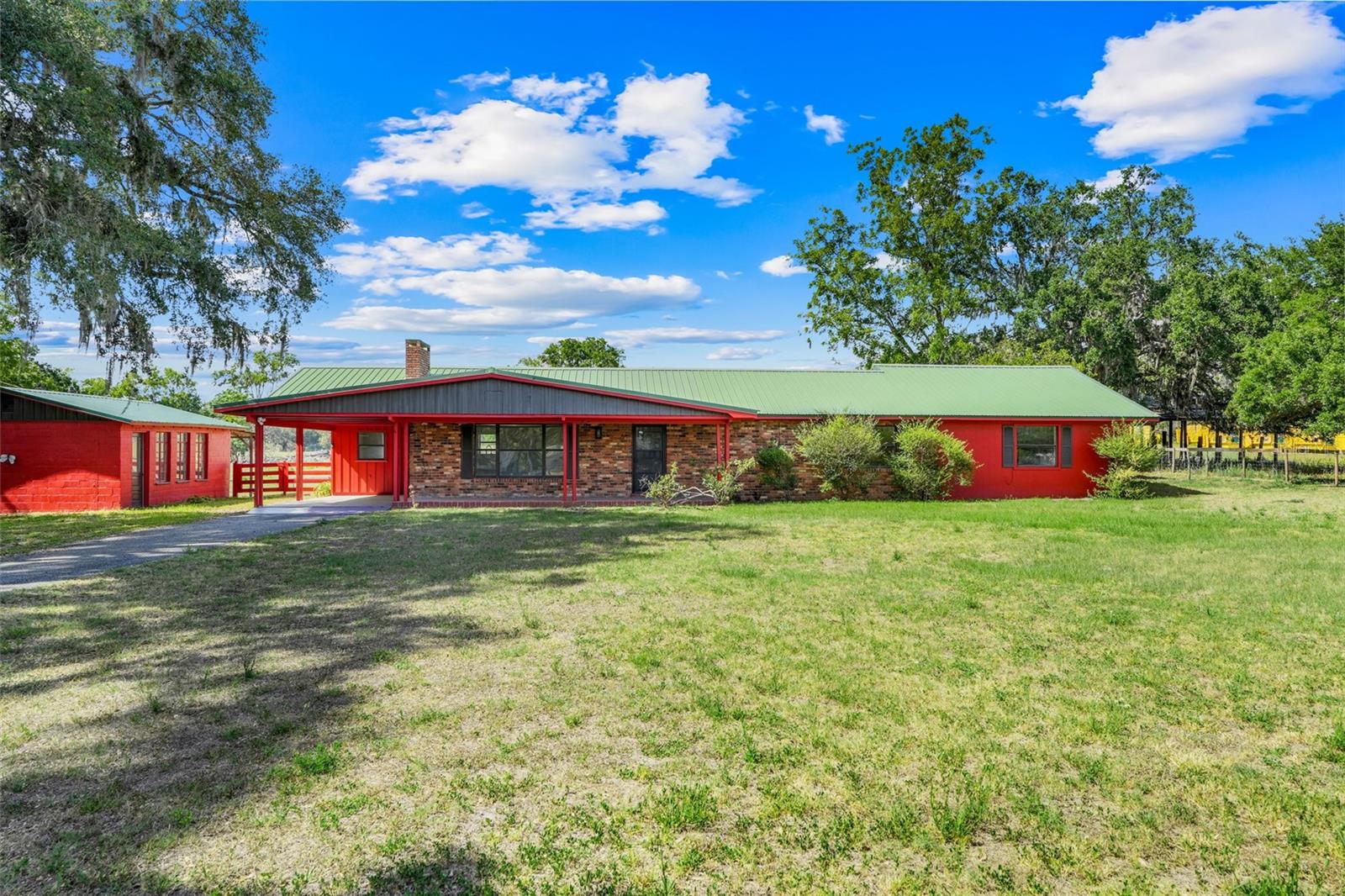Share this property:
Contact Tyler Fergerson
Schedule A Showing
Request more information
- Home
- Property Search
- Search results
- 274 Kings Highway, CENTER HILL, FL 33514
Property Photos








































- MLS#: G5096359 ( Residential )
- Street Address: 274 Kings Highway
- Viewed: 39
- Price: $499,000
- Price sqft: $137
- Waterfront: No
- Year Built: 1960
- Bldg sqft: 3654
- Bedrooms: 3
- Total Baths: 2
- Full Baths: 2
- Garage / Parking Spaces: 1
- Days On Market: 43
- Additional Information
- Geolocation: 28.6505 / -82.0024
- County: SUMTER
- City: CENTER HILL
- Zipcode: 33514
- Subdivision: Center Hill
- Provided by: RE/MAX TITANIUM GROUP
- Contact: Keith Packey
- 352-241-6363

- DMCA Notice
-
DescriptionREMODELED POOL HOME ON OVER AN ACRE. Located on a sizable 1.19 acre lot, this updated 3 bedroom, 2 bath ranch style home offers a blend of classic charm and modern renovations. The striking exterior with a durable metal roof sets the tone for the warmth and character found inside. Step into a welcoming living room featuring a red brick electric fireplace, complemented by gleaming wood flooring and fresh interior paint throughout. The heart of the home boasts refaced solid wood cabinets with new hardware, granite countertops and new Frigidaire and GE appliances, including a glass cooktop, built in oven, dishwasher, microwave, and refrigerator. The spacious primary bedroom offers a private fireplace, an exit to the backyard, a custom built butcher block dresser top and an en suite bathroom. Two additional bedrooms, one of which is ideal for a home office, feature new ceiling fans, custom built ins, and ample closet space. Enjoy the outdoors from the screened in back porch overlooking the sparkling in ground fiberglass pool, perfect for relaxation and entertaining. A separate workshop provides additional storage and workspace, catering to hobbyists and DIY enthusiasts. Updates/enhancements include a new water heater, refurbished electrical service, fresh interior paint, new ceiling fans and lighting and a newer A/C unit. Can possibly be re zoned to CN (commercial neighborhood).
All
Similar
Features
Appliances
- Built-In Oven
- Cooktop
- Dishwasher
- Electric Water Heater
- Microwave
- Range Hood
- Refrigerator
Home Owners Association Fee
- 0.00
Carport Spaces
- 1.00
Close Date
- 0000-00-00
Cooling
- Central Air
Country
- US
Covered Spaces
- 0.00
Exterior Features
- French Doors
- Lighting
- Private Mailbox
- Storage
Fencing
- Fenced
Flooring
- Tile
- Wood
Furnished
- Unfurnished
Garage Spaces
- 0.00
Green Energy Efficient
- Roof
Heating
- Electric
Insurance Expense
- 0.00
Interior Features
- Built-in Features
- Ceiling Fans(s)
- Eat-in Kitchen
- Primary Bedroom Main Floor
- Solid Wood Cabinets
- Stone Counters
- Walk-In Closet(s)
Legal Description
- THAT PART OF LOT 242 NEW PLAT CENTER HILL PB 1 PG 78 DESC AS BEG AT SE COR OF LOT 242 RUN N ALONG E LOT LINE TO S LINE OF NE1/4 OF NW1/4 OF NW1/4 W 659.24 FT TOW LINE OF LOT 242 S ALONG W LOT LINE TO SW COR E TO POB & THAT PART OF LOT 244NEW PLAT CENTER HILL LYING S OF DESC LINE BEG 724.94 FT S OF NW COR OF LOT 2 44 ON W LINE OF SAID LOT S 85 DEG 03 MIN30 SEC E 545.26 FT N 01 DEG 34 MIN E 137.65 FT N 89 DEG 15 MIN E 98.5 FT TO E LINE OF SAID LOT 244 IN SEC 22 TWP 21S RNG 23E LESS BEG AT INTERSECTION OF N LINE OF R/W OF HWY 48 AND E LINE OF LOT 242 RUN N 598.94 FT W 457.27 FT S 22 DEG 3'30"E 127.31 FT S 2 DEG 15'E 232.95 FT E 26.41 FT S 246.54 FT THENCE RUN E ALONG N R/W OF HWY 48 TO POB
Levels
- One
Living Area
- 2135.00
Lot Features
- City Limits
- Oversized Lot
- Paved
Area Major
- 33514 - Center Hill
Net Operating Income
- 0.00
Occupant Type
- Vacant
Open Parking Spaces
- 0.00
Other Expense
- 0.00
Other Structures
- Workshop
Parcel Number
- Q22A258
Parking Features
- Driveway
- Guest
- Oversized
Pets Allowed
- Yes
Pool Features
- Fiberglass
- In Ground
Possession
- Close Of Escrow
Property Type
- Residential
Roof
- Metal
Sewer
- Septic Tank
Style
- Ranch
Tax Year
- 2024
Township
- 21
Utilities
- Cable Available
- Electricity Connected
- Sewer Connected
- Water Connected
Views
- 39
Virtual Tour Url
- https://player.vimeo.com/video/1079763463?byline=0&title=0&owner=0&name=0&logos=0&profile=0&profilepicture=0&vimeologo=0&portrait=0
Water Source
- Public
Year Built
- 1960
Zoning Code
- R-2
Listing Data ©2025 Greater Fort Lauderdale REALTORS®
Listings provided courtesy of The Hernando County Association of Realtors MLS.
Listing Data ©2025 REALTOR® Association of Citrus County
Listing Data ©2025 Royal Palm Coast Realtor® Association
The information provided by this website is for the personal, non-commercial use of consumers and may not be used for any purpose other than to identify prospective properties consumers may be interested in purchasing.Display of MLS data is usually deemed reliable but is NOT guaranteed accurate.
Datafeed Last updated on June 15, 2025 @ 12:00 am
©2006-2025 brokerIDXsites.com - https://brokerIDXsites.com
