Share this property:
Contact Tyler Fergerson
Schedule A Showing
Request more information
- Home
- Property Search
- Search results
- 19621 Lake Lincoln Lane, EUSTIS, FL 32736
Property Photos
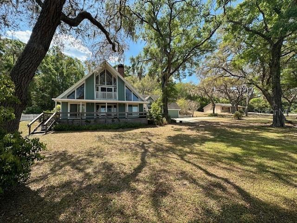

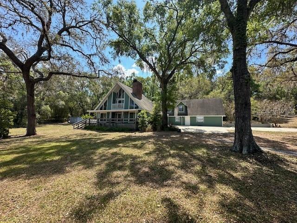
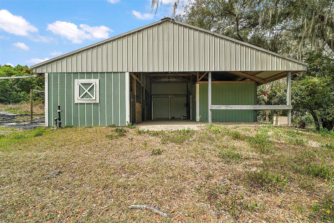
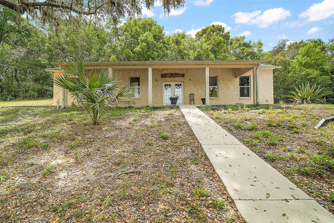
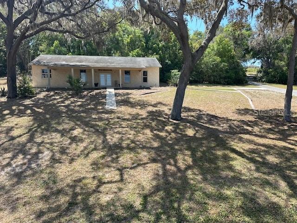
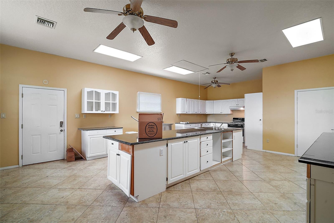
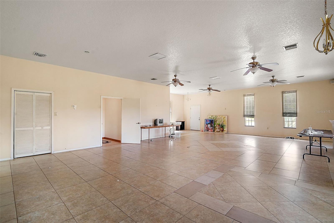
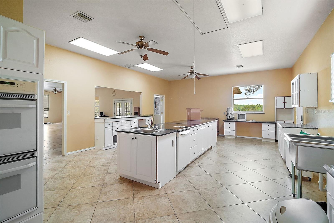
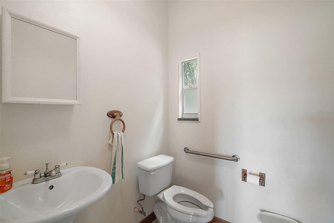
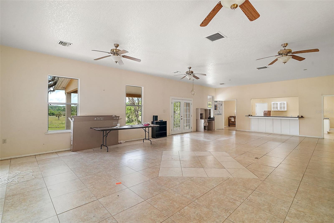
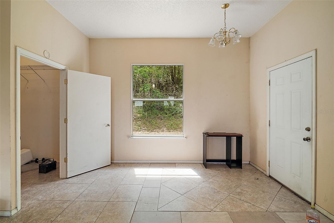
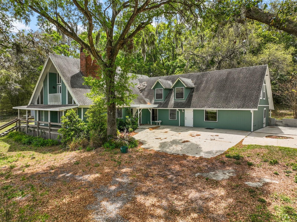
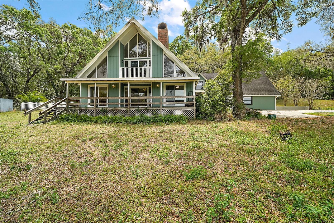
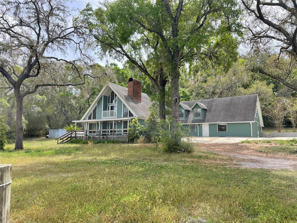
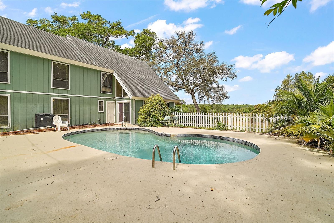
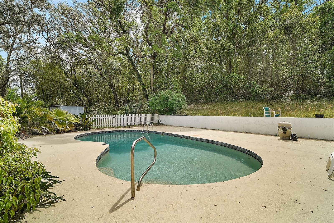
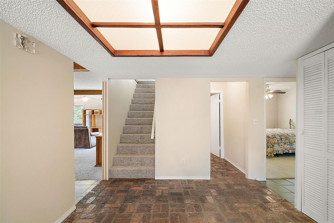
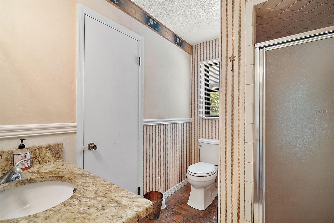
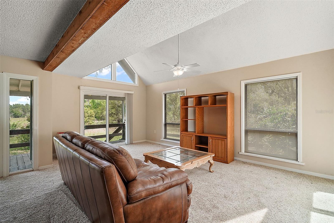
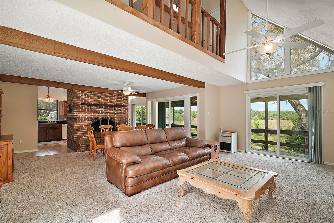
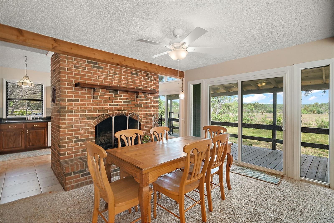
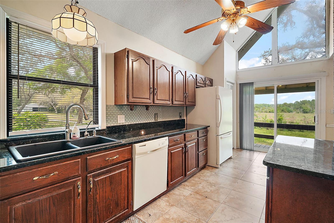
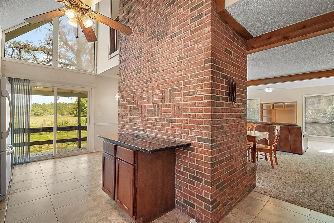
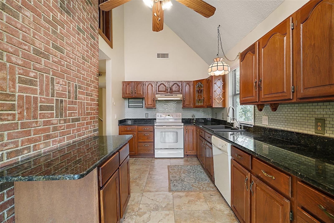
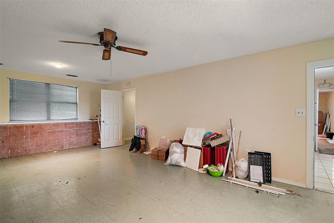
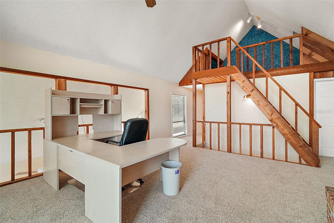
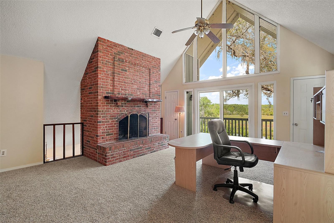
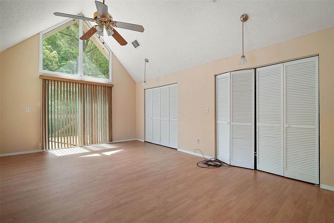
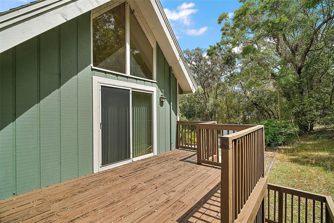
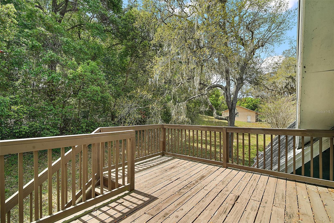

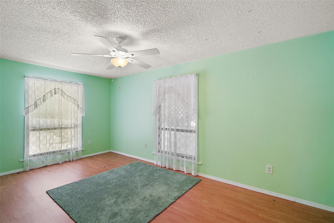

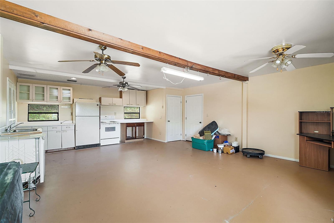
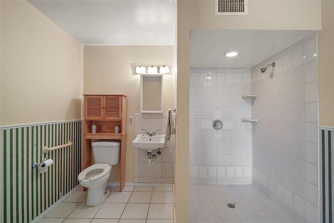
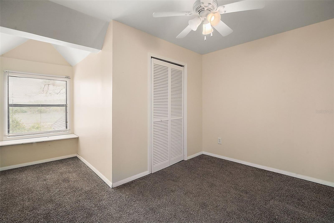
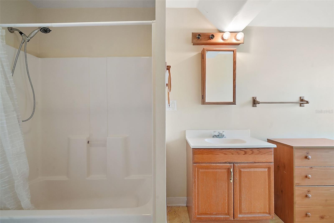
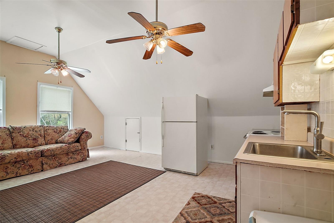
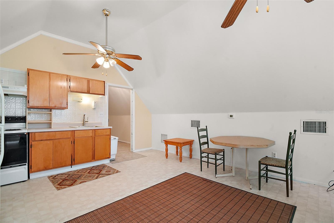
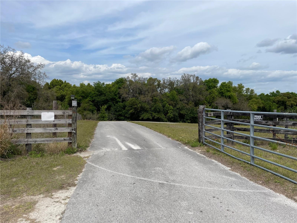
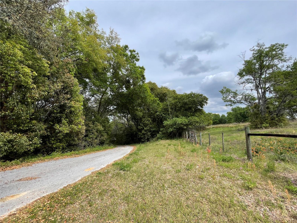
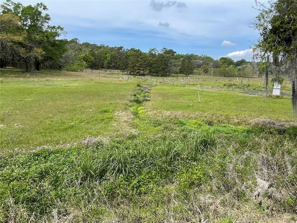
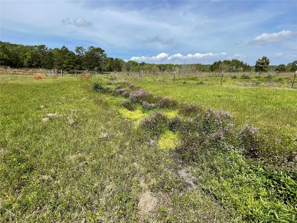
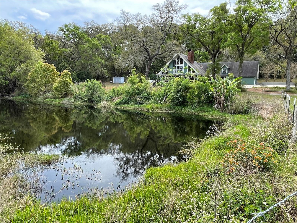
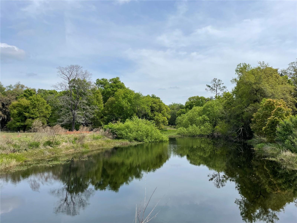
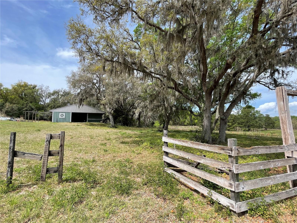
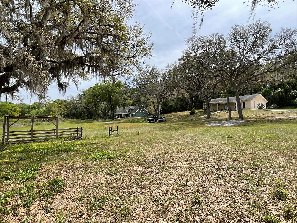
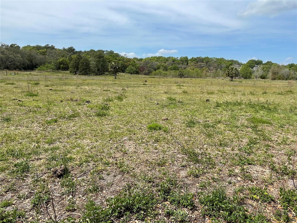
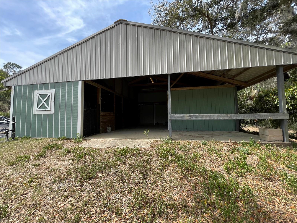
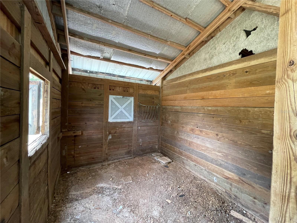
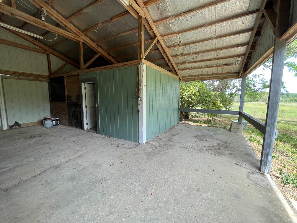
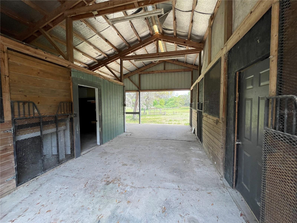
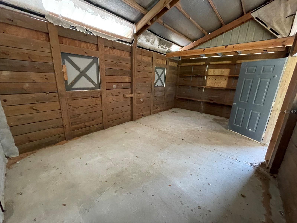
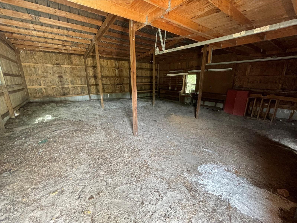


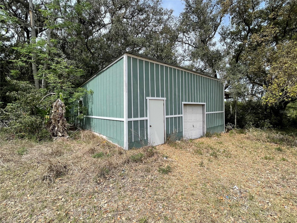
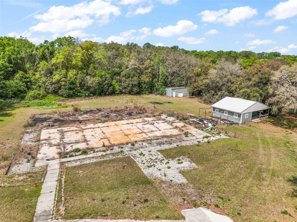
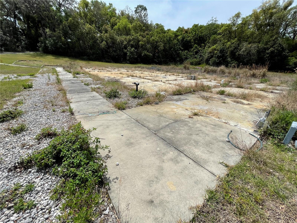
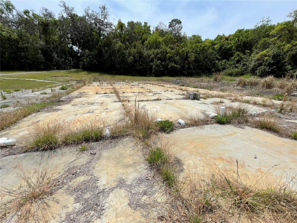
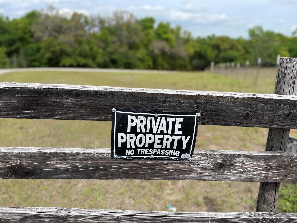
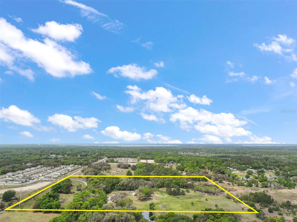
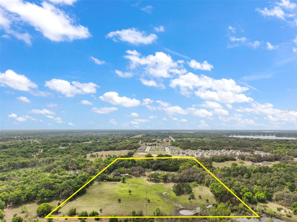
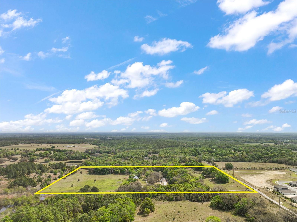
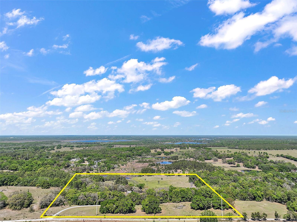
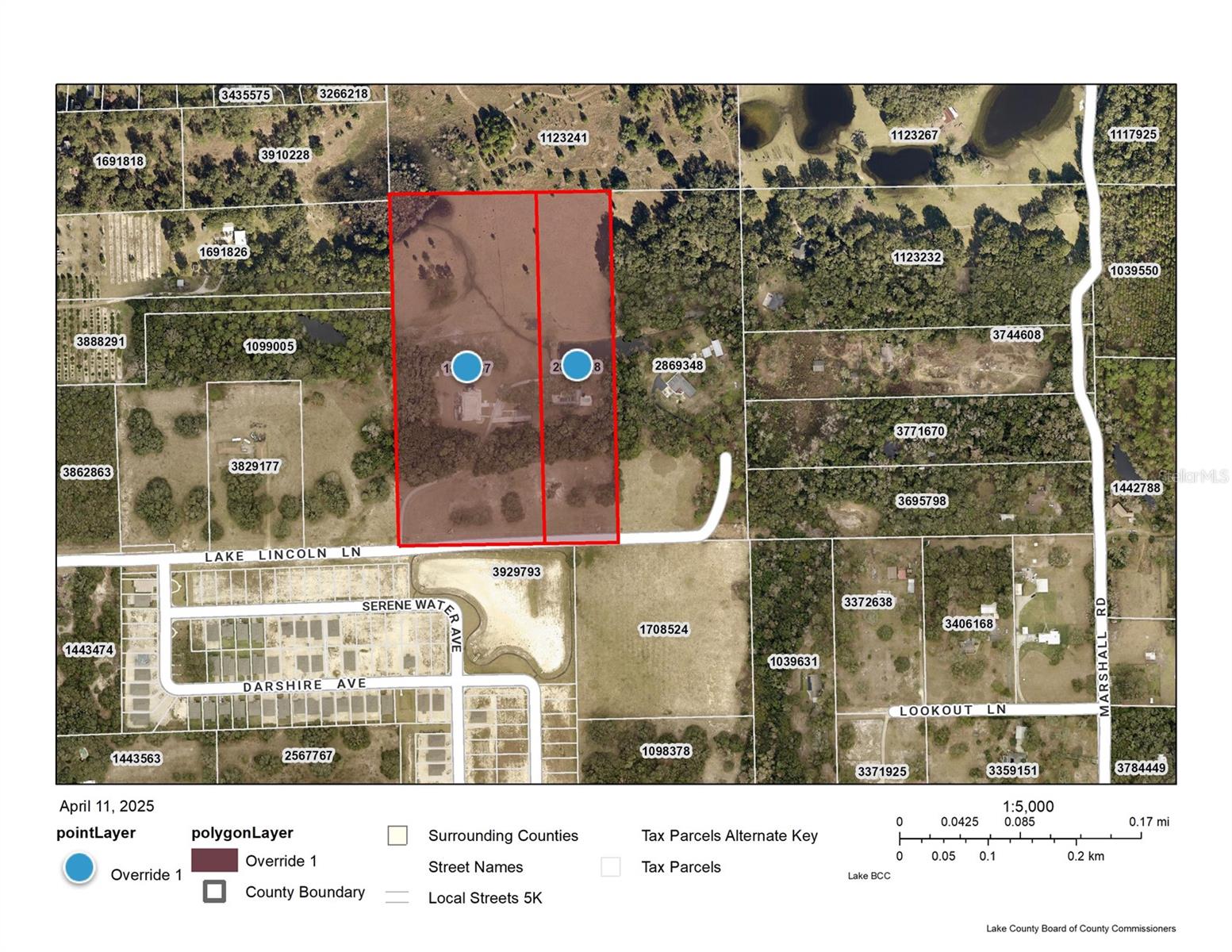
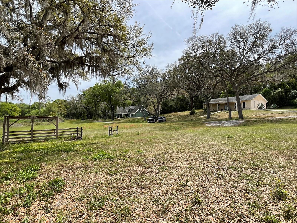
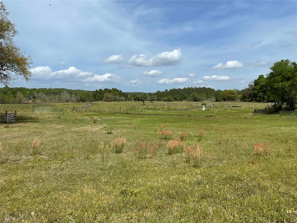
- MLS#: G5095612 ( Residential )
- Street Address: 19621 Lake Lincoln Lane
- Viewed: 8
- Price: $1,800,000
- Price sqft: $355
- Waterfront: No
- Year Built: 1983
- Bldg sqft: 5071
- Bedrooms: 6
- Total Baths: 5
- Full Baths: 5
- Days On Market: 9
- Additional Information
- Geolocation: 28.8604 / -81.632
- County: LAKE
- City: EUSTIS
- Zipcode: 32736
- Subdivision: None
- Provided by: GRIZZARD COMMERCIAL REALESTATE
- Contact: Amy Spivey
- 352-787-6966

- DMCA Notice
-
DescriptionMinutes from Downtown Mt Dora is your opportunity for 25+/ acres with a pond, oak trees and pastures that are fenced and cross fenced, a large 2 story 4,000+/ SF 4/3 executive home with a pool and an attached 2/2 mother in laws suite which could be reconfigured into a 1/1 on the 2nd floor and a downstairs efficiency. Each have their own separate entrances, electric meters and A/C units. The 2nd 1800+/ SF building was used as a gathering place with large kitchen that could easily be converted to another home plus a large 4 stall barn with a concrete center aisle, a large older shed and finally a huge concrete slab that previously had a 4,400+/ SF hydroponic greenhouse on it but has been removed (its not there). The main home is 2 story's with 2 wood burning fireplaces, an office that adjoins the primary bedroom and space and storage for everyone and everything. The home and buildings are not visible from the road thanks to a heavily wooded area just inside the gate to the property which has a paved driveway. Once past the woods the property opens up to lovely expansive views of everything. Property has 1 well and 2 septic's, zoned AG, in Lake County and is an assemblage of 2 parcels Lake Co Alt Key #2880228 & 1814367. This offering is ideal for a small farm, horses, cows, your home business, greenhouses, organic gardens and so much more. Less than an hour to Orlando, Ocala or The Villages. This Central Florida location has plenty privacy without being isolated and easy access to world class golfing or fishing on the famous Harris Chain of Lakes. No HOA, NO Fees and room for all your toys or equipment. All information is believed accurate and correct but not guaranteed or warranted and subject to change without notice. DO NOT ENTER without an appointment. Entry without an appointment is trespassing. Easy to see, schedule an appointment today!! We have the keys to your happily ever after.
All
Similar
Features
Appliances
- Dishwasher
- Disposal
- Electric Water Heater
- Range
- Refrigerator
Home Owners Association Fee
- 0.00
Carport Spaces
- 0.00
Close Date
- 0000-00-00
Cooling
- Central Air
- Zoned
Country
- US
Covered Spaces
- 0.00
Exterior Features
- Rain Gutters
- Sliding Doors
- Storage
Fencing
- Cross Fenced
- Fenced
- Wire
Flooring
- Carpet
- Tile
- Wood
Furnished
- Unfurnished
Garage Spaces
- 0.00
Heating
- Central
- Zoned
Insurance Expense
- 0.00
Interior Features
- Cathedral Ceiling(s)
- Ceiling Fans(s)
- Eat-in Kitchen
- High Ceilings
- Living Room/Dining Room Combo
- PrimaryBedroom Upstairs
- Split Bedroom
- Thermostat
- Walk-In Closet(s)
- Window Treatments
Legal Description
- FROM SW COR OF SW 1/4 OF SE 1/4 RUN S 89-31-15 E 542.82 FT FOR POB
- RUN N 0-0-31 W 1306.87 FT TO N LINE OF SW 1/4 OF SE 1/4
- S 89-19-20 E 275.03 FT TO NE COR OF W 1/4 OF E 1/2 OF SW 1/4 OF SE 1/4
- S 0-0-31 E 1305.92 FT
- N 89-31-15 W ALONG SAID S LINE 275 FT TO POB ORB 1728 PG 1510 ORB 2058 PG 1604 ORB 3157 PG 818 ORB 3566 PG 1919 ORB 4013 PG 1720
Levels
- Two
Living Area
- 5071.00
Lot Features
- Gentle Sloping
- In County
- Irregular Lot
- Oversized Lot
- Pasture
- Unpaved
- Unincorporated
- Zoned for Horses
Area Major
- 32736 - Eustis
Net Operating Income
- 0.00
Occupant Type
- Vacant
Open Parking Spaces
- 0.00
Other Expense
- 0.00
Other Structures
- Additional Single Family Home
- Barn(s)
- Shed(s)
- Storage
Parcel Number
- 05-19-27-0004-000-00402
Parking Features
- Driveway
Pets Allowed
- Yes
Pool Features
- Gunite
- In Ground
Property Type
- Residential
Roof
- Shingle
Sewer
- Septic Tank
Style
- Other
Tax Year
- 2024
Township
- 19S
Utilities
- Cable Available
- Electricity Available
- Electricity Connected
- Propane
View
- Trees/Woods
Virtual Tour Url
- https://wise-real-estate-photography.aryeo.com/sites/wemznzw/unbranded
Water Source
- Well
Year Built
- 1983
Listing Data ©2025 Greater Fort Lauderdale REALTORS®
Listings provided courtesy of The Hernando County Association of Realtors MLS.
Listing Data ©2025 REALTOR® Association of Citrus County
Listing Data ©2025 Royal Palm Coast Realtor® Association
The information provided by this website is for the personal, non-commercial use of consumers and may not be used for any purpose other than to identify prospective properties consumers may be interested in purchasing.Display of MLS data is usually deemed reliable but is NOT guaranteed accurate.
Datafeed Last updated on April 21, 2025 @ 12:00 am
©2006-2025 brokerIDXsites.com - https://brokerIDXsites.com
