Share this property:
Contact Tyler Fergerson
Schedule A Showing
Request more information
- Home
- Property Search
- Search results
- 20412 Raccoon Road, ALTOONA, FL 32702
Property Photos
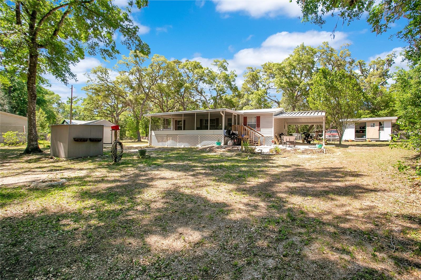

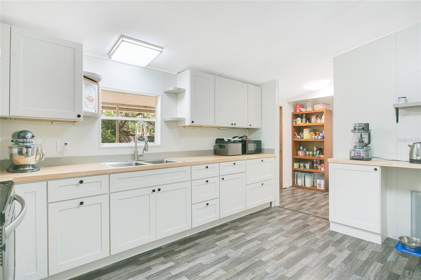
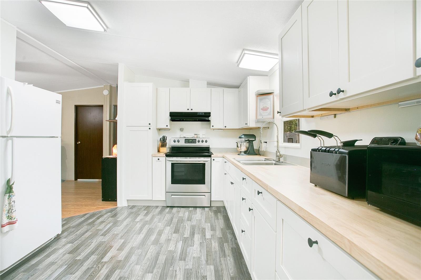
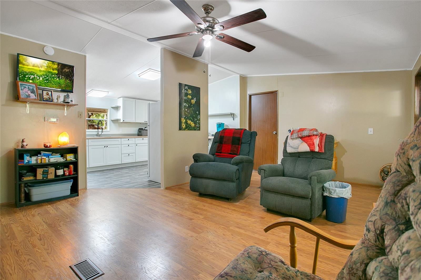
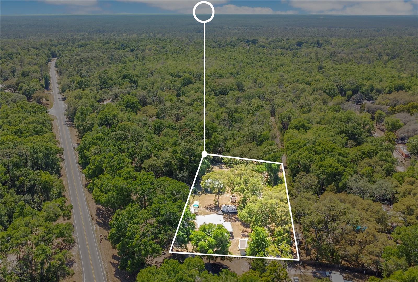
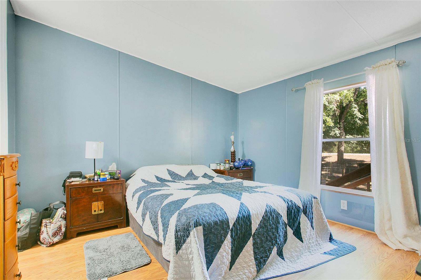
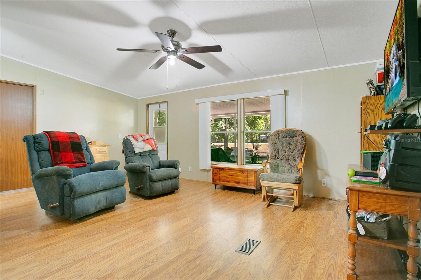
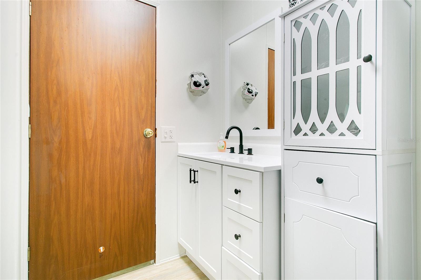
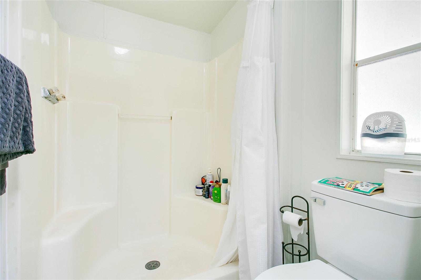

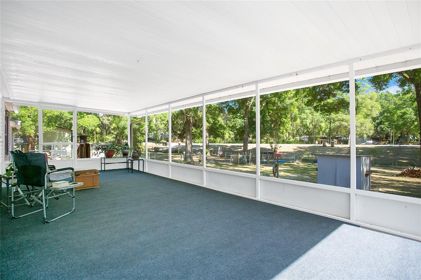
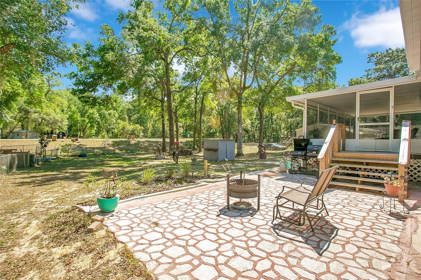
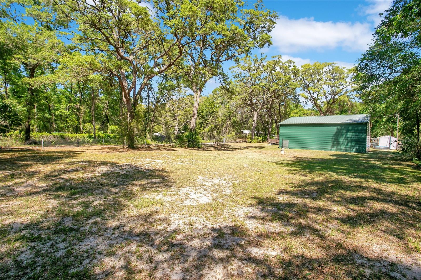
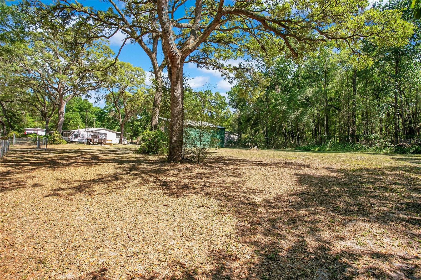
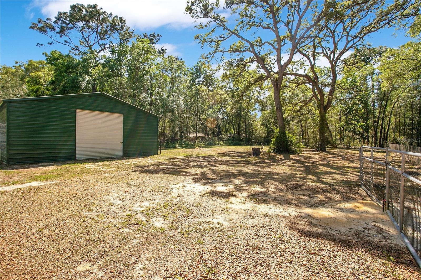

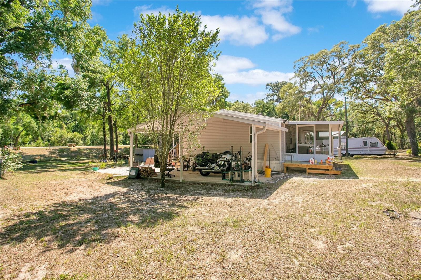
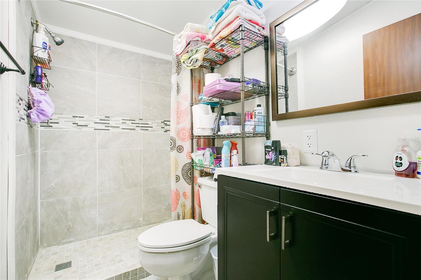
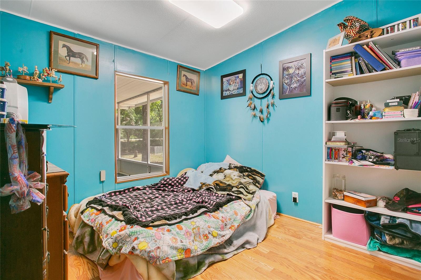
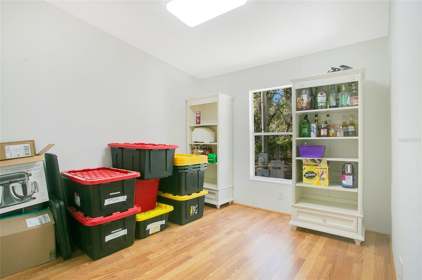
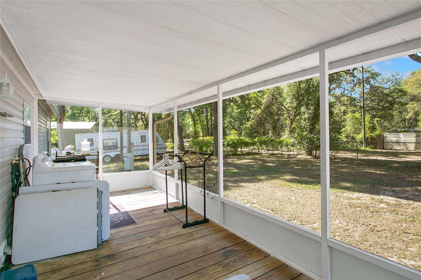
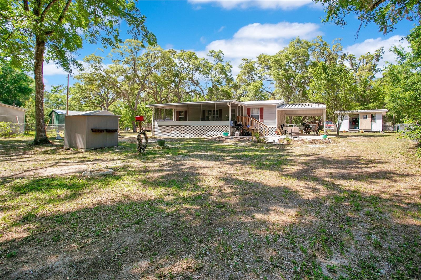
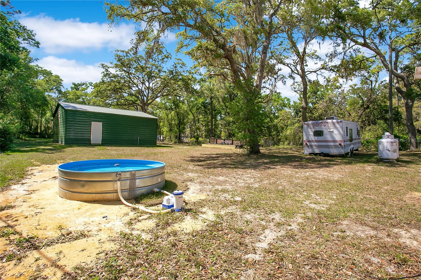
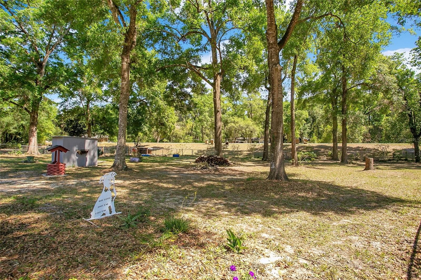
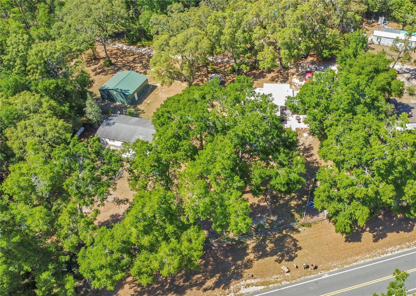
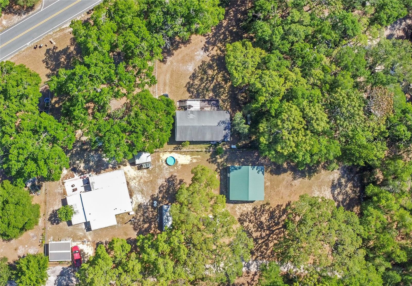
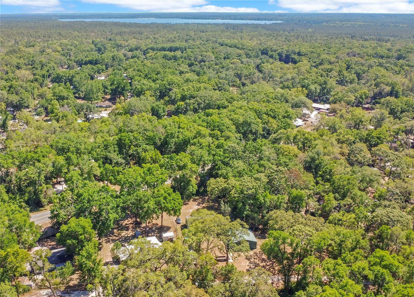
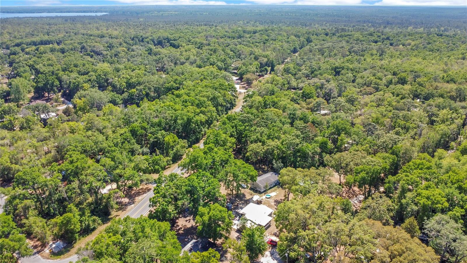
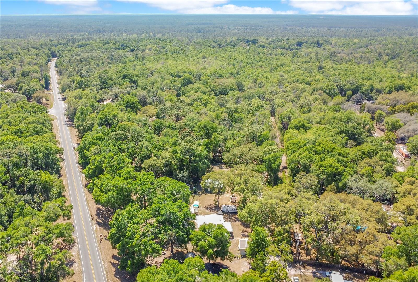
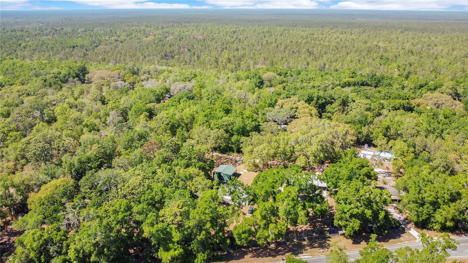
- MLS#: G5095605 ( Residential )
- Street Address: 20412 Raccoon Road
- Viewed: 3
- Price: $230,000
- Price sqft: $127
- Waterfront: No
- Year Built: 1993
- Bldg sqft: 1816
- Bedrooms: 3
- Total Baths: 2
- Full Baths: 2
- Garage / Parking Spaces: 3
- Days On Market: 5
- Additional Information
- Geolocation: 29.0421 / -81.6187
- County: LAKE
- City: ALTOONA
- Zipcode: 32702
- Subdivision: Ocala Forest Campsites 02
- Elementary School: Umatilla Elem
- Middle School: Umatilla Middle
- High School: Umatilla High
- Provided by: RE/MAX PREMIER REALTY
- Contact: Coach Torrance, II
- 352-735-4060

- DMCA Notice
-
DescriptionCharming 3 Bedroom, 2 Bath Manufactured Home on Nearly an Acre! Welcome to this well maintained and thoughtfully updated 3 bedroom, 2 bathroom home that blends comfort, functionality, and space. The interior features a beautifully remodeled kitchen with brand new cabinets, alongside fully renovated bathrooms with elegant ceramic tile. This split floor plan offers privacy, with two bedrooms on one side and the primary suite on the other. The spacious primary suite includes a newly remodeled bathroom complete with a new vanity, upgraded fixtures and a walk in shower. Step outside to enjoy a newly carpeted front porch, plus large screened porches on both sides of the homeideal for relaxing or entertaining. Additional highlights include a propane powered generator is wired in for reliable backup power. (Propane tanks are rentedlease continuation required.) A large carport and new landing provide safe and easy access. Recent plumbing upgrades improve the home's water system. Private well and septic system in place and fully functional. A second on site well is present and may be usable with further investigation. A Spacious steel building with large roll up door, side entry, full electrical wiring, and an exhaust fangreat for a workshop or storage. Two additional storage buildings for garden tools, equipment, or hobbies. All situated on almost an acre of land, this property provides plenty of room for outdoor living, gardening, and more. Whether you're looking for a peaceful rural retreat or a practical homestead with modern upgrades, this home is a must see!
All
Similar
Features
Appliances
- Range
- Range Hood
- Refrigerator
Home Owners Association Fee
- 0.00
Carport Spaces
- 1.00
Close Date
- 0000-00-00
Cooling
- Central Air
Country
- US
Covered Spaces
- 0.00
Exterior Features
- Rain Gutters
Flooring
- Laminate
- Vinyl
Garage Spaces
- 2.00
Heating
- Central
High School
- Umatilla High
Insurance Expense
- 0.00
Interior Features
- Built-in Features
- Ceiling Fans(s)
- Primary Bedroom Main Floor
- Thermostat
Legal Description
- OCALA FOREST CAMPSITES NO 2 LOT 79 PB 16 PG 10 ORB 4622 PG 1008
Levels
- One
Living Area
- 960.00
Lot Features
- In County
- Irregular Lot
- Paved
- Unpaved
- Unincorporated
Middle School
- Umatilla Middle
Area Major
- 32702 - Altoona
Net Operating Income
- 0.00
Occupant Type
- Vacant
Open Parking Spaces
- 0.00
Other Expense
- 0.00
Other Structures
- Shed(s)
- Workshop
Parcel Number
- 04-17-27-020000007900
Parking Features
- Covered
Pets Allowed
- Yes
Possession
- Close Of Escrow
Property Type
- Residential
Roof
- Metal
School Elementary
- Umatilla Elem
Sewer
- Septic Tank
Tax Year
- 2024
Township
- 17
Utilities
- BB/HS Internet Available
- Electricity Connected
View
- Trees/Woods
Virtual Tour Url
- https://my.matterport.com/show/?m=iqUmRHM5gXr&mls=1
Water Source
- Well
Year Built
- 1993
Listing Data ©2025 Greater Fort Lauderdale REALTORS®
Listings provided courtesy of The Hernando County Association of Realtors MLS.
Listing Data ©2025 REALTOR® Association of Citrus County
Listing Data ©2025 Royal Palm Coast Realtor® Association
The information provided by this website is for the personal, non-commercial use of consumers and may not be used for any purpose other than to identify prospective properties consumers may be interested in purchasing.Display of MLS data is usually deemed reliable but is NOT guaranteed accurate.
Datafeed Last updated on April 21, 2025 @ 12:00 am
©2006-2025 brokerIDXsites.com - https://brokerIDXsites.com
