Share this property:
Contact Tyler Fergerson
Schedule A Showing
Request more information
- Home
- Property Search
- Search results
- 1236 Saint Catherine Avenue, CHRISTMAS, FL 32709
Property Photos


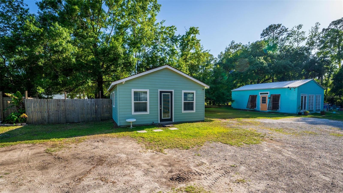
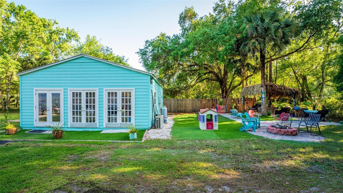
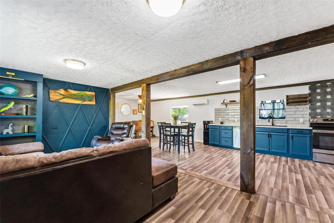
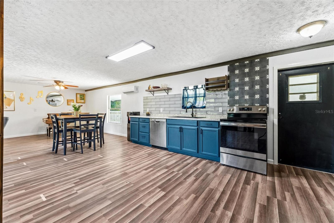
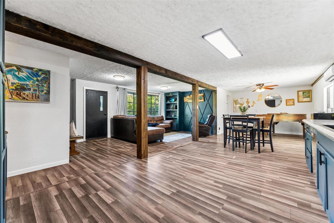
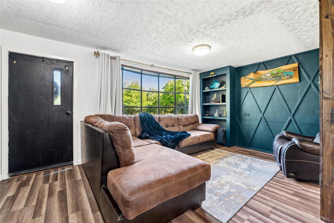
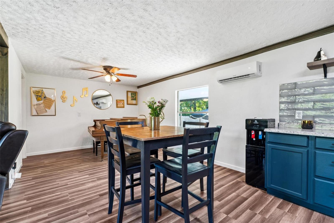
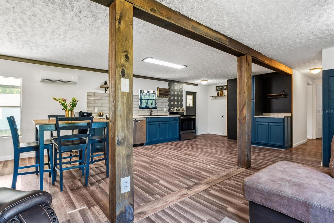
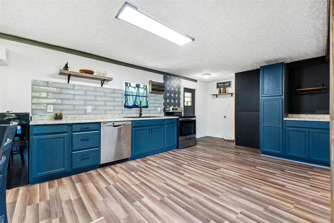
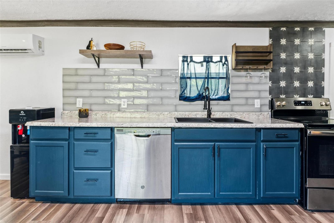
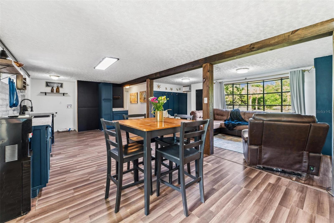
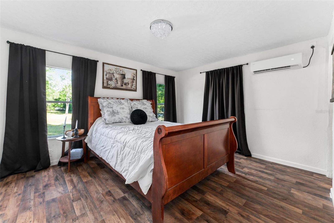
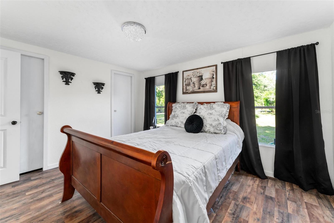
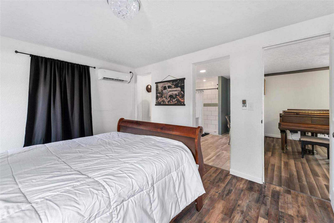
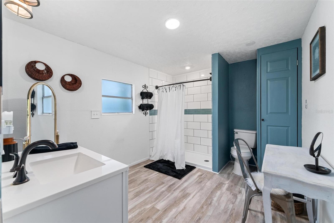
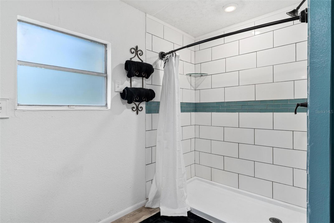
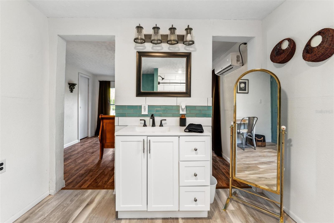
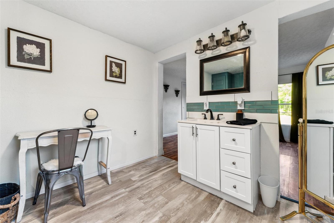
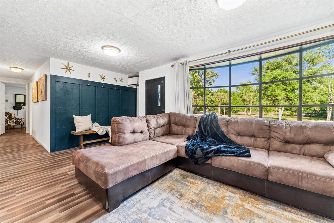
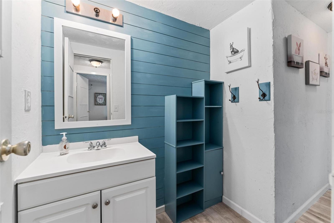
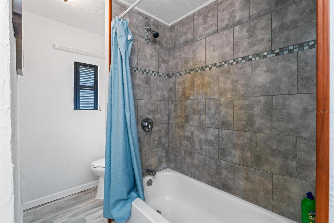
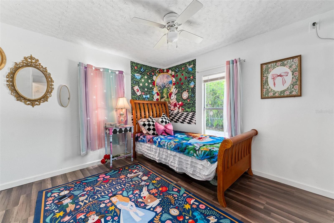
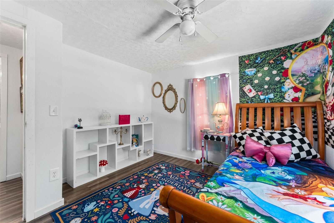
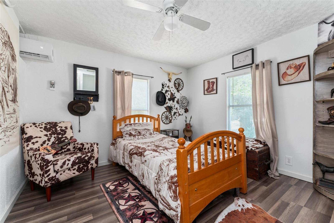
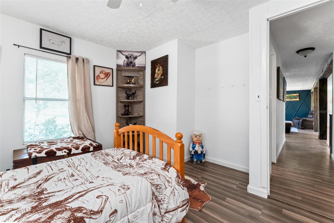
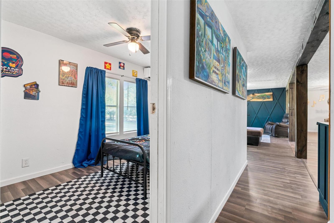
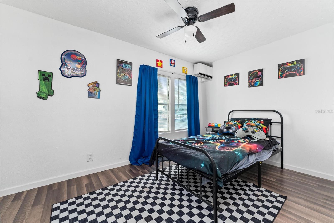
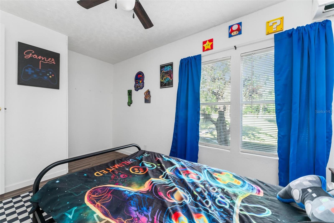
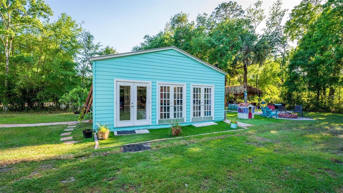
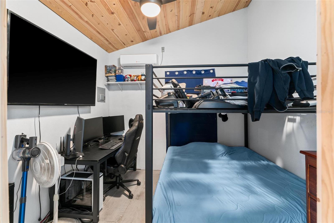
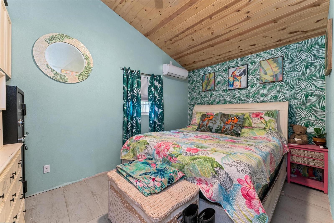
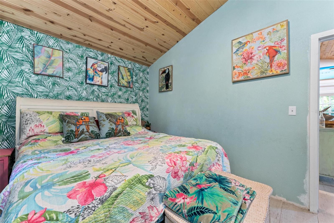
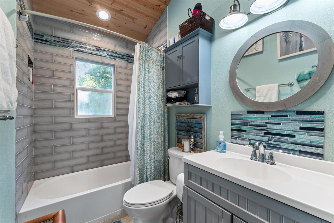
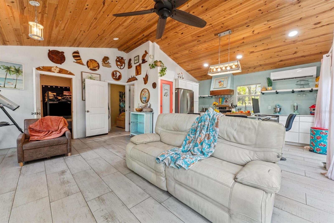
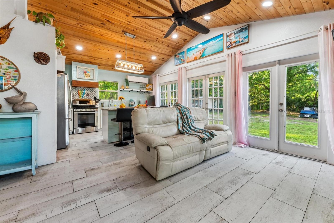
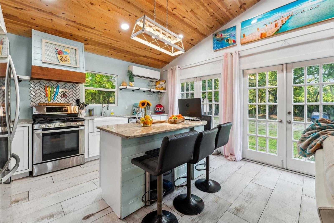
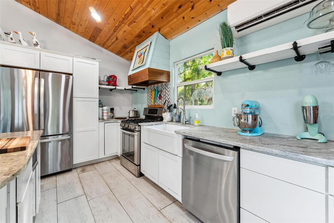
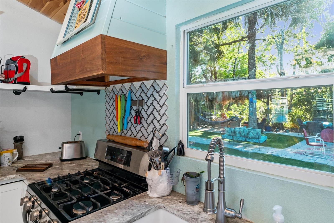
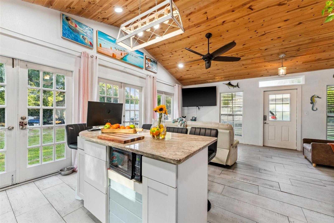
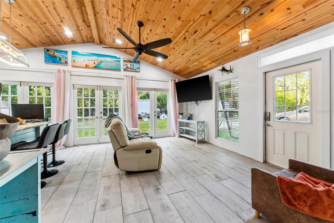
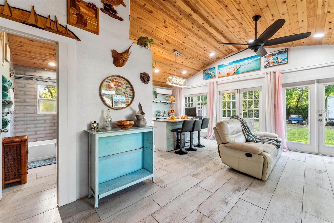
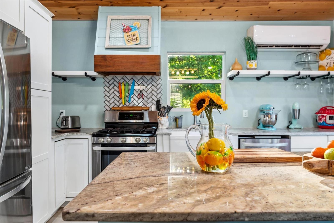
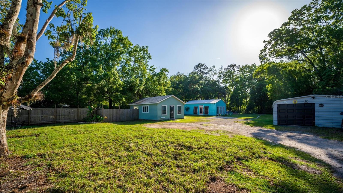
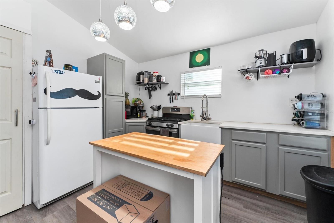
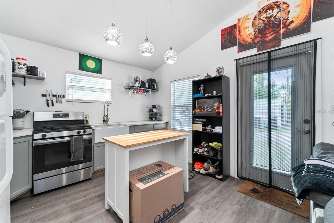
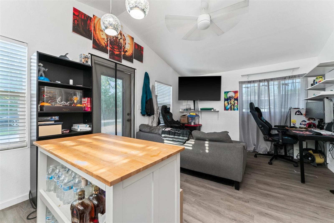
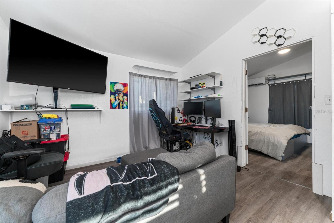
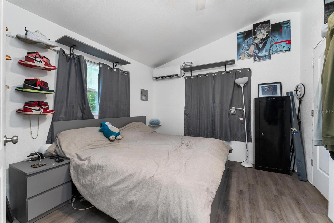
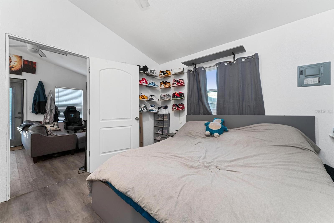
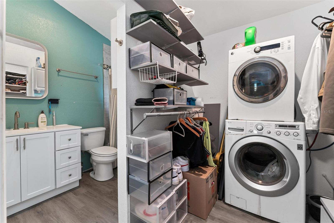
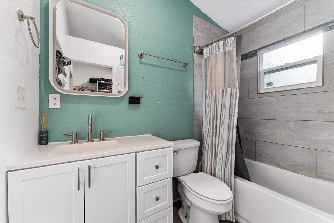
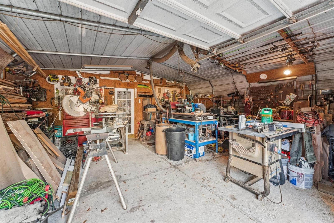
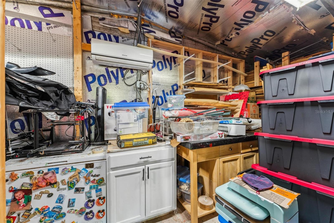
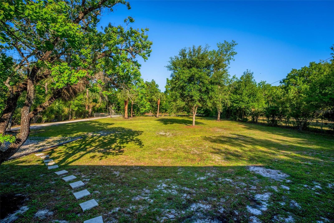
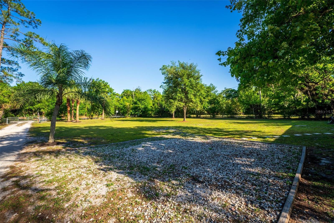
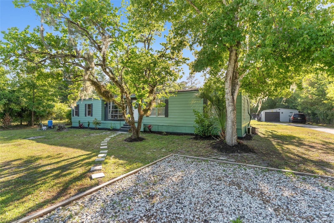

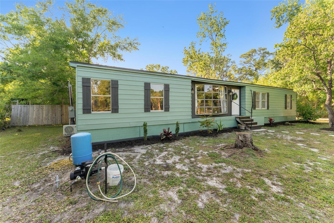
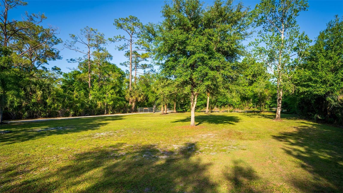

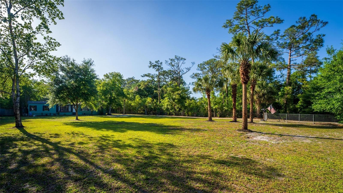
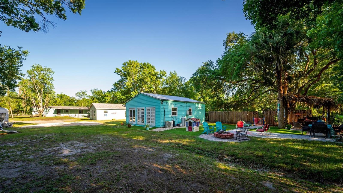

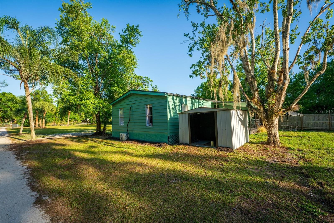
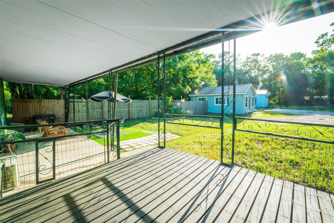
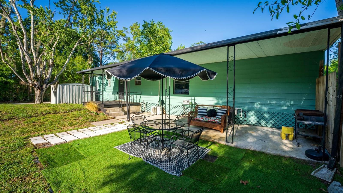
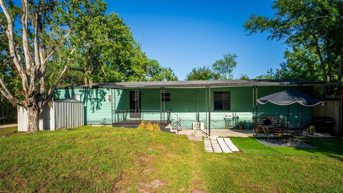
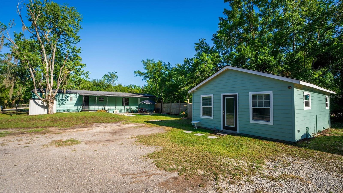
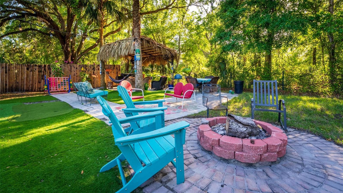
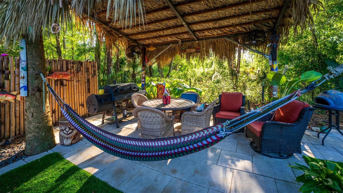
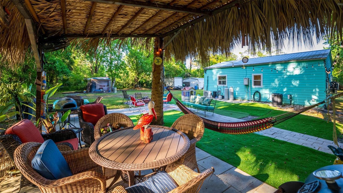
- MLS#: G5095315 ( Residential )
- Street Address: 1236 Saint Catherine Avenue
- Viewed: 9
- Price: $339,000
- Price sqft: $128
- Waterfront: No
- Year Built: 1979
- Bldg sqft: 2640
- Bedrooms: 7
- Total Baths: 4
- Full Baths: 4
- Garage / Parking Spaces: 1
- Days On Market: 16
- Additional Information
- Geolocation: 28.5296 / -80.9969
- County: ORANGE
- City: CHRISTMAS
- Zipcode: 32709
- Subdivision: Christmas Park First Add
- Provided by: ERA GRIZZARD REAL ESTATE
- Contact: Ryan Heitman
- 352-394-5900

- DMCA Notice
-
Description4/2 mobile home on just over an acre. Home was remodeled and is in very nice condition. Roof is only 5 years old. The property features 2 other living units a 1/1 with full kitchen and laundry and a 2/1 with full kitchen and laundry. All 3 units are well maintained and ready for a buyer who needs an in law suite or more space for a growing family. The property is completely fenced with a nice chicken coop, shed and a workshop/garage. The workshop has an office with AC. Property is located in Christmas Fl, you can enjoy rural living and still be close to the city and all it has to offer. Canaveral National Seahore is only 30 minutes away.
All
Similar
Features
Appliances
- Dryer
- Tankless Water Heater
- Washer
- Water Softener
Home Owners Association Fee
- 0.00
Carport Spaces
- 0.00
Close Date
- 0000-00-00
Cooling
- Other
Country
- US
Covered Spaces
- 0.00
Exterior Features
- Lighting
Fencing
- Chain Link
- Wire
Flooring
- Ceramic Tile
- Laminate
- Vinyl
Garage Spaces
- 1.00
Heating
- Other
Insurance Expense
- 0.00
Interior Features
- Ceiling Fans(s)
- Open Floorplan
- Split Bedroom
- Walk-In Closet(s)
Legal Description
- CHRISTMAS PARK FIRST ADDITION Y/44 LOT 30 BLK B
Levels
- One
Living Area
- 2640.00
Lot Features
- In County
- Paved
Area Major
- 32709 - Christmas
Net Operating Income
- 0.00
Occupant Type
- Owner
Open Parking Spaces
- 0.00
Other Expense
- 0.00
Other Structures
- Guest House
- Shed(s)
- Workshop
Parcel Number
- 34-22-33-1327-02-300
Pets Allowed
- Yes
Property Type
- Residential
Roof
- Shingle
Sewer
- Septic Tank
Tax Year
- 2024
Township
- 22
Utilities
- Other
- Water Connected
View
- Trees/Woods
Virtual Tour Url
- https://www.propertypanorama.com/instaview/stellar/G5095315
Water Source
- Well
Year Built
- 1979
Zoning Code
- A-2
Listing Data ©2025 Greater Fort Lauderdale REALTORS®
Listings provided courtesy of The Hernando County Association of Realtors MLS.
Listing Data ©2025 REALTOR® Association of Citrus County
Listing Data ©2025 Royal Palm Coast Realtor® Association
The information provided by this website is for the personal, non-commercial use of consumers and may not be used for any purpose other than to identify prospective properties consumers may be interested in purchasing.Display of MLS data is usually deemed reliable but is NOT guaranteed accurate.
Datafeed Last updated on April 21, 2025 @ 12:00 am
©2006-2025 brokerIDXsites.com - https://brokerIDXsites.com
