Share this property:
Contact Tyler Fergerson
Schedule A Showing
Request more information
- Home
- Property Search
- Search results
- 10257 Dovehill Lane, CLERMONT, FL 34711
Property Photos
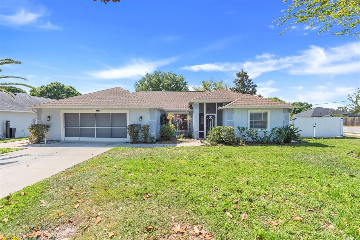

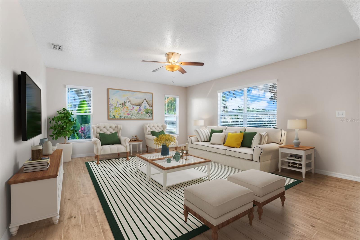
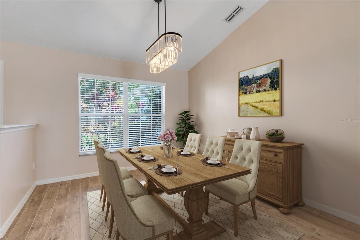
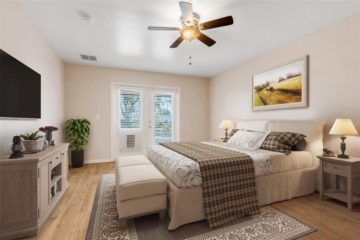
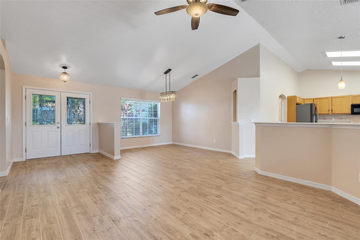
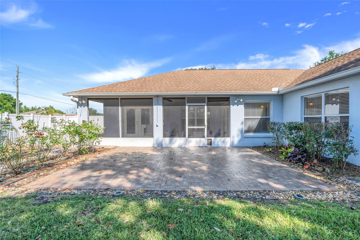
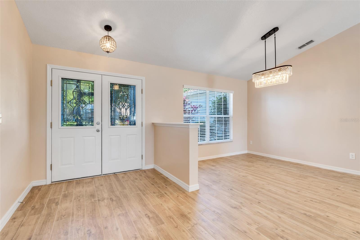
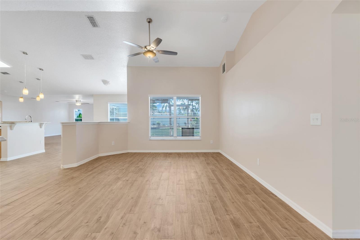
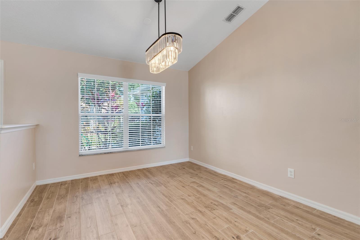
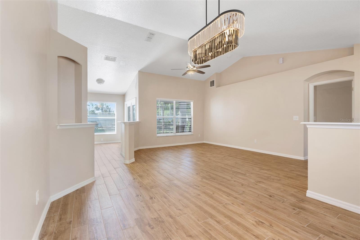
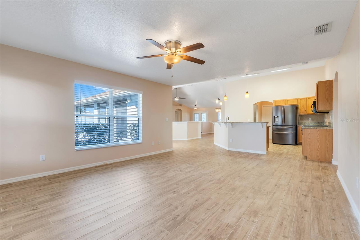
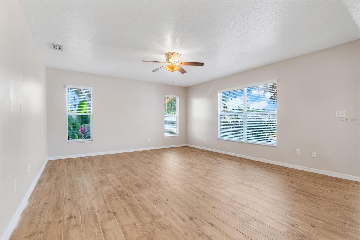
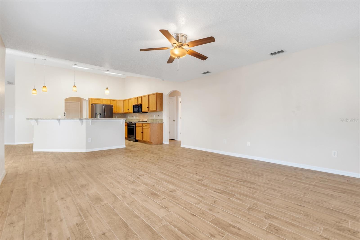
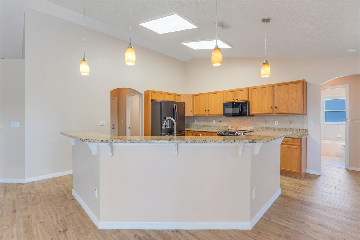
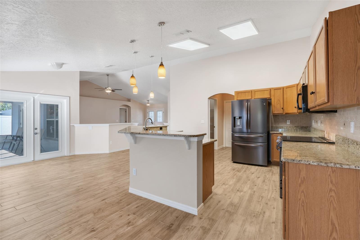
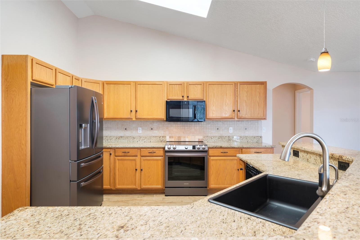
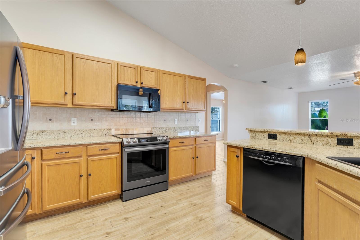
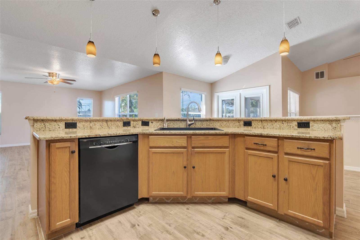
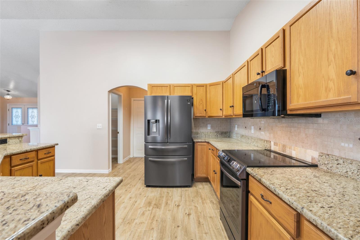
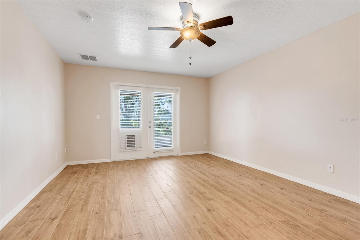
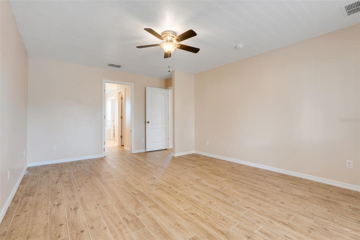
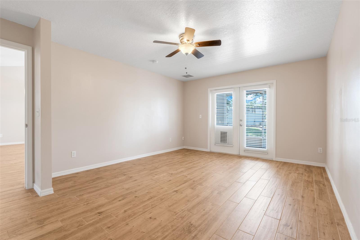
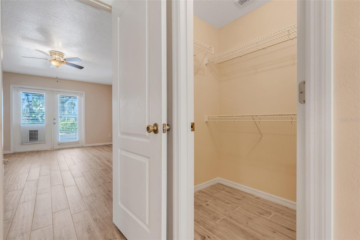
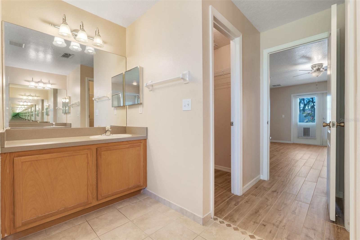
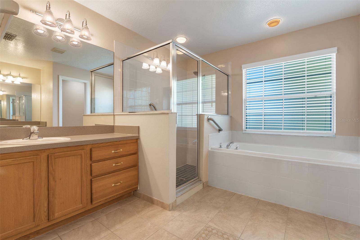
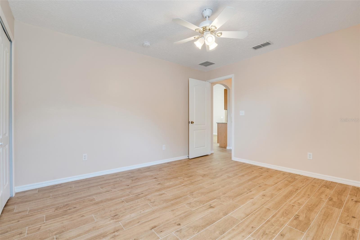
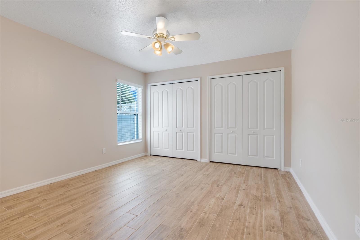
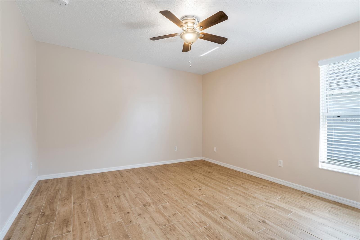
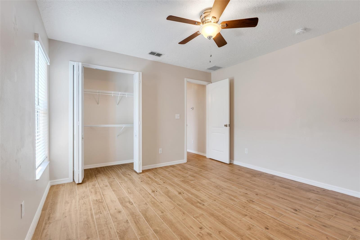
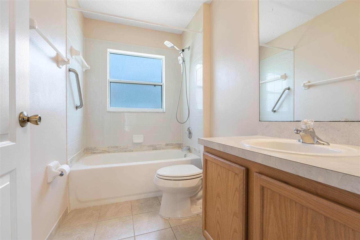
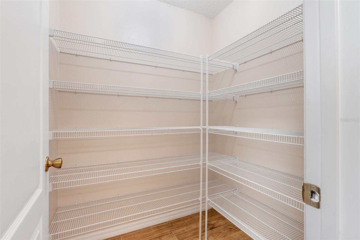
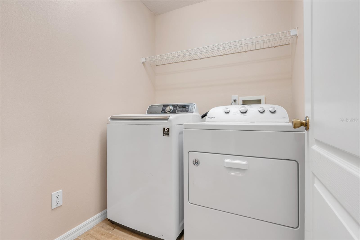
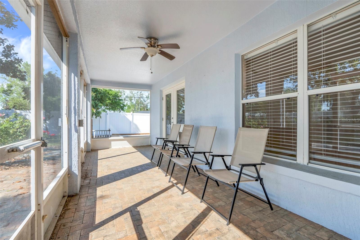

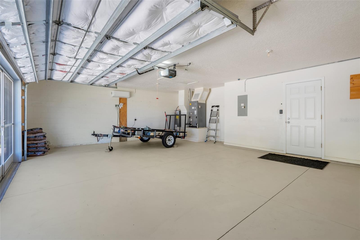
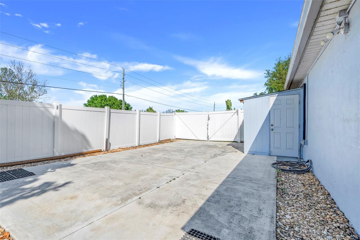
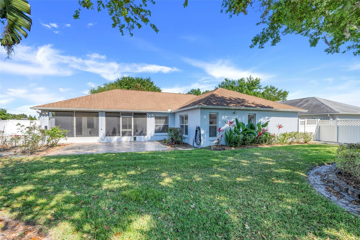
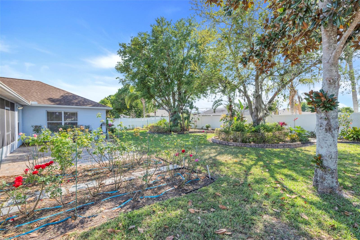
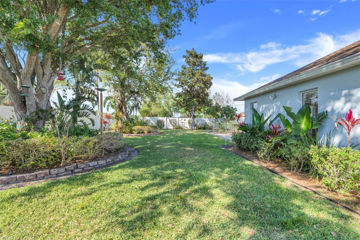
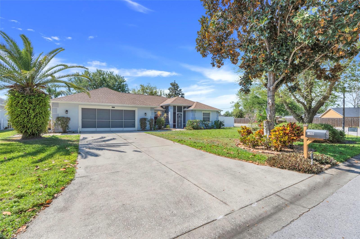
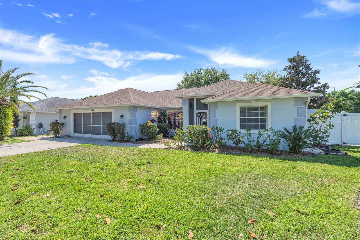
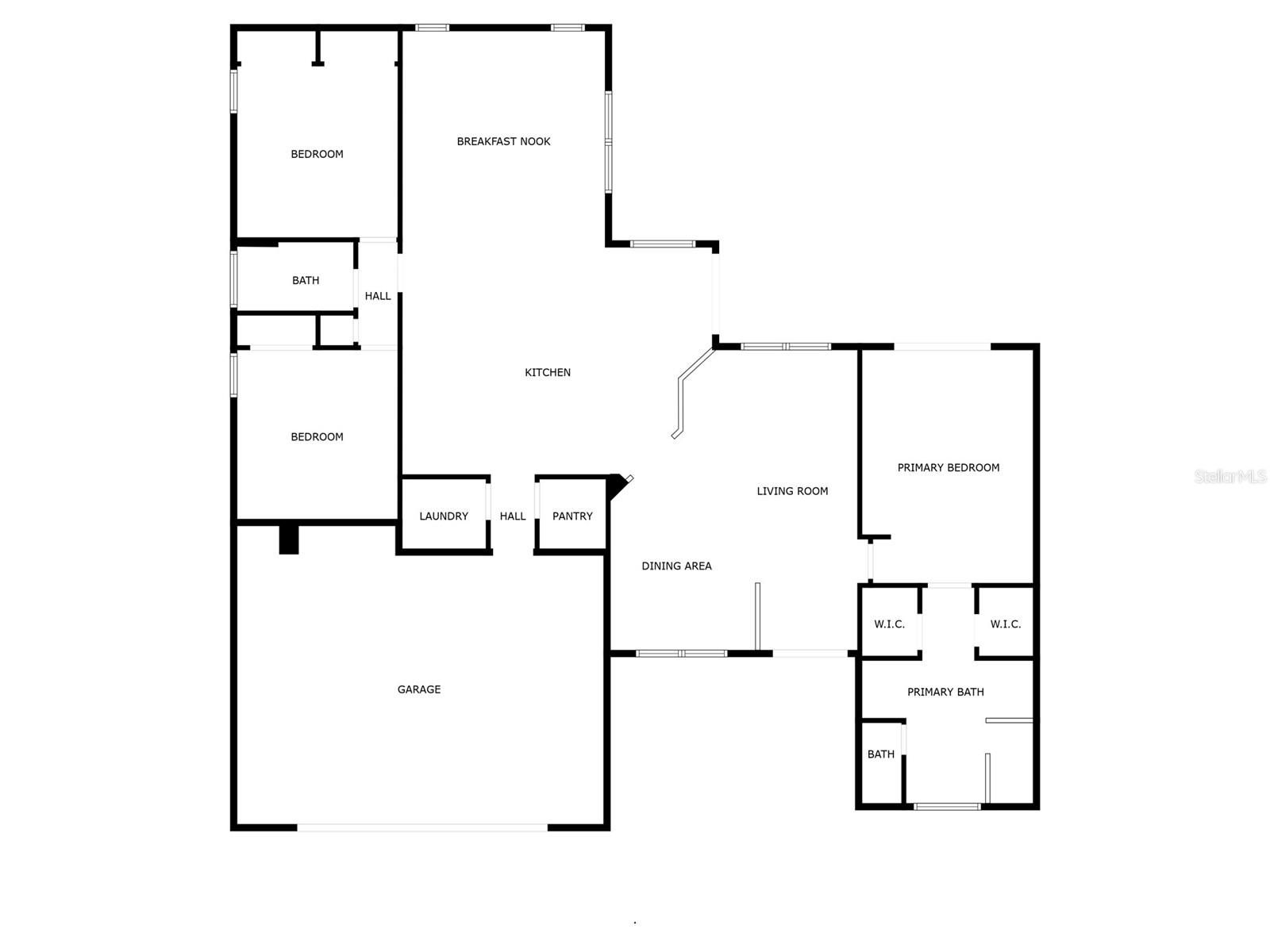
- MLS#: G5095067 ( Residential )
- Street Address: 10257 Dovehill Lane
- Viewed: 9
- Price: $449,500
- Price sqft: $155
- Waterfront: No
- Year Built: 2004
- Bldg sqft: 2895
- Bedrooms: 3
- Total Baths: 2
- Full Baths: 2
- Garage / Parking Spaces: 2
- Days On Market: 19
- Additional Information
- Geolocation: 28.4974 / -81.7647
- County: LAKE
- City: CLERMONT
- Zipcode: 34711
- Subdivision: Highland Groves Ph I Sub
- Provided by: RE/MAX TITANIUM GROUP
- Contact: Darlene Misciagno
- 352-241-6363

- DMCA Notice
-
DescriptionOne or more photo(s) has been virtually staged. Welcome to your dream home in scenic Clermont, FL, a charming property on an oversized completely privacy fenced in CORNER LOT that offers space, comfort, and functionality. This 3 bedroom, 2 bathroom gem is nestled on more than a acre of beautifully landscaped grounds. It includes a fantastic oversized insulated 2 car garage with epoxy flooring and new garage door opener. A mini split A/C unit was installed in the garage to keep you cool when your spending time in there. Booster pump for water regulation was also installed in the garage. This property features a 18X32 concrete pad with a double gate, built in shed, and electric & water hookups ideal for RVs, boats, or extra storage. New exterior paint in 2023 with new gutters and drains. New mailbox and post were added to enhance curb appeal. Outside, enjoy complete privacy with a large privacy fenced yard, lush garden, blooming rose bushes, and a variety of fruit trees. Flagstone walkways and edging blocks around the (2) avocados, fig, peach, grapefruit, and banana trees. Serene newly screened in tiled lanai is perfect for relaxing afternoons spent birdwatching or simply admiring the colorful blooms. Step inside to find stunning wood plank porcelain tile flooring throughout, enhancing the seamless flow of the split bedroom floor plan. The gourmet kitchen is sure to delight any culinary enthusiast with granite countertops, a stylish backsplash, top tier appliances 2021, and an oversized onyx granite sink. Insta hot water dispenser is great for making a cup of tea. The breakfast nook and adjacent bar open to a cozy family room, crafting an ideal setting for gatherings or quiet evenings in. Hunter fans installed in all rooms throughout this immaculate home. Upgraded all lights to LED and new light fixtures in entryway, dining room and kitchen. Electric Water Heater & Roof was replaced in 2017, A/C unit was replaced in 2016. The home ensures convenience is never compromised with features like a walk in pantry, separate laundry room with washer and dryer. The luxurious primary bedroom features dual walk in closets and an ensuite bathroom with a Roman tub, step in shower, dual vanities, and a private commode. Additional living spaces include formal dining and living rooms. Fresh renovations include new porcelain tile flooring, updated interior walls for an open living space, fresh paint, LED lighting, new window treatments, and much more. Energy efficiency is at its best with added insulation in the garage and attic, and the outdoor spaces feature new landscaping, night lighting, and a large rear paver patio. This move in ready home is conveniently located near top rated schools, shopping at Publix Super Market, and outdoor activities at Palatlakaha River Park. It's not just a house; it's the perfect backdrop for creating treasured memories for years to come.
All
Similar
Features
Appliances
- Cooktop
- Dishwasher
- Disposal
- Dryer
- Electric Water Heater
- Microwave
- Range
- Refrigerator
- Washer
Home Owners Association Fee
- 480.00
Home Owners Association Fee Includes
- Trash
Association Name
- Mikhal Moberg
Association Phone
- 414 460-3054
Builder Name
- Highland Homes
Carport Spaces
- 0.00
Close Date
- 0000-00-00
Cooling
- Central Air
Country
- US
Covered Spaces
- 0.00
Exterior Features
- French Doors
- Garden
- Irrigation System
- Lighting
- Private Mailbox
- Rain Gutters
- Sprinkler Metered
Fencing
- Fenced
- Vinyl
Flooring
- Tile
Garage Spaces
- 2.00
Heating
- Electric
Insurance Expense
- 0.00
Interior Features
- Ceiling Fans(s)
- High Ceilings
- Kitchen/Family Room Combo
- Open Floorplan
- Solid Surface Counters
- Solid Wood Cabinets
- Split Bedroom
- Stone Counters
- Thermostat
- Vaulted Ceiling(s)
- Walk-In Closet(s)
Legal Description
- HIGHLAND GROVES PHASE I PB 49 PG 86-87 LOT 1 ORB 5329 PG 755
Levels
- One
Living Area
- 2047.00
Lot Features
- Corner Lot
- Landscaped
- Level
- Oversized Lot
- Private
- Paved
Area Major
- 34711 - Clermont
Net Operating Income
- 0.00
Occupant Type
- Vacant
Open Parking Spaces
- 0.00
Other Expense
- 0.00
Other Structures
- Shed(s)
Parcel Number
- 12-23-25-0900-000-00100
Parking Features
- Boat
- Driveway
- Garage Door Opener
- Oversized
- Parking Pad
- RV Parking
Pets Allowed
- Yes
Possession
- Close Of Escrow
Property Condition
- Completed
Property Type
- Residential
Roof
- Shingle
Sewer
- Septic Tank
Style
- Ranch
Tax Year
- 2023
Township
- 23
Utilities
- BB/HS Internet Available
- Cable Connected
- Electricity Connected
- Public
- Sewer Connected
- Underground Utilities
- Water Connected
View
- Garden
Virtual Tour Url
- https://player.vimeo.com/video/1070390363?byline=0&title=0&owner=0&name=0&logos=0&profile=0&profilepicture=0&vimeologo=0&portrait=0
Water Source
- Public
Year Built
- 2004
Zoning Code
- R-6
Listing Data ©2025 Greater Fort Lauderdale REALTORS®
Listings provided courtesy of The Hernando County Association of Realtors MLS.
Listing Data ©2025 REALTOR® Association of Citrus County
Listing Data ©2025 Royal Palm Coast Realtor® Association
The information provided by this website is for the personal, non-commercial use of consumers and may not be used for any purpose other than to identify prospective properties consumers may be interested in purchasing.Display of MLS data is usually deemed reliable but is NOT guaranteed accurate.
Datafeed Last updated on April 20, 2025 @ 12:00 am
©2006-2025 brokerIDXsites.com - https://brokerIDXsites.com
