Share this property:
Contact Tyler Fergerson
Schedule A Showing
Request more information
- Home
- Property Search
- Search results
- 1407 Island Cove Drive, DELAND, FL 32724
Property Photos
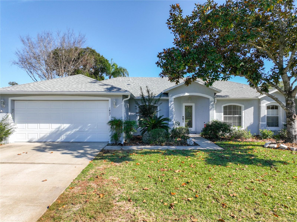

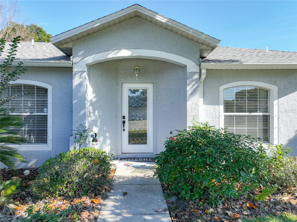
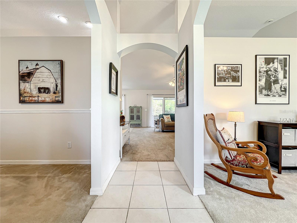
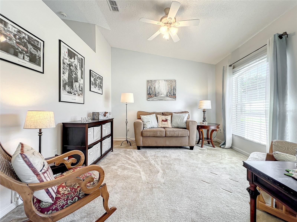
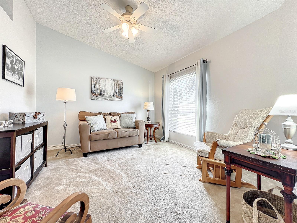
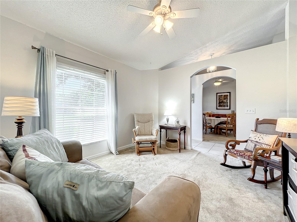
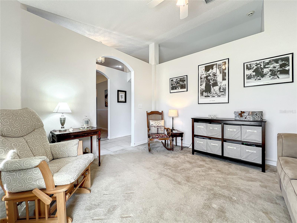
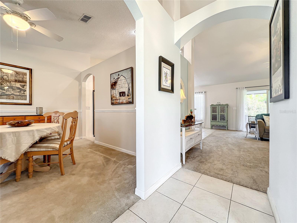
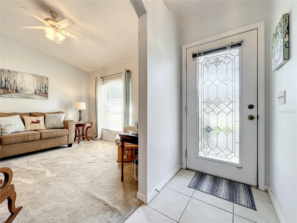
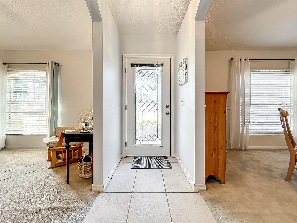
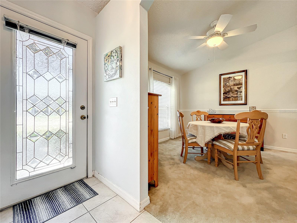
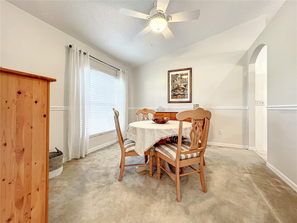
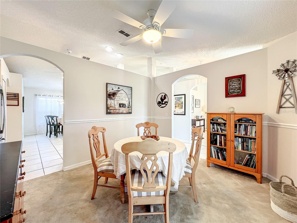
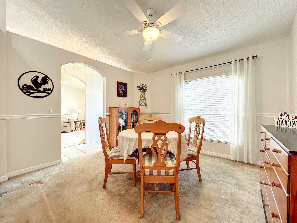
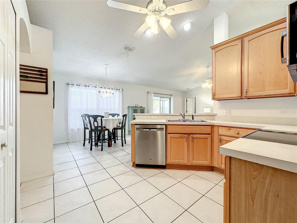
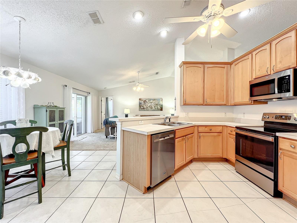
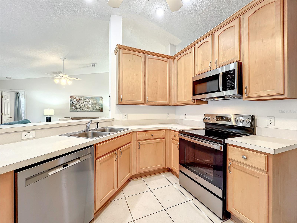
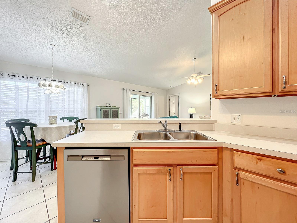
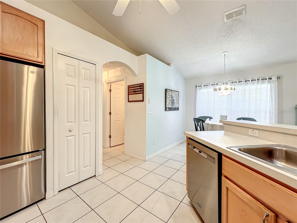
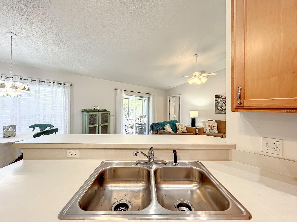
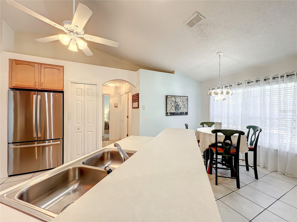
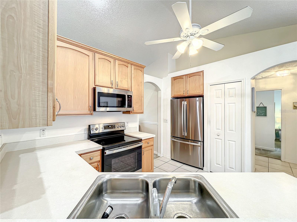
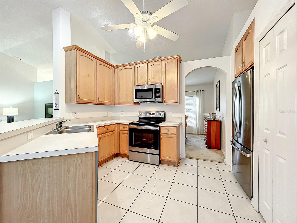
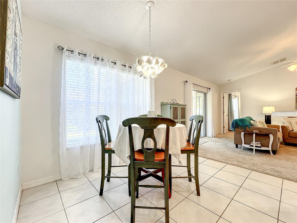
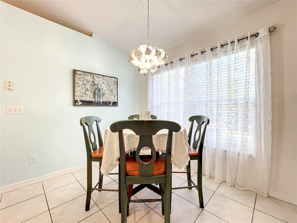
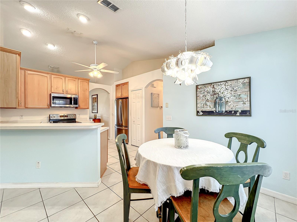
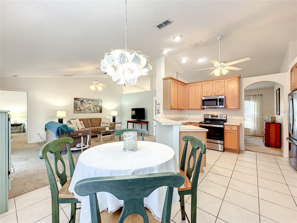
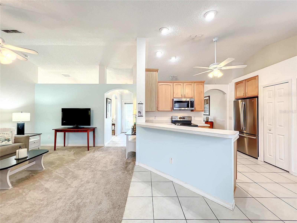
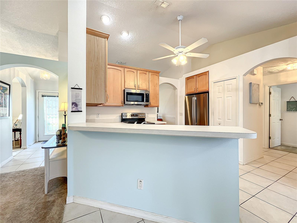
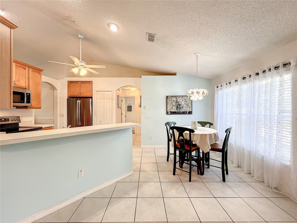
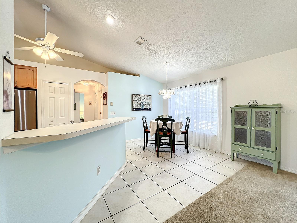
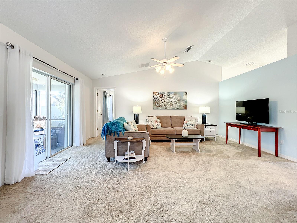
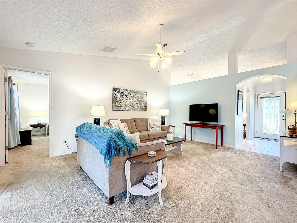
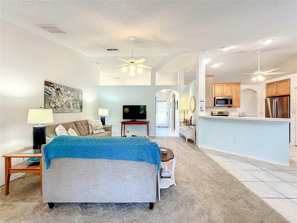
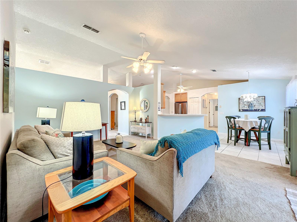
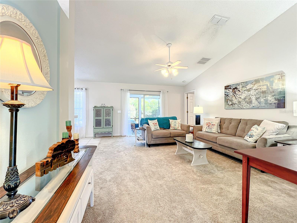
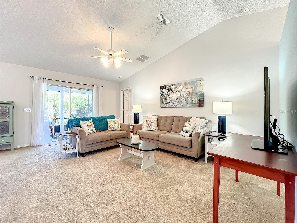
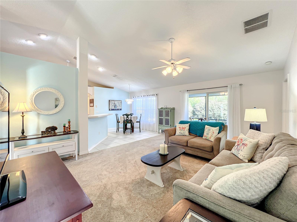
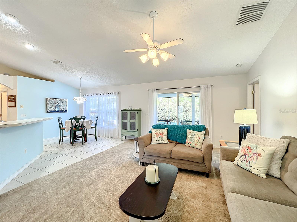
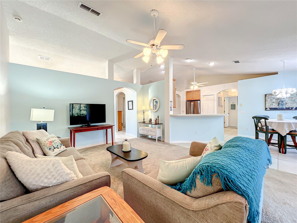
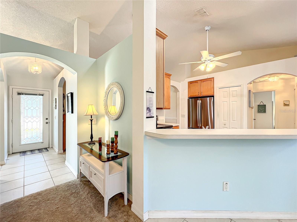
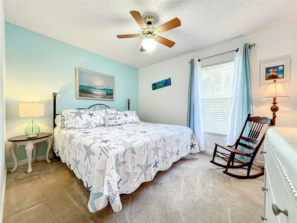
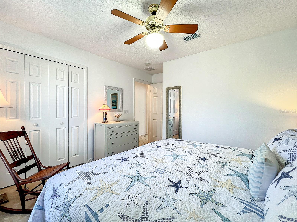
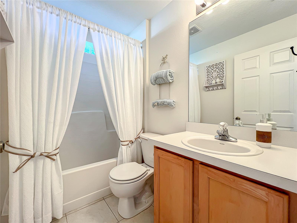
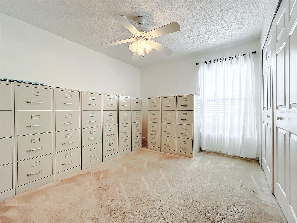
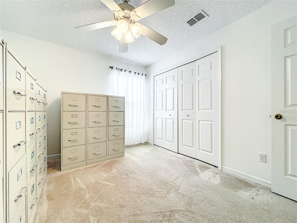
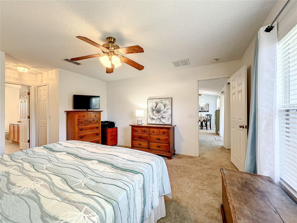
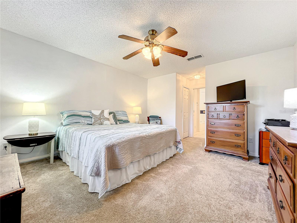
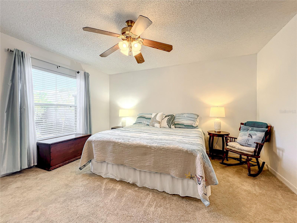
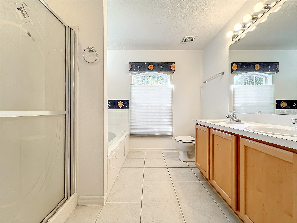
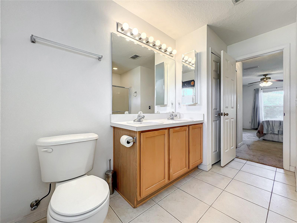
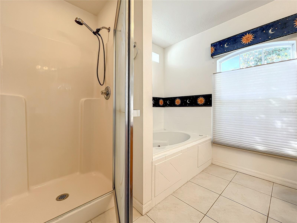
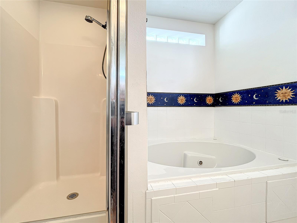
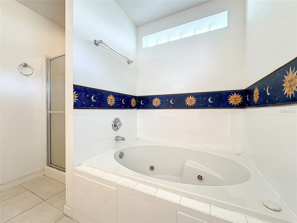
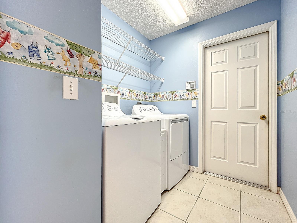
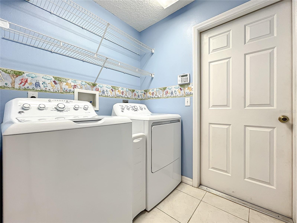
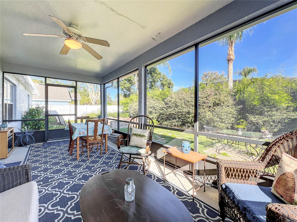
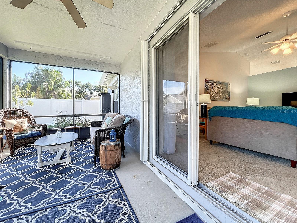
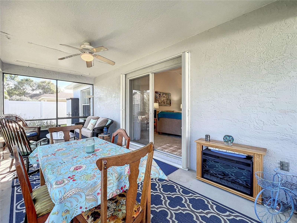
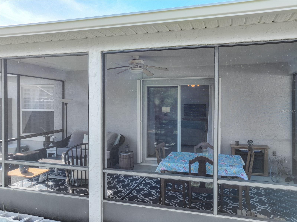
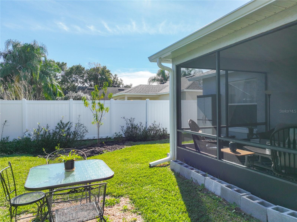
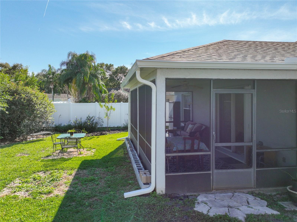
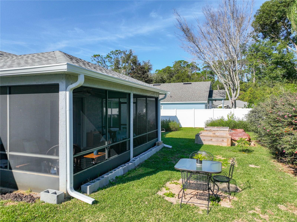
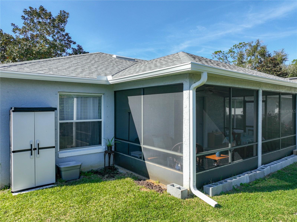
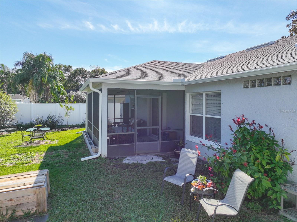
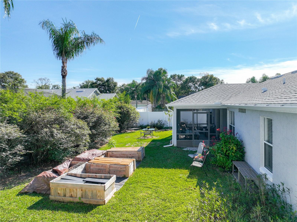
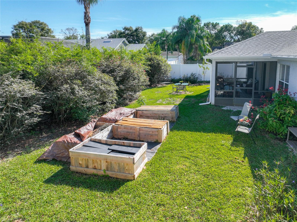
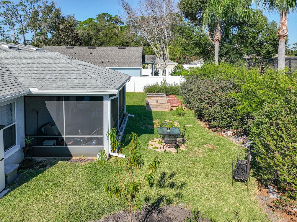
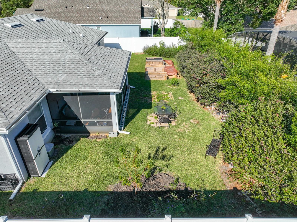
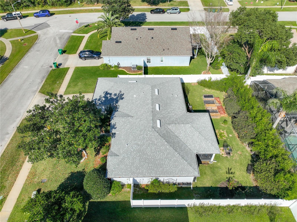
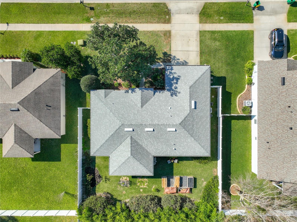
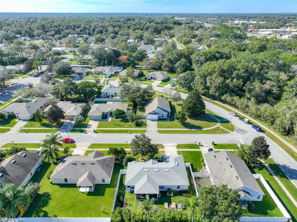
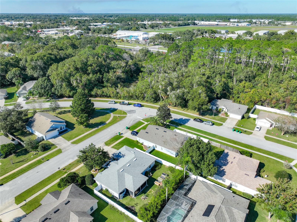
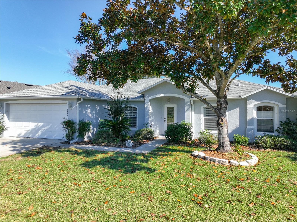
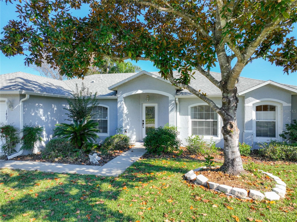
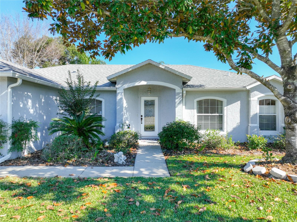
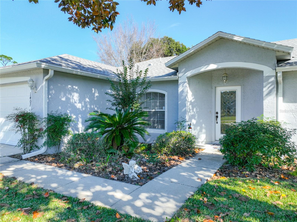
- MLS#: G5094995 ( Residential )
- Street Address: 1407 Island Cove Drive
- Viewed: 64
- Price: $349,900
- Price sqft: $151
- Waterfront: No
- Year Built: 2004
- Bldg sqft: 2320
- Bedrooms: 3
- Total Baths: 2
- Full Baths: 2
- Garage / Parking Spaces: 2
- Days On Market: 22
- Additional Information
- Geolocation: 29.0532 / -81.2881
- County: VOLUSIA
- City: DELAND
- Zipcode: 32724
- Subdivision: Waterford Lakes
- Elementary School: George Marks Elem
- Middle School: Deland Middle
- High School: Deland High
- Provided by: SUNSHINE STATE REALTY
- Contact: Gretchen Rose-Zagame
- 352-717-2000

- DMCA Notice
-
DescriptionBeautifully Updated Home in Prime Waterford Lakes Location! Welcome to this charming 3 bedroom, 2 bathroom home nestled in the quiet and highly desirable Waterford Lakes neighborhoodjust minutes from DeLands historic downtown, shopping, dining, and major highways. With a low HOA of only $42/month, this home offers comfort, convenience, and value all in one! Step inside to find a well designed split bedroom layout featuring a formal living room (perfect for a home office), a spacious dining room, and a bright breakfast nook that flows into the open concept kitchen and family room. The kitchen boasts brand new stainless steel appliances (2023), 42 inch cabinets, recessed lighting, and a seamless connection to the living spaceideal for entertaining or cozy nights in. The spacious master suite includes two walk in closets and a luxurious ensuite bath with dual vanities, a jetted soaking tub, and a separate walk in shower. Two additional bedrooms and a full bath are situated on the opposite side of the home for maximum privacy. Enjoy peace of mind with major upgrades completed in Fall 2023: NEW roof, gutters, vinyl privacy fence, stainless steel appliances, and interior paint. The A/C system is only 5 years old! Step outside to your large, screened in lanai with ceiling fanperfect for enjoying Floridas weather year round. The fully fenced backyard offers privacy, raised garden beds, and lush landscaping. Additional features include: Indoor laundry room, Large 2 car garage with attic access, Ceiling fans throughout, Convenient access to I 4 and I 95 Only 10 minutes to Daytona International Speedway and 20 minutes to the beaches of Daytona, New Smyrna, and Ormond. Publix, Walmart, and Lowes are just around the corner! Dont miss the opportunity to make this beautifully maintained, move in ready home yours. Schedule your showing today!
All
Similar
Features
Appliances
- Dishwasher
- Electric Water Heater
- Range
Home Owners Association Fee
- 455.00
Association Name
- Sentry Management
Carport Spaces
- 0.00
Close Date
- 0000-00-00
Cooling
- Central Air
Country
- US
Covered Spaces
- 0.00
Exterior Features
- Sliding Doors
Flooring
- Carpet
- Ceramic Tile
Furnished
- Unfurnished
Garage Spaces
- 2.00
Heating
- Central
High School
- Deland High
Insurance Expense
- 0.00
Interior Features
- Cathedral Ceiling(s)
- Ceiling Fans(s)
- Eat-in Kitchen
- Primary Bedroom Main Floor
- Split Bedroom
- Walk-In Closet(s)
Legal Description
- LOT 67 WATERFORD LAKES UNIT ONE MB 49 PGS 66-72 INC PER OR 5 249 PG 1070 PER OR 5859 PG 0303 PER OR 8370 PG 2961
Levels
- One
Living Area
- 1678.00
Lot Features
- Landscaped
- Paved
Middle School
- Deland Middle
Area Major
- 32724 - Deland
Net Operating Income
- 0.00
Occupant Type
- Owner
Open Parking Spaces
- 0.00
Other Expense
- 0.00
Parcel Number
- 700311000670
Parking Features
- Driveway
Pets Allowed
- Yes
Possession
- Close Of Escrow
Property Type
- Residential
Roof
- Shingle
School Elementary
- George Marks Elem
Sewer
- Public Sewer
Tax Year
- 2023
Township
- 17
Utilities
- Cable Connected
- Electricity Connected
View
- Garden
Views
- 64
Virtual Tour Url
- https://www.propertypanorama.com/instaview/stellar/G5094995
Water Source
- Public
Year Built
- 2004
Listing Data ©2025 Greater Fort Lauderdale REALTORS®
Listings provided courtesy of The Hernando County Association of Realtors MLS.
Listing Data ©2025 REALTOR® Association of Citrus County
Listing Data ©2025 Royal Palm Coast Realtor® Association
The information provided by this website is for the personal, non-commercial use of consumers and may not be used for any purpose other than to identify prospective properties consumers may be interested in purchasing.Display of MLS data is usually deemed reliable but is NOT guaranteed accurate.
Datafeed Last updated on April 20, 2025 @ 12:00 am
©2006-2025 brokerIDXsites.com - https://brokerIDXsites.com
