Share this property:
Contact Tyler Fergerson
Schedule A Showing
Request more information
- Home
- Property Search
- Search results
- 11619 Lane Park Road, TAVARES, FL 32778
Property Photos
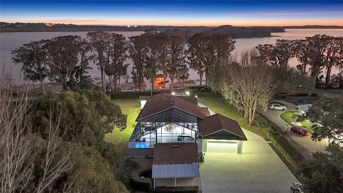

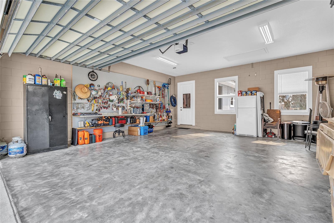
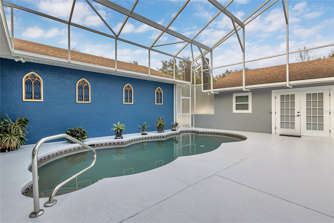
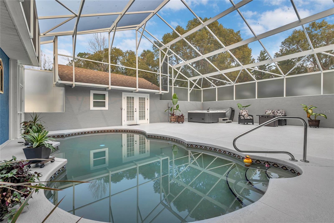
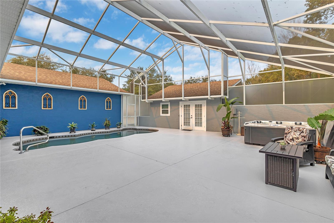
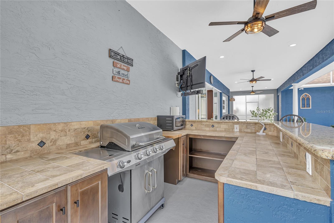
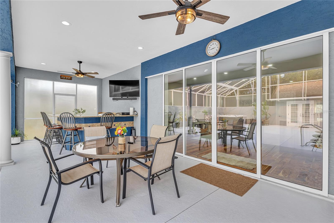
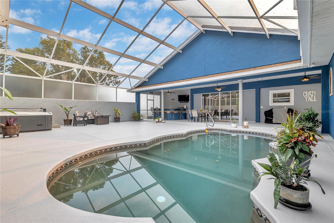
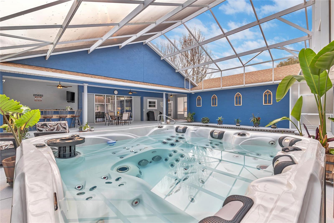
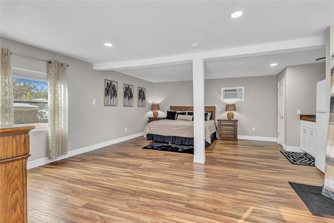
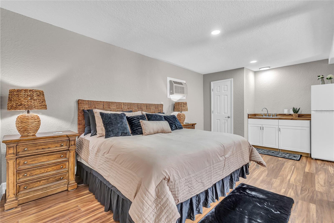
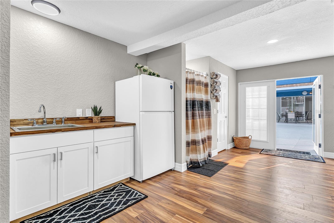
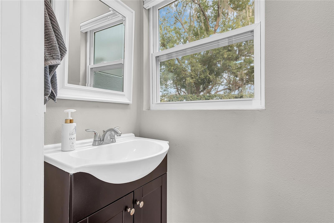
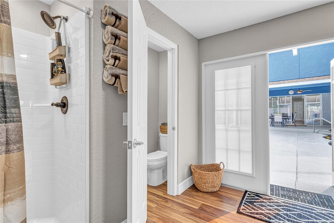
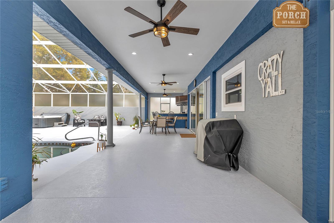
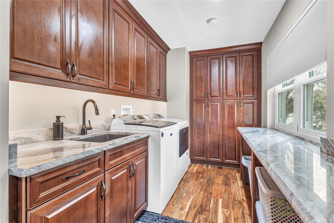
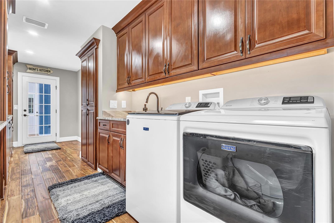
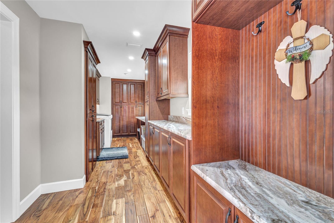
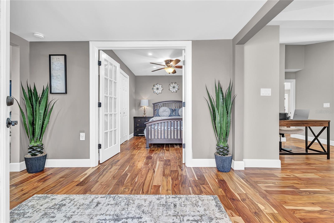
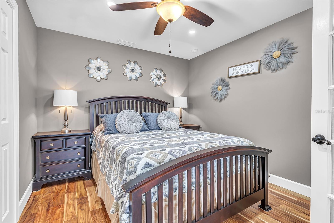
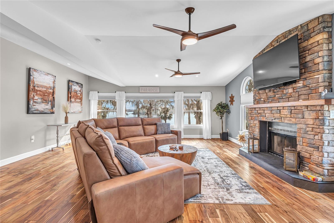
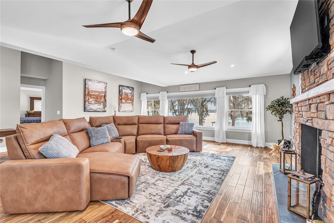
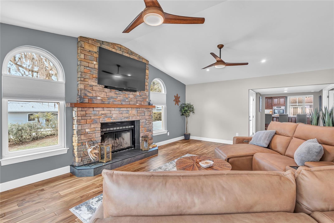
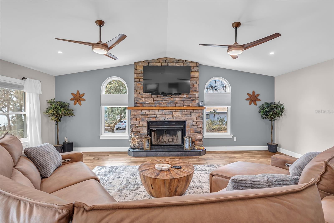
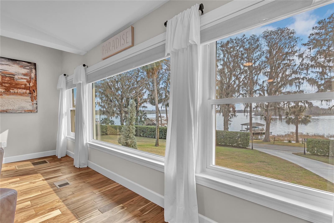
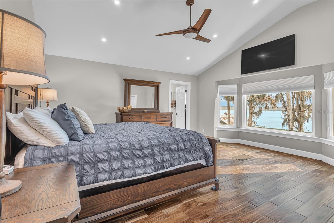
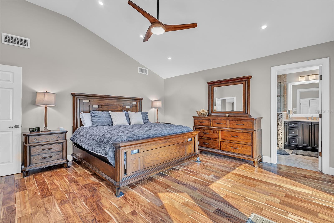
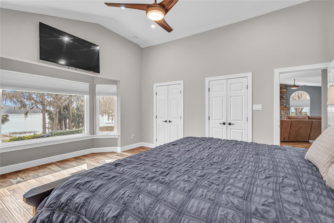
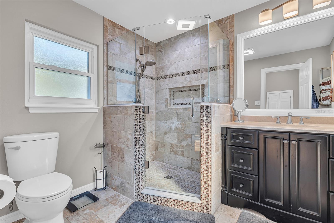
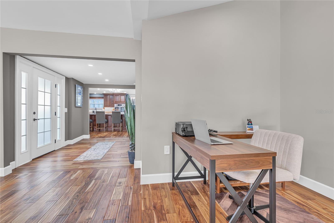
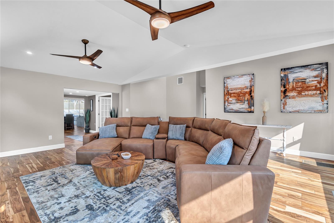
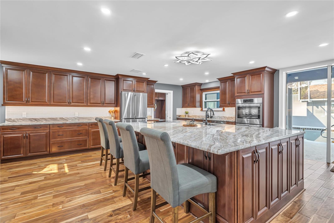
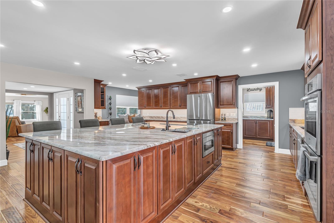
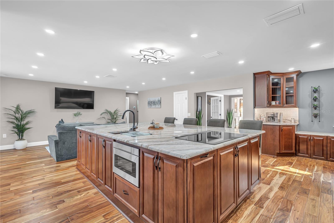
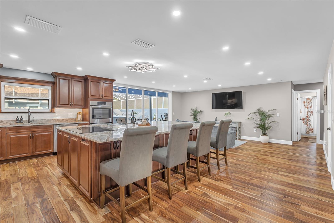
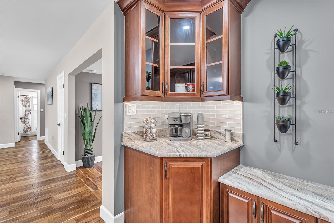
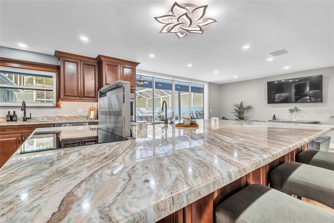
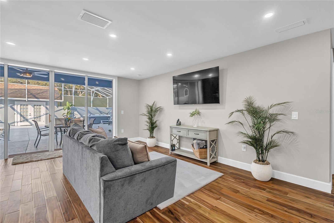
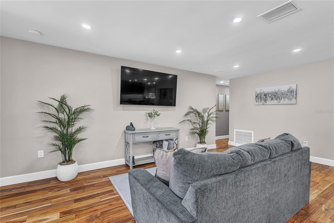
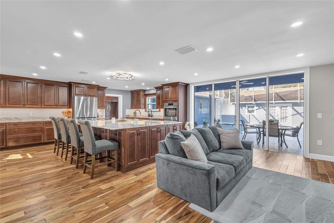
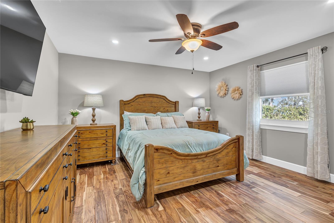
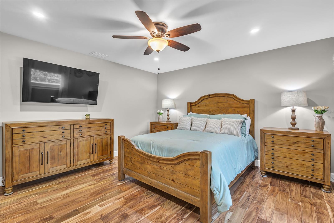
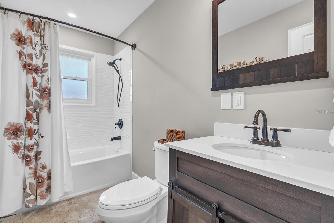
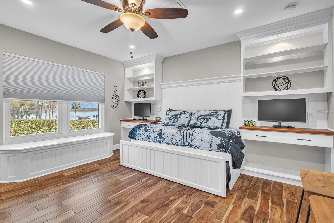
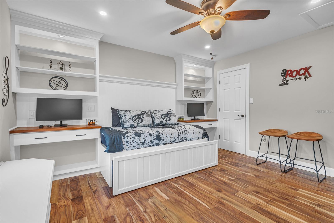
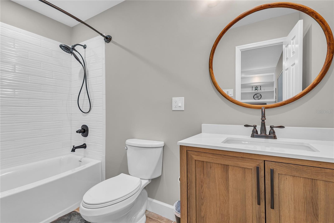
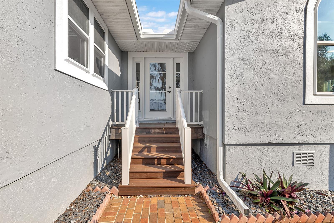
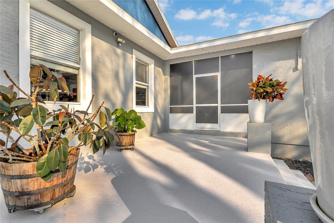
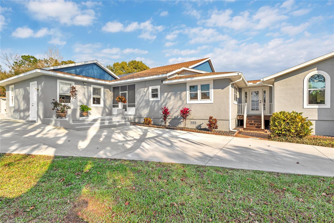
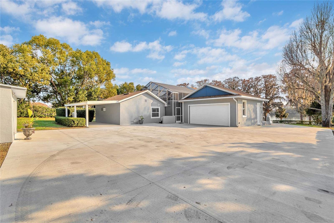
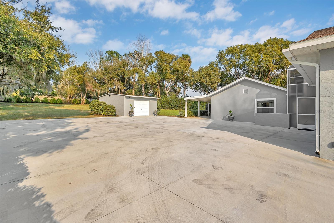
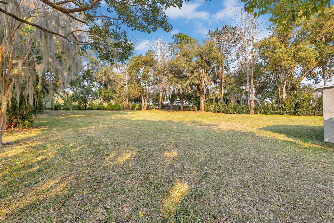
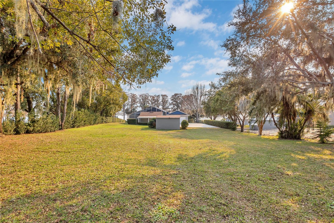
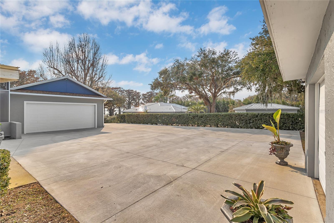
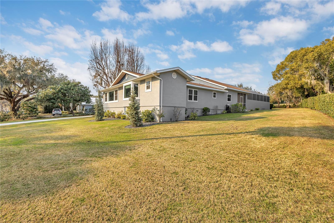
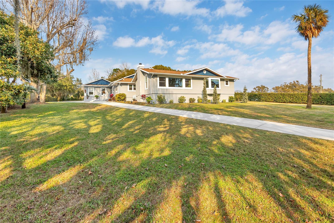
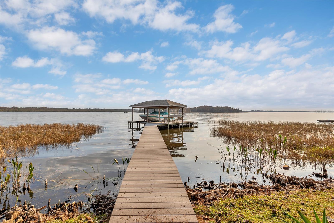
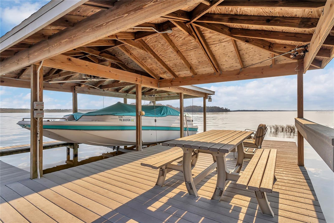
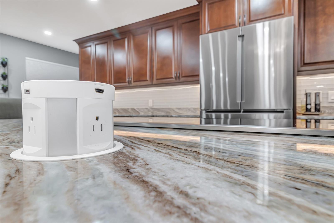
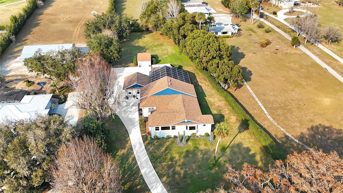
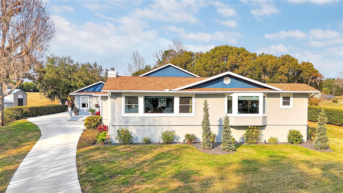
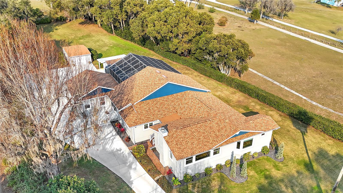
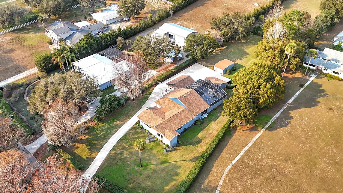
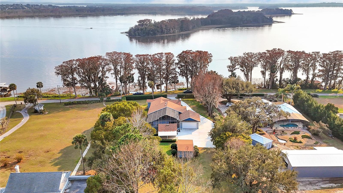
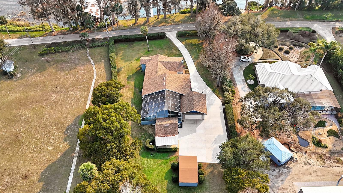
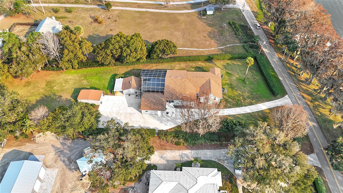
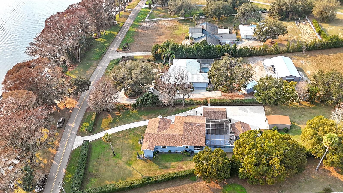
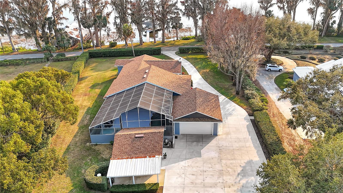
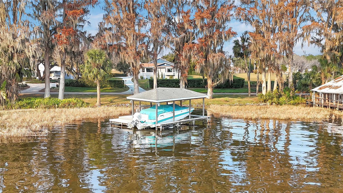
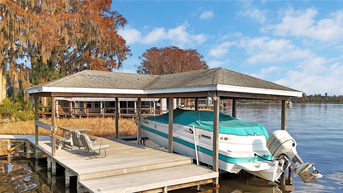
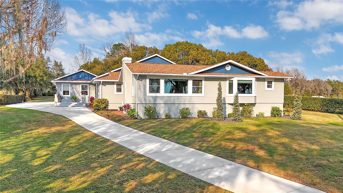
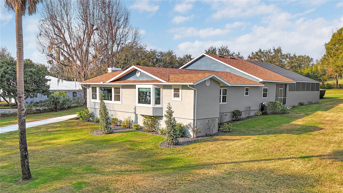
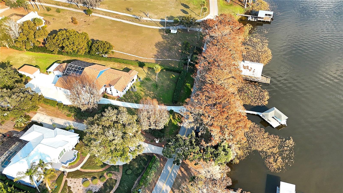
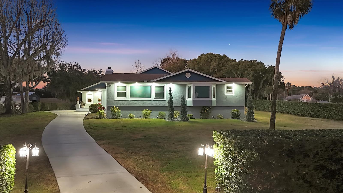
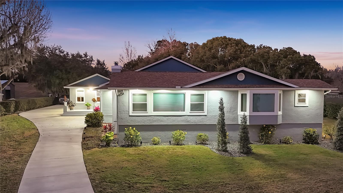
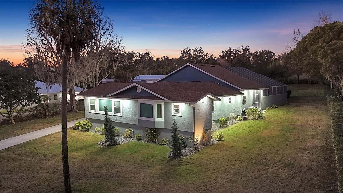
- MLS#: G5094987 ( Residential )
- Street Address: 11619 Lane Park Road
- Viewed: 96
- Price: $1,450,000
- Price sqft: $414
- Waterfront: Yes
- Wateraccess: Yes
- Waterfront Type: Lake Front,Lake Privileges
- Year Built: 1983
- Bldg sqft: 3502
- Bedrooms: 5
- Total Baths: 4
- Full Baths: 4
- Garage / Parking Spaces: 4
- Days On Market: 78
- Additional Information
- Geolocation: 28.7729 / -81.7636
- County: LAKE
- City: TAVARES
- Zipcode: 32778
- Elementary School: Tavares Elem
- Middle School: Tavares
- High School: Tavares
- Provided by: HARRISON REAL PROPERTY GROUP
- Contact: Wendy Smith
- 407-741-3547

- DMCA Notice
-
DescriptionWhat an exquisite home that will give you the wow factor before making it your own!! This home has ample amount of space for entertaining or family gatherings. The home has undergone major changes especially to the kitchen and laundry/mud room...you'll want to do laundry! There is also plenty of cabinets for storage in the laundry/mud room. The kitchen has a big beautiful center island with cabinets all the way around it. Built in microwave, washing station and induction cooktop along with outlets with USB ports in center of island that pop up for use. There are 2 garages and a carport around a huge parking pad which was replaced last year (the whole driveway) with 6" thickness & 4000 psi w/fiber reinforcing mesh in the mixture to give it a longer life span. Roof was replaced in 2019, HVAC in 2022, Windows in 2023, birdcage around pool is enclosed and the bottom half is privacy screened in 2022, real wood floors installed in 2022 throughout the main home and new electric wiring in 2023.The dock consists of composite decking so no worries about wood rot any time soon. The pool house has a shower, bath, closet and enough room for a bed and sofa...make it an in law or guest suite. The breathtaking views from your family room will put you in a tranquil state of mind. Absolutely stunning views as well in the primary suite. This home is ready for you to move right in and start living your best life without worrying about home maintenance for a little while.
All
Similar
Features
Waterfront Description
- Lake Front
- Lake Privileges
Appliances
- Built-In Oven
- Cooktop
- Dishwasher
- Disposal
- Dryer
- Electric Water Heater
- Exhaust Fan
- Microwave
- Refrigerator
Home Owners Association Fee
- 0.00
Carport Spaces
- 1.00
Close Date
- 0000-00-00
Cooling
- Central Air
Country
- US
Covered Spaces
- 0.00
Exterior Features
- Lighting
- Outdoor Grill
- Outdoor Kitchen
- Private Mailbox
- Rain Gutters
- Sliding Doors
Flooring
- Ceramic Tile
- Wood
Garage Spaces
- 3.00
Heating
- Heat Pump
High School
- Tavares High
Insurance Expense
- 0.00
Interior Features
- Ceiling Fans(s)
- Eat-in Kitchen
- Open Floorplan
- Primary Bedroom Main Floor
- Smart Home
- Solid Surface Counters
- Solid Wood Cabinets
- Split Bedroom
- Thermostat
- Vaulted Ceiling(s)
- Wet Bar
- Window Treatments
Legal Description
- "FROM THE NE COR OF GOV LOT 8 RUN S ALONG E LINE OF GOV LOT 8 743.5 FT W 1164.3 FT S 89DEG 28MIN W 681 FT S 797 FT S 15DEG 49MIN W 361.9 FT TO POB RUN S 80DEG 19MIN 50SEC E 90.09 FT S 06DEG 23MIN 08SEC W TO HIGH WATER MARK OF LAKE HARRIS SAID PT DESIGNATED AS PT ""A"" BEG AGAIN AT POB RUN S 15DEG 49MIN W TO HIGH WATER MARK OF LAKE HARRIS E'LY ALONG SAID HIGH WATER MARK TO DESIGNATED PT A--LESS R/W FOR LANE PARK ROAD-- ORB 4587 PG 1928"
Levels
- One
Living Area
- 2964.00
Lot Features
- Cleared
- In County
- Paved
- Unincorporated
Middle School
- Tavares Middle
Area Major
- 32778 - Tavares / Deer Island
Net Operating Income
- 0.00
Occupant Type
- Vacant
Open Parking Spaces
- 0.00
Other Expense
- 0.00
Other Structures
- Guest House
Parcel Number
- 01-20-25-0004-000-00703
Parking Features
- Boat
- Driveway
- Garage Door Opener
- Garage Faces Rear
- Off Street
Pool Features
- In Ground
- Screen Enclosure
Possession
- Close Of Escrow
Property Type
- Residential
Roof
- Shingle
School Elementary
- Tavares Elem
Sewer
- Septic Tank
Tax Year
- 2024
Township
- 20S
Utilities
- BB/HS Internet Available
- Cable Available
- Fiber Optics
View
- Water
Views
- 96
Virtual Tour Url
- https://singleshotstudios.pixieset.com/11619parklanerd/video/
Water Source
- Well
Year Built
- 1983
Zoning Code
- R-1
Listing Data ©2025 Greater Fort Lauderdale REALTORS®
Listings provided courtesy of The Hernando County Association of Realtors MLS.
Listing Data ©2025 REALTOR® Association of Citrus County
Listing Data ©2025 Royal Palm Coast Realtor® Association
The information provided by this website is for the personal, non-commercial use of consumers and may not be used for any purpose other than to identify prospective properties consumers may be interested in purchasing.Display of MLS data is usually deemed reliable but is NOT guaranteed accurate.
Datafeed Last updated on June 15, 2025 @ 12:00 am
©2006-2025 brokerIDXsites.com - https://brokerIDXsites.com
