Share this property:
Contact Tyler Fergerson
Schedule A Showing
Request more information
- Home
- Property Search
- Search results
- 36337 Terra Court, GRAND ISLAND, FL 32735
Property Photos
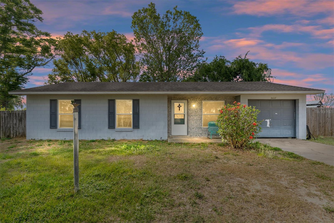

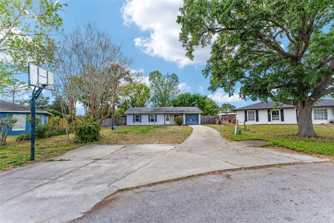
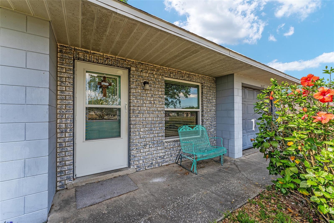
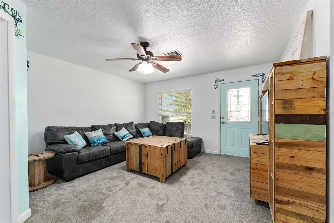
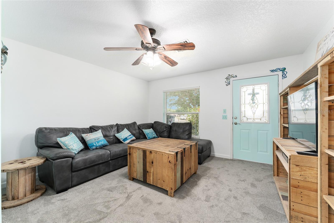
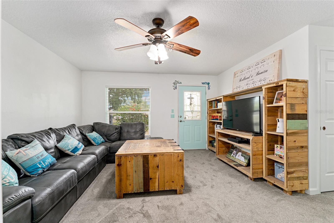
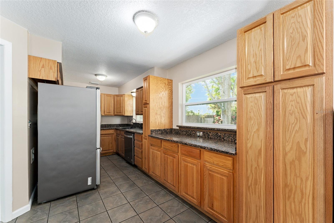
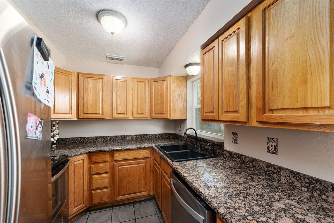
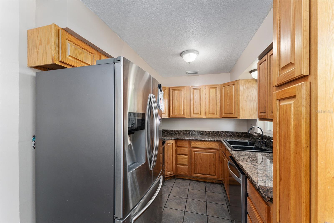
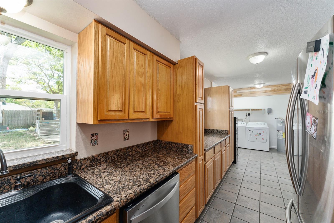
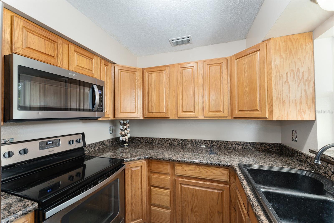
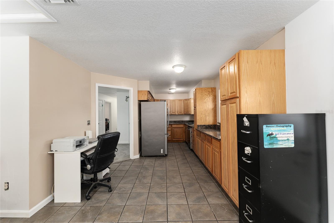
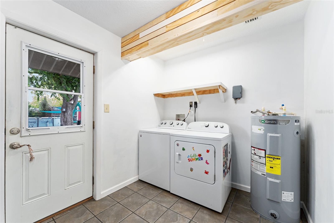
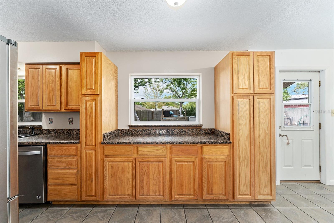
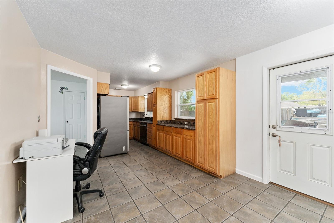
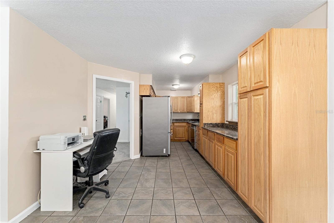
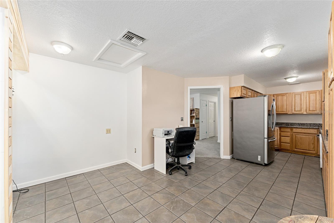
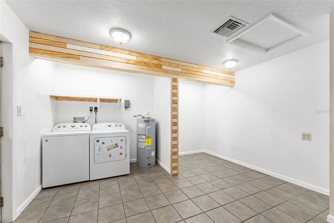
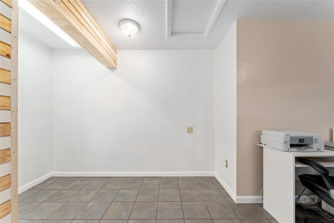
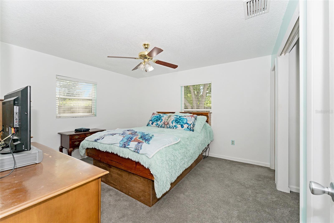
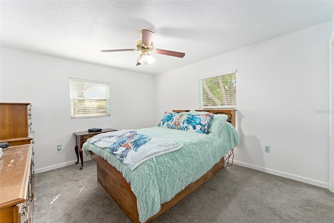
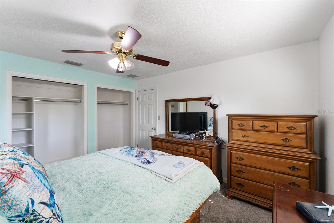
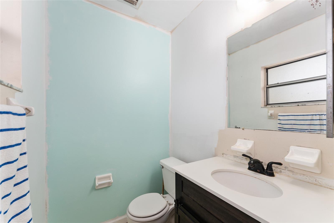
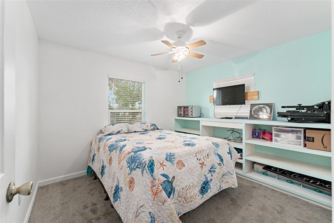
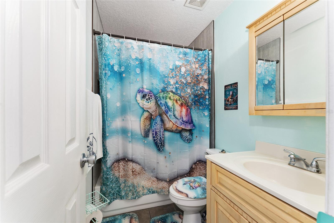
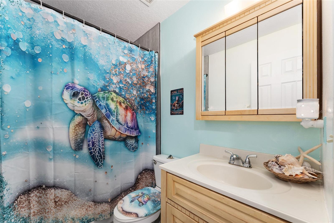
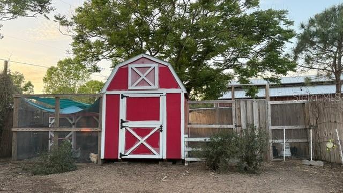
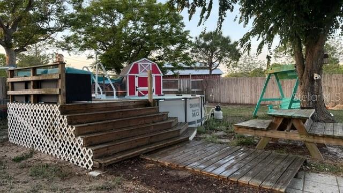
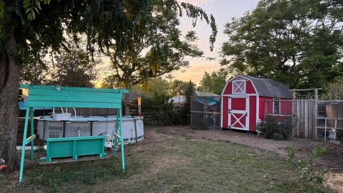
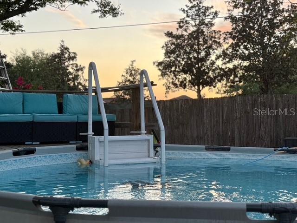
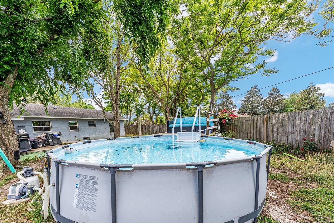
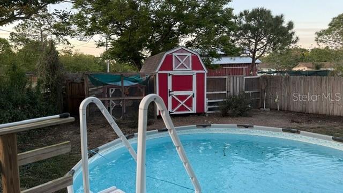
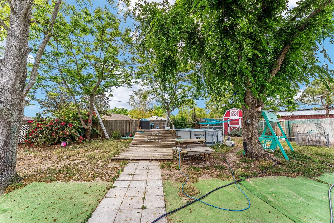
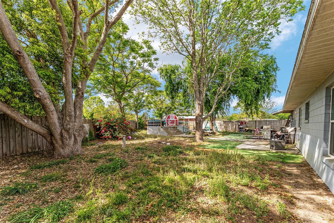
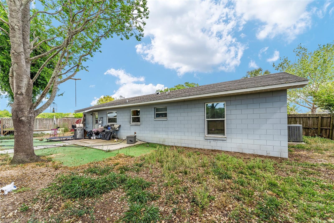
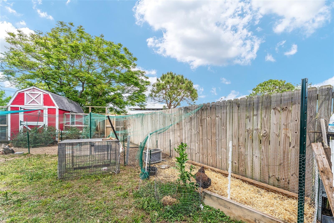
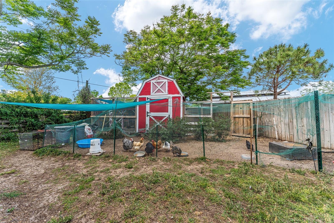
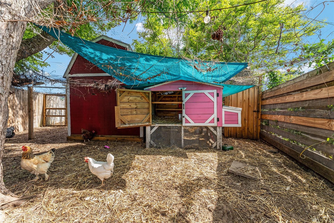
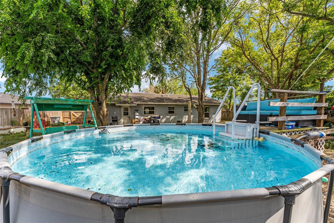
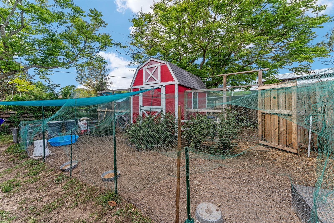
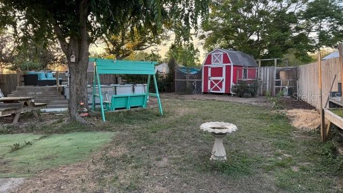
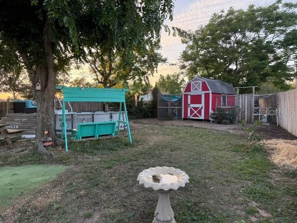
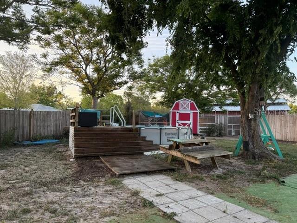
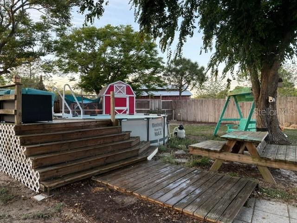
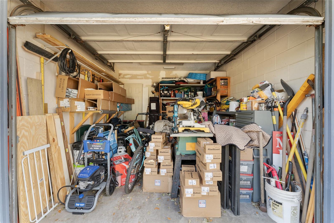
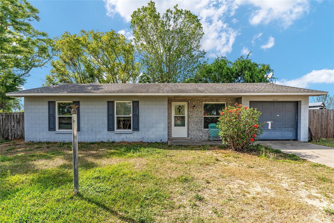
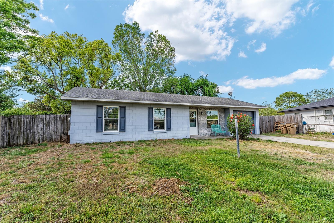
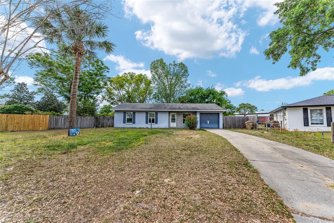
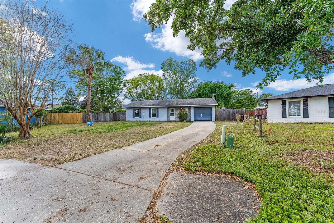
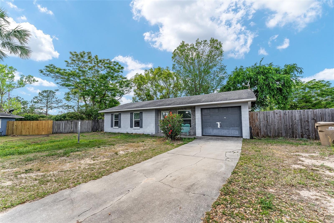
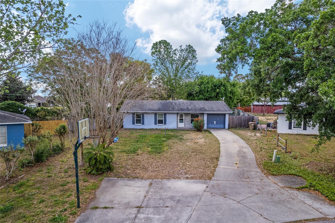
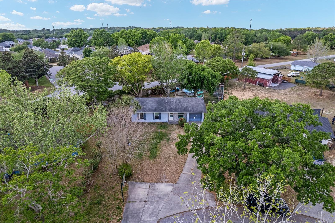
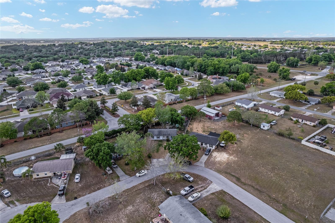
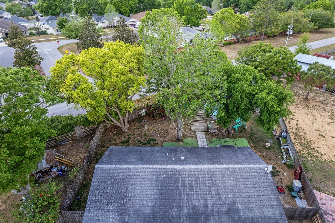
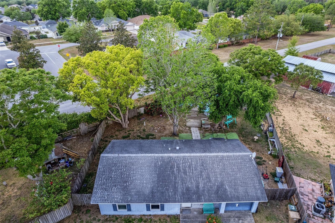
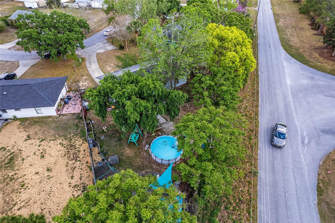
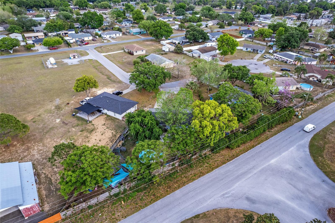
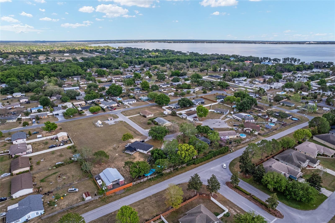
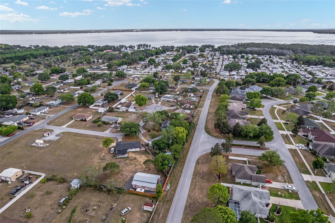







- MLS#: G5094916 ( Residential )
- Street Address: 36337 Terra Court
- Viewed: 39
- Price: $264,999
- Price sqft: $186
- Waterfront: No
- Year Built: 1989
- Bldg sqft: 1422
- Bedrooms: 3
- Total Baths: 2
- Full Baths: 1
- 1/2 Baths: 1
- Garage / Parking Spaces: 1
- Days On Market: 24
- Additional Information
- Geolocation: 28.8793 / -81.7369
- County: LAKE
- City: GRAND ISLAND
- Zipcode: 32735
- Subdivision: Grand Terrace
- Elementary School: Treadway Elem
- Middle School: Eustis Middle
- High School: Eustis High School
- Provided by: ERA GRIZZARD REAL ESTATE
- Contact: Melissa Barnes
- 352-259-4900

- DMCA Notice
-
DescriptionMOTIVATED SELLERS!!! Ideal Home for First Time Buyers 3 Bedroom Pool Home with Modern Upgrades & Custom Chicken Coop! BRAND NEW ROOF ON HOUSE AND BARN/SHED PLUS NEW EXTERIOR PAINT ON BOTH! Discover the perfect blend of comfort, style, and functionality in this beautifully maintained 3 bedroom, 1.5 bathroom home, ideally situated in a peaceful neighborhood with No HOA and fantastic neighbors. Designed for both relaxation and entertaining, the open concept living area creates a welcoming atmosphere for family and guests alike. This home has been thoughtfully upgraded with new carpeting throughout, extra insulation in the attic, newer windows, knockdown ceilings, a fully fenced backyard, and an invisible front yard fence. The garage is air conditioned, offering the flexibility to convert it into additional living space if desired. The modern kitchen features stainless steel appliances, granite countertops, and ample updated cabinetry, making it a chefs dream. The primary suite provides a cozy retreat with an attached half bath, while the main bathroom has been newly renovated, showcasing a stylish tile shower/tub combination. Two additional bedrooms offer ample space for family, guests, or a home office. Step outside to a spacious backyard oasis, complete with a custom barn style chicken coop and an above ground pool with a built in deckperfect for outdoor entertaining, gardening, or simply unwinding in your private retreat. Additional features include a one car garage, energy efficient windows, and a prime location close to schools, shopping, and parks. This move in ready home is a rare findschedule your showing today!
All
Similar
Features
Appliances
- Dishwasher
- Microwave
- Range
- Refrigerator
Home Owners Association Fee
- 0.00
Carport Spaces
- 0.00
Close Date
- 0000-00-00
Cooling
- Central Air
Country
- US
Covered Spaces
- 0.00
Exterior Features
- Other
Fencing
- Wood
Flooring
- Carpet
- Ceramic Tile
Garage Spaces
- 1.00
Heating
- Central
High School
- Eustis High School
Insurance Expense
- 0.00
Interior Features
- Eat-in Kitchen
Legal Description
- GRAND TERRACE LOT 40 PB 29 PG 35 ORB 1033 PG 1180
Levels
- One
Living Area
- 1152.00
Lot Features
- Oversized Lot
- Paved
Middle School
- Eustis Middle
Area Major
- 32735 - Grand Island
Net Operating Income
- 0.00
Occupant Type
- Owner
Open Parking Spaces
- 0.00
Other Expense
- 0.00
Other Structures
- Barn(s)
Parcel Number
- 32-18-26-0275-000-04000
Pool Features
- Above Ground
- Deck
Property Type
- Residential
Roof
- Shingle
School Elementary
- Treadway Elem
Sewer
- Other
Tax Year
- 2024
Township
- 18
Utilities
- Cable Available
- Electricity Connected
- Public
View
- Garden
Views
- 39
Virtual Tour Url
- https://www.propertypanorama.com/instaview/stellar/G5094916
Water Source
- Public
Year Built
- 1989
Zoning Code
- R-6
Listing Data ©2025 Greater Fort Lauderdale REALTORS®
Listings provided courtesy of The Hernando County Association of Realtors MLS.
Listing Data ©2025 REALTOR® Association of Citrus County
Listing Data ©2025 Royal Palm Coast Realtor® Association
The information provided by this website is for the personal, non-commercial use of consumers and may not be used for any purpose other than to identify prospective properties consumers may be interested in purchasing.Display of MLS data is usually deemed reliable but is NOT guaranteed accurate.
Datafeed Last updated on April 21, 2025 @ 12:00 am
©2006-2025 brokerIDXsites.com - https://brokerIDXsites.com
