Share this property:
Contact Tyler Fergerson
Schedule A Showing
Request more information
- Home
- Property Search
- Search results
- 1717 Red Loop, LAKELAND, FL 33801
Property Photos
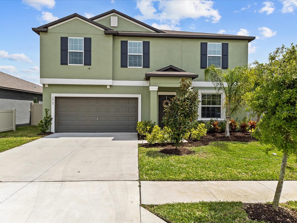

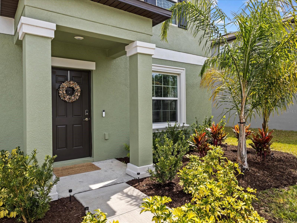
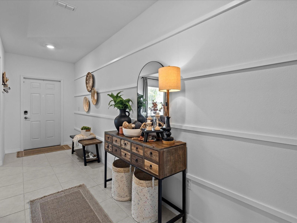
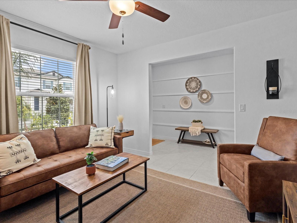
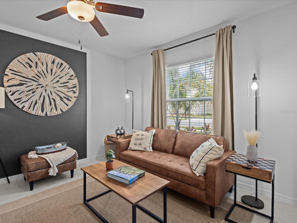
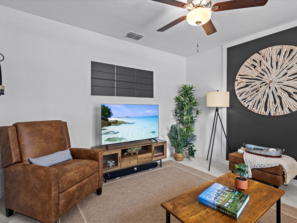
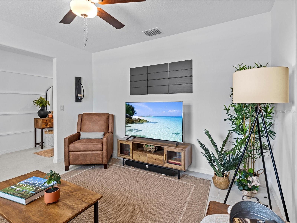
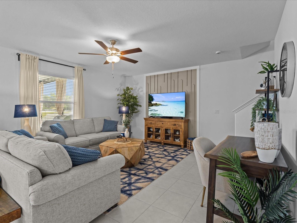
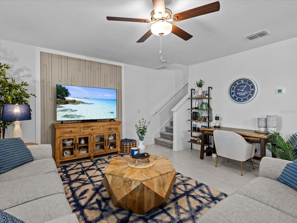
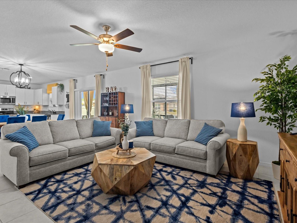
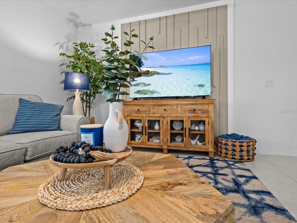
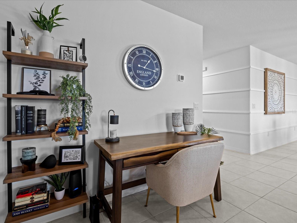
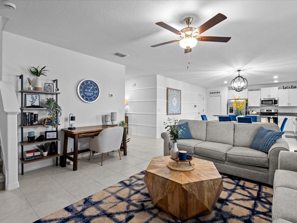
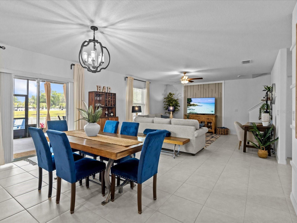
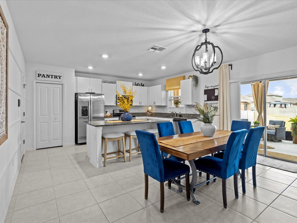
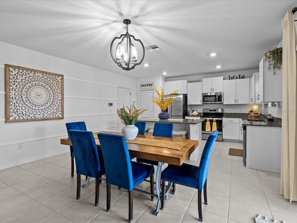
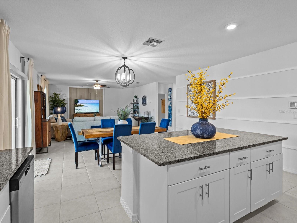
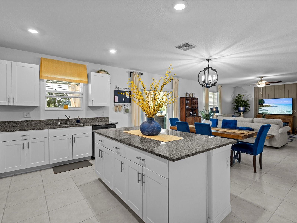
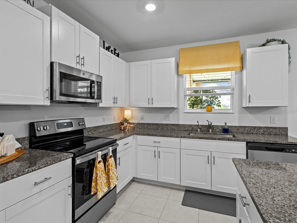
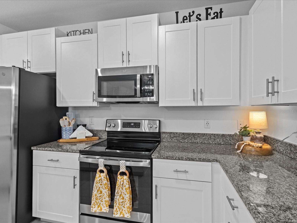
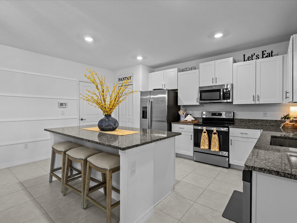
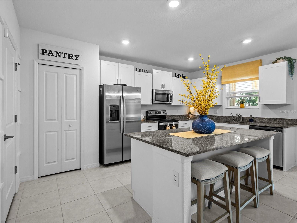
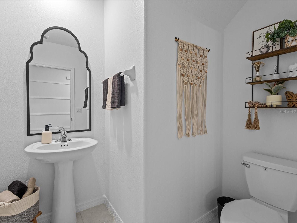
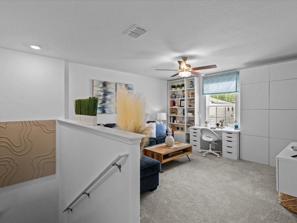
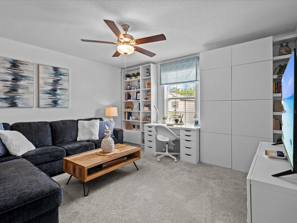
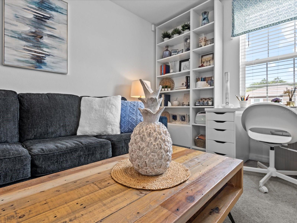
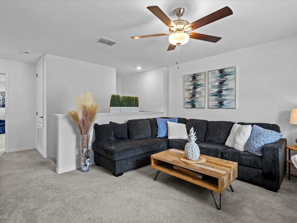
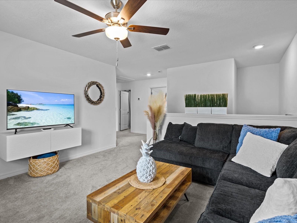
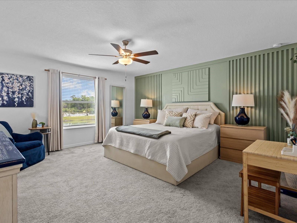
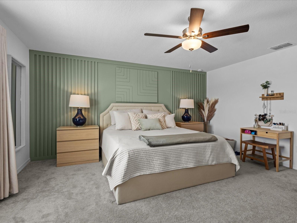
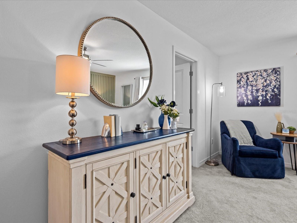
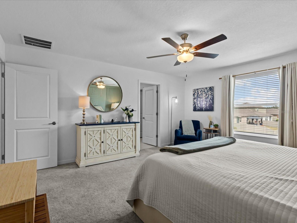
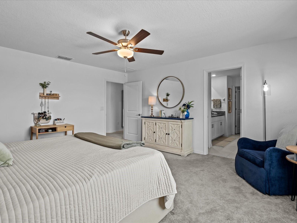
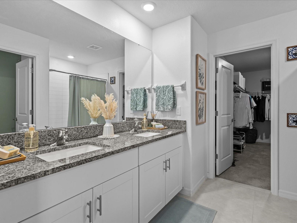
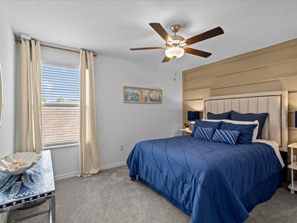
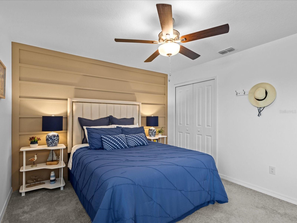
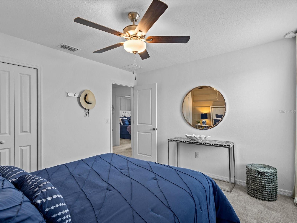
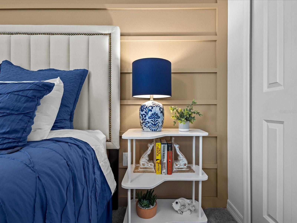
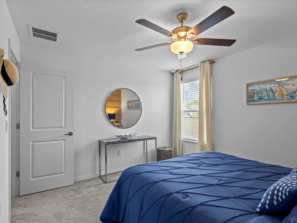
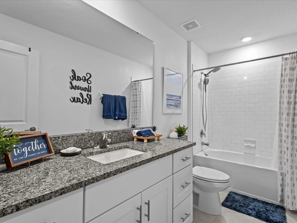
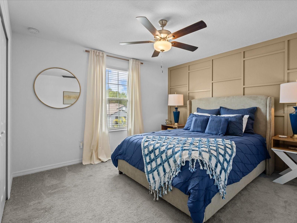
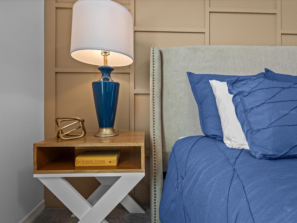
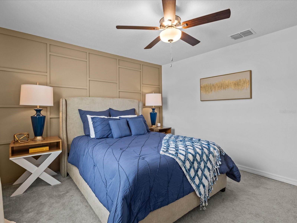
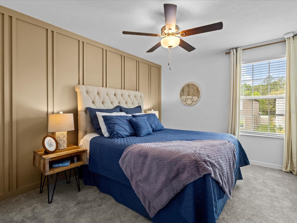
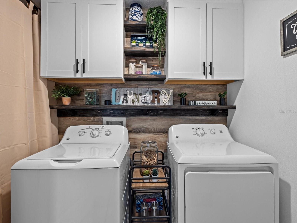
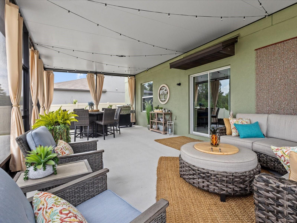
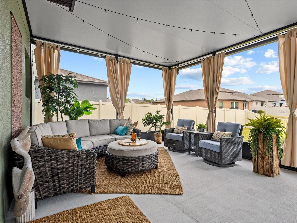
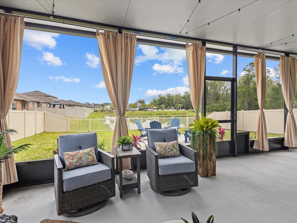
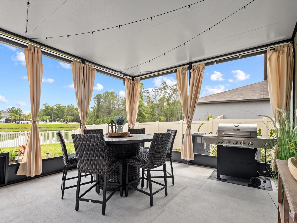
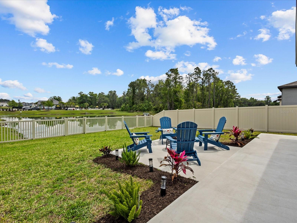
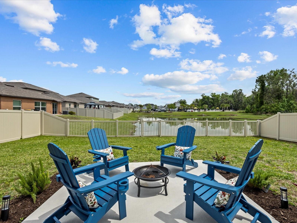
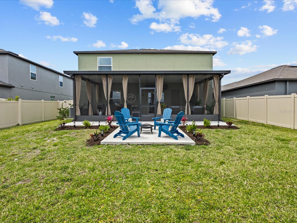
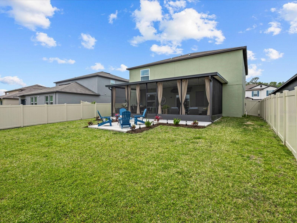
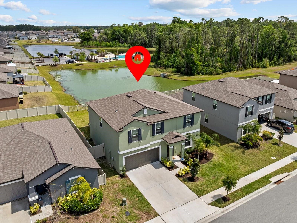
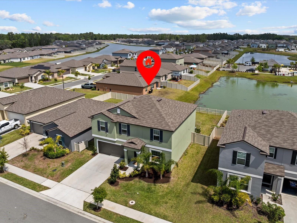
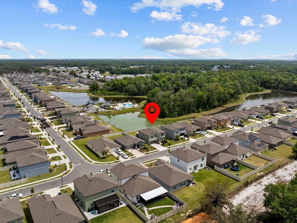
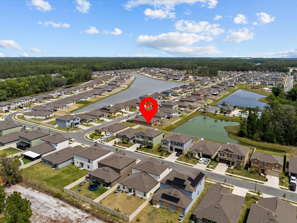
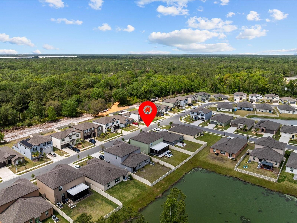
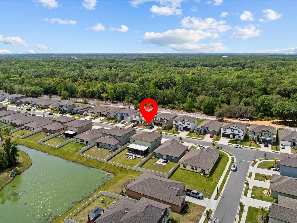
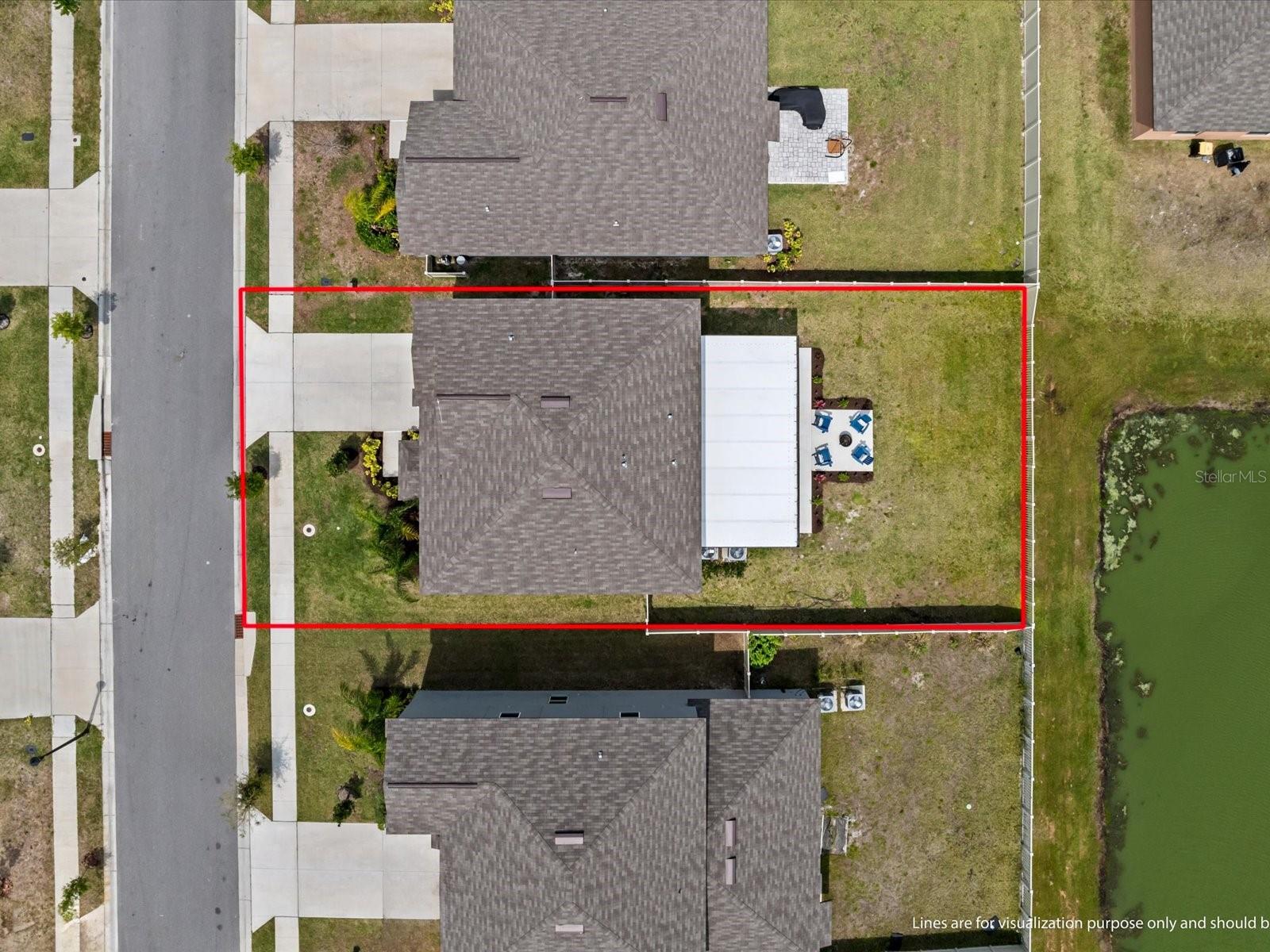
- MLS#: G5094883 ( Residential )
- Street Address: 1717 Red Loop
- Viewed: 45
- Price: $379,900
- Price sqft: $127
- Waterfront: No
- Year Built: 2023
- Bldg sqft: 2984
- Bedrooms: 4
- Total Baths: 3
- Full Baths: 2
- 1/2 Baths: 1
- Garage / Parking Spaces: 2
- Days On Market: 24
- Additional Information
- Geolocation: 28.0691 / -81.8744
- County: POLK
- City: LAKELAND
- Zipcode: 33801
- Subdivision: Saddle Crk Preserve Ph 1
- Elementary School: Combee Elem
- Middle School: Crystal Lake Middle/Jun
- High School: Tenoroc Senior
- Provided by: REAL BROKER, LLC
- Contact: Patricia Hart, PA
- 855-450-0442

- DMCA Notice
-
DescriptionBeautiful 4 bedroom/ 2 full bath/1 half bath home! SHOWS LIKE A MODEL HOME!! So many CUSTOM FEATURES throughout! The moment you open the door you will appreciate the attention to details. A casual Living/Den/Study area to your right as you enter and then down the welcoming Foyer, bringing you to the open, inviting Living, Dining and Kitchen areas. Your eyes will catch a glimpse of the expansive, screened Lanai with outside Fire Pit area overlooking Vinyl Fenced Backyard with a peaceful WATER VIEW and short walk to the Community Pool. Up the stairs, is the casual Loft area, the spacious Master Suite with more custom detailing, luxurious ensuite and large walk in closet and three additional bedrooms with their own special touches and full bath. The finishes in the Laundry Room will complete the feel of customization that is in every room of this lovely home. Saddle Creek is conveniently located close to main roads and restaurants and shopping within a short distance. Book your showing now..you will not find another home that compares to this one! Be sure and click on the Zillow 360 Tour!
All
Similar
Features
Appliances
- Dishwasher
- Disposal
- Dryer
- Electric Water Heater
- Microwave
- Range
- Refrigerator
- Washer
Association Amenities
- Pool
Home Owners Association Fee
- 212.00
Home Owners Association Fee Includes
- Pool
Association Name
- Saddle Creek Preserve HOA/Chris Steidel
Association Phone
- 813-993-4000
Carport Spaces
- 0.00
Close Date
- 0000-00-00
Cooling
- Central Air
Country
- US
Covered Spaces
- 0.00
Exterior Features
- Irrigation System
- Lighting
- Sidewalk
- Sliding Doors
Fencing
- Vinyl
Flooring
- Carpet
- Tile
Garage Spaces
- 2.00
Heating
- Central
- Electric
High School
- Tenoroc Senior
Insurance Expense
- 0.00
Interior Features
- Ceiling Fans(s)
- Kitchen/Family Room Combo
- Living Room/Dining Room Combo
- Open Floorplan
- PrimaryBedroom Upstairs
- Split Bedroom
- Stone Counters
- Thermostat
- Walk-In Closet(s)
- Window Treatments
Legal Description
- SADDLE CREEK PRESERVE PHASE 1 PB 189 PGS 20-23 LOT 138
Levels
- Two
Living Area
- 2584.00
Middle School
- Crystal Lake Middle/Jun
Area Major
- 33801 - Lakeland
Net Operating Income
- 0.00
Occupant Type
- Owner
Open Parking Spaces
- 0.00
Other Expense
- 0.00
Parcel Number
- 24-28-12-178758-001380
Parking Features
- Driveway
Pets Allowed
- Yes
Property Type
- Residential
Roof
- Shingle
School Elementary
- Combee Elem
Sewer
- Public Sewer
Tax Year
- 2024
Township
- 28
Utilities
- Cable Connected
- Electricity Connected
- Sewer Connected
- Street Lights
- Underground Utilities
- Water Connected
Views
- 45
Virtual Tour Url
- https://www.zillow.com/view-imx/0c7520db-a17f-40db-b309-3e8cddcad3a5?setAttribution=mls&wl=true&initialViewType=pano&utm_source=dashboard
Water Source
- Public
Year Built
- 2023
Zoning Code
- MPUD
Listing Data ©2025 Greater Fort Lauderdale REALTORS®
Listings provided courtesy of The Hernando County Association of Realtors MLS.
Listing Data ©2025 REALTOR® Association of Citrus County
Listing Data ©2025 Royal Palm Coast Realtor® Association
The information provided by this website is for the personal, non-commercial use of consumers and may not be used for any purpose other than to identify prospective properties consumers may be interested in purchasing.Display of MLS data is usually deemed reliable but is NOT guaranteed accurate.
Datafeed Last updated on April 20, 2025 @ 12:00 am
©2006-2025 brokerIDXsites.com - https://brokerIDXsites.com
