Share this property:
Contact Tyler Fergerson
Schedule A Showing
Request more information
- Home
- Property Search
- Search results
- 2311 Sunset Drive, EUSTIS, FL 32726
Property Photos
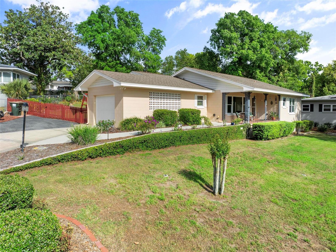

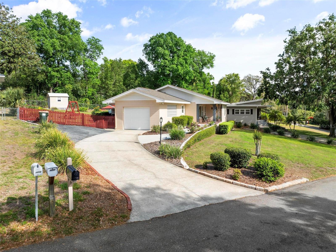
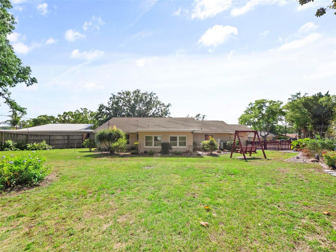
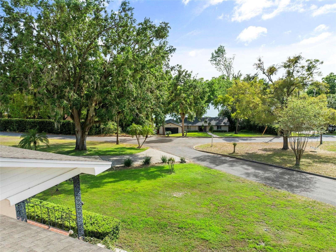
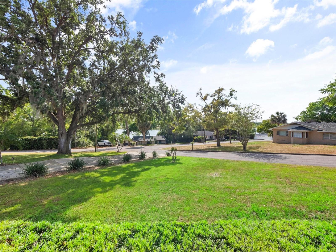
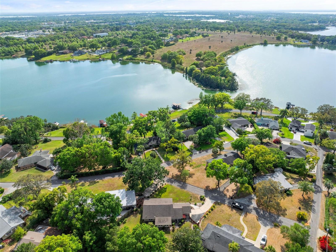
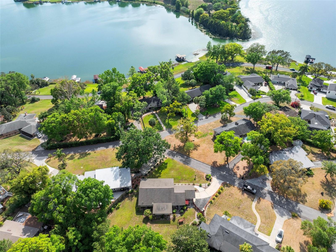
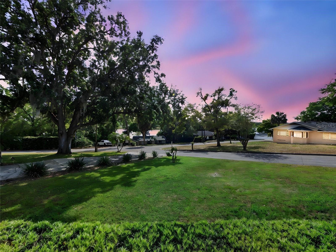
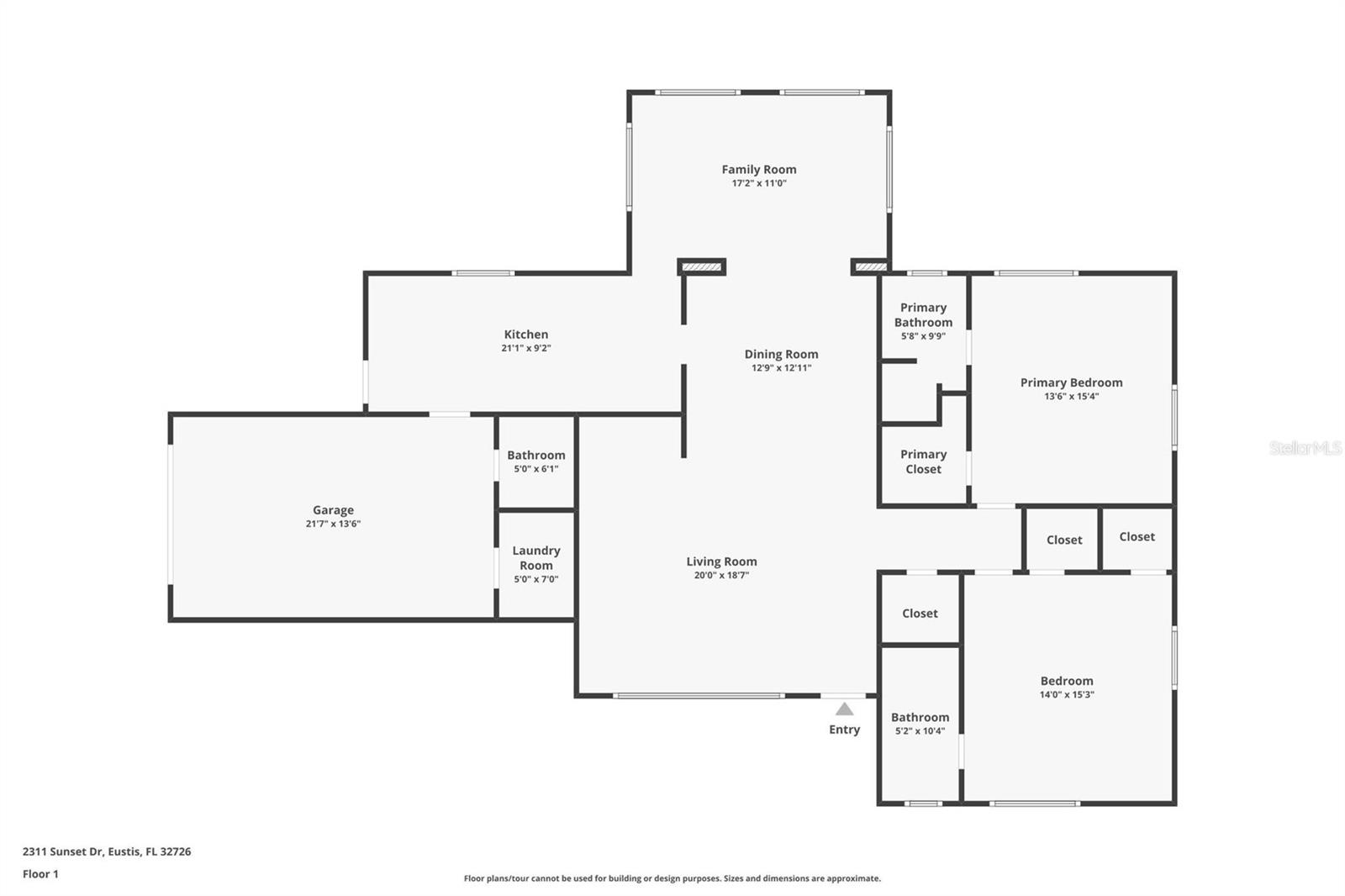
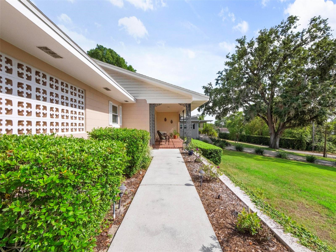
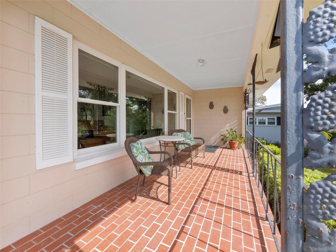
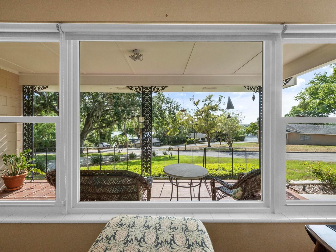
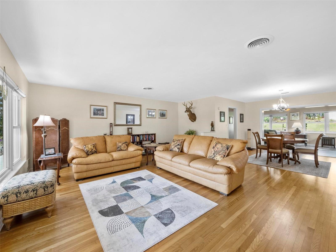
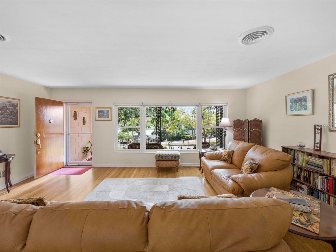
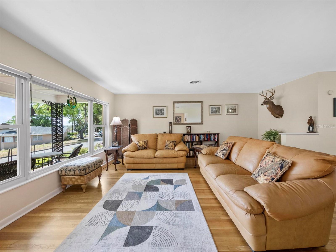
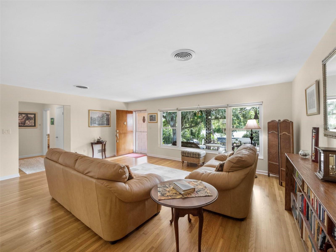
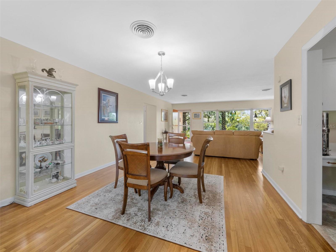
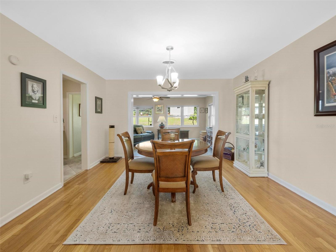
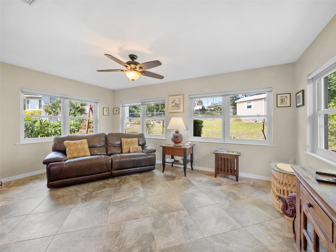
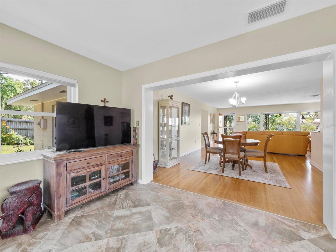
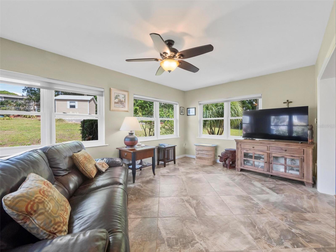
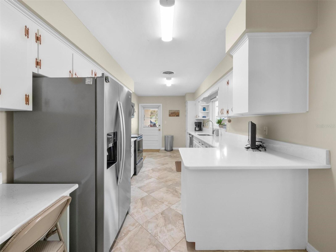
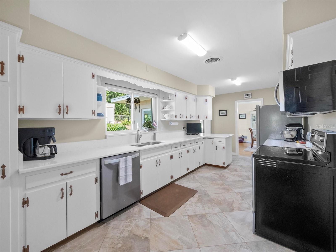
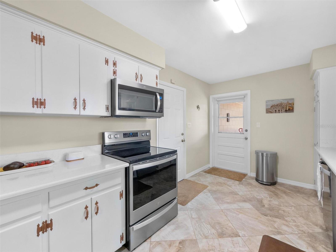
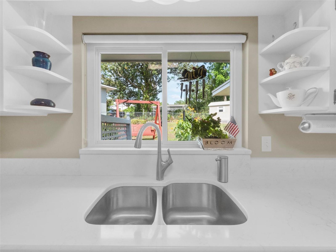
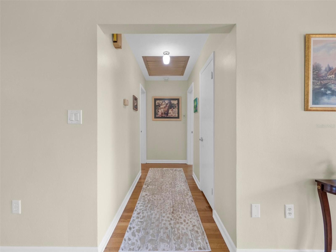
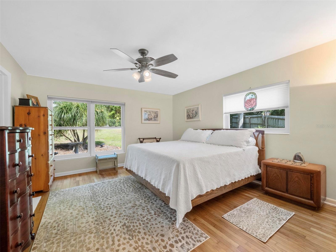
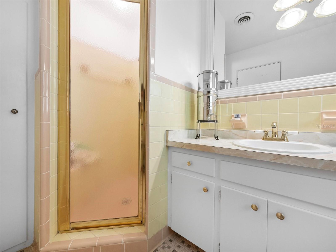
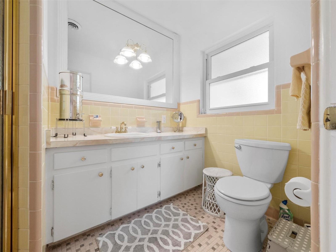
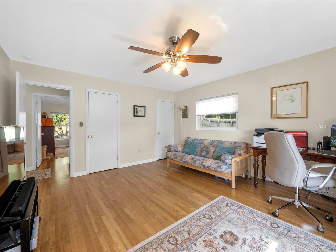
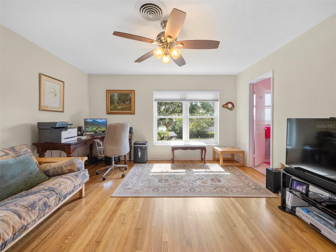
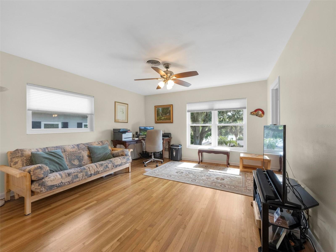
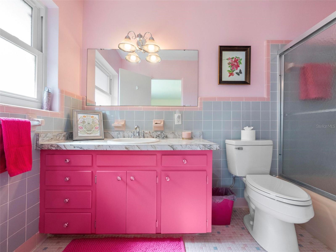
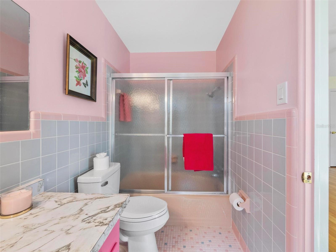
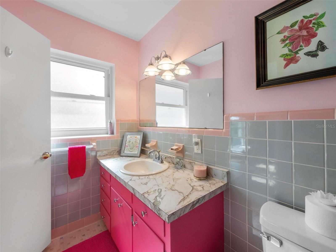
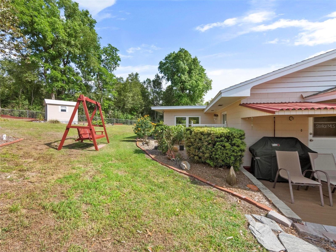
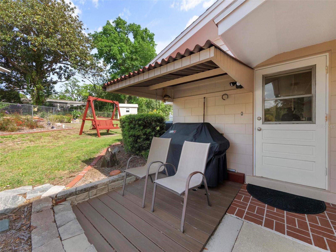
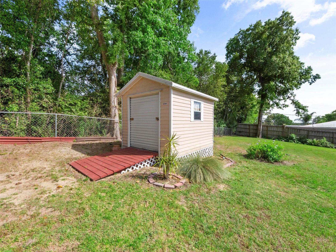
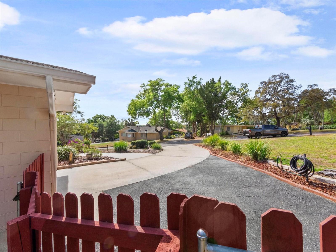
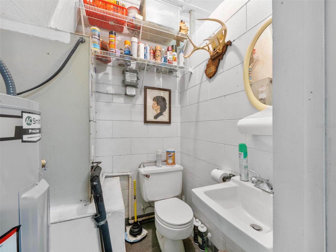



















- MLS#: G5094801 ( Residential )
- Street Address: 2311 Sunset Drive
- Viewed: 88
- Price: $349,000
- Price sqft: $152
- Waterfront: No
- Year Built: 1963
- Bldg sqft: 2293
- Bedrooms: 2
- Total Baths: 3
- Full Baths: 2
- 1/2 Baths: 1
- Garage / Parking Spaces: 1
- Days On Market: 24
- Additional Information
- Geolocation: 28.8326 / -81.6594
- County: LAKE
- City: EUSTIS
- Zipcode: 32726
- Subdivision: Rainbow Ridge
- Provided by: HANSON REAL ESTATE GROUP, INC.
- Contact: Cheryl Mullen
- 352-383-3772

- DMCA Notice
-
DescriptionImagine ending your day with a breathtaking sunset over East Crooked Lake, right from the comfort of your front porch. This mid century gem, rich in character with original wood floors, is nestled in a quiet, established neighborhood where charm meets convenience. Step inside to an inviting open floor plan that seamlessly connects the Living Room, Dining Room, and a sun drenched Sun Room overlooking the private backyard. Natural light pours in through energy efficient double paned windows, complemented by custom roll up blinds for the perfect balance of style and functionality. The Hunter ceiling fans with remotes add both comfort and convenience throughout the home. The spacious Kitchen is designed for gathering, featuring sleek quartz countertops, stainless steel appliances, an undermount sink, and a breakfast barperfect for sharing meals and memories. Each bedroom offers its own en suite bath, providing comfort and privacy for all. A newer hot water heater ensures efficiency, while the Larson Storm Front Door enhances both security and curb appeal. The fully fenced backyard is a serene retreat, ideal for gardening, playtime, or simply unwinding in your own outdoor oasis. A handy storage shed keeps tools and toys neatly organized. Located in the heart of Central Florida, this home is just minutes from shopping, dining, top rated schools, and premium healthcare. Enjoy easy access to Historic Mount Dora and major roadways, including the 429/414 connector, making trips to Orlando, Winter Garden, airports, beaches, and attractions effortless. Dont miss your chance to own this special home in a prime locationschedule your private tour today
All
Similar
Features
Appliances
- Dishwasher
- Disposal
- Electric Water Heater
- Microwave
- Range
- Refrigerator
Home Owners Association Fee
- 0.00
Carport Spaces
- 0.00
Close Date
- 0000-00-00
Cooling
- Central Air
Country
- US
Covered Spaces
- 0.00
Exterior Features
- Irrigation System
- Rain Gutters
Fencing
- Chain Link
- Wood
Flooring
- Tile
- Wood
Garage Spaces
- 1.00
Heating
- Central
Insurance Expense
- 0.00
Interior Features
- Ceiling Fans(s)
- Living Room/Dining Room Combo
- Window Treatments
Legal Description
- RAINBOW RIDGE LOT 8 BLK A PB 11 PG 43 ORB 4689 PG 2069 ORB 6237 PG 1316
Levels
- One
Living Area
- 1741.00
Area Major
- 32726 - Eustis
Net Operating Income
- 0.00
Occupant Type
- Owner
Open Parking Spaces
- 0.00
Other Expense
- 0.00
Parcel Number
- 13-19-26-1900-00A-00800
Possession
- Close Of Escrow
Property Type
- Residential
Roof
- Shingle
Sewer
- Septic Tank
Tax Year
- 2024
Township
- 19
Utilities
- Cable Available
- Electricity Connected
- Phone Available
- Public
- Sewer Connected
- Street Lights
- Water Connected
Views
- 88
Water Source
- Public
Year Built
- 1963
Zoning Code
- R-1
Listing Data ©2025 Greater Fort Lauderdale REALTORS®
Listings provided courtesy of The Hernando County Association of Realtors MLS.
Listing Data ©2025 REALTOR® Association of Citrus County
Listing Data ©2025 Royal Palm Coast Realtor® Association
The information provided by this website is for the personal, non-commercial use of consumers and may not be used for any purpose other than to identify prospective properties consumers may be interested in purchasing.Display of MLS data is usually deemed reliable but is NOT guaranteed accurate.
Datafeed Last updated on April 20, 2025 @ 12:00 am
©2006-2025 brokerIDXsites.com - https://brokerIDXsites.com
