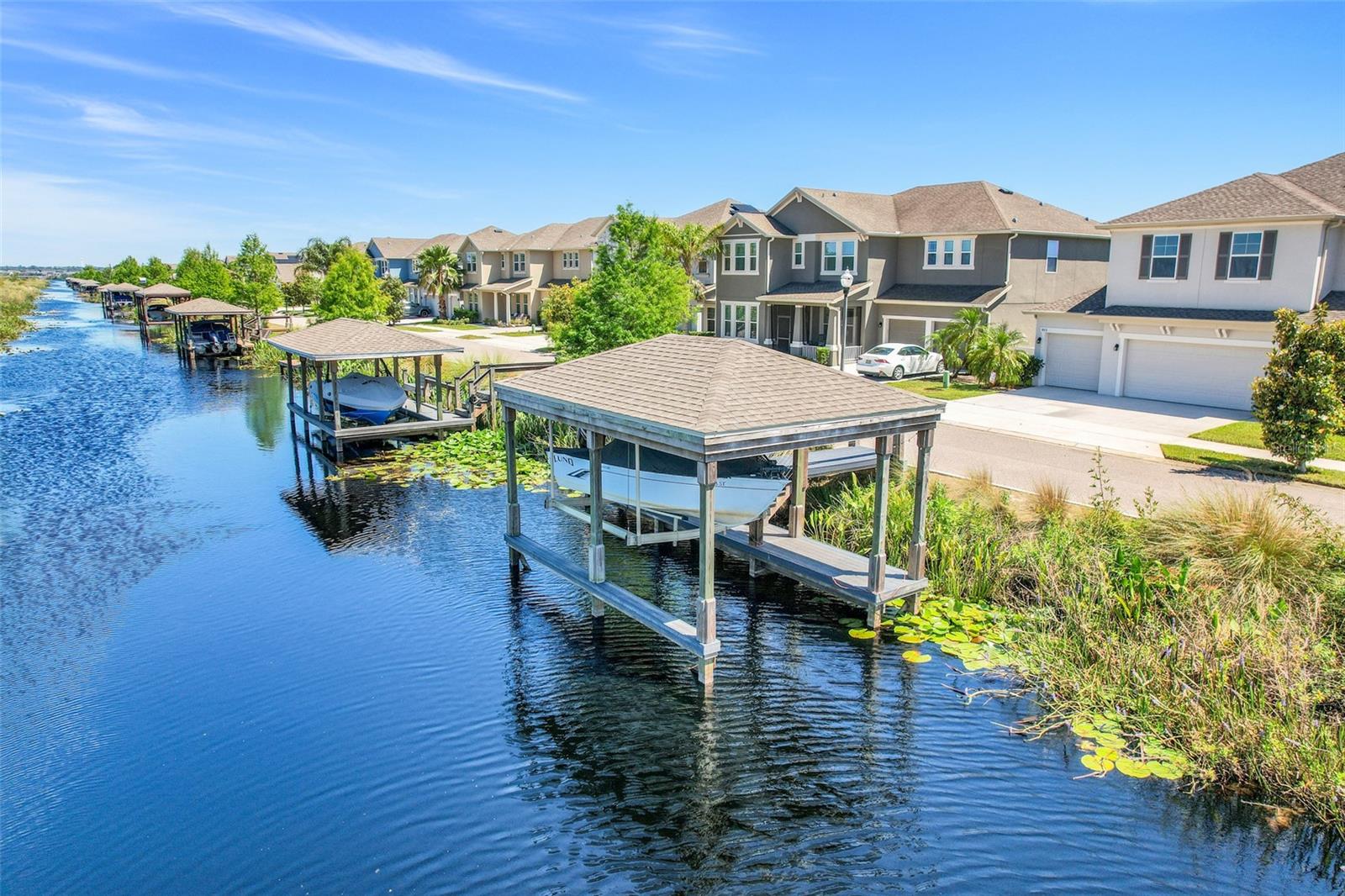Share this property:
Contact Tyler Fergerson
Schedule A Showing
Request more information
- Home
- Property Search
- Search results
- 403 Blue Cypress Drive, GROVELAND, FL 34736
Property Photos






























































- MLS#: G5094615 ( Residential )
- Street Address: 403 Blue Cypress Drive
- Viewed: 112
- Price: $825,000
- Price sqft: $211
- Waterfront: Yes
- Waterfront Type: Canal - Freshwater,Lake Privileges
- Year Built: 2019
- Bldg sqft: 3906
- Bedrooms: 4
- Total Baths: 3
- Full Baths: 3
- Days On Market: 59
- Additional Information
- Geolocation: 28.5651 / -81.7945
- County: LAKE
- City: GROVELAND
- Zipcode: 34736
- Subdivision: Waterside Pointe Ph 3
- Provided by: OPTIMA ONE REALTY, INC.

- DMCA Notice
-
Description*Sellers open to concessions or a rate buydown! Live the Lake Life on the Clermont Chain! This stunning double waterfront home with a private boat dock & electric lift will keep your boat out of the water for preservation, and into the Clermont Chain in just minutes. If the quote "Live a Life you don't have to vacation from" was a home, this would be the one! Upon entry, you'll feel like you're on your own little cruise ship, as the rear windows of this home are perfectly positioned to align with the waters edge. An amazing kitchen encompasses your chef's desire, featuring 42" cabinets with crown molding, stainless steel appliances & range hood, plenty of storage space, a double oven, granite countertops, and serene water views. The family room & dining room are just beyond the kitchen; offering the ideal layout for entertaining. A flex room is also on the first level that can be used as an office, sitting room, or additional bedroom. In addition, the downstairs bedroom is located next to the full bathroom; plausible for a young adult or in law. Upstairs you'll find a large loft area that can double as second living room or game room. The primary bedroom aims to please with plenty of space of views of Lake Memory. 2 additional bedrooms are located upstairs as well, although split, along with the laundry room. The Screened lanai extends the entire length of the home. This is the perfect spot to enjoy your morning coffee while gazing at the beautiful lake that encompasses this view. Take your boat in this lake for a more laid back atmosphere during the sunset hours. Or step out of your front door and explore the Clermont Chain. Maybe take your boat to one of the restaurants that are a short ride from your home! The multi million dollar community amenities include: pool, clubhouse that can be rented for larger occasions, basketball court, tennis/pickleball court, recently updated fitness center, BBQ grill, pool table, 2 playgrounds, disc golf practice, soccer goal, & expansive green space. The closest waterfront, gated community to Downtown Clermont where you'll have access to dining, shopping, entertainment, weekly events, night life, waterfront activities, and more. This isn't just a home, it's a lifestyle that many people dream of having!
All
Similar
Features
Waterfront Description
- Canal - Freshwater
- Lake Privileges
Appliances
- Dishwasher
- Disposal
- Microwave
- Range
- Range Hood
- Refrigerator
Home Owners Association Fee
- 606.00
Association Name
- Sentry Managment
Carport Spaces
- 0.00
Close Date
- 0000-00-00
Cooling
- Central Air
Country
- US
Covered Spaces
- 0.00
Exterior Features
- Lighting
- Sidewalk
Flooring
- Ceramic Tile
- Luxury Vinyl
Garage Spaces
- 3.00
Heating
- Central
Insurance Expense
- 0.00
Interior Features
- Ceiling Fans(s)
- Stone Counters
- Walk-In Closet(s)
Legal Description
- WATERSIDE POINTE PHASE 3 PB 67 PG 20-31 LOT 508 ORB 5298 PG 185
Levels
- Two
Living Area
- 2593.00
Area Major
- 34736 - Groveland
Net Operating Income
- 0.00
Occupant Type
- Owner
Open Parking Spaces
- 0.00
Other Expense
- 0.00
Parcel Number
- 22-22-25-0015-000-50800
Pets Allowed
- Cats OK
- Dogs OK
- Number Limit
Property Type
- Residential
Roof
- Shingle
Sewer
- Public Sewer
Tax Year
- 2024
Township
- 22S
Utilities
- BB/HS Internet Available
Views
- 112
Virtual Tour Url
- https://www.propertypanorama.com/instaview/stellar/G5094615
Water Source
- Public
Year Built
- 2019
Listing Data ©2025 Greater Fort Lauderdale REALTORS®
Listings provided courtesy of The Hernando County Association of Realtors MLS.
Listing Data ©2025 REALTOR® Association of Citrus County
Listing Data ©2025 Royal Palm Coast Realtor® Association
The information provided by this website is for the personal, non-commercial use of consumers and may not be used for any purpose other than to identify prospective properties consumers may be interested in purchasing.Display of MLS data is usually deemed reliable but is NOT guaranteed accurate.
Datafeed Last updated on June 15, 2025 @ 12:00 am
©2006-2025 brokerIDXsites.com - https://brokerIDXsites.com
